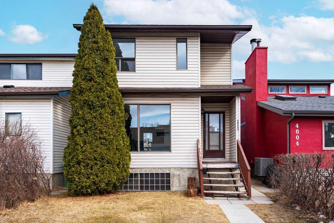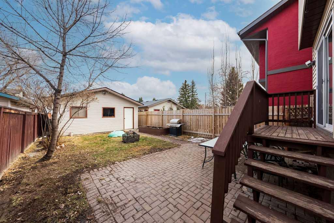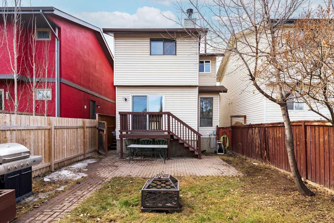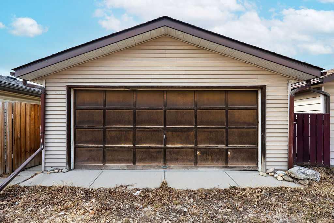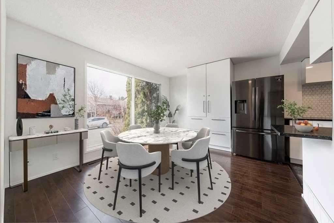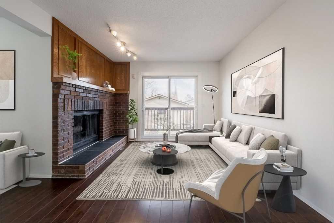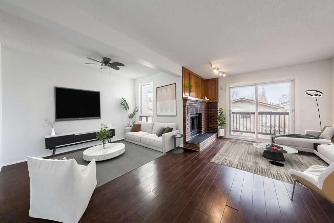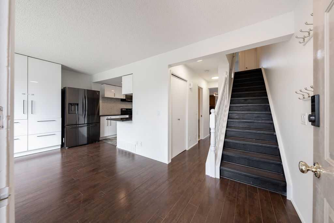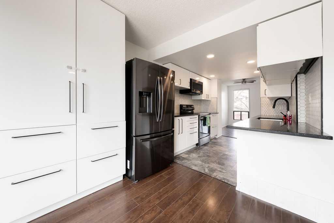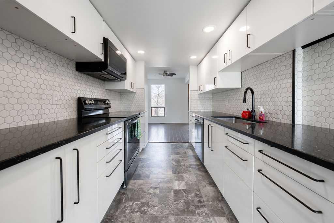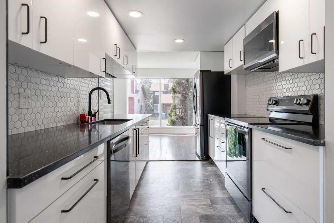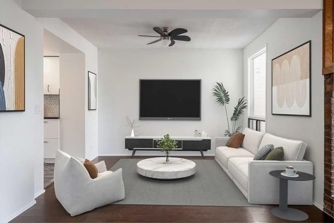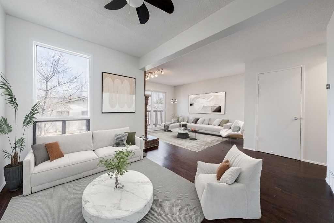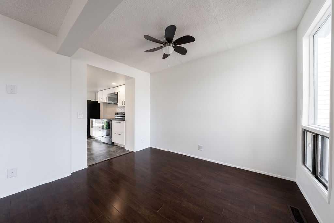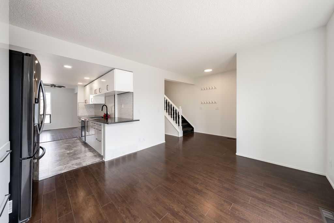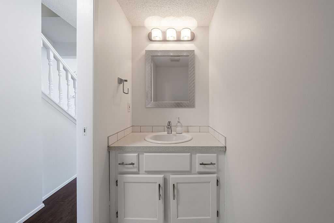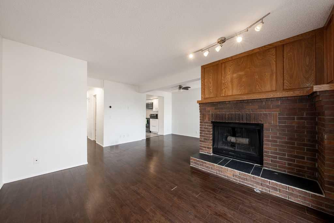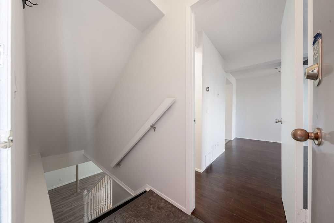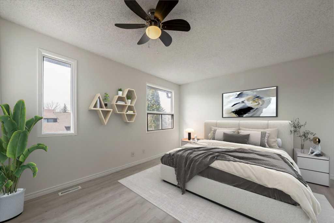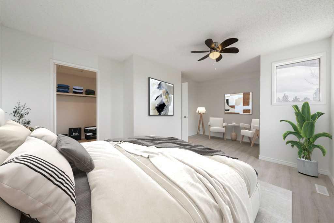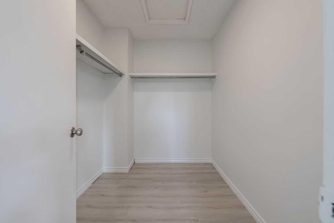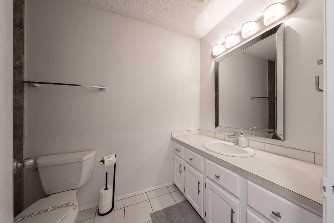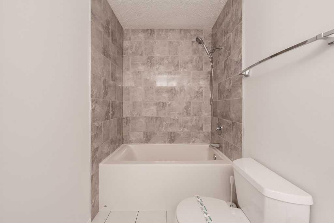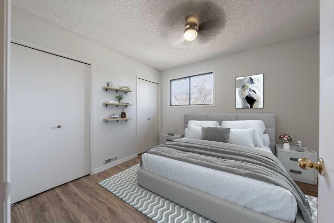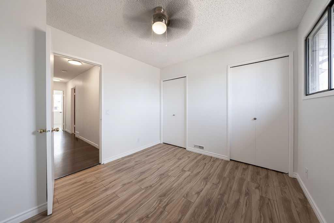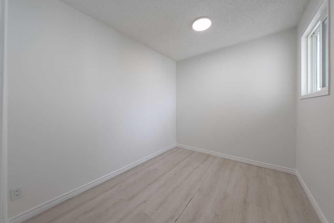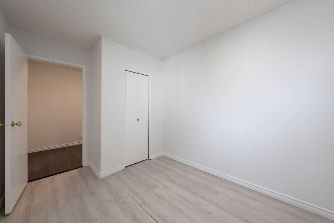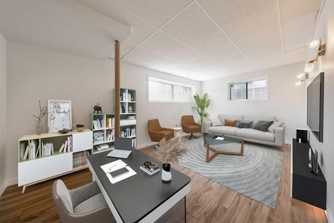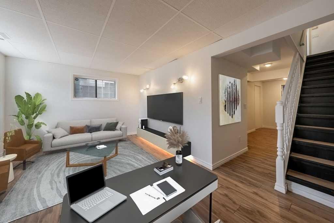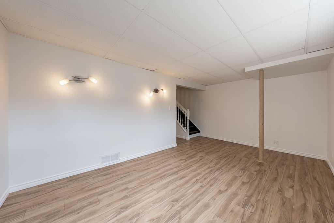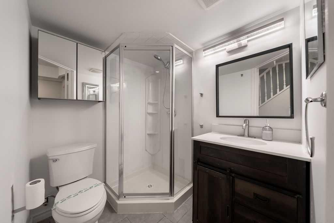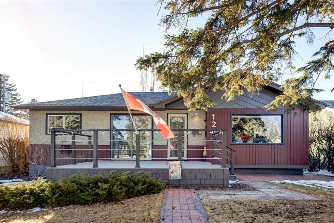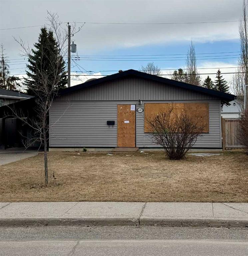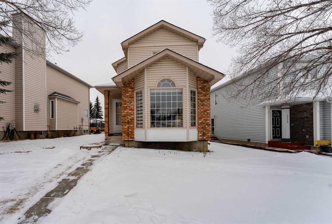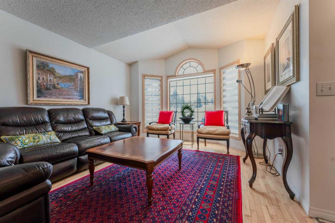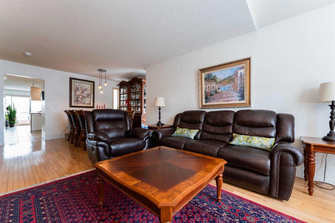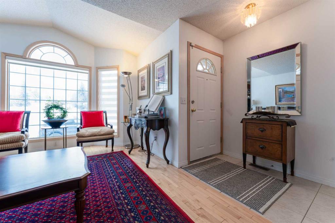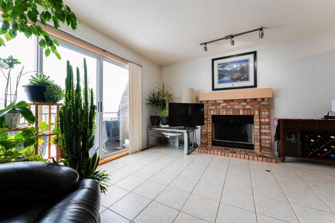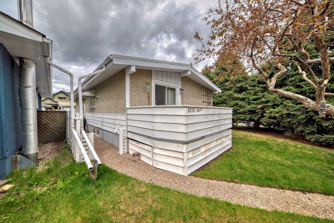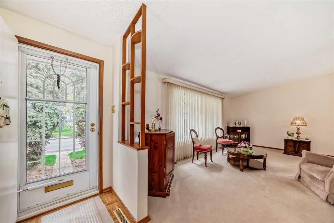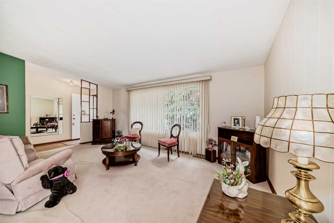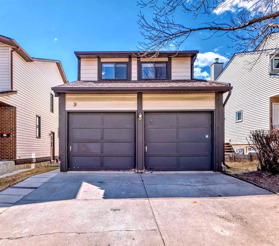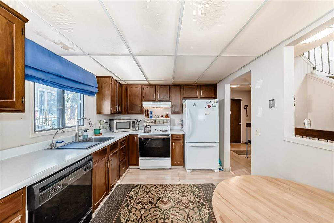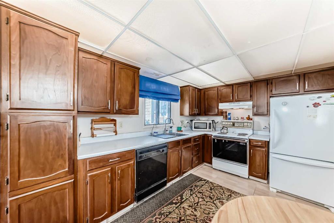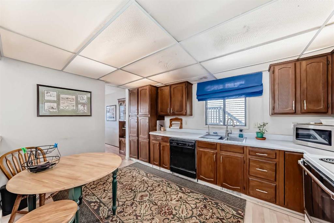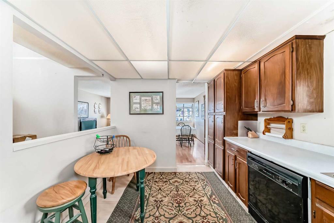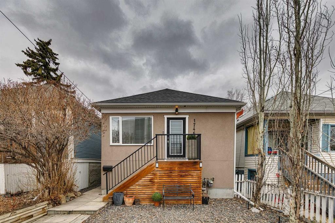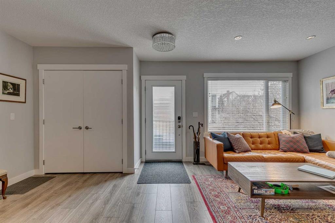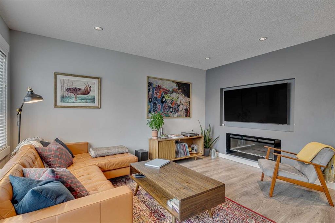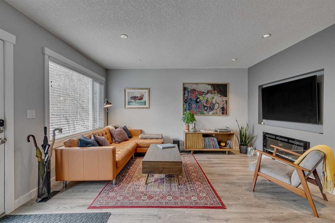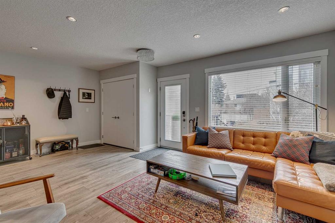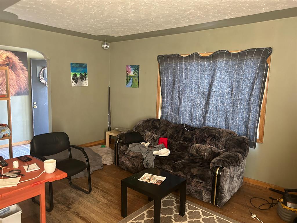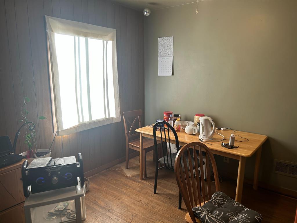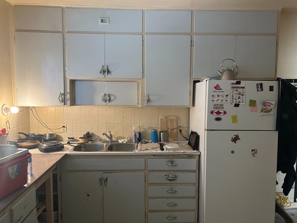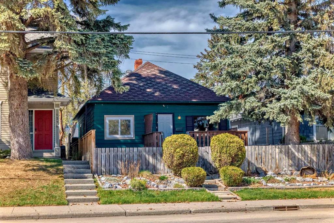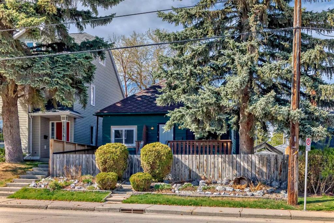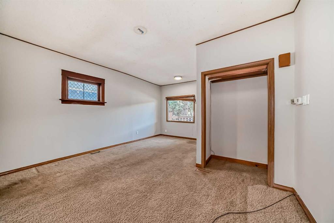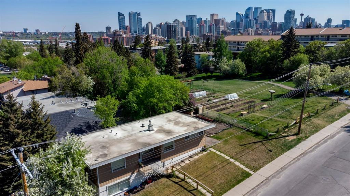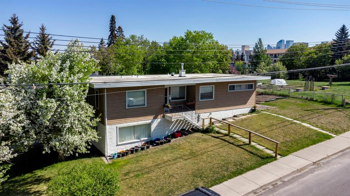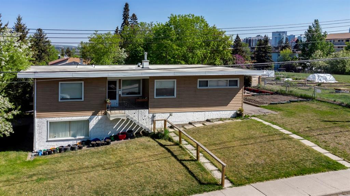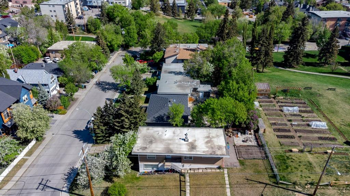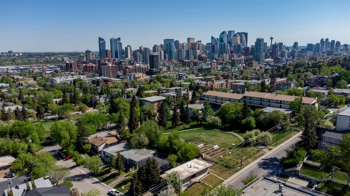4006 46 Street SW
Calgary T3E 6P3
MLS® Number: A2206193
$ 620,000
4
BEDROOMS
2 + 1
BATHROOMS
1,401
SQUARE FEET
1981
YEAR BUILT
Discover an incredible opportunity to own an updated home in the desirable community of Glamorgan with a SEPARATE SIDE ENTRANCE! Nestled on a quiet cul-de-sac. The main floor boasts a large breakfast nook with oversized windows and open to your updated kitchen with tile flooring, new cabinetry, backsplash, countertops and appliances. Make your way past the 2 piece powder room and find a large and inviting family/living room that has patio doors to your backyard & wood burning fireplace with log lighter! Upstairs, three bedrooms provide comfortable living, including a generously sized primary suite with an attractive layout and large walk-in closet. A fully developed basement offers additional living space with a fourth bedroom, large flex area, and a 3-piece bathroom. Conveniently located private side entrance with ability to legally suite the basement (with city approval). A double detached garage adds convenience, while the prime location is just steps from public transit and a short walk to major shopping amenities. Whether you're a first-time buyer, a couple, or a growing family, this home is a fantastic opportunity to enter the market in a sought-after neighbourhood.
| COMMUNITY | Glamorgan |
| PROPERTY TYPE | Detached |
| BUILDING TYPE | House |
| STYLE | 2 Storey |
| YEAR BUILT | 1981 |
| SQUARE FOOTAGE | 1,401 |
| BEDROOMS | 4 |
| BATHROOMS | 3.00 |
| BASEMENT | Finished, Full |
| AMENITIES | |
| APPLIANCES | Dishwasher, Electric Stove, Garage Control(s), Microwave Hood Fan, Refrigerator, Washer/Dryer, Window Coverings |
| COOLING | None |
| FIREPLACE | Gas Log |
| FLOORING | Laminate |
| HEATING | Forced Air |
| LAUNDRY | In Basement |
| LOT FEATURES | Back Lane, Back Yard, Cul-De-Sac, Few Trees, Front Yard, Garden, Interior Lot, Landscaped, Level, Rectangular Lot, Treed |
| PARKING | Alley Access, Double Garage Detached, Garage Door Opener, Garage Faces Rear |
| RESTRICTIONS | None Known |
| ROOF | Asphalt Shingle |
| TITLE | Fee Simple |
| BROKER | Real Broker |
| ROOMS | DIMENSIONS (m) | LEVEL |
|---|---|---|
| 3pc Bathroom | 0`0" x 0`0" | Basement |
| Bedroom | 12`1" x 10`2" | Basement |
| Game Room | 17`2" x 10`3" | Basement |
| 2pc Bathroom | 0`0" x 0`0" | Main |
| Family Room | 13`4" x 10`11" | Main |
| Kitchen | 7`10" x 11`7" | Main |
| Dining Room | 7`7" x 10`9" | Main |
| Living Room | 10`10" x 12`8" | Main |
| Bedroom - Primary | 18`4" x 10`0" | Upper |
| Bedroom | 11`0" x 10`0" | Upper |
| Bedroom | 7`11" x 9`5" | Upper |
| 4pc Bathroom | 0`0" x 0`0" | Upper |

