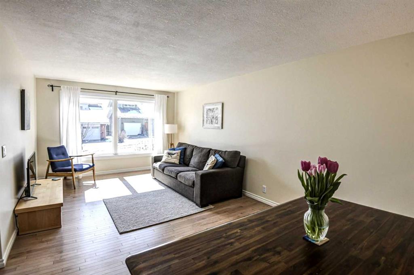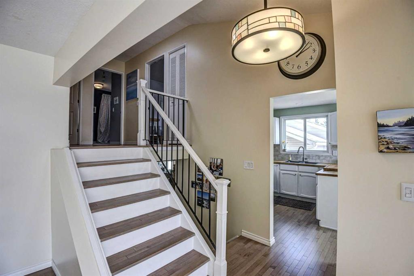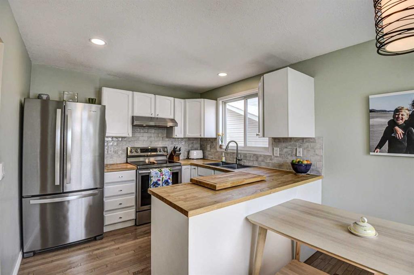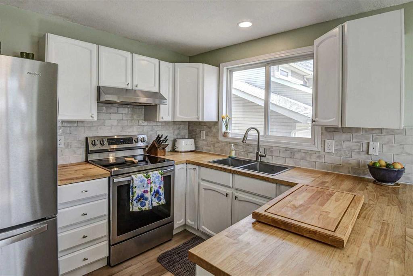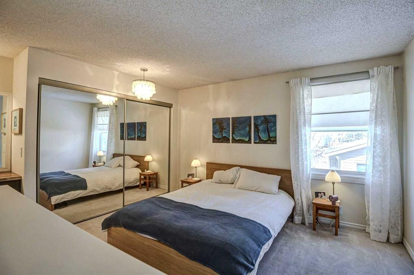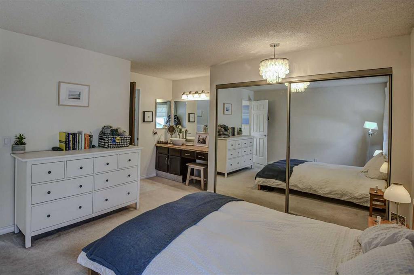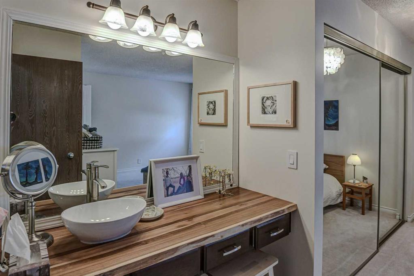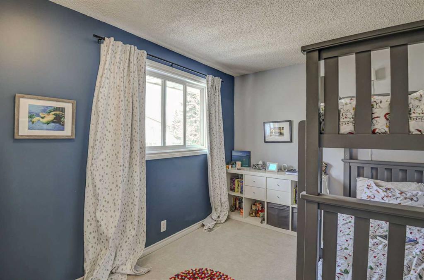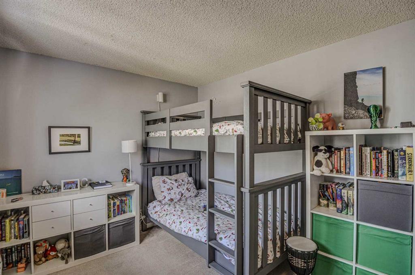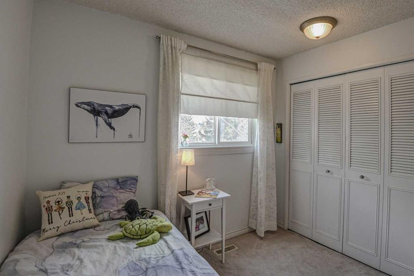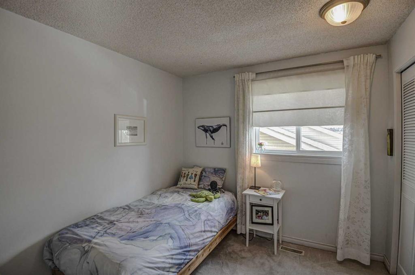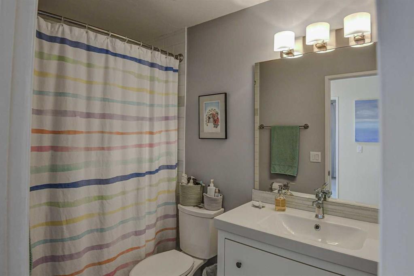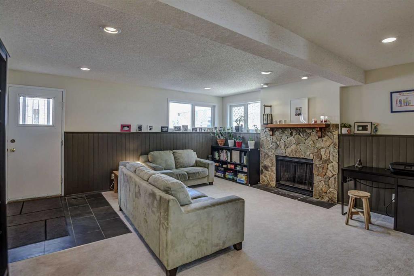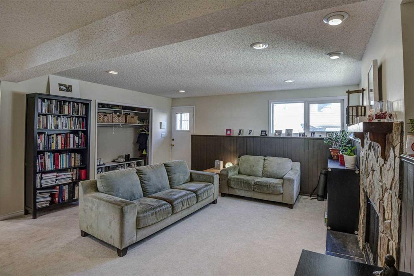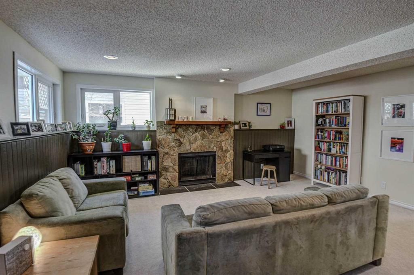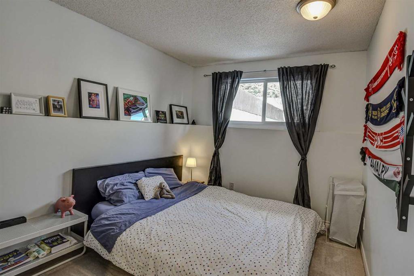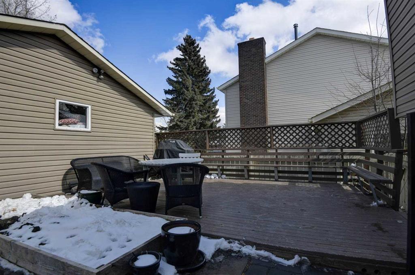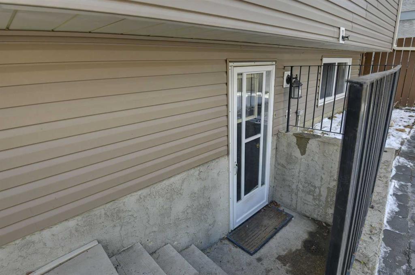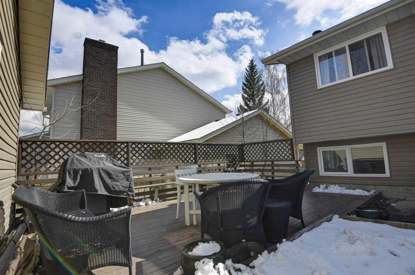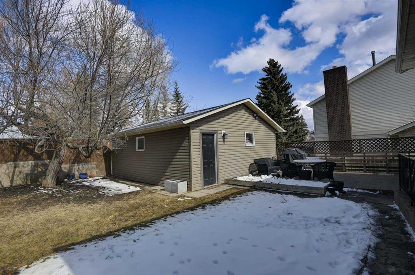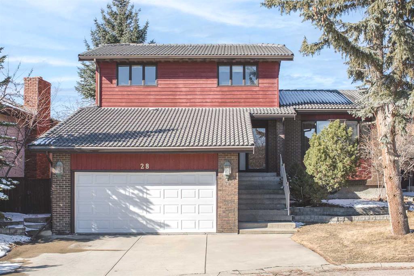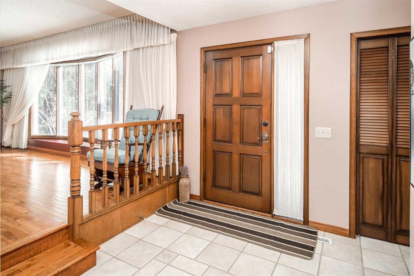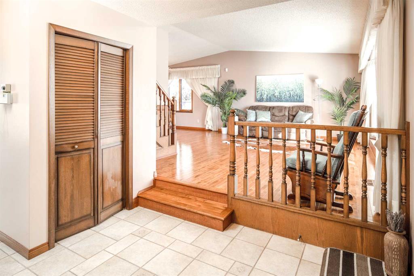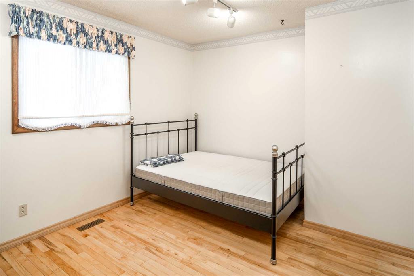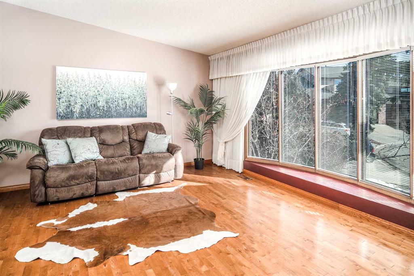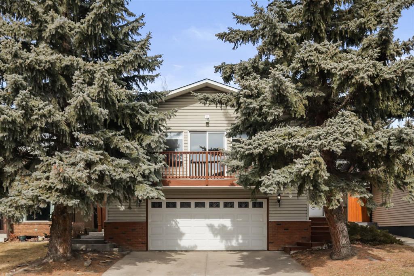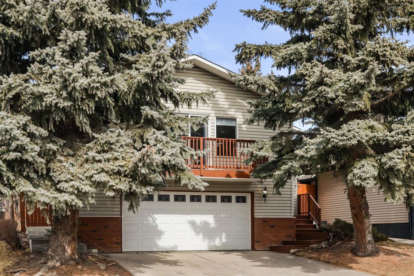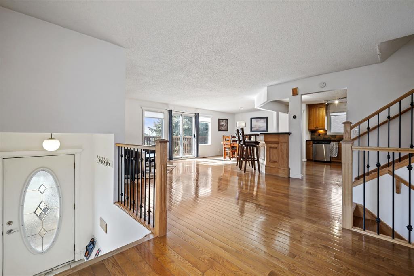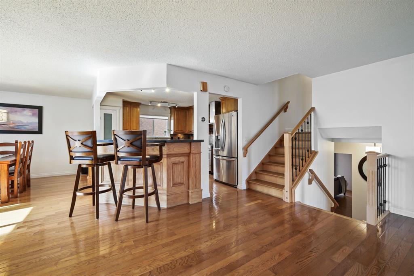267 Edgeland Road NW
Calgary T3A 2Z2
MLS® Number: A2208358
$ 698,000
4
BEDROOMS
3 + 0
BATHROOMS
1,181
SQUARE FEET
1981
YEAR BUILT
Edgemont- Renovated split level in a quiet location with 4 bedrooms, 3 full baths and an oversized double garage. Bright and sunny main level features a huge living room dining room combination with hardwood floors, a white kitchen with rich wood counter tops, stainless steel appliances and a convenient breakfast nook. Upstairs there are 3 spacious bedrooms with 2 full updated bathrooms. The primary bedroom features a unique ensuite with a 5ft shower and separate vanity and make up desk. Cozy lower level includes a large family room with wood burning fireplace, a convenient laundry area, renovated 3 piece bath and a 4th bedroom with a large window. Lower level has a walk-out to a beautiful private yard with a large patio, mature trees and a 22 x 24 ft double garage. This beautiful home is move in ready and has lots of extras like updated: roof shingles, windows, siding, furnace, hardwood floors, renovated bathrooms, lighting and interior paint. Excellent location on a quiet street with quick access to transit, schools and green space. Edgemont is a scenic, family-friendly community in northwest Calgary, known for its elevated location, extensive walking trails through the Edgemont Ravine Park, and top-rated schools.
| COMMUNITY | Edgemont |
| PROPERTY TYPE | Detached |
| BUILDING TYPE | House |
| STYLE | 4 Level Split |
| YEAR BUILT | 1981 |
| SQUARE FOOTAGE | 1,181 |
| BEDROOMS | 4 |
| BATHROOMS | 3.00 |
| BASEMENT | Full, Partially Finished |
| AMENITIES | |
| APPLIANCES | Dishwasher, Dryer, Electric Stove, Range Hood, Refrigerator, Washer, Window Coverings |
| COOLING | None |
| FIREPLACE | Family Room, Stone, Wood Burning |
| FLOORING | Carpet, Ceramic Tile, Hardwood |
| HEATING | Forced Air, Natural Gas |
| LAUNDRY | Lower Level |
| LOT FEATURES | Back Lane, Landscaped |
| PARKING | Double Garage Detached, Garage Faces Rear |
| RESTRICTIONS | Utility Right Of Way |
| ROOF | Asphalt Shingle |
| TITLE | Fee Simple |
| BROKER | RE/MAX House of Real Estate |
| ROOMS | DIMENSIONS (m) | LEVEL |
|---|---|---|
| Family Room | 17`11" x 16`2" | Lower |
| Bedroom | 11`8" x 8`10" | Lower |
| Laundry | 5`3" x 2`11" | Lower |
| 3pc Bathroom | 5`6" x 5`8" | Lower |
| Living Room | 11`6" x 11`5" | Main |
| Dining Room | 11`6" x 9`10" | Main |
| Kitchen With Eating Area | 15`2" x 9`8" | Main |
| Bedroom - Primary | 12`10" x 11`10" | Upper |
| 3pc Ensuite bath | 6`0" x 6`2" | Upper |
| Bedroom | 9`8" x 9`0" | Upper |
| Bedroom | 10`10" x 9`2" | Upper |
| 4pc Bathroom | 8`7" x 4`11" | Upper |


