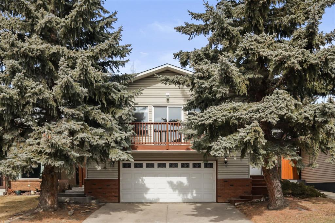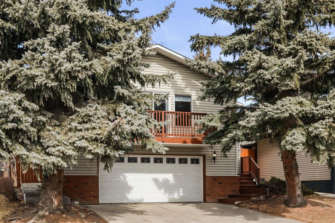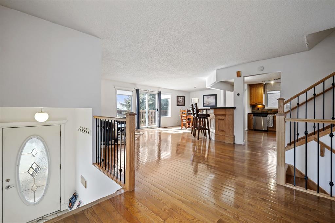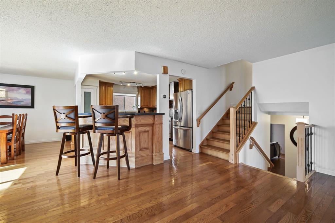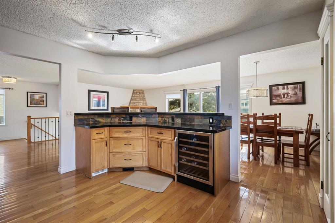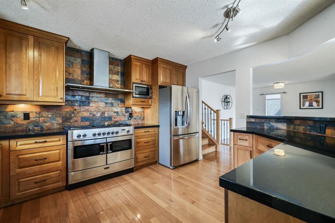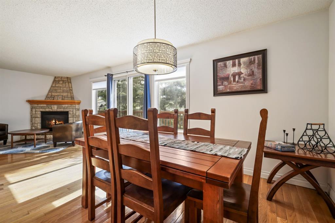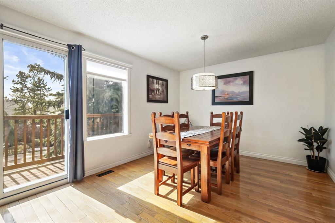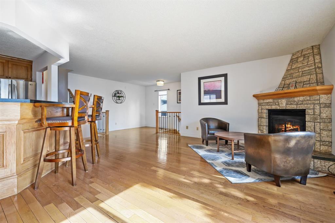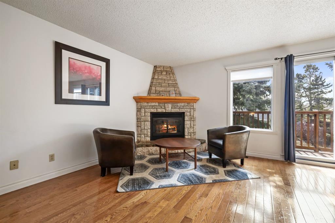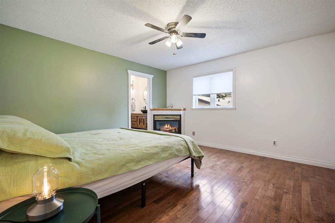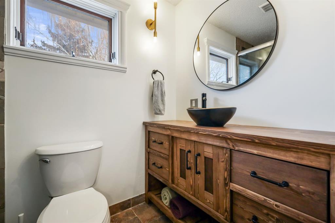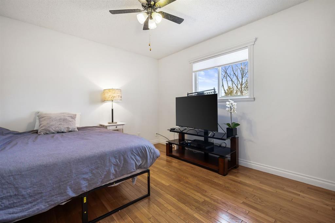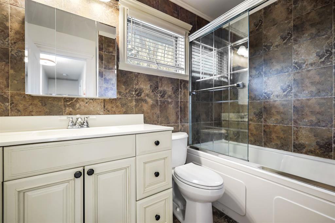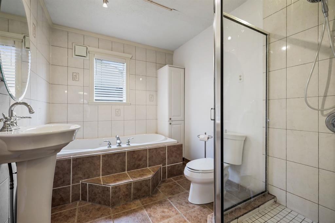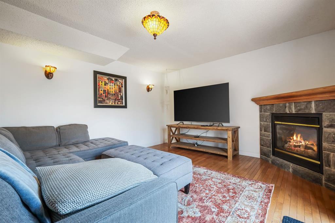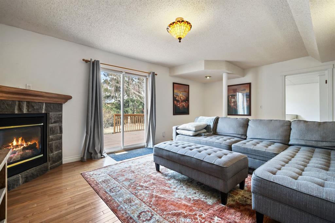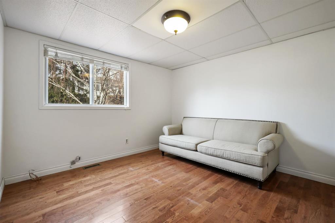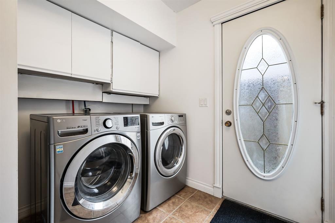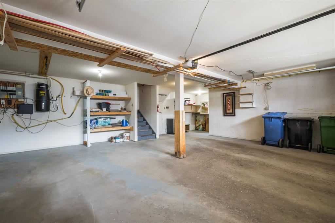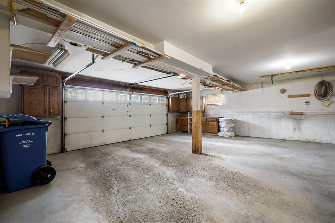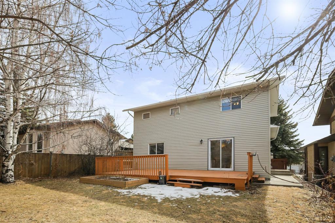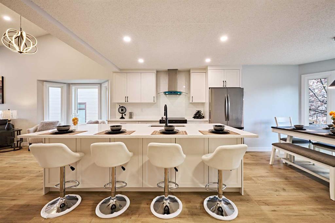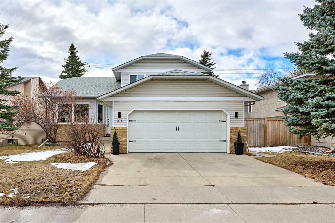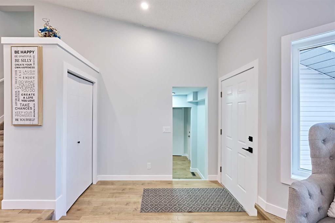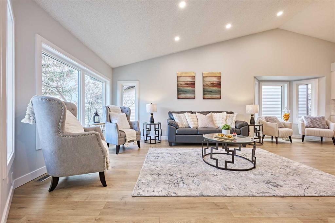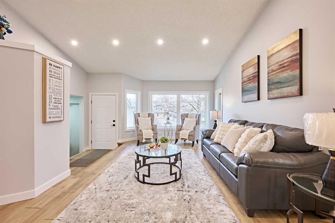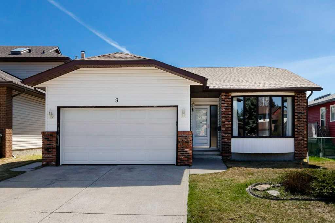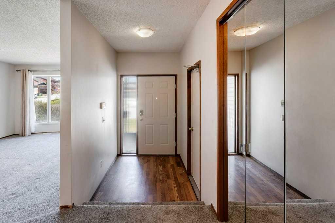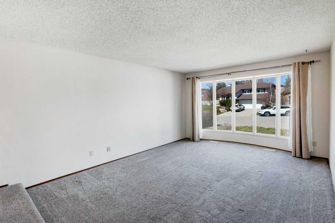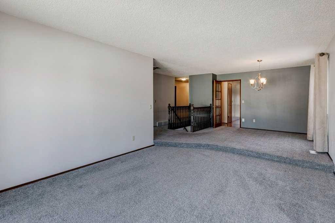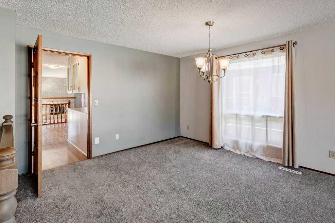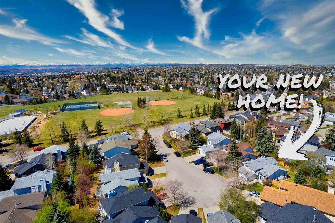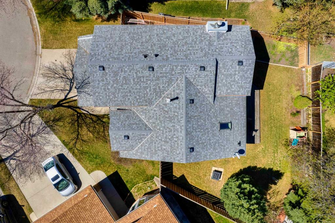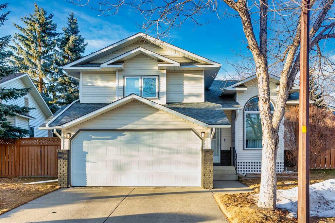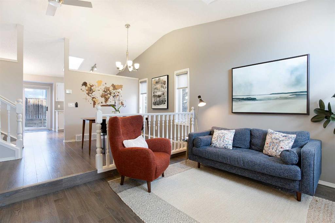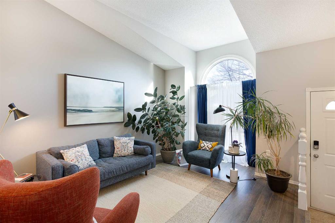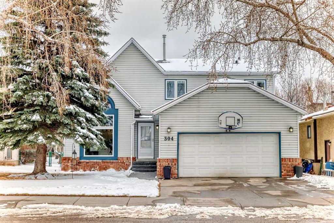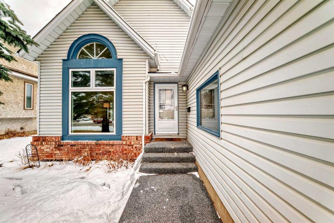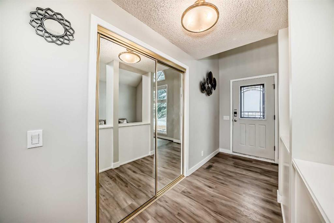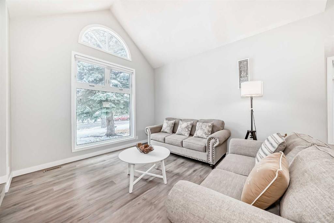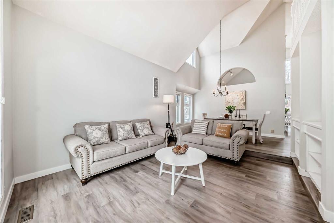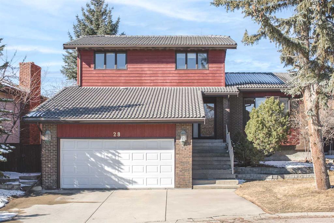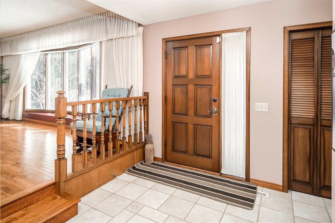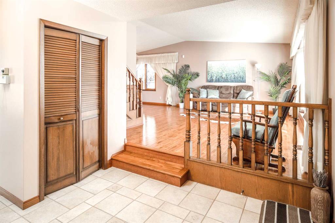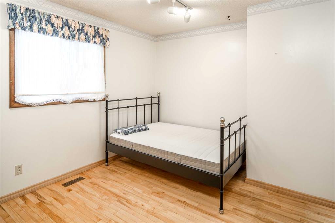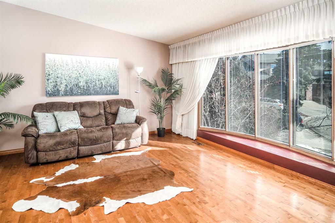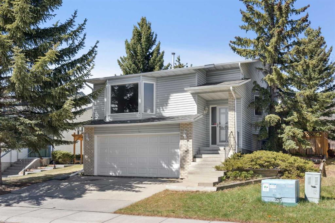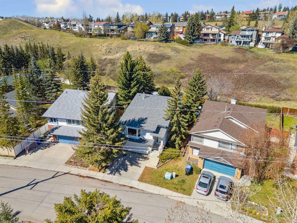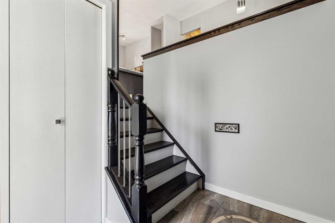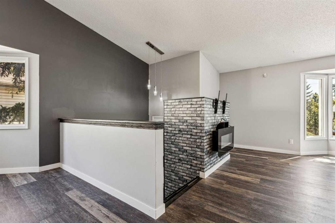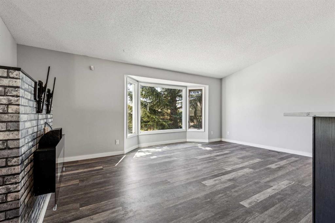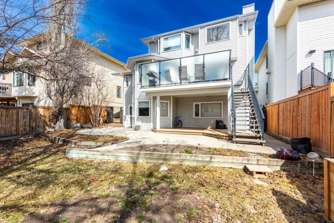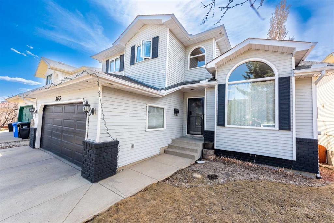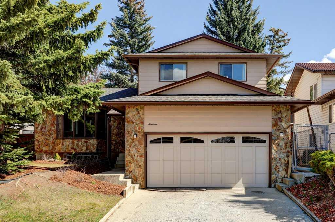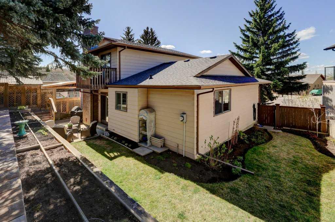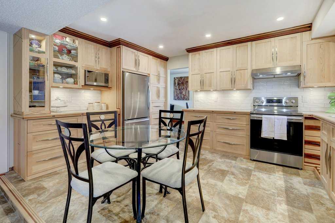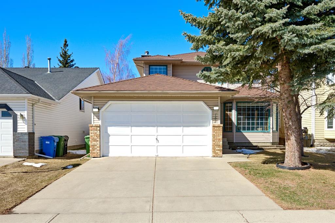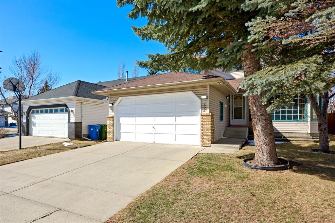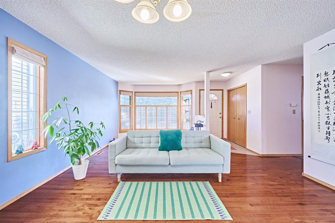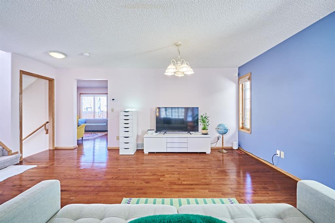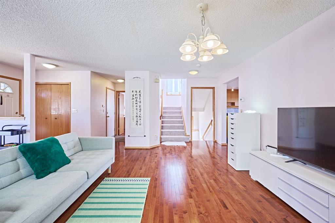8 Hawkhill Way NW
Calgary T3G2T6
MLS® Number: A2205563
$ 750,000
4
BEDROOMS
3 + 0
BATHROOMS
2,155
SQUARE FEET
1983
YEAR BUILT
Welcome to this beautifully maintained 4-bedroom, 3-bathroom home in the highly sought-after community of Hawkwood. Offering 2,100 sq. ft. above grade, this spacious 4-level split showcases one of the most desirable layouts, complete with a walkout third level and a private backyard retreat. The oversized 25’ x 23’ attached garage is a dream for hobbyists and car enthusiasts alike, featuring 240V power, a gas line for a future heater, and a large crawl space for extra storage – perfect for seasonal gear and tools. Inside, the main floor features a well-appointed kitchen with a 43” gas range, granite countertops, a wine refrigerator, and a large island with sit-up breakfast bar – ideal for cooking, hosting, and everyday living. Relax by one of three gas fireplaces, including a stunning feature fireplace in the living room inspired by the iconic Chateau Lake Louise. Upstairs, you'll find three spacious bedrooms and two full bathrooms, including a generous primary suite with its own gas fireplace, a 3-piece ensuite, and a full wall closet. The walkout third level (also entirely above grade) offers flexible living with a fourth bedroom or home office, a laundry/mudroom, and a cozy family room with another gas fireplace and access to the backyard. Additional highlights include rich hardwood flooring throughout, plus a new furnace and humidifier installed in 2022. Ideally located just steps from the scenic Hawkcliff Ravine, you’ll enjoy direct access to off-leash parks and walking paths—perfect for outdoor enthusiasts and pet lovers alike. This is a rare opportunity to own a thoughtfully designed home that perfectly blends comfort, functionality, and location. Don’t miss out!
| COMMUNITY | Hawkwood |
| PROPERTY TYPE | Detached |
| BUILDING TYPE | House |
| STYLE | 4 Level Split |
| YEAR BUILT | 1983 |
| SQUARE FOOTAGE | 2,155 |
| BEDROOMS | 4 |
| BATHROOMS | 3.00 |
| BASEMENT | Finished, Full |
| AMENITIES | |
| APPLIANCES | Dishwasher, Dryer, Garage Control(s), Gas Range, Microwave, Range Hood, Refrigerator, Washer, Window Coverings, Wine Refrigerator |
| COOLING | None |
| FIREPLACE | Family Room, Gas, Living Room, Primary Bedroom |
| FLOORING | Hardwood, Tile |
| HEATING | Forced Air |
| LAUNDRY | Laundry Room |
| LOT FEATURES | Back Yard, Front Yard, Rectangular Lot |
| PARKING | Double Garage Attached, Driveway, Oversized |
| RESTRICTIONS | Restrictive Covenant, Utility Right Of Way |
| ROOF | Asphalt Shingle |
| TITLE | Fee Simple |
| BROKER | Century 21 Masters |
| ROOMS | DIMENSIONS (m) | LEVEL |
|---|---|---|
| Family Room | 19`8" x 13`1" | Lower |
| Bedroom | 13`1" x 10`9" | Lower |
| Laundry | 7`5" x 5`4" | Lower |
| Entrance | 7`9" x 5`5" | Lower |
| 4pc Bathroom | 9`6" x 7`5" | Lower |
| Furnace/Utility Room | 7`8" x 3`2" | Lower |
| Living Room | 20`8" x 15`7" | Main |
| Kitchen | 13`7" x 11`10" | Main |
| Dining Room | 10`11" x 10`7" | Main |
| Foyer | 4`4" x 3`9" | Main |
| Balcony | 15`4" x 3`7" | Main |
| Bedroom - Primary | 13`3" x 13`2" | Upper |
| 3pc Ensuite bath | 7`8" x 4`11" | Upper |
| Bedroom | 11`2" x 10`4" | Upper |
| Bedroom | 11`2" x 10`2" | Upper |
| 4pc Bathroom | 8`7" x 4`10" | Upper |

