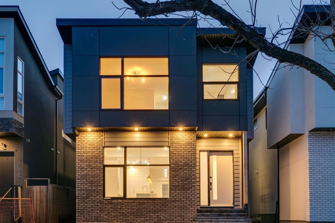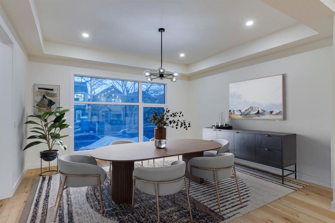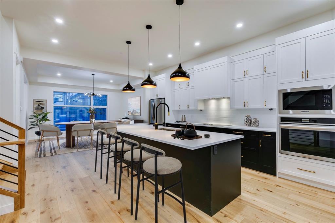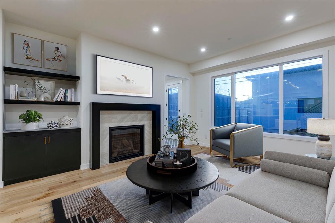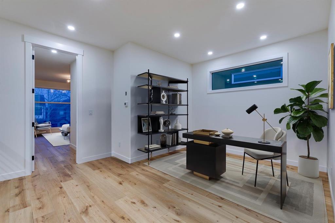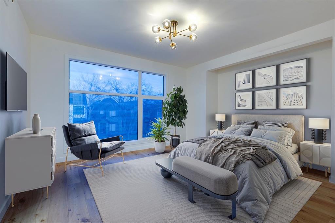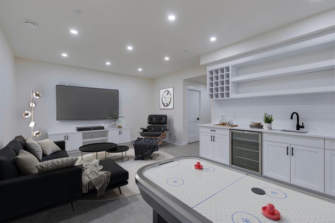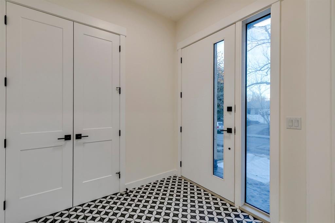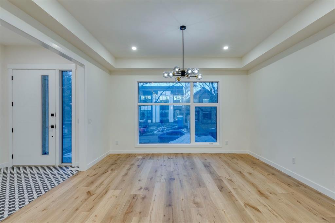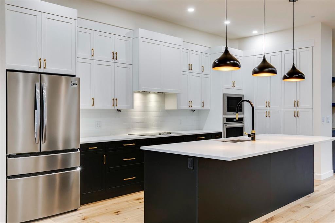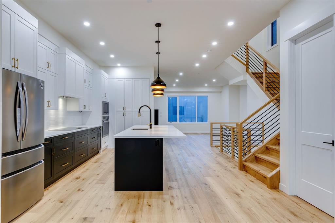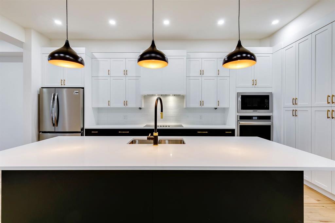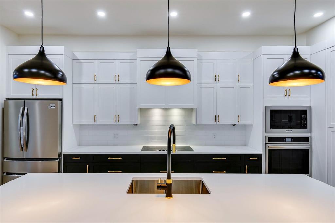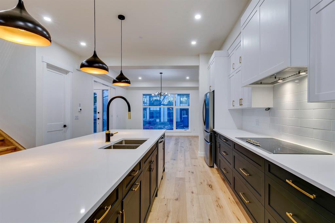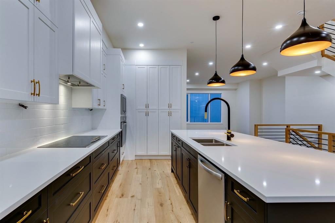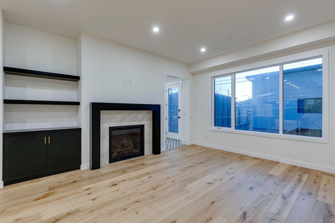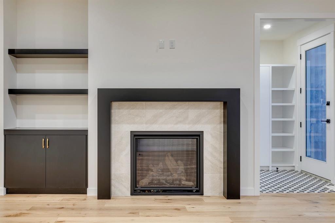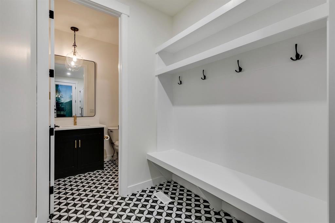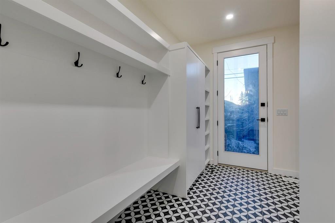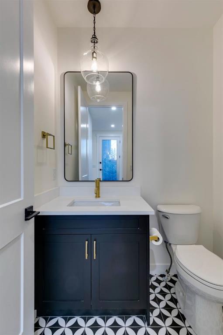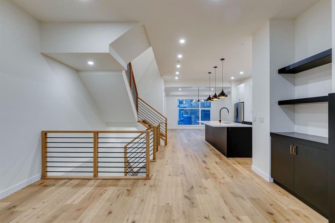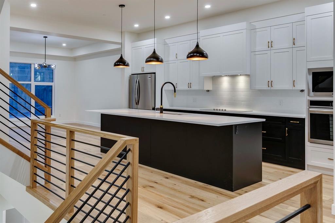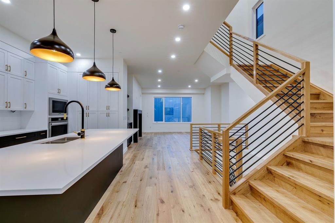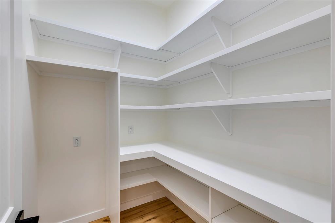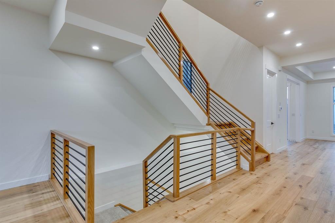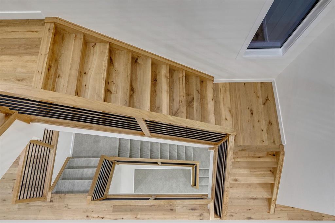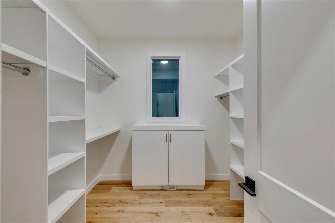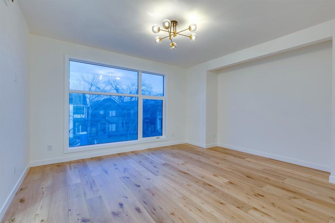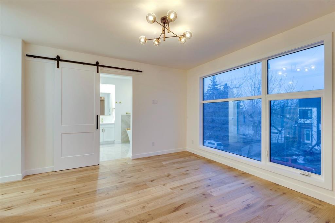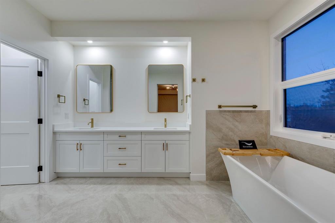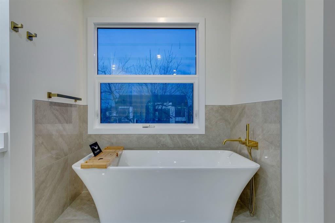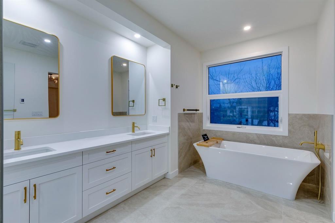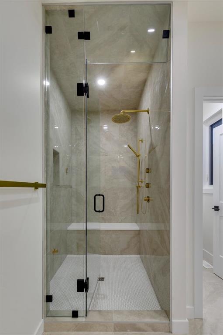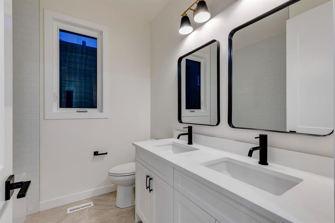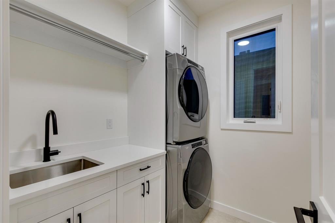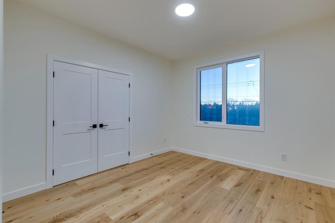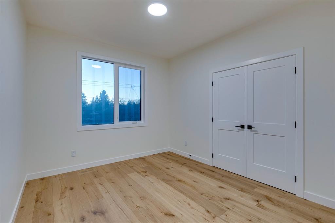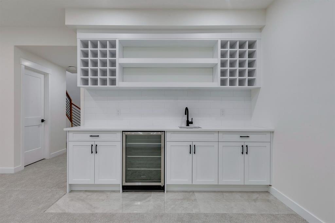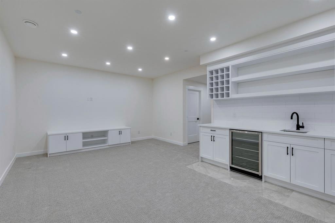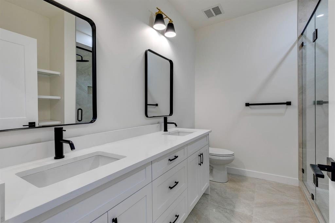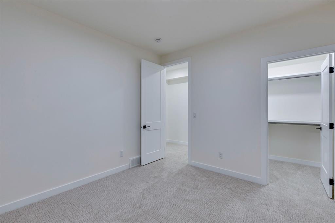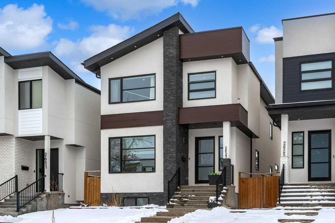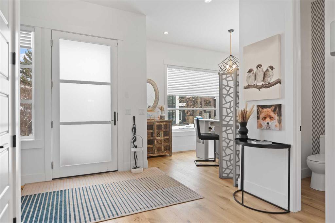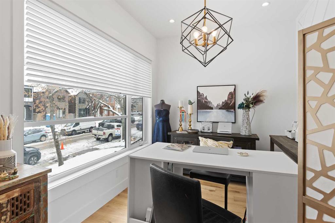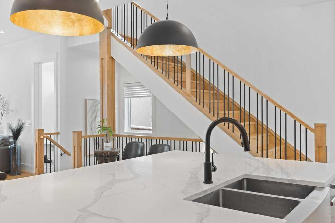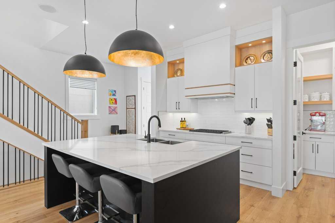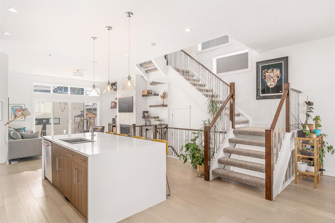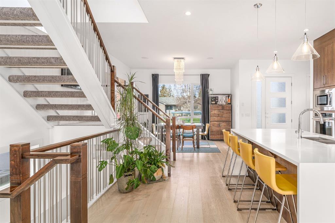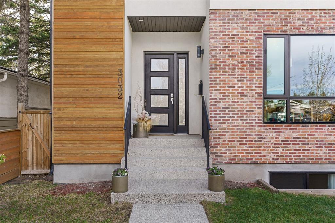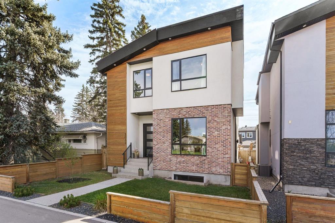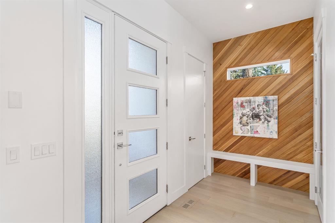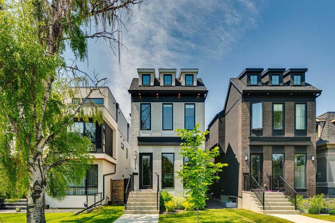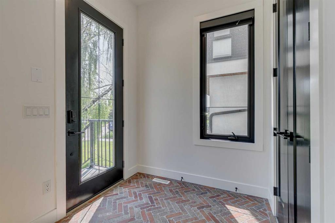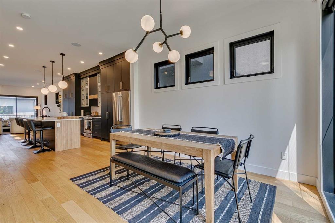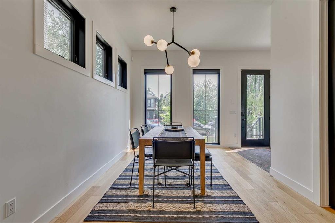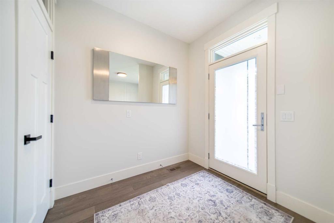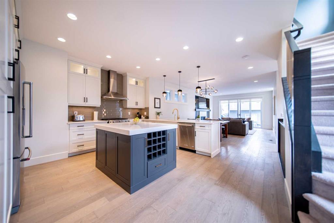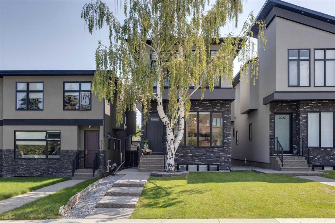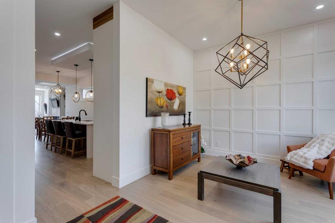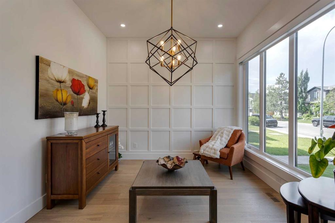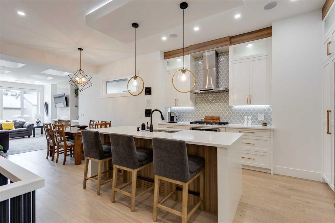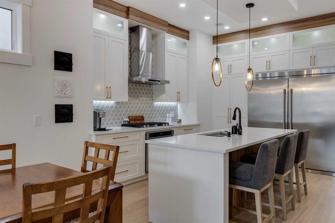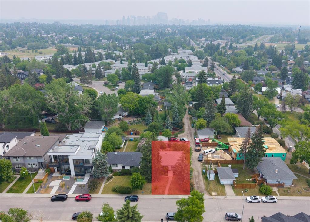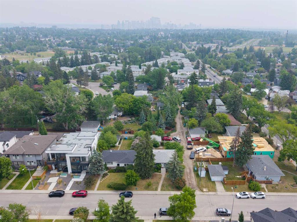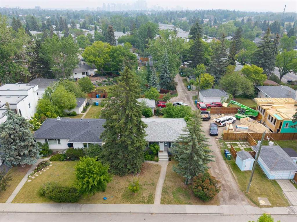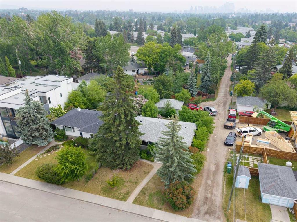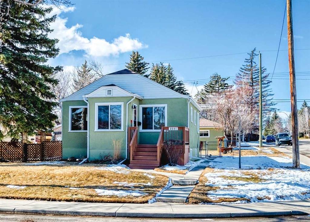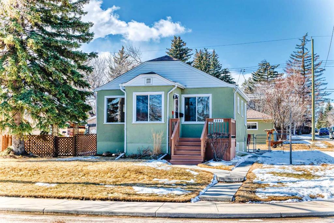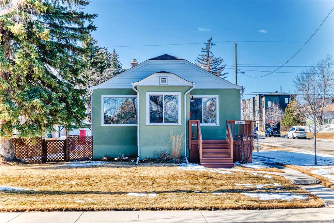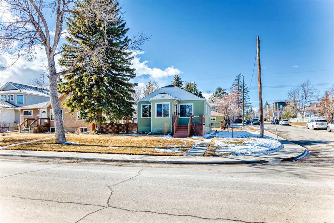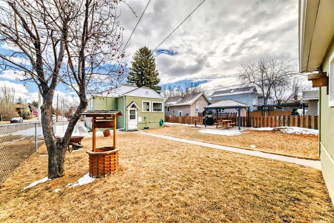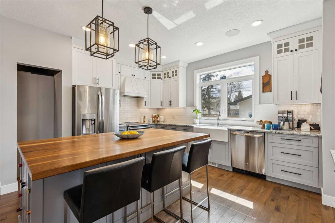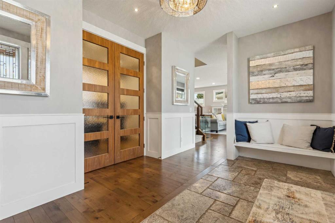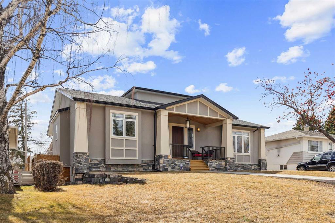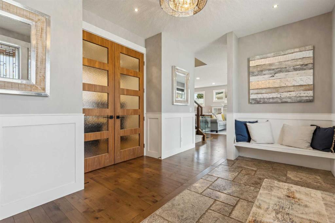2633 36 Street SW
Calgary T3E 2Z7
MLS® Number: A2203495
$ 1,299,999
5
BEDROOMS
3 + 1
BATHROOMS
2,462
SQUARE FEET
2024
YEAR BUILT
Welcome to 2633 36 Street SW in the highly desirable community of Killarney/Glengarry. This luxury infill offers over 3300 sqft of developed space with 5 bedrooms and 4 bathrooms, situated on a 30’ wide lot. The main floor consists of a dining room, kitchen, living room, mudroom & powder room. Highlights of the home include beautiful engineered hardwood floors, 10’ ceilings, stone countertops, a 48” fireplace and luxury appliances. Upstairs you will find 3 bedrooms, an office/flex room, laundry, and 2 full baths. The Primary bedroom has a huge walk-in closet and a 5 piece en-suite with heated floors, glass shower & soaker tub. The basement has been fully developed with 2 more bedrooms, a 4 piece bathroom, a full wet-bar, & entertainment area. Outside is a fully landscaped yard, with future deck and an oversized double detached garage with separate electrical panel. 10 Year New Home Warranty. Ready for immediate possession. FEATURES INCLUDE: 10’ CEILINGS, HARDWOOD FLOORS, QUARTZ COUNTERTOPS, LUXURY APPLIANCES, GAS FIREPLACE, WET-BAR, INSULATED DOUBLE DETACHED GARAGE - Yard will be landscaped, poured sidewalks and rear patio/deck.
| COMMUNITY | Killarney/Glengarry |
| PROPERTY TYPE | Detached |
| BUILDING TYPE | House |
| STYLE | 2 Storey |
| YEAR BUILT | 2024 |
| SQUARE FOOTAGE | 2,462 |
| BEDROOMS | 5 |
| BATHROOMS | 4.00 |
| BASEMENT | Finished, Full |
| AMENITIES | |
| APPLIANCES | Bar Fridge, Built-In Oven, Dishwasher, Electric Cooktop, Microwave, Range Hood, Refrigerator, Washer/Dryer |
| COOLING | Rough-In |
| FIREPLACE | Gas |
| FLOORING | Carpet, Hardwood, Tile |
| HEATING | Central, Natural Gas |
| LAUNDRY | Upper Level |
| LOT FEATURES | Back Lane, Back Yard, Front Yard, Landscaped, Rectangular Lot |
| PARKING | Double Garage Detached |
| RESTRICTIONS | None Known |
| ROOF | Asphalt Shingle |
| TITLE | Fee Simple |
| BROKER | RE/MAX Realty Professionals |
| ROOMS | DIMENSIONS (m) | LEVEL |
|---|---|---|
| Bedroom | 10`9" x 11`10" | Basement |
| Bedroom | 9`4" x 11`11" | Basement |
| Game Room | 20`5" x 14`6" | Basement |
| 4pc Bathroom | Basement | |
| 2pc Bathroom | Main | |
| Dining Room | 15`0" x 13`8" | Main |
| Kitchen | 15`6" x 19`9" | Main |
| Living Room | 17`10" x 17`0" | Main |
| Bedroom - Primary | 16`1" x 20`1" | Second |
| Bedroom | 10`5" x 12`0" | Second |
| Bedroom | 11`2" x 12`0" | Second |
| Office | 15`1" x 12`10" | Second |
| 5pc Bathroom | Second | |
| 5pc Ensuite bath | Second |

