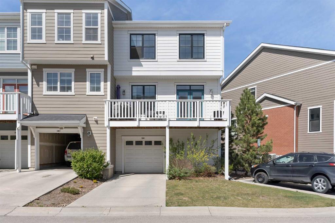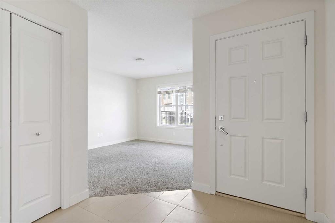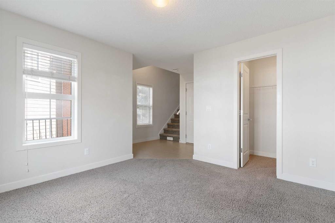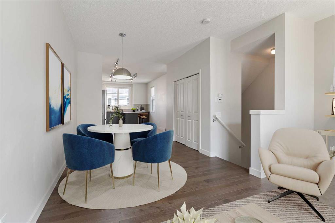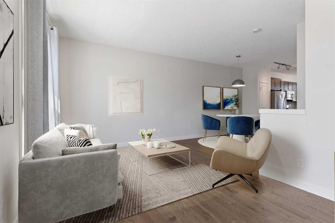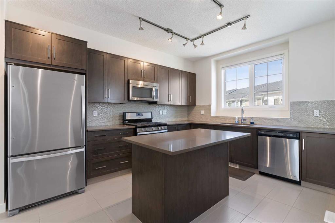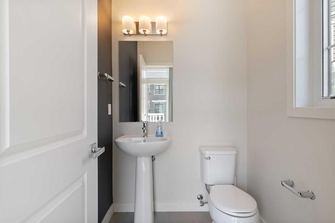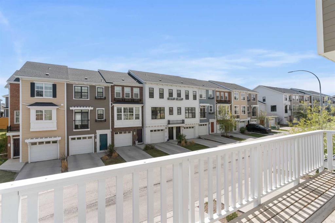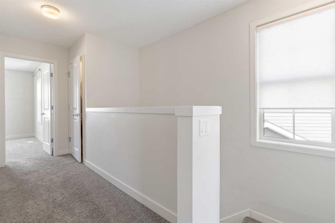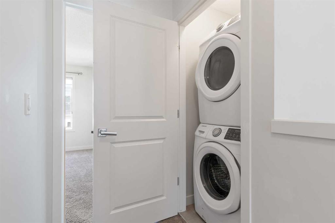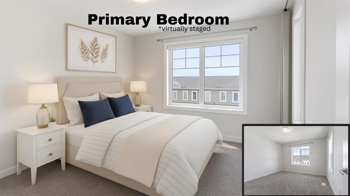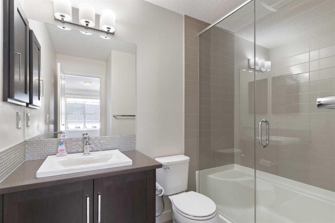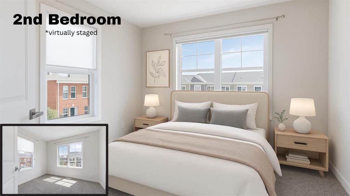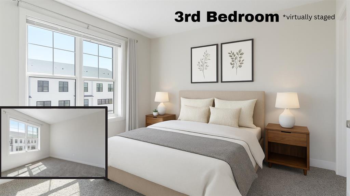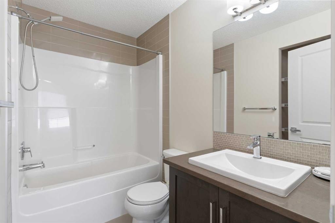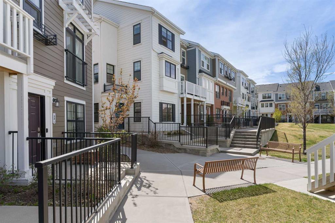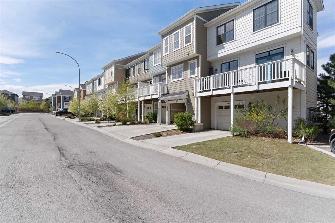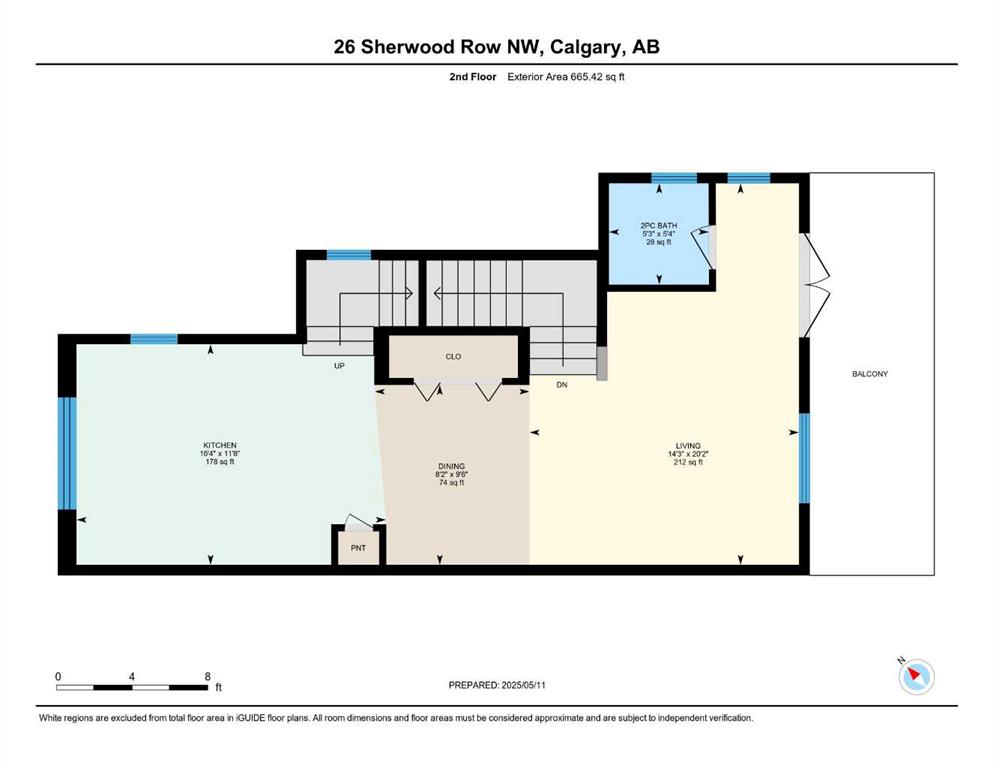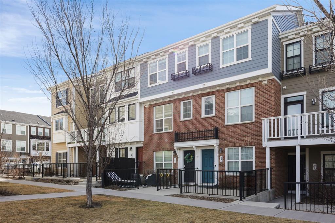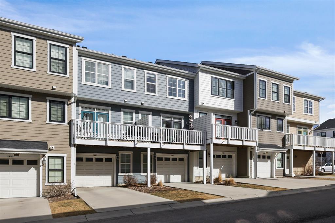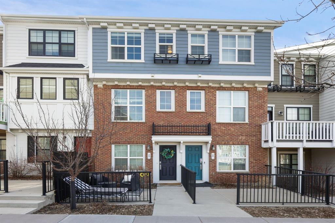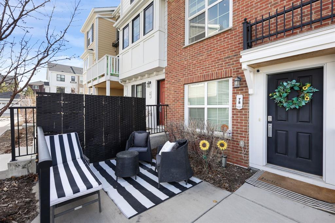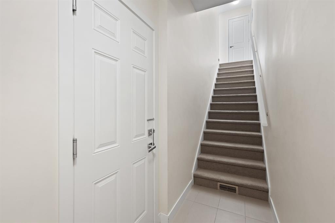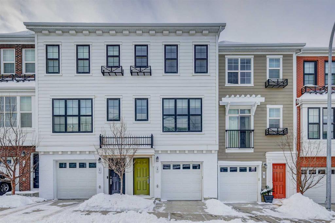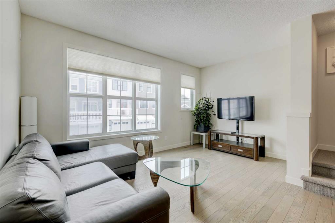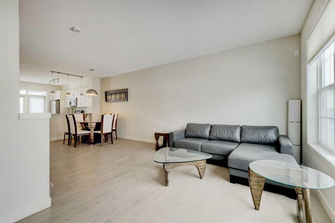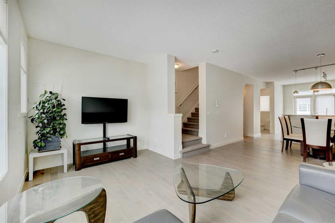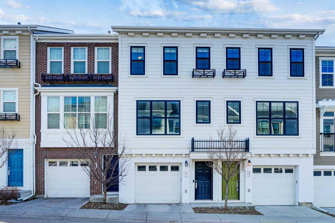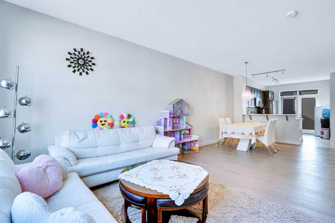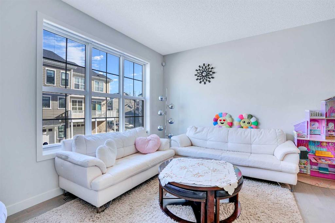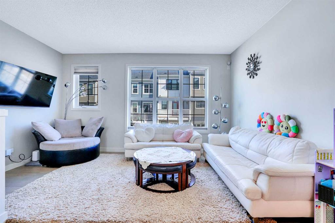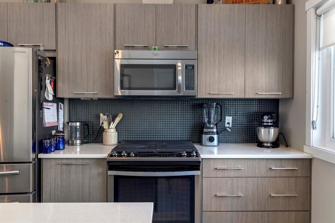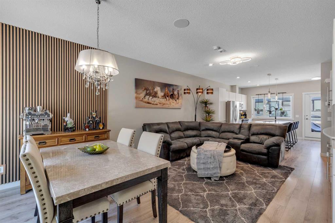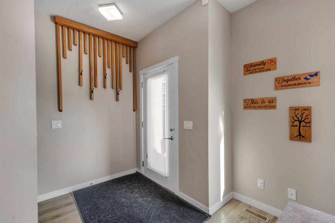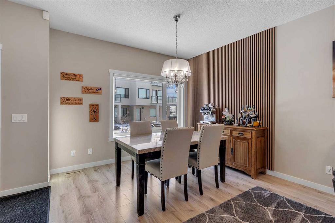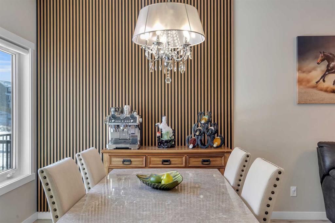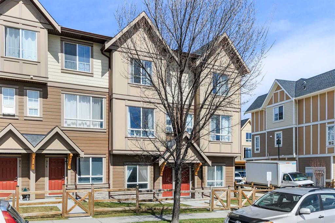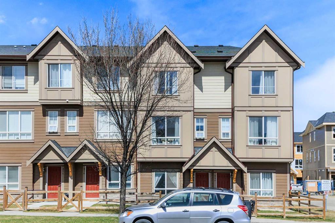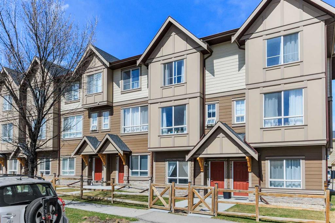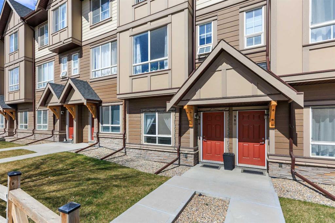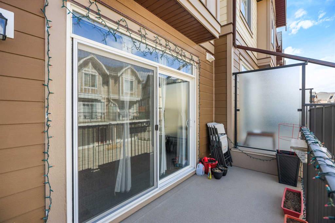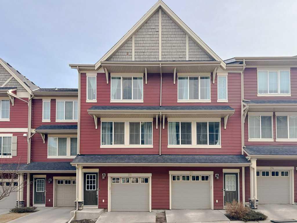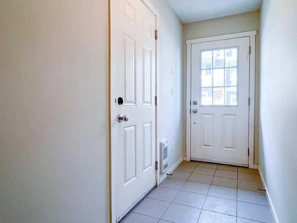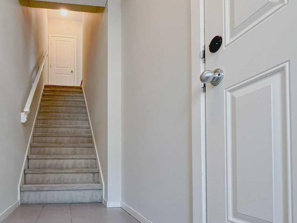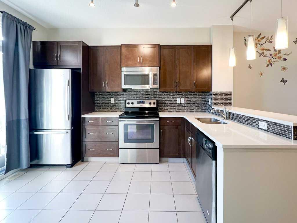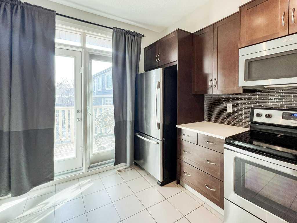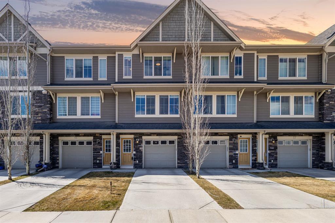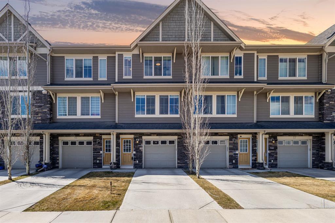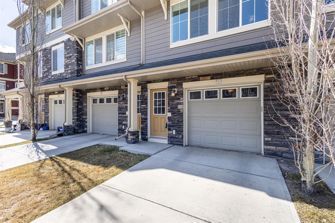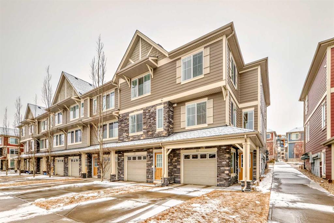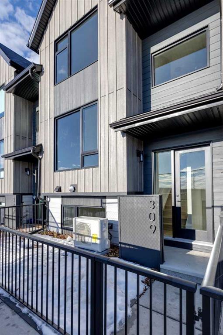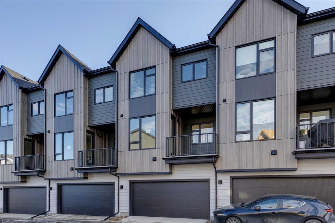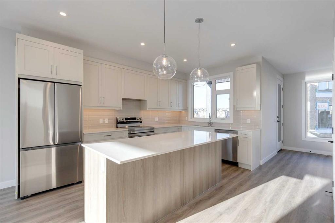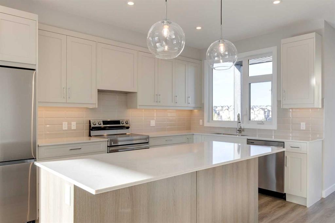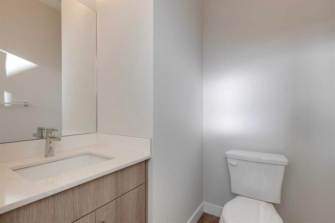26 Sherwood Row NW
Calgary T3R 1R7
MLS® Number: A2220363
$ 515,000
3
BEDROOMS
2 + 1
BATHROOMS
1,758
SQUARE FEET
2015
YEAR BUILT
HUGE 1758 sq ft END Unit | 3 Bedrooms + Den & 2.5 Baths + Attached Garage This townhome offers tremendous value & an unbeatable location in the sought-after community of Sherwood. A rare opportunity to own a home of this size with 3 bedrooms, a main floor den, 2.5 bathrooms - all the space of a detached home with the ease of low-maintenance living! Attached garage with full driveway & visitor parking is right outside your door. The front of the home faces north, overlooking the expansive greenspace courtyard & includes the largest exclusive-use patio in the entire complex. The entry-level offers a flexible bonus space - ideal for a home office/den, gym or playroom & includes a large walk-in closet. Additional storage is avail in the mechanical room that is tucked away in the garage. Upstairs showcases 9-ft ceilings, durable LVP flooring & extra windows that flood the home with natural light. The open-concept floor plan is perfect for entertaining. Enjoy a modern kitchen with Caesarstone quartz counters, Whirlpool stainless appliances including a gas range & fridge with icemaker, pantry & an oversized centre island with breakfast bar (not found in any other unit). The spacious living room opens onto a huge balcony & includes a natural gas connection (Broil King BBQ included), offering even more room to relax outdoors. A tucked-away powder room & study nook complete this level. On the third level you’ll find 3 good-sized bedrooms, including a primary suite with an ensuite bath with walk-in shower, plus a full second bath & upper laundry - right where you need it most (with upgraded oversized Samsung machines) LOCATION PERKS: Local schools are also nearby, making it a great option for families with children. Walkable to Blessed Marie-Rose School & moments to bus stops. Steps from parks, playgrounds & scenic walking/biking trails. Mins to Beacon Hill & Sage Hill shopping: Costco, Walmart, T&T, HomeSense, restaurants, banks & everything else you could possibly need. Quick access to Stoney Trail & Shaganappi Trail. 20 mins to downtown & 15 mins to airport. Nearby golf courses, dog-friendly pathways & family amenities & entertainment. This is the perfect home for families, professionals, or investors looking for space, function at unbeatable value. **CHECK OUT 3D VIRTUAL TOUR** The Willows is an exceptionally well-managed complex with strong financials. Both the operating & reserve funds are healthy & condo fees remain low, making it a standout choice for long-term stability & value.
| COMMUNITY | Sherwood |
| PROPERTY TYPE | Row/Townhouse |
| BUILDING TYPE | Five Plus |
| STYLE | 3 Storey |
| YEAR BUILT | 2015 |
| SQUARE FOOTAGE | 1,758 |
| BEDROOMS | 3 |
| BATHROOMS | 3.00 |
| BASEMENT | None |
| AMENITIES | |
| APPLIANCES | Dishwasher, Gas Range, Refrigerator, Washer/Dryer, Window Coverings |
| COOLING | None |
| FIREPLACE | N/A |
| FLOORING | Carpet, Ceramic Tile |
| HEATING | Forced Air |
| LAUNDRY | Upper Level |
| LOT FEATURES | Backs on to Park/Green Space, Corner Lot, Front Yard, Landscaped, Lawn, Level, Low Maintenance Landscape, Street Lighting, Treed |
| PARKING | Concrete Driveway, Enclosed, Garage Faces Rear, Rear Drive, Single Garage Attached |
| RESTRICTIONS | None Known |
| ROOF | Shingle |
| TITLE | Fee Simple |
| BROKER | Century 21 Masters |
| ROOMS | DIMENSIONS (m) | LEVEL |
|---|---|---|
| Foyer | 8`2" x 7`8" | Main |
| Den | 11`8" x 12`2" | Main |
| 2pc Bathroom | Second | |
| Dining Room | 9`6" x 8`2" | Second |
| Kitchen | 11`8" x 16`4" | Second |
| Living Room | 20`2" x 14`3" | Second |
| 3pc Ensuite bath | Third | |
| 4pc Bathroom | Third | |
| Bedroom | 10`9" x 10`0" | Third |
| Bedroom | 10`0" x 10`5" | Third |
| Bedroom - Primary | 11`7" x 14`5" | Third |


