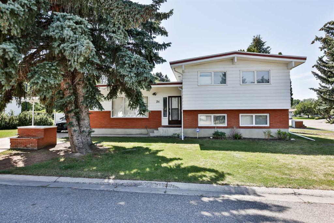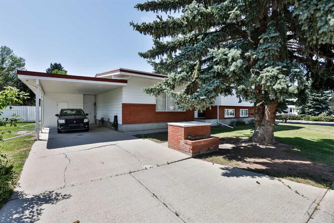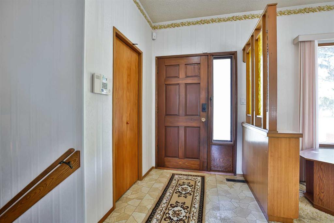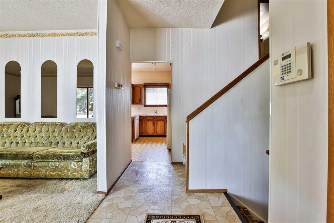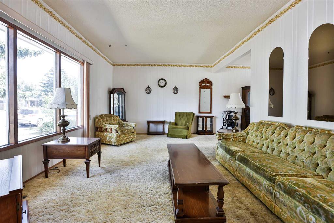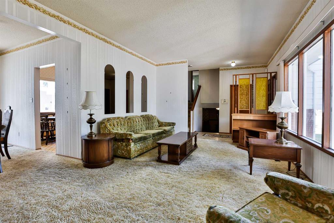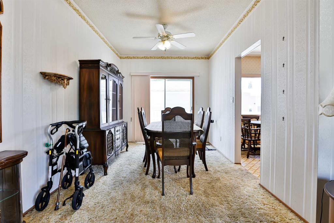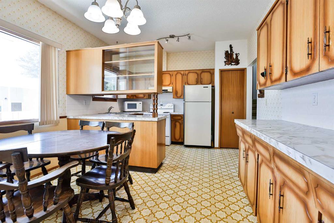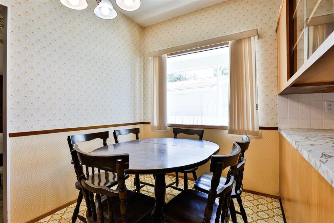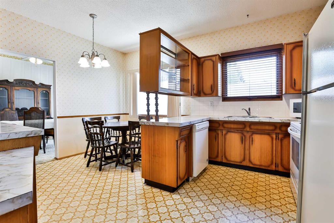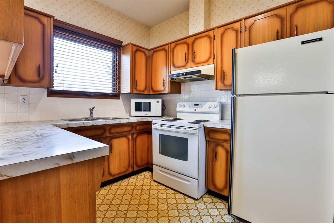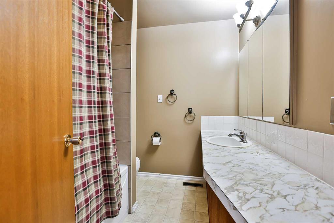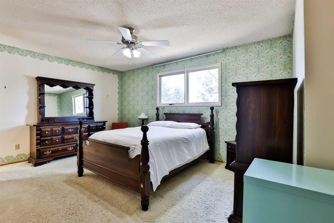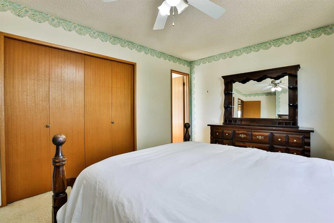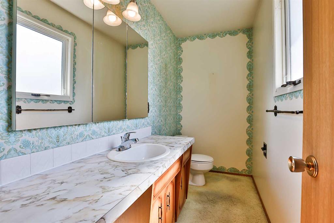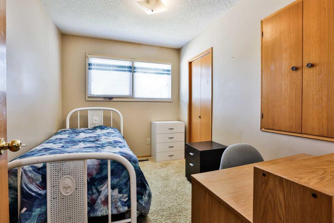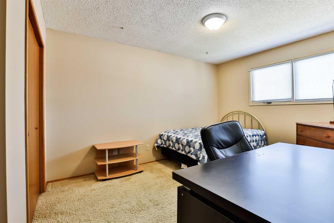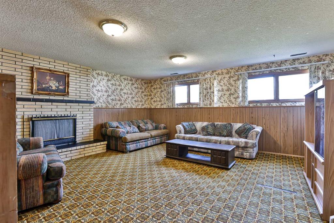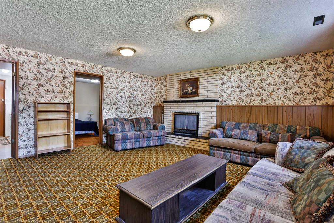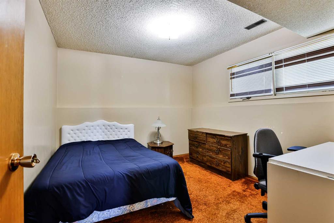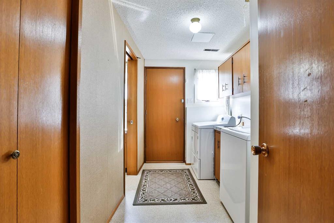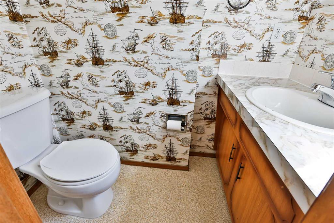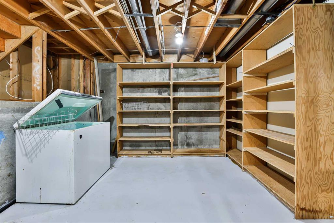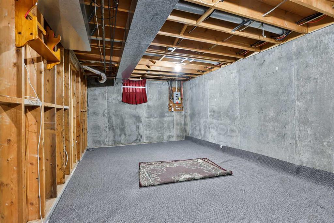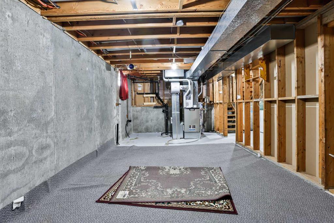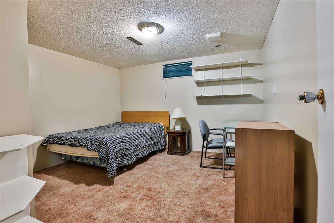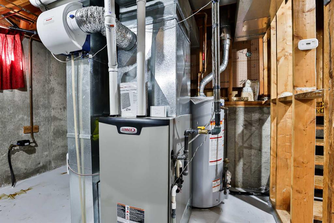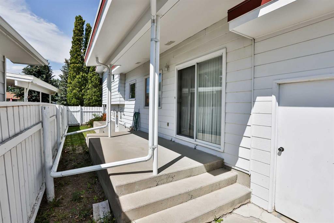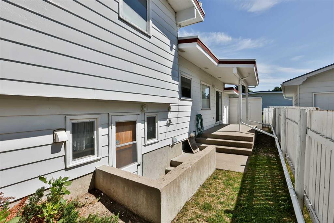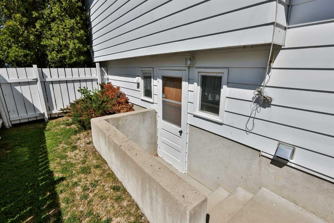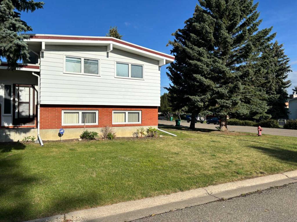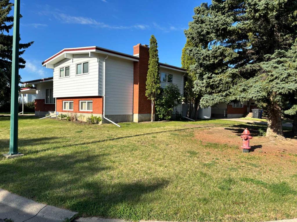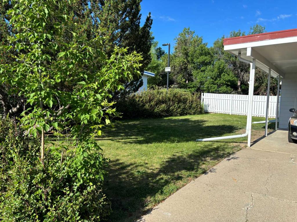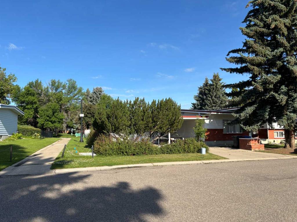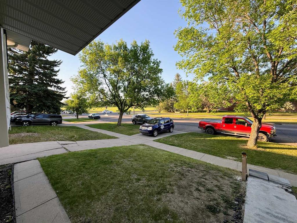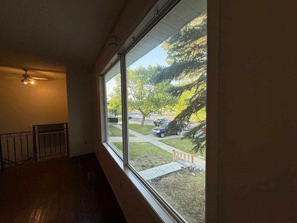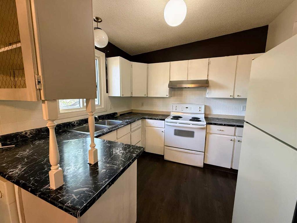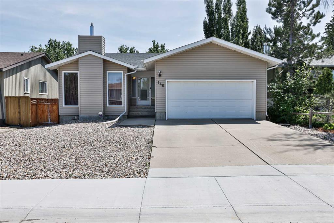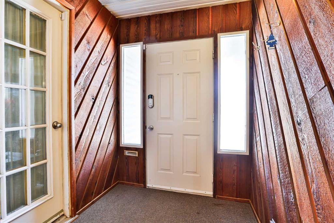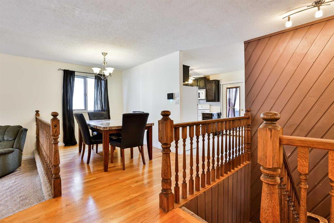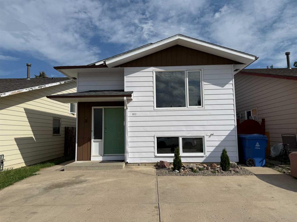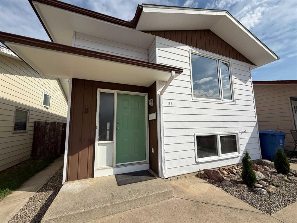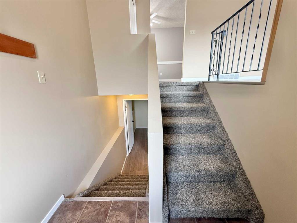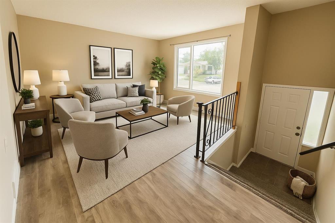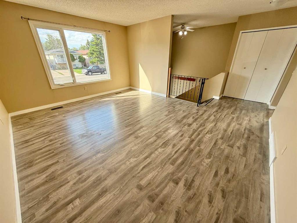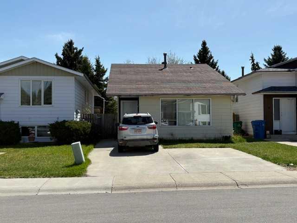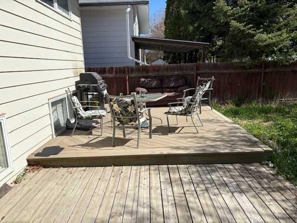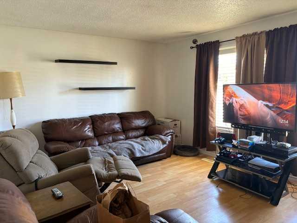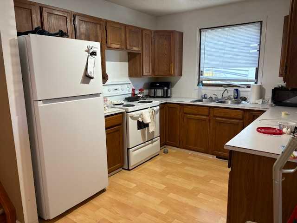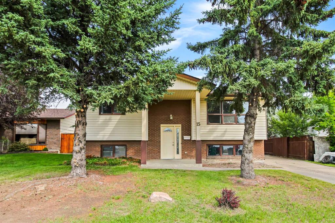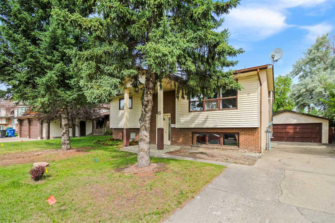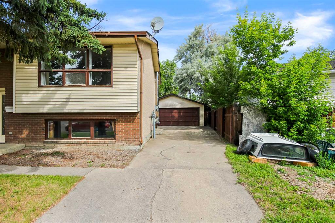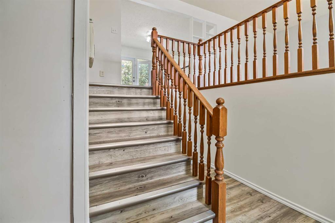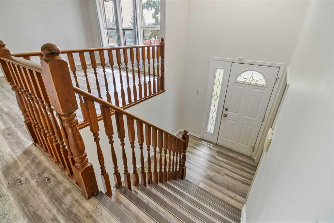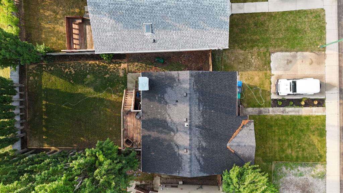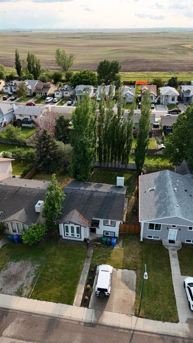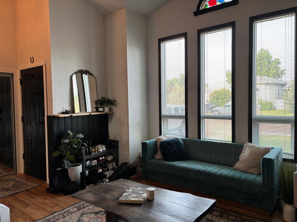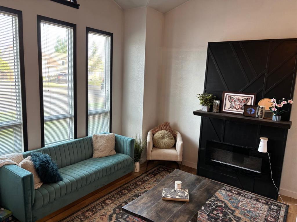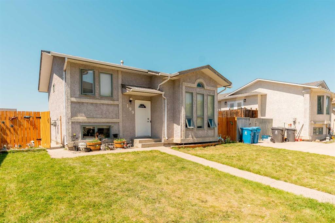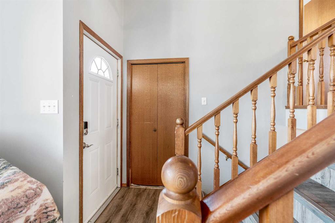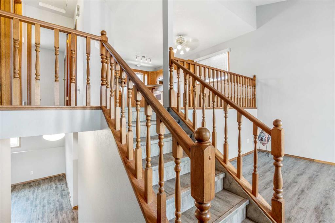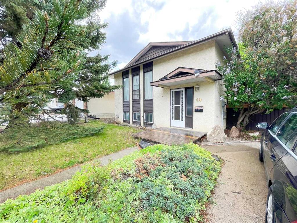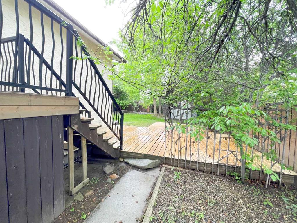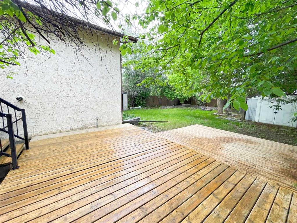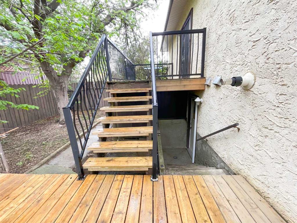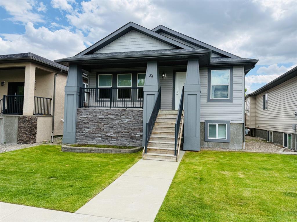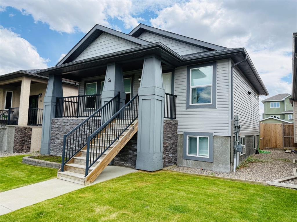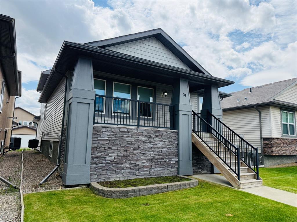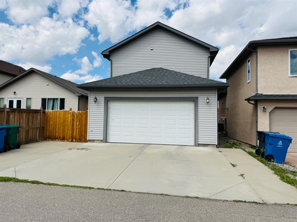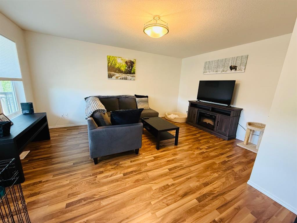26 Carleton Road W
Lethbridge T1K 3X3
MLS® Number: A2236169
$ 389,900
5
BEDROOMS
1 + 2
BATHROOMS
1,380
SQUARE FEET
1975
YEAR BUILT
WALK to UNIVERSITY. Located in popular Varsity Village, this 1380 sq. ft. 4-level split is an ideal equity builder for first-time buyers or renovators. Featuring 5 bedrooms (note: one may not meet egress), 3 bathrooms, a separate basement entry, and a cozy fireplace in the family room. Recent upgrades include an energy-efficient furnace and a newer roof—just bring your cosmetic touch to modernize and refresh. Situated on a corner lot with no neighbours on two sides and backing onto a green strip, this fine home offers privacy and room to breathe. Enjoy the west-facing concrete patio with a peekaboo view of the green belt—perfect for peaceful outdoor living on warm summer evenings. Within walking distance to the University of Lethbridge, Nicolas Sheran Park, and nearby trails, this home blends location with potential. Opportunities like this don't last—call your favourite Realtor today!
| COMMUNITY | Varsity Village |
| PROPERTY TYPE | Detached |
| BUILDING TYPE | House |
| STYLE | 4 Level Split |
| YEAR BUILT | 1975 |
| SQUARE FOOTAGE | 1,380 |
| BEDROOMS | 5 |
| BATHROOMS | 3.00 |
| BASEMENT | Full, Partially Finished |
| AMENITIES | |
| APPLIANCES | See Remarks |
| COOLING | None |
| FIREPLACE | Wood Burning |
| FLOORING | Carpet, Linoleum |
| HEATING | Forced Air |
| LAUNDRY | Lower Level |
| LOT FEATURES | Corner Lot, Landscaped |
| PARKING | Carport, Off Street, Parking Pad |
| RESTRICTIONS | None Known |
| ROOF | Flat Torch Membrane, Tar/Gravel |
| TITLE | Fee Simple |
| BROKER | RE/MAX REAL ESTATE - LETHBRIDGE |
| ROOMS | DIMENSIONS (m) | LEVEL |
|---|---|---|
| Bedroom | 12`3" x 12`4" | Basement |
| Bedroom | 11`7" x 10`3" | Lower |
| Family Room | 16`9" x 18`1" | Lower |
| Laundry | 11`7" x 6`7" | Lower |
| 2pc Bathroom | Lower | |
| Living Room | 19`8" x 12`10" | Main |
| Kitchen With Eating Area | 11`9" x 15`6" | Main |
| Dining Room | 9`2" x 11`9" | Main |
| 4pc Bathroom | Upper | |
| Bedroom - Primary | 11`2" x 16`3" | Upper |
| Bedroom | 9`11" x 14`5" | Upper |
| Bedroom | 10`6" x 7`10" | Upper |
| 2pc Ensuite bath | Upper |

