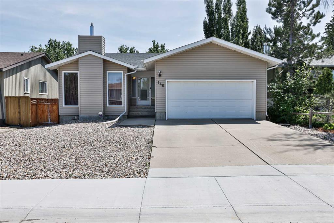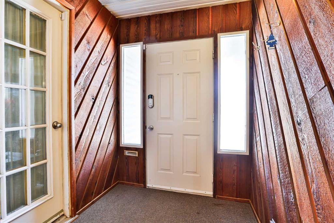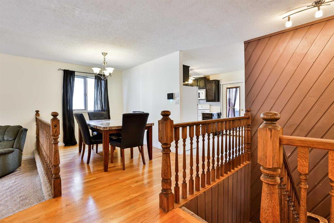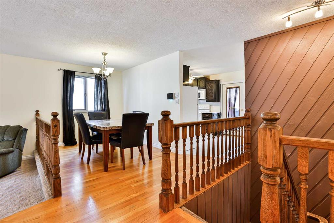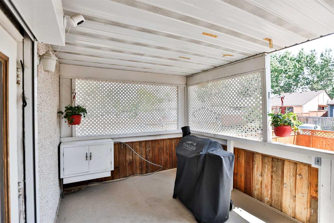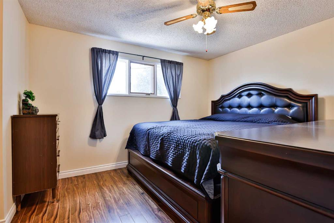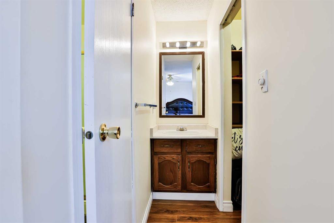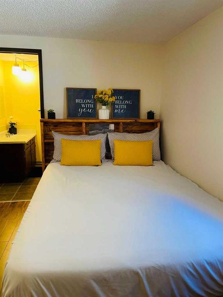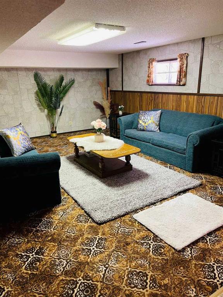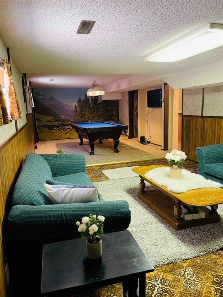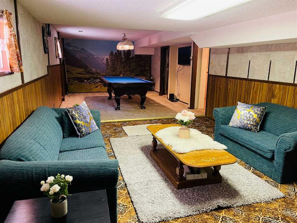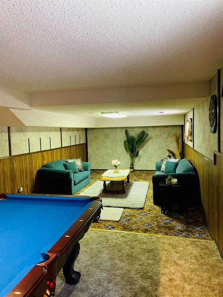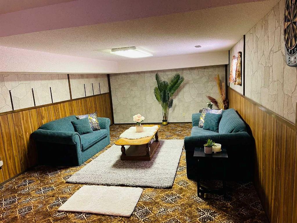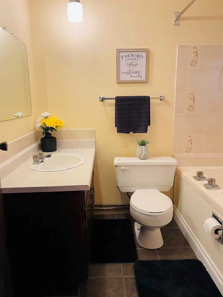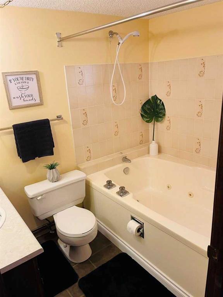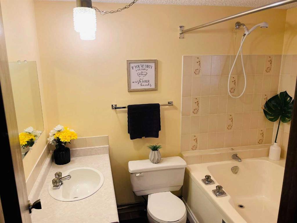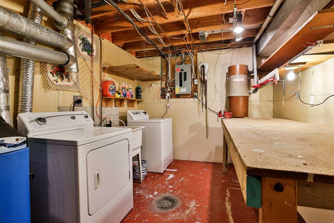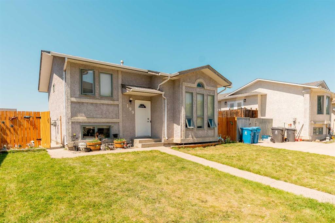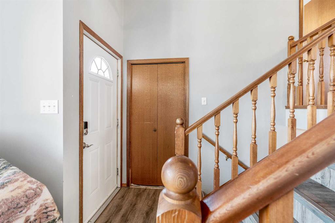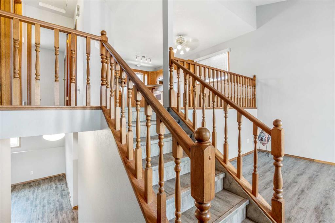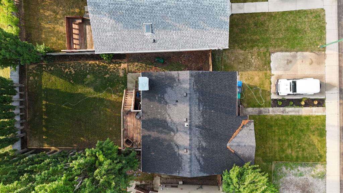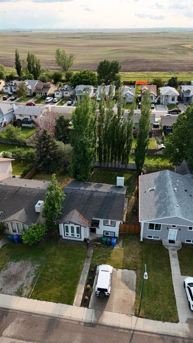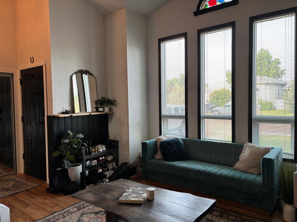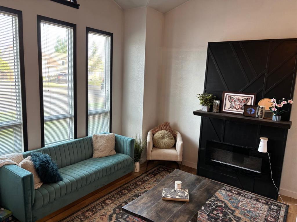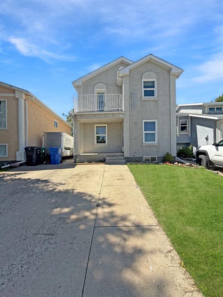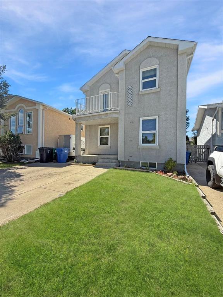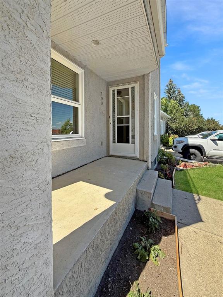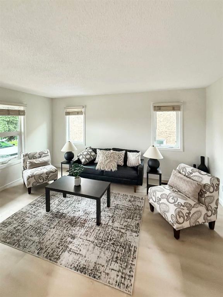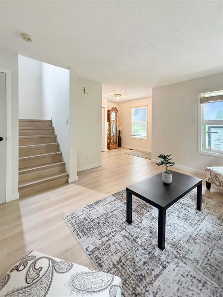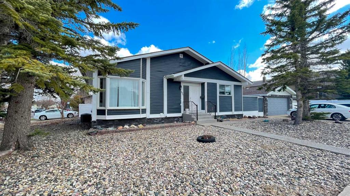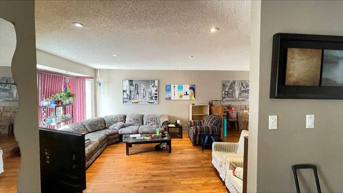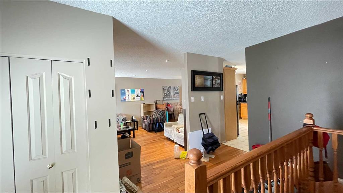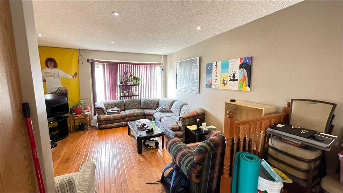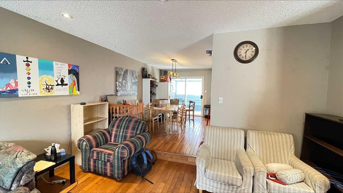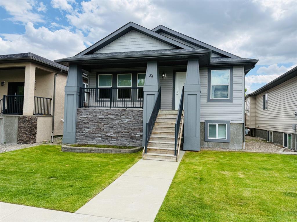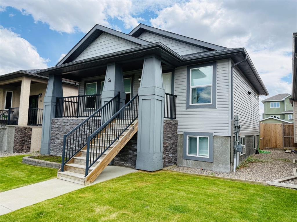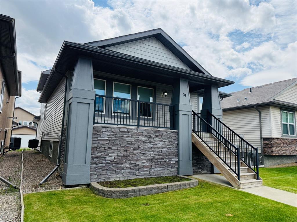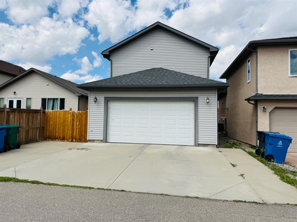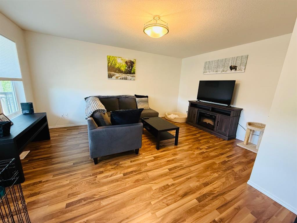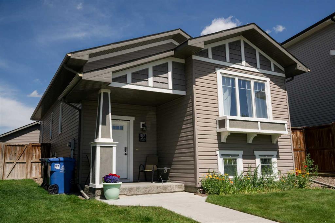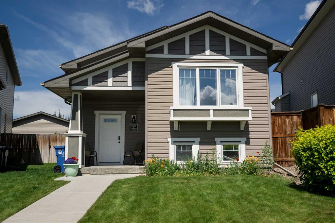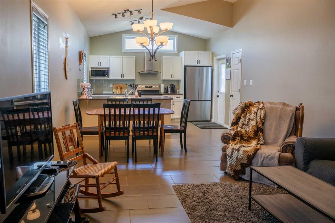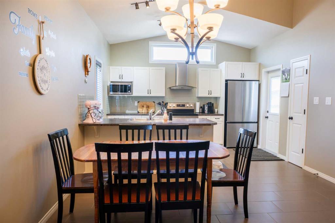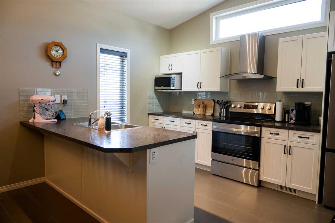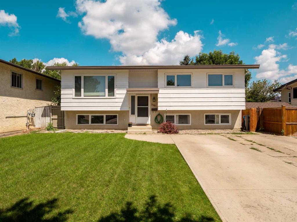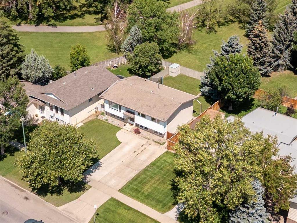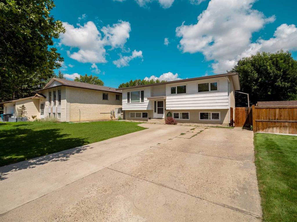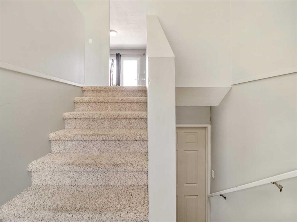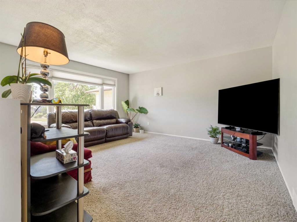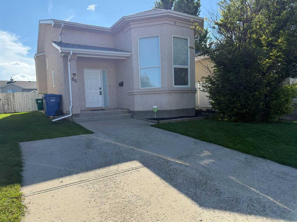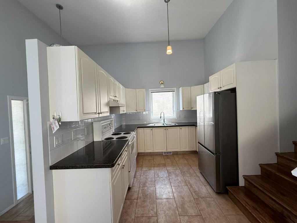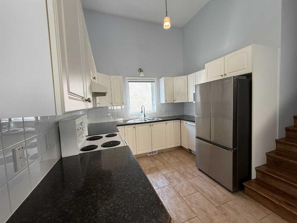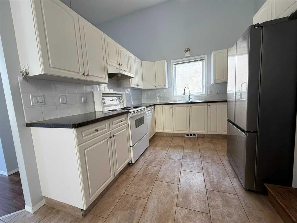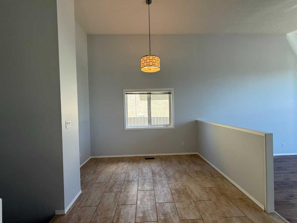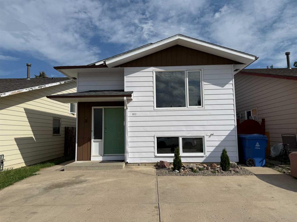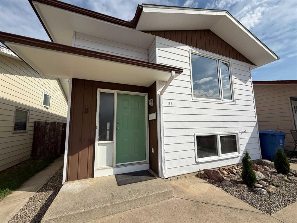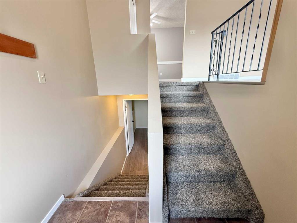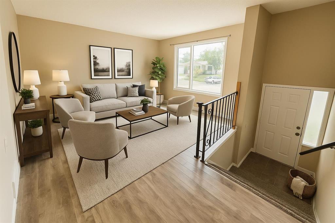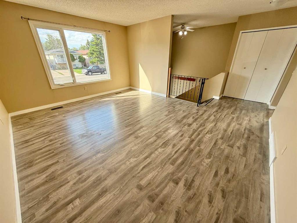146 Oxford Road W
Lethbridge T1K 4V4
MLS® Number: A2231751
$ 399,900
4
BEDROOMS
3 + 0
BATHROOMS
1,156
SQUARE FEET
1979
YEAR BUILT
Location, Potential & Value ----This One Has it All! Welcome to this well located gem just minutes from Unversity of Lethbridge, schools,and parks. Perfect for families, students, or savvy investors! This home offers big, bright windows that flood the space with natural light, creating a warm and welcoming feel throughout. The basement has excellent rental potential, making this an ideal opportunity for those looking to invest or offset their mortgage. Whether you're a first-time buyer with investment goals or a property investor, this one checks the boxes. Bonus feature: The garage includes direct access to the backyard, so no more tracking mud.
| COMMUNITY | Varsity Village |
| PROPERTY TYPE | Detached |
| BUILDING TYPE | House |
| STYLE | Bungalow |
| YEAR BUILT | 1979 |
| SQUARE FOOTAGE | 1,156 |
| BEDROOMS | 4 |
| BATHROOMS | 3.00 |
| BASEMENT | Finished, Full |
| AMENITIES | |
| APPLIANCES | Dishwasher, Microwave, Refrigerator, Stove(s), Washer/Dryer |
| COOLING | None |
| FIREPLACE | Basement, Family Room, Wood Burning |
| FLOORING | Carpet, Hardwood, Linoleum |
| HEATING | Fireplace(s), Forced Air |
| LAUNDRY | In Basement |
| LOT FEATURES | Back Lane |
| PARKING | Double Garage Attached |
| RESTRICTIONS | None Known |
| ROOF | Asphalt Shingle |
| TITLE | Fee Simple |
| BROKER | Initia Real Estate |
| ROOMS | DIMENSIONS (m) | LEVEL |
|---|---|---|
| 4pc Ensuite bath | 8`6" x 6`0" | Basement |
| Bedroom | 8`10" x 13`0" | Basement |
| Family Room | 13`0" x 34`2" | Basement |
| Bedroom - Primary | 12`3" x 10`1" | Main |
| 3pc Ensuite bath | 7`0" x 6`5" | Main |
| 4pc Bathroom | 6`6" x 7`2" | Main |
| Bedroom | 8`8" x 9`0" | Main |
| Bedroom | 8`8" x 8`9" | Main |
| Dining Room | 9`6" x 8`2" | Main |
| Foyer | 7`0" x 7`0" | Main |
| Kitchen | 13`5" x 9`10" | Main |
| Living Room | 13`2" x 16`5" | Main |

