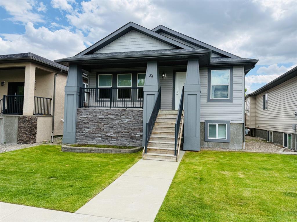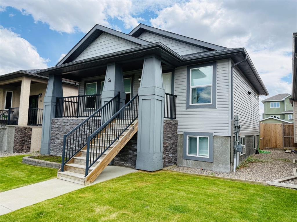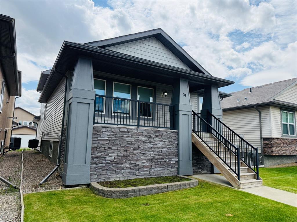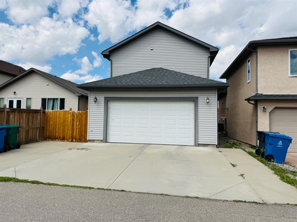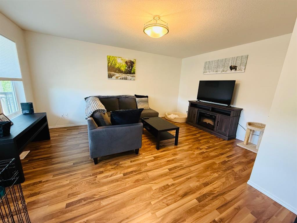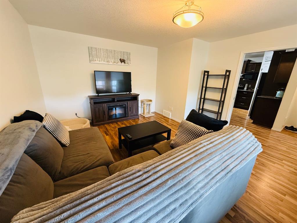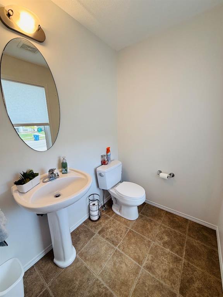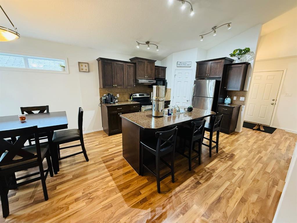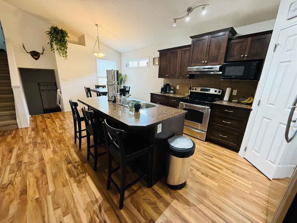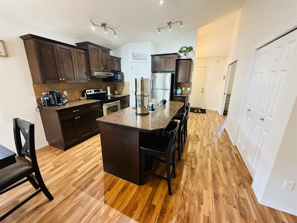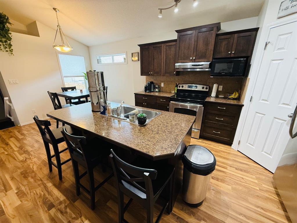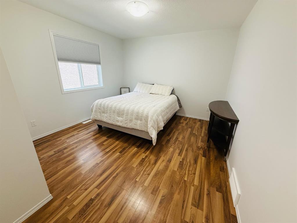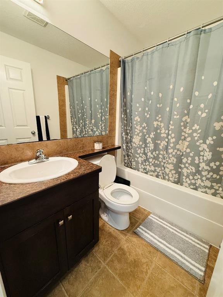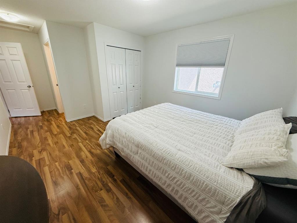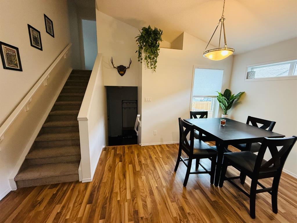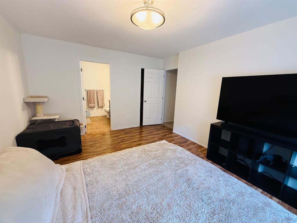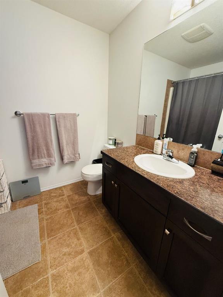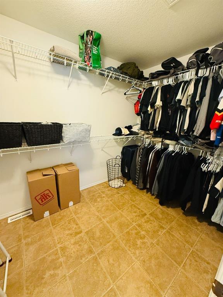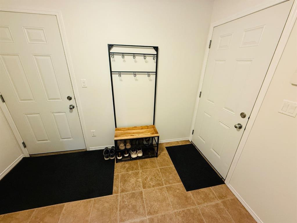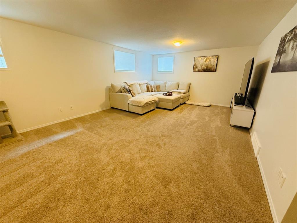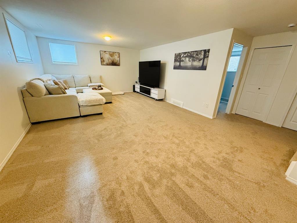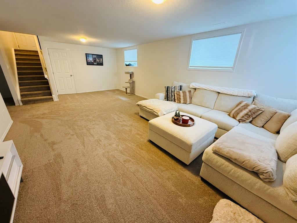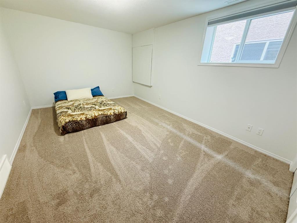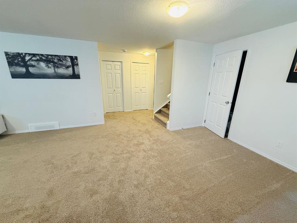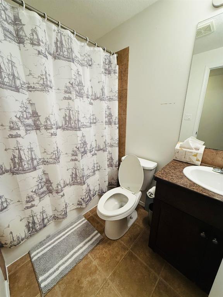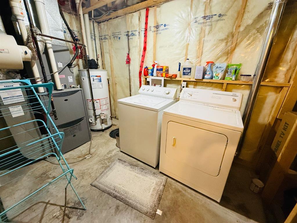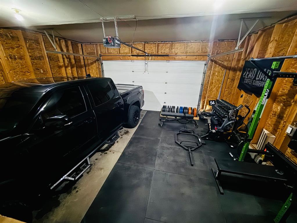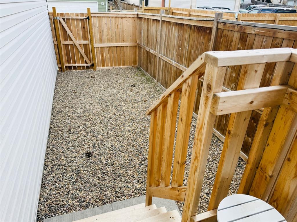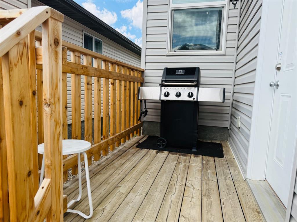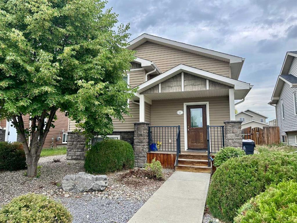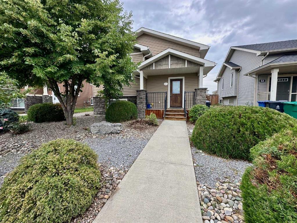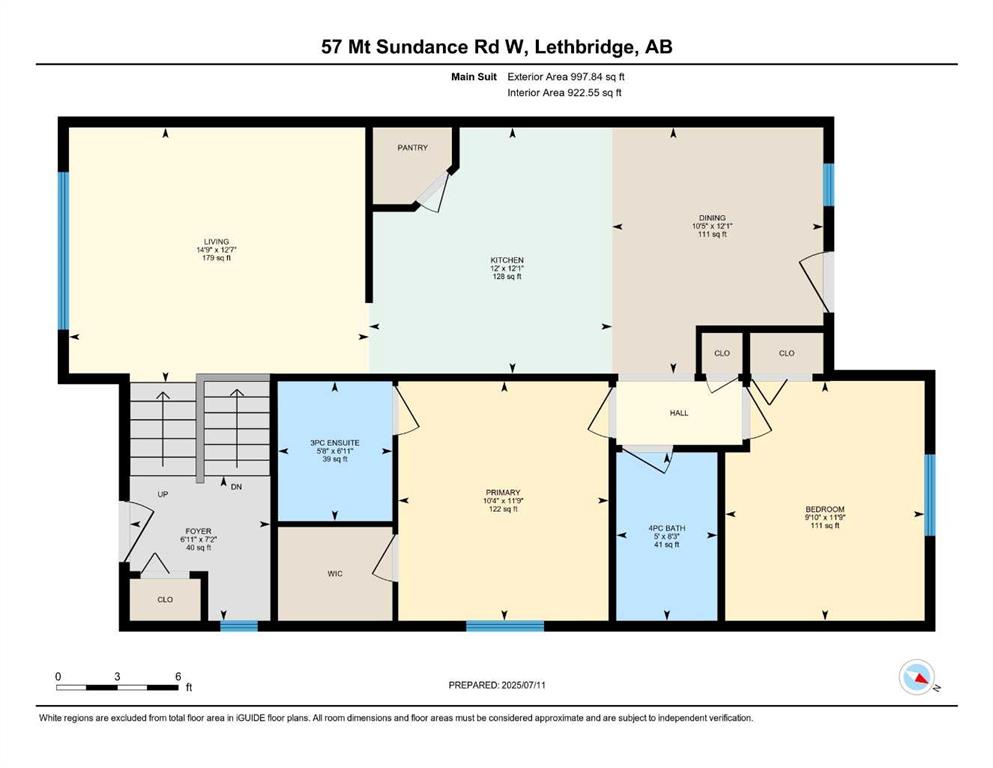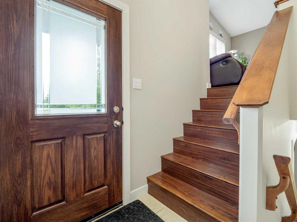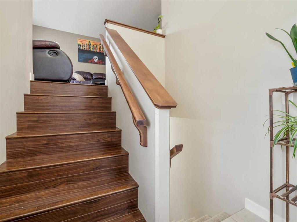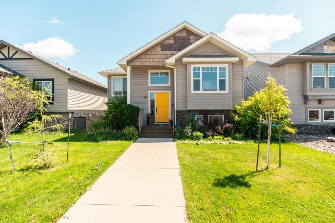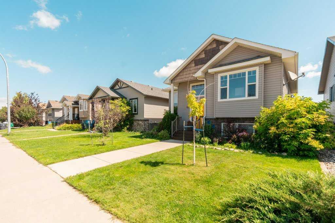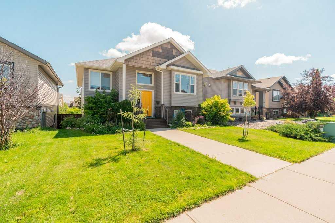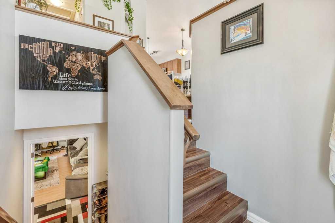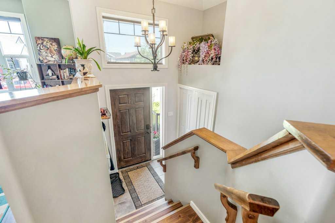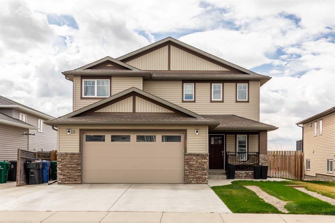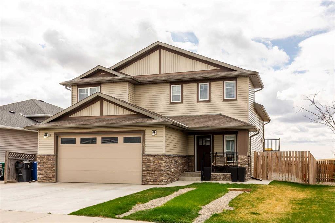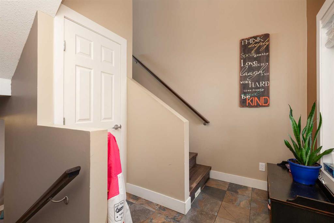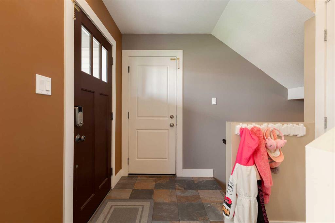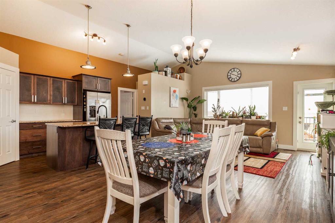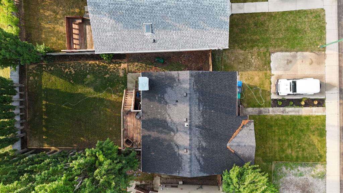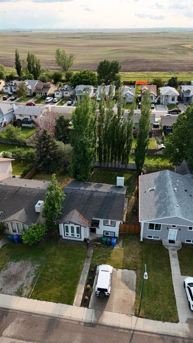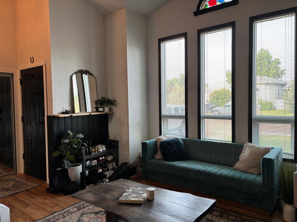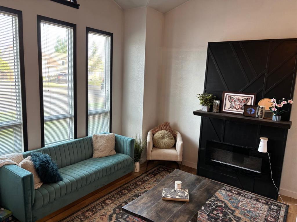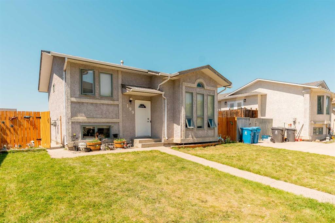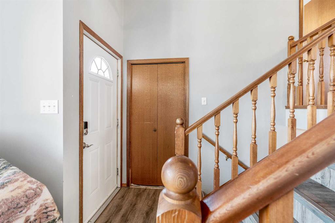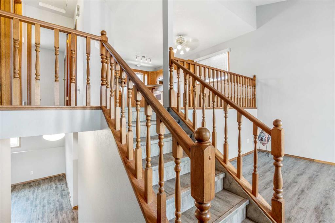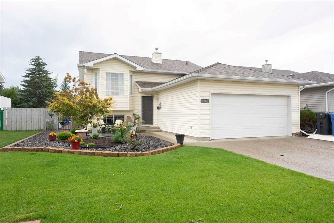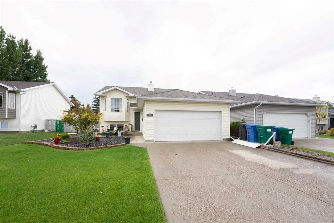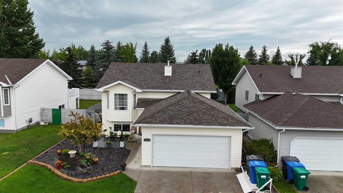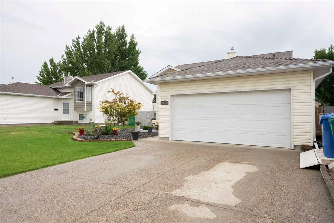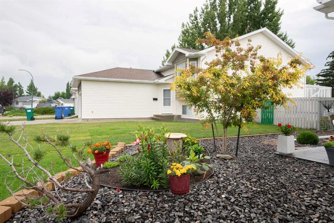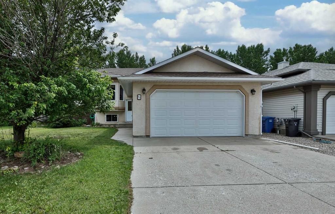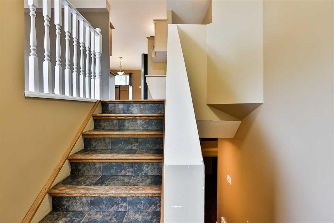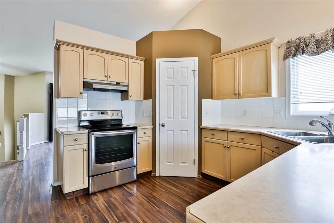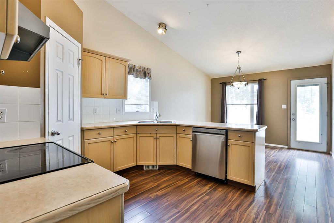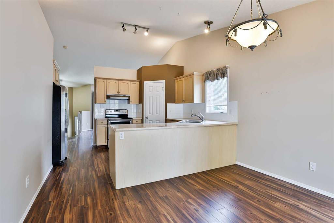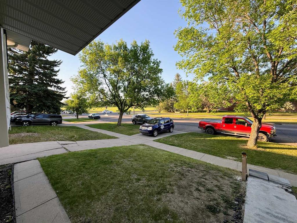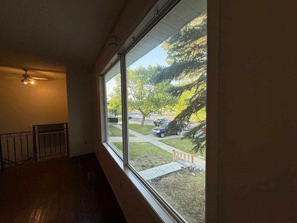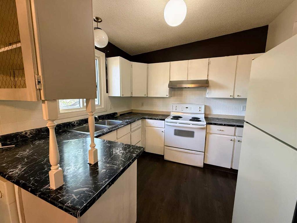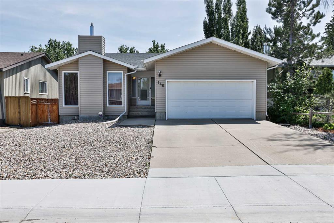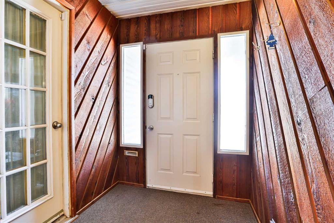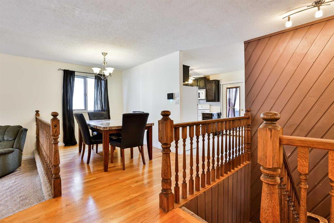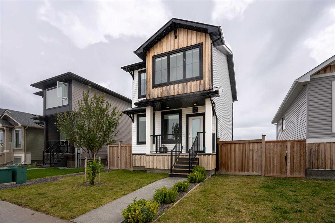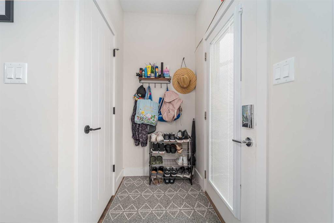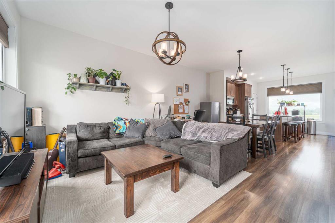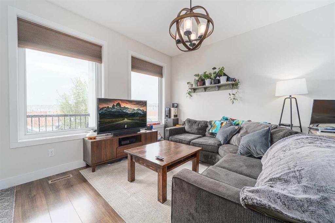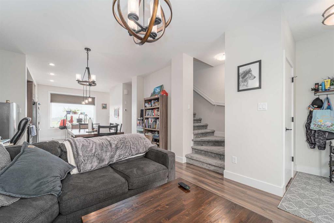54 Sunridge Boulevard W
Lethbridge T1J 0T4
MLS® Number: A2224136
$ 448,000
3
BEDROOMS
3 + 1
BATHROOMS
1,338
SQUARE FEET
2008
YEAR BUILT
Just a few blocks from Senator Joyce Fairbairn Junior High, this beautifully maintained and fully developed raised bungalow was custom built by Palmer Homes and offers 3 beds and 3.5 baths. From the moment you step through the front door, you’re welcomed by soaring vaulted ceilings and an open layout. A bright living room with large windows overlooks the charming front veranda, and a convenient half bath is tucked privately off the entrance, complete with a sun-filled window. The heart of the home features a well-equipped kitchen with dark maple cabinetry, stainless steel appliances, a corner pantry, and an island with seating. The main floor bedroom offers a private ensuite and is right off the kitchen. Upstairs, the primary bedroom over the garage features sleek laminate flooring, a massive walk-in closet, and a full bathroom with a tub/shower combo and large vanity. The basement is bright and welcoming, with three large windows, fresh carpet, a spacious living area, third bedroom, full bathroom, and under-stair storage. The attached garage is off the back of the house and there is also a parking pad for ample parking.
| COMMUNITY | Sunridge |
| PROPERTY TYPE | Detached |
| BUILDING TYPE | House |
| STYLE | 1 and Half Storey |
| YEAR BUILT | 2008 |
| SQUARE FOOTAGE | 1,338 |
| BEDROOMS | 3 |
| BATHROOMS | 4.00 |
| BASEMENT | Finished, Full |
| AMENITIES | |
| APPLIANCES | Central Air Conditioner, Dishwasher, Microwave, Stove(s), Washer/Dryer, Window Coverings |
| COOLING | Central Air |
| FIREPLACE | N/A |
| FLOORING | Carpet, Laminate, Tile |
| HEATING | Central |
| LAUNDRY | Laundry Room |
| LOT FEATURES | Back Lane |
| PARKING | Double Garage Attached |
| RESTRICTIONS | None Known |
| ROOF | Asphalt Shingle |
| TITLE | Fee Simple |
| BROKER | Century 21 Foothills South Real Estate |
| ROOMS | DIMENSIONS (m) | LEVEL |
|---|---|---|
| Family Room | 14`4" x 25`4" | Lower |
| 4pc Bathroom | 0`0" x 0`0" | Lower |
| Bedroom | 15`3" x 10`9" | Lower |
| Bedroom | 19`1" x 11`4" | Main |
| Dining Room | 15`1" x 7`1" | Main |
| 2pc Bathroom | 0`0" x 0`0" | Main |
| 4pc Ensuite bath | 0`0" x 0`0" | Main |
| Kitchen | 15`1" x 14`6" | Main |
| Mud Room | 10`1" x 8`8" | Main |
| Living Room | 15`9" x 13`10" | Main |
| 4pc Ensuite bath | 0`0" x 0`0" | Second |
| Bedroom - Primary | 15`0" x 12`1" | Second |
| Walk-In Closet | 9`0" x 6`6" | Second |

