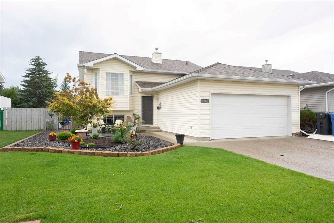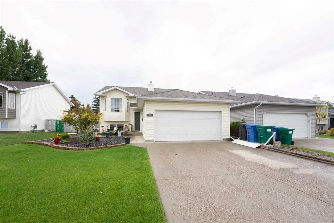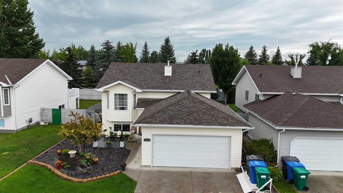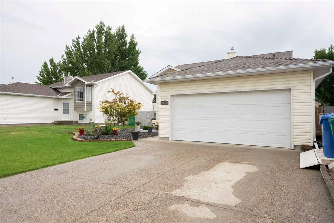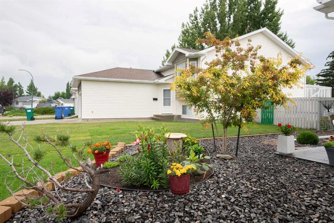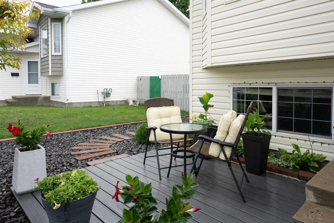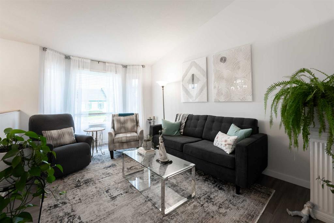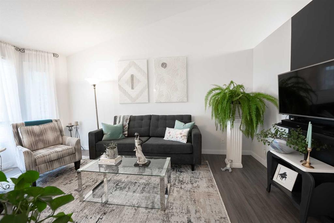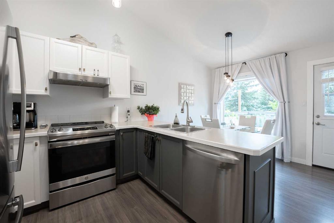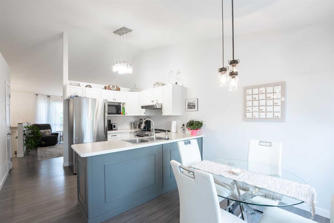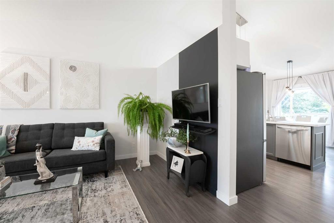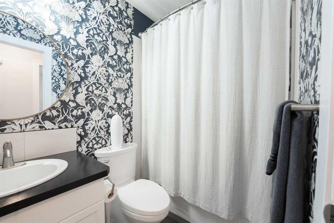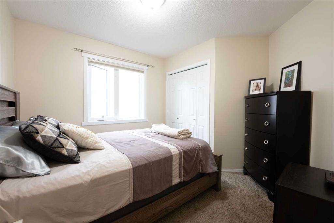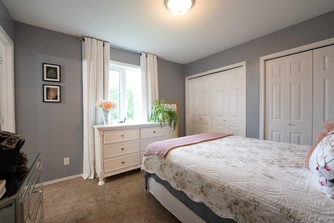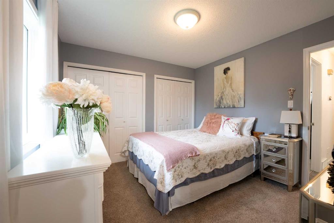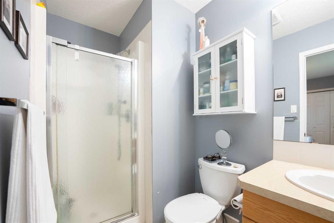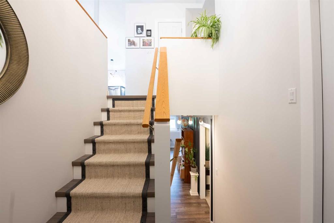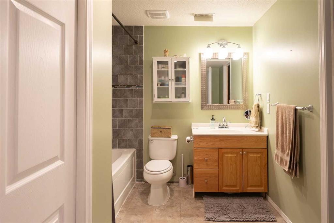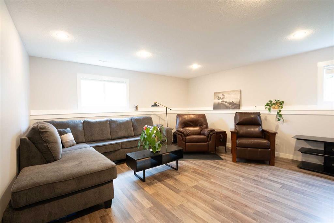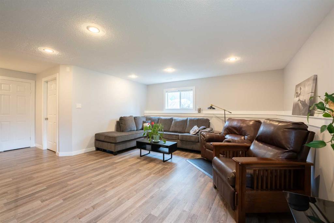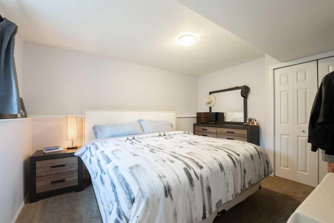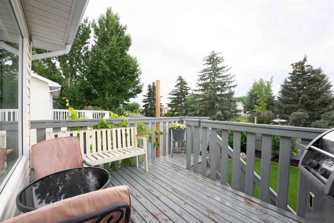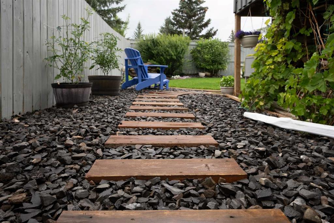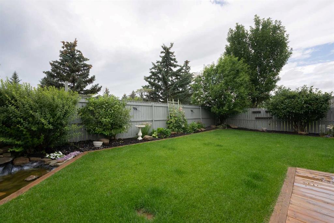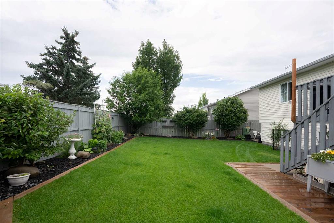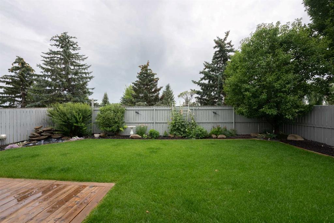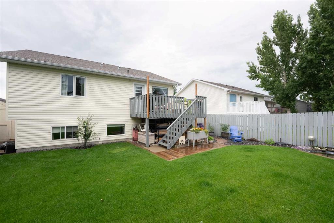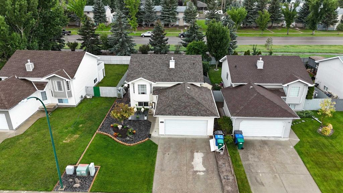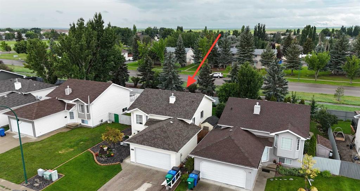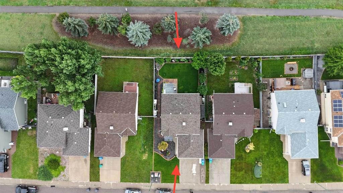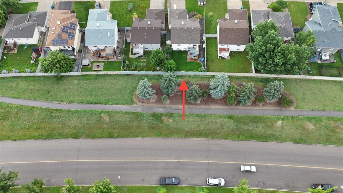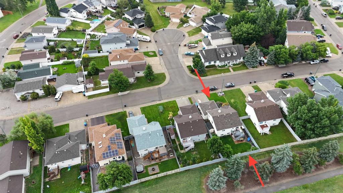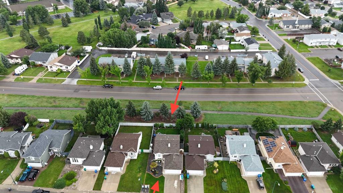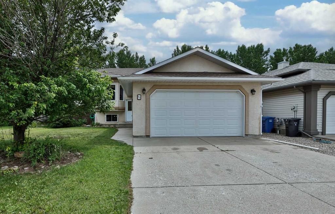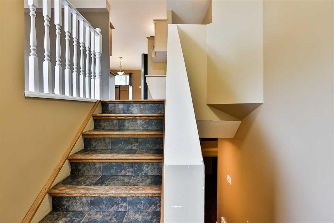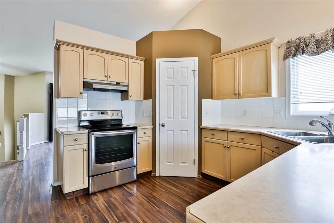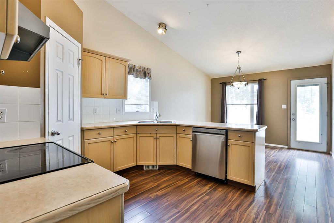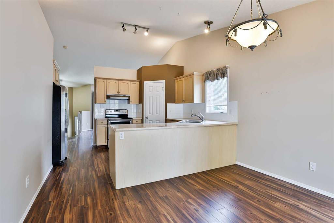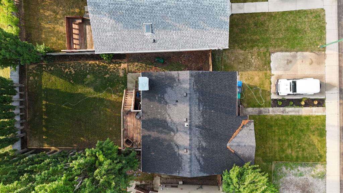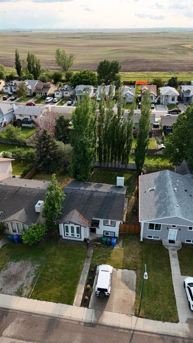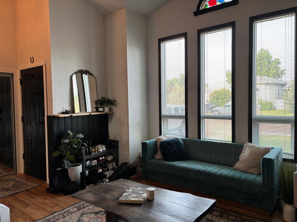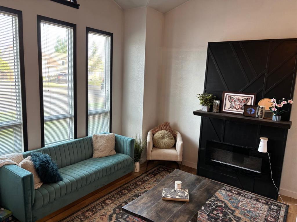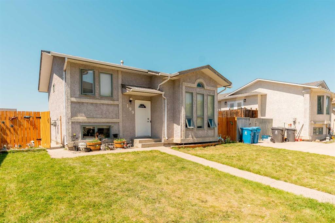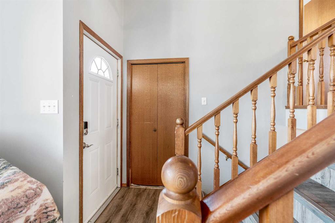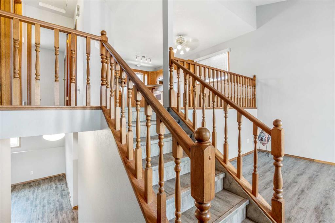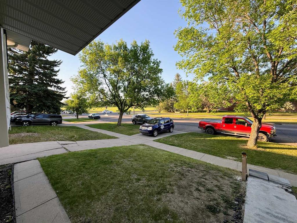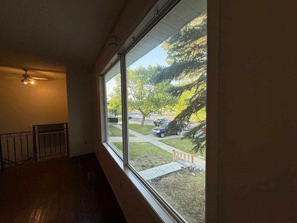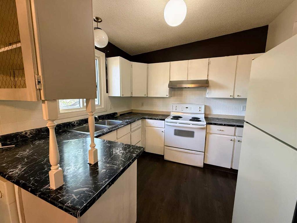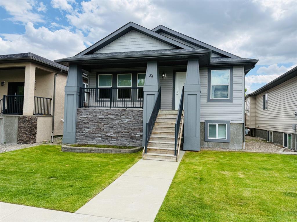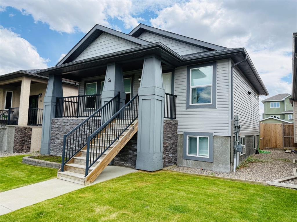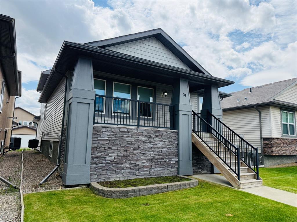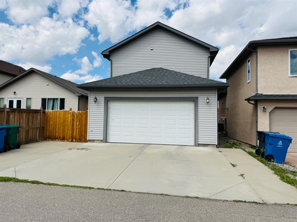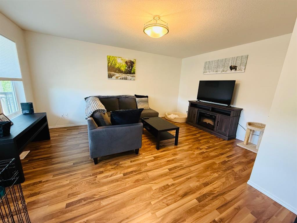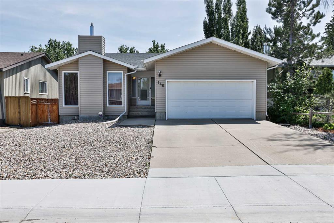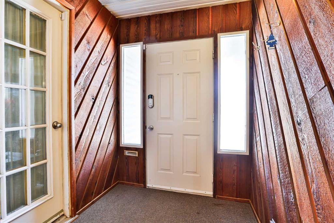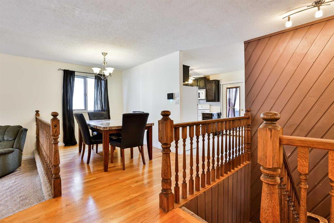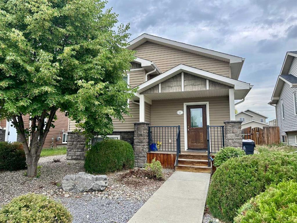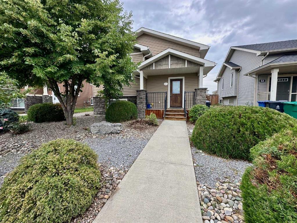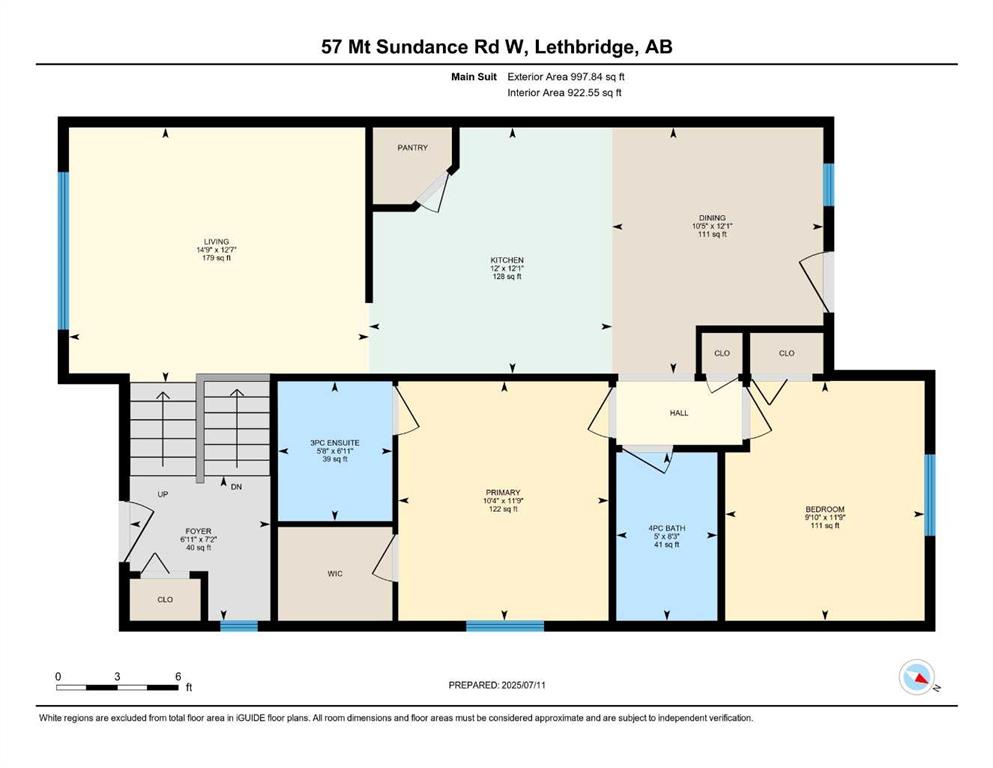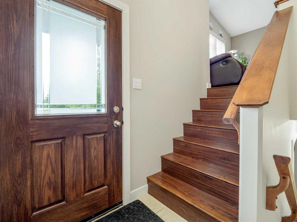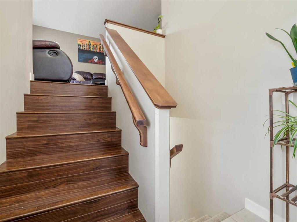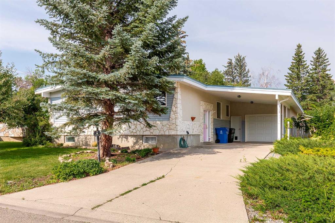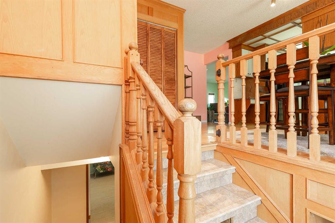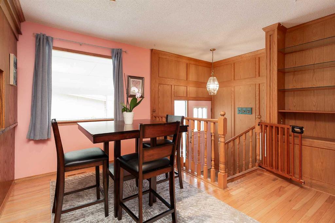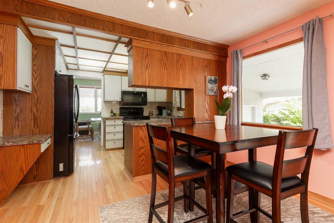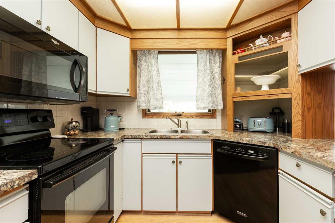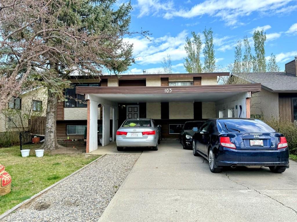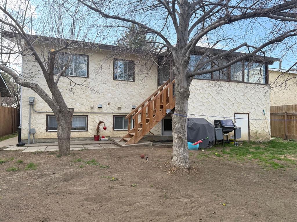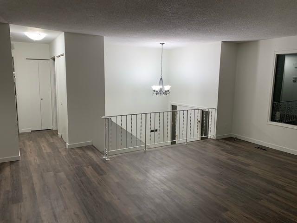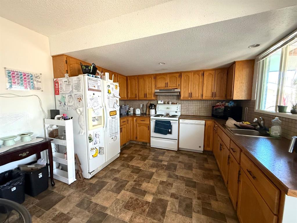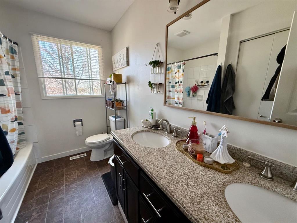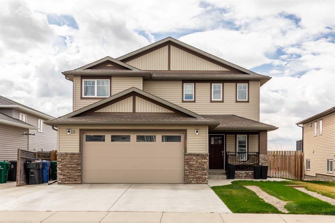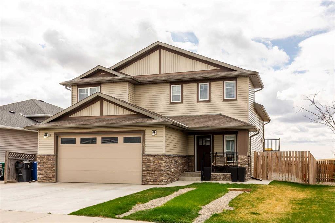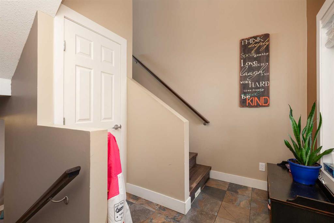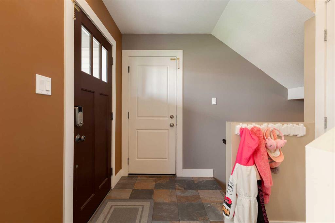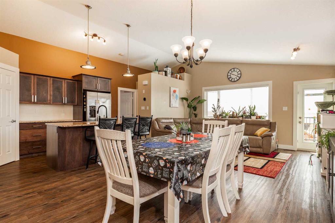22 Mt Backus Crescent W
Lethbridge T1K 6P7
MLS® Number: A2240963
$ 450,000
5
BEDROOMS
3 + 0
BATHROOMS
1,000
SQUARE FEET
2000
YEAR BUILT
Nestled in a quiet, neighbourhood on the west side of Lethbridge, this beautifully renovated bi-level is the perfect blend of modern comfort, thoughtful upgrades, and unbeatable location. With no rear neighbours (and none ever coming) you'll enjoy stunning year-round views of sharply manicured evergreens that create a private, peaceful backyard retreat. From the moment you arrive, the outstanding curb appeal sets this home apart. The front yard features a beautiful floating patio deck finished with Duradek boards; a welcoming space to enjoy your morning coffee or evening sunset, and a perfect complement to the stunning landscaping that surrounds the home. Inside, this home offers five bedrooms (three up, two spacious ones down) and three full bathrooms, including a convenient ensuite, just off the primary bedroom. Every bedroom window has been updated. The basement is a standout space with a gorgeous feature wall and several blackout blinds for comfort and privacy (there’s even one in the kitchen!). The upstairs bathroom was fully redone last year, including a new toilet and sink and the kitchen was also tastefully refreshed with professionally painted cabinetry. Fresh paint and modern light fixtures throughout give the entire home a bright and current vibe. In 2022, the home saw major upgrades with new flooring throughout + a full set of new appliances (dishwasher replaced in 2024) making the kitchen both stylish and functional. A new patio door leads to a sizeable back deck, perfect for summer entertaining. The double attached garage is also equipped with 220-volt power, ideal for hobbyists or welding enthusiasts. The yard is truly a showstopper, featuring lush perennials, a serene waterfall, underground sprinklers, and a charming garden shed for all your outdoor essentials. Just steps from scenic parks, green spaces, schools, and major roadways, this is a rare opportunity to own a move-in ready home in one of Lethbridge’s most desirable areas.
| COMMUNITY | Mountain Heights |
| PROPERTY TYPE | Detached |
| BUILDING TYPE | House |
| STYLE | Bi-Level |
| YEAR BUILT | 2000 |
| SQUARE FOOTAGE | 1,000 |
| BEDROOMS | 5 |
| BATHROOMS | 3.00 |
| BASEMENT | Finished, Full |
| AMENITIES | |
| APPLIANCES | Dishwasher, Freezer, Refrigerator, Stove(s), Washer/Dryer |
| COOLING | None |
| FIREPLACE | N/A |
| FLOORING | Carpet, Laminate, Tile, Vinyl Plank |
| HEATING | Forced Air |
| LAUNDRY | In Basement |
| LOT FEATURES | Back Yard, Front Yard, Landscaped, Lawn, Private, Rectangular Lot |
| PARKING | Double Garage Attached |
| RESTRICTIONS | None Known |
| ROOF | Asphalt Shingle |
| TITLE | Fee Simple |
| BROKER | eXp Realty of Canada |
| ROOMS | DIMENSIONS (m) | LEVEL |
|---|---|---|
| Living Room | 17`2" x 15`10" | Basement |
| Bedroom | 10`9" x 12`7" | Basement |
| Bedroom | 9`11" x 11`5" | Basement |
| 4pc Bathroom | 10`9" x 8`4" | Basement |
| Furnace/Utility Room | 10`9" x 8`10" | Basement |
| Dining Room | 10`9" x 5`8" | Main |
| Kitchen | 10`9" x 10`7" | Main |
| Living Room | 10`9" x 16`0" | Main |
| Bedroom - Primary | 10`11" x 10`7" | Main |
| 3pc Ensuite bath | 5`1" x 8`7" | Main |
| 4pc Bathroom | 5`1" x 7`11" | Main |
| Bedroom | 9`10" x 10`11" | Main |
| Bedroom | 9`9" x 9`4" | Main |

