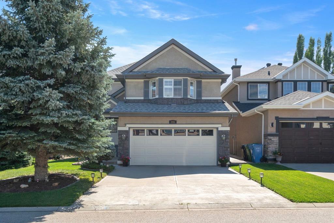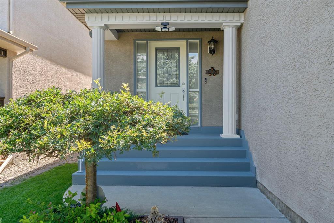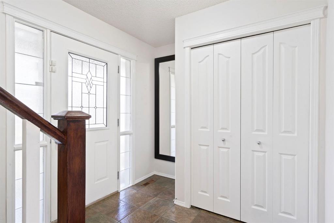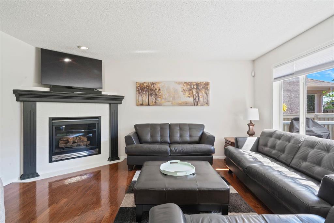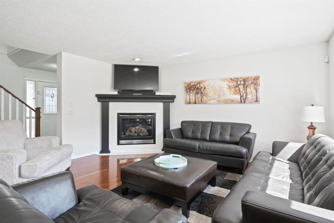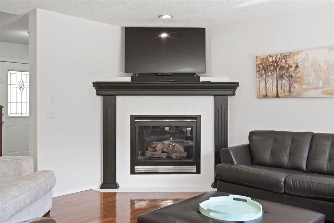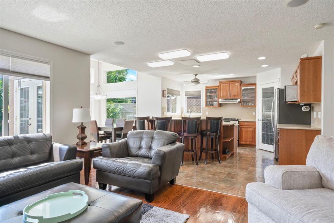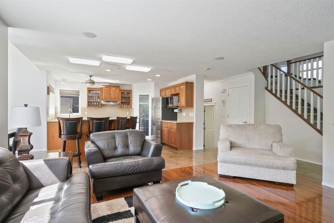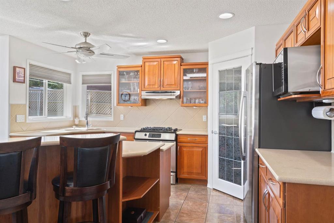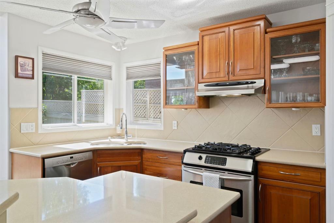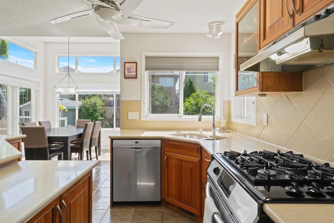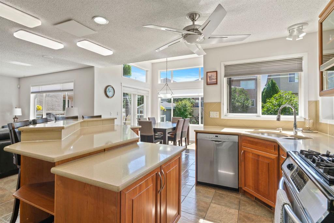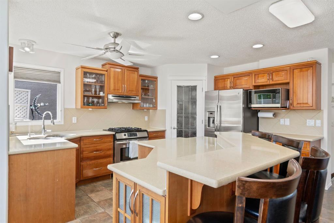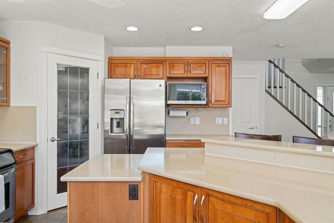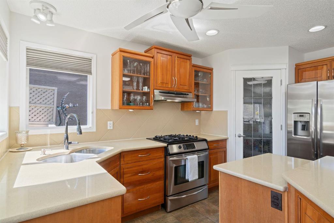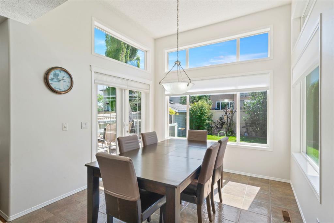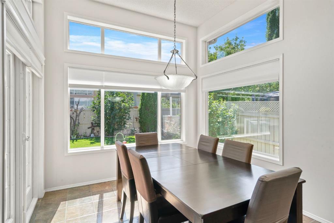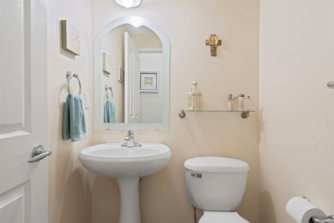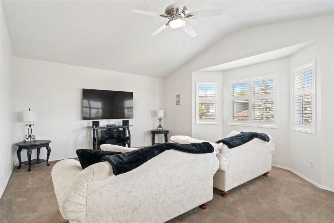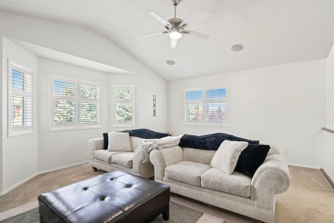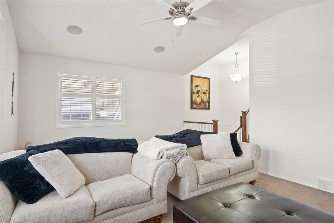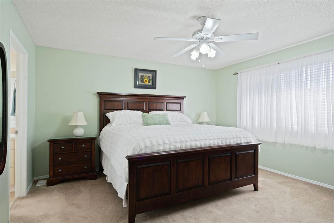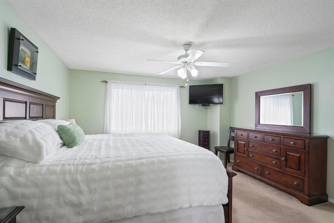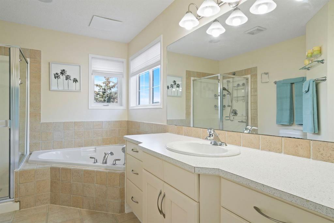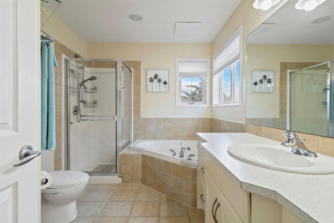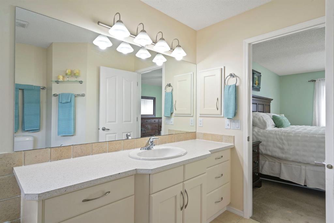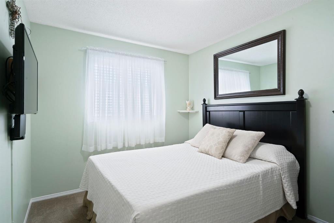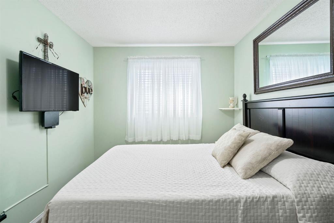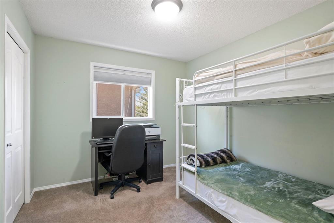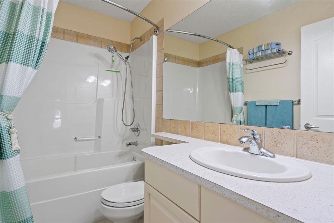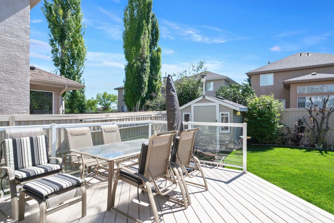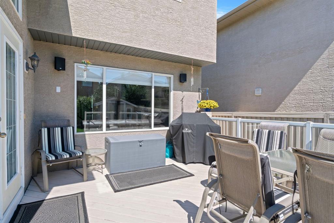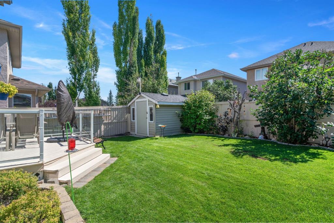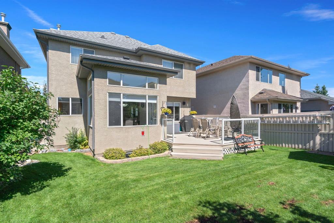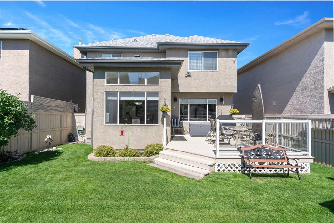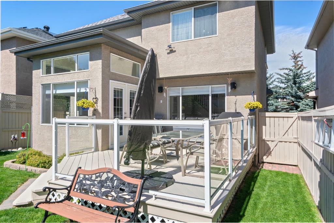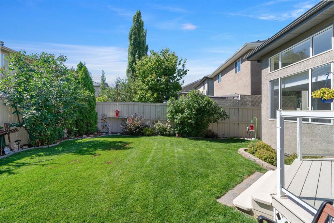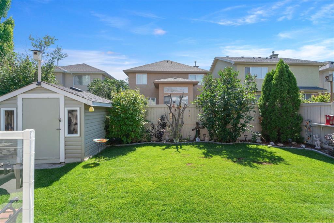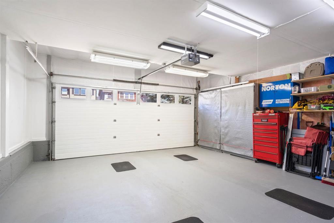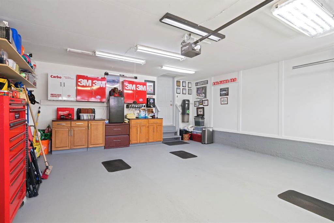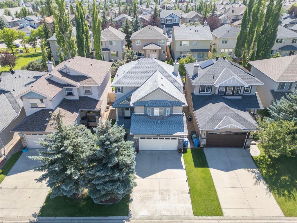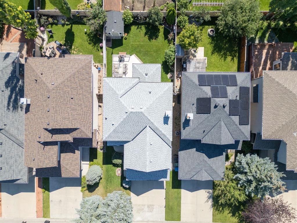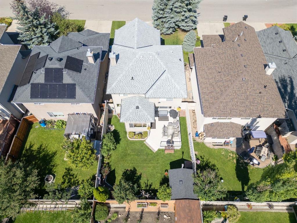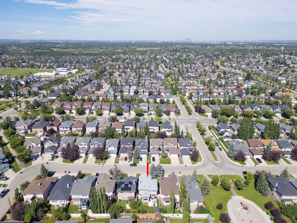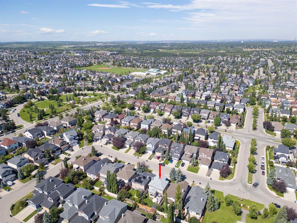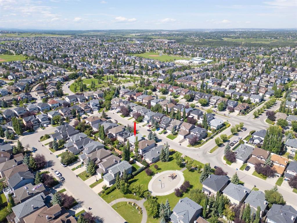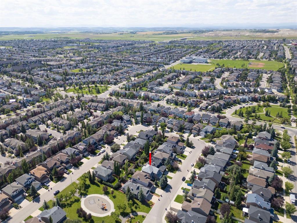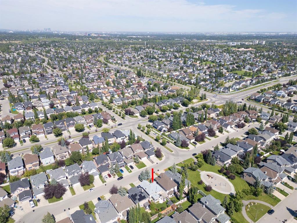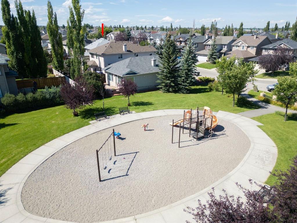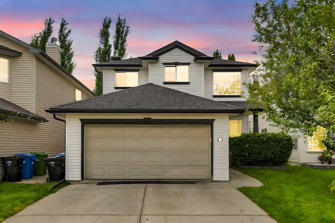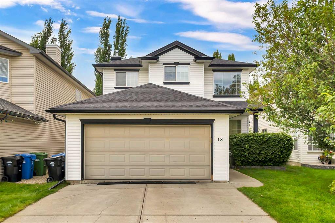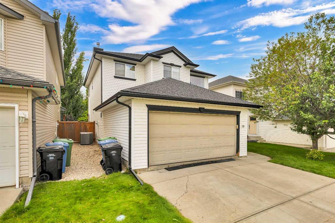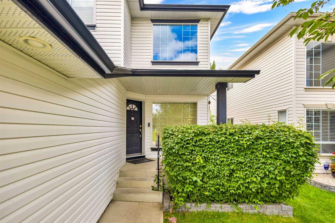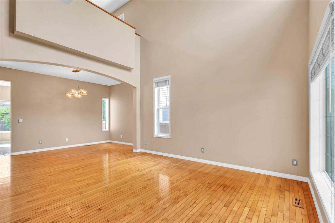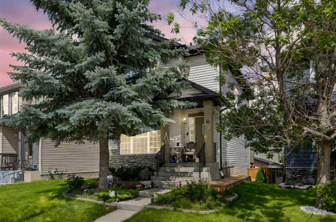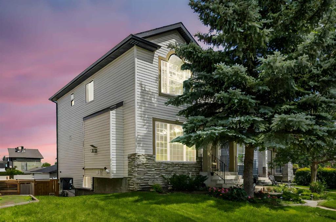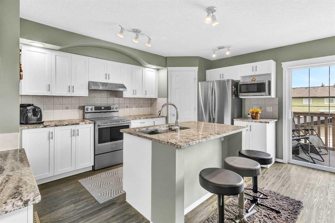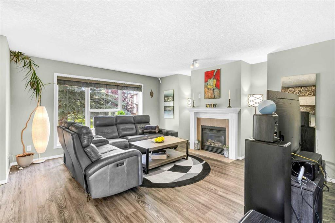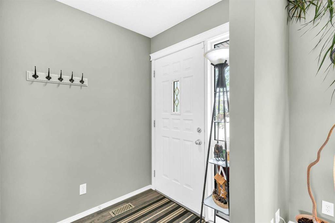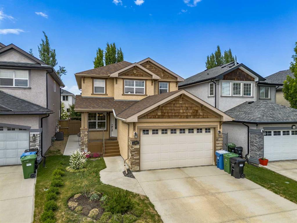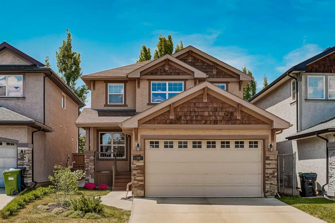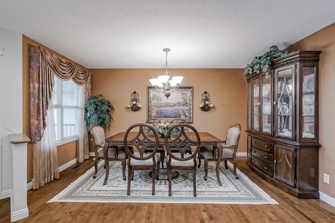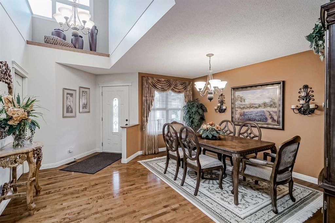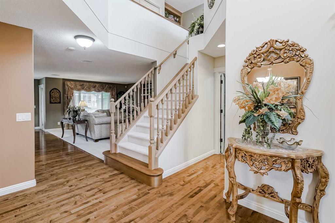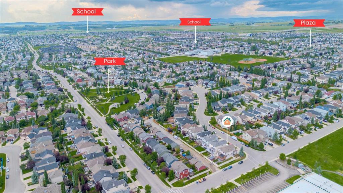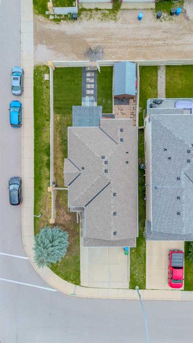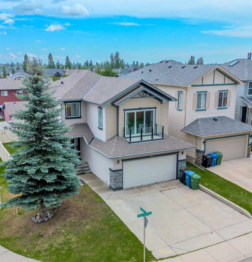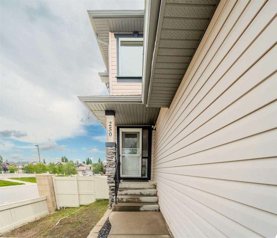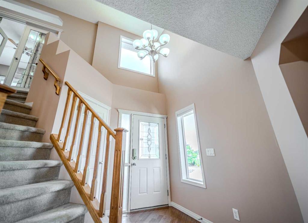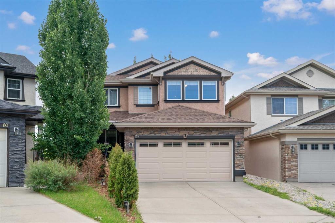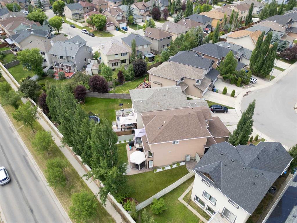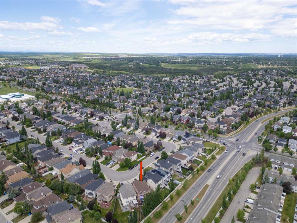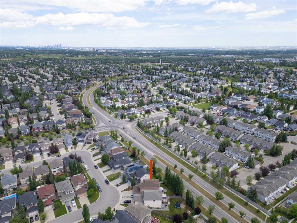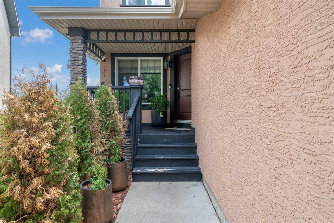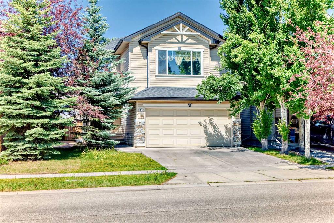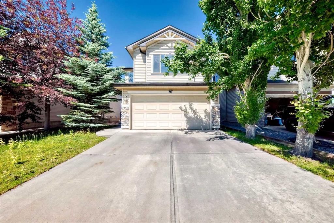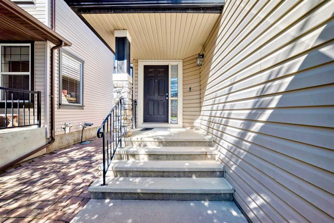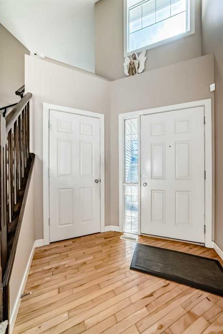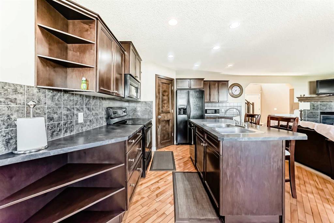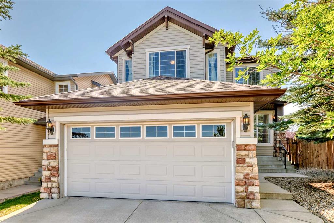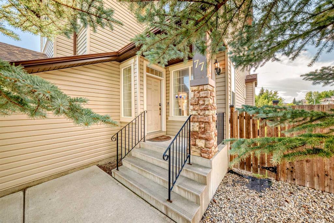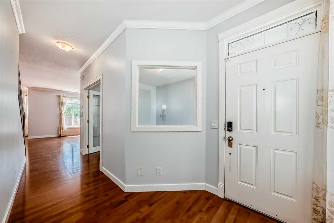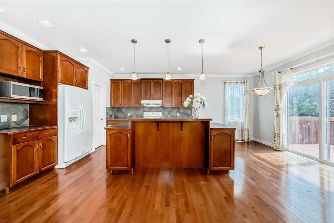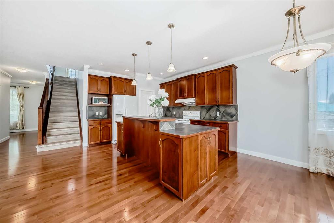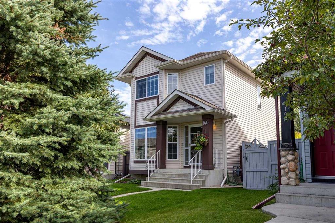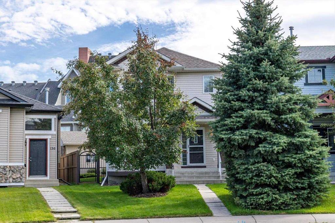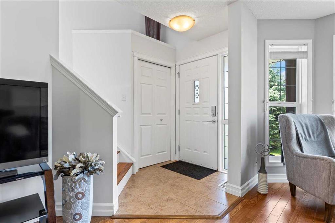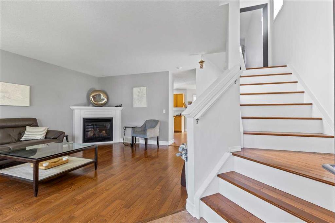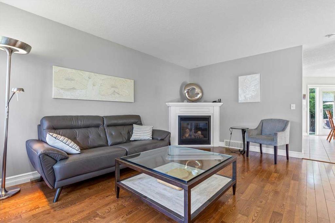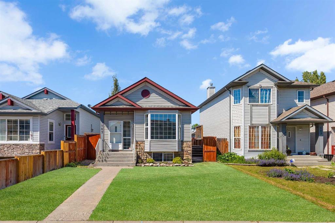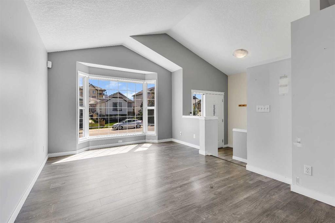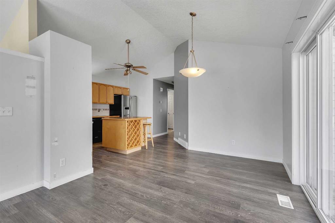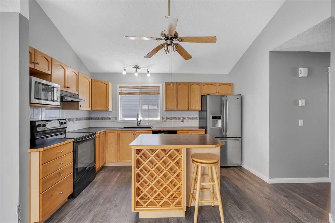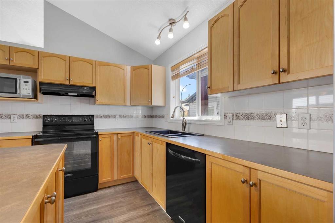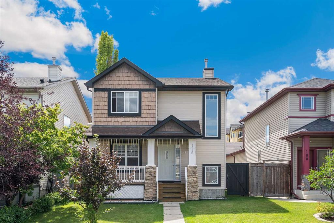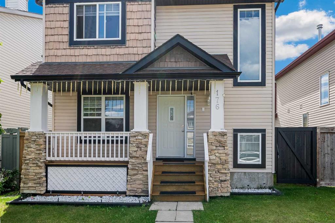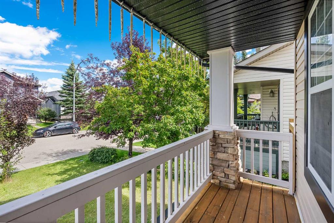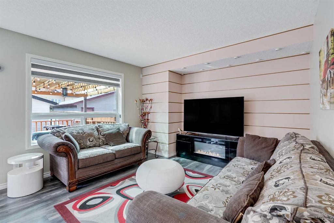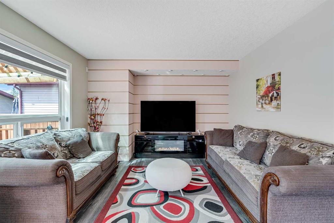255 Everwillow Close SW
Calgary T2Y 4G4
MLS® Number: A2249933
$ 700,000
3
BEDROOMS
2 + 1
BATHROOMS
1,920
SQUARE FEET
2002
YEAR BUILT
Welcome to this stunning 3-bedroom, 2.5-bathroom 2-storey home where pride of ownership truly shows in every detail. From the moment you arrive, you’ll notice how meticulously cared for this property is, even the garage is spotless, a testament to the love and attention poured into this home. You could honestly eat off the floors! Step inside to a bright and inviting main level, where a spacious kitchen is complemented by large windows that fill the dining area with natural light, creating the perfect space for family meals and entertaining. The main living areas flow effortlessly, making it ideal for both day-to-day living and hosting guests. A versatile bonus room provides additional living or work-from-home space, while the unfinished basement is squeaky clean and ready for your personal finishing touches. Upstairs, you’ll find three generously sized bedrooms and two full bathrooms, offering comfort and privacy for the whole family. Central air conditioning keeps the home comfortable year-round, while the south-facing backyard ensures sunny afternoons and plenty of space to enjoy the outdoors. The yard has been beautifully maintained, featuring a deck for relaxing or entertaining, and a shed for extra storage. Located on a quiet street just steps from a playground, this home offers the perfect blend of peace, convenience, and family-friendly living. The stucco exterior and immaculate landscaping further highlight the care and attention to detail evident throughout. This home is truly move-in ready, combining comfort, functionality, and a level of care that’s rare to find. Don’t miss your opportunity to own a property that has been cherished from top to bottom, schedule a showing today and experience it for yourself!
| COMMUNITY | Evergreen |
| PROPERTY TYPE | Detached |
| BUILDING TYPE | House |
| STYLE | 2 Storey |
| YEAR BUILT | 2002 |
| SQUARE FOOTAGE | 1,920 |
| BEDROOMS | 3 |
| BATHROOMS | 3.00 |
| BASEMENT | Full, Unfinished |
| AMENITIES | |
| APPLIANCES | Central Air Conditioner, Dishwasher, Dryer, Gas Range, Microwave, Range Hood, Refrigerator, Washer |
| COOLING | Central Air |
| FIREPLACE | Gas |
| FLOORING | Carpet, Hardwood, Tile |
| HEATING | Forced Air |
| LAUNDRY | Main Level |
| LOT FEATURES | Back Yard, Few Trees, Lawn, Level, Low Maintenance Landscape |
| PARKING | Double Garage Attached |
| RESTRICTIONS | None Known |
| ROOF | Asphalt Shingle |
| TITLE | Fee Simple |
| BROKER | Gravity Realty Group |
| ROOMS | DIMENSIONS (m) | LEVEL |
|---|---|---|
| 2pc Bathroom | 4`6" x 5`0" | Main |
| Dining Room | 9`11" x 10`1" | Main |
| Kitchen | 11`3" x 13`9" | Main |
| Living Room | 17`8" x 15`4" | Main |
| 4pc Bathroom | 4`11" x 8`5" | Upper |
| 4pc Ensuite bath | 8`1" x 11`8" | Upper |
| Bedroom | 10`9" x 12`0" | Upper |
| Bedroom | 10`10" x 9`6" | Upper |
| Bonus Room | 18`11" x 15`10" | Upper |
| Bedroom - Primary | 14`2" x 14`0" | Upper |

