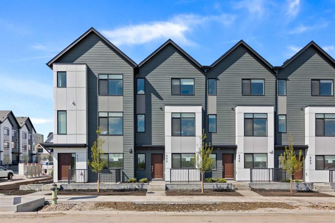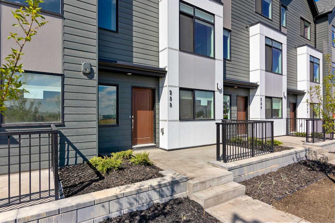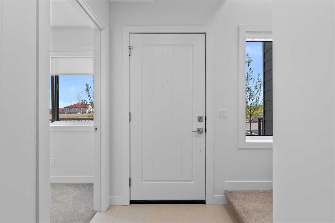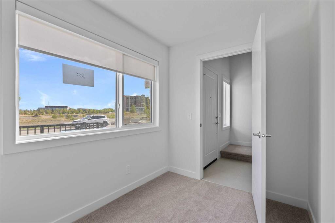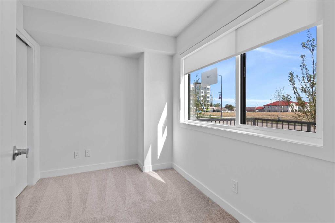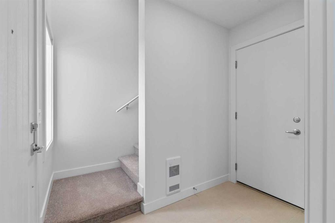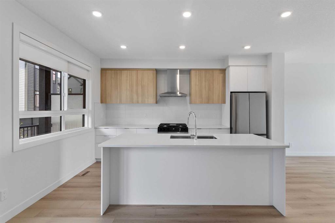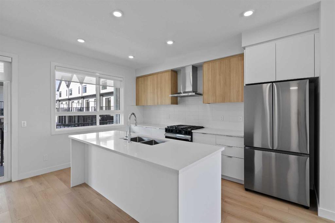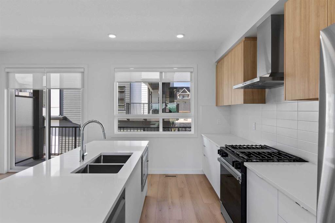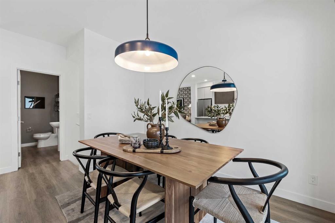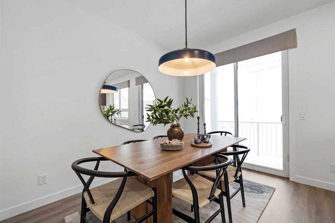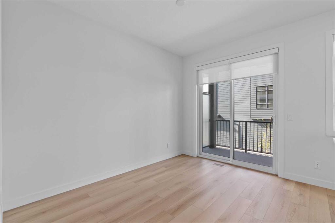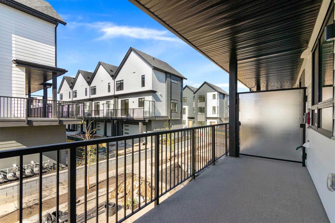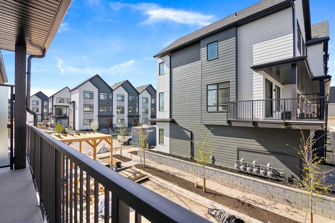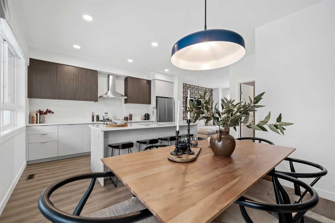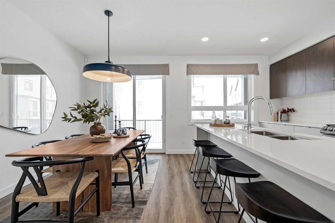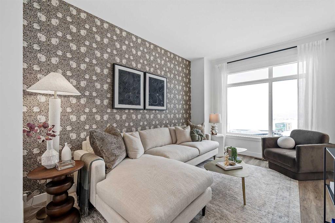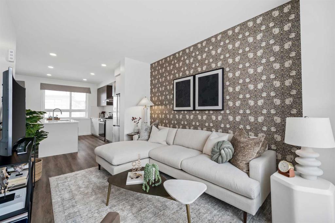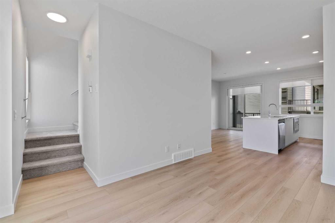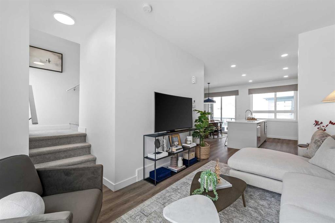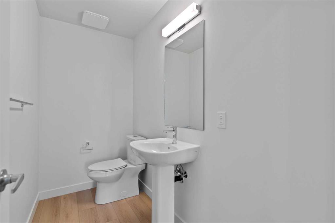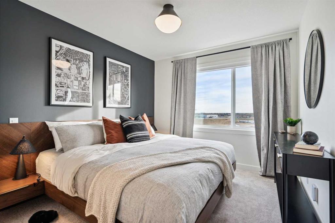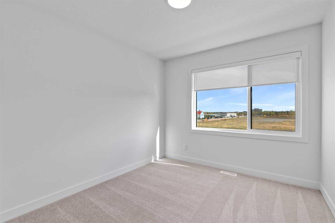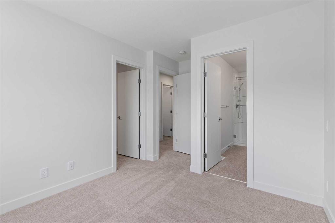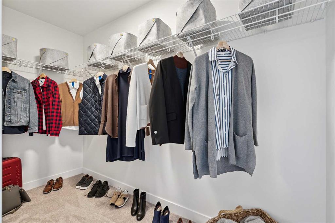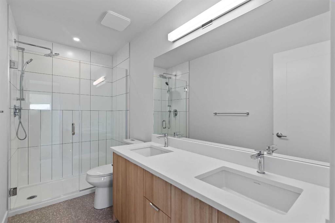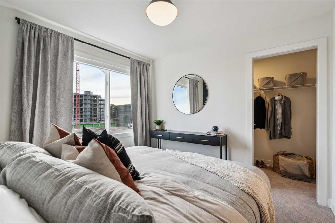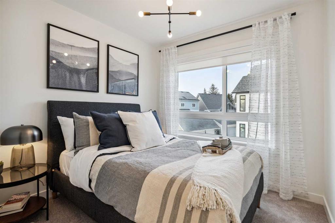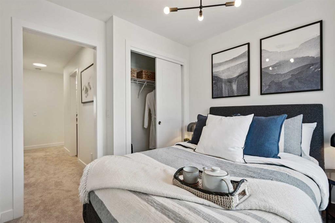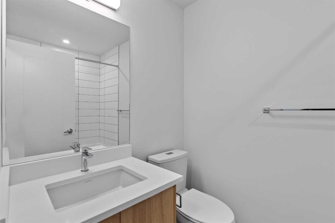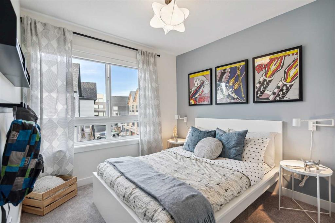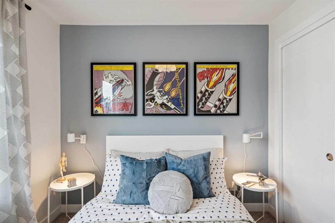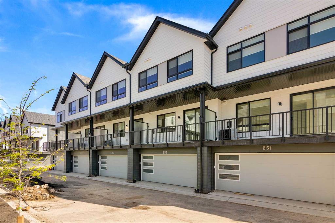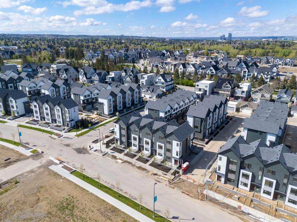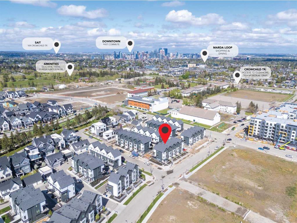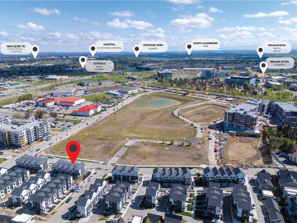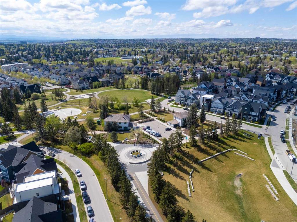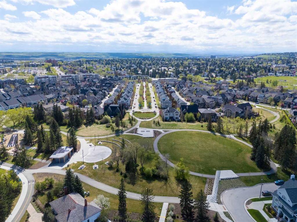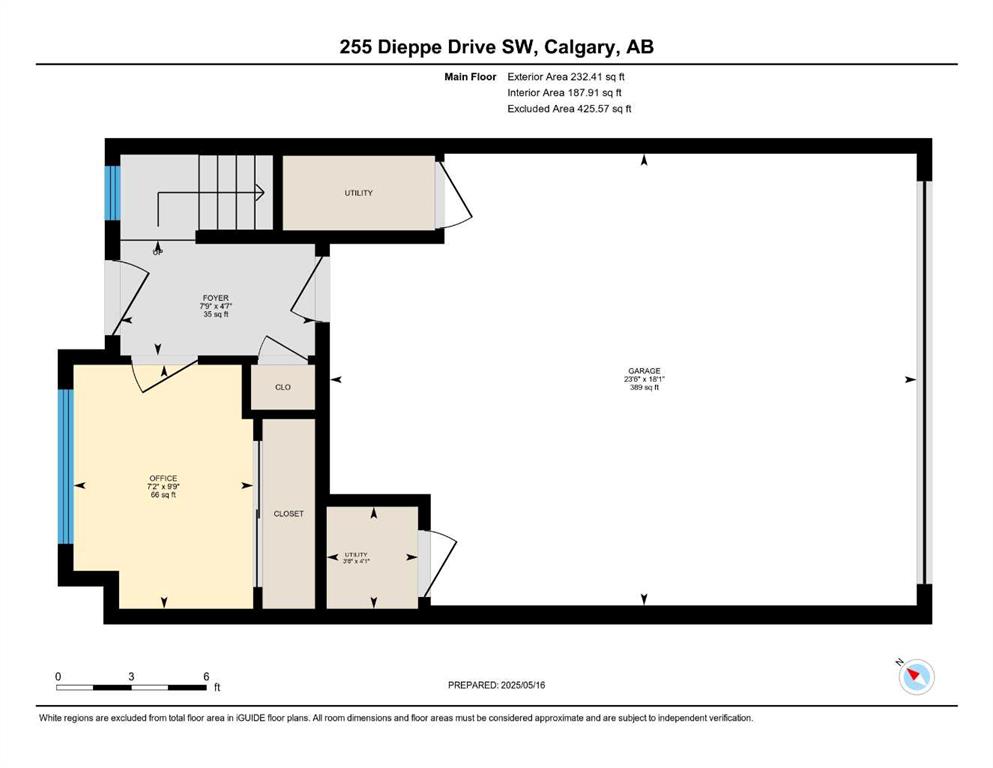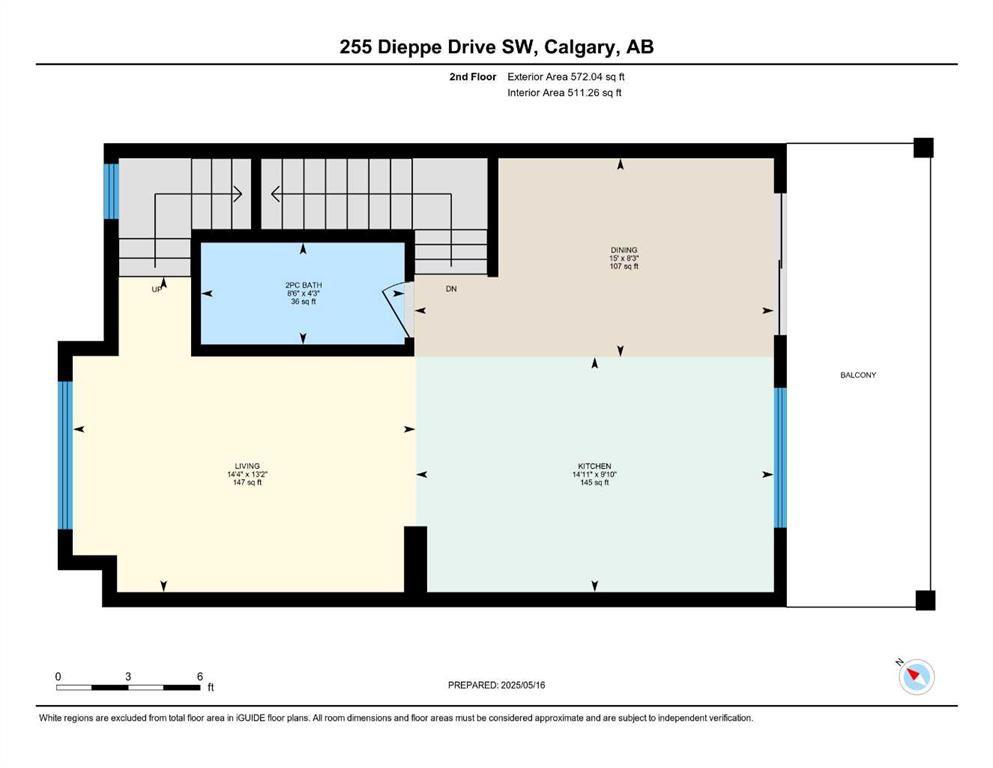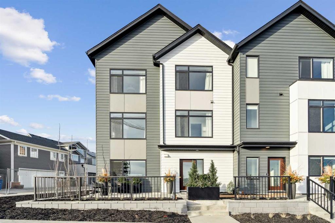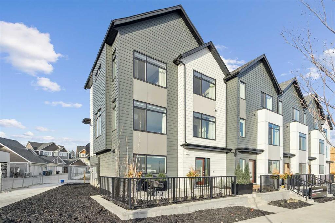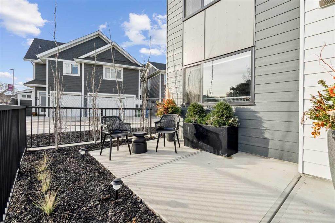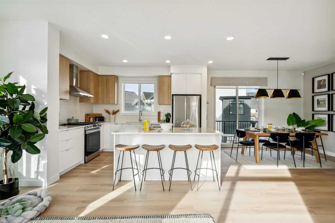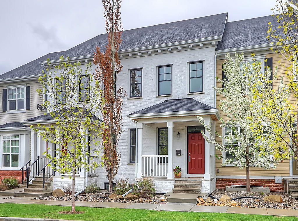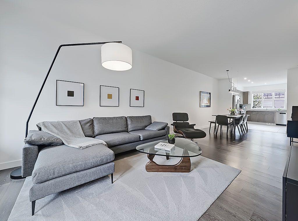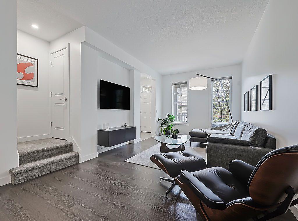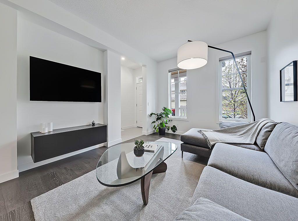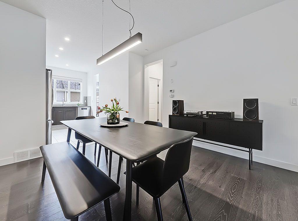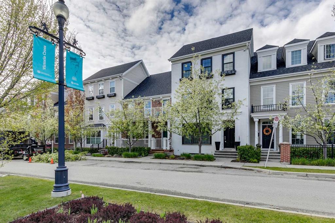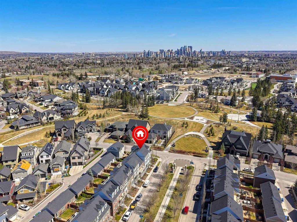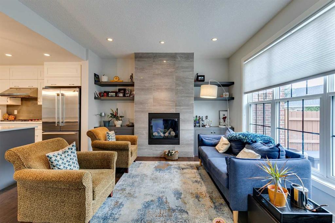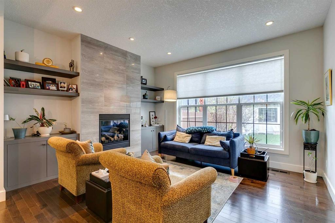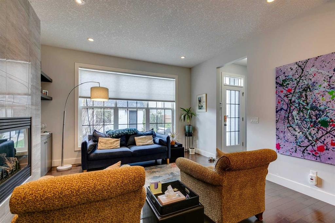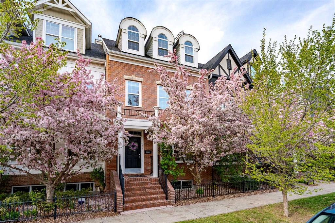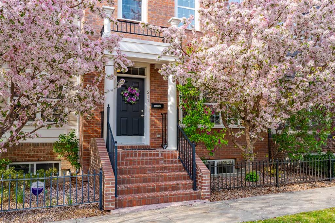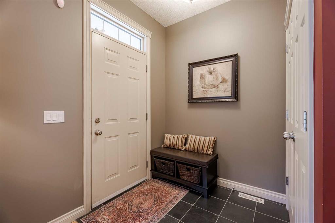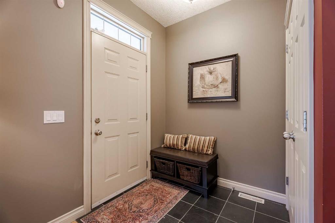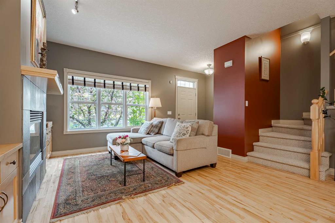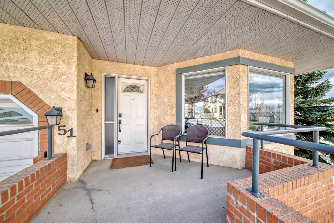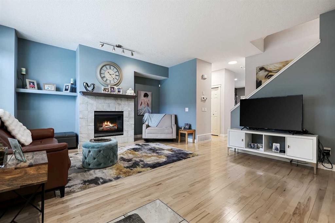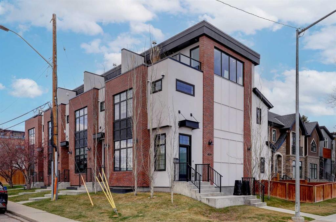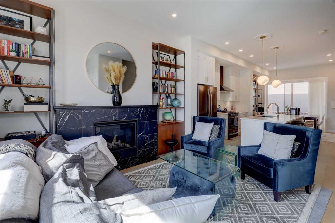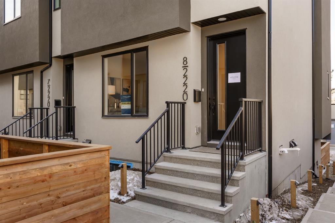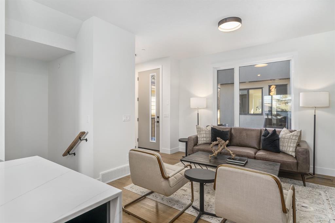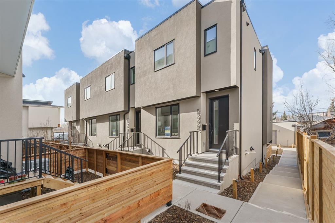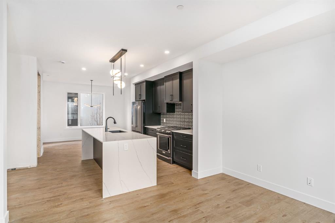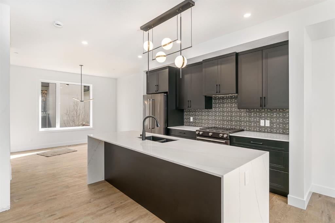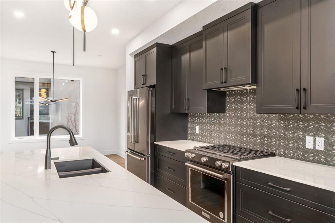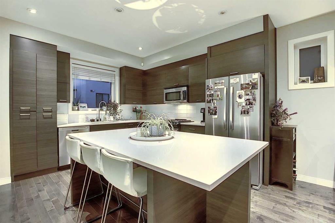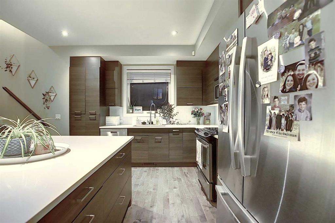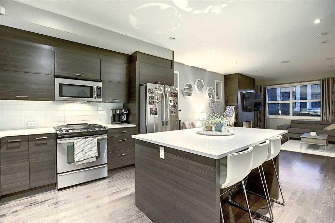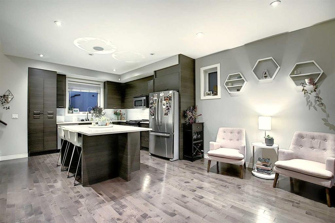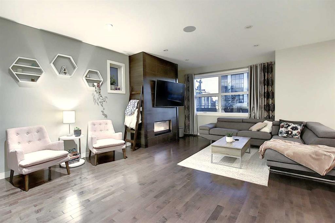255 Dieppe Drive SW
Calgary T3E 8H6
MLS® Number: A2222147
$ 755,895
4
BEDROOMS
2 + 1
BATHROOMS
1,476
SQUARE FEET
2025
YEAR BUILT
**OPEN HOUSE: Sat May 24 from 1-3pm & Sun May 25 from 12-2pm** 1476 SQ.FT TOWNHOME | 4-BED or (3 + DEN) | 2.5 BATH | DOUBLE ATTACHED GARAGE | NEW HOME WARRANTY | LOW CONDO FEES. This brand-new townhome by Anthem Properties delivers exceptional value in Currie - one of Calgary’s most dynamic inner-city communities. With high-quality construction and thoughtful design throughout, this 4-bedroom (or 3 + large den) home features quartz countertops, durable LVP flooring, 9' ceilings, and an oversized kitchen made for both cooking and gathering. Enjoy the large front patio and private upper balcony - perfect for morning coffee or evening downtime. Additional features include a double attached garage, AC rough-in, window coverings, a full appliance package with gas range and chimney hood fan, and upper-level washer and dryer. Large, operable windows flood the home with natural light and fresh air. With room to live, work, and grow, this home offers modern comfort in a walkable community filled with parks, playgrounds, top-rated schools, heritage character, and local restaurants - just 8 minutes from downtown. Ask about the builder’s limited-time pricing incentive and book your showing today! (Note: Some photos are from the showhome with a similar layout and may not reflect the exact finishes of the unit for sale.)
| COMMUNITY | Currie Barracks |
| PROPERTY TYPE | Row/Townhouse |
| BUILDING TYPE | Five Plus |
| STYLE | 3 Storey |
| YEAR BUILT | 2025 |
| SQUARE FOOTAGE | 1,476 |
| BEDROOMS | 4 |
| BATHROOMS | 3.00 |
| BASEMENT | None |
| AMENITIES | |
| APPLIANCES | Dishwasher, Dryer, Gas Range, Range Hood, Refrigerator, Washer, Window Coverings |
| COOLING | None |
| FIREPLACE | N/A |
| FLOORING | Carpet, Ceramic Tile, Vinyl Plank |
| HEATING | Forced Air |
| LAUNDRY | Upper Level |
| LOT FEATURES | Landscaped |
| PARKING | Double Garage Attached |
| RESTRICTIONS | None Known |
| ROOF | Asphalt Shingle |
| TITLE | Fee Simple |
| BROKER | Real Broker |
| ROOMS | DIMENSIONS (m) | LEVEL |
|---|---|---|
| Bedroom | 9`9" x 7`2" | Main |
| Foyer | 4`7" x 7`9" | Main |
| 2pc Bathroom | 4`3" x 8`6" | Second |
| Dining Room | 8`3" x 15`0" | Second |
| Kitchen | 9`10" x 14`11" | Second |
| Living Room | 13`2" x 14`4" | Second |
| 4pc Bathroom | 4`11" x 7`10" | Third |
| 4pc Ensuite bath | 5`4" x 10`10" | Third |
| Bedroom | 8`10" x 12`8" | Third |
| Bedroom | 9`0" x 9`2" | Third |
| Bedroom - Primary | 9`6" x 13`10" | Third |
| Walk-In Closet | 5`0" x 10`4" | Third |
| Laundry | Third |

