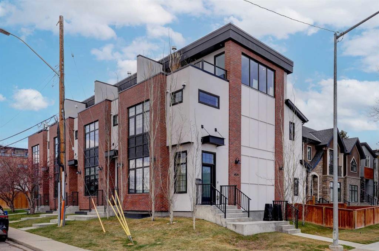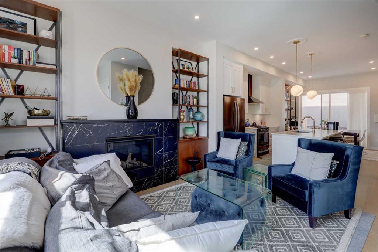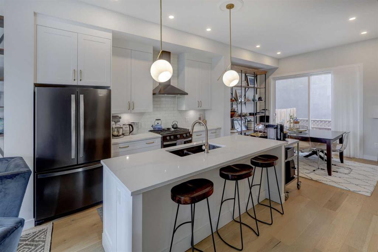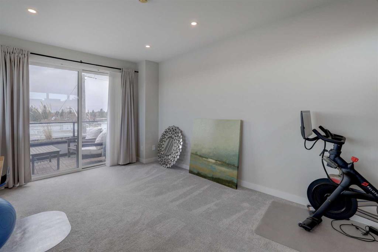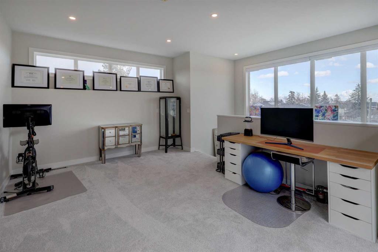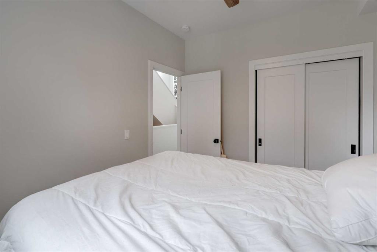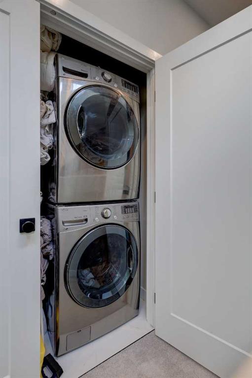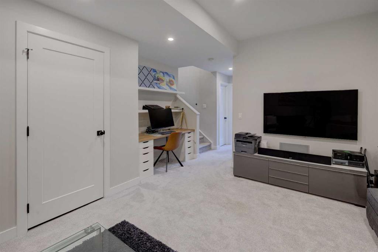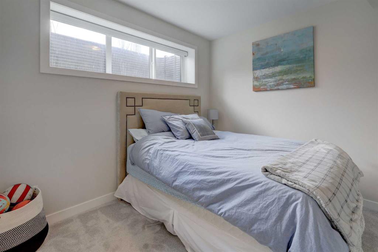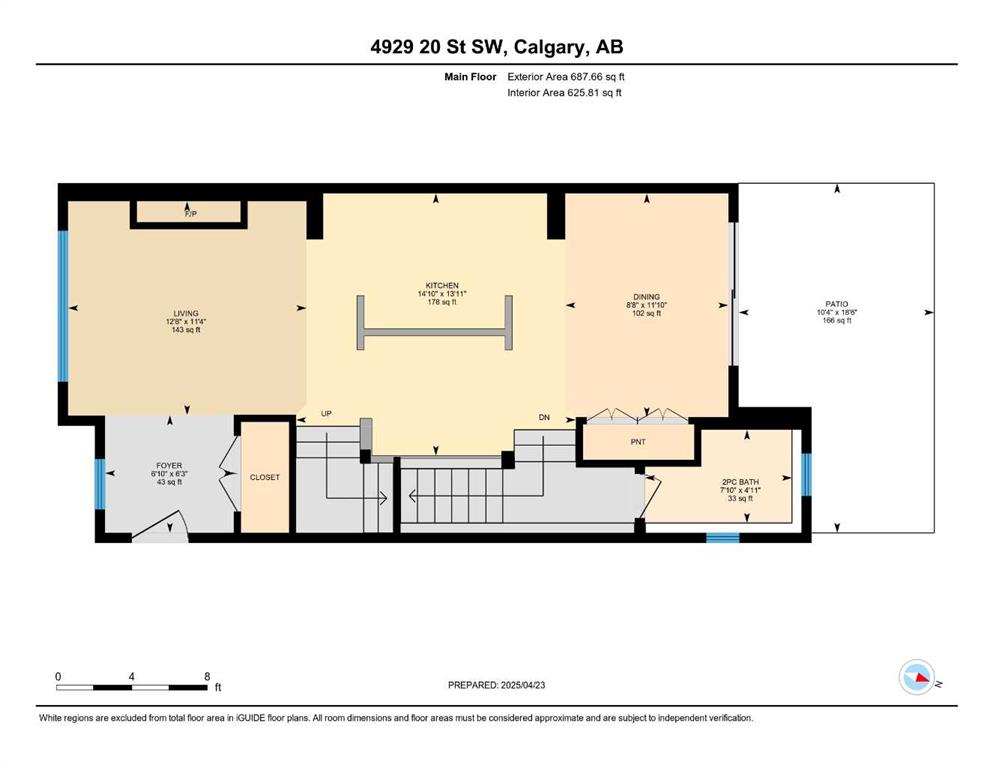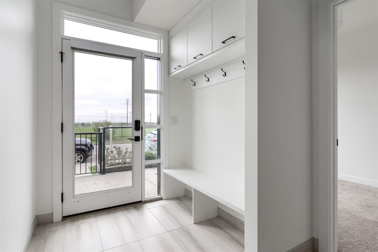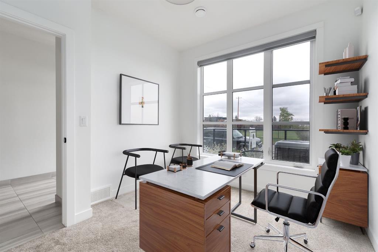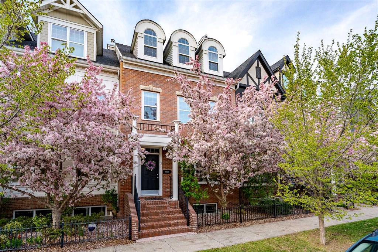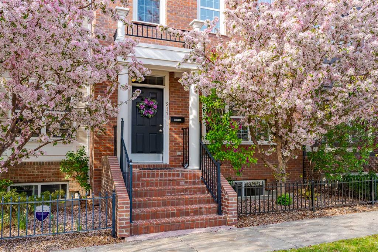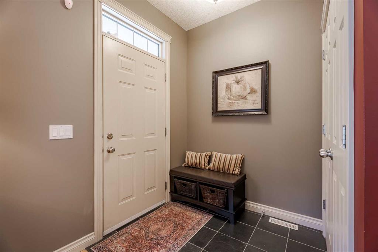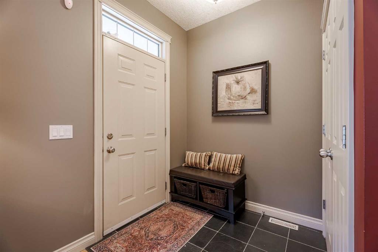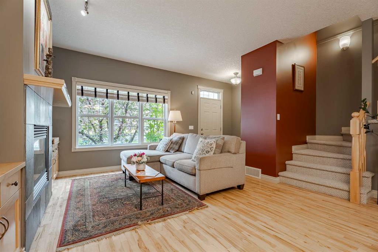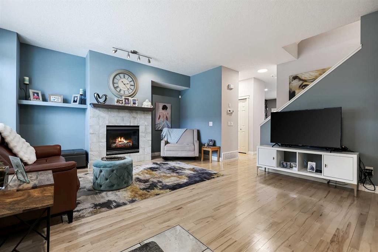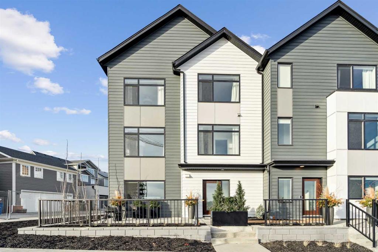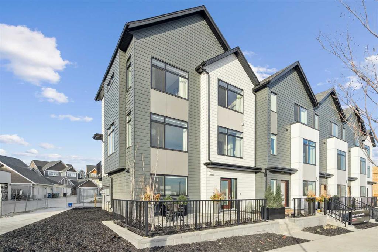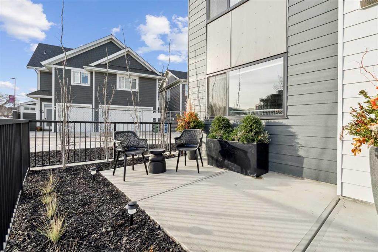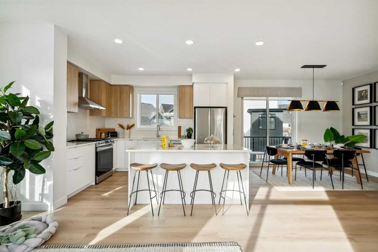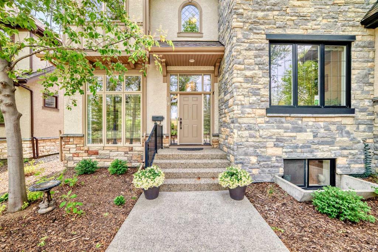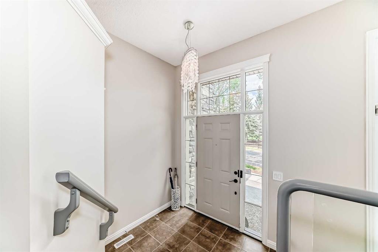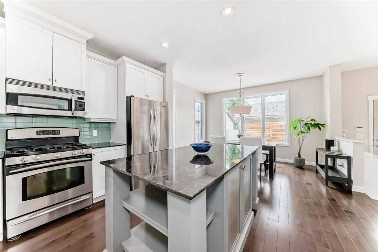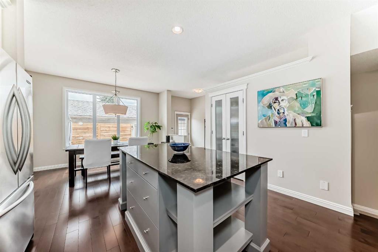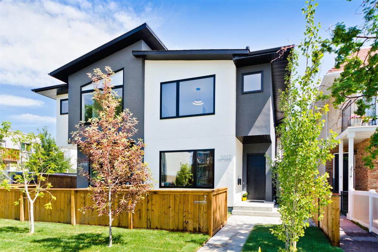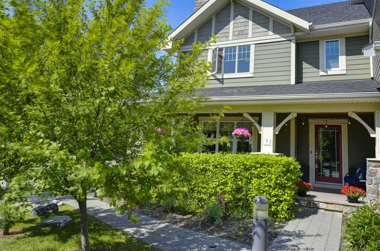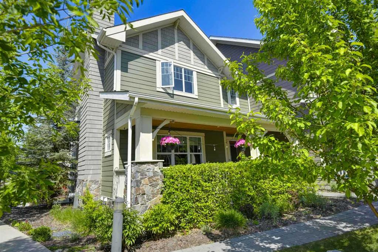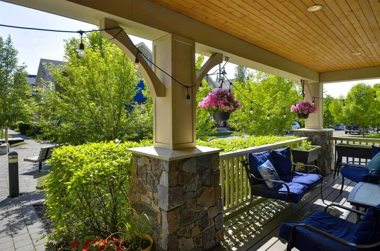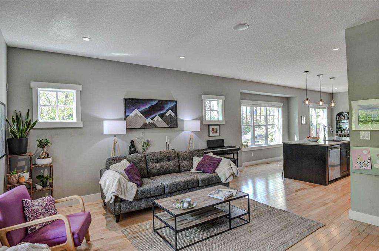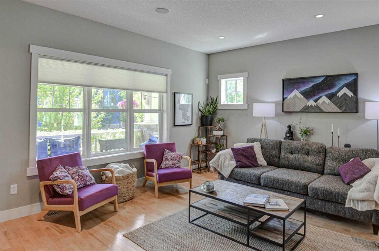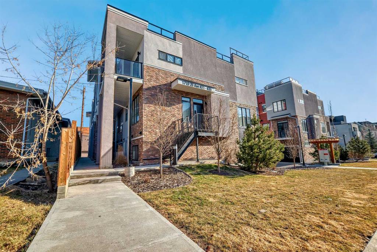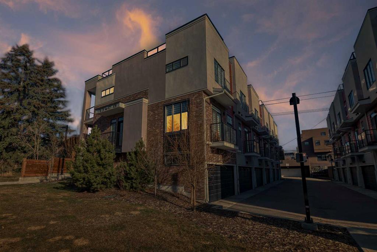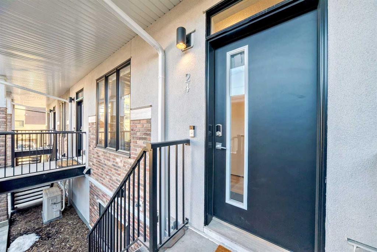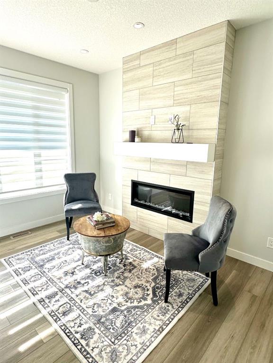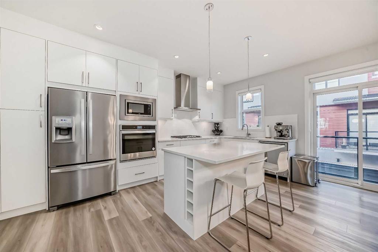4929 20 Street SW
Calgary T2T 5A4
MLS® Number: A2213491
$ 859,900
4
BEDROOMS
3 + 1
BATHROOMS
1,663
SQUARE FEET
2019
YEAR BUILT
HOME SWEET HOME! This is your rare opportunity to own an extraordinary, CORNER, END-UNIT BROWNSTONE 3 storey Townhouse that was CUSTOM BUILT in 2019 in the heart of Marda loop in the sought-after community of Altadore. This stunning Townhouse offers the ultimate in New York City Brownstone living with charming curb appeal and a gorgeous brick façade. Step inside to discover the magnificently modern open concept layout with 10 foot ceilings, gleaming wide pane hardwood flooring and sophisticated finishing’s throughout. The main floor offers a bright foyer, 2 piece vanity bathroom, formal dining area perfect for hosting gatherings and a spacious living room flooded in natural sunlight complimented by a cozy, striking gas fireplace. There is a custom built pantry for extra storage. The star of the floor is the white gourmet chef’s kitchen complete with lavish white cabinetry, premium stainless steel appliances including a gas range, a focal point centre quartz island and stylish subway tile backsplash. Upstairs, you will find the dreamy primary bedroom with a walk-in closet, spa-like 4 piece ensuite bathroom with elegant white finishings, double vanity sinks and a curbless shower, an additional spacious bedroom, another full 4 piece bathroom and a convenient laundry room. The 3rd level contains a flexible FAMILY ROOM, 4TH BEDROOM, OFFICE, GYM, that can also accommodate a bonus room for a growing family, media room or a fantastic home office. There are even electric blinds! There is a 3rd level ROOFTOP PATIO with panoramic city views. The fully finished basement offers a 3rd full bedroom, another 4 piece bathroom, a built-in office nook, storage room and a huge recreation room. UPGRADES include upgraded pantry ($6K), backyard fence ($2K), blinds ($15K) and extra upper side window with city views as an end unit. Completing this exquisite home is a single detached garage and a RARE PRIVATE, FULLY FENCED BACKYARD perfect for entertaining and pet owners. Located close to all the major amenities in the area steps from coveted schools, serene Sandy Beach Off-Leash Park, Elbow River and its pathways, bustling Marda Loop and all the popular shopping, coffee shops, bars, restaurants, parks, public transportation and major roadways. Perfect for investors and home buyers alike. Don’t miss out on this GEM, book your private viewing today!
| COMMUNITY | Altadore |
| PROPERTY TYPE | Row/Townhouse |
| BUILDING TYPE | Four Plex |
| STYLE | 3 Storey |
| YEAR BUILT | 2019 |
| SQUARE FOOTAGE | 1,663 |
| BEDROOMS | 4 |
| BATHROOMS | 4.00 |
| BASEMENT | Finished, Full |
| AMENITIES | |
| APPLIANCES | Dishwasher, Dryer, Garage Control(s), Gas Stove, Microwave, Range Hood, Refrigerator, Washer |
| COOLING | None |
| FIREPLACE | Gas, Living Room, Mantle, Marble |
| FLOORING | Carpet, Ceramic Tile, Hardwood |
| HEATING | Forced Air, Natural Gas |
| LAUNDRY | Upper Level |
| LOT FEATURES | Back Yard, Corner Lot, Landscaped, Lawn, Private, Views |
| PARKING | Alley Access, Single Garage Detached |
| RESTRICTIONS | Pet Restrictions or Board approval Required |
| ROOF | Asphalt Shingle |
| TITLE | Fee Simple |
| BROKER | Century 21 Bamber Realty LTD. |
| ROOMS | DIMENSIONS (m) | LEVEL |
|---|---|---|
| 4pc Bathroom | 8`0" x 5`4" | Basement |
| Bedroom | 11`0" x 9`4" | Basement |
| Game Room | 24`8" x 14`1" | Basement |
| Storage | 4`3" x 3`7" | Basement |
| Furnace/Utility Room | 4`11" x 10`11" | Basement |
| 2pc Bathroom | 7`10" x 5`0" | Main |
| Dining Room | 11`10" x 8`8" | Main |
| Foyer | 6`10" x 6`3" | Main |
| Kitchen | 14`0" x 14`10" | Main |
| Living Room | 11`4" x 12`8" | Main |
| Balcony | 17`7" x 7`10" | Third |
| Bedroom | 17`7" x 12`7" | Third |
| 4pc Bathroom | 9`3" x 9`0" | Upper |
| 4pc Ensuite bath | 10`5" x 7`4" | Upper |
| Bedroom - Primary | 15`3" x 10`1" | Upper |
| Bedroom | 10`0" x 8`6" | Upper |
| Laundry | 6`4" x 3`2" | Upper |

