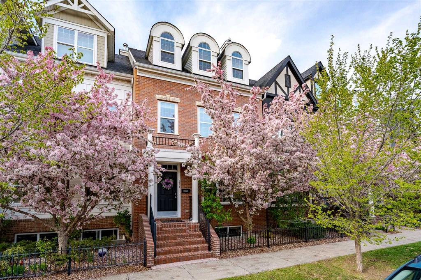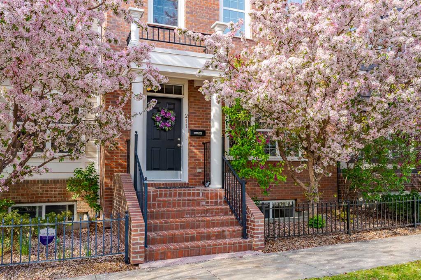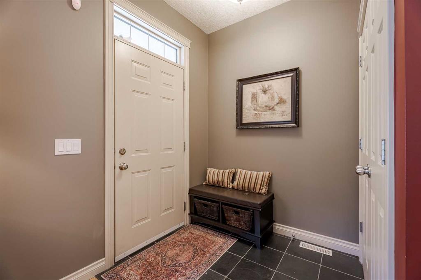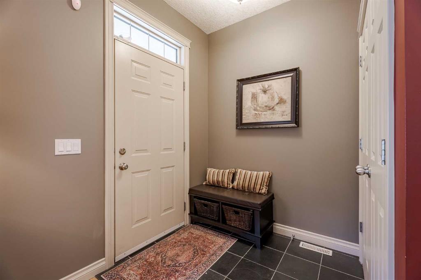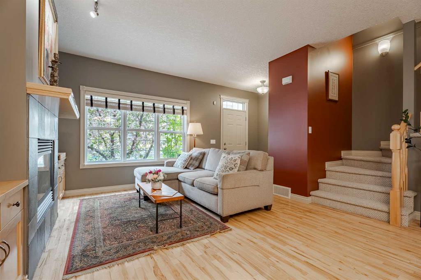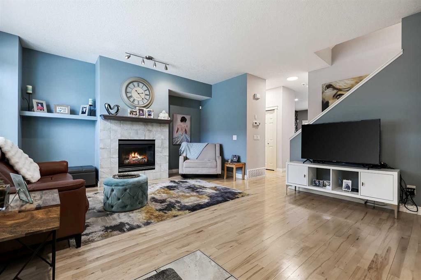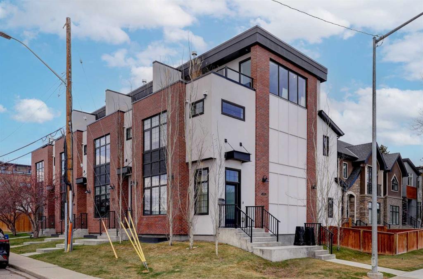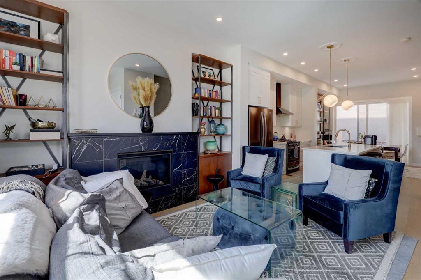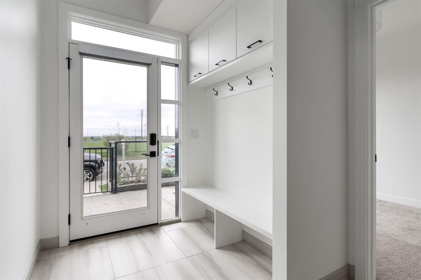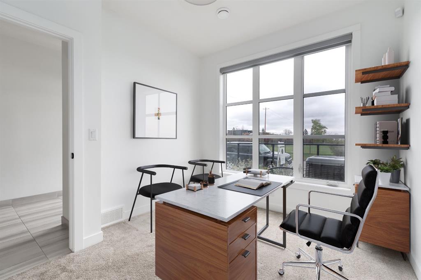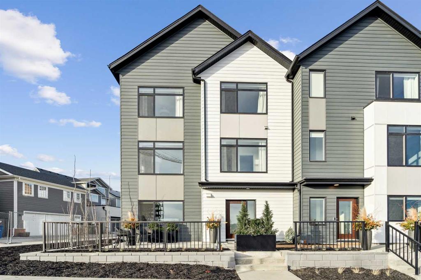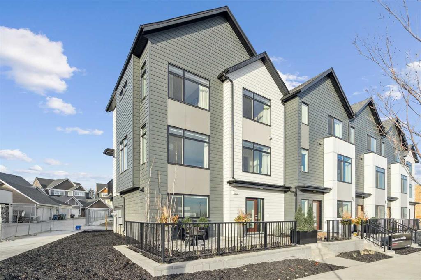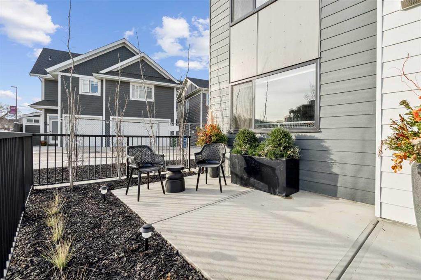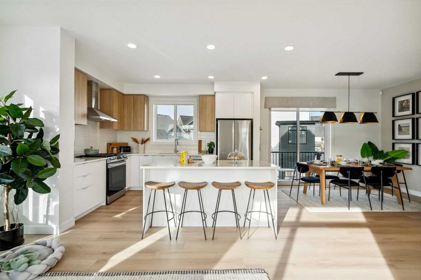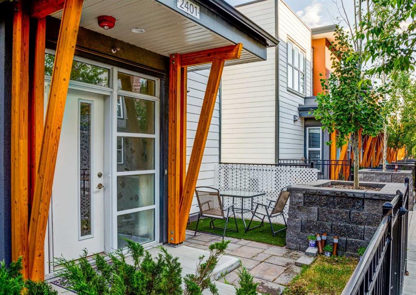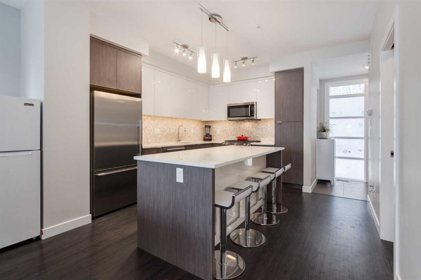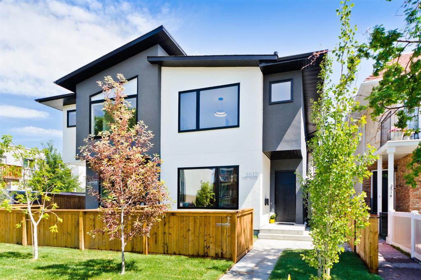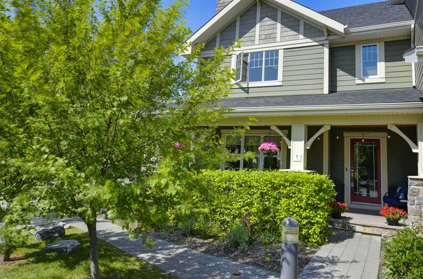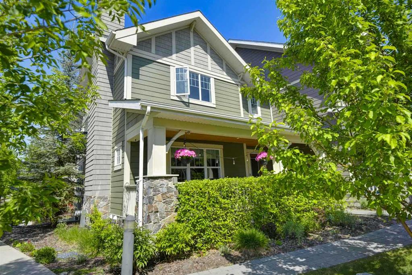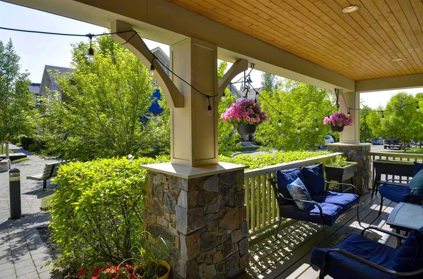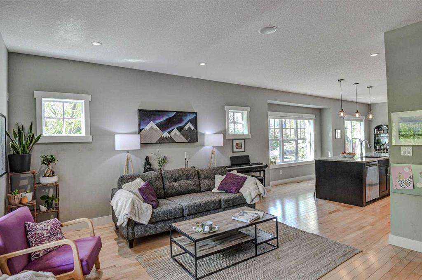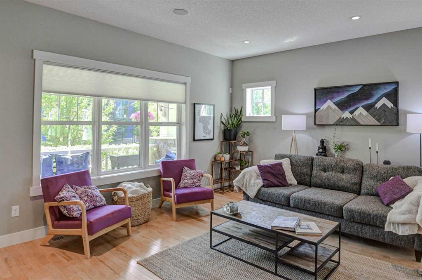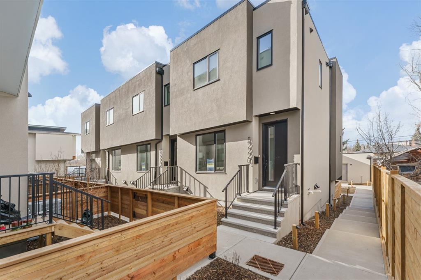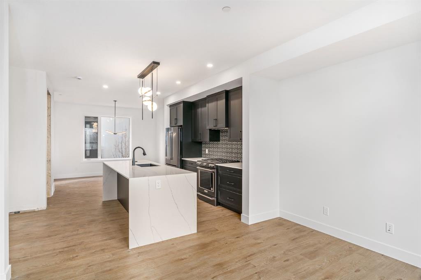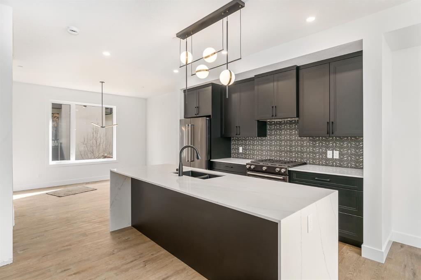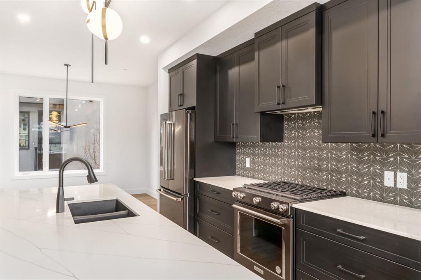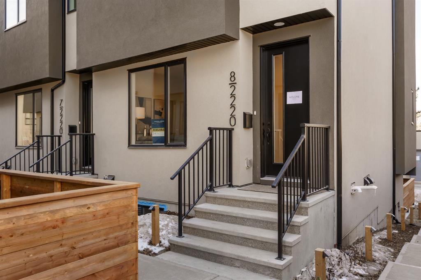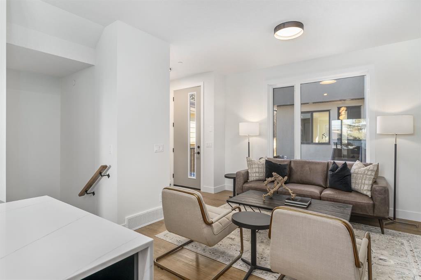4243 Passchendaele Road SW
Calgary T2T 6E6
MLS® Number: A2231809
$ 805,000
2
BEDROOMS
2 + 2
BATHROOMS
1,885
SQUARE FEET
2000
YEAR BUILT
Rare Offering in Flanders Passchendaele, Welcome to this architect-designed thoughtfully crafted with timeless, finishes, this unique home offers over 2,500 sq.ft. of living space across four levels. Upon entry, natural slate tile with inlaid granite detail sets the tone for the quality throughout. The open floor plan boasts 8’ ceilings in the kitchen and dining areas, while the living room impresses with soaring vaulted ceilings up to 28’, filling the space with natural light from three exposures. The gourmet kitchen features rich cherry shaker cabinetry, granite countertops, custom millwork, and a raised breakfast peninsula perfect for entertaining. A three sided fireplace separates the living and dining rooms, complemented by built-in shelving and an integrated sound system throughout the main, second floor, and basement. The oversized primary suite offers a huge walk-in closet, spa-like ensuite with soaker tub, steam shower, and private water closet. Upstairs, the mezzanine overlooks the main floor and serves as an ideal office, library, or plant haven, enhanced by custom European style railings. The third-floor loft with 11’ ceilings includes a 3 piece bath and park views from charming dormer windows and Juliette balconies. The soundproofed basement with 9’ ceilings offers incredible versatility and includes four large windows for future development. A private double detached garage completes the package. A must to see 24 hrs notice required. Showings maybe limited due to tenant.
| COMMUNITY | Garrison Woods |
| PROPERTY TYPE | Row/Townhouse |
| BUILDING TYPE | Five Plus |
| STYLE | 2 Storey |
| YEAR BUILT | 2000 |
| SQUARE FOOTAGE | 1,885 |
| BEDROOMS | 2 |
| BATHROOMS | 4.00 |
| BASEMENT | Finished, Full |
| AMENITIES | |
| APPLIANCES | See Remarks |
| COOLING | None |
| FIREPLACE | Electric, Gas |
| FLOORING | Carpet, Ceramic Tile, Stone |
| HEATING | Forced Air |
| LAUNDRY | In Unit |
| LOT FEATURES | Landscaped, Many Trees, Street Lighting |
| PARKING | Double Garage Detached |
| RESTRICTIONS | None Known, Pet Restrictions or Board approval Required, Restrictive Covenant-Building Design/Size, Utility Right Of Way |
| ROOF | Asphalt Shingle |
| TITLE | Fee Simple |
| BROKER | MaxWell Capital Realty |
| ROOMS | DIMENSIONS (m) | LEVEL |
|---|---|---|
| 2pc Bathroom | Basement | |
| Flex Space | 36`0" x 14`6" | Lower |
| Kitchen With Eating Area | 14`4" x 12`10" | Main |
| Living Room | 21`2" x 14`10" | Main |
| 2pc Ensuite bath | Main | |
| Dining Room | 13`8" x 9`0" | Main |
| 6pc Ensuite bath | Second | |
| Bedroom - Primary | 13`2" x 12`0" | Second |
| Laundry | 19`8" x 13`9" | Second |
| Bedroom | 13`2" x 12`0" | Third |
| 3pc Ensuite bath | Third | |
| Loft | 9`0" x 6`2" | Third |


