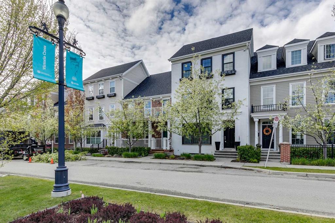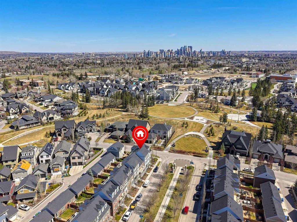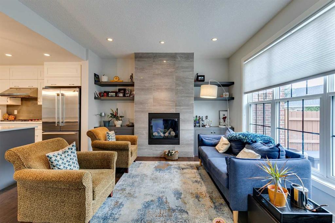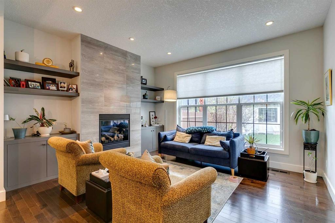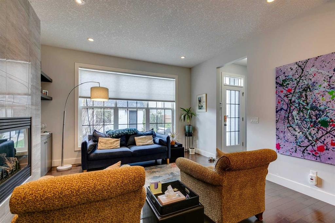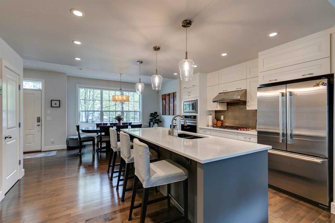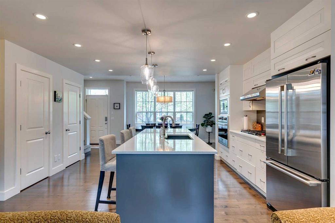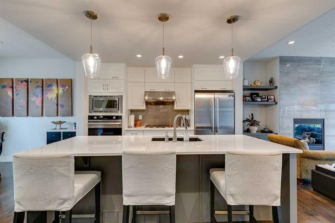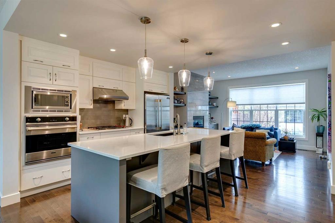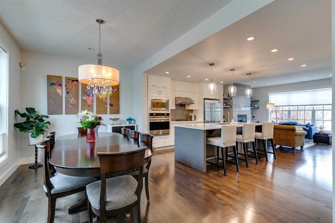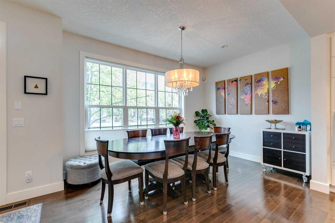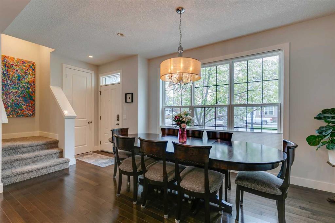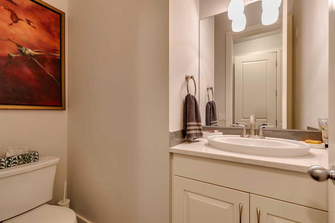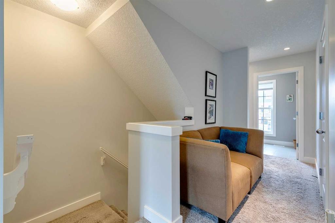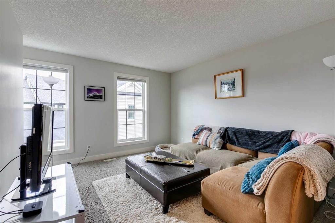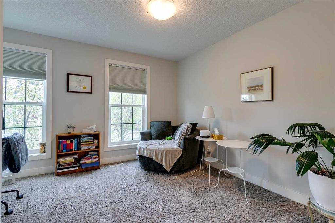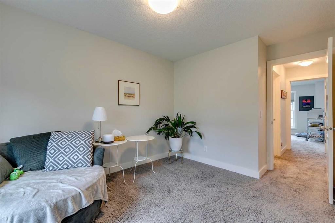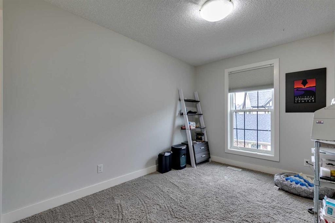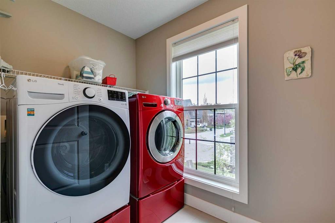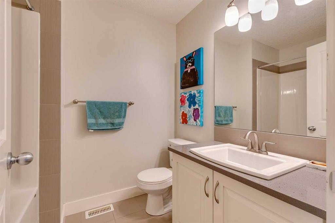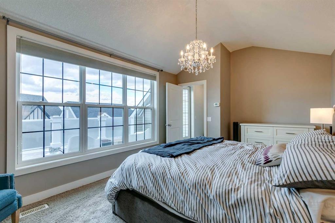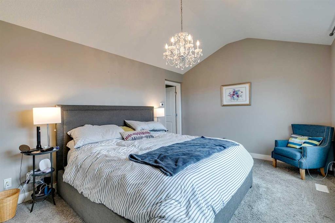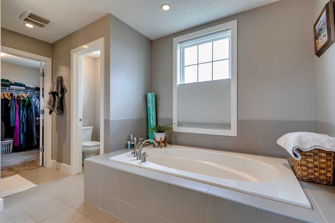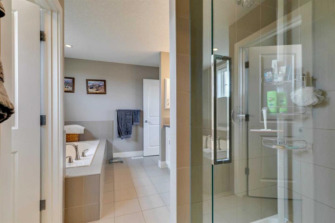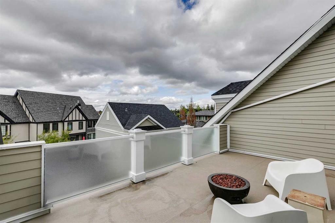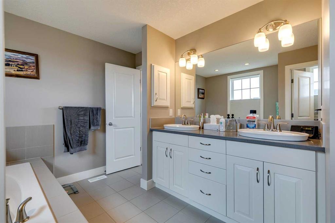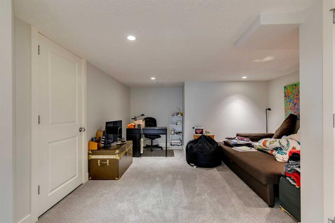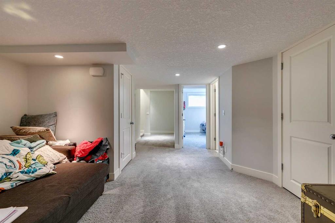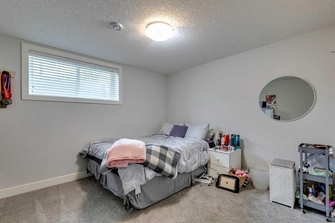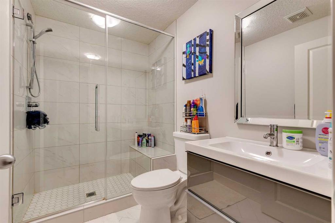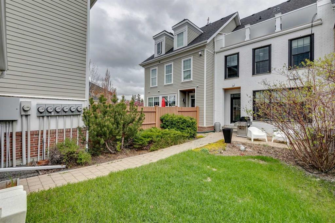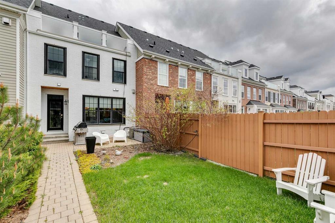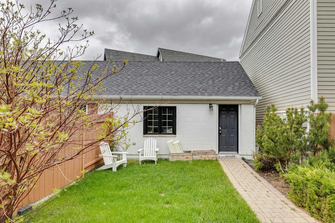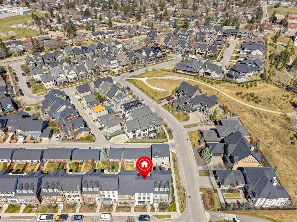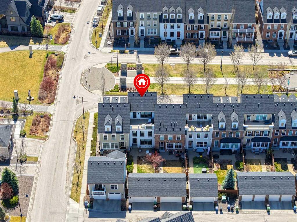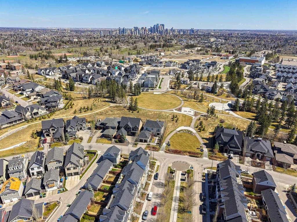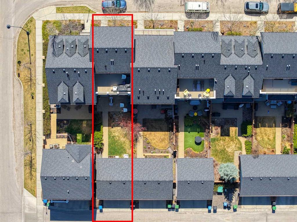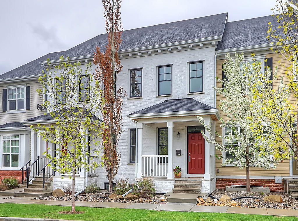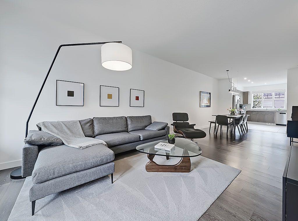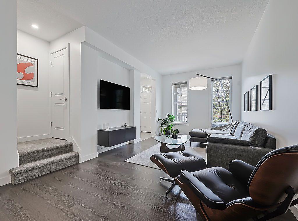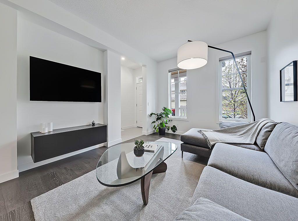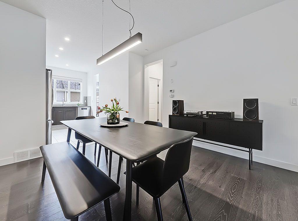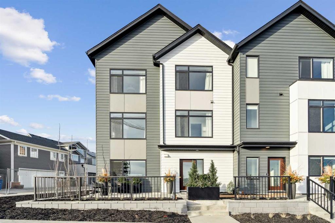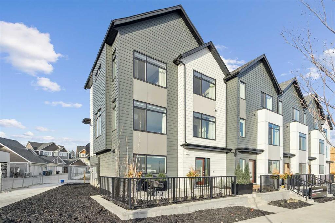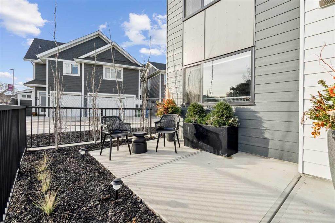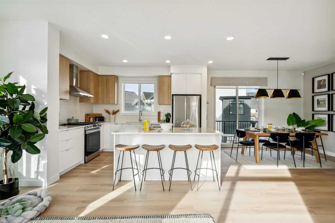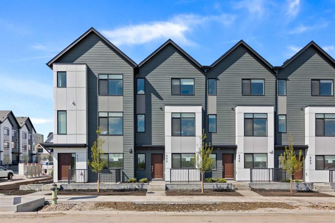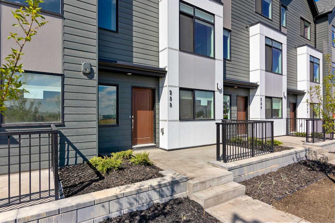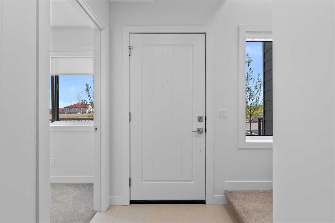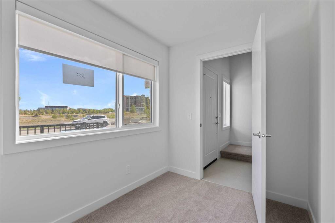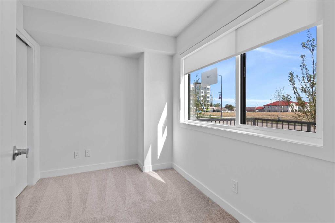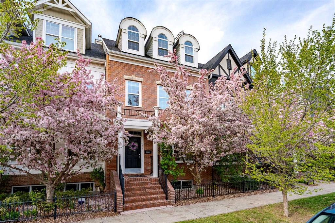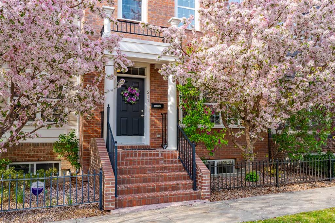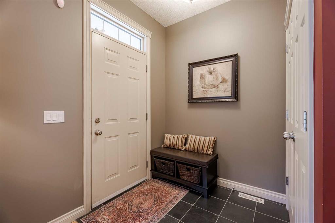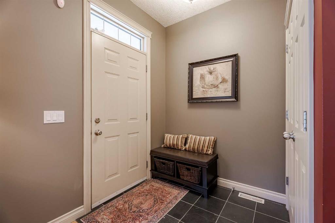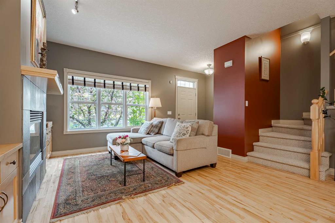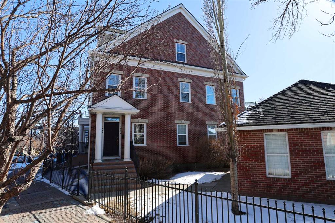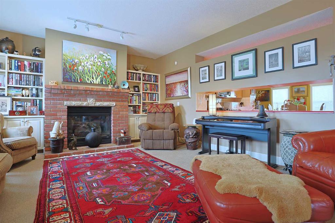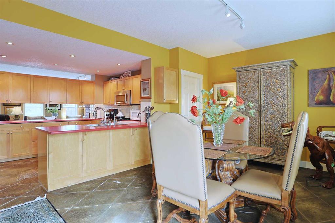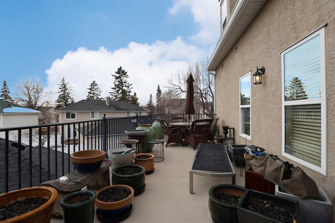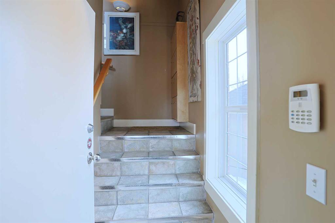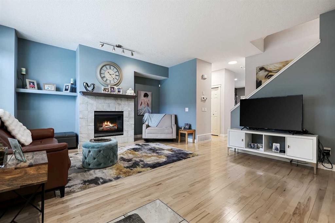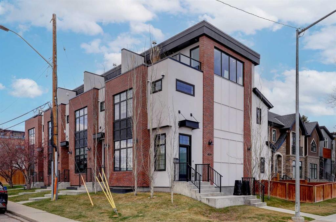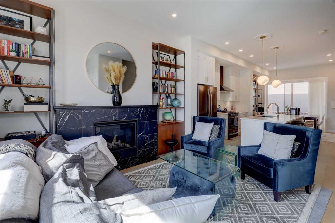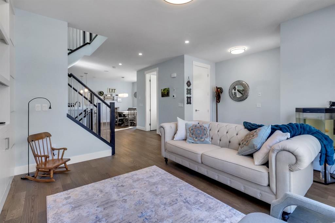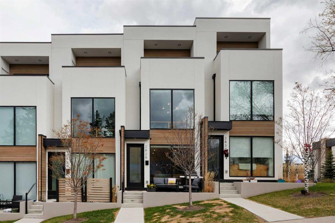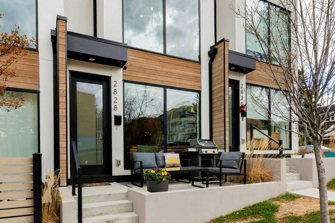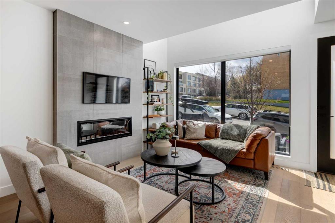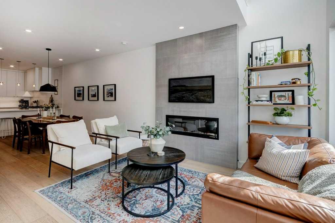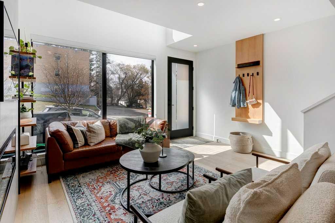128 Victoria Cross Boulevard SW
Calgary T3E 7L5
MLS® Number: A2224070
$ 899,900
4
BEDROOMS
3 + 1
BATHROOMS
2,018
SQUARE FEET
2011
YEAR BUILT
Welcome to this charming Brownstone in Currie Barracks, fronting a tranquil greenspace, and adjacent to a community park and playground. This historic community offers unparalleled convenience: less than 10 minutes to downtown and effortless access to Crowchild and Glenmore Trail. This unique neighborhood nurtures a strong sense of community with blended developments that offer something for everyone. Nestled on Victoria Cross Blvd, home to some of Calgary's most captivating townhomes, this property truly stands out. Experience four levels of beautifully finished living, crowned by an owner’s retreat that encompasses the entire third floor – your private sanctuary. The main level offers a bright kitchen and dining area, equipped with elegant granite counters, timeless shaker cabinets, and a premium appliance package. Rich hardwood floors flow throughout, leading to a spacious living room centered around a welcoming gas fireplace. A discreet powder room and functional mudroom complete this highly practical main floor. The second level offers ideal family living with two generous bedrooms sharing a four-piece bathroom featuring. A dedicated family room provides a perfect retreat for unwinding, complemented by a convenient laundry room. The third-floor owner's retreat is a true indulgence. This expansive space, with its vaulted ceilings, easily accommodates any furniture arrangement and boasts a rare northwest-facing rooftop patio—a sun-drenched haven perfect for morning coffee or evening relaxation. The luxurious en-suite bathroom is a spa-like escape and is complemented by a sprawling walk-in closet. The lowest level extends your living space with another spacious bedroom, a four-piece bathroom, a large storage room, and a versatile rec room—ready to be transformed into your ideal media room, home gym, or private office. The landscaped yard, with its northwest exposure, invites you to linger and enjoy the summer air. Living in Currie Barracks means enjoying a vibrant lifestyle. Walk to local favorites like Burwood Distillery, The Inn on Officers’ Garden, Wild Rose Brewery, and Vacay Brew Co. With Mount Royal University just steps away, this home is also a smart choice for families seeking to provide their children with extended educational opportunities close to home.
| COMMUNITY | Currie Barracks |
| PROPERTY TYPE | Row/Townhouse |
| BUILDING TYPE | Five Plus |
| STYLE | 3 Storey |
| YEAR BUILT | 2011 |
| SQUARE FOOTAGE | 2,018 |
| BEDROOMS | 4 |
| BATHROOMS | 4.00 |
| BASEMENT | Finished, Full |
| AMENITIES | |
| APPLIANCES | Built-In Oven, Dishwasher, Dryer, Garage Control(s), Gas Cooktop, Microwave, Range Hood, Refrigerator, Washer, Window Coverings |
| COOLING | Central Air |
| FIREPLACE | Family Room, Gas, Tile |
| FLOORING | Carpet, Hardwood, Tile |
| HEATING | Forced Air, Natural Gas |
| LAUNDRY | Laundry Room, Upper Level |
| LOT FEATURES | Back Lane, Front Yard, Level, Low Maintenance Landscape, Private |
| PARKING | Double Garage Detached |
| RESTRICTIONS | None Known |
| ROOF | Asphalt |
| TITLE | Fee Simple |
| BROKER | RE/MAX First |
| ROOMS | DIMENSIONS (m) | LEVEL |
|---|---|---|
| 3pc Bathroom | 8`3" x 5`3" | Lower |
| Bedroom | 11`11" x 13`0" | Lower |
| Game Room | 13`4" x 31`3" | Lower |
| 2pc Bathroom | 7`1" x 4`5" | Main |
| Dining Room | 13`1" x 9`2" | Main |
| Kitchen | 16`11" x 12`4" | Main |
| Living Room | 13`9" x 12`5" | Main |
| 4pc Bathroom | 5`11" x 7`10" | Second |
| Bedroom | 12`5" x 13`3" | Second |
| Bedroom | 9`5" x 12`9" | Second |
| Family Room | 12`8" x 12`8" | Second |
| Laundry | 8`7" x 5`5" | Second |
| 5pc Ensuite bath | 13`3" x 9`10" | Third |
| Bedroom - Primary | 17`5" x 11`6" | Third |
| Walk-In Closet | 7`7" x 9`3" | Third |

