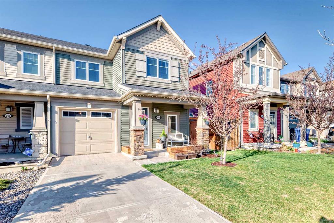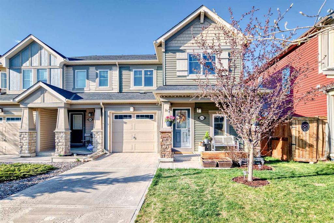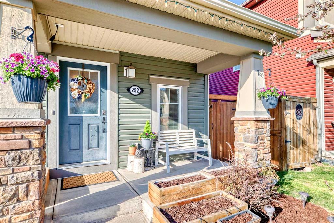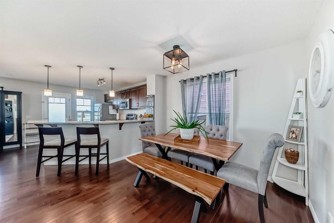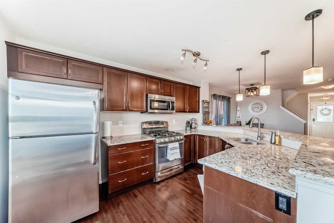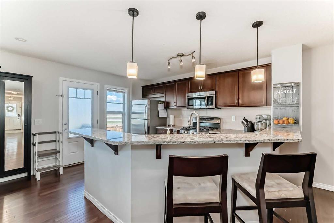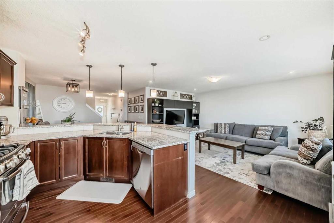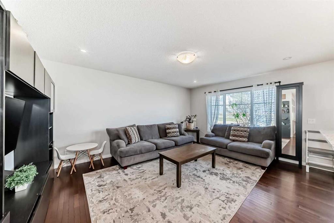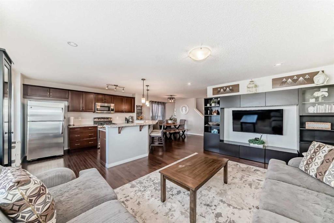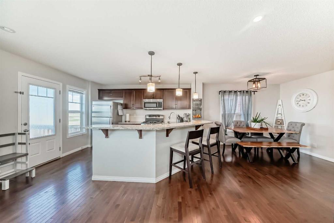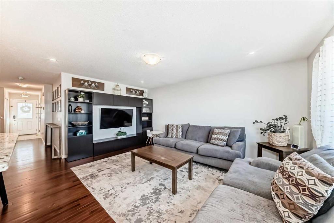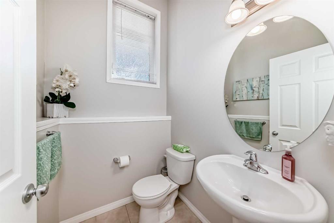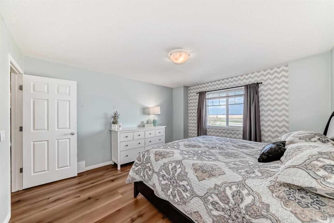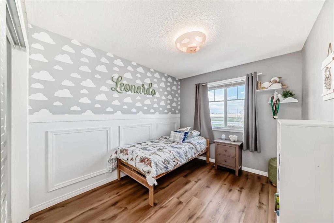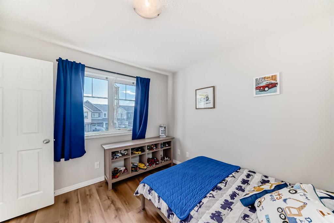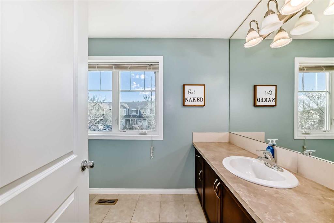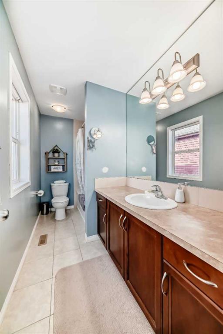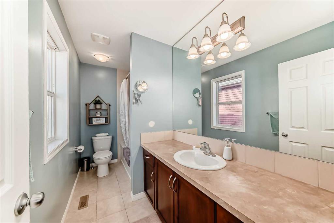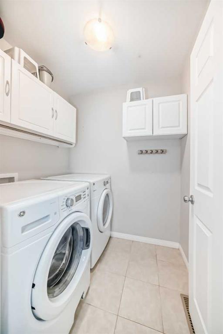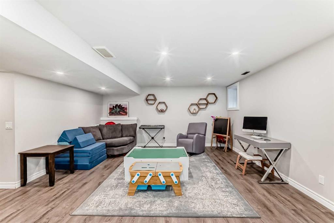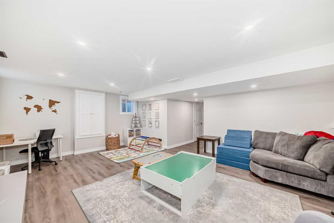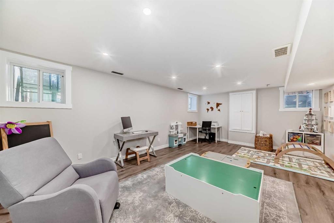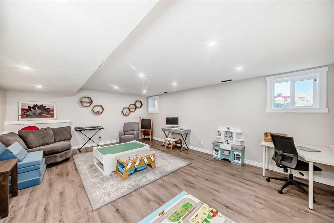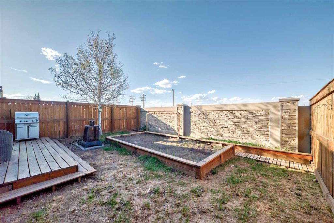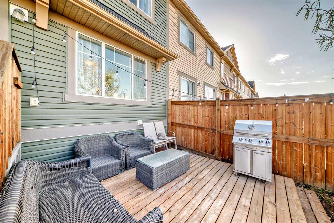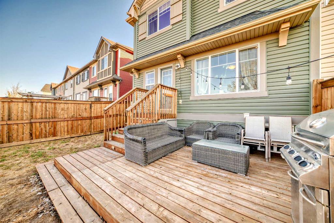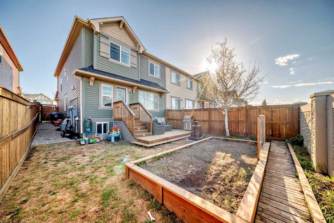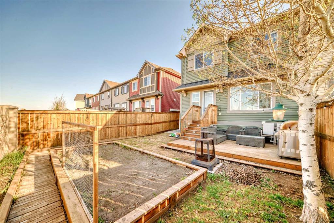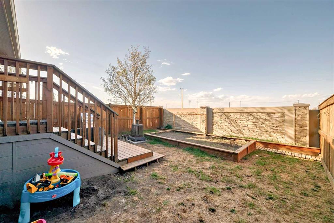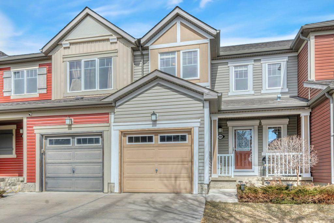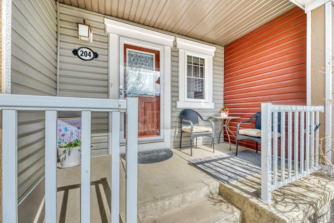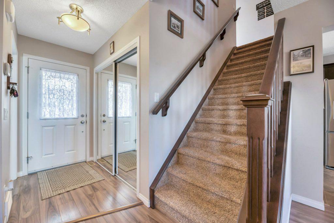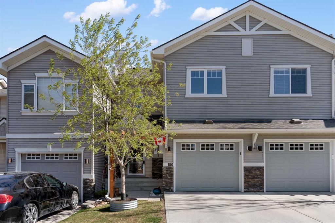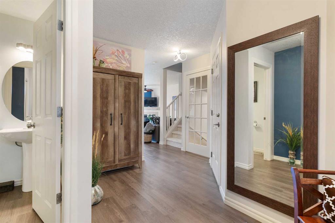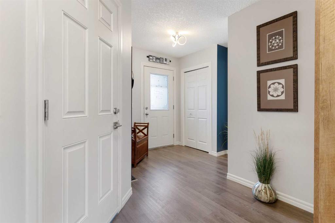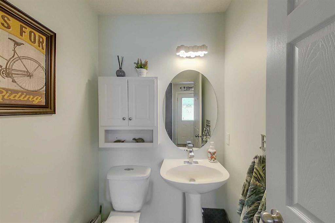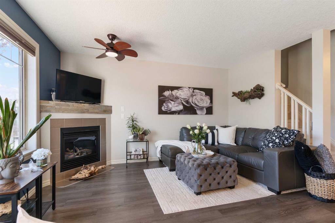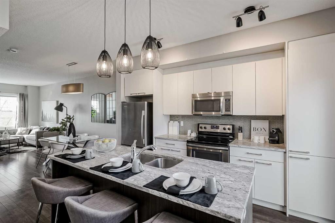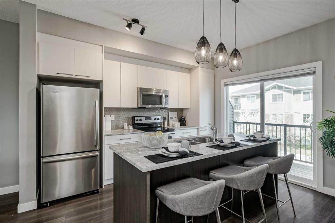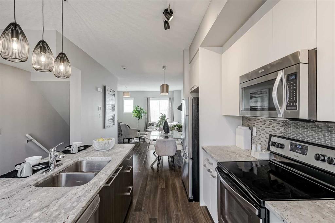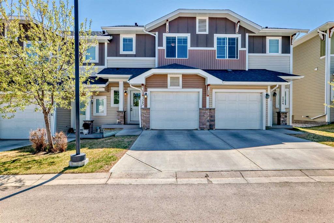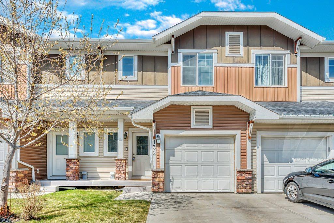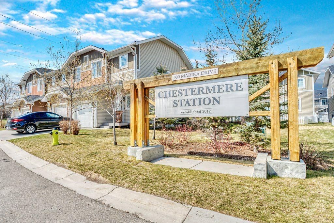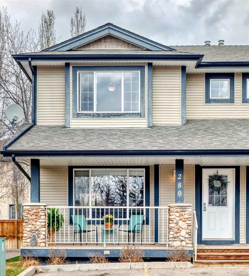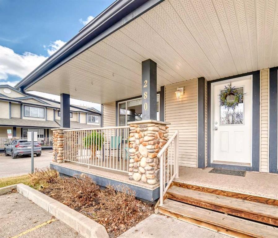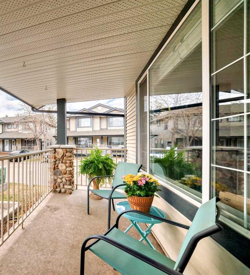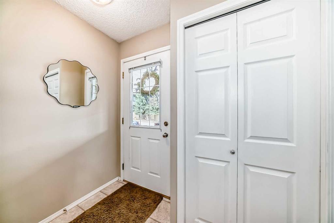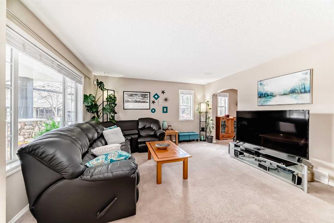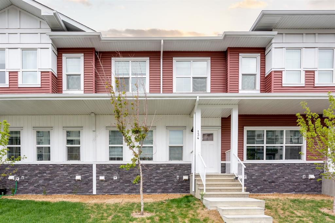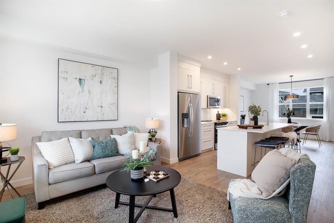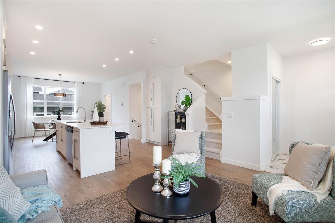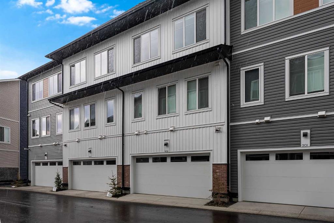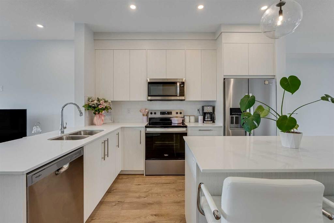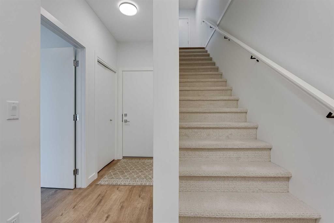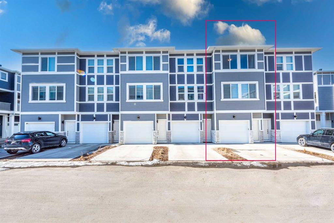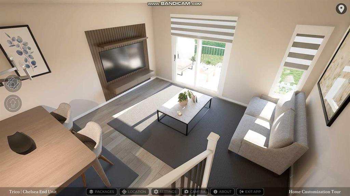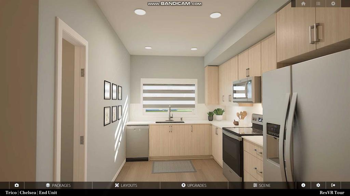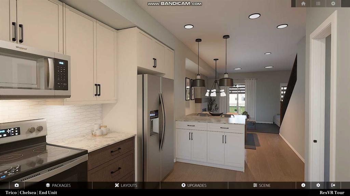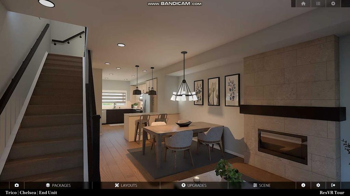252 Viewpointe Terrace
Chestermere T1X 0T2
MLS® Number: A2217962
$ 495,000
3
BEDROOMS
2 + 1
BATHROOMS
2015
YEAR BUILT
Welcome to the vibrant community of Lakepointe in Chestermere! This stunning END UNIT townhome offers 3 bedrooms, 2.5 bathrooms, and NO CONDO FEES—perfectly located just minutes from Chestermere Lake. Enjoy the convenience of an attached single-car garage, a charming covered front porch, and a spacious open-concept layout designed for modern living. The gourmet kitchen features stainless steel appliances, quartz countertops, a generous breakfast bar, and elegant hardwood flooring. Upstairs, you'll find durable vinyl plank flooring throughout, a primary bedroom with a walk-in closet and full ensuite, plus two additional bedrooms, a second full bathroom, and a convenient laundry room. The fully finished basement offers flexible space for a recreation room, home office, or gym—whatever suits your lifestyle. This beautiful home is a must-see—contact your favorite REALTOR® today to schedule a private showing!
| COMMUNITY | Lakepointe |
| PROPERTY TYPE | Row/Townhouse |
| BUILDING TYPE | Five Plus |
| STYLE | 2 Storey |
| YEAR BUILT | 2015 |
| SQUARE FOOTAGE | 1,480 |
| BEDROOMS | 3 |
| BATHROOMS | 3.00 |
| BASEMENT | Finished, Full |
| AMENITIES | |
| APPLIANCES | Dishwasher, Gas Stove, Microwave, Microwave Hood Fan, Washer/Dryer, Window Coverings |
| COOLING | Other |
| FIREPLACE | N/A |
| FLOORING | Carpet, Ceramic Tile, Hardwood, Vinyl Plank |
| HEATING | Forced Air |
| LAUNDRY | Upper Level |
| LOT FEATURES | Back Yard, Few Trees, Front Yard, Fruit Trees/Shrub(s), Low Maintenance Landscape |
| PARKING | Off Street, Parking Pad, Single Garage Attached |
| RESTRICTIONS | None Known |
| ROOF | Asphalt Shingle |
| TITLE | Fee Simple |
| BROKER | eXp Realty |
| ROOMS | DIMENSIONS (m) | LEVEL |
|---|---|---|
| 2pc Bathroom | 4`6" x 5`5" | Basement |
| Storage | 5`11" x 5`6" | Basement |
| Family Room | 14`5" x 16`1" | Basement |
| Flex Space | 14`5" x 16`1" | Basement |
| Dining Room | 12`0" x 10`5" | Main |
| Kitchen | 9`9" x 13`10" | Main |
| Living Room | 12`5" x 16`9" | Main |
| Entrance | 3`7" x 6`4" | Main |
| 4pc Bathroom | 12`0" x 5`11" | Main |
| Bedroom | 10`4" x 10`4" | Second |
| Laundry | 5`4" x 6`0" | Second |
| Bedroom - Primary | 12`11" x 14`0" | Second |
| Walk-In Closet | 4`3" x 5`8" | Second |
| Bedroom | 8`11" x 10`8" | Second |
| 4pc Ensuite bath | 5`3" x 11`0" | Upper |

