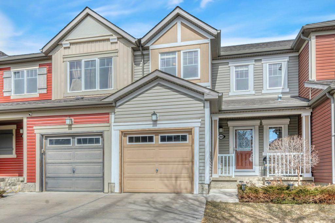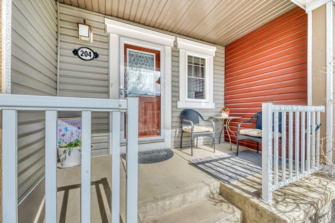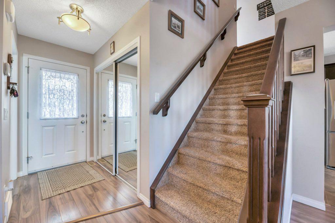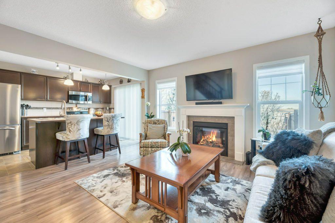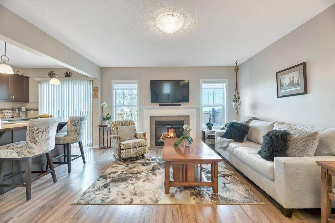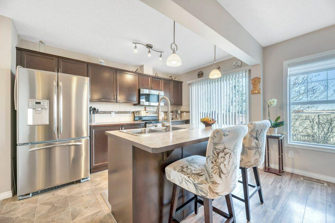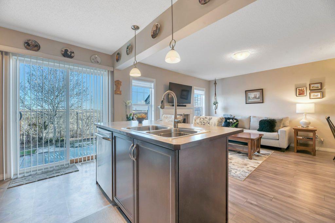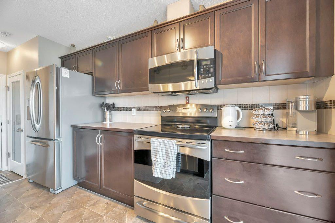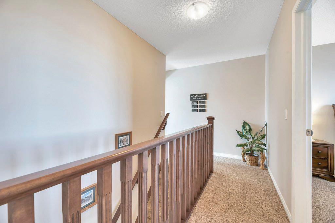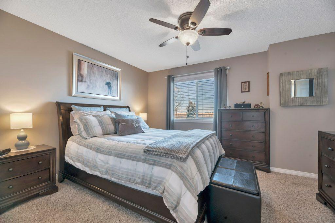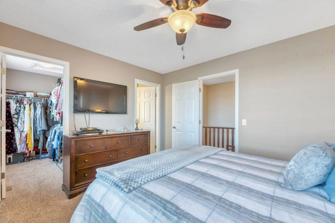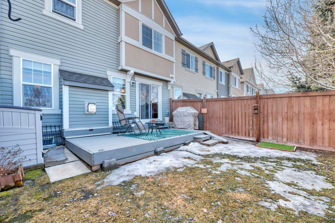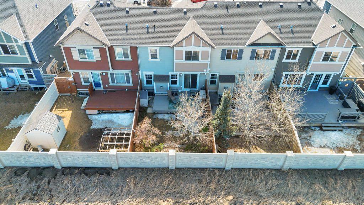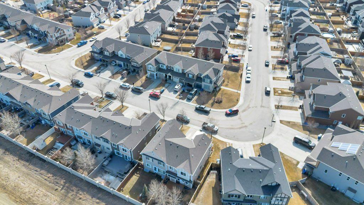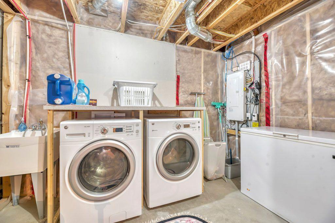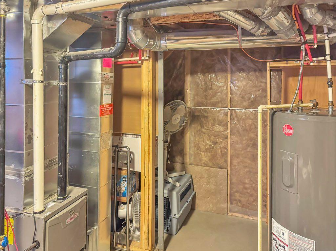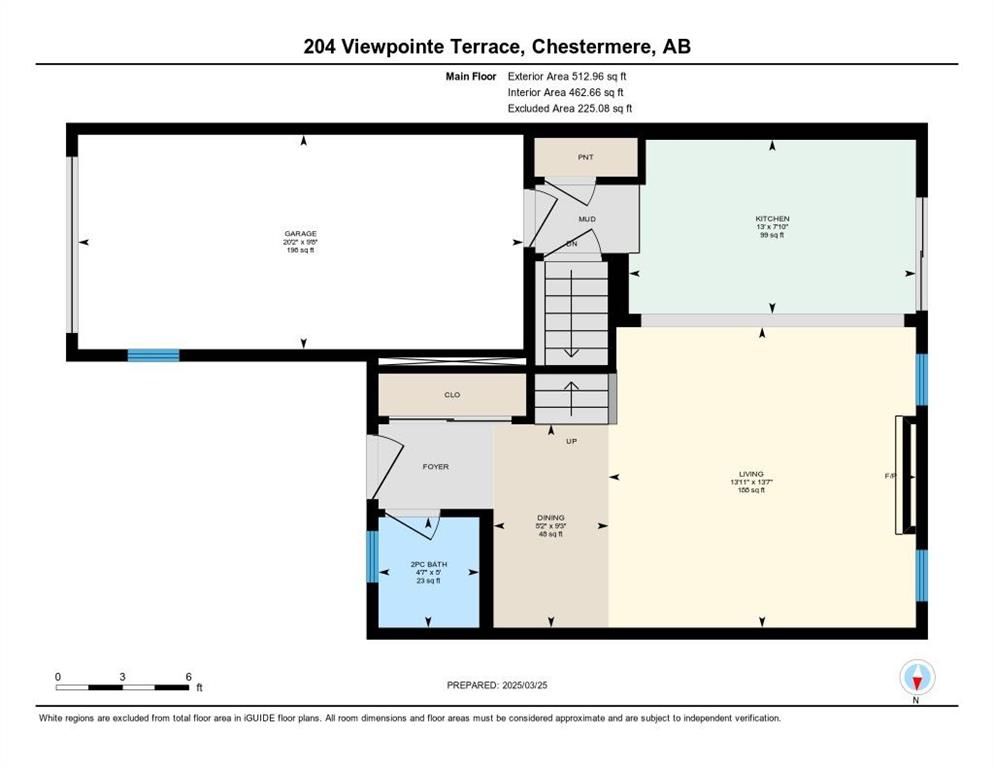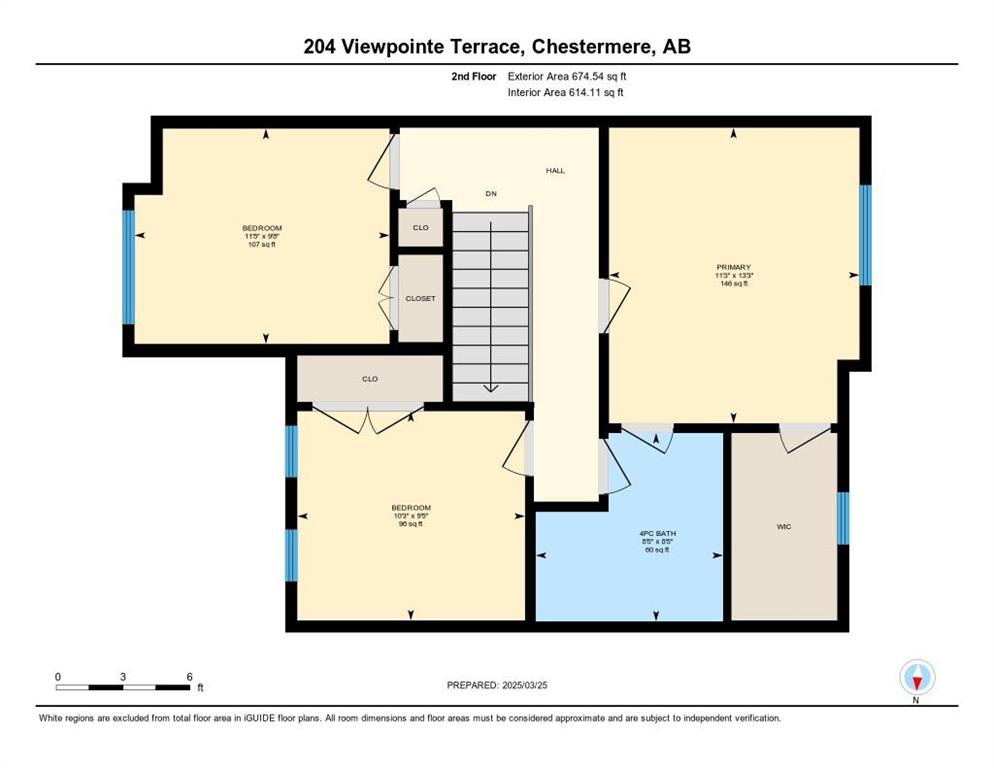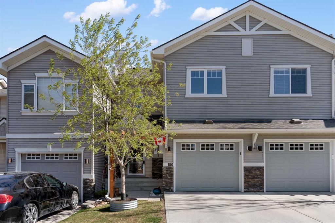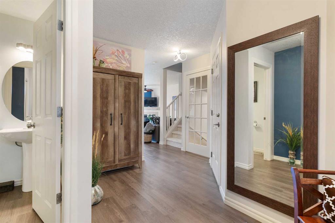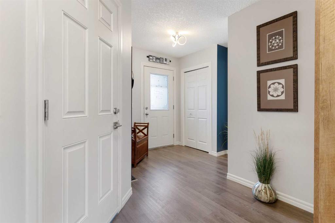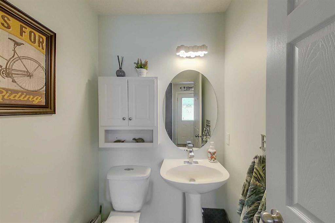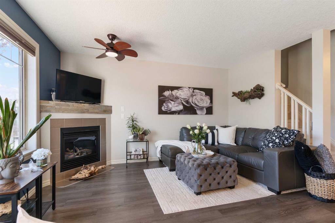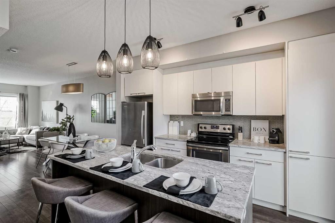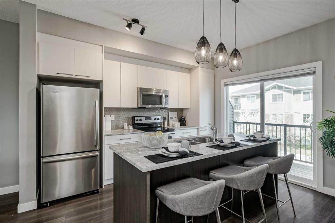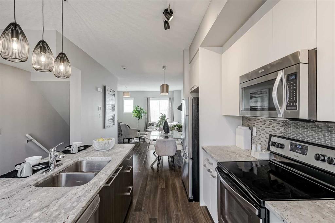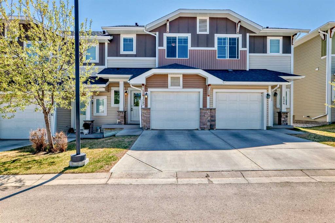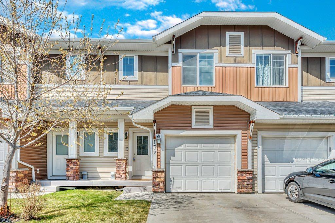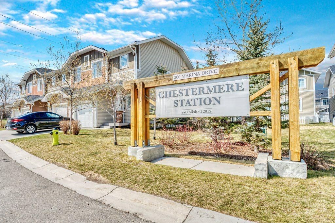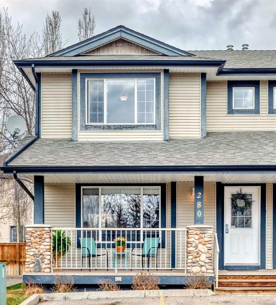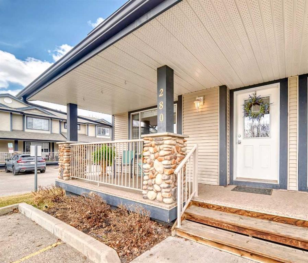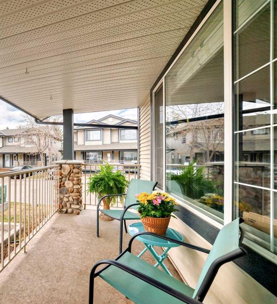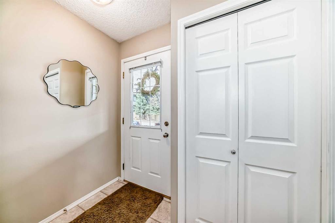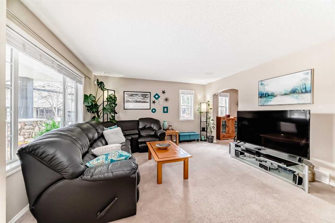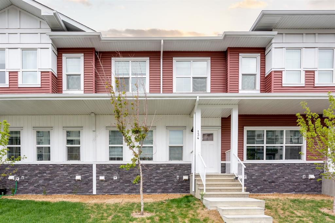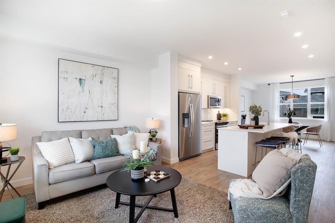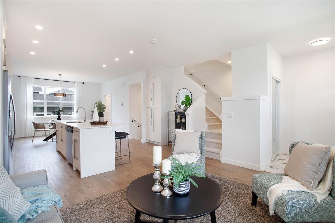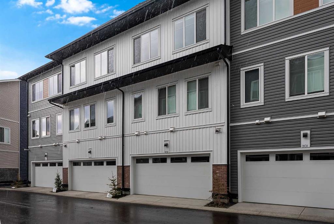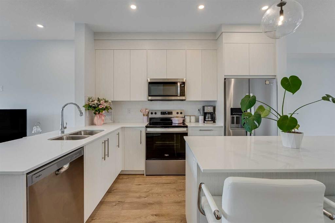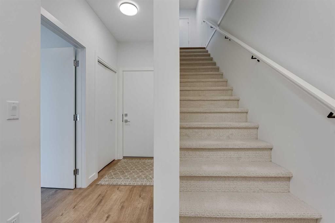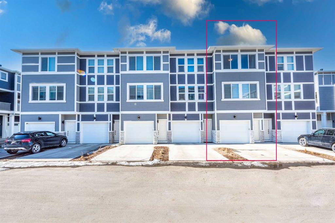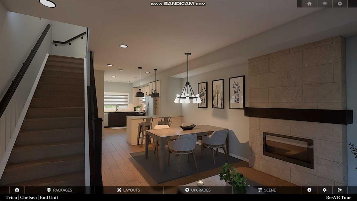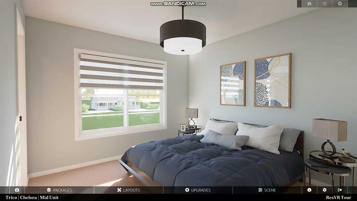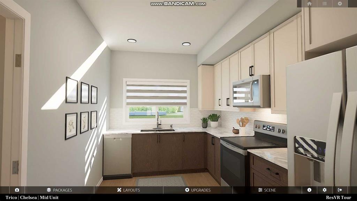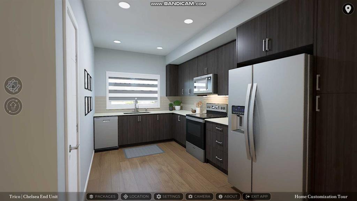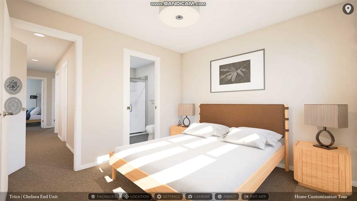204 Viewpointe Terrace
Chestermere T1X 0P9
MLS® Number: A2205576
$ 472,500
3
BEDROOMS
1 + 1
BATHROOMS
1,188
SQUARE FEET
2012
YEAR BUILT
No condo fees on this meticulously maintained 3 bedroom townhome in the picturesque community of Lakepointe located at the tranquil North end of Chestermere Lake. Whether you’re looking for your first home, space for your young family or a downsize for an empty nest this terrific home fits the bill with an attached garage, fully fenced yard and no pet restrictions. A cozy covered front porch is the perfect place to enjoy a morning cup of coffee before you start your day. The open concept layout seamlessly integrates the living, dining and kitchen spaces creating a warm and welcoming feel perfect for entertaining or every day living. In the living room you’ll love the ambience and warmth of the upgraded gas fireplace flanked by tall windows for extra natural light. The well equipped kitchen is complete with stainless steel appliances, a counter height island with seating, good sized pantry and sliding patio doors leading to your back deck for easy outdoor grilling and dining. A 2 pc powder room rounds out this main level. Upstairs you’ll find 3 nice sized bedrooms including the primary with a large walk in closet which even has a window. Expand your living space to best suit your needs in the unspoiled lower level which is already roughed in for a bathroom. Lastly you’ll love spending time with friends and family in the fully fenced and private backyard complete with deck and low maintenance landscaping. You’re going to love living in Lakepointe which is known for its green spaces, scenic walking trails, and family friendly atmosphere offering a perfect blend of nature, recreation, and suburban charm. Come take a tour before it’s gone.
| COMMUNITY | Lakepointe |
| PROPERTY TYPE | Row/Townhouse |
| BUILDING TYPE | Five Plus |
| STYLE | 2 Storey, Side by Side |
| YEAR BUILT | 2012 |
| SQUARE FOOTAGE | 1,188 |
| BEDROOMS | 3 |
| BATHROOMS | 2.00 |
| BASEMENT | Full, Unfinished |
| AMENITIES | |
| APPLIANCES | Dishwasher, Electric Stove, Microwave Hood Fan, Refrigerator, Washer/Dryer |
| COOLING | None |
| FIREPLACE | Gas, Living Room |
| FLOORING | Carpet, Laminate, Linoleum |
| HEATING | Forced Air, Natural Gas |
| LAUNDRY | Lower Level |
| LOT FEATURES | Back Yard, Garden, Landscaped, Lawn, Many Trees |
| PARKING | Driveway, Single Garage Attached |
| RESTRICTIONS | Restrictive Covenant |
| ROOF | Asphalt Shingle |
| TITLE | Fee Simple |
| BROKER | RE/MAX Key |
| ROOMS | DIMENSIONS (m) | LEVEL |
|---|---|---|
| 2pc Bathroom | 5`0" x 4`7" | Main |
| Dining Room | 9`3" x 5`2" | Main |
| Kitchen | 7`10" x 13`0" | Main |
| Living Room | 13`7" x 13`11" | Main |
| 4pc Bathroom | 8`5" x 8`5" | Second |
| Bedroom | 9`8" x 11`5" | Second |
| Bedroom | 9`5" x 10`3" | Second |
| Bedroom - Primary | 13`3" x 11`3" | Second |

