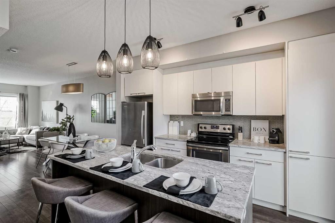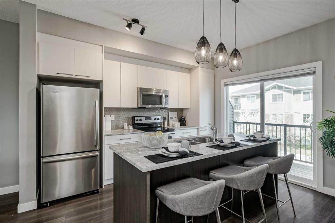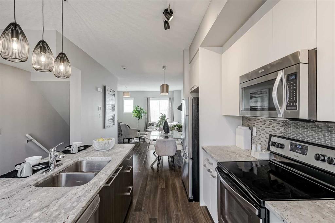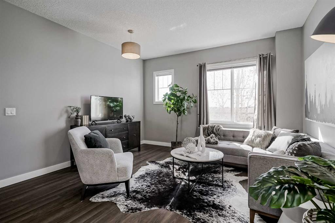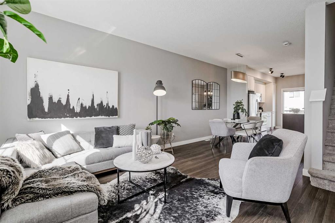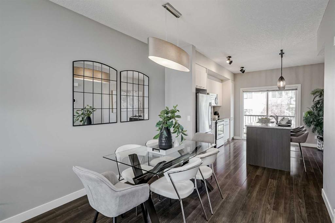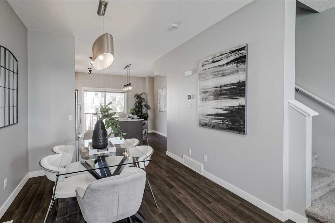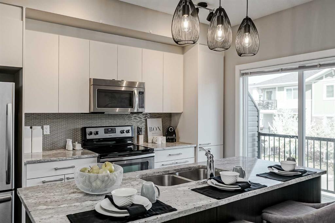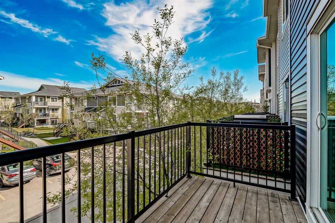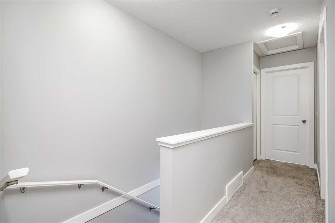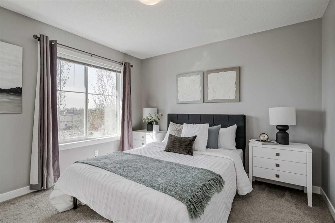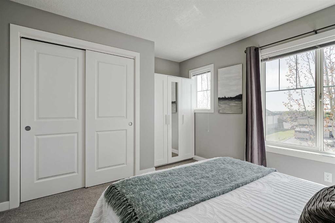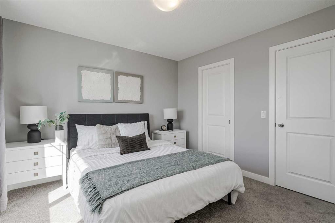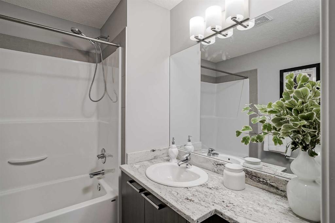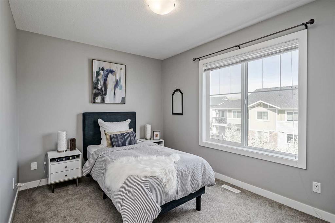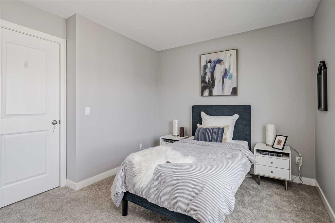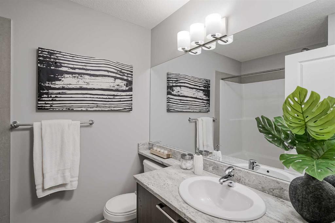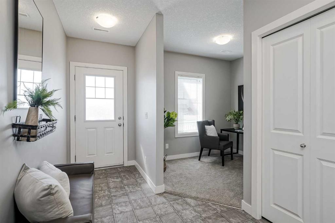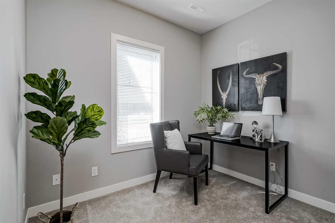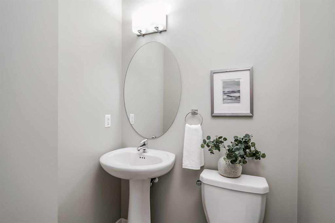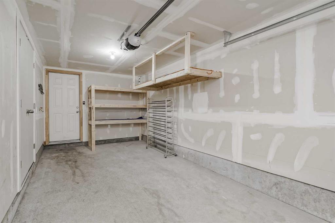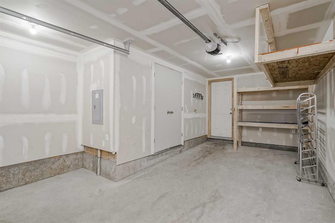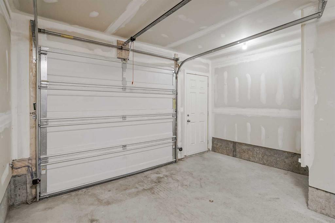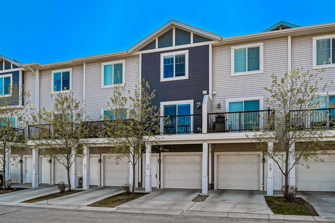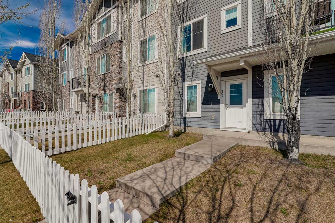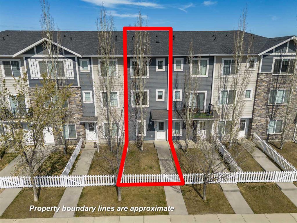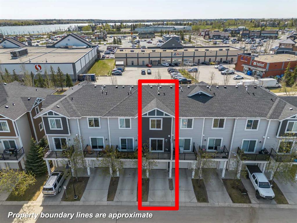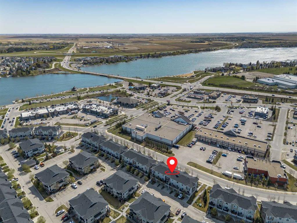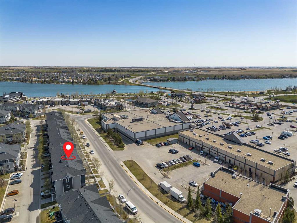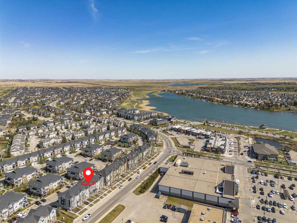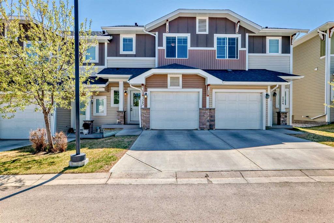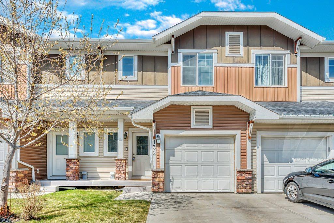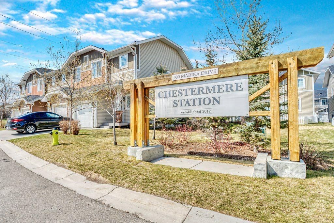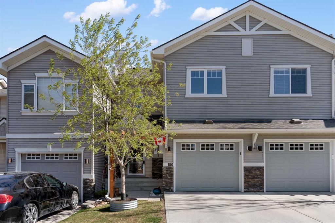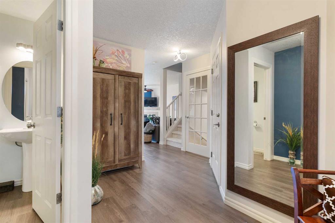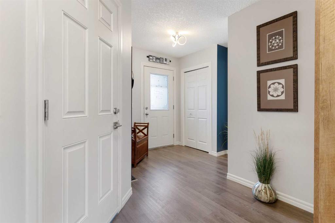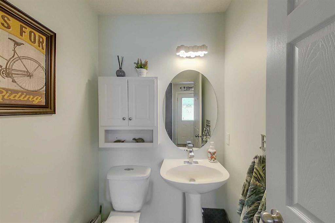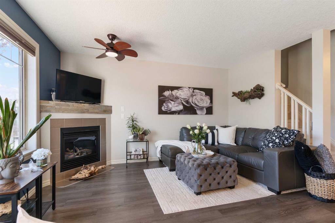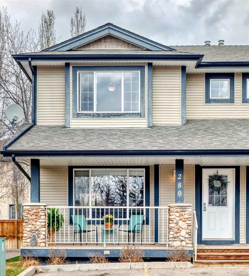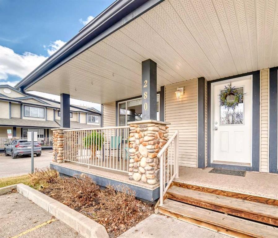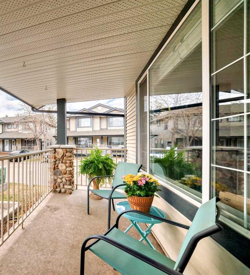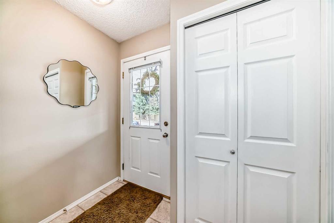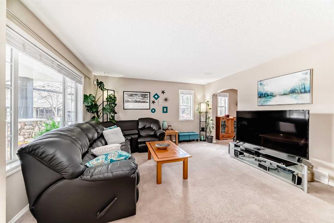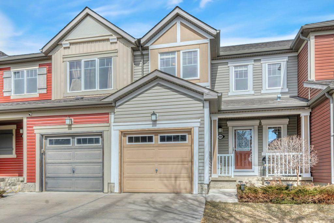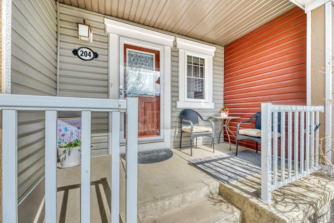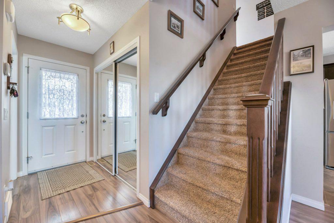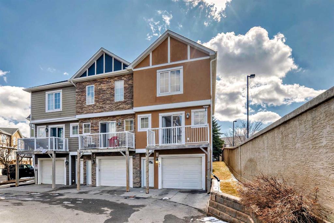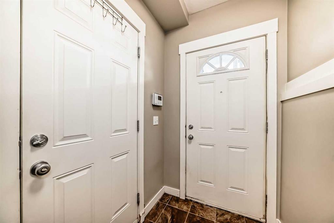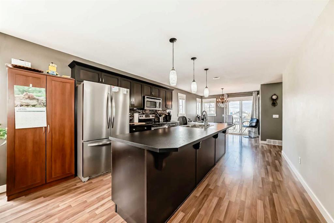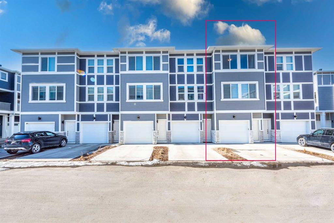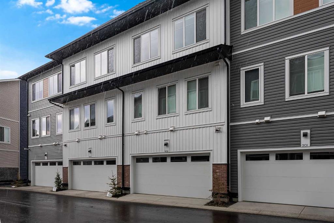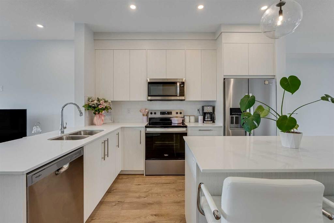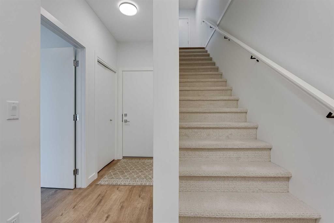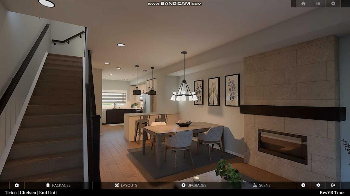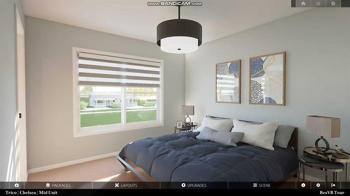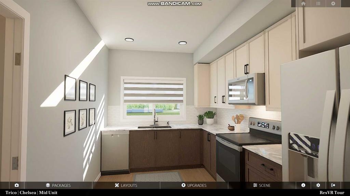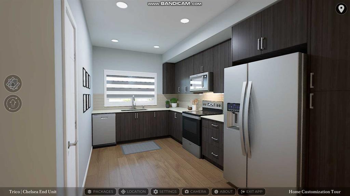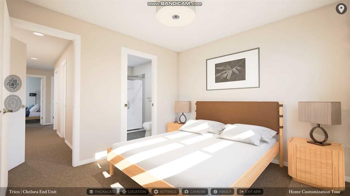30, 300 Marina Drive
Chestermere T1X0P6
MLS® Number: A2220279
$ 415,000
2
BEDROOMS
2 + 1
BATHROOMS
1,307
SQUARE FEET
2013
YEAR BUILT
Open House Saturday, May 24th, from 1230 pm to 230 pm! Discover your Chestermere oasis at #30, 300 Marina Drive! This exceptional townhouse offers an unparalleled lakeside lifestyle, blending outdoor adventure with urban convenience. This residence boasts 1306 sq ft of thoughtfully designed living space, featuring two bedrooms, a versatile den, and 2.5 well-appointed bathrooms. Enjoy spacious rooms that provide ample relaxation and a vibrant living space. The heart of this home is the stunningly renovated two-toned kitchen—a culinary masterpiece perfect for passionate cooks and effortless entertaining. Sleek, contemporary cabinetry offers abundant storage and a sophisticated aesthetic. Expansive, gleaming granite countertops provide a luxurious and durable workspace complemented by a full suite of stainless steel appliances, including a brand-new dishwasher. Upgraded fixtures enhance the modern elegance of this space. Beyond the kitchen, the home unfolds into sunlit sanctuaries, thanks to desirable southeast-facing front and northwest rear exposures. The open-concept design seamlessly connects living and dining areas, which is ideal for family life and hosting gatherings. The versatile den on the entrance level offers many possibilities—a home office, playroom, reading nook, or fitness zone—to adapt to your unique lifestyle. Upstairs, two spacious bedrooms provide peaceful retreats. The primary suite offers a serene escape. Thoughtful updates include new window screens for fresh air, new smoke and carbon monoxide detectors for peace of mind, and a humidifier. Experience indoor-outdoor harmony with a private balcony (gas line for BBQ) and a secure, fenced front yard. An oversized single attached garage (with built-in storage shelves) and a full-length driveway make parking and storage effortless. Nestled in the sought-after Chestermere Station, enjoy a 10-minute walk to Chestermere's sandy beach, vibrant shops, diverse restaurants, and excellent schools. New schools are planned for nearby communities like Dawson's Landing and Chelsea. Embrace year-round lake activities moments away – from summer boating and swimming to winter ice skating. Enjoy low condo fees and effortless living with low-maintenance landscaping and snow removal managed by the condo association. This frees your time to enjoy Chestermere's recreational and social opportunities.
| COMMUNITY | Westmere |
| PROPERTY TYPE | Row/Townhouse |
| BUILDING TYPE | Five Plus |
| STYLE | 3 Storey |
| YEAR BUILT | 2013 |
| SQUARE FOOTAGE | 1,307 |
| BEDROOMS | 2 |
| BATHROOMS | 3.00 |
| BASEMENT | None |
| AMENITIES | |
| APPLIANCES | Dishwasher, Dryer, Electric Range, Microwave Hood Fan, Refrigerator, Washer, Window Coverings |
| COOLING | None |
| FIREPLACE | N/A |
| FLOORING | Carpet, Laminate, Linoleum |
| HEATING | Forced Air |
| LAUNDRY | In Unit, Upper Level |
| LOT FEATURES | Front Yard |
| PARKING | Off Street, Parking Pad, Single Garage Attached |
| RESTRICTIONS | Pets Allowed |
| ROOF | Asphalt Shingle |
| TITLE | Fee Simple |
| BROKER | eXp Realty |
| ROOMS | DIMENSIONS (m) | LEVEL |
|---|---|---|
| Den | 9`1" x 8`9" | Lower |
| 2pc Bathroom | 5`7" x 4`10" | Lower |
| Foyer | 11`4" x 4`3" | Lower |
| Balcony | 10`4" x 6`1" | Second |
| Living Room | 13`4" x 13`2" | Second |
| Kitchen | 13`5" x 12`8" | Second |
| Dining Room | 9`11" x 9`7" | Second |
| Bedroom - Primary | 13`5" x 11`0" | Third |
| Bedroom | 13`5" x 9`10" | Third |
| 4pc Ensuite bath | 7`4" x 6`6" | Third |
| 4pc Bathroom | 7`5" x 6`1" | Third |

