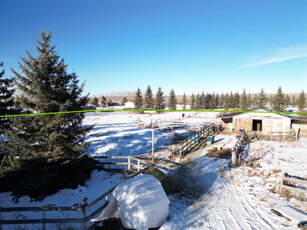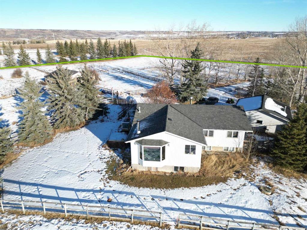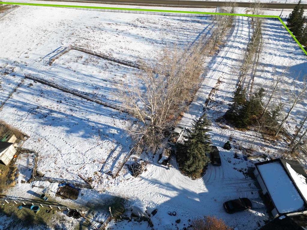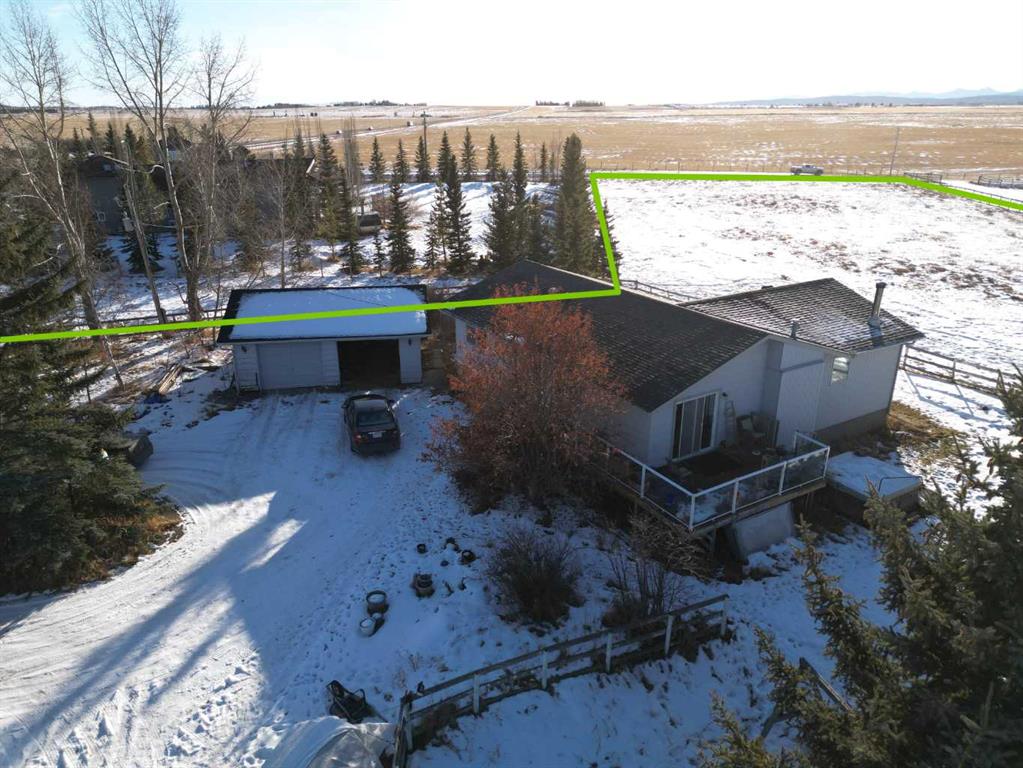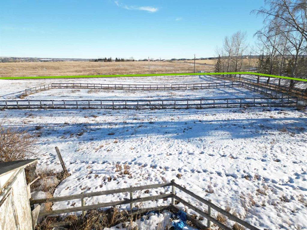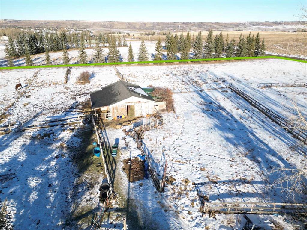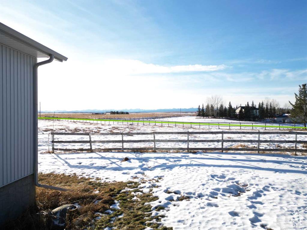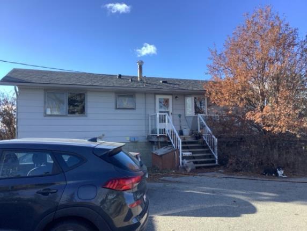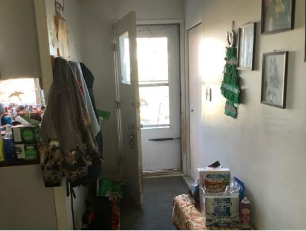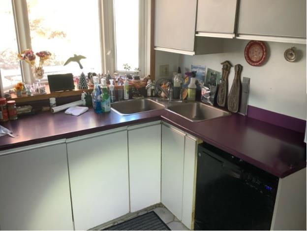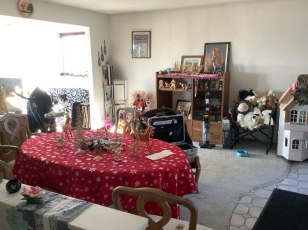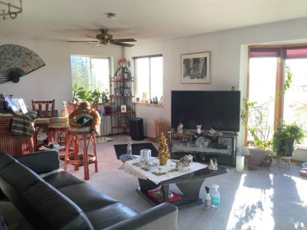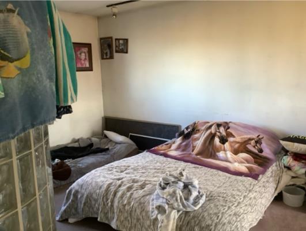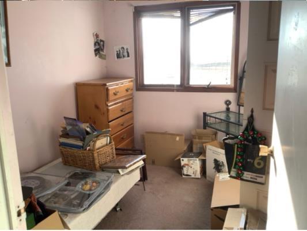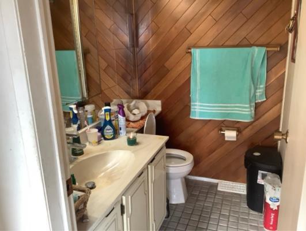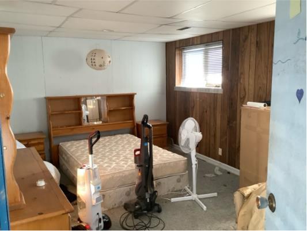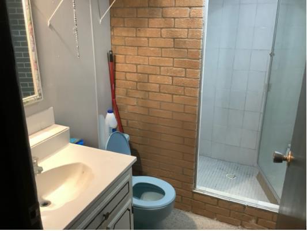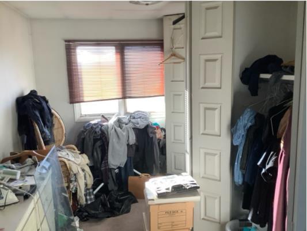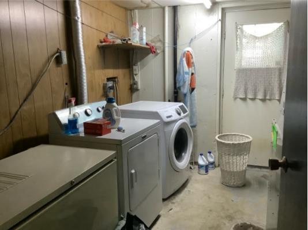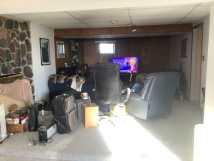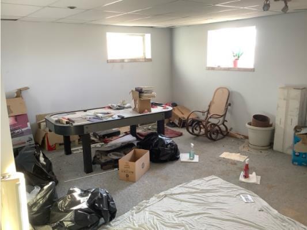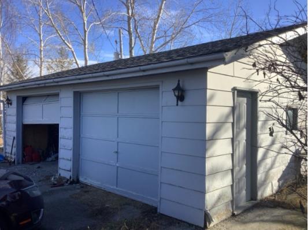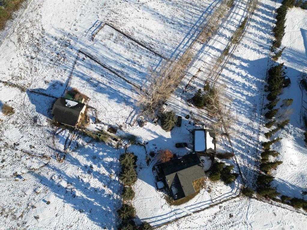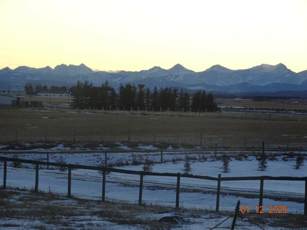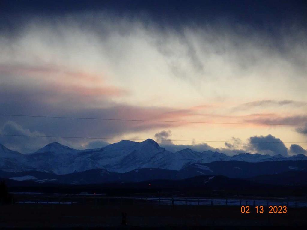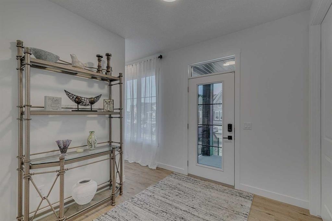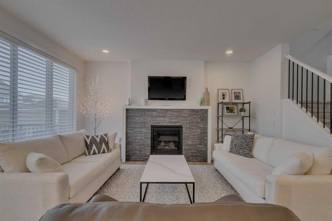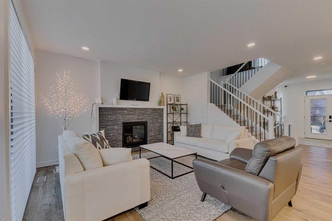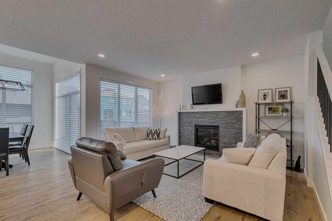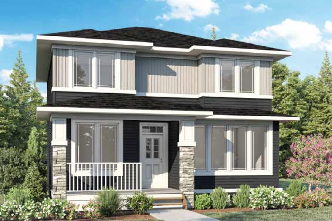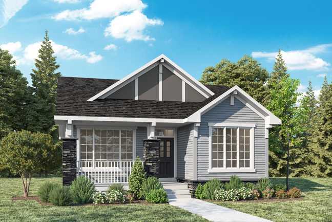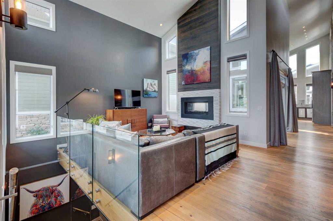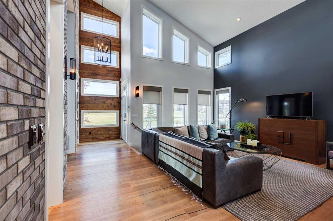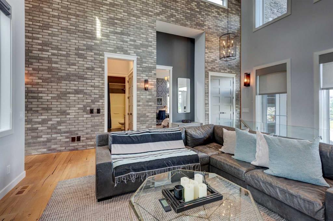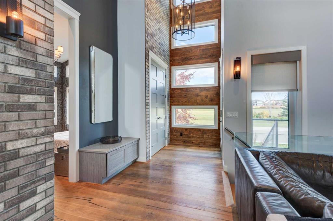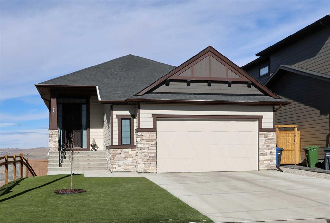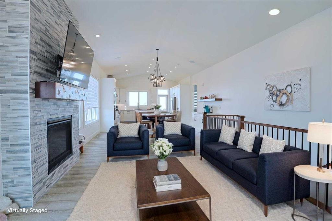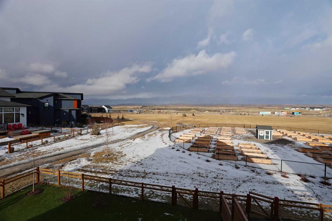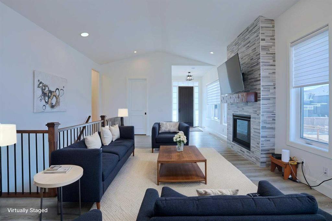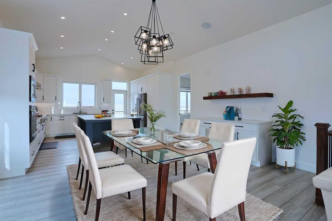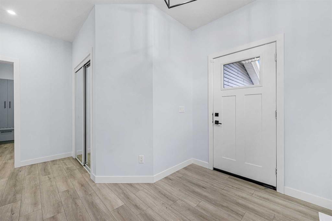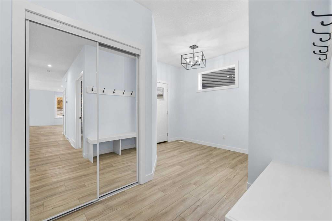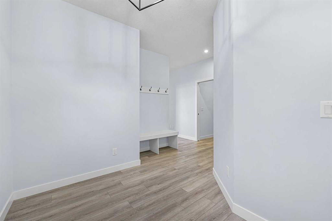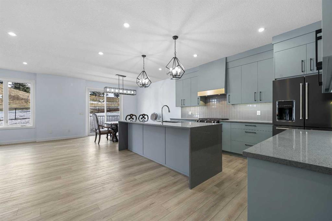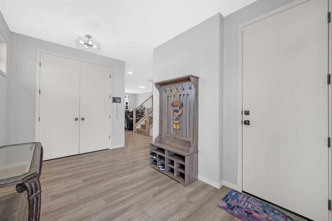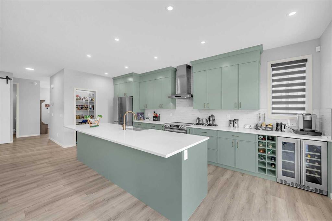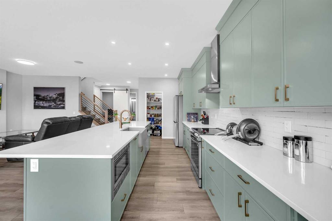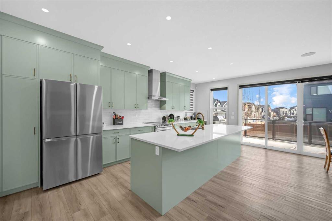251145 Range Road 33
Rural Rocky View County T3Z1K7
MLS® Number: A2187190
$ 1,200,000
4
BEDROOMS
2 + 1
BATHROOMS
1971
YEAR BUILT
Last-minute offers under imminent review. Final showings are available for consideration. Some see the challenge in every opportunity, and the wise few see opportunity in every challenge… This may be an older house, but it sits on the grounds of someone’s future dream home. If you’re lucky, it could be yours. With unobstructed mountain views, this 5.76-acre property places you permanently on prime real estate. (As the old adage goes, location location location). Restrictions are in place to preserve the beauty of Alberta’s landscape, ensuring nothing will stand between you and the majesty of the Rocky Mountains. “If you don’t like the reality you see, you create your own.” I won’t tell you this house is perfect—it’s not. You may want to update the kitchen, replace the flooring, or even tear everything down and rebuild from the foundation. And that’s the beauty of it. This is your chance to create something extraordinary. Picture yourself building your dream home from the ground up, surrounded by stunning views and open skies. Consider building a second home. Perhaps renovate the existing house and turn it into a cozy retreat or a carriage home. Or even seize the opportunity to design a property that blends your vision with the land’s unmatched potential. This isn’t just a house; it’s a starting point—a foundation for your dreams, whether you’re drawn to the land’s natural beauty, its affordability in a perfect location, or the opportunity to shape your future. Make it a challenge to come see it for yourself, and try not to fall in love. (Lot Lines are Approximate) Call now to schedule a showing.
| COMMUNITY | Springbank |
| PROPERTY TYPE | Detached |
| BUILDING TYPE | House |
| STYLE | Acreage with Residence, Bungalow |
| YEAR BUILT | 1971 |
| SQUARE FOOTAGE | 1,445 |
| BEDROOMS | 4 |
| BATHROOMS | 3.00 |
| BASEMENT | Full, Partially Finished |
| AMENITIES | |
| APPLIANCES | Refrigerator |
| COOLING | None |
| FIREPLACE | N/A |
| FLOORING | Carpet, Ceramic Tile |
| HEATING | Forced Air, Natural Gas |
| LAUNDRY | Laundry Room |
| LOT FEATURES | Lawn, No Neighbours Behind, Many Trees |
| PARKING | Additional Parking, Double Garage Detached |
| RESTRICTIONS | Restrictive Covenant, Utility Right Of Way |
| ROOF | Asphalt Shingle |
| TITLE | Fee Simple |
| BROKER | eXp Realty |
| ROOMS | DIMENSIONS (m) | LEVEL |
|---|---|---|
| Furnace/Utility Room | 11`6" x 12`7" | Basement |
| Bedroom | 55`9" x 35`0" | Basement |
| Bedroom | 37`2" x 24`4" | Basement |
| 3pc Bathroom | 15`4" x 25`8" | Basement |
| Laundry | 31`5" x 36`8" | Basement |
| Family Room | 44`7" x 73`3" | Basement |
| Game Room | 72`2" x 48`2" | Basement |
| Bonus Room | 16`2" x 24`10" | Main |
| Bedroom - Primary | 39`4" x 83`1" | Main |
| 4pc Bathroom | 27`1" x 32`10" | Main |
| Bedroom | 26`3" x 34`5" | Main |
| 2pc Bathroom | 15`0" x 21`1" | Main |
| Entrance | 14`3" x 38`0" | Main |
| Kitchen | 31`2" x 39`4" | Main |
| Living Room | 75`6" x 45`8" | Main |
| Dining Room | 47`0" x 44`0" | Main |
| Office | 23`6" x 37`9" | Main |


