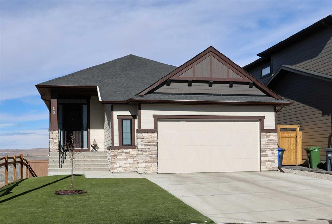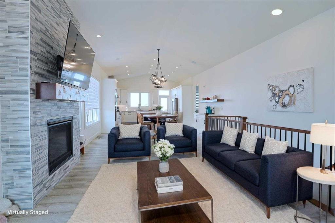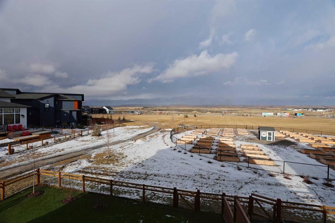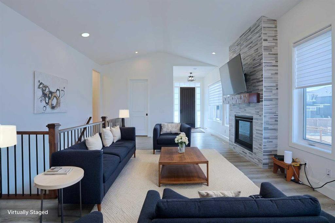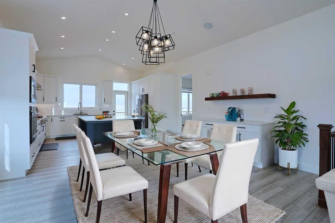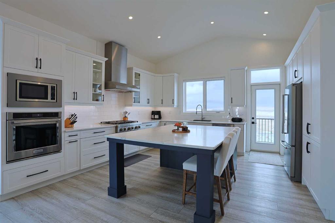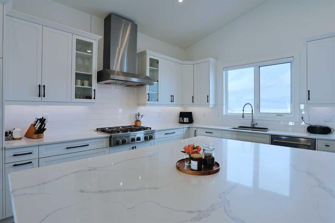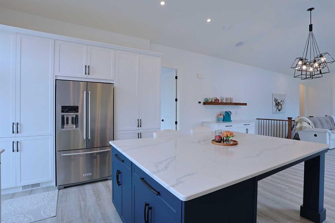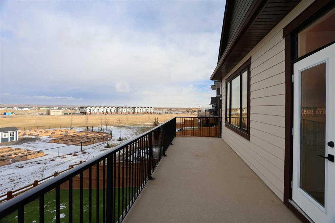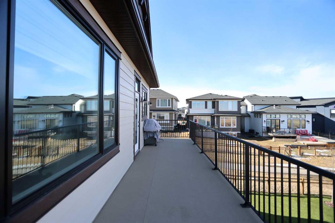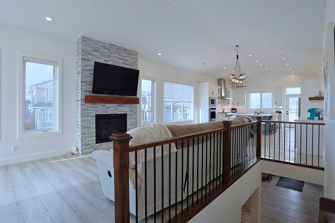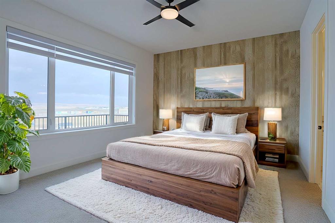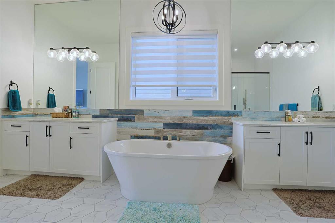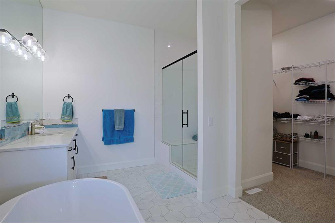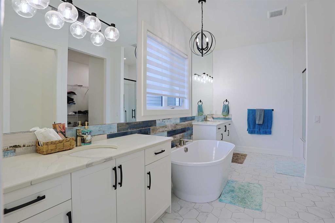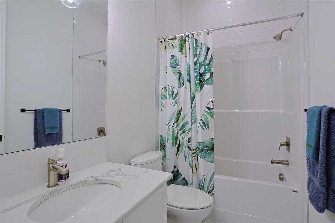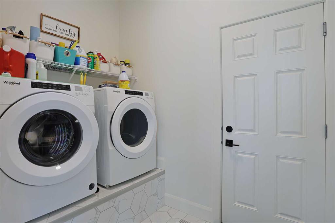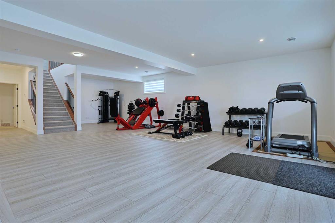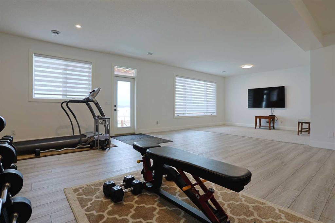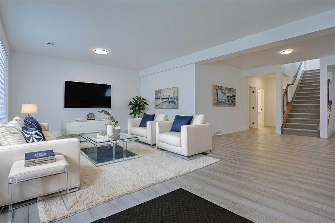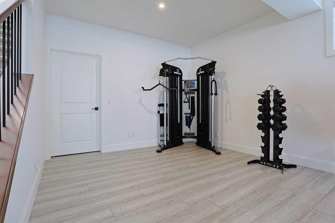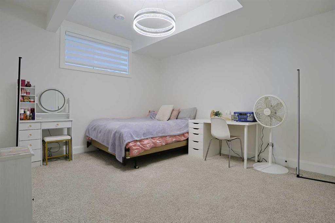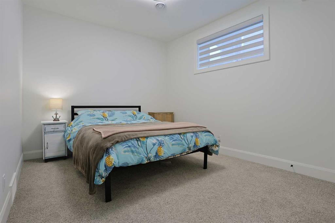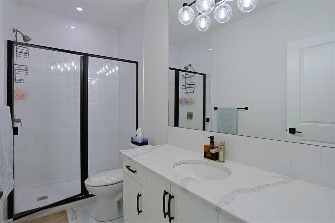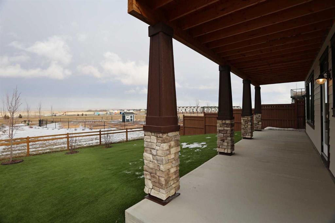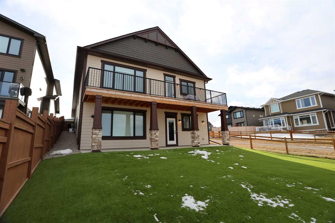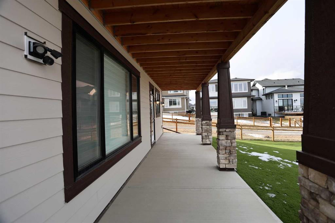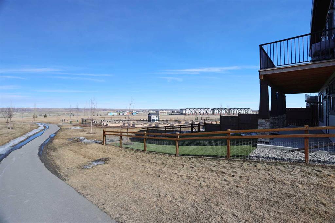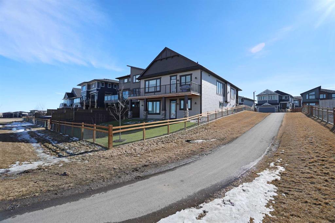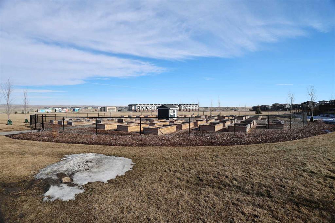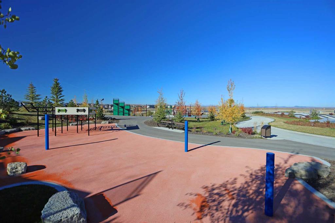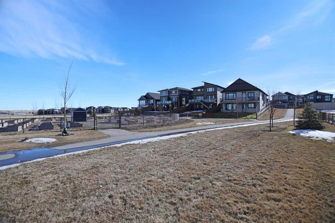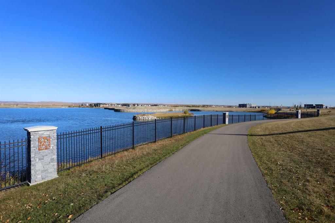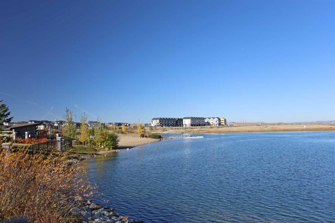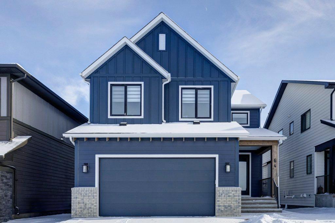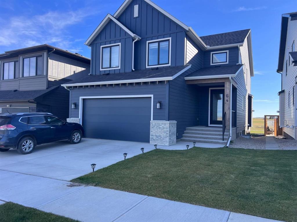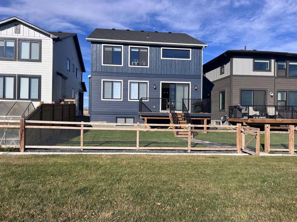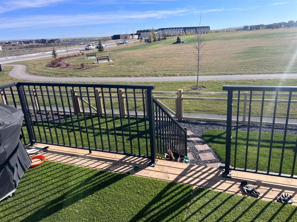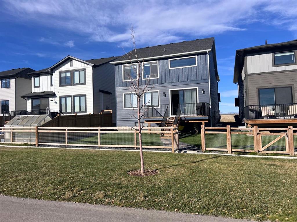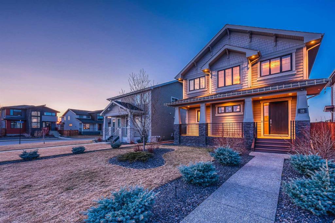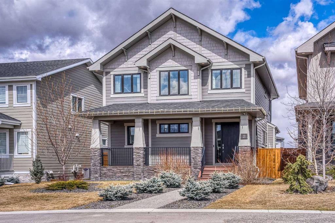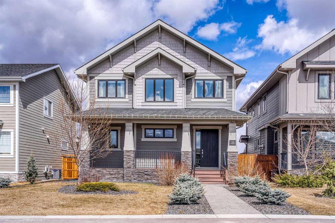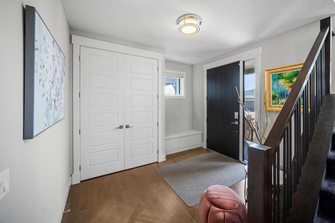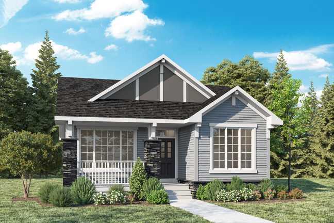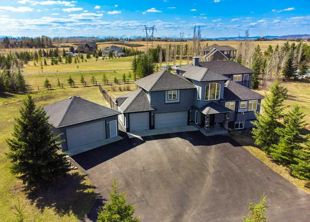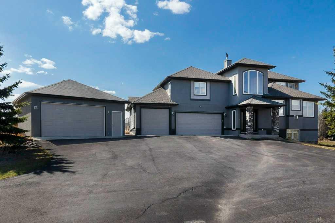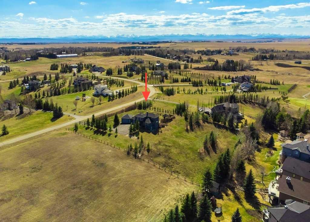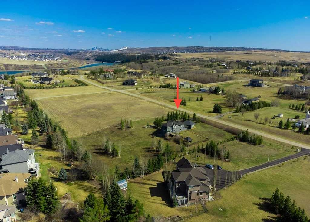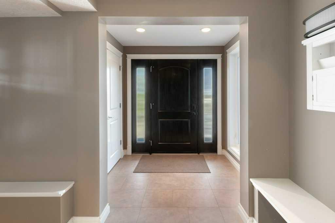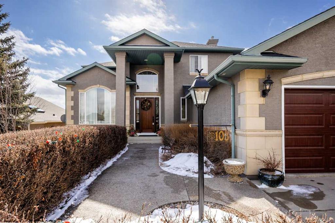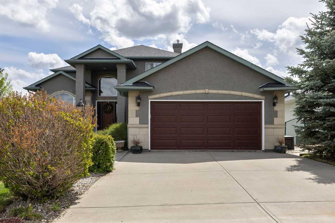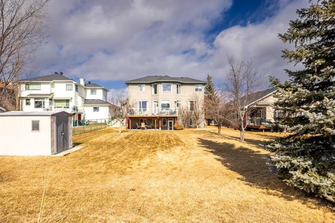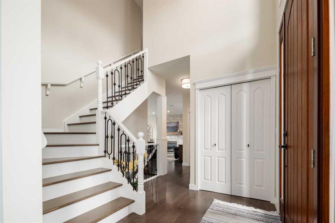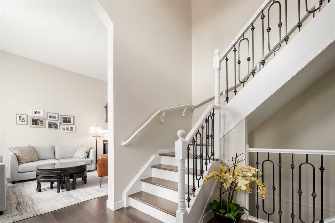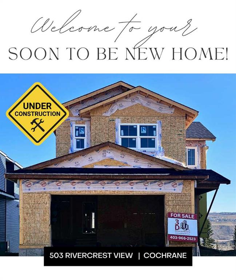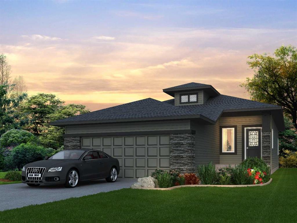48 Saltsage Heath
Rural Rocky View County T3Z 0E5
MLS® Number: A2187018
$ 1,200,000
4
BEDROOMS
3 + 0
BATHROOMS
1,746
SQUARE FEET
2021
YEAR BUILT
Backing onto the playing fields & community gardens is this truly wonderful estate bungalow here in the prestigious lake community of Harmony in Springbank. Original owners of this custom-built home which enjoys upgraded luxury vinyl plank floors & central air, sleek quartz countertops, total of 4 bedrooms & 3 full baths, 2 amazing decks & panoramic views as far as the eye can see! Spectacular open concept design complemented by an expanse of vaulted ceilings & windows, flowing from the spacious living room with fireplace into the great-sized dining room which is perfectly suited for your formal entertaining. The showpiece chef's kitchen is a sight-to-behold, complete with oversized centre island & subway tile backsplash, cabinet space galore, soft-close cabinetry & KitchenAid stainless steel appliances including gas cooktop & built-in convection oven. Two bedrooms & 2 full baths on the main floor, highlighted by the owners' retreat with views of the fields & community gardens, huge walk-in closet & sensual ensuite with quartz-topped double vanities, relaxing MAAX tub & oversized glass walk-in shower. The 2nd bedroom - easily doubling as your home office, & another full bath are tucked away in a separate area making it the ideal set-up for your teenager, guests or in-laws. The walkout level is beautifully finished with 2 more big bedrooms, full bath with walk-in shower & plenty of space to set up your games room, home gym & rec room. Handy main floor laundry/mudroom with built-in bench & Whirlpool washer & dryer. Other extras include built-in ceiling speakers & silhouette window blinds, roughed-in central vacuum system, full-width balcony & covered patio, Toto toilets & tile floors in the 3 bathrooms, low-maintenance landscaping & roughed-in for gas heater in the oversized 2 car garage. Nestled on this South-facing lot siding onto a walking path in this award-winning master-planned community, where the lucky residents enjoy a wide array of amenities, including 140 acres of freshwater lakes, Harmony Adventure Park, the future Village Centre, Mickelson National Golf Club & is in close proximity to top-rated schools, Springbank Airport, Calaway Park, downtown Calgary & the Rockies.
| COMMUNITY | Harmony |
| PROPERTY TYPE | Detached |
| BUILDING TYPE | House |
| STYLE | Bungalow |
| YEAR BUILT | 2021 |
| SQUARE FOOTAGE | 1,746 |
| BEDROOMS | 4 |
| BATHROOMS | 3.00 |
| BASEMENT | Finished, Full, Walk-Out To Grade |
| AMENITIES | |
| APPLIANCES | Central Air Conditioner, Convection Oven, Dishwasher, Dryer, Garburator, Gas Cooktop, Microwave, Range Hood, Refrigerator, Washer, Water Purifier, Window Coverings |
| COOLING | Central Air |
| FIREPLACE | Gas, Living Room, Tile |
| FLOORING | Carpet, Ceramic Tile, Vinyl Plank |
| HEATING | Forced Air, Natural Gas |
| LAUNDRY | Laundry Room, Main Level |
| LOT FEATURES | Back Yard, Backs on to Park/Green Space, Front Yard, Greenbelt, Low Maintenance Landscape, No Neighbours Behind, Rectangular Lot, Views |
| PARKING | Double Garage Attached, Garage Faces Front, Oversized |
| RESTRICTIONS | None Known |
| ROOF | Asphalt Shingle |
| TITLE | Fee Simple |
| BROKER | Royal LePage Benchmark |
| ROOMS | DIMENSIONS (m) | LEVEL |
|---|---|---|
| 3pc Bathroom | Basement | |
| Game Room | 35`11" x 31`9" | Basement |
| Bedroom | 14`8" x 10`4" | Basement |
| Bedroom | 15`2" x 11`10" | Basement |
| 4pc Bathroom | Main | |
| 5pc Ensuite bath | Main | |
| Living Room | 16`9" x 12`7" | Main |
| Dining Room | 16`9" x 10`4" | Main |
| Kitchen | 16`9" x 15`10" | Main |
| Laundry | 11`2" x 5`8" | Main |
| Bedroom - Primary | 15`11" x 13`8" | Main |
| Bedroom | 12`0" x 11`10" | Main |

