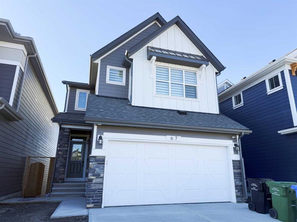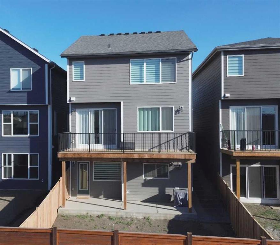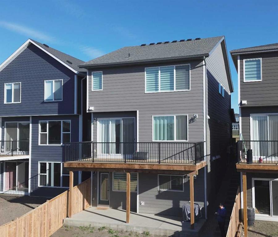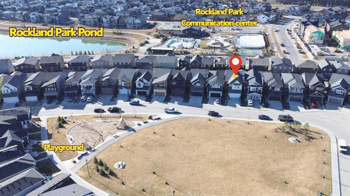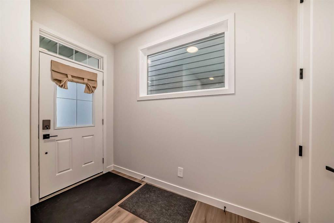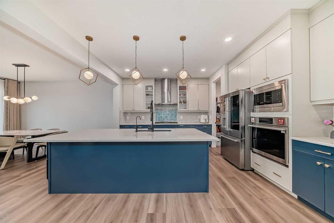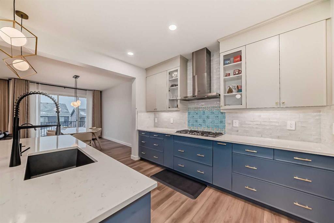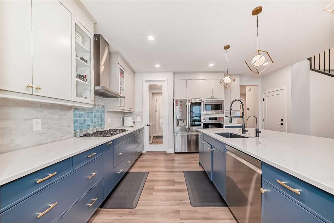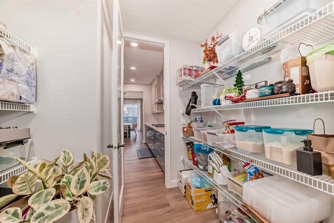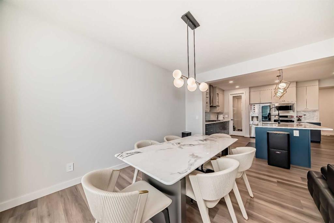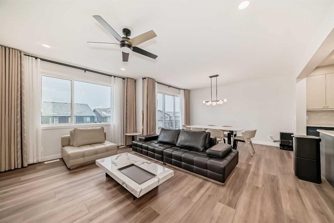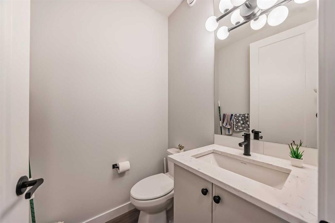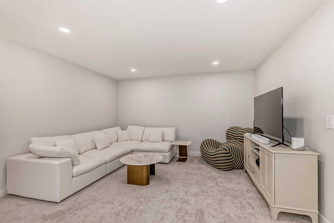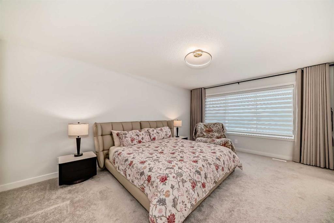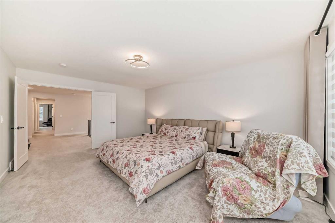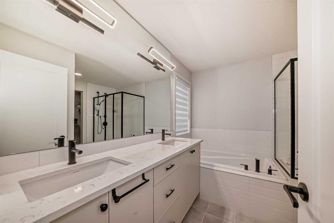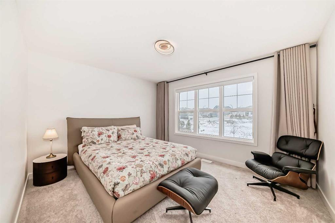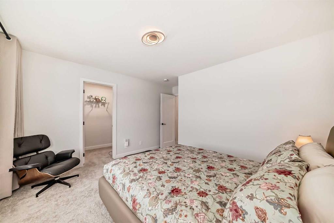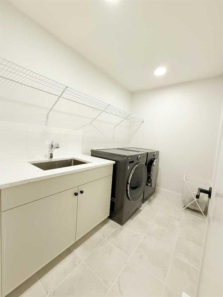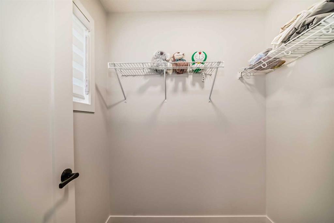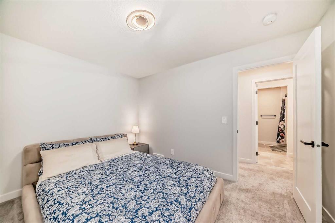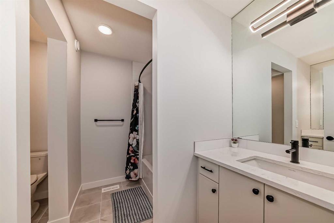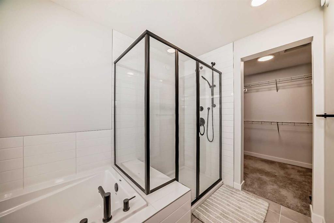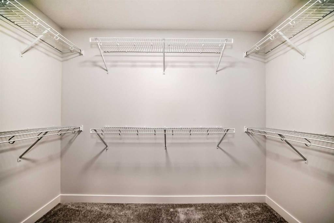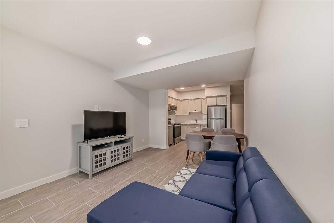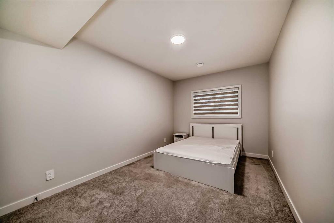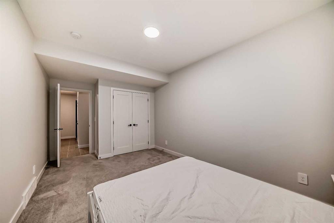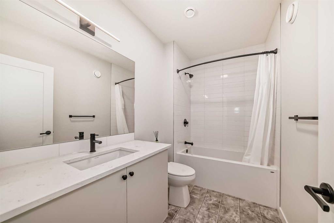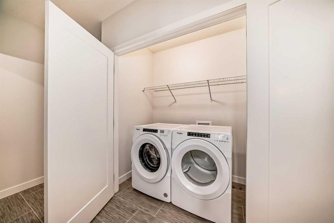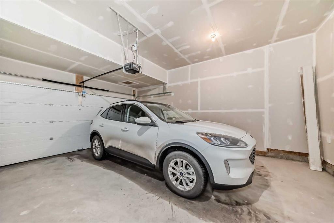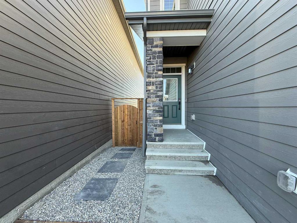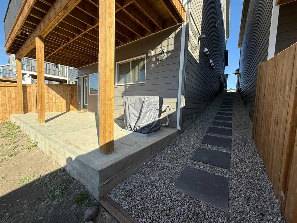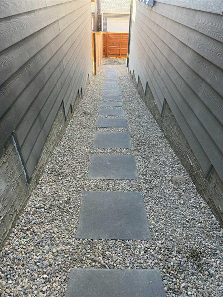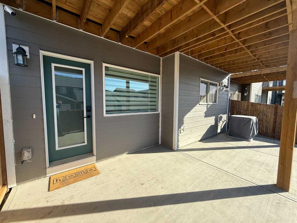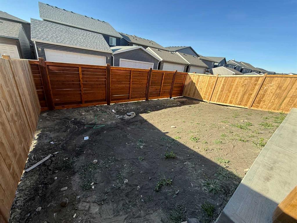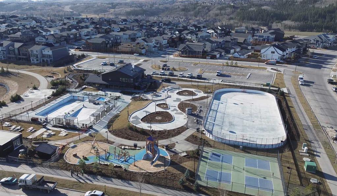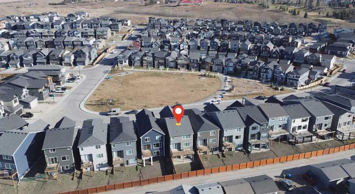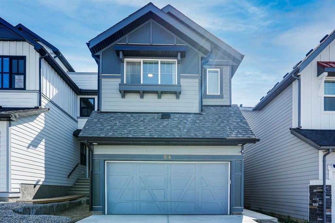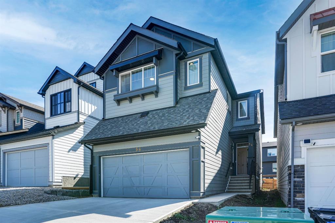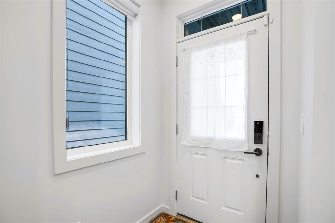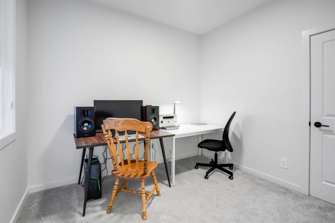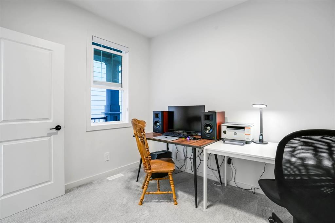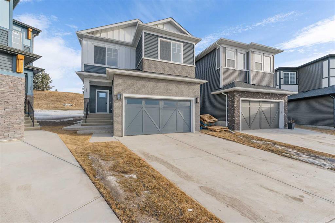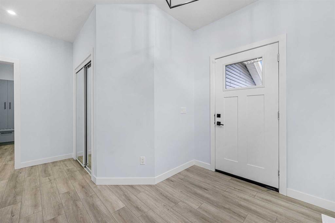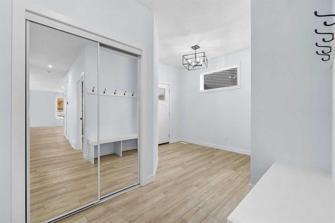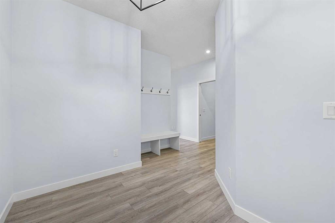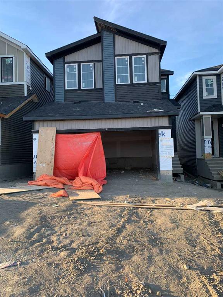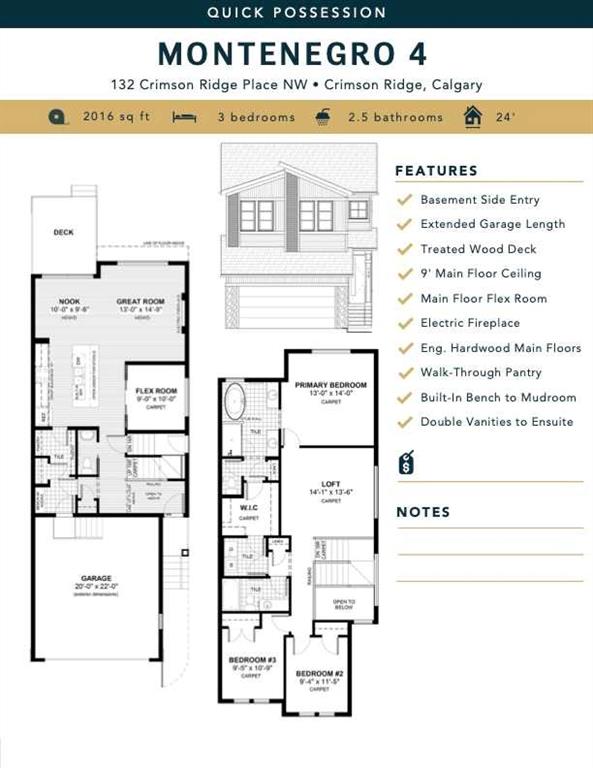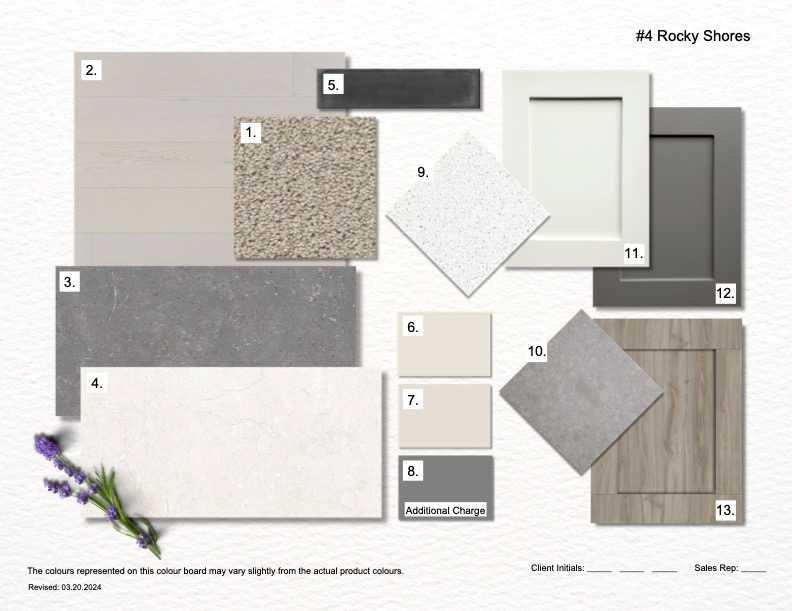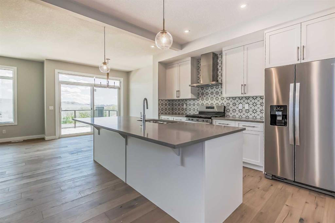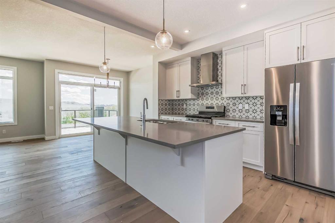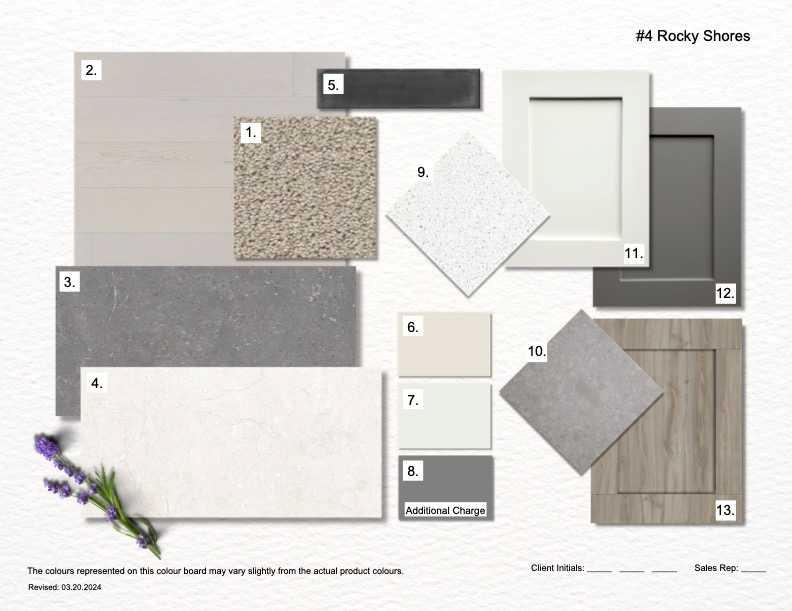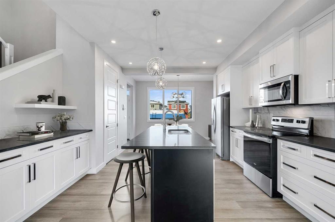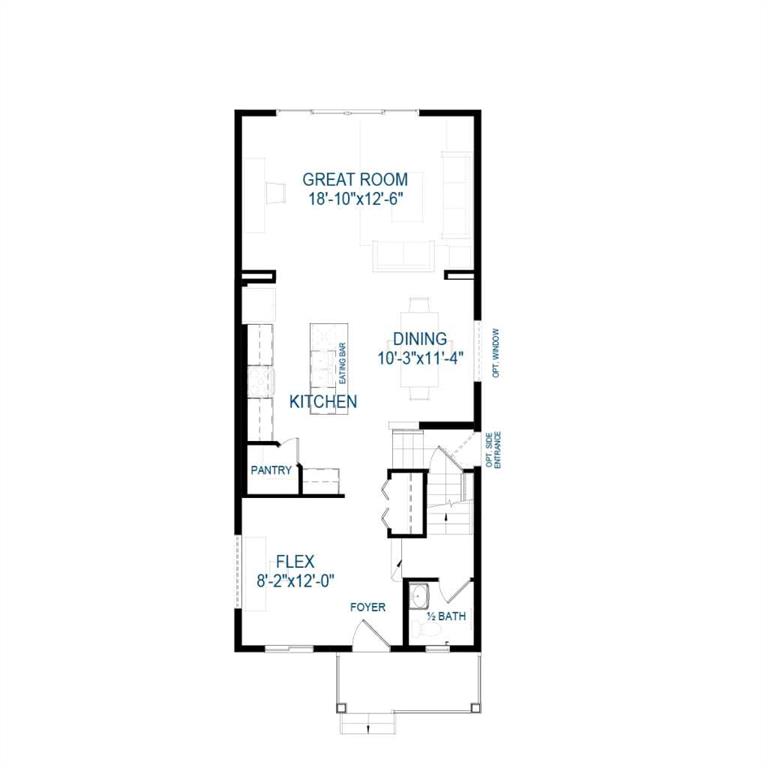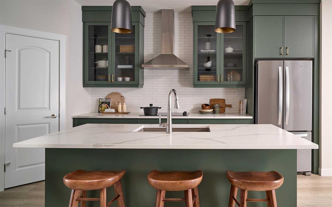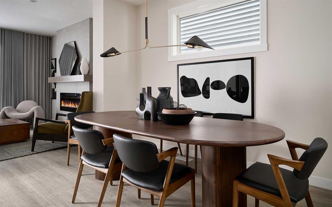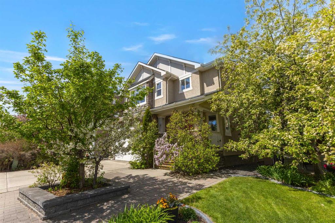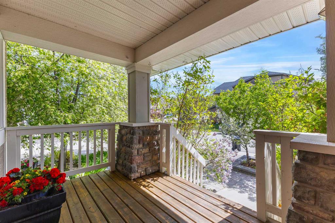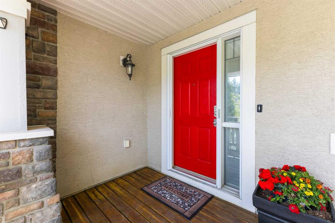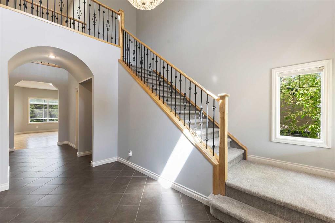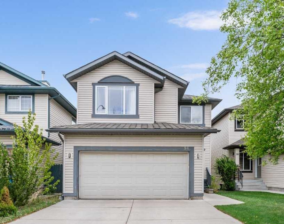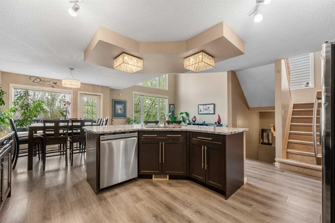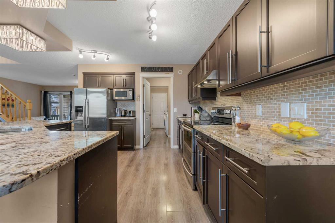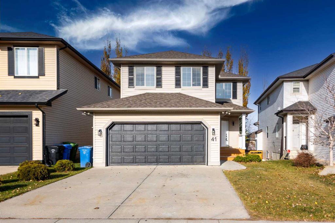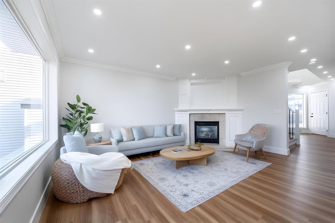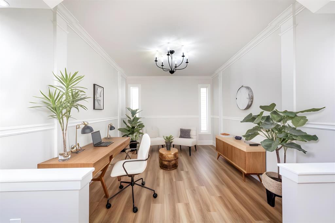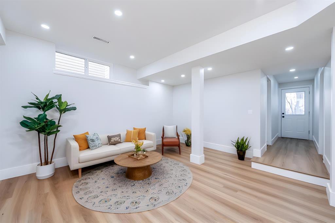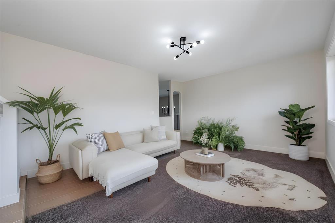67 ROYSTON Heath NW
Calgary T3L0K3
MLS® Number: A2212522
$ 999,900
4
BEDROOMS
3 + 1
BATHROOMS
2,348
SQUARE FEET
2024
YEAR BUILT
FINISHED WALK-OUT BASEMENT***LEGAL SUITE ***DUAL KITCHENS***DUAL LAUNDRY ROOMS*** DUAL HIGH-EFFICIENCY FURNACES***DUAL ELECTRICAL PANELS***AC***WATER SOFTENER***FULL-SIZE DECK***FULLY UPGRADED THROUGHOUT. This stunning property features nearly 3,200 sq ft of living space, including a legal suite with its own kitchen, laundry, high-efficiency furnace, and electrical panel – perfect for rental income or extended family living. Designed with luxury and functionality in mind, this home boasts top-tier upgrades throughout. Highlights include oversized doors and windows, enhanced insulation, and a full-sized deck that offers exceptional outdoor space. Every detail, from construction to finishing touches, was thoughtfully selected to provide the highest quality. Don't miss this rare opportunity to own a premium property built to perfection! Step into this elegantly designed, high-spec open-concept home that combines luxury with practicality. The kitchen is the centerpiece of the main floor, featuring a chef-inspired design with full-height light blue cabinetry, an oversized island with quartz countertops, and a stainless steel appliance package. A spacious walk-in pantry offers additional storage, making this kitchen as functional as it is beautiful. This inviting space seamlessly connects to the dining area and the expansive great room, making it perfect for entertaining or everyday living. The main floor includes a spacious dining area and a great room with soaring ceilings, a cozy fireplace, and luxurious vinyl plank flooring, all complemented by 9-foot high ceilings throughout. A convenient two-piece bathroom and a practical mudroom add to the functionality of the home. Upstairs, you'll find a flexible and spacious bonus room, perfect for relaxation or entertainment, along with a stunning primary suite that is both luxurious and tranquil, offering scenic views in the distance. The suite features a spa-like five-piece ensuite with a freestanding soaking tub, a tiled shower, dual vanities, and a generous walk-in closet. Two additional well-appointed bedrooms and a luxurious four-piece bathroom with dual vanities provide comfort and convenience for family or guests. A spacious laundry room completes the upper level, adding practicality to this thoughtfully designed home. In the basement, you'll find a stylish and fully functional kitchen, a dining area, and a bright and spacious living room. A large living room paired with a 4-piece bathroom makes this legal suite an excellent option for generating additional income. This home faces a large green space and a children’s playground, adding extra value to the property. Located in Calgary’s northwest, near the renowned Bow River, this community offers unparalleled convenience. The LRT station and the popular Baker Park and Bowness Park are just minutes away, and downtown Calgary is a mere 20-minute drive. Don’t hesitate—contact your agent today to schedule a viewing!
| COMMUNITY | Haskayne |
| PROPERTY TYPE | Detached |
| BUILDING TYPE | House |
| STYLE | 2 Storey |
| YEAR BUILT | 2024 |
| SQUARE FOOTAGE | 2,348 |
| BEDROOMS | 4 |
| BATHROOMS | 4.00 |
| BASEMENT | Separate/Exterior Entry, Finished, Full, Walk-Out To Grade |
| AMENITIES | |
| APPLIANCES | Dishwasher, Microwave, Oven, Range Hood, Refrigerator, Stove(s), Washer/Dryer, Window Coverings |
| COOLING | Sep. HVAC Units |
| FIREPLACE | Electric |
| FLOORING | Vinyl Plank |
| HEATING | Fireplace(s), Forced Air, Natural Gas |
| LAUNDRY | Laundry Room, Lower Level, Upper Level |
| LOT FEATURES | Dog Run Fenced In, Landscaped, Private, Street Lighting, Views |
| PARKING | Double Garage Attached |
| RESTRICTIONS | None Known |
| ROOF | Asphalt Shingle |
| TITLE | Fee Simple |
| BROKER | Homecare Realty Ltd. |
| ROOMS | DIMENSIONS (m) | LEVEL |
|---|---|---|
| Furnace/Utility Room | 12`10" x 8`0" | Basement |
| 4pc Bathroom | 9`5" x 5`7" | Basement |
| Bedroom | 9`10" x 14`8" | Basement |
| Kitchen | 9`0" x 7`7" | Basement |
| Nook | 8`0" x 8`1" | Basement |
| Laundry | 6`3" x 3`9" | Basement |
| Family Room | 15`2" x 11`1" | Basement |
| Entrance | 4`8" x 9`3" | Main |
| Mud Room | 7`9" x 4`11" | Main |
| Kitchen With Eating Area | 14`3" x 14`5" | Main |
| Dining Room | 16`2" x 12`7" | Main |
| 2pc Bathroom | 4`10" x 5`0" | Main |
| Pantry | 5`8" x 7`9" | Main |
| Dining Room | 9`3" x 15`0" | Main |
| Balcony | 21`4" x 10`0" | Main |
| Media Room | 10`4" x 13`11" | Second |
| 5pc Ensuite bath | 10`5" x 6`6" | Second |
| Laundry | 9`1" x 6`0" | Second |
| Walk-In Closet | 5`5" x 4`8" | Second |
| Walk-In Closet | 4`9" x 5`11" | Second |
| Bedroom - Primary | 17`3" x 12`10" | Second |
| Walk-In Closet | 6`5" x 9`7" | Second |
| Bedroom | 9`8" x 12`0" | Second |
| Bedroom | 12`11" x 11`1" | Second |
| 5pc Bathroom | 9`1" x 9`1" | Second |

