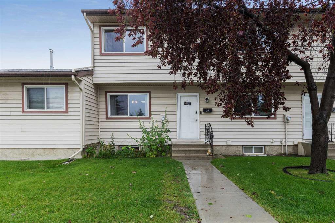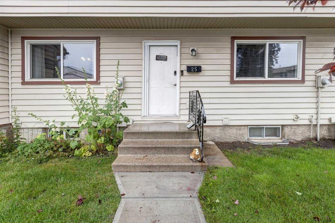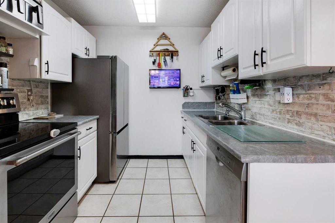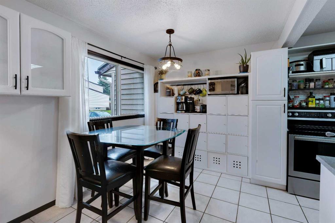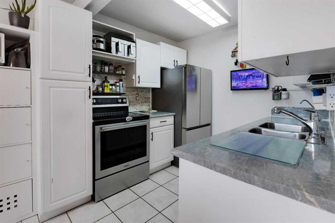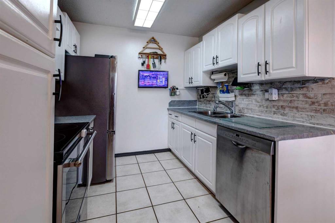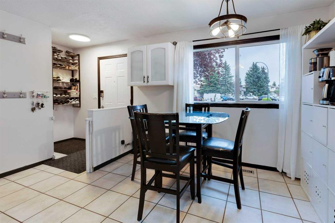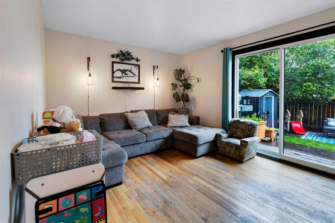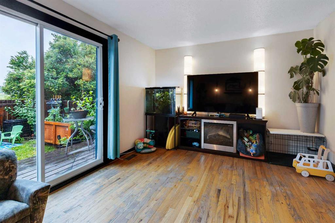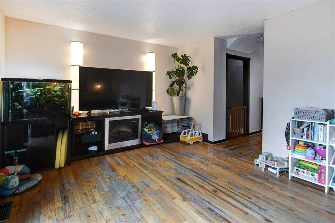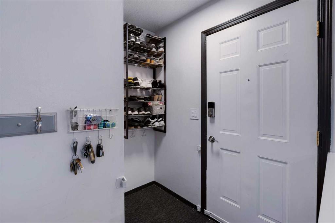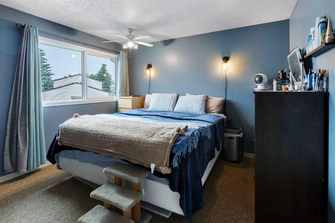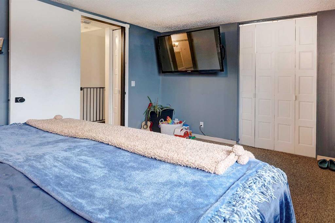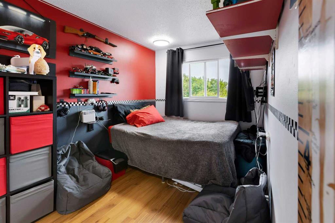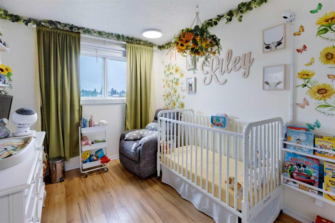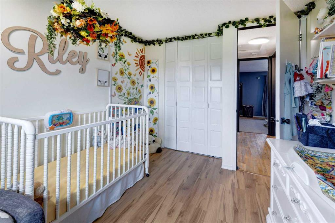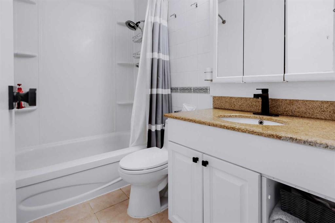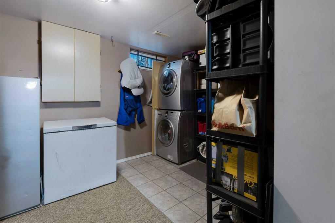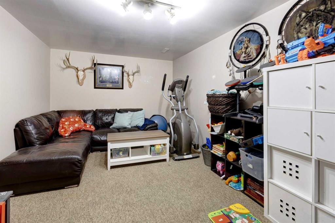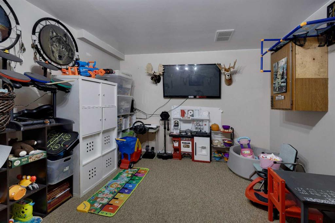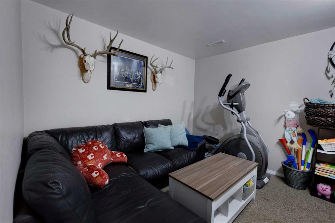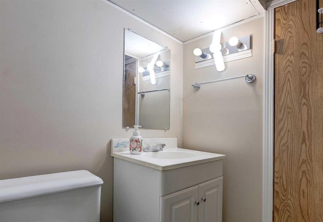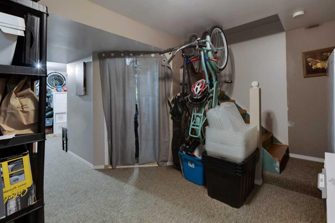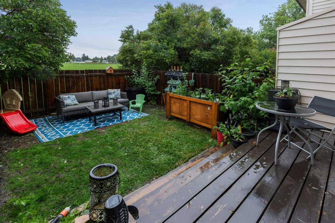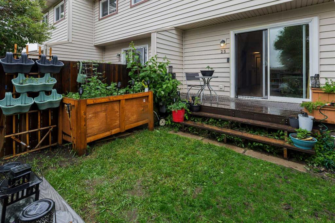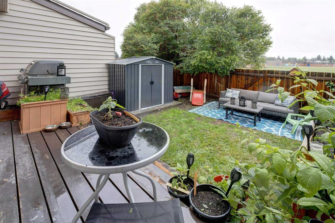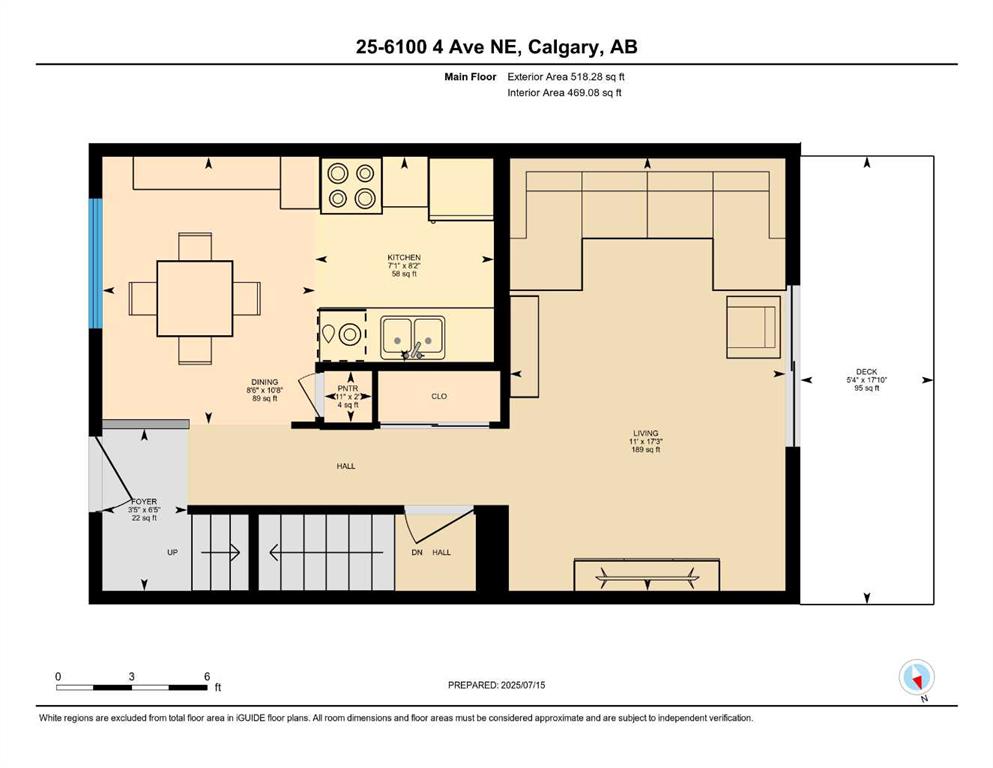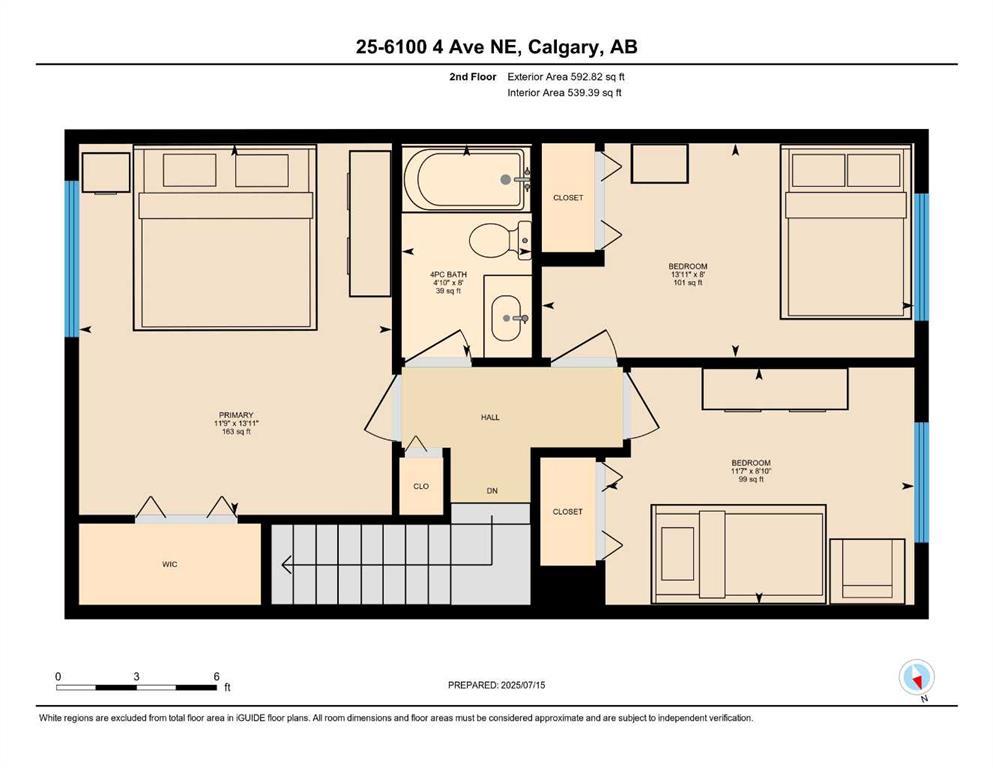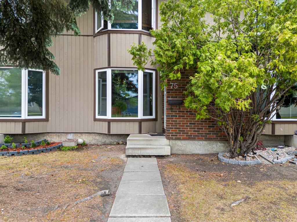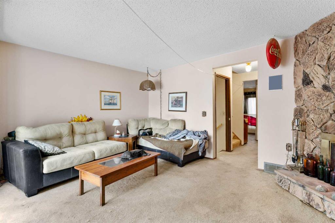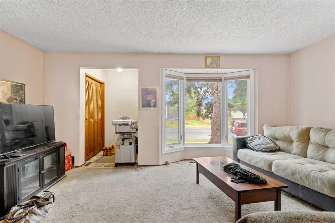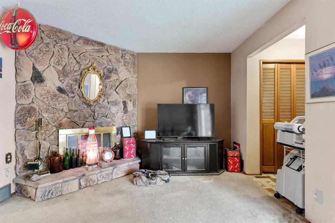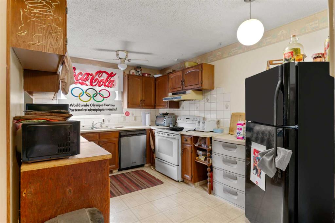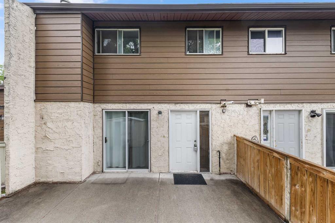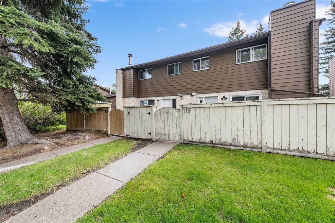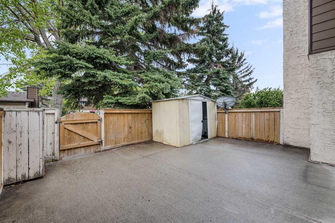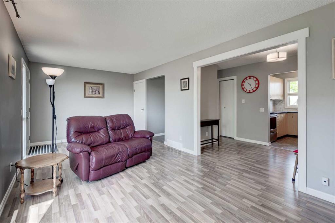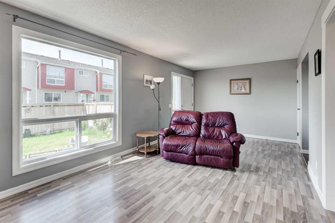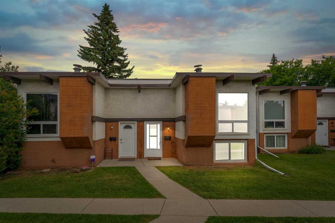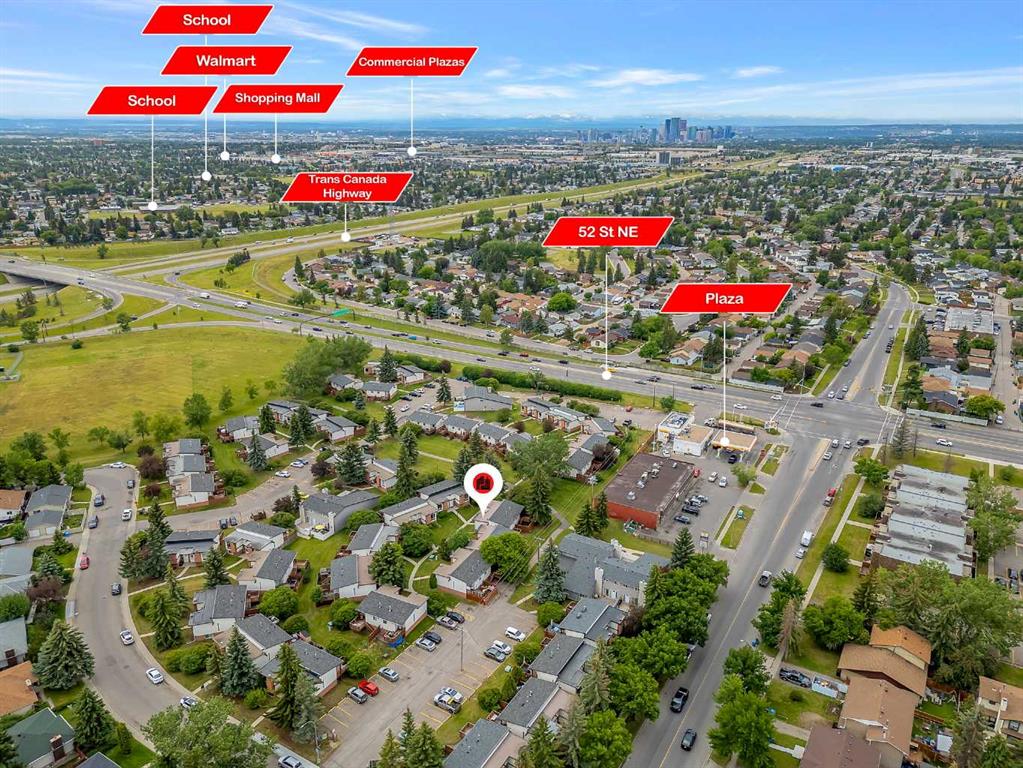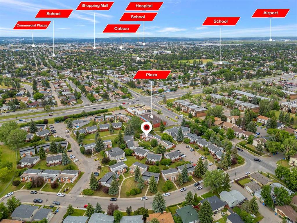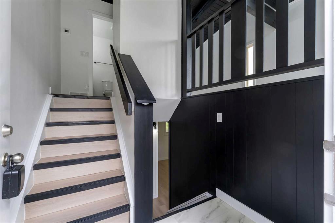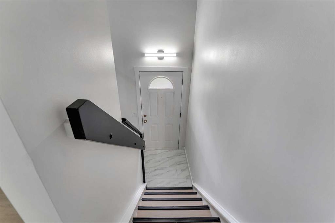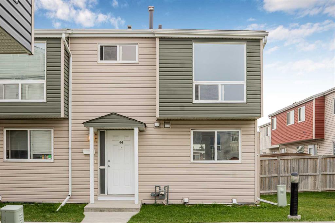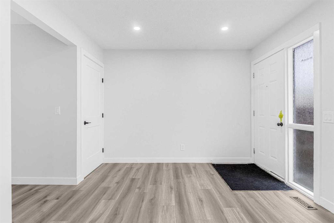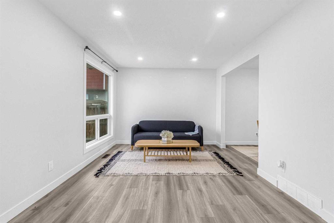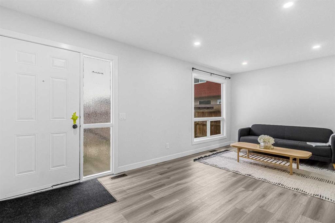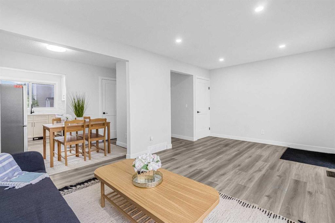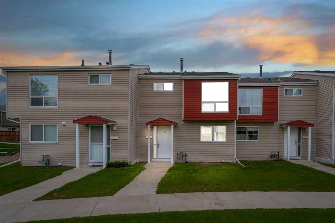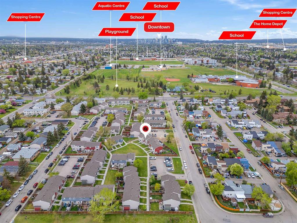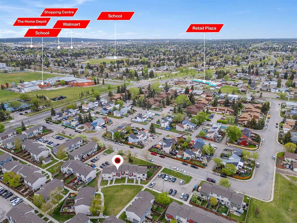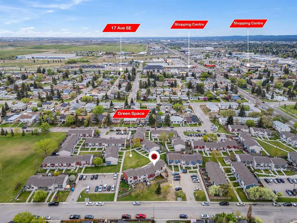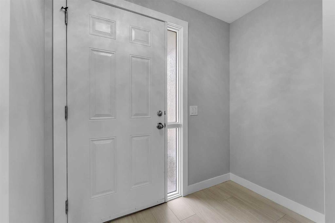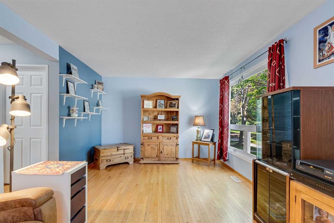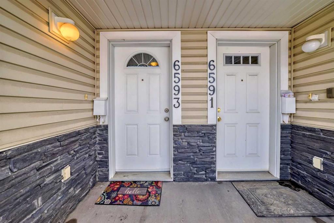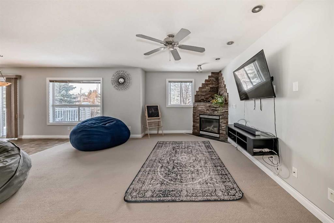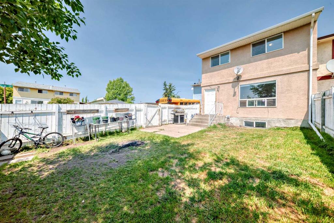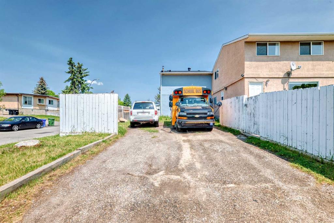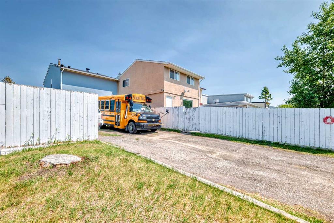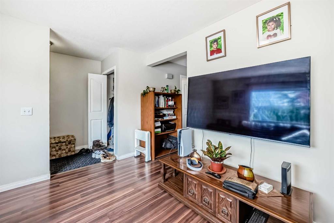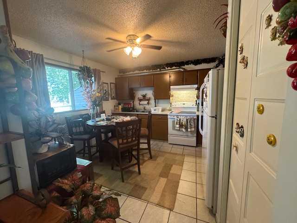25, 6100 4 Avenue NE
Calgary T2A 5Z8
MLS® Number: A2239176
$ 309,000
3
BEDROOMS
1 + 1
BATHROOMS
1,111
SQUARE FEET
1977
YEAR BUILT
Welcome to this exceptionally well-maintained 3-bedroom, 1.5-bath townhouse offering over 1,111 sq. ft. of bright, comfortable living space on two levels, plus a developed basement—all nestled in the quiet interior of the sought-after Madigan Village complex in Marlborough Park. Lots of trees in the neighborhood for additional shade. This home backs onto green space and features a private, fenced backyard—ideal for kids, pets, and summer BBQs (gas line included). Inside, enjoy a spacious kitchen with stainless steel appliances, professionally installed water filtration system, ample cabinet storage, and a bonus shelving unit. A cozy dining nook flows into the inviting family room with easy access to the backyard. Upstairs, find three generous bedrooms and a full 4-piece bath—two bedrooms offer tranquil views of green space and the school playground, filling the home with natural light. Newer low-maintenance flooring brightens the upper bedrooms. The finished basement includes a convenient half bath, laundry, and a flexible space perfect for a kids' playroom, home office, or workout area. There is ample storage in the basement. Additional features include two assigned parking stalls, low condo fees, RV storage (available at a nominal extra cost), and a fantastic location close to schools, parks, shopping, and walking paths. Tucked away from busy roads for added peace and security, this is a perfect home for a growing family or a smart investment opportunity! Welcome to maintenance free living – where snow clearing is done for you~
| COMMUNITY | Marlborough Park |
| PROPERTY TYPE | Row/Townhouse |
| BUILDING TYPE | Other |
| STYLE | 2 Storey, Side by Side |
| YEAR BUILT | 1977 |
| SQUARE FOOTAGE | 1,111 |
| BEDROOMS | 3 |
| BATHROOMS | 2.00 |
| BASEMENT | Finished, Full |
| AMENITIES | |
| APPLIANCES | Dishwasher, Dryer, Electric Stove, Refrigerator, Washer |
| COOLING | None |
| FIREPLACE | N/A |
| FLOORING | Carpet, Hardwood, Vinyl Plank |
| HEATING | Forced Air, Natural Gas |
| LAUNDRY | In Basement |
| LOT FEATURES | Back Yard, Backs on to Park/Green Space |
| PARKING | Stall |
| RESTRICTIONS | Pet Restrictions or Board approval Required |
| ROOF | Asphalt Shingle |
| TITLE | Fee Simple |
| BROKER | RE/MAX First |
| ROOMS | DIMENSIONS (m) | LEVEL |
|---|---|---|
| 2pc Bathroom | 5`9" x 5`11" | Lower |
| Family Room | 16`0" x 10`2" | Lower |
| Laundry | 6`2" x 8`5" | Lower |
| Furnace/Utility Room | 7`0" x 6`8" | Lower |
| Dining Room | 10`8" x 8`6" | Main |
| Kitchen | 8`2" x 7`1" | Main |
| Foyer | 6`5" x 3`5" | Main |
| Living Room | 17`3" x 11`0" | Main |
| 4pc Bathroom | 8`0" x 4`10" | Second |
| Bedroom | 8`0" x 13`11" | Second |
| Bedroom | 8`10" x 11`7" | Second |
| Bedroom - Primary | 13`11" x 11`9" | Second |

