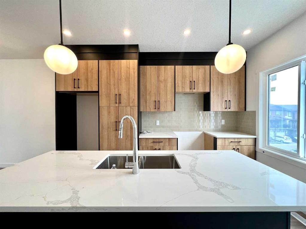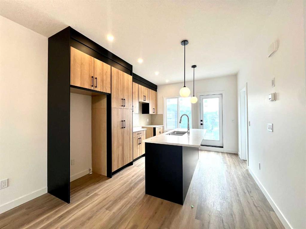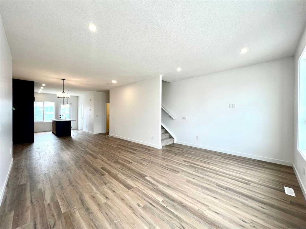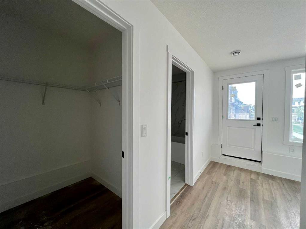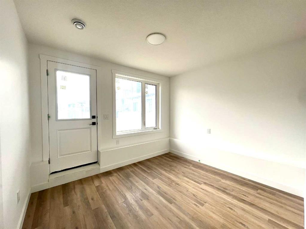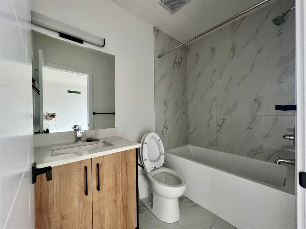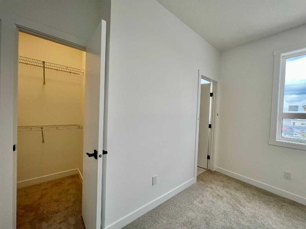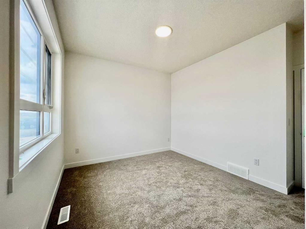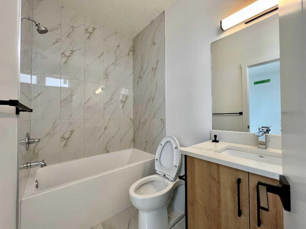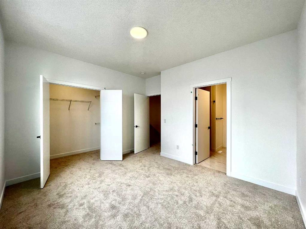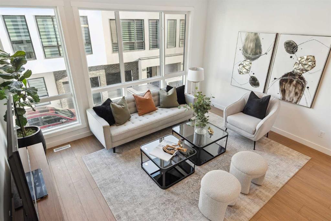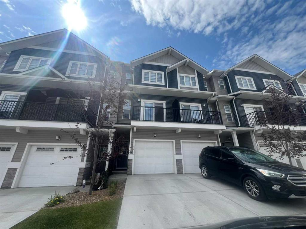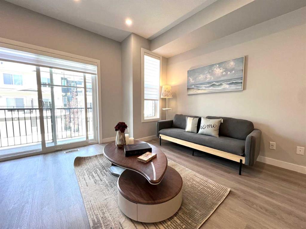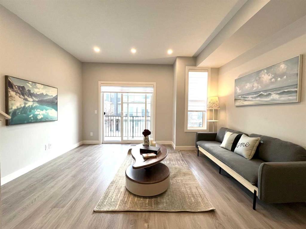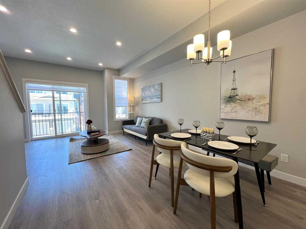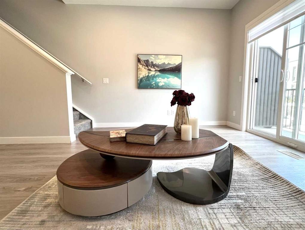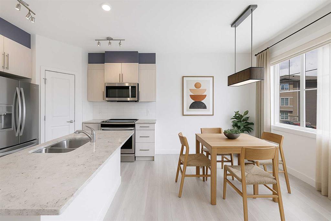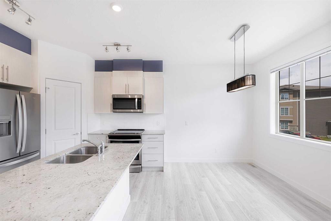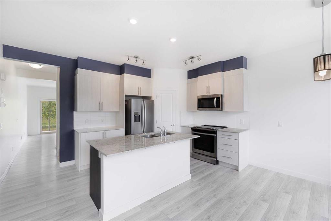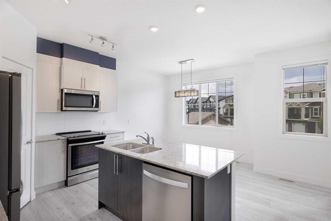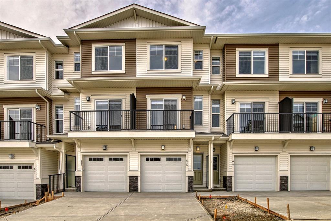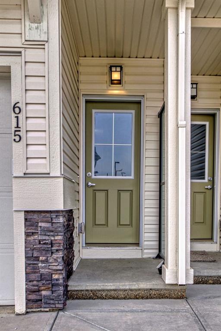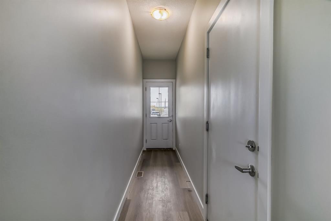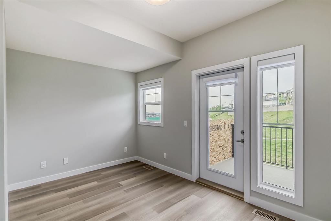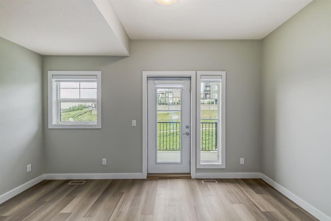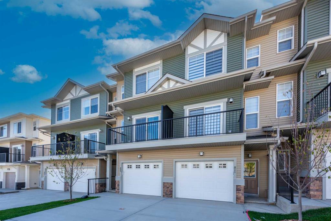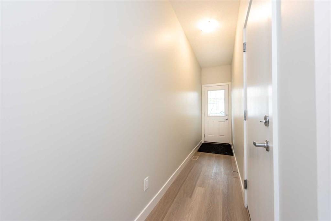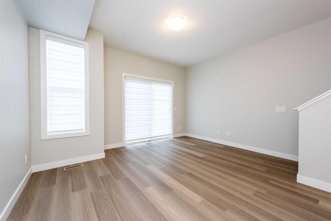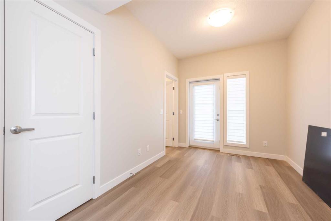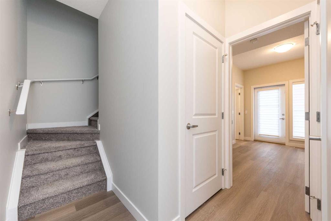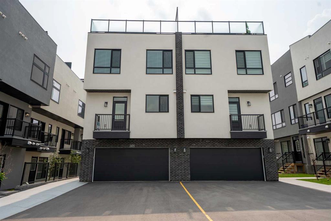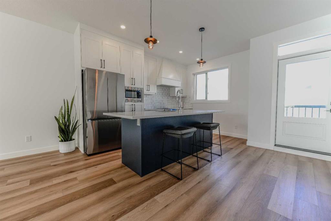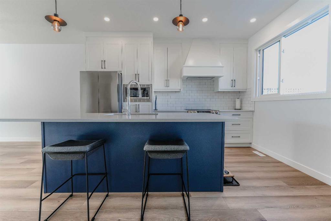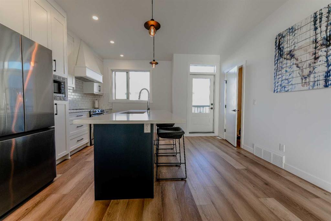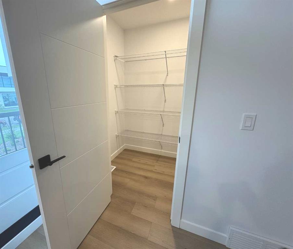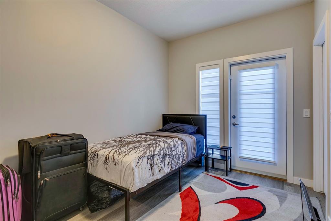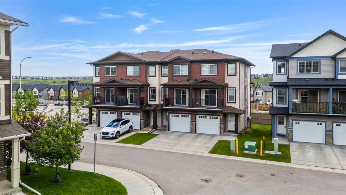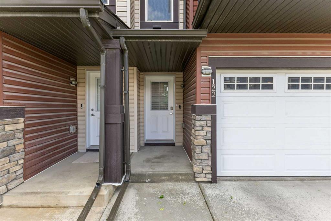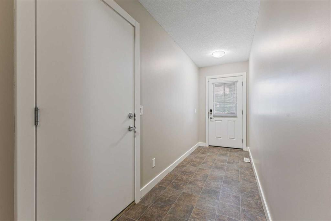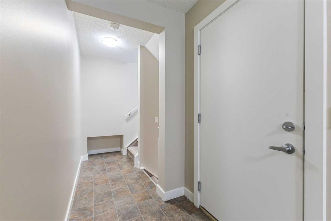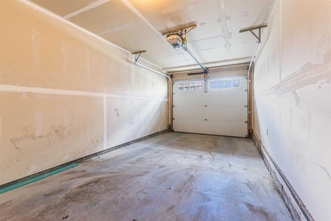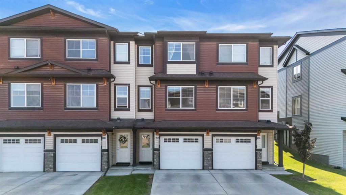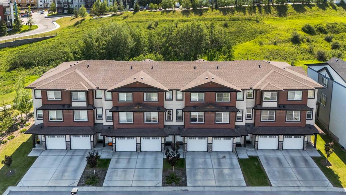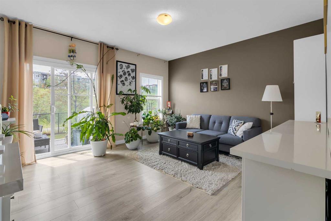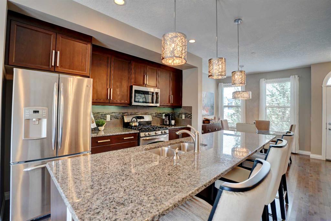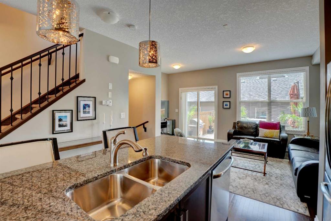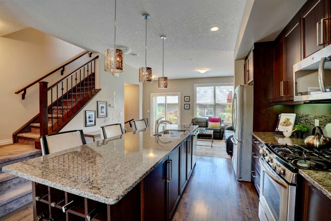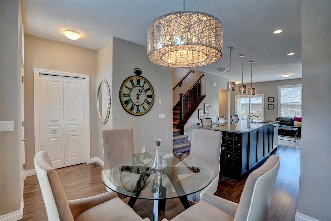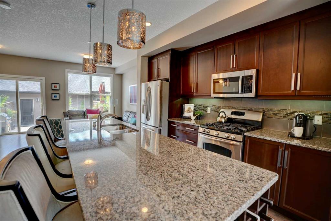245 Sage Hill Rise NW
Calgary T3R 2E7
MLS® Number: A2221585
$ 589,900
4
BEDROOMS
3 + 1
BATHROOMS
1,867
SQUARE FEET
2025
YEAR BUILT
Welcome to 245 Belgard Townhouse, a brand-new, 3-bedroom townhome in the sought-after community of Sage Hill. This modern unit features an open-concept layout, a chef’s kitchen with quartz countertops, spacious dining and living areas, and a private balcony. Upstairs includes 3 bedrooms and 2 full bathrooms. The ground-level entry provides access to a single attached garage and flexible den space—ideal for a home office or mudroom. Enjoy quick access to Costco, T&T Supermarket, Walmart, and the many walking trails and parks that make NW Calgary a top choice for families and investors alike.
| COMMUNITY | Sage Hill |
| PROPERTY TYPE | Row/Townhouse |
| BUILDING TYPE | Other |
| STYLE | 3 Storey |
| YEAR BUILT | 2025 |
| SQUARE FOOTAGE | 1,867 |
| BEDROOMS | 4 |
| BATHROOMS | 4.00 |
| BASEMENT | None |
| AMENITIES | |
| APPLIANCES | Dishwasher, Electric Stove, Garage Control(s), Microwave Hood Fan, Refrigerator |
| COOLING | None |
| FIREPLACE | N/A |
| FLOORING | Carpet, Ceramic Tile, Vinyl Plank |
| HEATING | Forced Air |
| LAUNDRY | See Remarks |
| LOT FEATURES | Low Maintenance Landscape |
| PARKING | Single Garage Attached |
| RESTRICTIONS | Board Approval |
| ROOF | Flat, Vinyl |
| TITLE | Fee Simple |
| BROKER | Grand Realty |
| ROOMS | DIMENSIONS (m) | LEVEL |
|---|---|---|
| Bedroom | 10`9" x 14`1" | Lower |
| 4pc Ensuite bath | 4`11" x 7`10" | Lower |
| Walk-In Closet | 5`2" x 5`6" | Lower |
| Furnace/Utility Room | 3`7" x 12`0" | Lower |
| Foyer | 4`3" x 4`6" | Lower |
| Kitchen | 11`1" x 11`8" | Main |
| Pantry | 4`10" x 4`8" | Main |
| 2pc Bathroom | 4`11" x 5`11" | Main |
| Dining Room | 16`6" x 10`8" | Main |
| Living Room | 16`2" x 17`6" | Main |
| Bedroom - Primary | 12`10" x 11`8" | Second |
| 3pc Ensuite bath | 9`0" x 7`10" | Second |
| Bedroom | 9`1" x 9`4" | Second |
| Bedroom | 12`9" x 11`9" | Second |
| 4pc Ensuite bath | 4`11" x 7`10" | Second |
| Laundry | 3`5" x 3`4" | Second |

