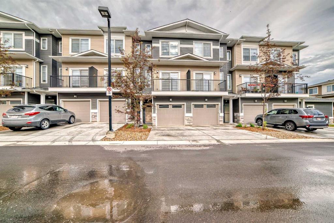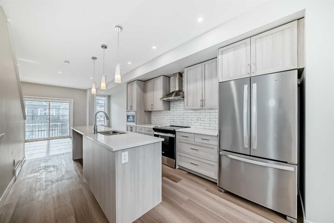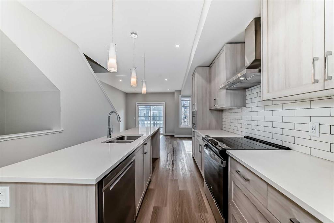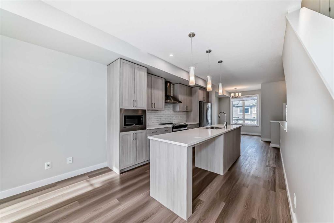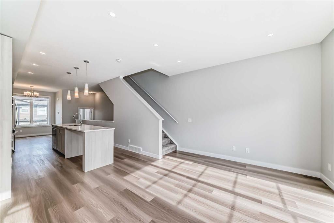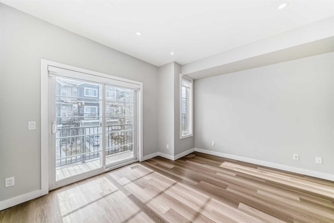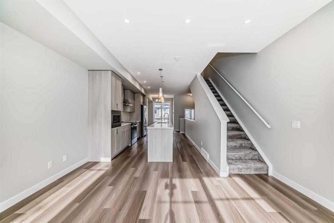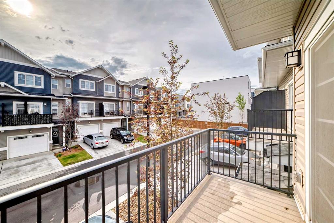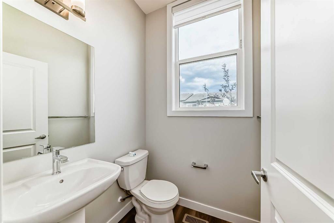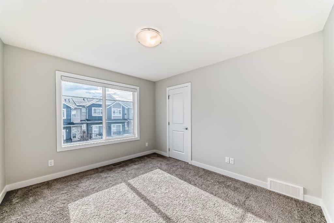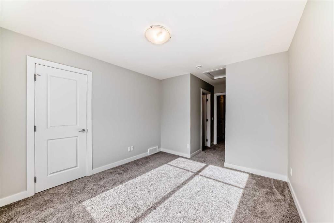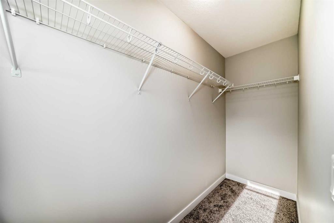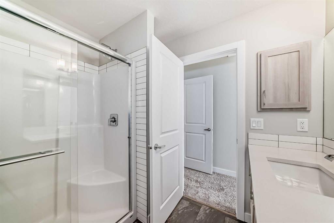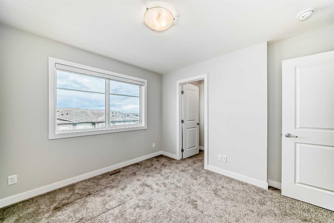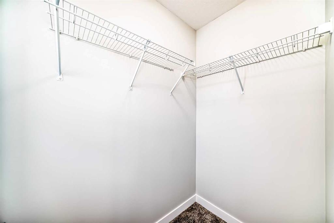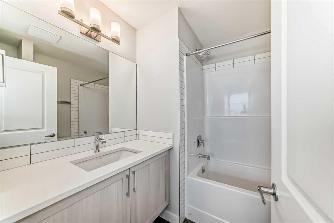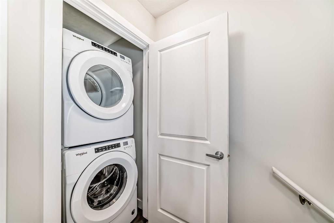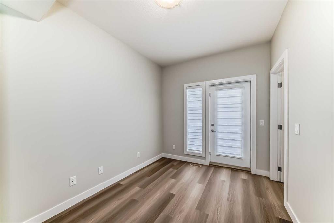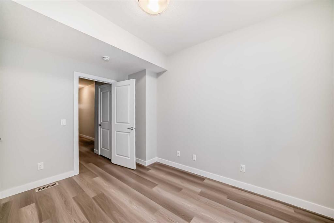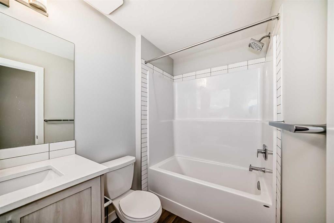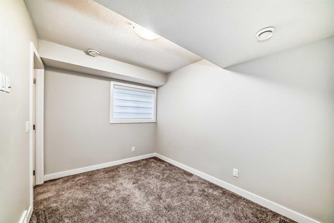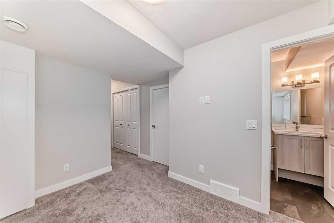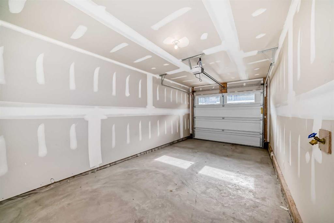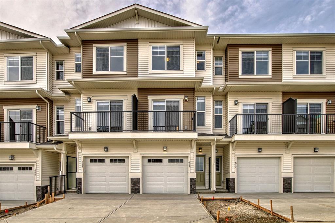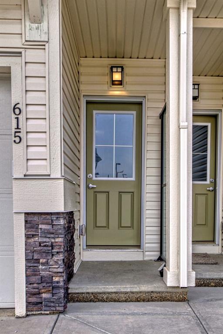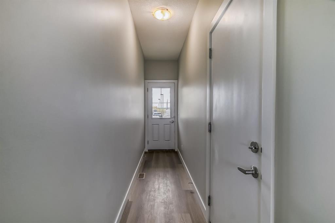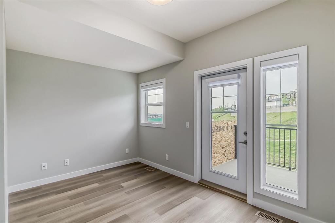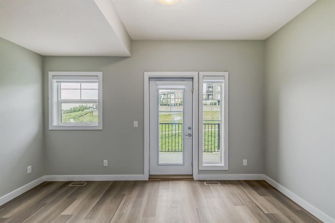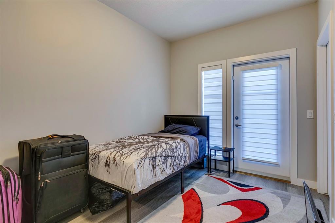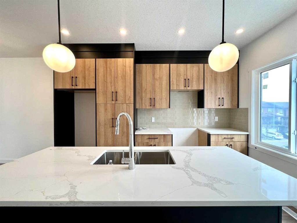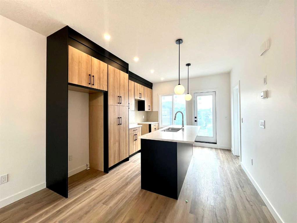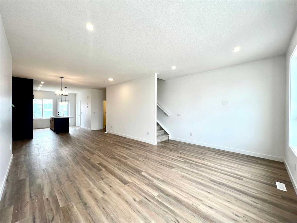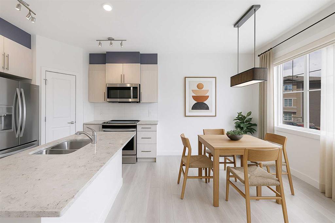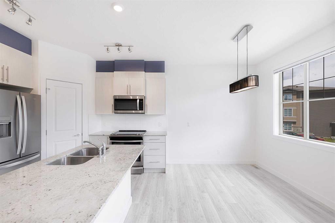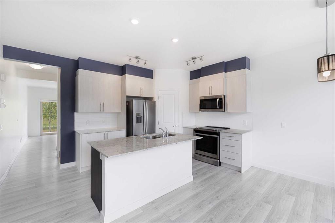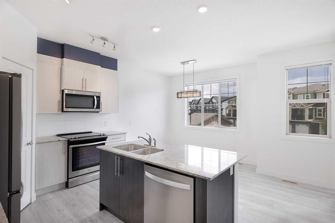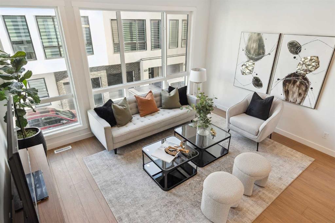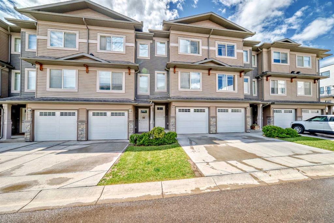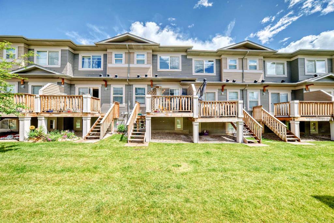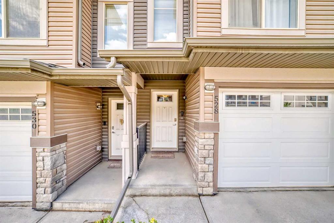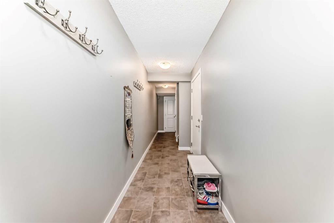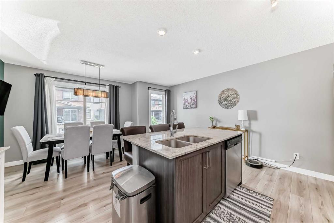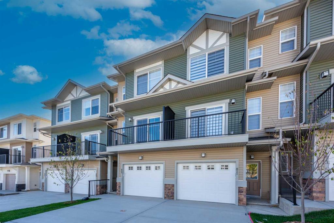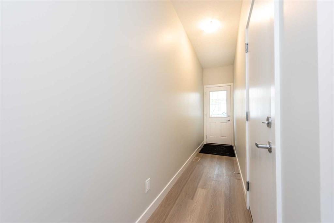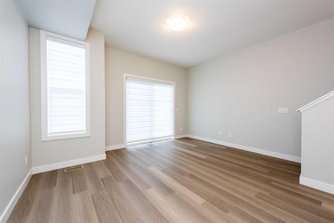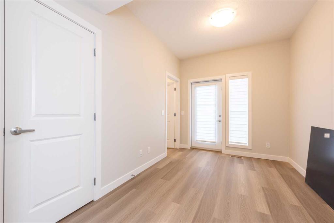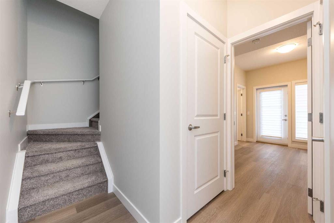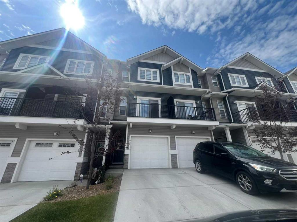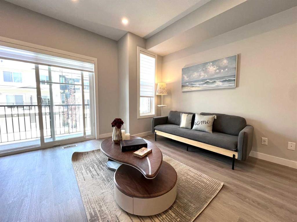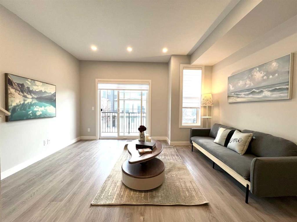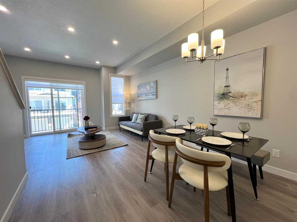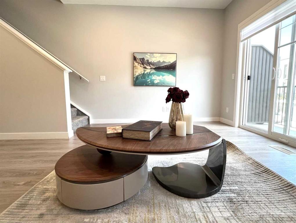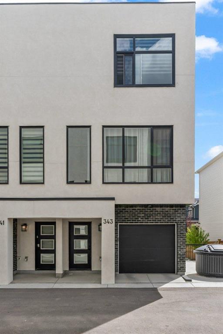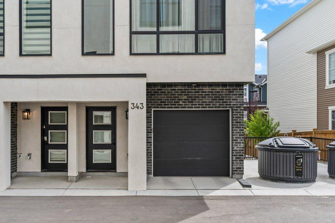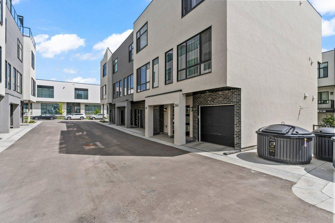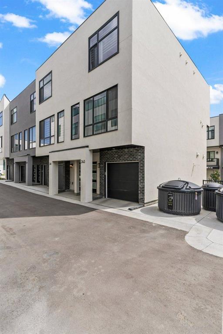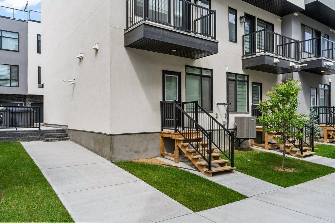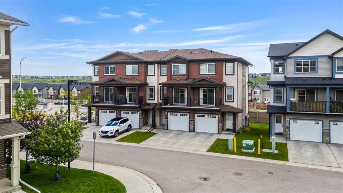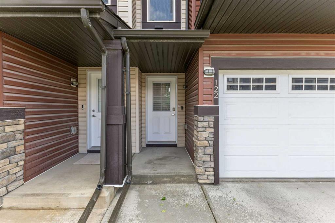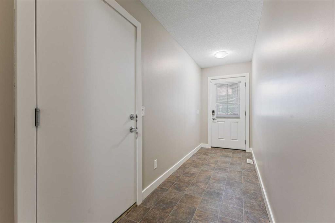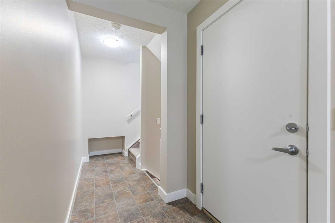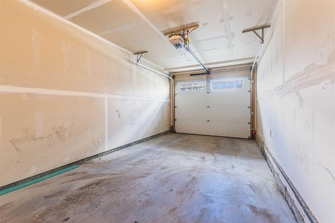710 Sage Hill Grove NW
Calgary T3R 2A2
MLS® Number: A2234876
$ 535,000
3
BEDROOMS
4 + 1
BATHROOMS
1,590
SQUARE FEET
2022
YEAR BUILT
Welcome to 710 Sage Hill Grove NW — a modern and well-appointed 3-bedroom, 4.5-bathroom townhome located in the vibrant, family-friendly community of Sage Hill! This spacious unit features durable vinyl plank flooring on the main level, sleek stainless steel appliances, and the convenience of in-suite laundry. With visitor parking available and a well-managed complex, this home offers comfortable, low-maintenance living. Inside, you will discover a spacious and flexible family room, perfect for relaxing or entertaining guests. Whether you need a home office, gym, media room, or an extra sleeping area, this space can easily adapt to suit your lifestyle. Enjoy easy access to top-notch amenities — you're just minutes from Sage Hill Crossing and Beacon Hill Centre, home to Costco, Walmart, T&T Supermarket, and more. Families will appreciate nearby schools and walking paths, while commuters benefit from quick connections to Stoney Trail and public transit routes. Whether you're a first-time buyer, investor, or looking to downsize, this home delivers both comfort and convenience in a highly desirable NW location!
| COMMUNITY | Sage Hill |
| PROPERTY TYPE | Row/Townhouse |
| BUILDING TYPE | Five Plus |
| STYLE | Townhouse |
| YEAR BUILT | 2022 |
| SQUARE FOOTAGE | 1,590 |
| BEDROOMS | 3 |
| BATHROOMS | 5.00 |
| BASEMENT | Finished, Full |
| AMENITIES | |
| APPLIANCES | Dishwasher, Electric Range, Microwave, Range Hood, Refrigerator, Washer/Dryer |
| COOLING | None |
| FIREPLACE | N/A |
| FLOORING | Carpet, Vinyl |
| HEATING | Forced Air |
| LAUNDRY | Upper Level |
| LOT FEATURES | Rectangular Lot |
| PARKING | Single Garage Attached |
| RESTRICTIONS | None Known |
| ROOF | Asphalt Shingle |
| TITLE | Fee Simple |
| BROKER | Grand Realty |
| ROOMS | DIMENSIONS (m) | LEVEL |
|---|---|---|
| Furnace/Utility Room | 22`11" x 3`1" | Basement |
| Family Room | 11`10" x 8`2" | Basement |
| 4pc Bathroom | 4`11" x 7`8" | Basement |
| Storage | 6`4" x 3`6" | Basement |
| Entrance | 3`3" x 14`10" | Lower |
| Bedroom | 13`0" x 8`6" | Lower |
| 4pc Bathroom | 5`3" x 8`5" | Lower |
| Balcony | 4`7" x 10`11" | Main |
| Living Room | 14`2" x 11`3" | Main |
| Kitchen With Eating Area | 10`7" x 14`9" | Main |
| Dining Room | 9`3" x 8`6" | Main |
| 2pc Bathroom | 4`11" x 5`0" | Main |
| Bedroom | 10`5" x 10`1" | Upper |
| Walk-In Closet | 3`9" x 5`11" | Upper |
| 4pc Ensuite bath | 7`0" x 6`10" | Upper |
| Laundry | 3`3" x 3`2" | Upper |
| Bedroom - Primary | 12`0" x 10`5" | Upper |
| 3pc Ensuite bath | 8`6" x 7`1" | Upper |
| Walk-In Closet | 10`0" x 3`5" | Upper |

