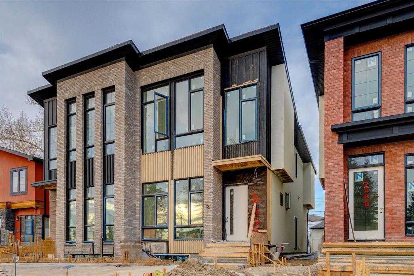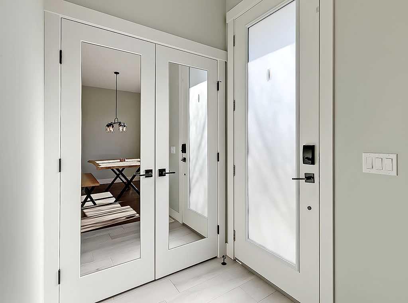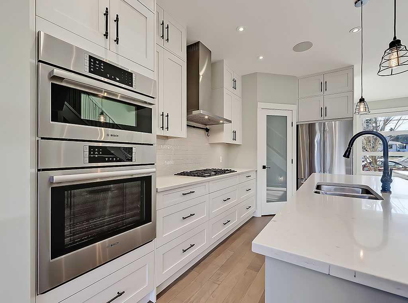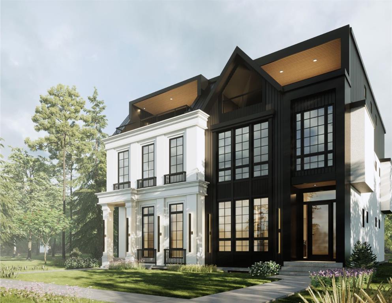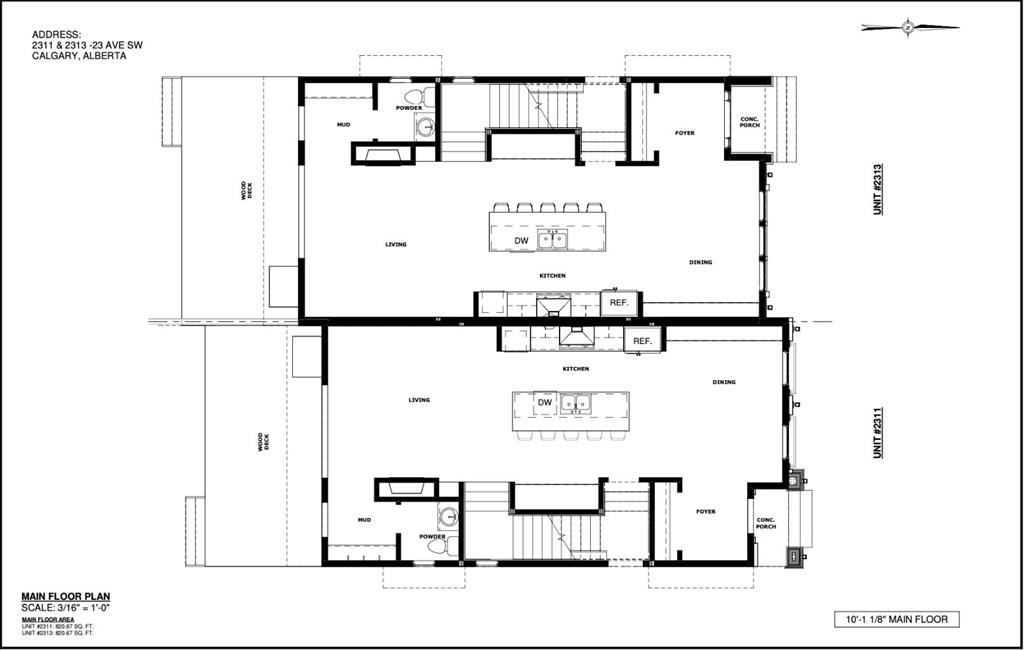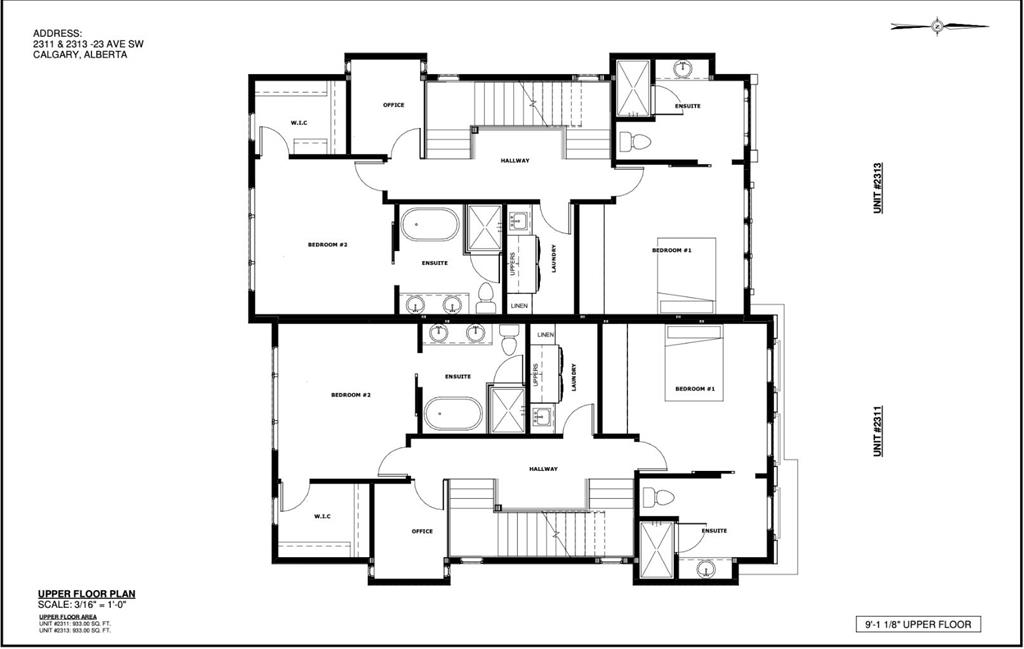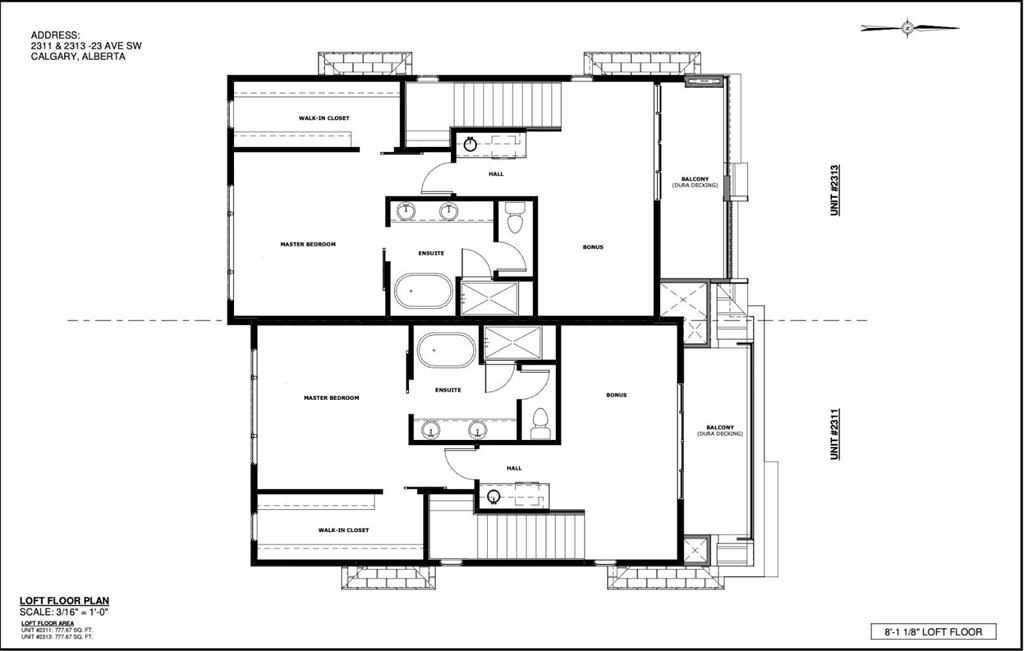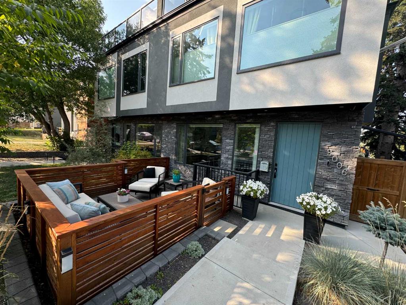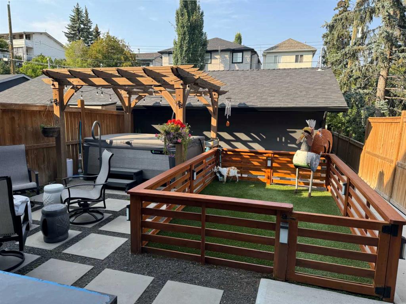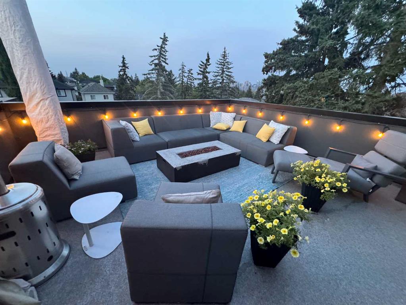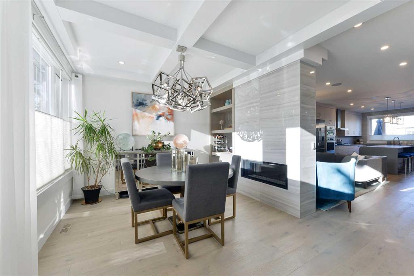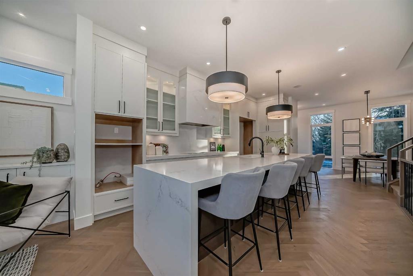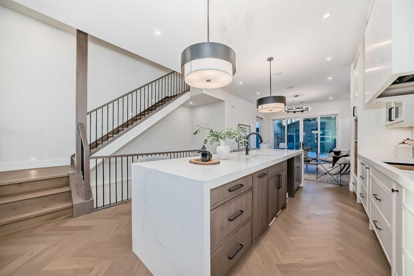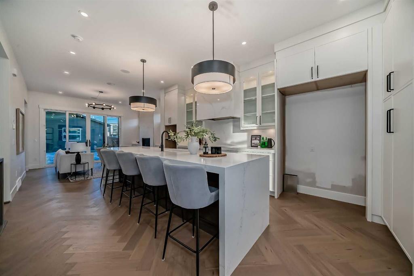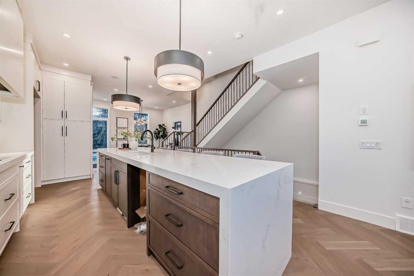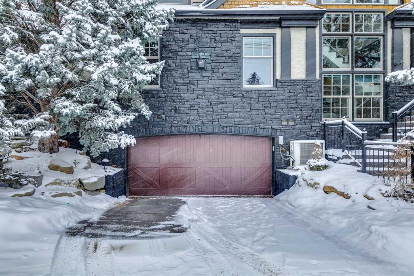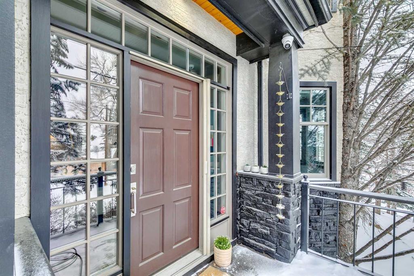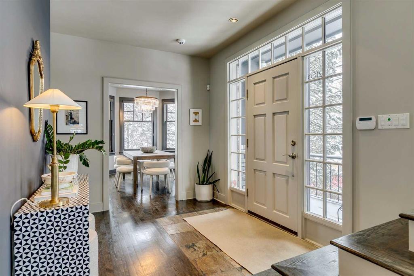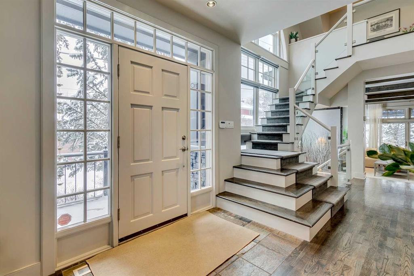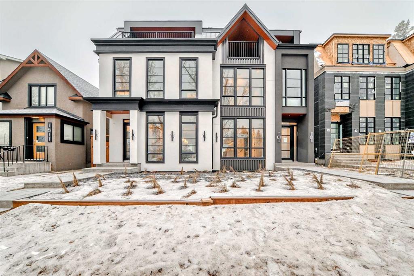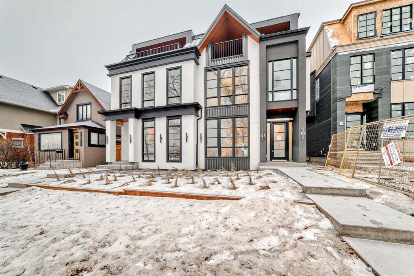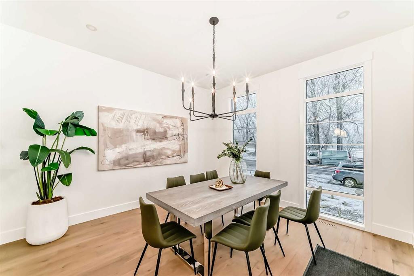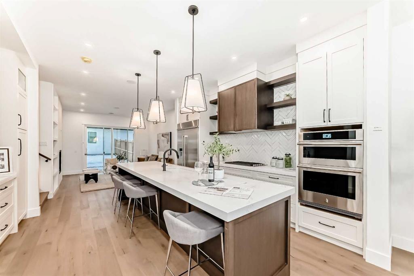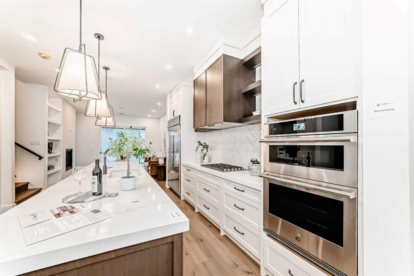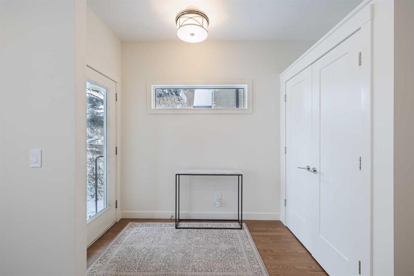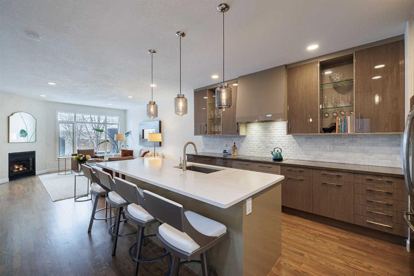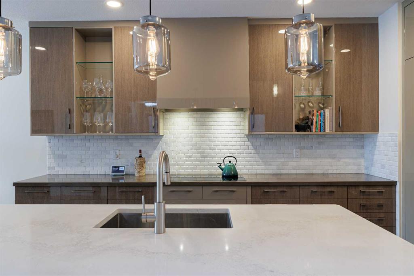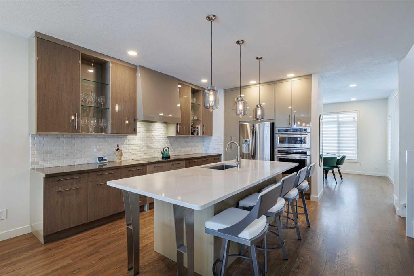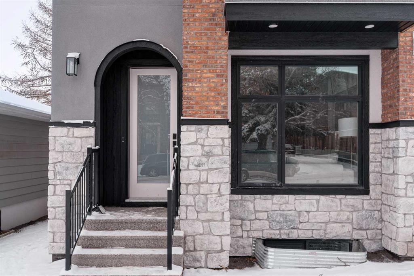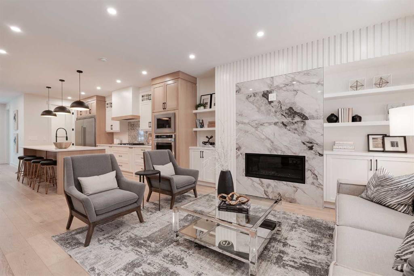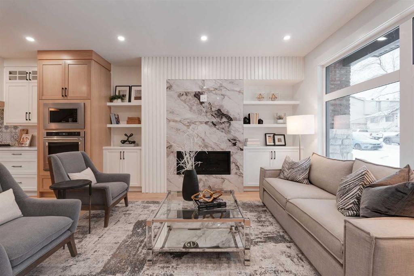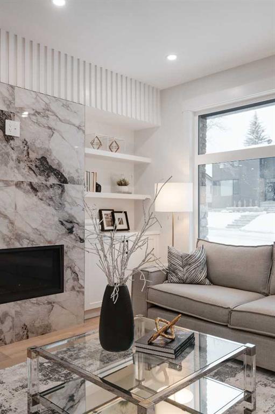2442 31 Avenue
Calgary T2T1T8
MLS® Number: A2190240
$ 1,294,000
5
BEDROOMS
3 + 1
BATHROOMS
2,035
SQUARE FEET
2025
YEAR BUILT
Welcome to this stunning half duplex located in the highly sought-after community of Richmond. This spacious residence features 5 large Bedrooms, allowing for plenty of room for family and guests, providing comfort and privacy for everyone. Complete with 3.5 Bathrooms, including a beautifully appointed master ensuite complete with vaulted ceilings. The home boasts a beautifully appointed, oversized Legal Basement Suite (2 Bedroom 1 bath with over 1,200 Sq/Ft of living space), allows great supplementary income towards mortgage. Key Features: - Modern open concept design with abundant natural light. - Gourmet kitchen equipped with stainless steel appliances, quartz countertops, and a large island (customization still available). - Spacious living and dining areas, ideal for entertaining. - Private backyard, perfect for summer barbecues and outdoor relaxation. - Close proximity to schools, restaurant’s, parks, shopping, and public transport. This property is perfect for families looking for a beautiful home in a vibrant community. Don't miss your chance to own this gem in Richmond!
| COMMUNITY | Richmond |
| PROPERTY TYPE | Semi Detached (Half Duplex) |
| BUILDING TYPE | Duplex |
| STYLE | 2 Storey, Side by Side |
| YEAR BUILT | 2025 |
| SQUARE FOOTAGE | 2,035 |
| BEDROOMS | 5 |
| BATHROOMS | 4.00 |
| BASEMENT | Separate/Exterior Entry, Finished, Full, Suite |
| AMENITIES | |
| APPLIANCES | Dishwasher, Freezer, Gas Stove, Range Hood, Refrigerator, Washer/Dryer |
| COOLING | Rough-In |
| FIREPLACE | Gas |
| FLOORING | Hardwood, Tile |
| HEATING | In Floor Roughed-In, Fireplace(s), Forced Air |
| LAUNDRY | Upper Level |
| LOT FEATURES | Back Lane |
| PARKING | Double Garage Detached |
| RESTRICTIONS | None Known |
| ROOF | Asphalt Shingle |
| TITLE | Fee Simple |
| BROKER | eXp Realty |
| ROOMS | DIMENSIONS (m) | LEVEL |
|---|---|---|
| Bedroom | 13`0" x 9`2" | Lower |
| Bedroom | 13`0" x 9`2" | Lower |
| 5pc Bathroom | 10`8" x 5`2" | Lower |
| 2pc Bathroom | 5`6" x 5`0" | Main |
| Bedroom - Primary | 12`10" x 11`10" | Second |
| 5pc Ensuite bath | 16`10" x 8`2" | Second |
| Bedroom | 11`8" x 11`2" | Second |
| Bedroom | 11`8" x 9`10" | Second |
| 4pc Bathroom | 7`10" x 6`0" | Second |

