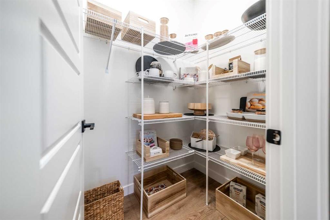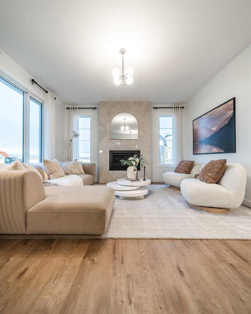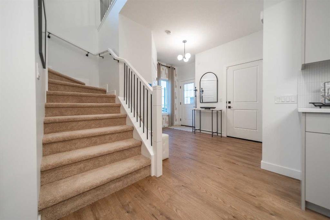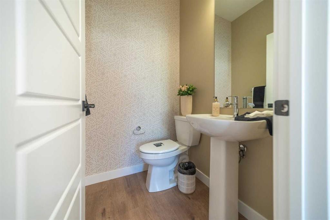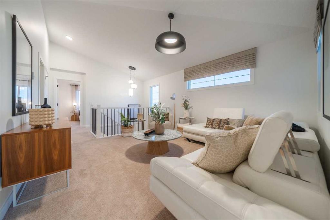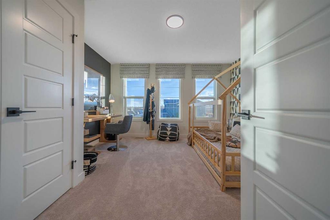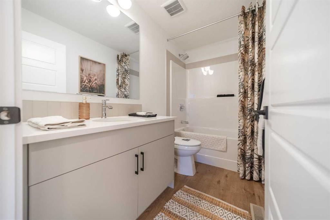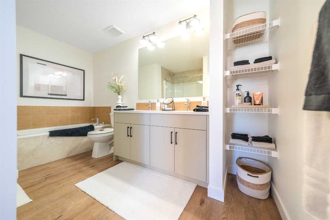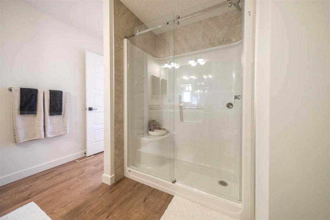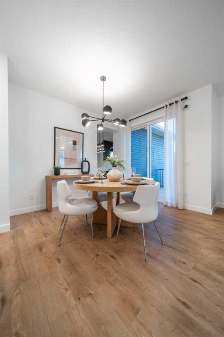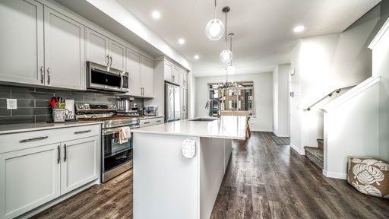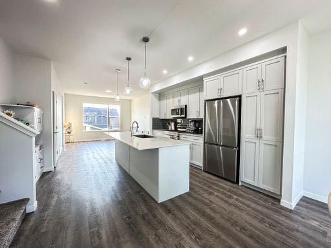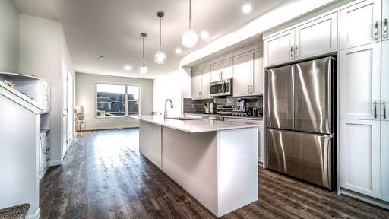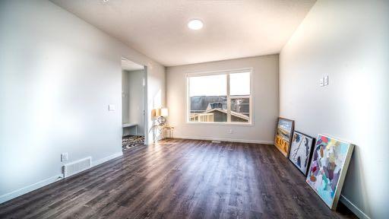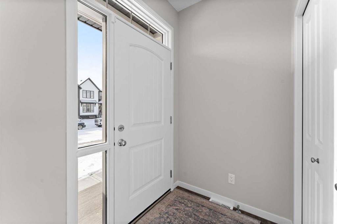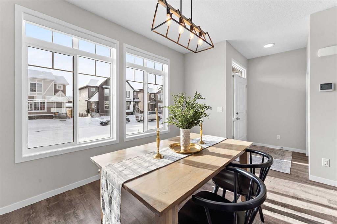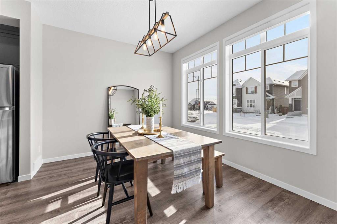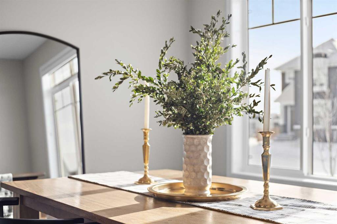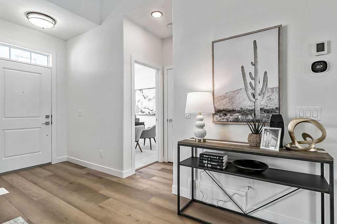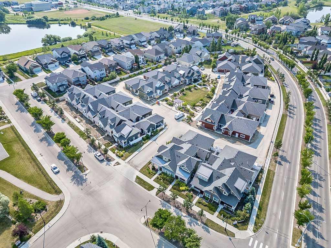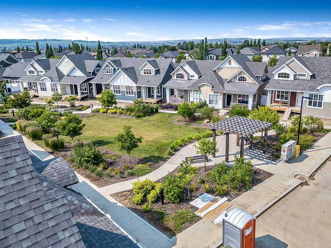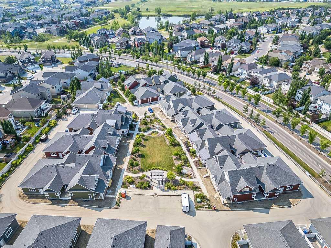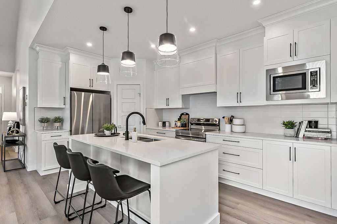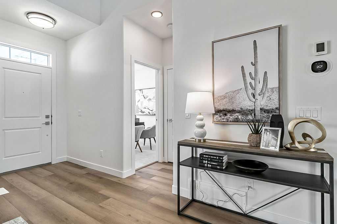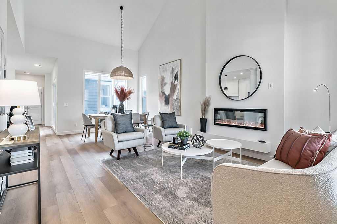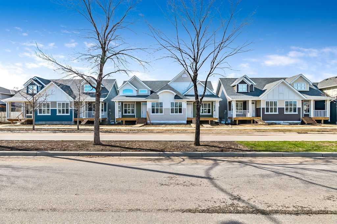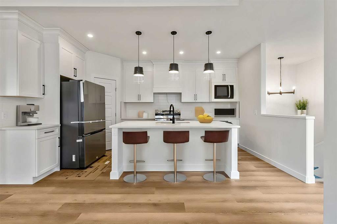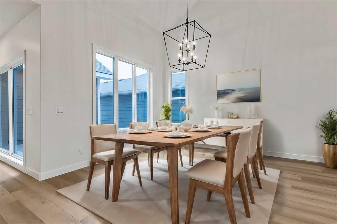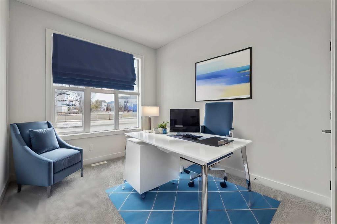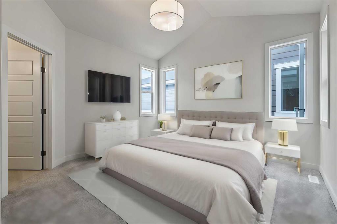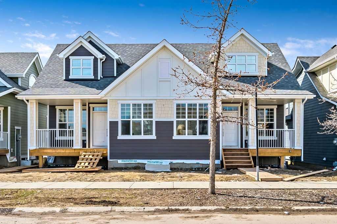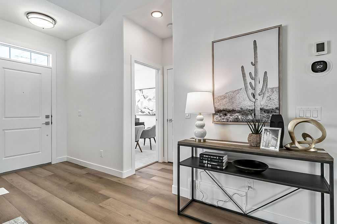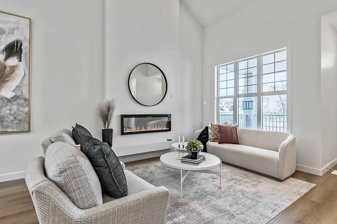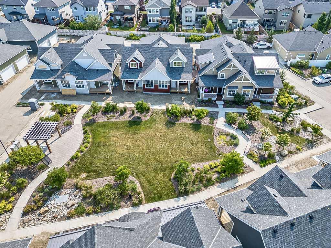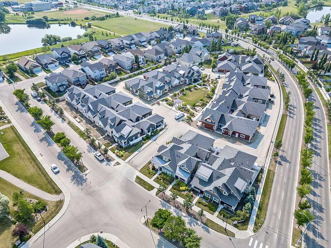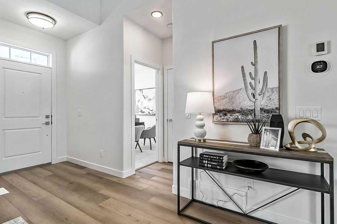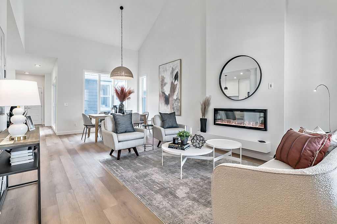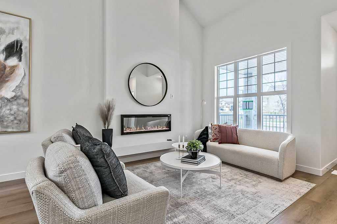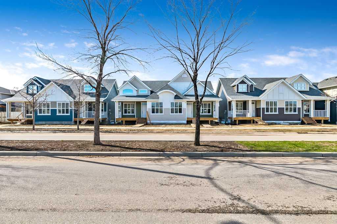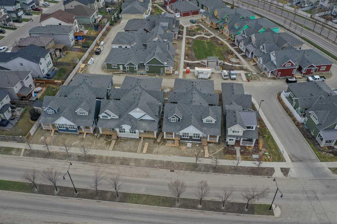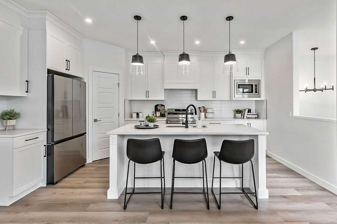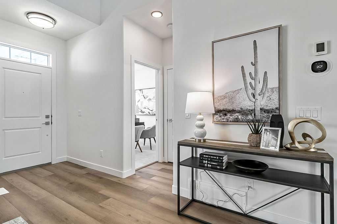24 Aster Link
Okotoks T1S5Y1
MLS® Number: A2186925
$ 620,000
3
BEDROOMS
2 + 1
BATHROOMS
2024
YEAR BUILT
The Valmore 3 offers a perfect blend of luxury and practicality, featuring a 9' ceiling on both the main and basement levels. The kitchen is a chef's dream with stainless steel appliances, a chimney hood fan, and a spacious walk-in pantry. Enjoy modern finishes with quartz countertops and undermount sinks throughout, along with Luxury Vinyl Plank (LVP) flooring in all main and wet areas. The main floor includes extra windows for plenty of natural light and a cozy electric fireplace. Upstairs, the bonus room boasts a vaulted ceiling, while the 3-piece ensuite is a retreat with a soaker tub and tiled walls. Outside, a west-facing backyard with a 9'x11' deck and gas line for a BBQ completes this stunning home. Black interior and exterior hardware add to its sleek design. Photos are representative.
| COMMUNITY | D'arcy Ranch |
| PROPERTY TYPE | Semi Detached (Half Duplex) |
| BUILDING TYPE | Duplex |
| STYLE | 2 Storey, Side by Side |
| YEAR BUILT | 2024 |
| SQUARE FOOTAGE | 1,769 |
| BEDROOMS | 3 |
| BATHROOMS | 3.00 |
| BASEMENT | Full, Unfinished |
| AMENITIES | |
| APPLIANCES | Dishwasher, Electric Range, Microwave, Range Hood, Refrigerator, Tankless Water Heater |
| COOLING | None |
| FIREPLACE | Decorative, Electric |
| FLOORING | Carpet, Vinyl Plank |
| HEATING | Forced Air, Natural Gas |
| LAUNDRY | Upper Level |
| LOT FEATURES | Back Yard |
| PARKING | Double Garage Attached |
| RESTRICTIONS | Restrictive Covenant, Utility Right Of Way |
| ROOF | Asphalt Shingle |
| TITLE | Fee Simple |
| BROKER | Bode |
| ROOMS | DIMENSIONS (m) | LEVEL |
|---|---|---|
| Great Room | 14`0" x 14`2" | Main |
| Dining Room | 9`0" x 10`8" | Main |
| 2pc Bathroom | Main | |
| Kitchen | 10`4" x 11`10" | Main |
| Bonus Room | 13`4" x 13`9" | Upper |
| 4pc Bathroom | Upper | |
| 3pc Ensuite bath | Upper | |
| Bedroom - Primary | 17`0" x 11`10" | Upper |
| Bedroom | 9`4" x 10`7" | Upper |
| Bedroom | 13`2" x 10`4" | Upper |






