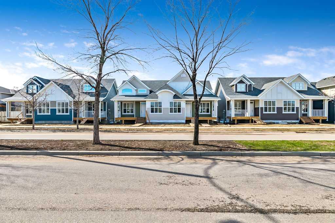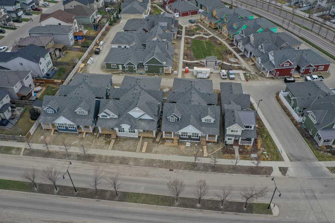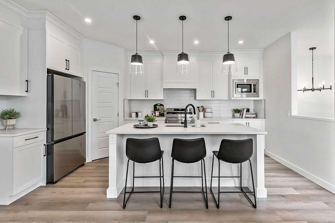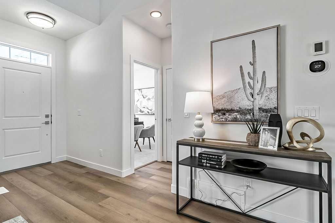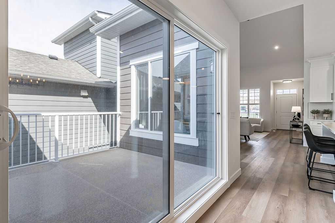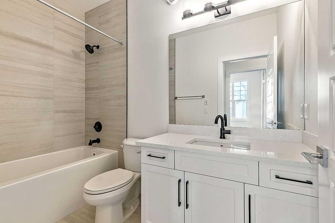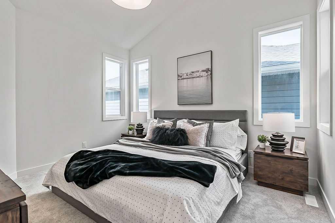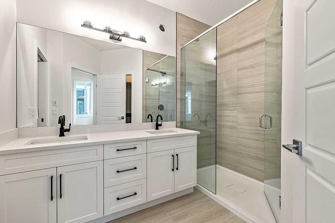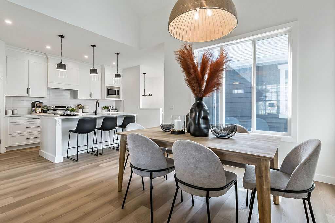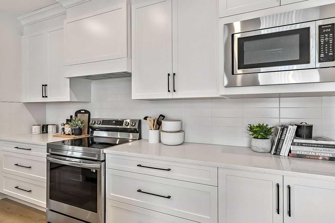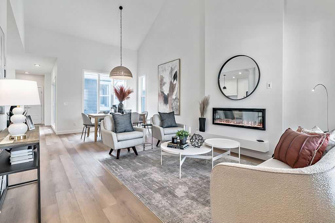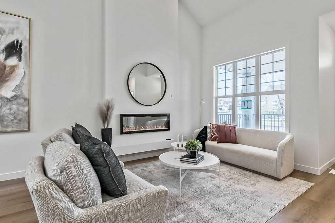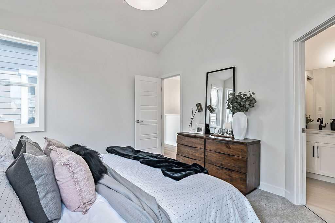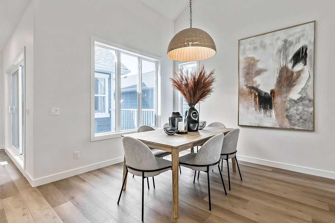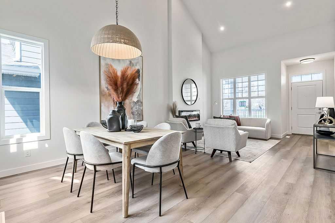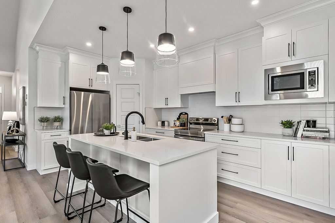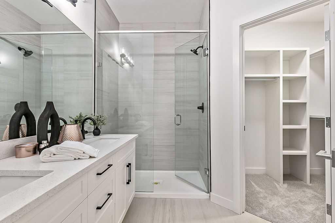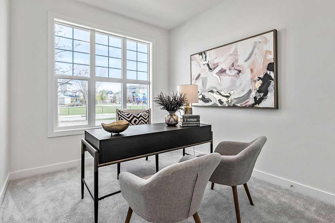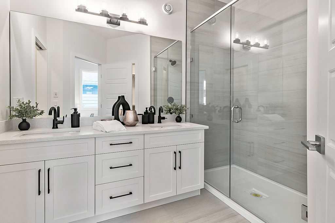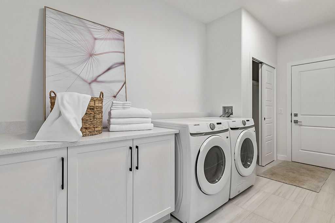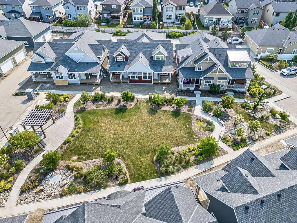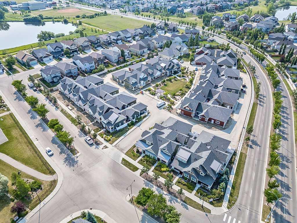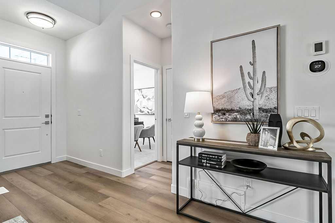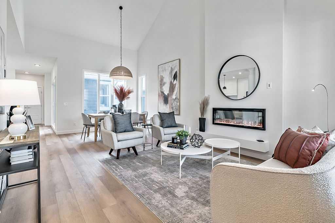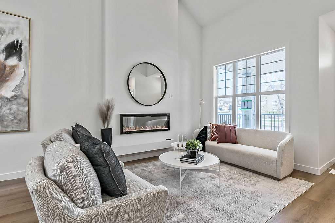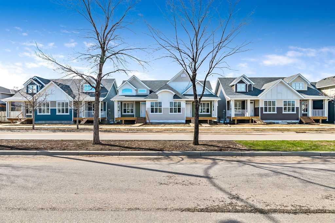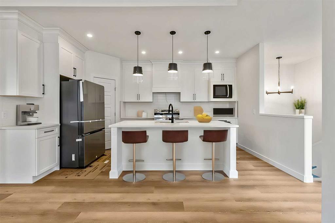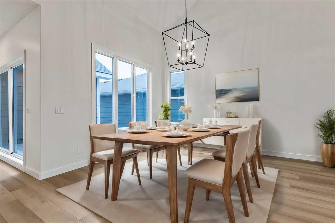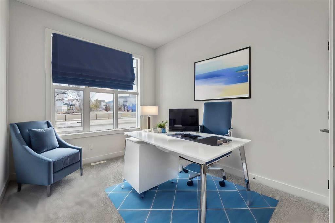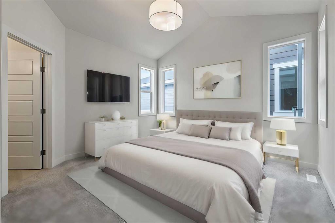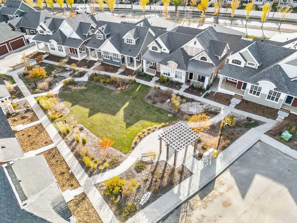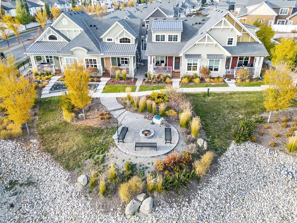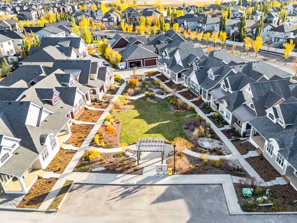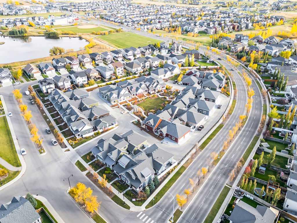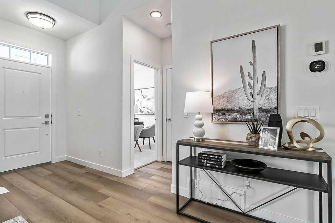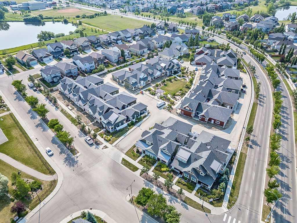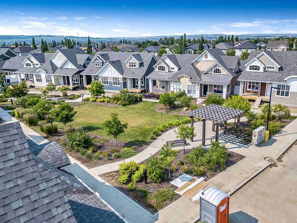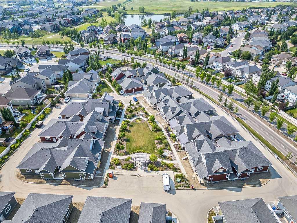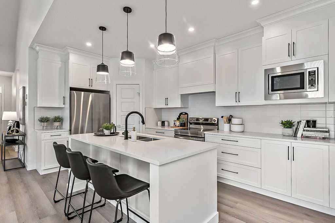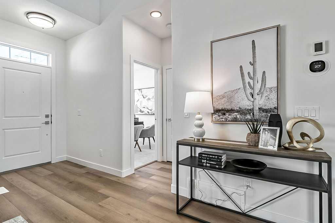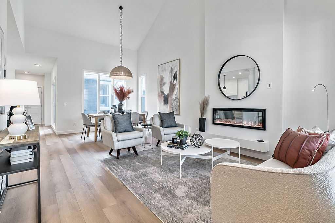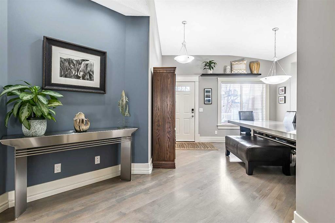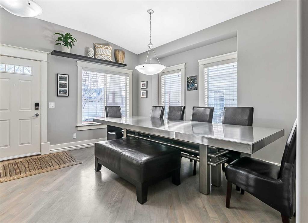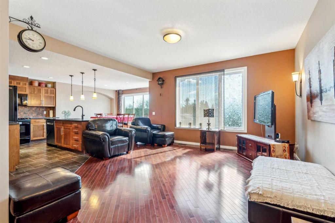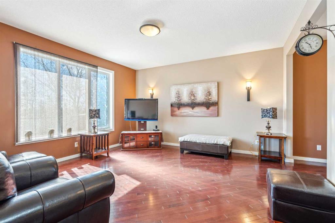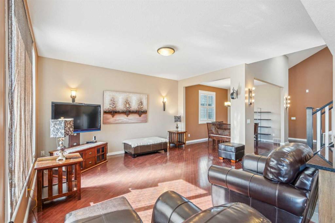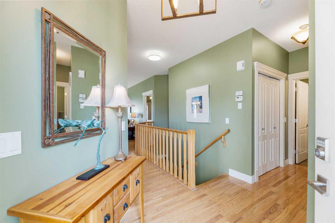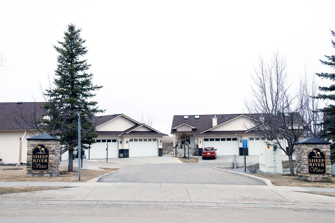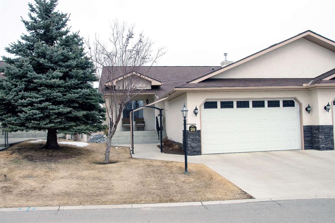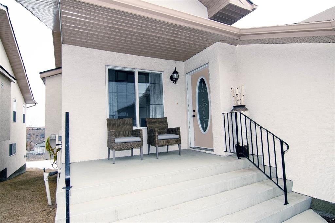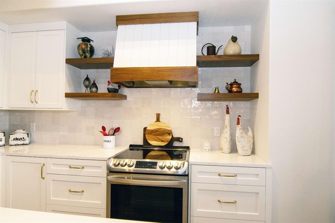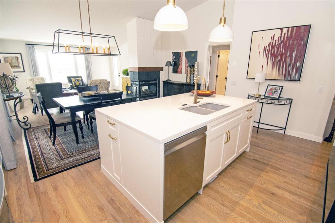21 Drake Landing Square
Okotoks T1S 0R4
MLS® Number: A2162979
$ 715,900
4
BEDROOMS
3 + 0
BATHROOMS
2024
YEAR BUILT
Title: Contemporary Bungalow Villa: A Unique Haven for Snowbirds with Luxury Features. Nestled in the picturesque landscape of Drake Landing in Okotoks, this contemporary bungalow villa offers a unique retreat for snowbirds seeking the perfect blend of comfort and luxury. Boasting an array of upscale features including vaulted ceilings, a pristine white kitchen, and a spacious rear oversized double garage, this residence is designed to elevate the snowbird lifestyle. Let's explore the distinctive features that set this villa apart as an ideal haven for seasonal living. Crafted with meticulous attention to detail, this bungalow villa showcases a thoughtfully designed layout that maximizes both functionality and aesthetic appeal. The open-concept floor plan seamlessly integrates the living spaces, creating an inviting environment for relaxation and entertainment. The heart of the home is the stunning white kitchen, where culinary aspirations come to life against a backdrop of sleek design and premium finishes. Featuring a spacious pantry, expansive island, and quartz countertops throughout, this culinary haven is equipped to satisfy the most discerning of tastes. Whether preparing a gourmet meal or enjoying a casual breakfast, residents will appreciate the elegance and efficiency of this well-appointed space. Retreat to the lavish comforts of the master suite, where tranquility and sophistication converge to create an oasis of relaxation. Boasting a luxury ensuite complete with walk-in shower, double vanity, and exquisite finishes, this private sanctuary offers a spa-like experience within the confines of home. A generously sized walk-in closet provides ample storage space for wardrobe essentials, ensuring both convenience and style for discerning residents. A second bedroom provides versatility and comfort for guests or family members, with ample space and natural light to create a cozy retreat. An adjacent full bath, finished with modern fixtures and tasteful accents, offers convenience and privacy for residents and visitors alike. The fully developed lower level features huge rec room, 2 bedrooms and full bath, ideal for guests or family. In conclusion, this contemporary bungalow villa represents the epitome of luxury living for snowbirds seeking a unique retreat. From the vaulted ceilings and white kitchen to the master suite with luxury ensuite, every aspect of this residence has been crafted with the utmost attention to detail and quality. Welcome to a lifestyle of comfort, elegance, and relaxation in the heart of Drake Landing.All landscaping will be completed. Just move in and enjoy.
| COMMUNITY | Drake Landing |
| PROPERTY TYPE | Semi Detached (Half Duplex) |
| BUILDING TYPE | Duplex |
| STYLE | Side by Side, Bungalow |
| YEAR BUILT | 2024 |
| SQUARE FOOTAGE | 1,275 |
| BEDROOMS | 4 |
| BATHROOMS | 3.00 |
| BASEMENT | Finished, Full |
| AMENITIES | |
| APPLIANCES | Dishwasher, Electric Range, Microwave, Range Hood, Refrigerator, Washer/Dryer |
| COOLING | None |
| FIREPLACE | Decorative, Electric, Great Room |
| FLOORING | Carpet, Concrete, Vinyl Plank |
| HEATING | Forced Air, Natural Gas |
| LAUNDRY | In Hall |
| LOT FEATURES | Low Maintenance Landscape |
| PARKING | Double Garage Attached, Garage Faces Rear |
| RESTRICTIONS | Pet Restrictions or Board approval Required |
| ROOF | Asphalt Shingle |
| TITLE | Fee Simple |
| BROKER | RE/MAX Complete Realty |
| ROOMS | DIMENSIONS (m) | LEVEL |
|---|---|---|
| Bedroom | 28`5" x 41`3" | Lower |
| Bedroom | 28`5" x 35`10" | Lower |
| 4pc Bathroom | 16`5" x 30`1" | Lower |
| Game Room | 71`11" x 114`10" | Lower |
| Great Room | 42`8" x 44`0" | Main |
| Dining Room | 35`0" x 47`5" | Main |
| Kitchen | 30`4" x 53`7" | Main |
| Bedroom - Primary | 36`1" x 42`8" | Main |
| Bedroom | 29`6" x 34`9" | Main |
| 4pc Bathroom | 0`0" x 0`0" | Main |
| 4pc Ensuite bath | 0`0" x 0`0" | Main |

