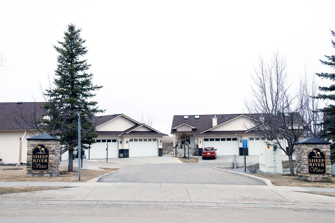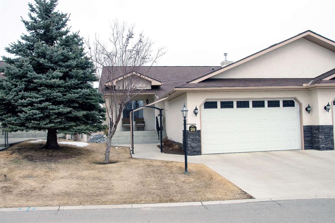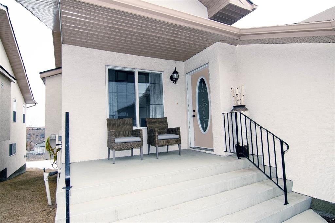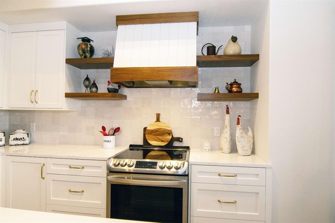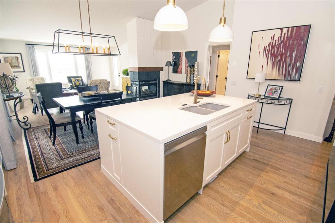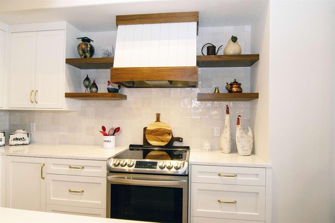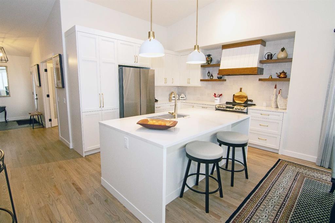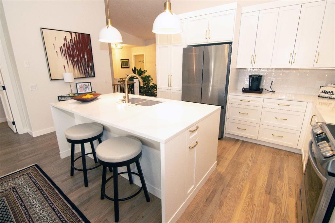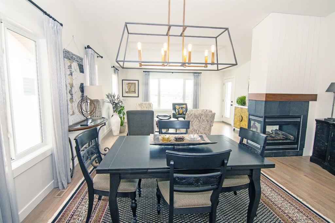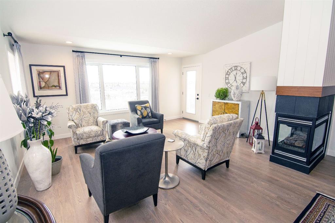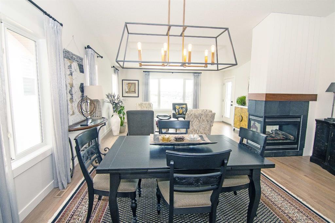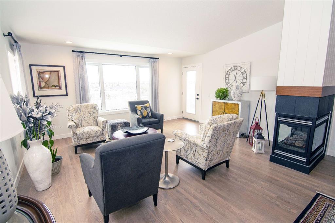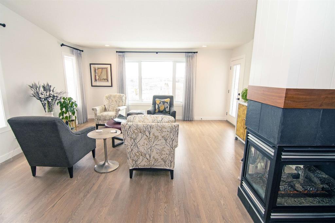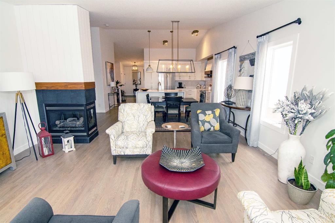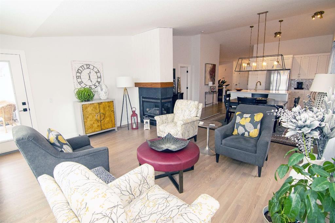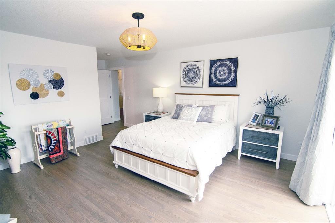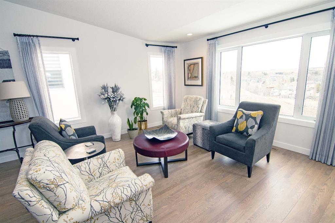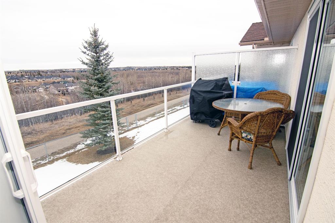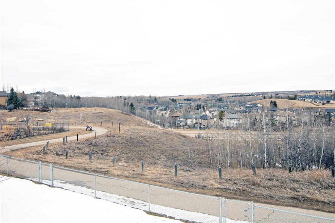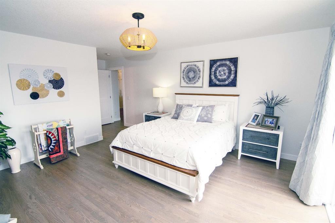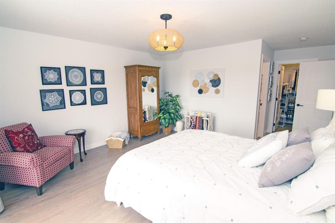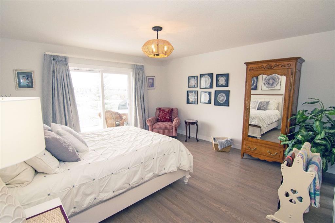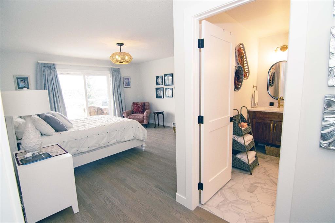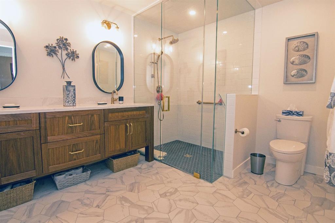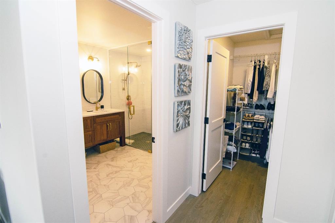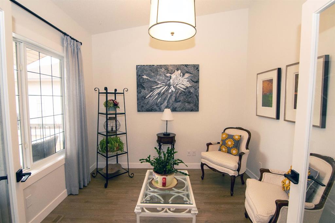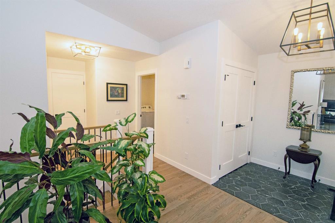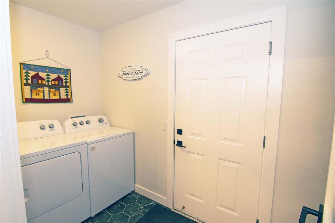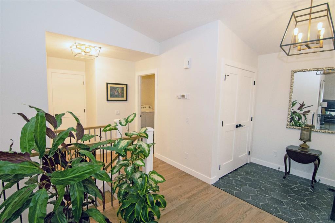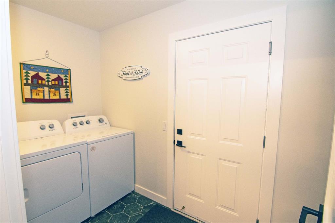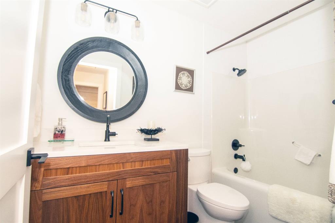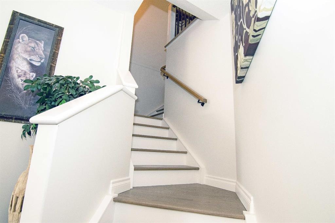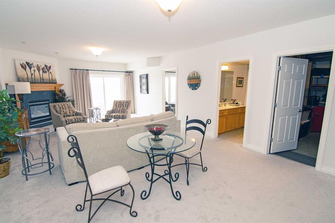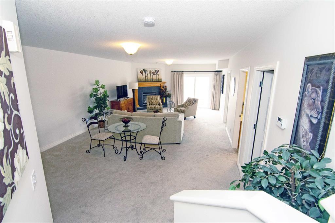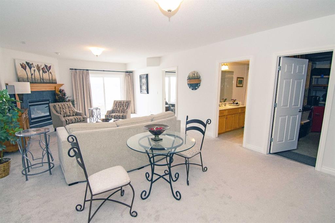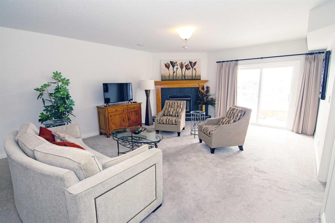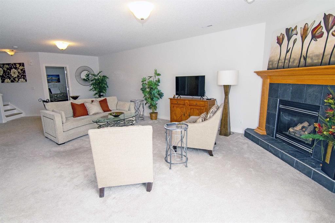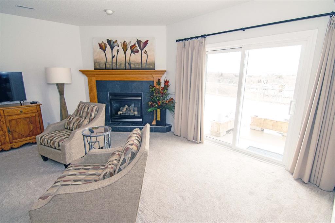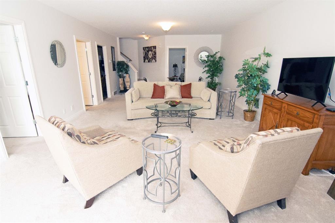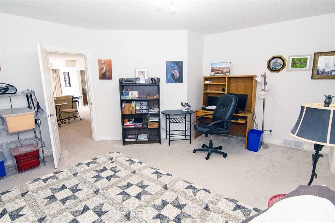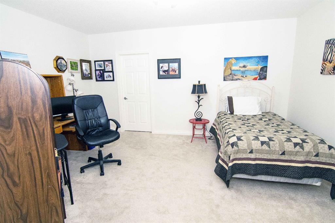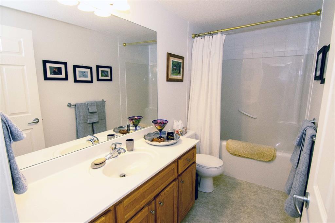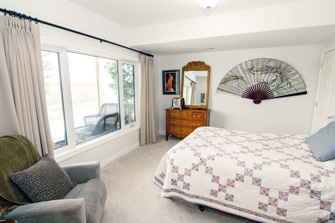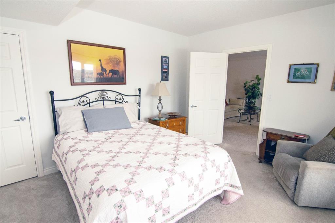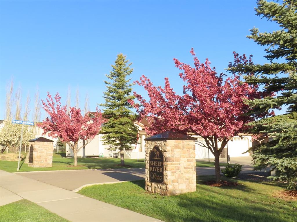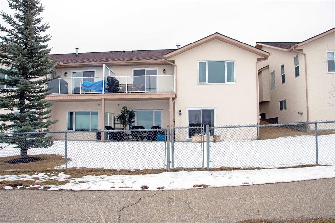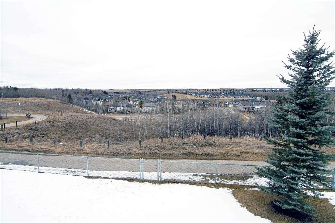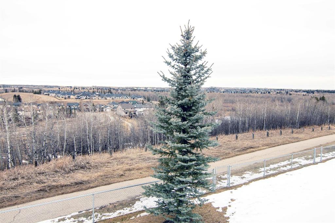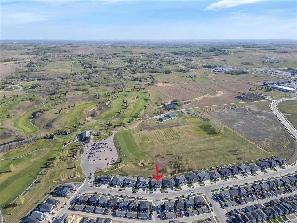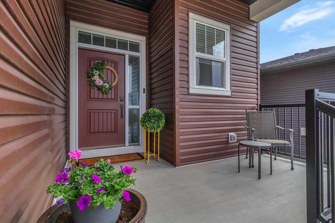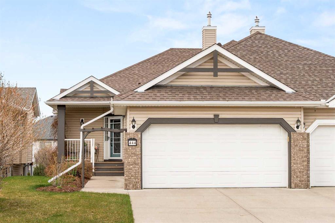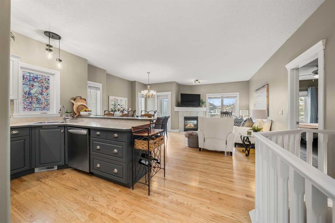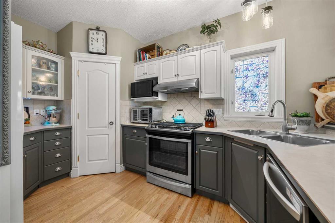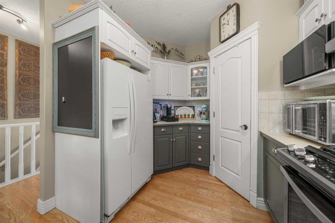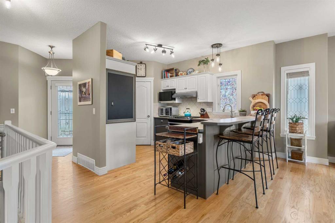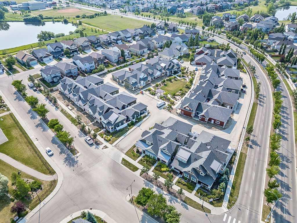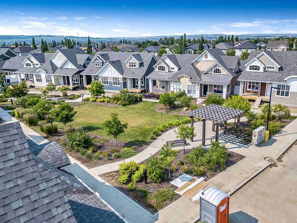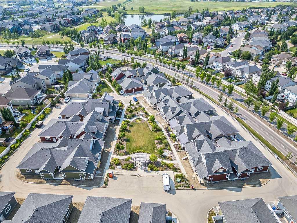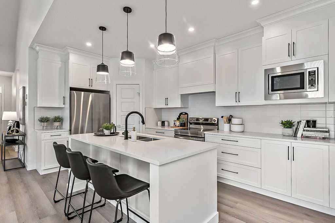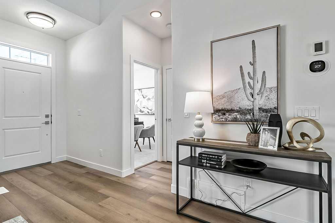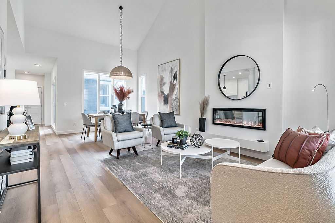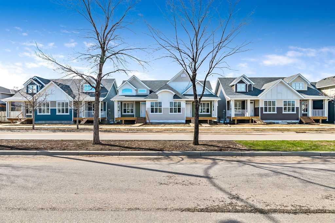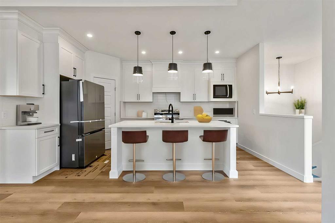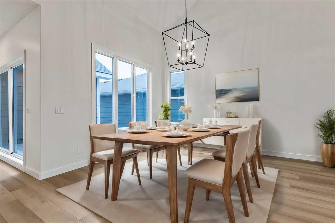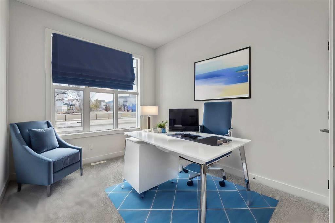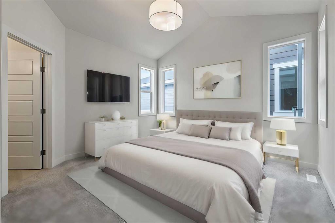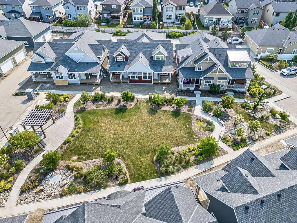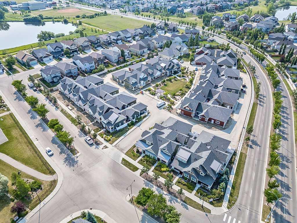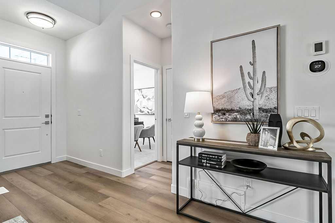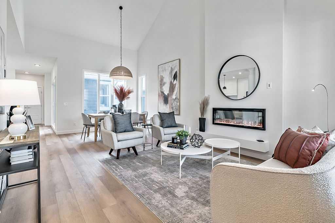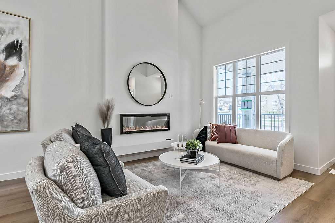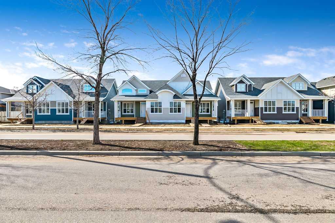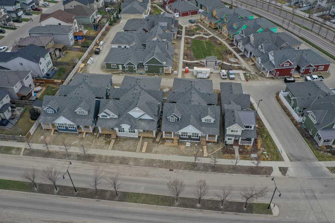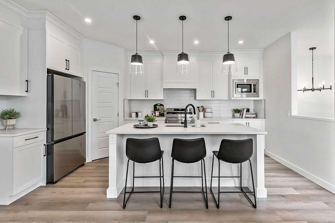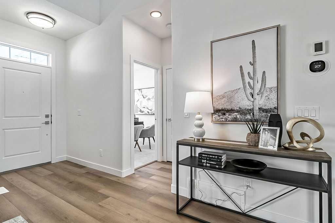$ 799,900
3
BEDROOMS
3 + 0
BATHROOMS
1,427
SQUARE FEET
2002
YEAR BUILT
Welcome to this beautifully renovated 3-bedroom, 2360sq/ft of living space semi-attached bungalow that offers modern living and breathtaking views. Located in a desirable area backing onto green space with direct access to Okotoks scenic walking paths, this home is perfect for those who enjoy both comfort and nature. The open-concept main floor features a bright, welcoming living area with a three-sided fireplace, den, laundry room with access to your double attached garage, and a good-sized upper deck for sitting and watching the sunset. Rounding out the main floor is the kingsize primary bedroom with new patio sliders and an ensuite that is spa-quality. No detail has been overlooked in the extensive renovations, making this home truly turn-key. Enjoy contemporary finishes throughout that blend style with functionality. The fully developed walk-out basement is complete with in-floor heating, two guest bedrooms, a corner gas fireplace and new patio sliders to the lower level patio. Offering endless possibilities for additional living space, entertainment areas, or even a home office. This is an exceptional opportunity to own a meticulously updated home in a 55+ complex with a prime location. Schedule your private showing today and experience this home’s charm firsthand!
| COMMUNITY | |
| PROPERTY TYPE | Semi Detached (Half Duplex) |
| BUILDING TYPE | Duplex |
| STYLE | Side by Side, Bungalow |
| YEAR BUILT | 2002 |
| SQUARE FOOTAGE | 1,427 |
| BEDROOMS | 3 |
| BATHROOMS | 3.00 |
| BASEMENT | Finished, Full |
| AMENITIES | |
| APPLIANCES | Dishwasher, Electric Stove, Refrigerator, Washer/Dryer |
| COOLING | None |
| FIREPLACE | Family Room, Gas, Living Room |
| FLOORING | Carpet, Hardwood, Tile |
| HEATING | In Floor, Forced Air, Natural Gas |
| LAUNDRY | Main Level |
| LOT FEATURES | Backs on to Park/Green Space, Front Yard, Landscaped, Lawn, Views |
| PARKING | Double Garage Attached |
| RESTRICTIONS | Adult Living |
| ROOF | Asphalt Shingle |
| TITLE | Fee Simple |
| BROKER | Century 21 Foothills Real Estate |
| ROOMS | DIMENSIONS (m) | LEVEL |
|---|---|---|
| Family Room | 29`3" x 15`10" | Lower |
| Bedroom | 14`3" x 11`9" | Lower |
| Bedroom | 15`9" x 14`3" | Lower |
| 4pc Bathroom | Lower | |
| 4pc Bathroom | Main | |
| Living Room | 14`6" x 16`5" | Main |
| Dining Room | 9`10" x 16`5" | Main |
| Kitchen | 11`11" x 9`10" | Main |
| Den | 9`11" x 9`8" | Main |
| Bedroom - Primary | 14`11" x 14`2" | Main |
| 4pc Ensuite bath | Main |

