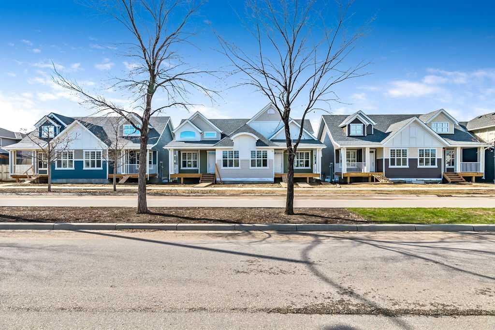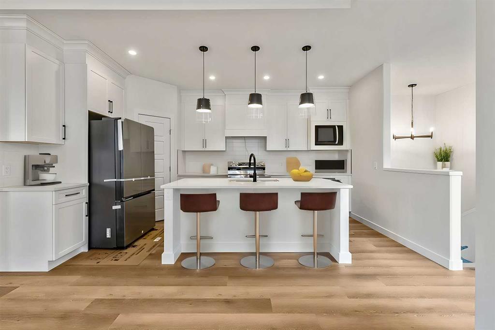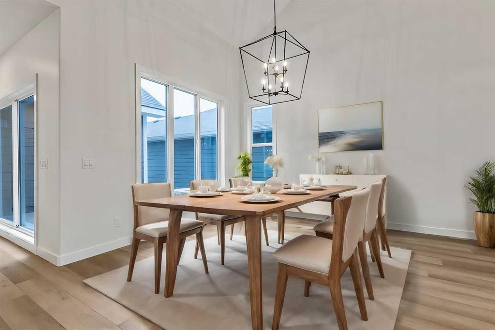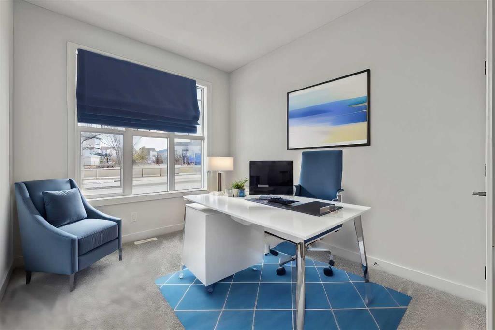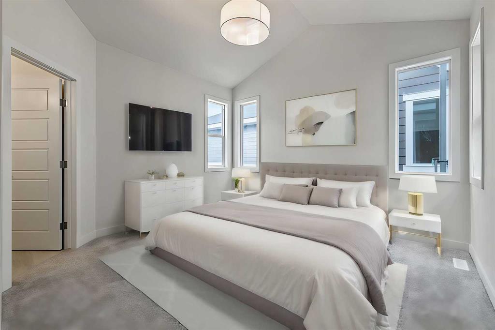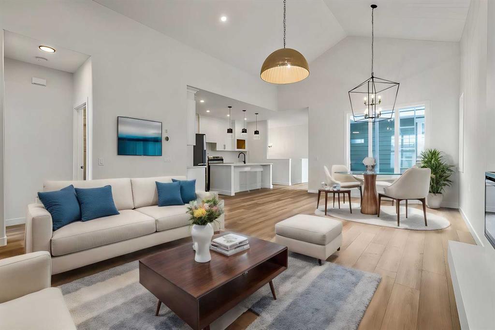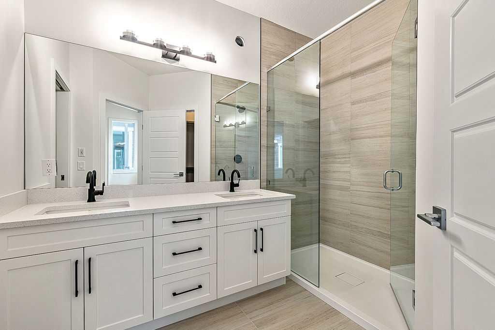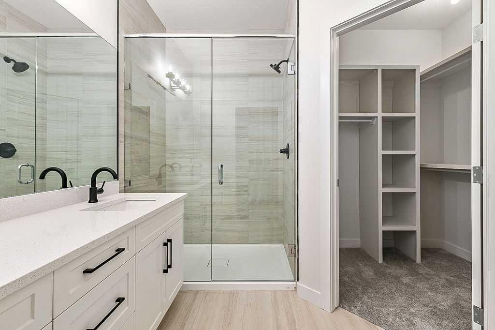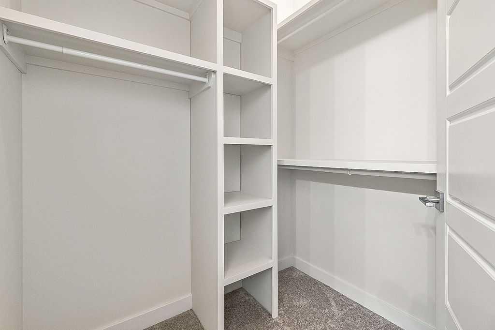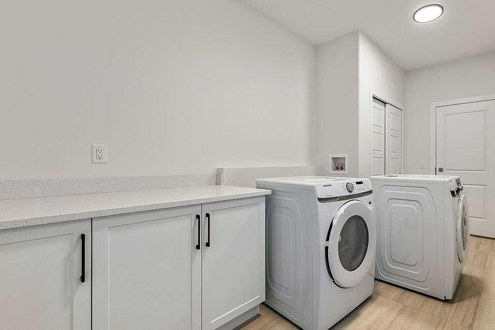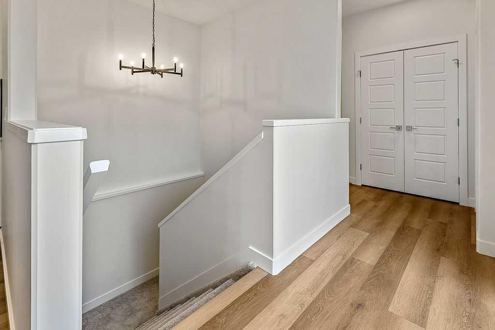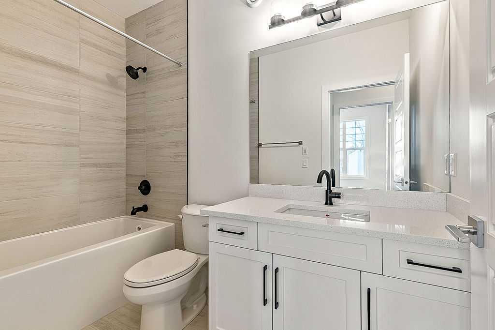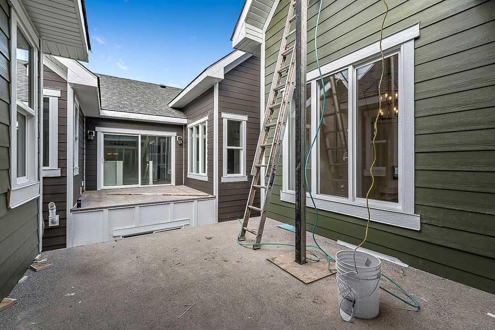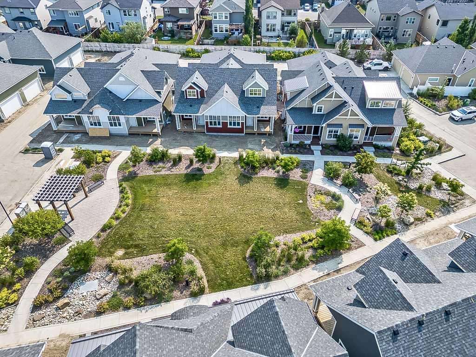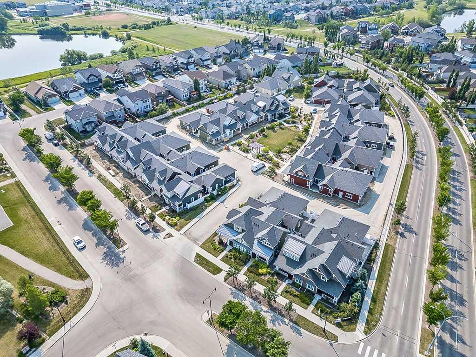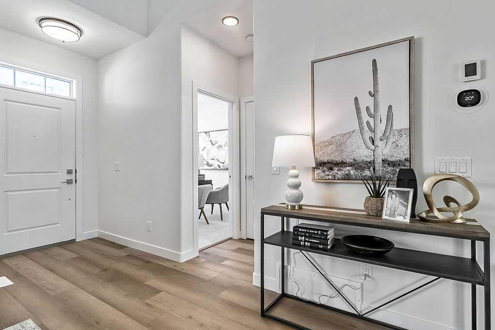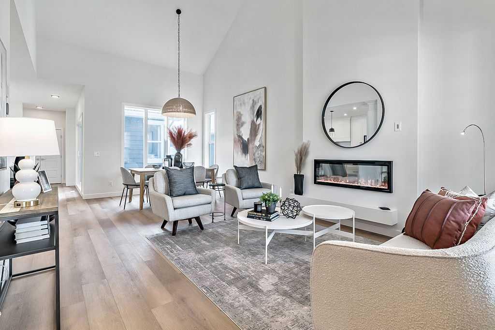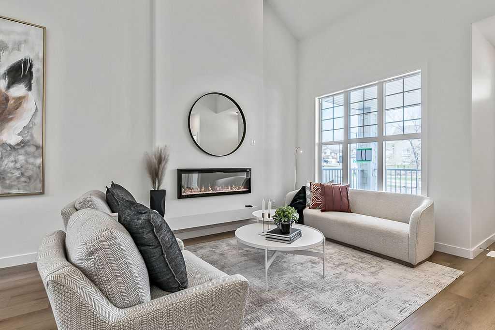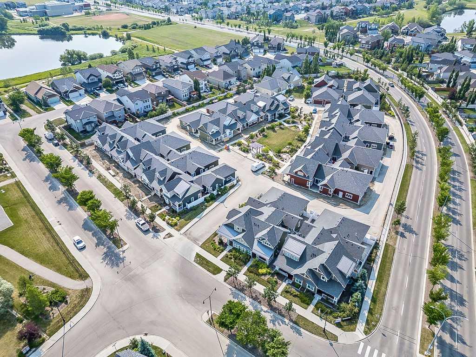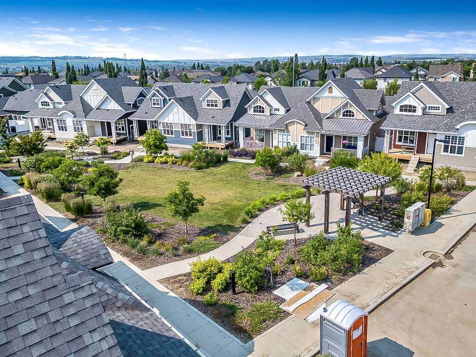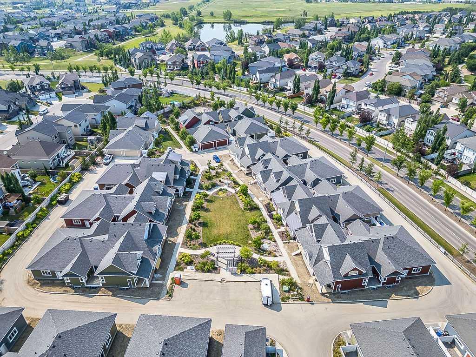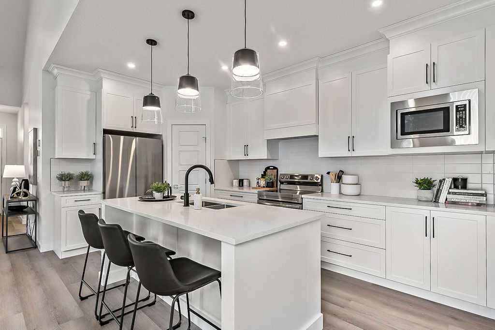13 Drake Landing Square
Okotoks T1S 0R4
MLS® Number: A2162241
$ 715,900
4
BEDROOMS
3 + 0
BATHROOMS
1,275
SQUARE FEET
2024
YEAR BUILT
WELCOME to this BRAND NEW, TRENDY AND UNIQUE VILLA-CONCEPT BUNGALOW. This modern and stylish bungalow is perfect for those looking for a new and luxurious living experience. With its open floor plan and high-end finishes, this villa offers a comfortable and chic space to call home. The large windows let in plenty of natural light, creating a bright and inviting atmosphere. The gourmet kitchen is a chef's dream, with sleek white cabinets,walk-in pantry, quartz countertops, and a center island for prep space and seating. The master bedroom is a peaceful retreat, large enough to accommodate your king-size bed, with a spa-like bathroom and ample storage space in the walk-in closets. Outside, the side patio provides a nice outdoor space to bar-b-que and to relax and unwind, while the attached double garage offers convenience and security. Fully developed lower level with a massive rec room, 2 bedrooms, full bath and storage. Don't miss out on the opportunity to own this stunning villa bungalow! All landscaping will be completed by the builder. Just move in and enjoy!
| COMMUNITY | Drake Landing |
| PROPERTY TYPE | Semi Detached (Half Duplex) |
| BUILDING TYPE | Duplex |
| STYLE | Side by Side, Bungalow |
| YEAR BUILT | 2024 |
| SQUARE FOOTAGE | 1,275 |
| BEDROOMS | 4 |
| BATHROOMS | 3.00 |
| BASEMENT | Finished, Full |
| AMENITIES | |
| APPLIANCES | Dishwasher, Microwave, Refrigerator, Stove(s), Washer/Dryer |
| COOLING | None |
| FIREPLACE | Decorative, Electric, Great Room |
| FLOORING | Carpet, Ceramic Tile, Vinyl |
| HEATING | Forced Air, Natural Gas |
| LAUNDRY | Main Level |
| LOT FEATURES | Landscaped |
| PARKING | Additional Parking, Double Garage Attached, Driveway |
| RESTRICTIONS | Restrictive Covenant |
| ROOF | Asphalt |
| TITLE | Fee Simple |
| BROKER | RE/MAX Complete Realty |
| ROOMS | DIMENSIONS (m) | LEVEL |
|---|---|---|
| Bedroom | 8`8" x 12`7" | Lower |
| Bedroom | 8`8" x 10`11" | Lower |
| Game Room | 21`11" x 35`0" | Lower |
| 4pc Bathroom | 5`0" x 9`2" | Lower |
| Great Room | 13`0" x 13`5" | Main |
| Kitchen | 9`3" x 16`4" | Main |
| Dining Room | 10`8" x 14`5" | Main |
| Bedroom - Primary | 13`0" x 11`0" | Main |
| Bedroom | 9`0" x 10`7" | Main |
| 4pc Bathroom | 5`0" x 9`0" | Main |
| 4pc Ensuite bath | 5`0" x 12`7" | Main |

