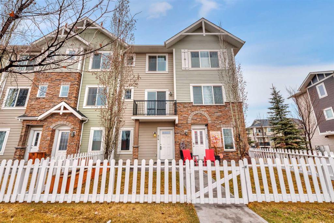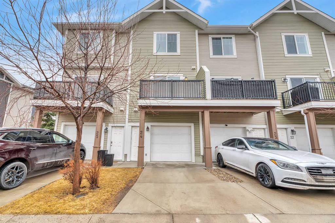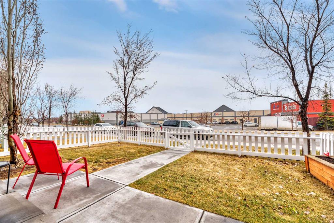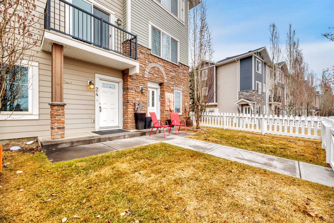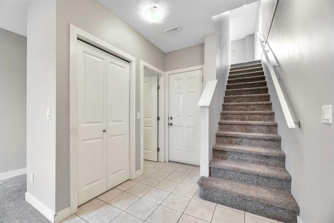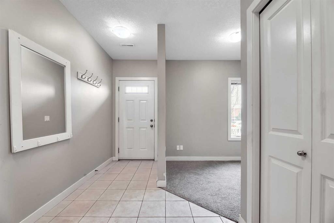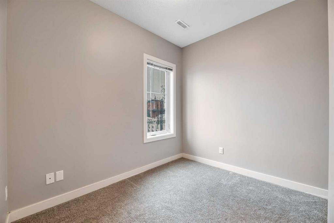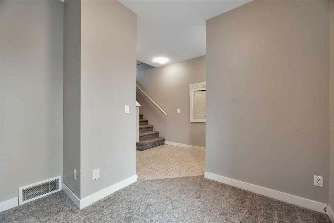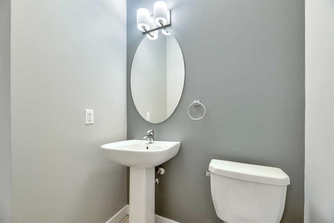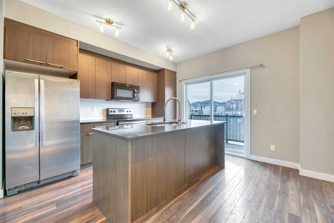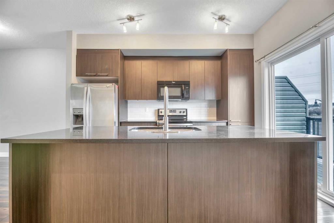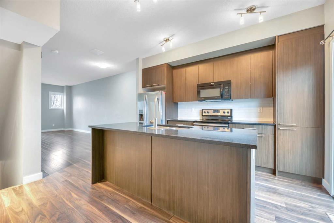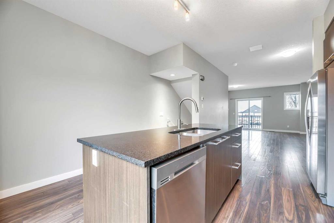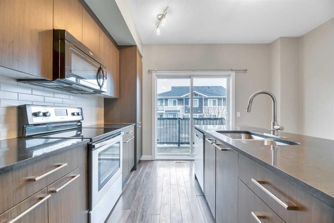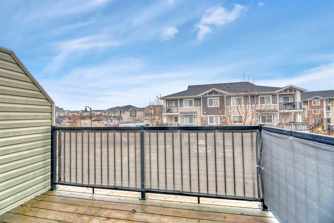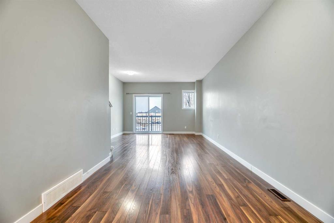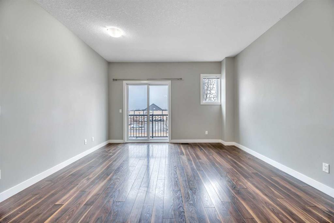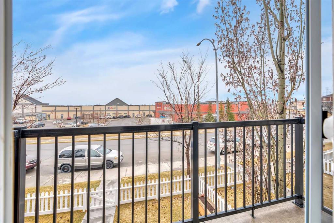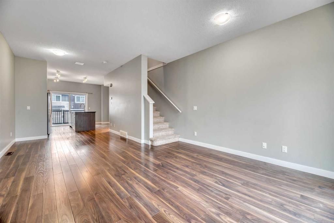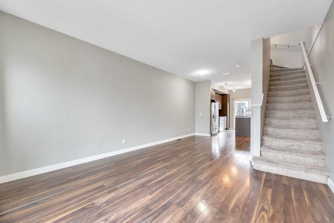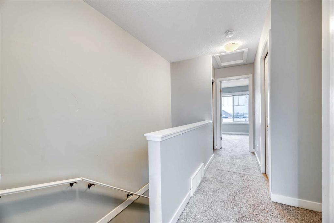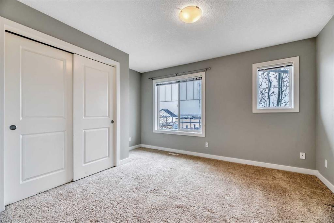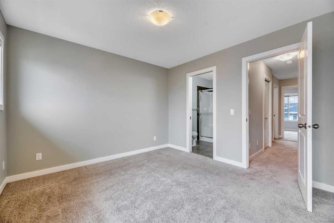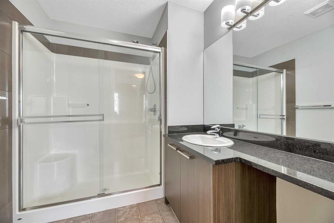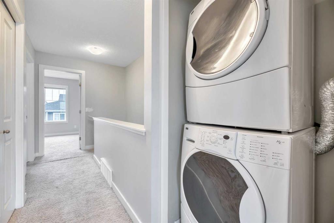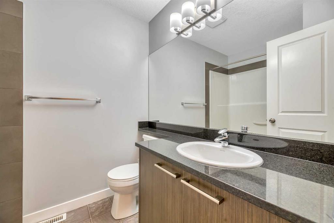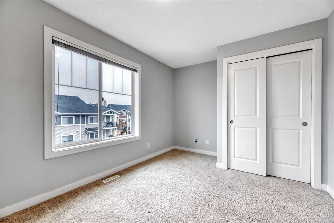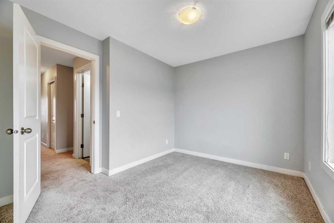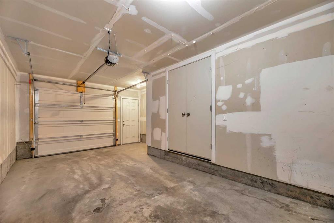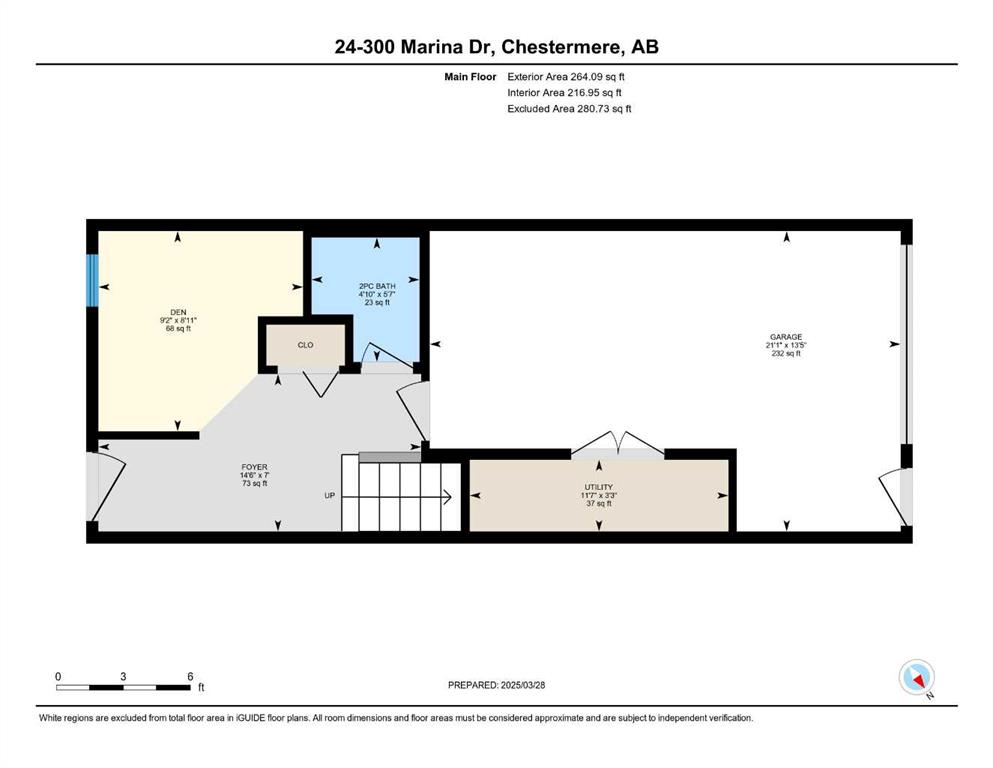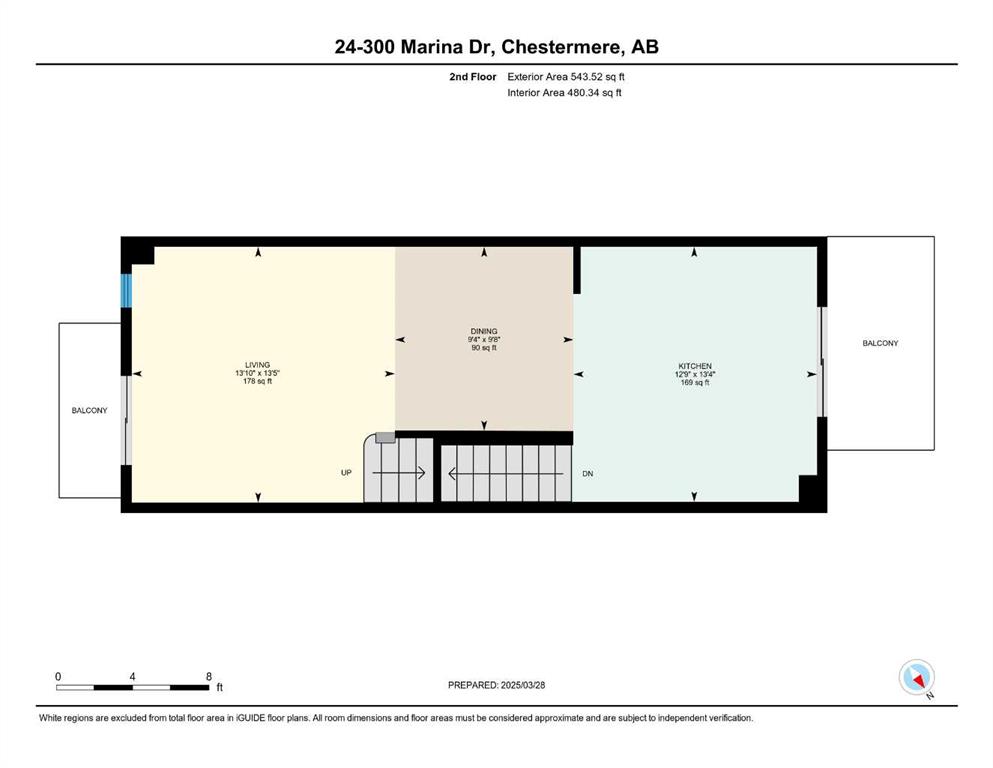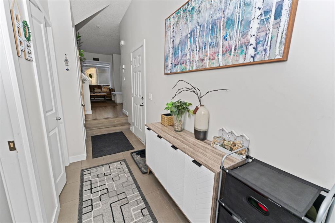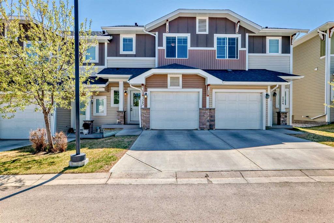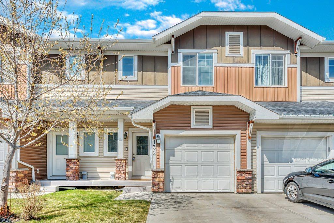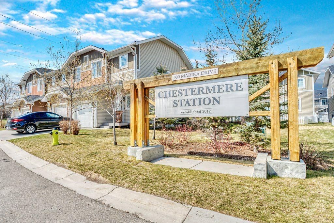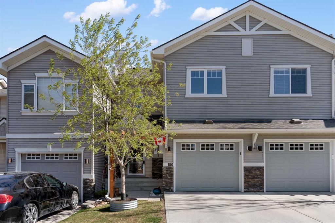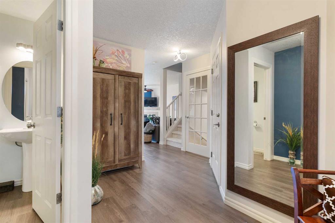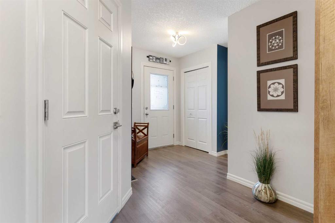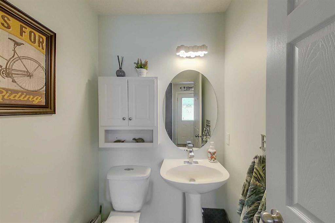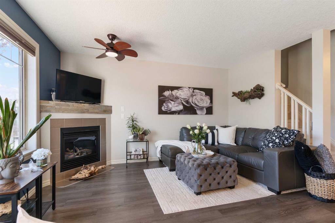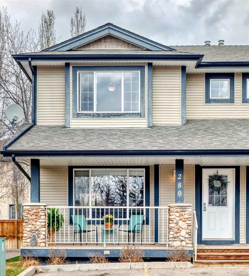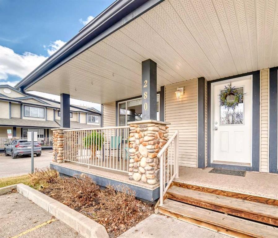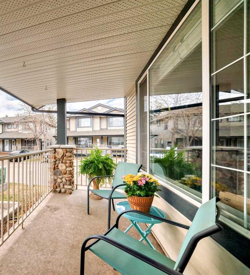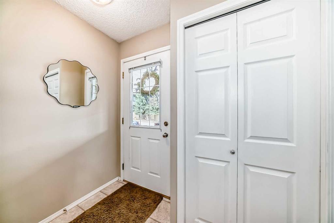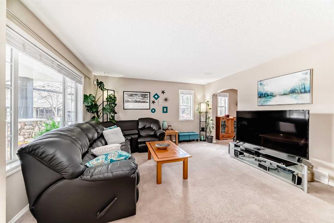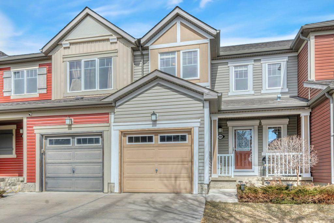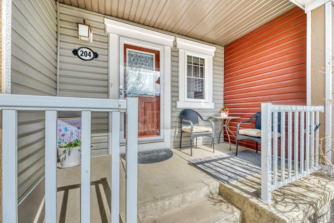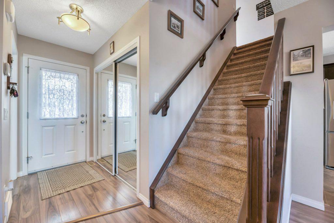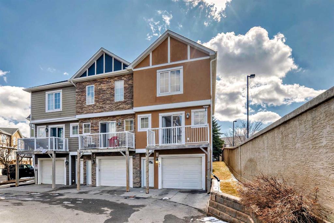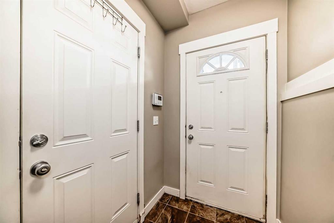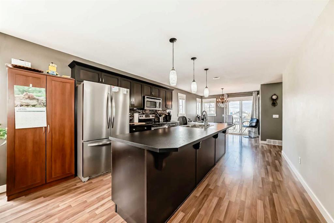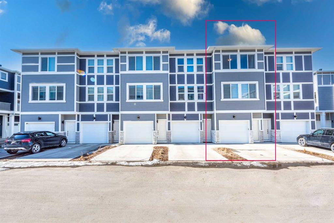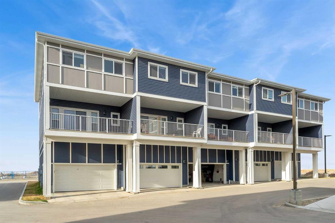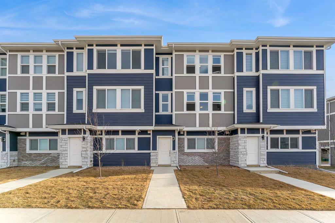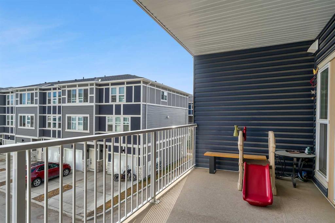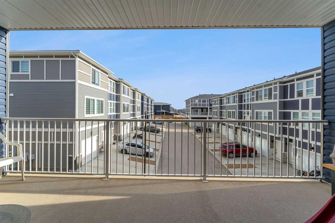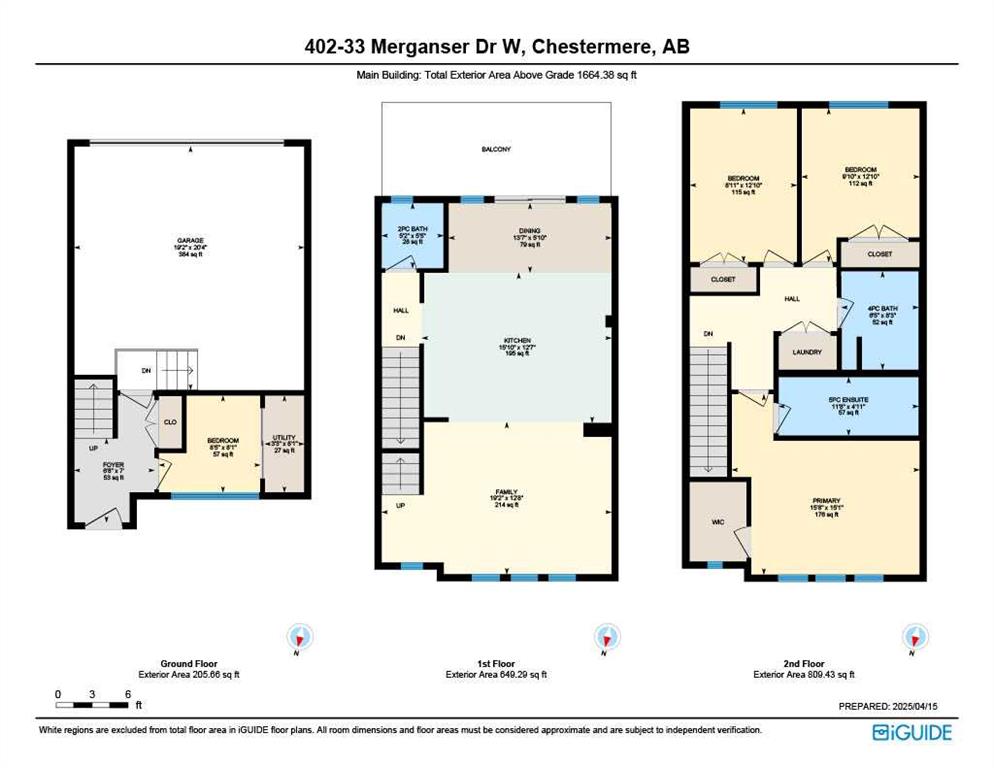24, 300 Marina Drive
Chestermere T1X 0P6
MLS® Number: A2208257
$ 400,000
2
BEDROOMS
2 + 1
BATHROOMS
1,351
SQUARE FEET
2012
YEAR BUILT
WOW! Welcome to #24, 300 Marina Drive - in the sought-after “Chestermere Station” complex! This stunning townhouse offers a perfect blend of modern living and convenience, featuring 2 spacious bedrooms + den, and 2.5 bathrooms in over 1,350 square feet of living space. Designed with an open-concept floorplan, the home boasts laminate and carpet flooring, granite countertops throughout (kitchen and bathrooms), and stainless steel appliances (including a fridge with water/ice functionality, and a newer dishwasher). Enjoy the luxury of two private balconies, a fenced front yard, an oversized single attached garage and a full-length driveway. Recent upgrades include some carpeting, kitchen faucet, and smoke/CO detectors. With a southeast front exposure and northwest rear exposure, this home is filled with natural light throughout the day! Ideally located walking distance to Chestermere Lake and a wealth of local amenities. Don't miss out on this exceptional opportunity - call now to schedule a viewing!
| COMMUNITY | Westmere |
| PROPERTY TYPE | Row/Townhouse |
| BUILDING TYPE | Five Plus |
| STYLE | 3 Storey |
| YEAR BUILT | 2012 |
| SQUARE FOOTAGE | 1,351 |
| BEDROOMS | 2 |
| BATHROOMS | 3.00 |
| BASEMENT | None |
| AMENITIES | |
| APPLIANCES | Dishwasher, Electric Oven, Electric Stove, Garage Control(s), Microwave Hood Fan, Refrigerator, Washer/Dryer Stacked, Window Coverings |
| COOLING | None |
| FIREPLACE | N/A |
| FLOORING | Carpet, Laminate |
| HEATING | Central, Forced Air |
| LAUNDRY | In Unit, Upper Level |
| LOT FEATURES | Front Yard, Landscaped, Lawn, Level, Rectangular Lot, See Remarks |
| PARKING | Concrete Driveway, Covered, Driveway, Enclosed, Garage Door Opener, Garage Faces Rear, Insulated, Oversized, Parking Pad, Rear Drive, Secured, See Remarks, Single Garage Attached |
| RESTRICTIONS | Board Approval, Pet Restrictions or Board approval Required, Pets Allowed, Utility Right Of Way |
| ROOF | Asphalt Shingle |
| TITLE | Fee Simple |
| BROKER | MaxWell Capital Realty |
| ROOMS | DIMENSIONS (m) | LEVEL |
|---|---|---|
| 2pc Bathroom | 5`7" x 4`10" | Main |
| Den | 8`11" x 9`2" | Main |
| Foyer | 7`0" x 14`6" | Main |
| Furnace/Utility Room | 3`3" x 11`7" | Main |
| Dining Room | 9`8" x 9`4" | Upper |
| Kitchen | 13`4" x 12`9" | Upper |
| Living Room | 13`5" x 13`10" | Upper |
| 3pc Ensuite bath | 6`7" x 7`3" | Upper |
| 4pc Bathroom | 6`1" x 7`3" | Upper |
| Bedroom | 13`5" x 9`10" | Upper |
| Bedroom - Primary | 13`5" x 10`11" | Upper |

