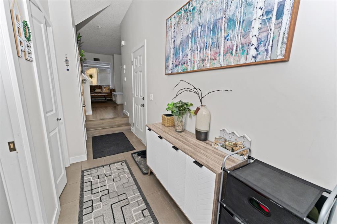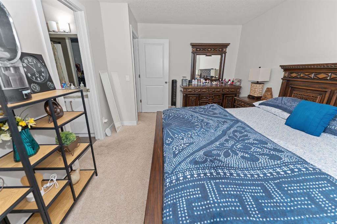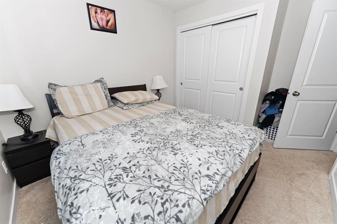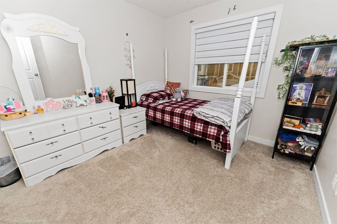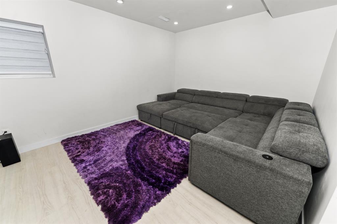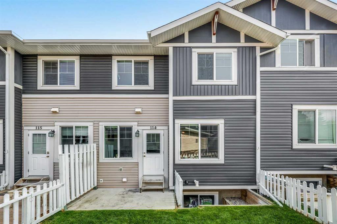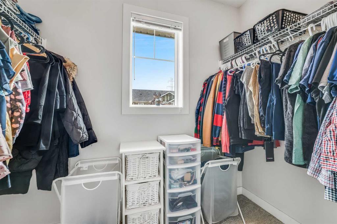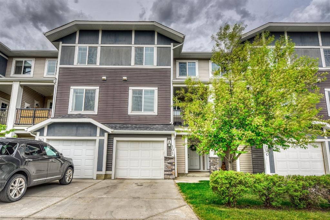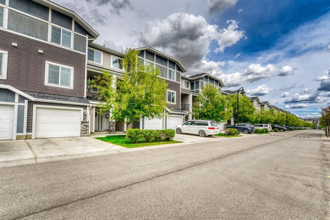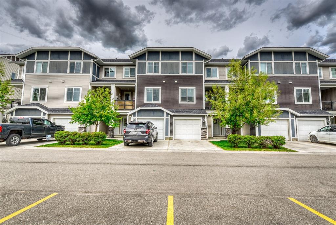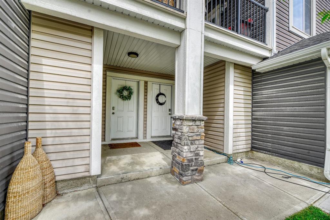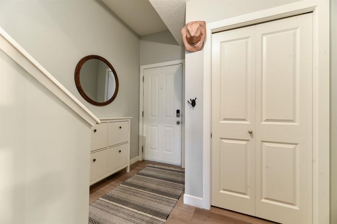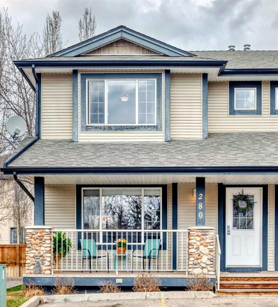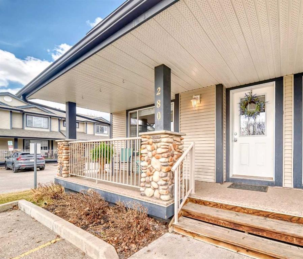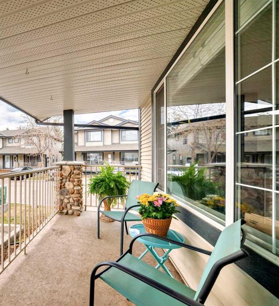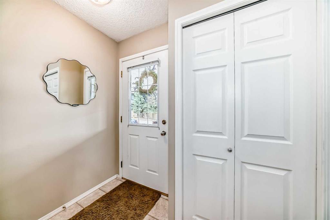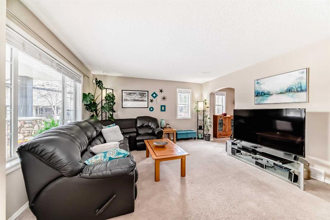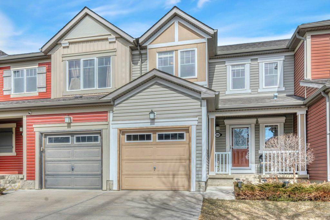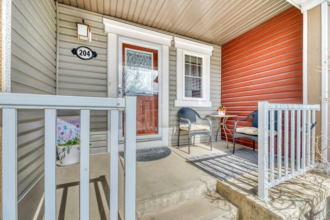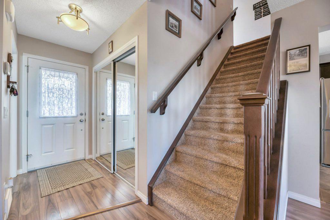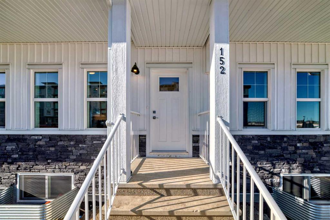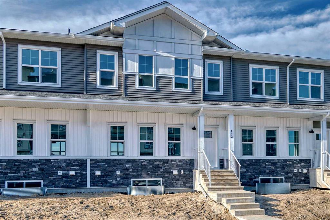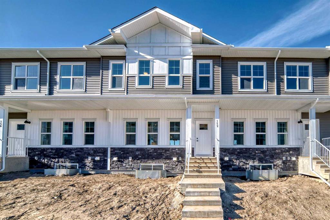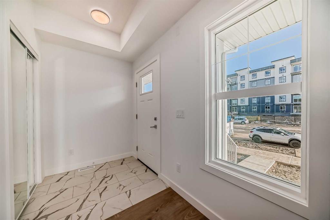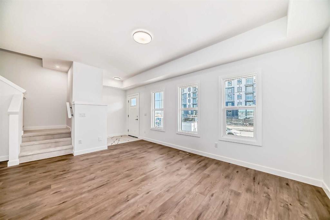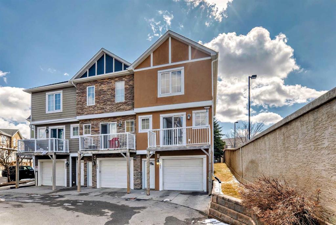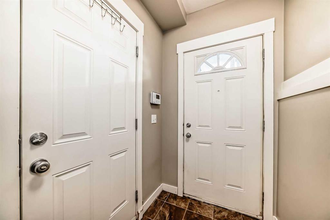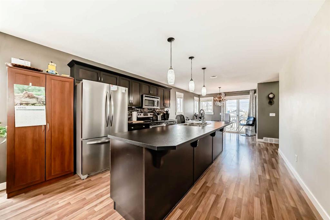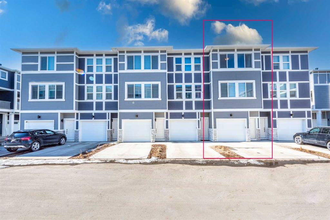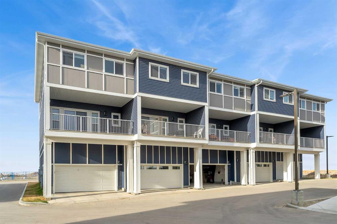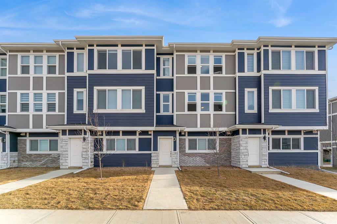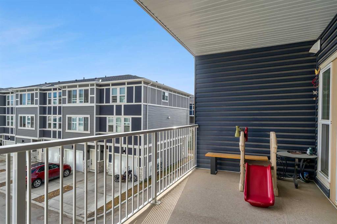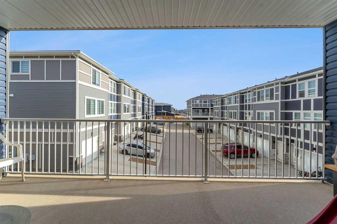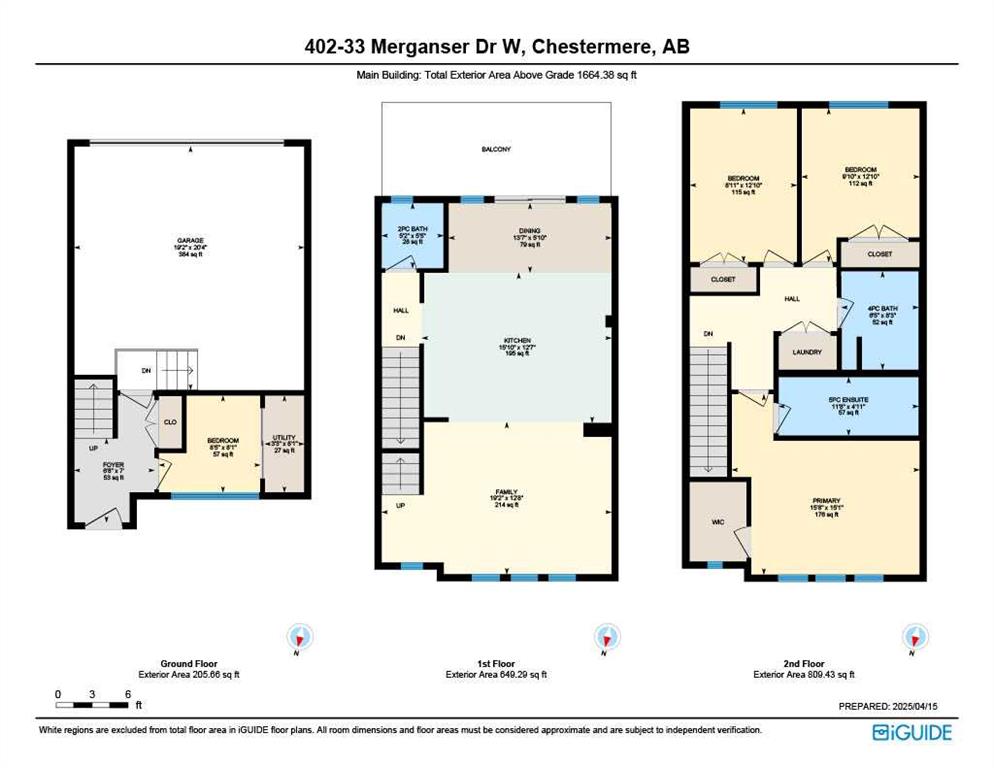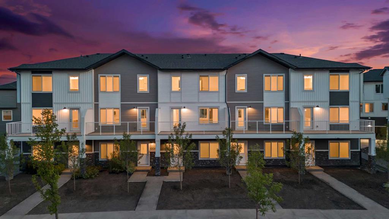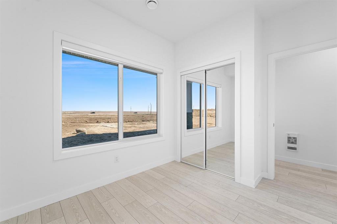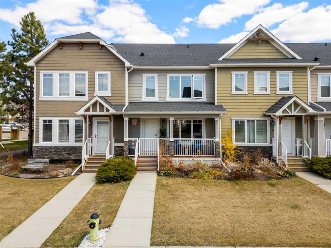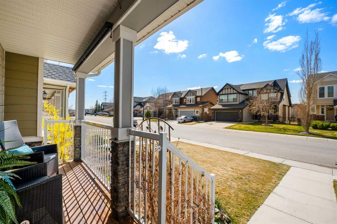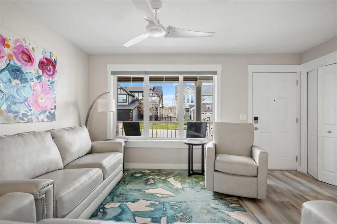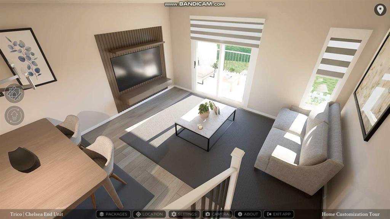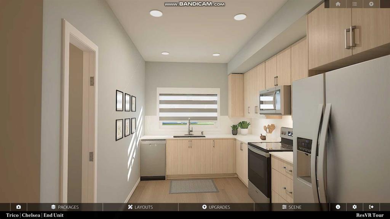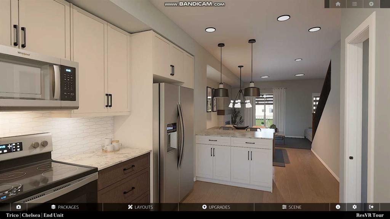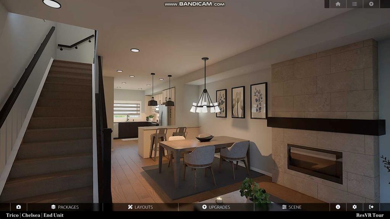114, 300 Marina Drive
Chestermere T1X 0P6
MLS® Number: A2196133
$ 449,000
3
BEDROOMS
3 + 1
BATHROOMS
1,224
SQUARE FEET
2013
YEAR BUILT
Priced To Sell! Location! Location! Location! SHOWS LIKE NEW! This stunning *fully upgraded townhouse* is perfectly situated with *no neighbors behind*, backing onto a **beautiful green space with a park** and the prestigious *Paradise Road Estate homes*! Just a *short walk to Chestermere Lake* and Chestermere Town Market & Plaza, this home offers both convenience and serenity. walking distance to School. Step inside and be amazed by the *modern open-concept layout*, featuring *LVP flooring, high ceilings, and a gorgeous kitchen* with elegant cabinetry, *granite countertops, a graphite sink, pantry, and upgraded appliances**. The main level also boasts a cozy living area with access to your *private, fenced backyard*—perfect for relaxation or entertaining. Main floor also has 2 pcs bathroom. The upper-level offers *3 spacious bedrooms, 2 full bathrooms, and a convenient upstairs laundry*. The *primary bedroom is a retreat of its own*, featuring a *walk-in closet and a stylish ensuite**. Adding even more value is the *fully finished basement*, brand new and complete with an additional *full 4-piece bathroom*—a rare find in townhomes! just minutes from **Chestermere Lake and Chestermere Town Market & Plaza**. It features: *3 Bedrooms & 3.5 Bathrooms** *Fully Finished Basement** with a brand-new **4-piece bathroom** *No Neighbours Behind** – backs onto a **green space and park** *Modern Open Concept Layout** with **LVP flooring & high ceilings** *Upgraded Kitchen** – granite countertops, pantry, graphite sink & premium appliances *Private Fenced Backyard** *Master Suite with Walk-in Closet & Ensuite** *Upstairs Laundry for Convenience** This incredible home won’t last long—*Don’t miss out!* Book your private viewing today!
| COMMUNITY | Westmere |
| PROPERTY TYPE | Row/Townhouse |
| BUILDING TYPE | Five Plus |
| STYLE | 2 Storey |
| YEAR BUILT | 2013 |
| SQUARE FOOTAGE | 1,224 |
| BEDROOMS | 3 |
| BATHROOMS | 4.00 |
| BASEMENT | Finished, Full |
| AMENITIES | |
| APPLIANCES | Dishwasher, Dryer, Electric Stove, Refrigerator, Washer, Window Coverings |
| COOLING | None |
| FIREPLACE | N/A |
| FLOORING | Carpet, Tile, Vinyl Plank |
| HEATING | Forced Air |
| LAUNDRY | Upper Level |
| LOT FEATURES | Back Yard, Low Maintenance Landscape |
| PARKING | Single Garage Attached |
| RESTRICTIONS | Board Approval |
| ROOF | Asphalt Shingle |
| TITLE | Fee Simple |
| BROKER | RE/MAX Real Estate (Central) |
| ROOMS | DIMENSIONS (m) | LEVEL |
|---|---|---|
| 3pc Bathroom | 4`11" x 7`11" | Basement |
| Game Room | 14`1" x 18`7" | Basement |
| 2pc Bathroom | 2`11" x 6`4" | Main |
| Dinette | 9`7" x 7`10" | Main |
| Foyer | 4`6" x 13`6" | Main |
| Kitchen | 11`1" x 9`2" | Main |
| Living Room | 9`7" x 12`4" | Main |
| 4pc Bathroom | 9`3" x 4`11" | Second |
| 4pc Ensuite bath | 7`10" x 4`11" | Second |
| Bedroom | 9`7" x 10`11" | Second |
| Bedroom | 9`3" x 12`1" | Second |
| Bedroom - Primary | 11`0" x 15`0" | Second |


