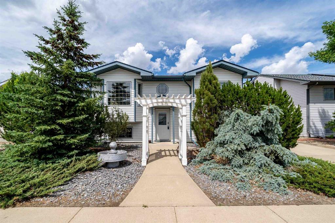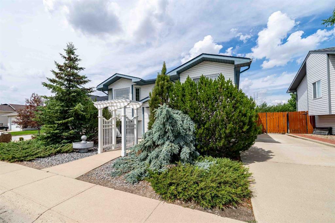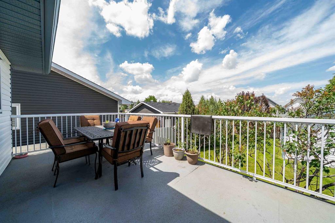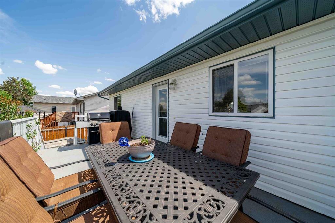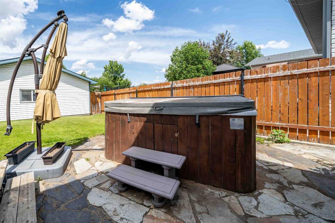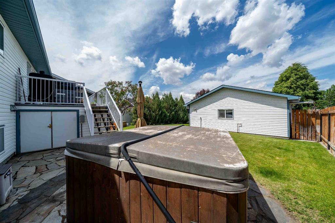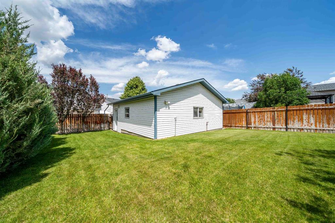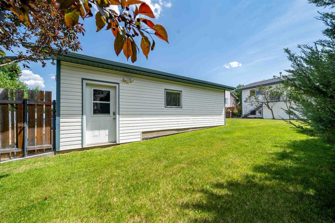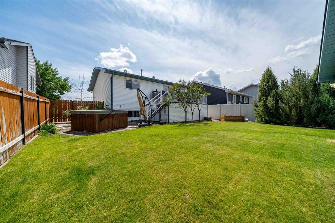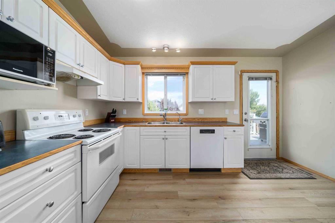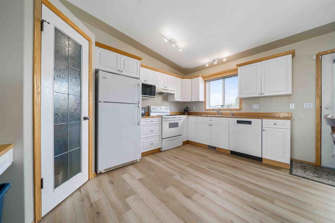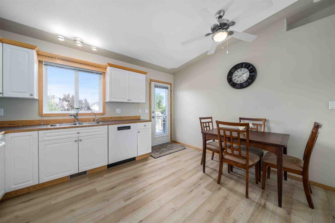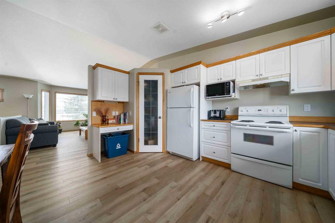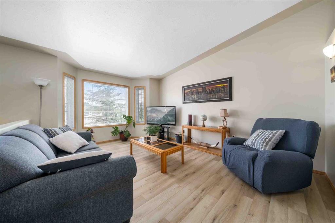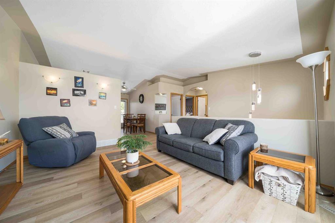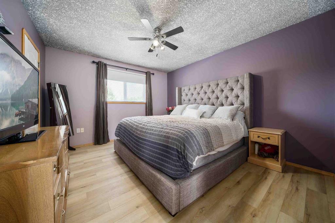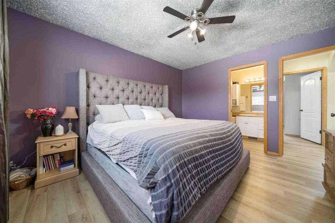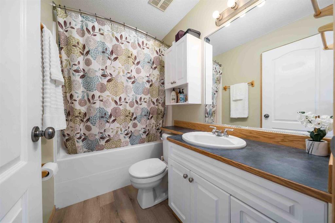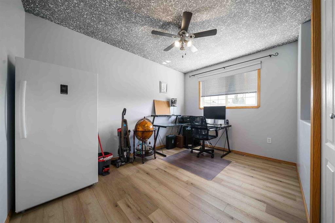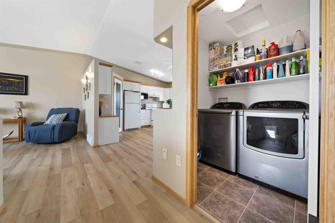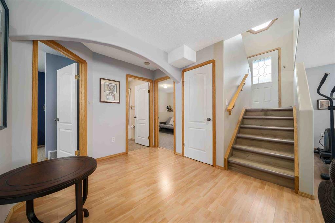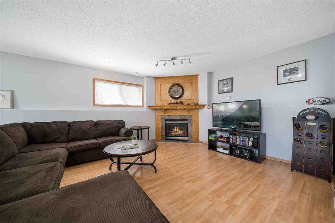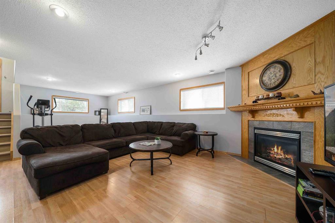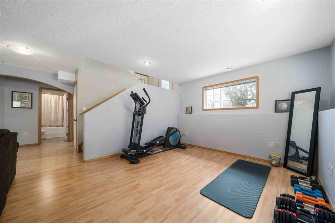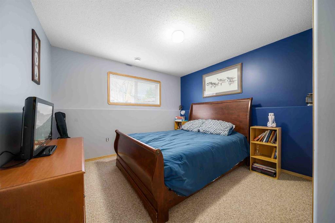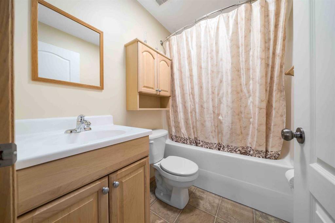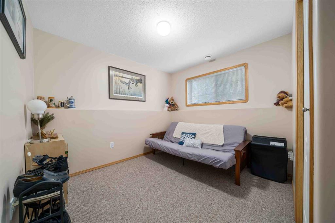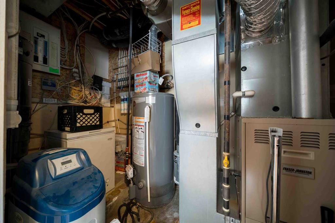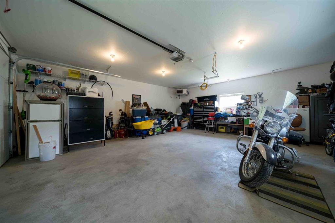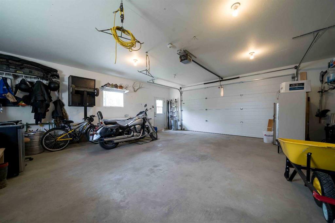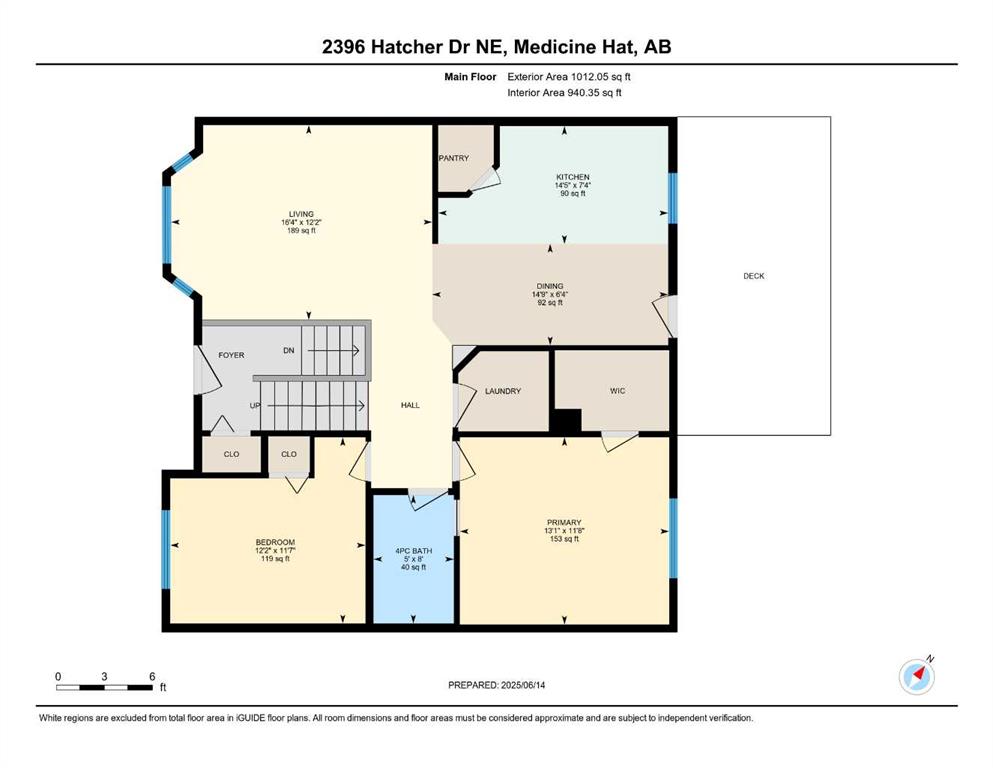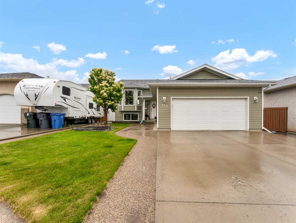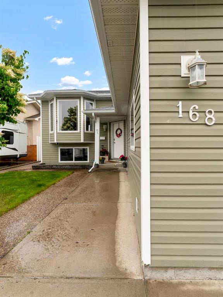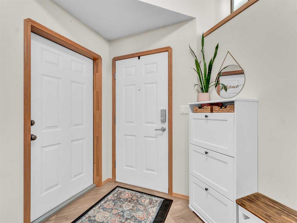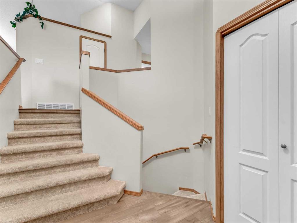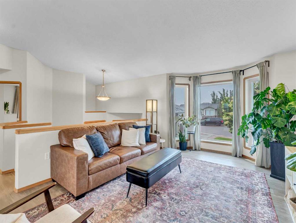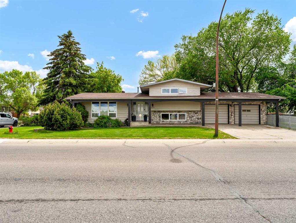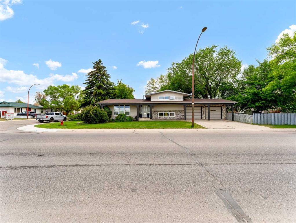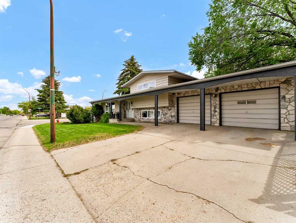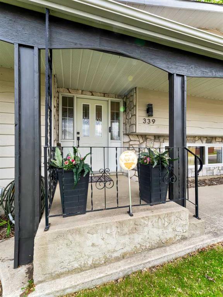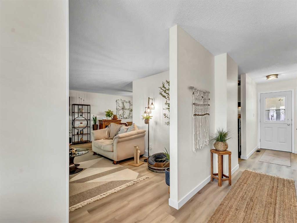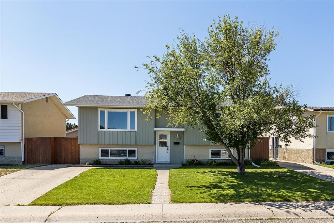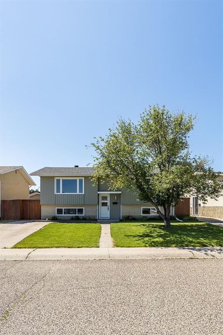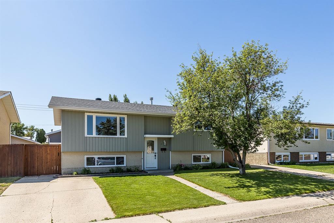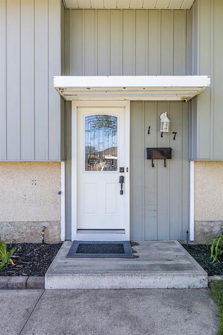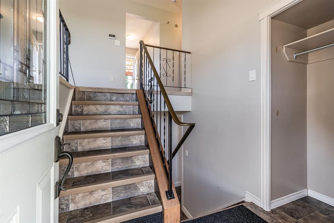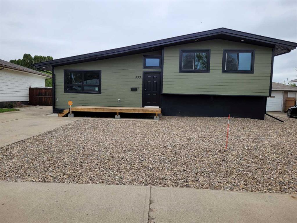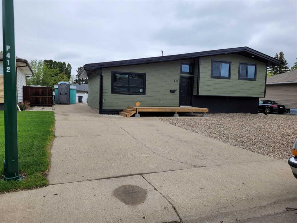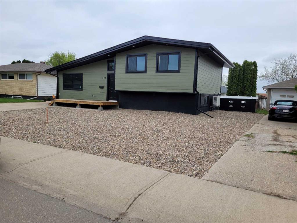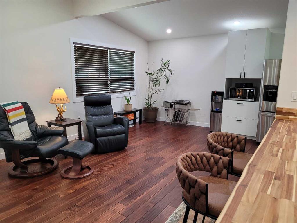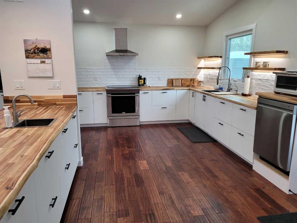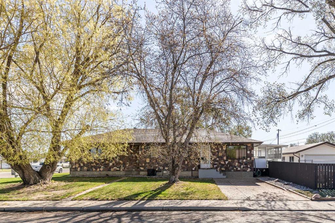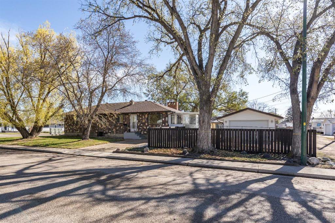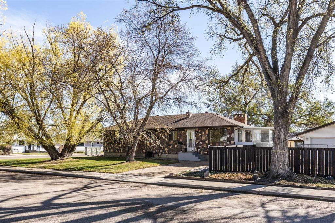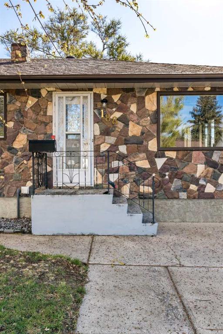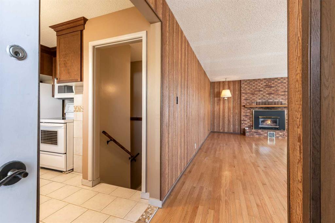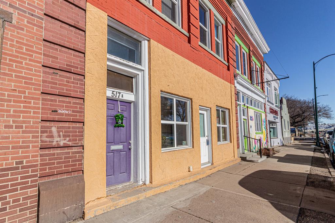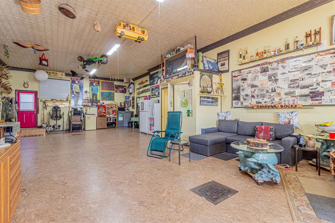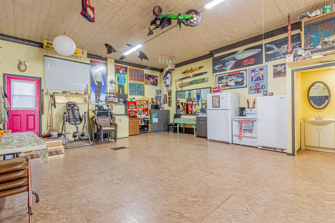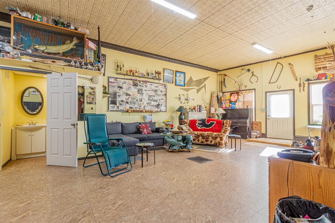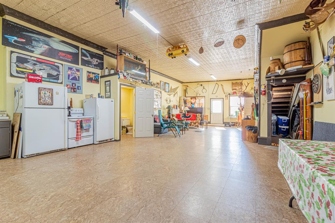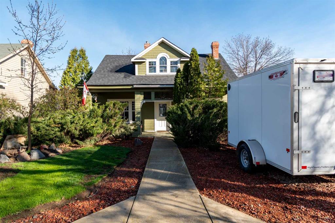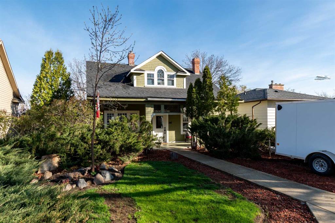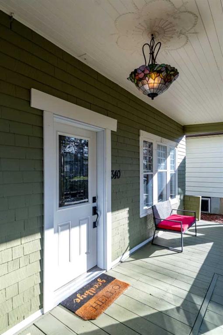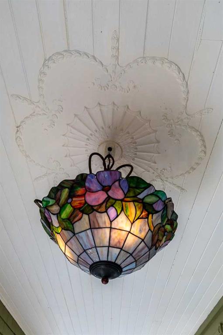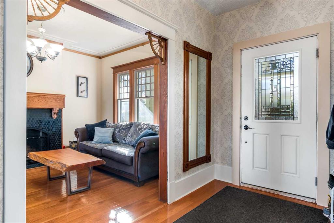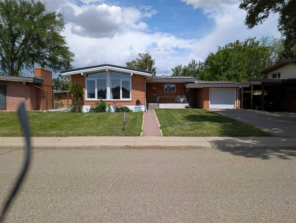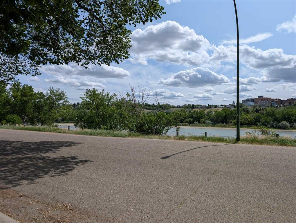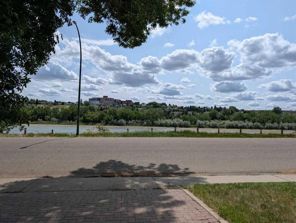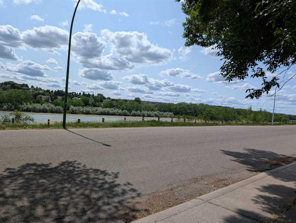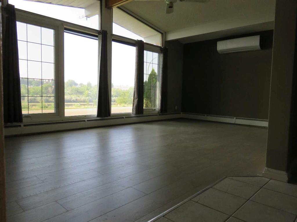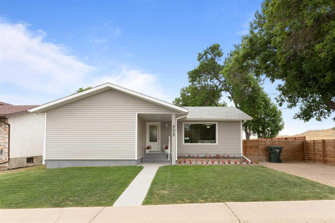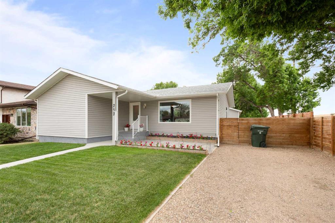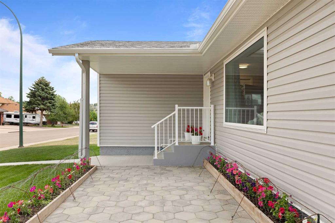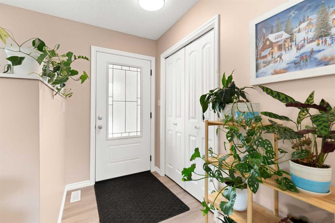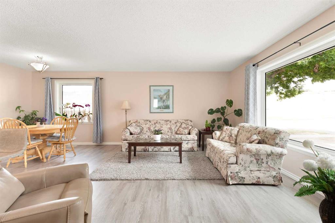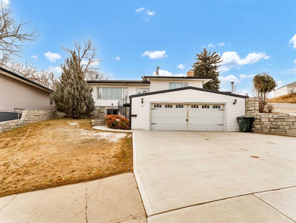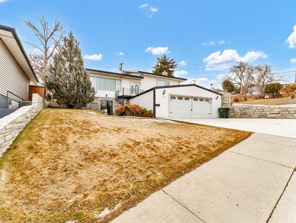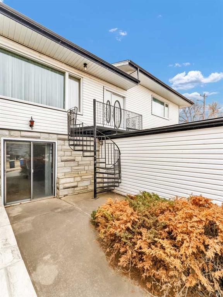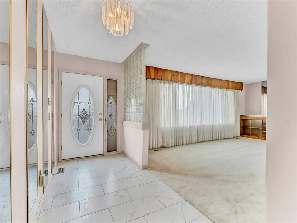2396 Hatcher Drive NE
Medicine Hat T1C1Y7
MLS® Number: A2229119
$ 438,000
4
BEDROOMS
2 + 0
BATHROOMS
1,012
SQUARE FEET
2002
YEAR BUILT
Welcome to this bright and inviting bi-level home featuring vaulted ceilings and an open-concept layout perfect for family living and entertaining. The main floor boasts new vinyl plank flooring, main floor laundry, and a stylish flow throughout. The spacious primary bedroom includes a walk-in closet and direct access to the main bath for added convenience. With 2 bedrooms up and 2 more down, there’s space for everyone. Downstairs, you’ll find a massive family/rec room with a cozy gas fireplace, ideal for relaxing evenings or hosting friends. Step outside to your fully fenced and beautifully landscaped backyard, complete with underground sprinklers, raspberry bushes, a garden box, and a private hot tub—a perfect retreat right at home. The oversized double detached garage is heated, and the extra-long front driveway provides room for RV parking if desired. Immaculately maintained and many recent updates including new shingles. This home is move-in ready and worry-free. A must-see property with comfort, style, and space both inside and out!
| COMMUNITY | Northeast Crescent Heights |
| PROPERTY TYPE | Detached |
| BUILDING TYPE | House |
| STYLE | Bi-Level |
| YEAR BUILT | 2002 |
| SQUARE FOOTAGE | 1,012 |
| BEDROOMS | 4 |
| BATHROOMS | 2.00 |
| BASEMENT | Finished, Full |
| AMENITIES | |
| APPLIANCES | Dishwasher, Electric Stove, Microwave, Refrigerator, Washer/Dryer |
| COOLING | Central Air |
| FIREPLACE | Basement, Gas |
| FLOORING | Carpet, Laminate, Vinyl Plank |
| HEATING | Forced Air, Natural Gas |
| LAUNDRY | Main Level |
| LOT FEATURES | Back Lane, Back Yard, Landscaped, Underground Sprinklers |
| PARKING | Alley Access, Boat, Double Garage Detached, Driveway, Heated Garage, Parking Pad, RV Access/Parking |
| RESTRICTIONS | Easement Registered On Title, Restrictive Covenant |
| ROOF | Asphalt Shingle |
| TITLE | Fee Simple |
| BROKER | RE/MAX MEDALTA REAL ESTATE |
| ROOMS | DIMENSIONS (m) | LEVEL |
|---|---|---|
| Bedroom | 11`0" x 9`8" | Basement |
| 4pc Bathroom | 0`0" x 0`0" | Basement |
| Bedroom | 10`11" x 12`6" | Basement |
| Family Room | 22`7" x 28`7" | Basement |
| Bedroom | 111`7" x 12`2" | Main |
| 4pc Bathroom | 0`0" x 0`0" | Main |
| Bedroom - Primary | 11`8" x 13`1" | Main |
| Kitchen | 7`4" x 14`5" | Main |
| Living Room | 12`2" x 16`4" | Main |
| Dining Room | 6`4" x 14`9" | Main |
| Laundry | 0`0" x 0`0" | Main |

