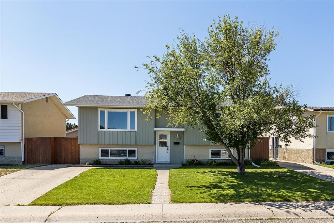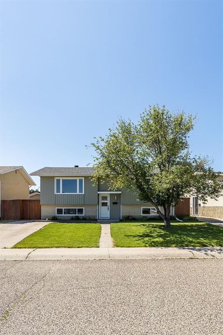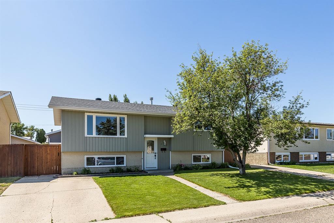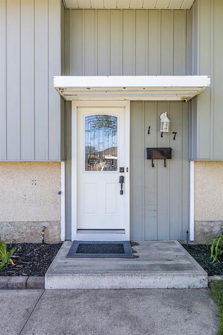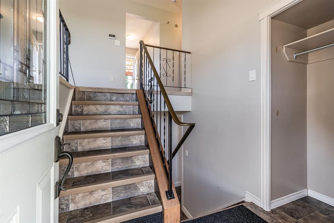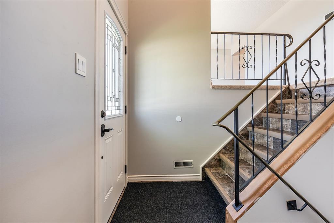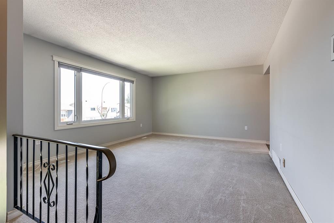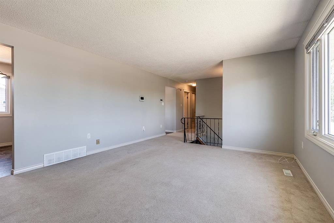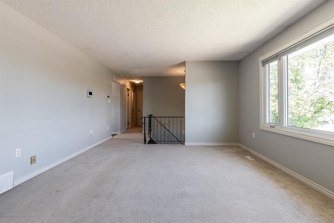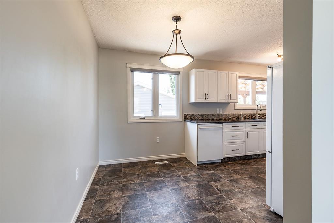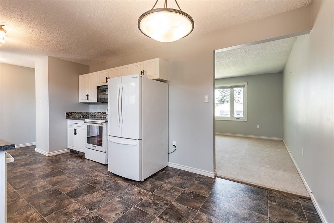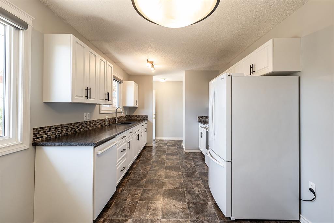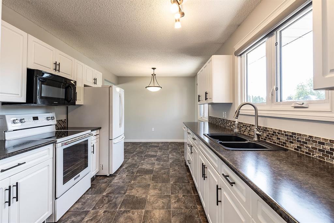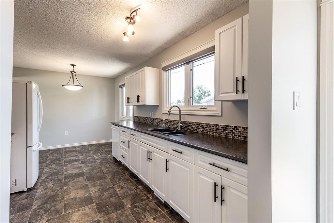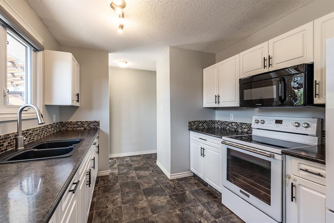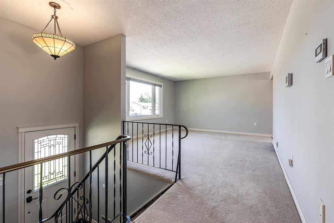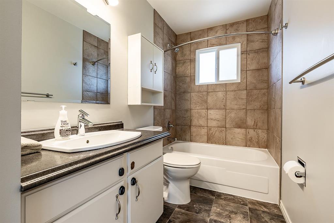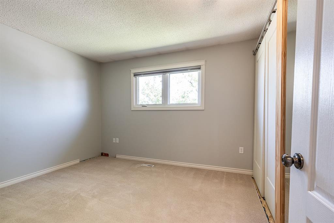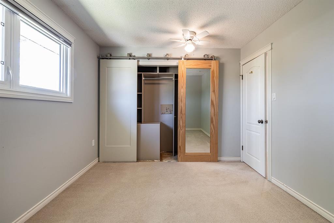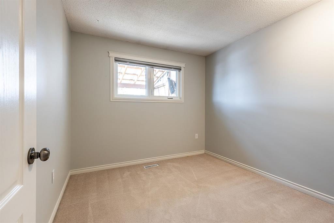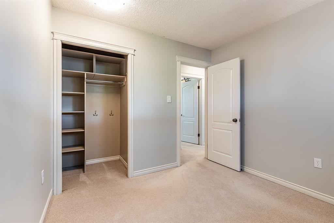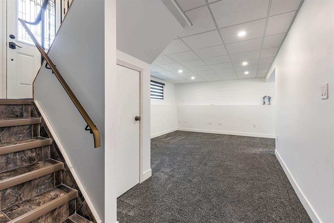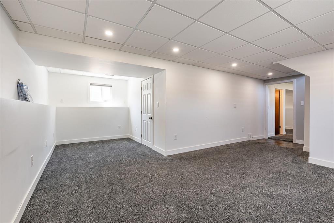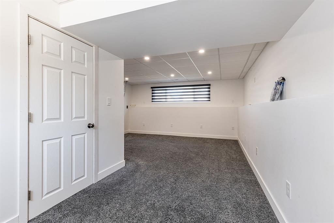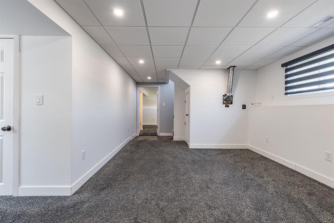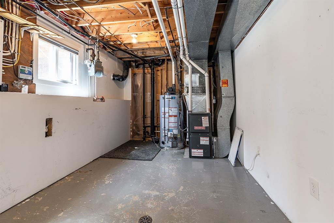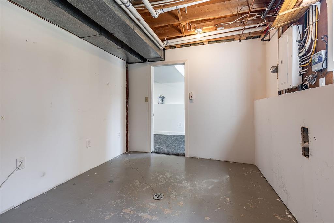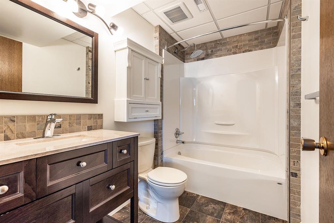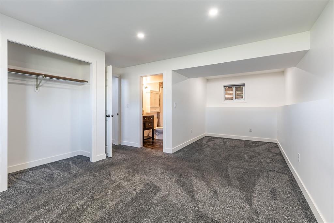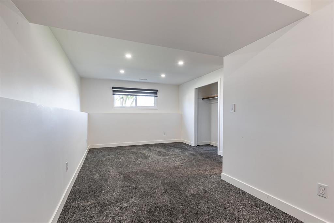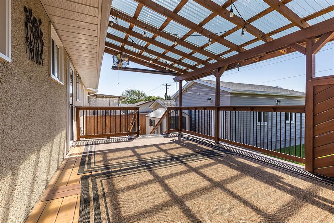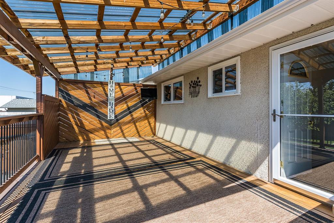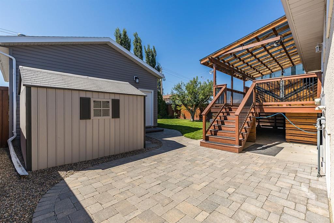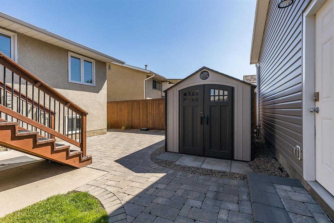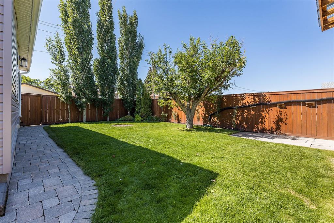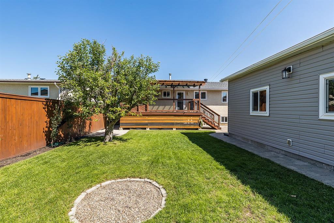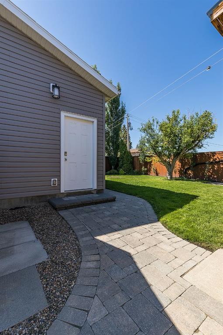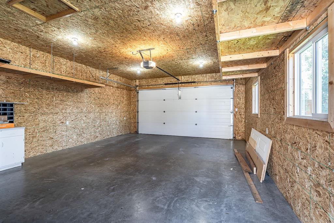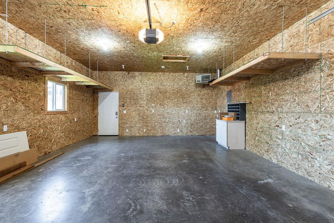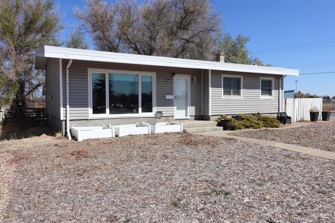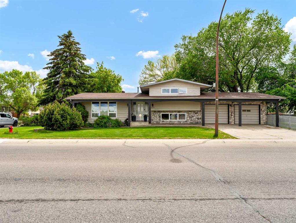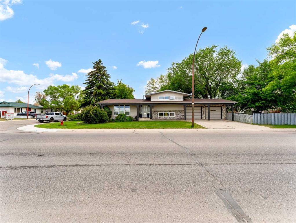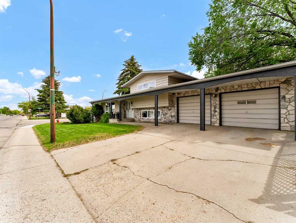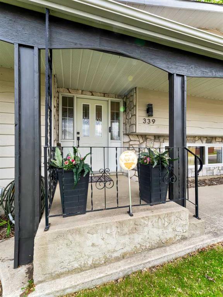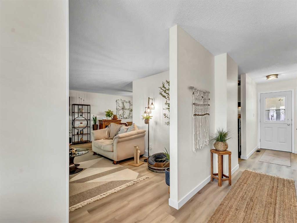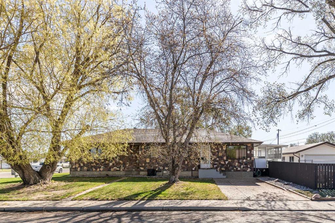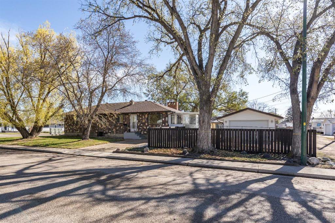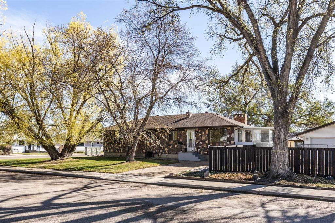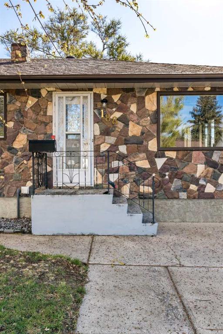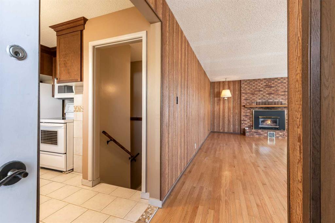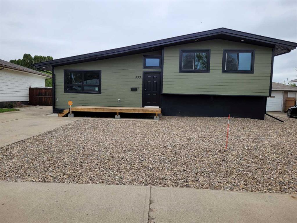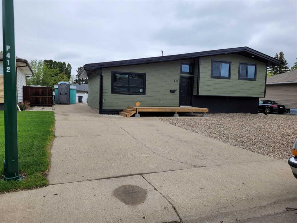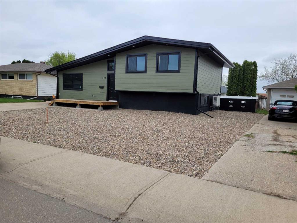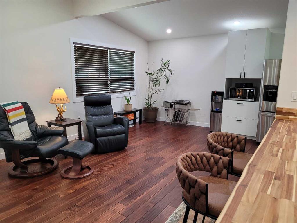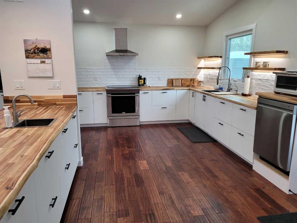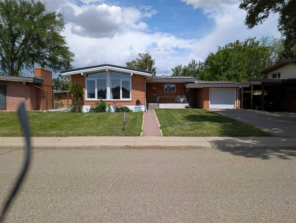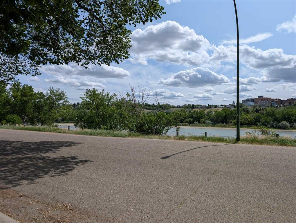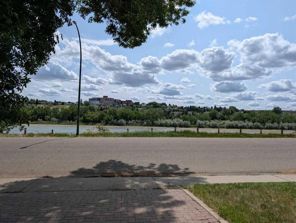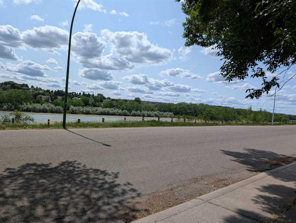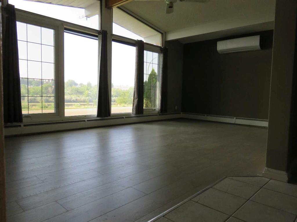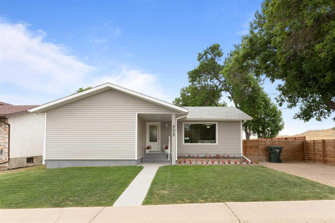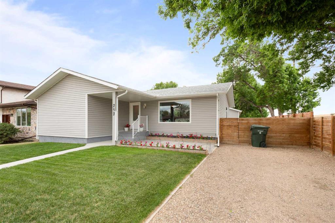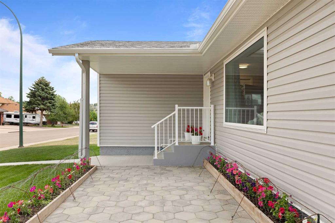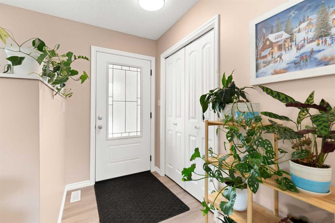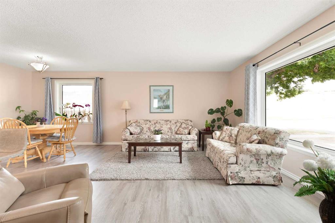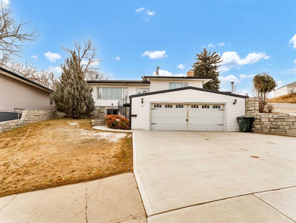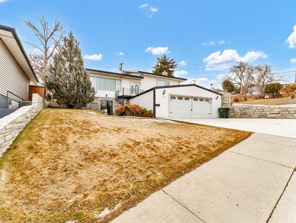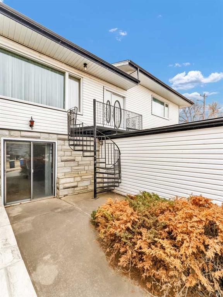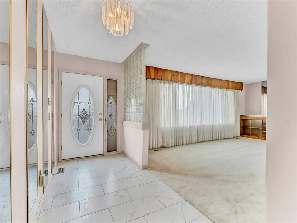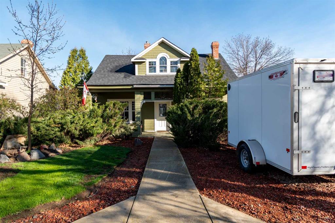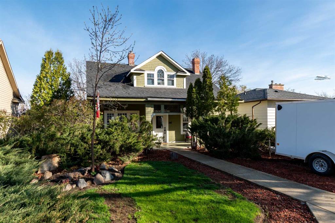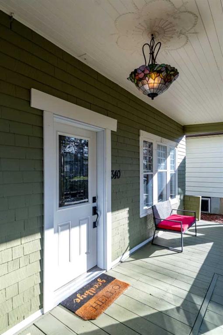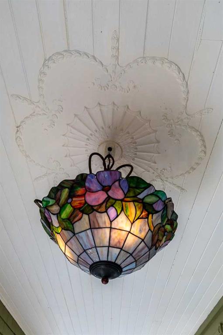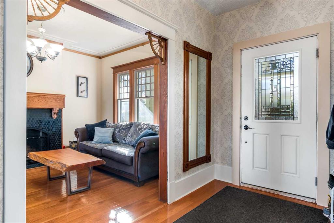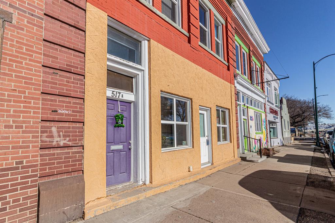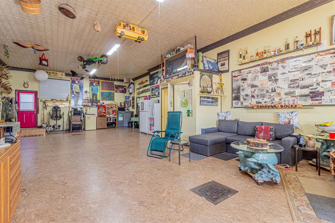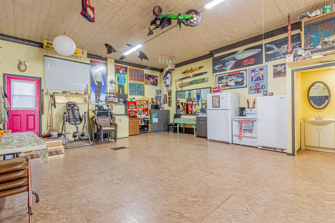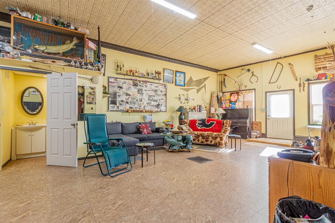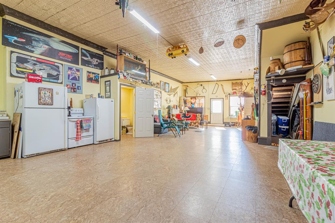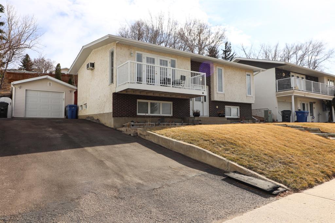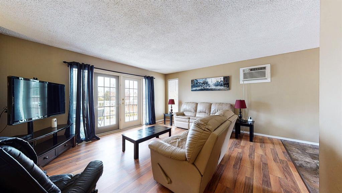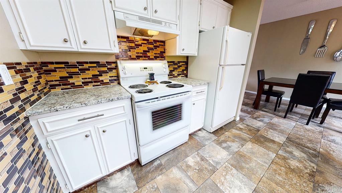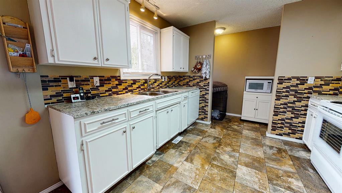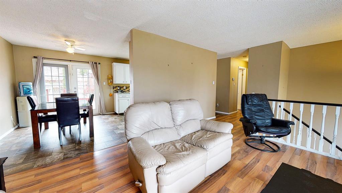117 Hull Crescent NE
Medicine Hat T1C 1C9
MLS® Number: A2229711
$ 399,900
3
BEDROOMS
2 + 0
BATHROOMS
913
SQUARE FEET
1974
YEAR BUILT
Sometimes, homes just stand out on the block. The lawn is just that much greener. The exterior finishings and siding colours make you do a double take. 117 Hull Crescent is that house on this block. Tucked away on a quiet crescent in NE Crescent Heights is this home that just screams pride of ownership. With the same owners since 2010, there hasn't been one stone that was left unturned in the finishing and upgrading of this bi-level. Before we get into the home, let me rattle off the upgrades. New heated, finished garage - 2016. Roof on House - 2019. AC/Furnace/Oversized HWT - 2023. Deck Re-done - 2018. Re-done 6 foot cedar fence. Upgraded stove, fridge , dishwasher. Inside, the layout is open and bright. A large living area that flows into a dedicated dining space and open galley kitchen with access to the beautifully manicured backyard with one of the best outdoor spaces we have seen in that covered deck. Down the hall you will find two generous sized bedrooms and a full bath. Downstairs you have another great living/rec space and a separate third bedroom suite with another full bath. The bonus of a bi-level is the large windows which negates the "creepy, dark basement" feeling. This home is a gem, and you can tell the owners have truly loved and cared for this home. If you are on the hunt for a new space to put down roots, this may be the perfect spot to do just that. Book your showings today, and don't miss out!
| COMMUNITY | Northeast Crescent Heights |
| PROPERTY TYPE | Detached |
| BUILDING TYPE | House |
| STYLE | Bi-Level |
| YEAR BUILT | 1974 |
| SQUARE FOOTAGE | 913 |
| BEDROOMS | 3 |
| BATHROOMS | 2.00 |
| BASEMENT | Finished, Full |
| AMENITIES | |
| APPLIANCES | Dishwasher, Electric Stove, Microwave Hood Fan, Refrigerator |
| COOLING | Central Air |
| FIREPLACE | N/A |
| FLOORING | Carpet, Linoleum |
| HEATING | Forced Air, Natural Gas |
| LAUNDRY | In Basement |
| LOT FEATURES | City Lot, Cul-De-Sac, Lawn |
| PARKING | Single Garage Detached |
| RESTRICTIONS | None Known |
| ROOF | Asphalt Shingle |
| TITLE | Fee Simple |
| BROKER | REAL BROKER |
| ROOMS | DIMENSIONS (m) | LEVEL |
|---|---|---|
| 4pc Ensuite bath | 0`0" x 0`0" | Basement |
| Bedroom - Primary | 21`5" x 13`11" | Basement |
| Game Room | 21`0" x 22`2" | Basement |
| Furnace/Utility Room | 8`7" x 14`2" | Basement |
| 4pc Bathroom | 0`0" x 0`0" | Main |
| Bedroom | 9`8" x 9`6" | Main |
| Bedroom | 10`1" x 11`11" | Main |
| Dining Room | 9`7" x 6`3" | Main |
| Kitchen | 9`7" x 12`3" | Main |
| Living Room | 13`5" x 15`9" | Main |

