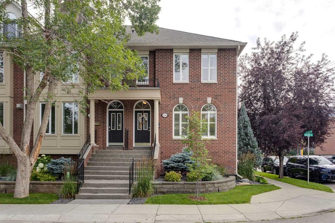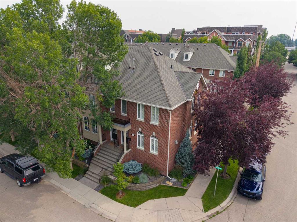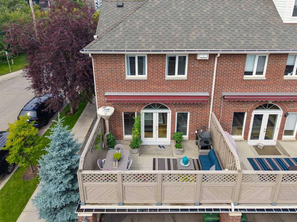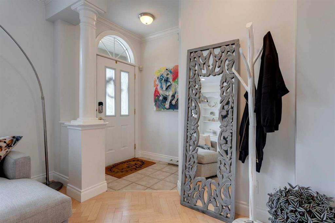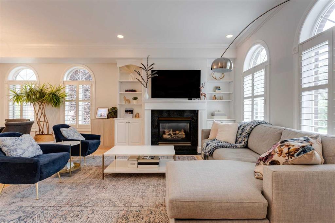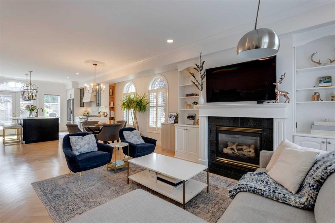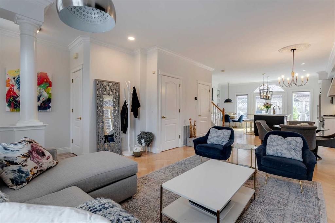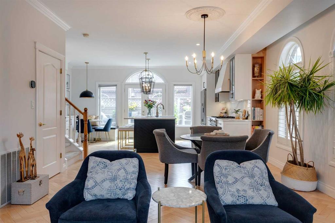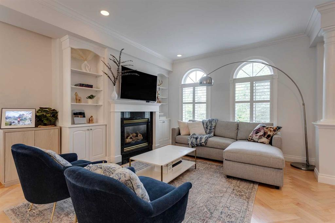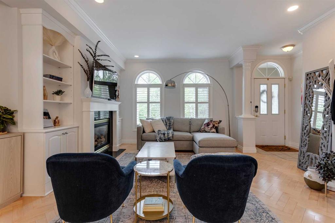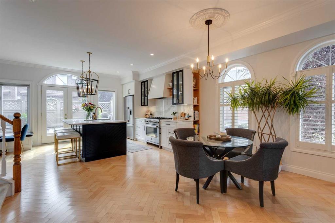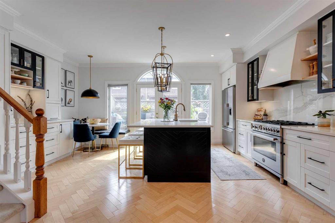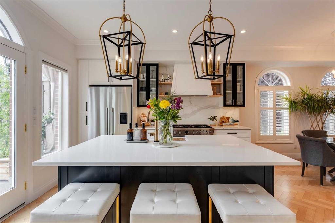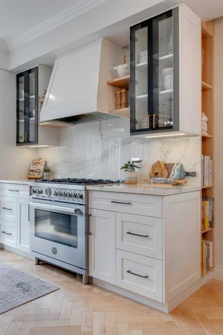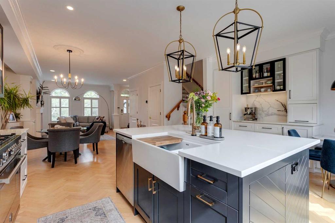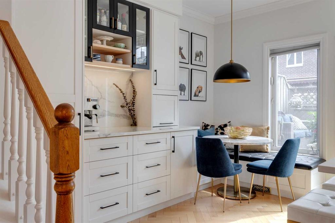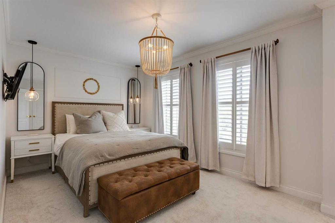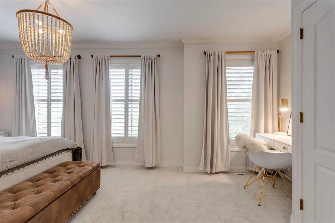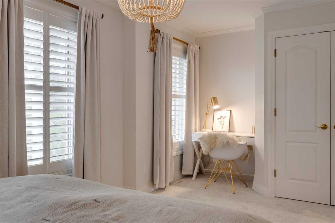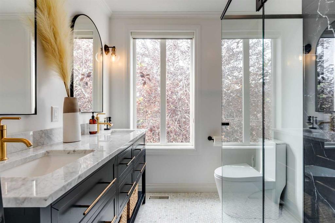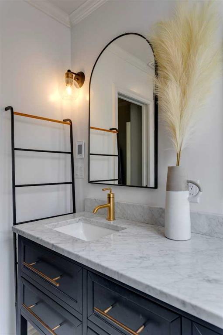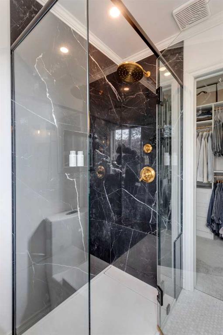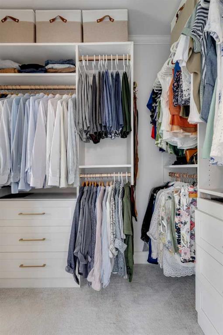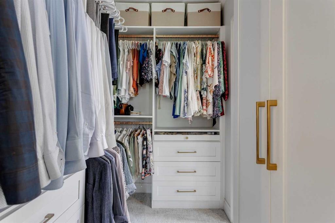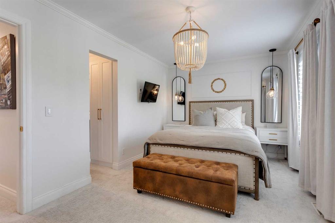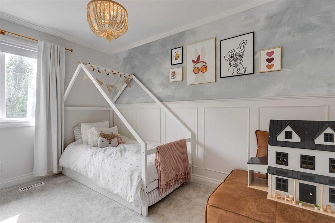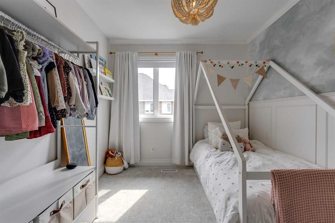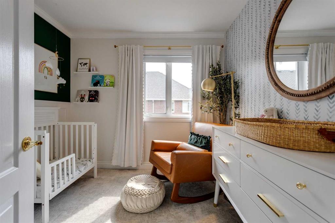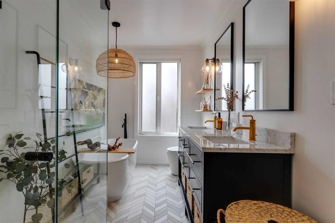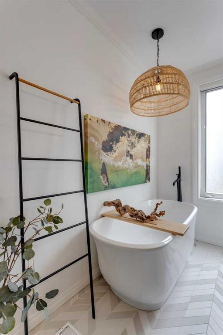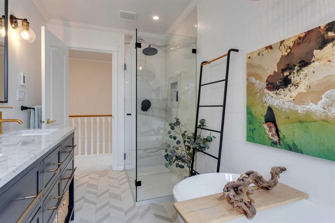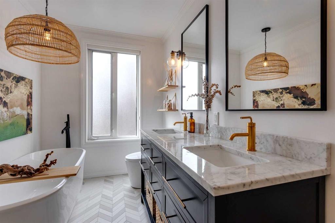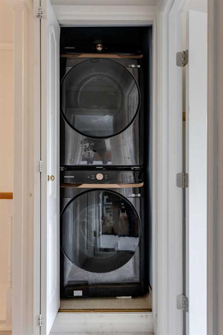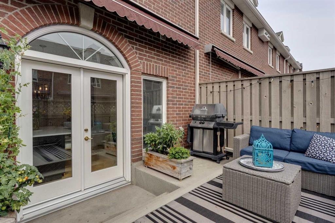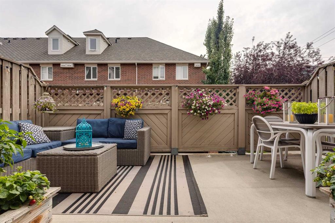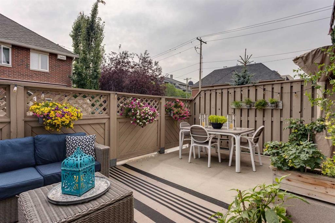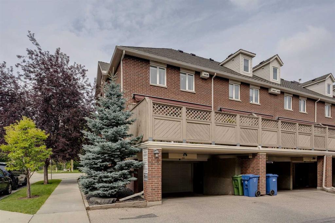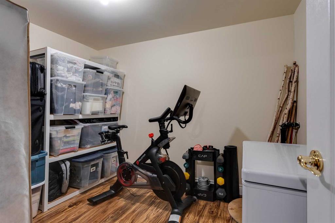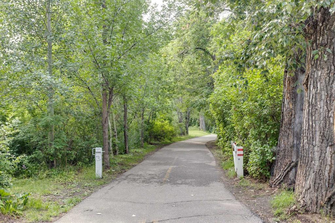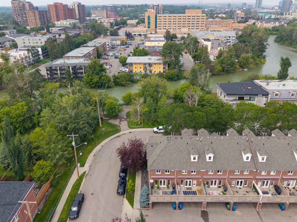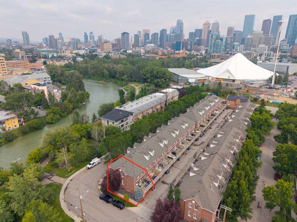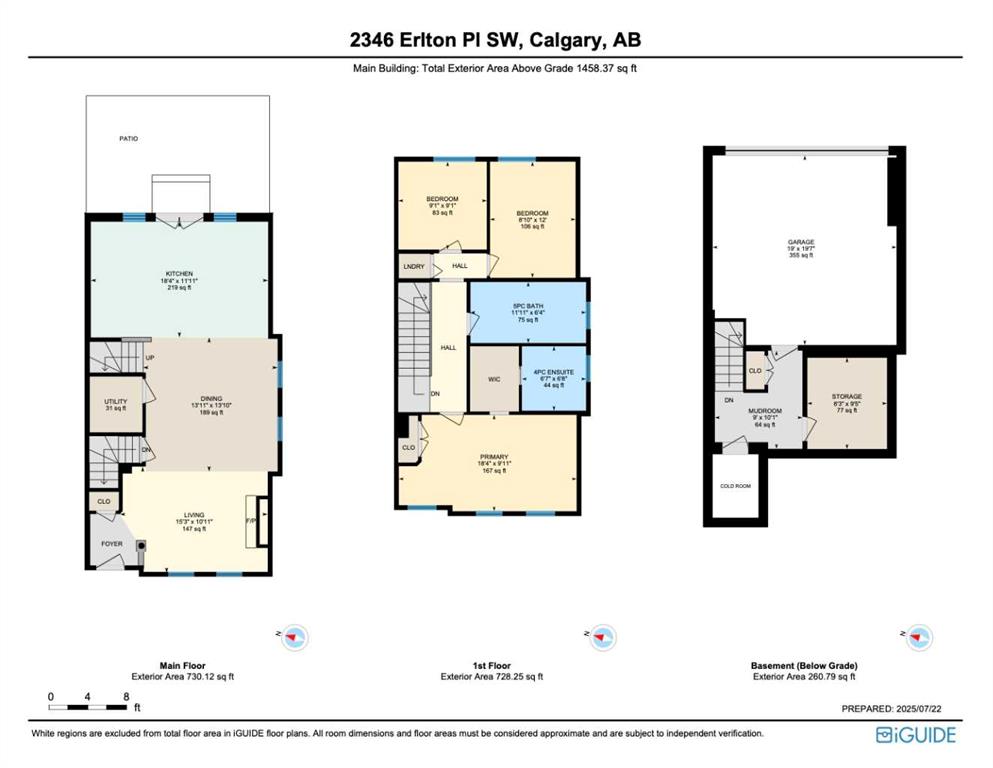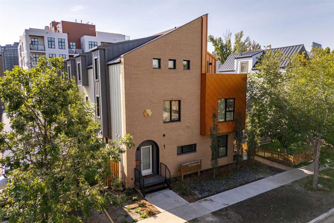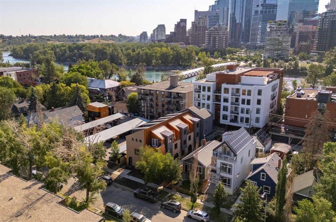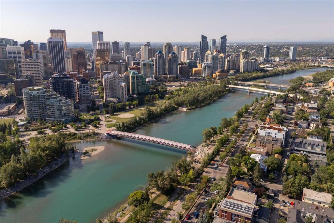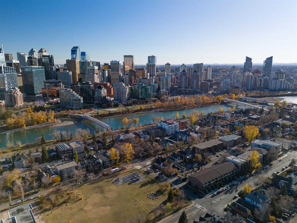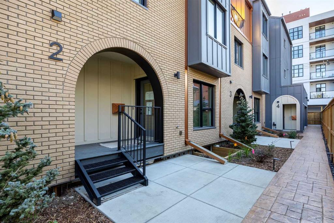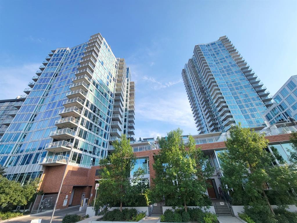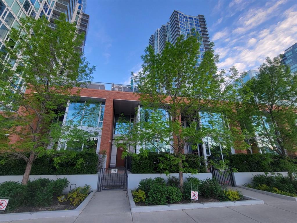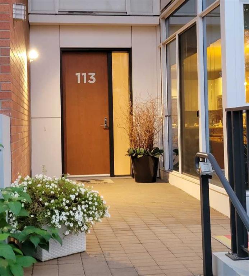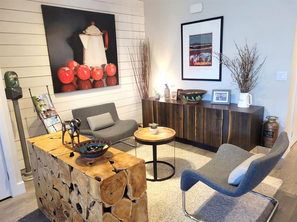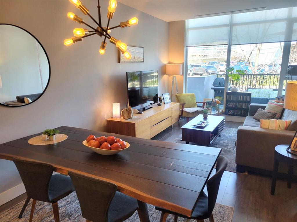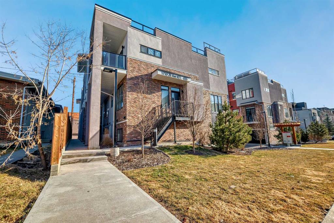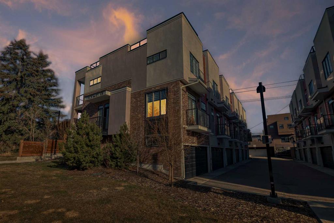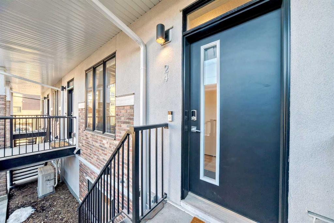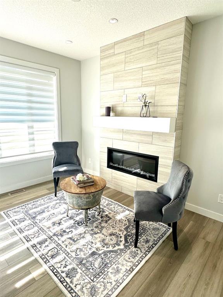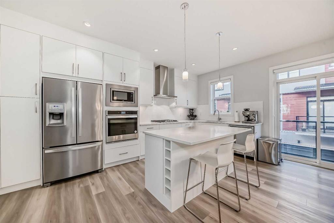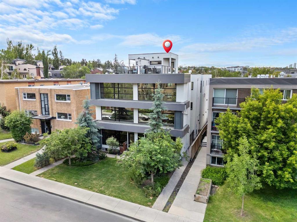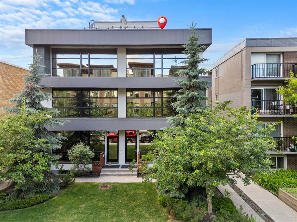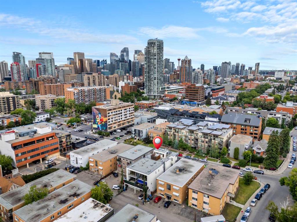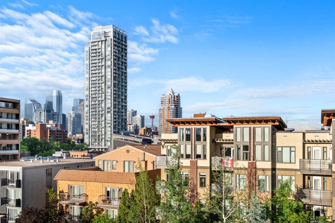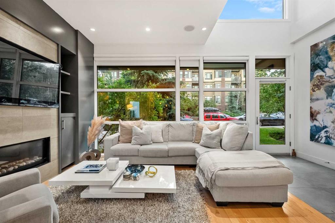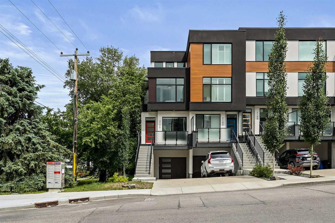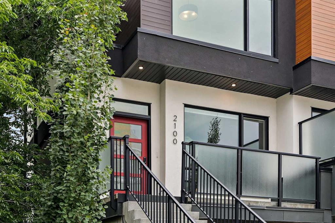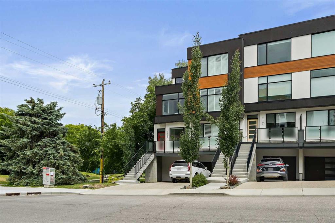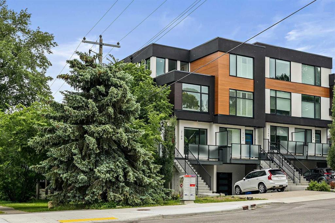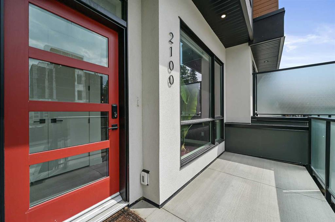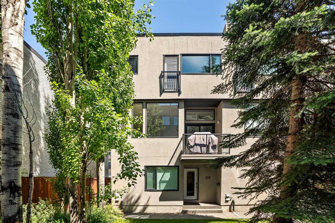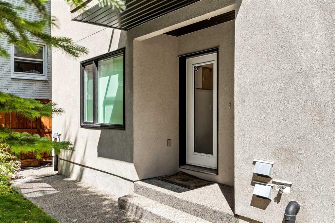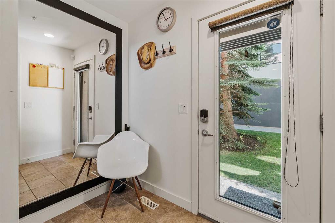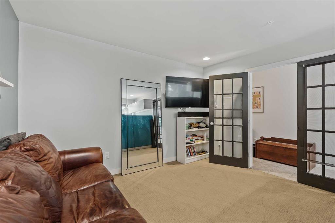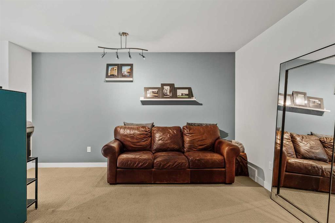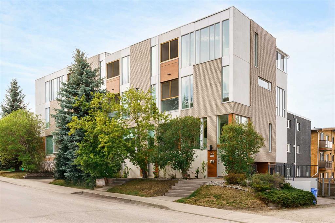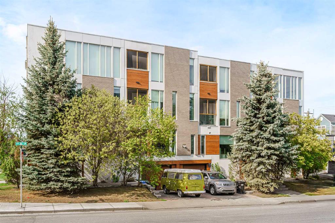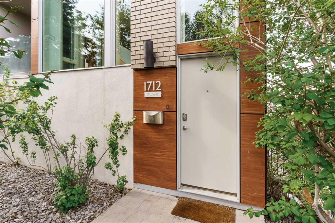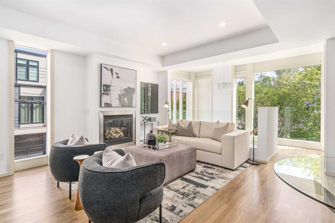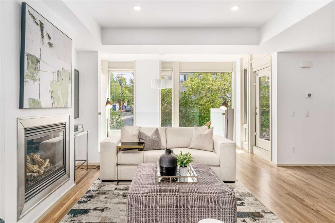2346 Erlton Place SW
Calgary T2S 2Z4
MLS® Number: A2241637
$ 850,000
3
BEDROOMS
2 + 0
BATHROOMS
1,458
SQUARE FEET
1999
YEAR BUILT
Welcome to 2346 Erlton Place SW - Tucked away in a peaceful enclave, this MAGAZINE WORTHY, INNER-CITY GEM combines timeless BROWNSTONE architecture with over $150,000 in thoughtful renovations and design upgrades. This stunning CORNER UNIT stands apart from the rest, offering unparalleled NATURAL LIGHT, extra PRIVACY with RIVER VIEWS through the park across the street, and a functional layout that maximizes every inch of space. Step inside to discover an ELEGANT & EFFICIENT floor plan enhanced by four additional side windows that flood each floor with sunshine throughout the day. The home's south-corner orientation ensures light pours in from the South, East and West while the sun-drenched patio with MOTORIZED AWNING remains bright well into the summer evenings and is perfect for your urban garden with space for outdoor dining and socializing. No detail has been overlooked in the DESIGNER-CURATED INTERIOR. The commercial-grade custom kitchen is a chef’s dream — featuring SOFT-CLOSE CABINETRY, pull-out spice and pantry drawers, a sleek appliance garage, and PREMIUM APPLIANCES including a 36” DUAL FUEL BERTAZZONI RANGE, FISHER PAYKEL counter-depth French door fridge, and BOSCH dishwasher. A CUSTOM STORAGE ISLAND and cozy breakfast nook with BUILT-IN BANQUETTE seating add both function and charm. The open main floor features new MAPLE HERRINGBONE HARDWOOD flooring, GAS FIREPLACE with CUSTOM BUILT-INS, HUNTER DOUGLAS WINDOW SHUTTERS, designer lighting. The upper level has been thoughtfully designed to offer three bedrooms and two LUXURIOUS DESIGNER BATHROOMS, each with DOUBLE VANITIES and flooded with natural light, HEATED FLOORS, a plethora of storage. The SANCTUARY-LIKE primary suite boasts custom CALIFORNIA CLOSETS plus another standalone closet. Laundry also resides on the upper floor. The lower level is home to more great storage spaces including a DOUBLE ATTACHED GARAGE with utility sink. This exclusive offering meshes the perfect combination of walkability, lifestyle yet solitude. Steps from the Elbow River Pathway, Lindsay Park, and the MNP Community & Sports Centre. The location also offers easy access to the Saddledome, Stampede Park, and the vibrant arts and entertainment districts of Mission, 1st Street, and 17th Avenue — not to mention convenient LRT transit and walkability to most downtown office buildings, groceries, cafes, schools, and medical services. It really doesn't get much better than this!
| COMMUNITY | Erlton |
| PROPERTY TYPE | Row/Townhouse |
| BUILDING TYPE | Five Plus |
| STYLE | 2 Storey |
| YEAR BUILT | 1999 |
| SQUARE FOOTAGE | 1,458 |
| BEDROOMS | 3 |
| BATHROOMS | 2.00 |
| BASEMENT | Finished, Partial |
| AMENITIES | |
| APPLIANCES | Central Air Conditioner, Dishwasher, Dryer, Garage Control(s), Oven, Range, Refrigerator, Stove(s), Washer, Window Coverings |
| COOLING | Central Air |
| FIREPLACE | Gas, Living Room, See Remarks |
| FLOORING | Carpet, Hardwood |
| HEATING | In Floor, Forced Air, Natural Gas |
| LAUNDRY | Upper Level |
| LOT FEATURES | Corner Lot |
| PARKING | Double Garage Attached |
| RESTRICTIONS | Board Approval, Pets Allowed |
| ROOF | Asphalt Shingle |
| TITLE | Fee Simple |
| BROKER | Royal LePage Solutions |
| ROOMS | DIMENSIONS (m) | LEVEL |
|---|---|---|
| Storage | 8`3" x 9`5" | Basement |
| Mud Room | 9`0" x 10`1" | Basement |
| Dining Room | 13`11" x 13`10" | Main |
| Kitchen | 18`4" x 11`11" | Main |
| Living Room | 15`3" x 10`11" | Main |
| Furnace/Utility Room | Main | |
| 4pc Ensuite bath | 6`7" x 6`8" | Second |
| 5pc Bathroom | 11`11" x 6`4" | Second |
| Bedroom | 8`10" x 12`0" | Second |
| Bedroom | 9`1" x 9`1" | Second |
| Bedroom - Primary | 18`4" x 9`11" | Second |

