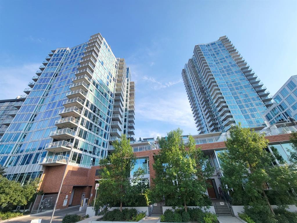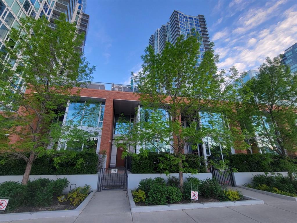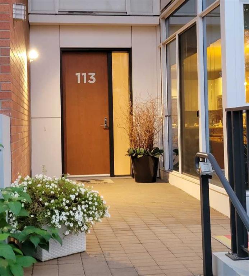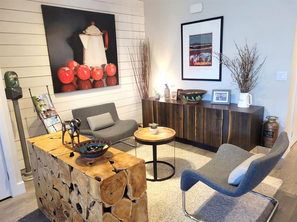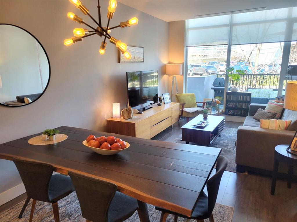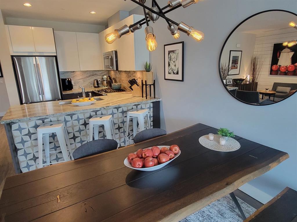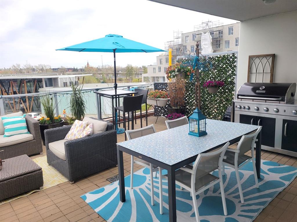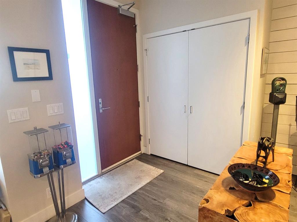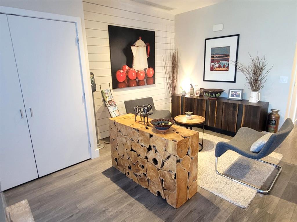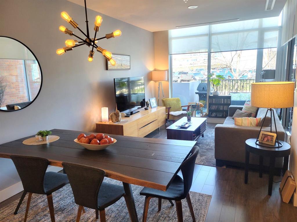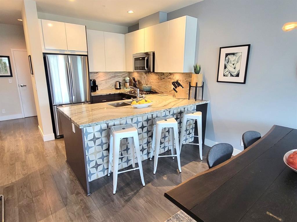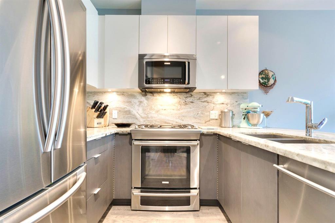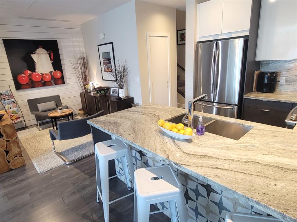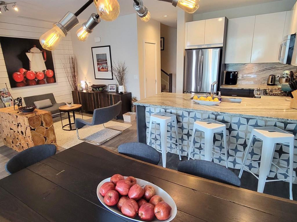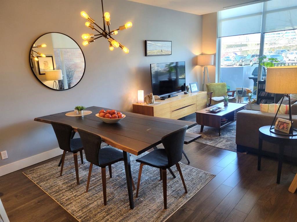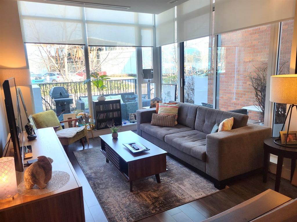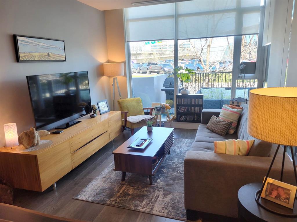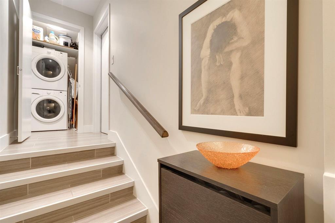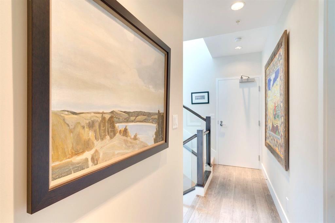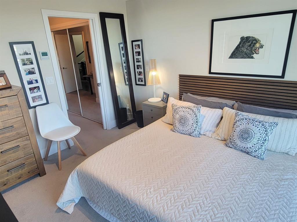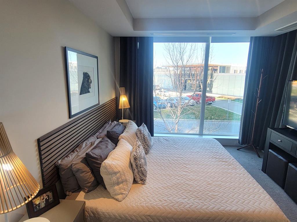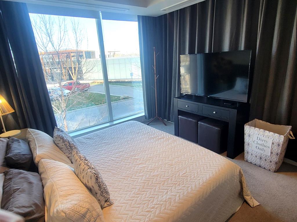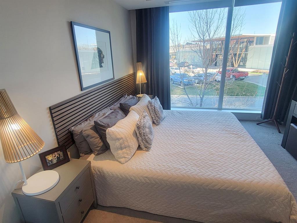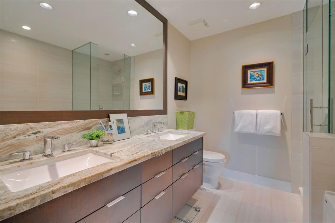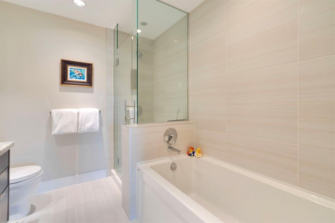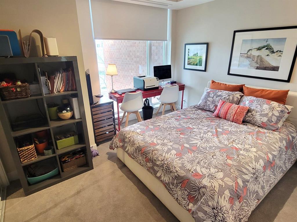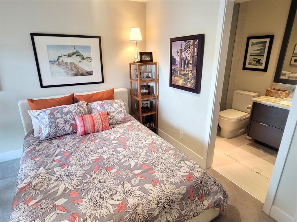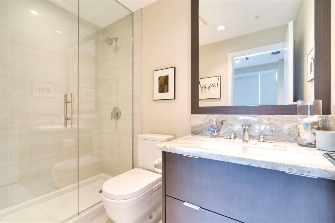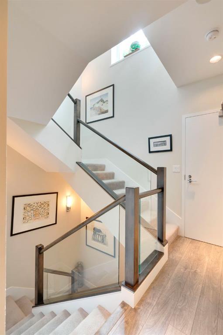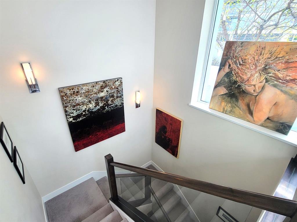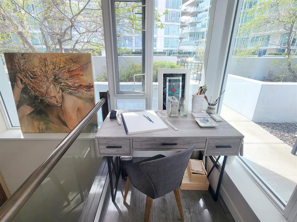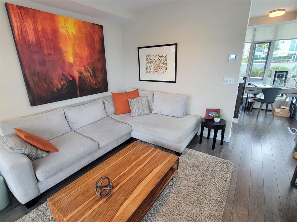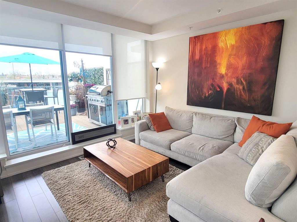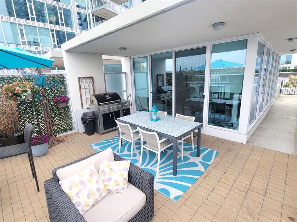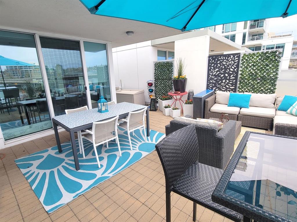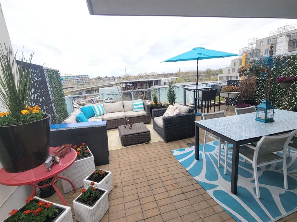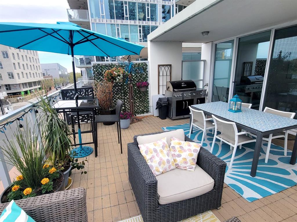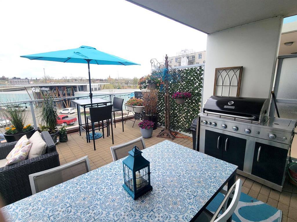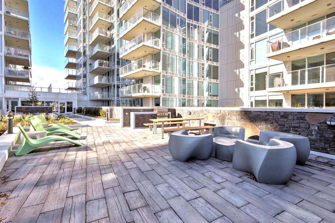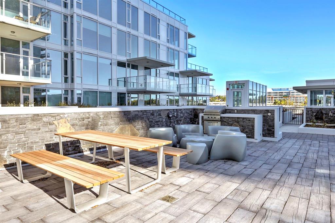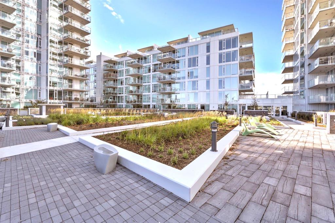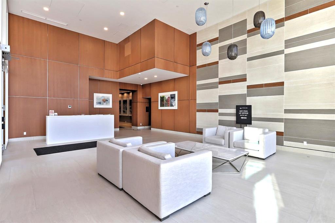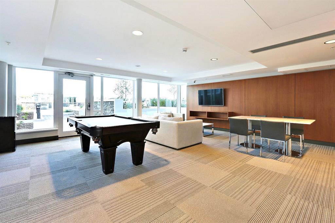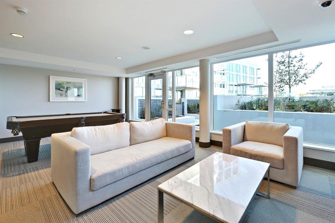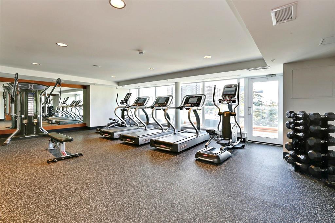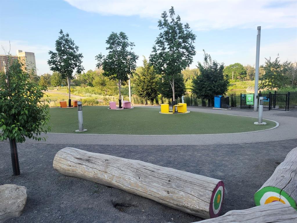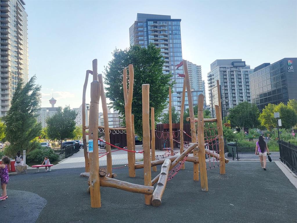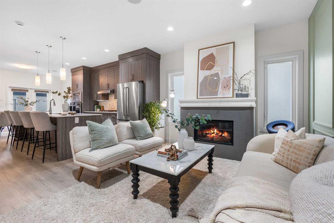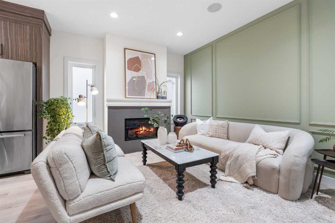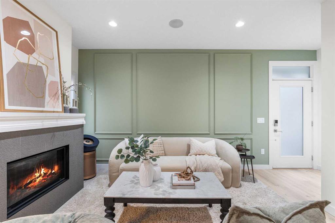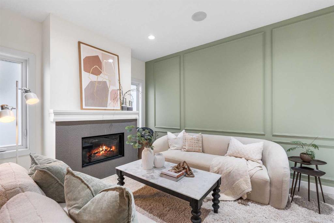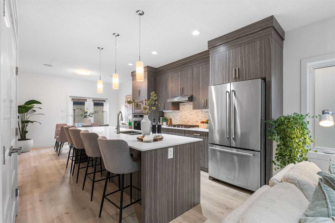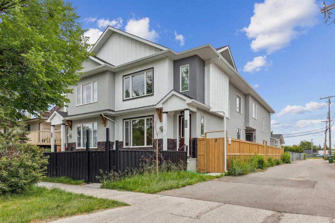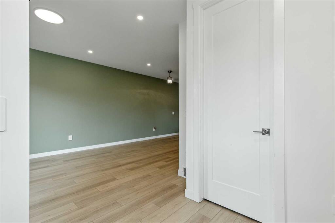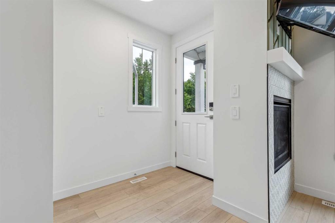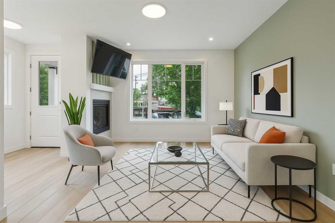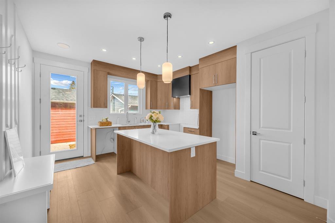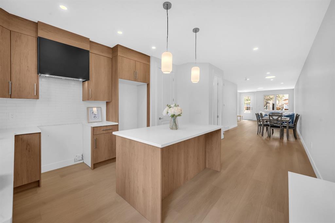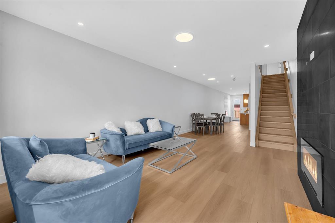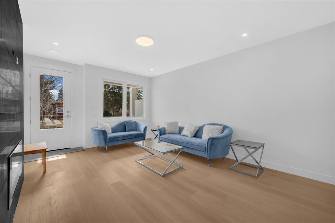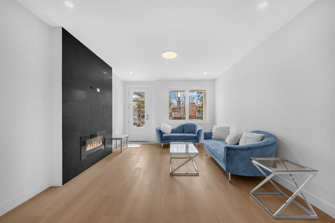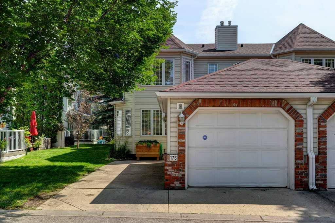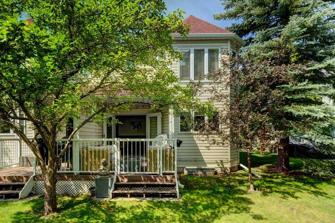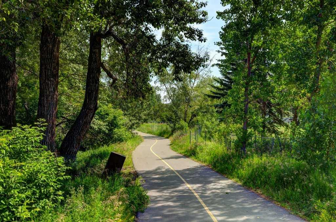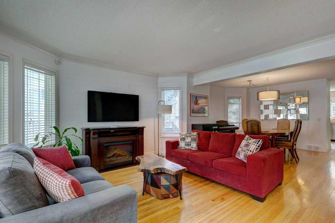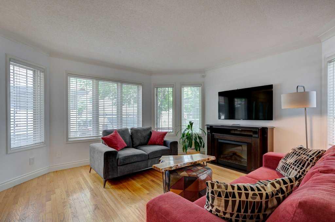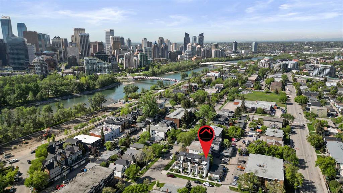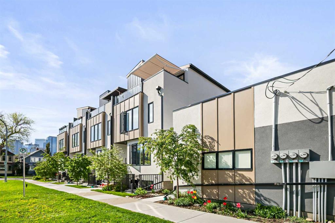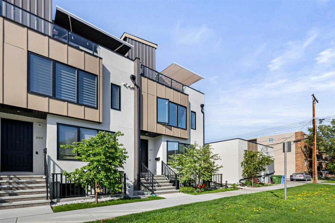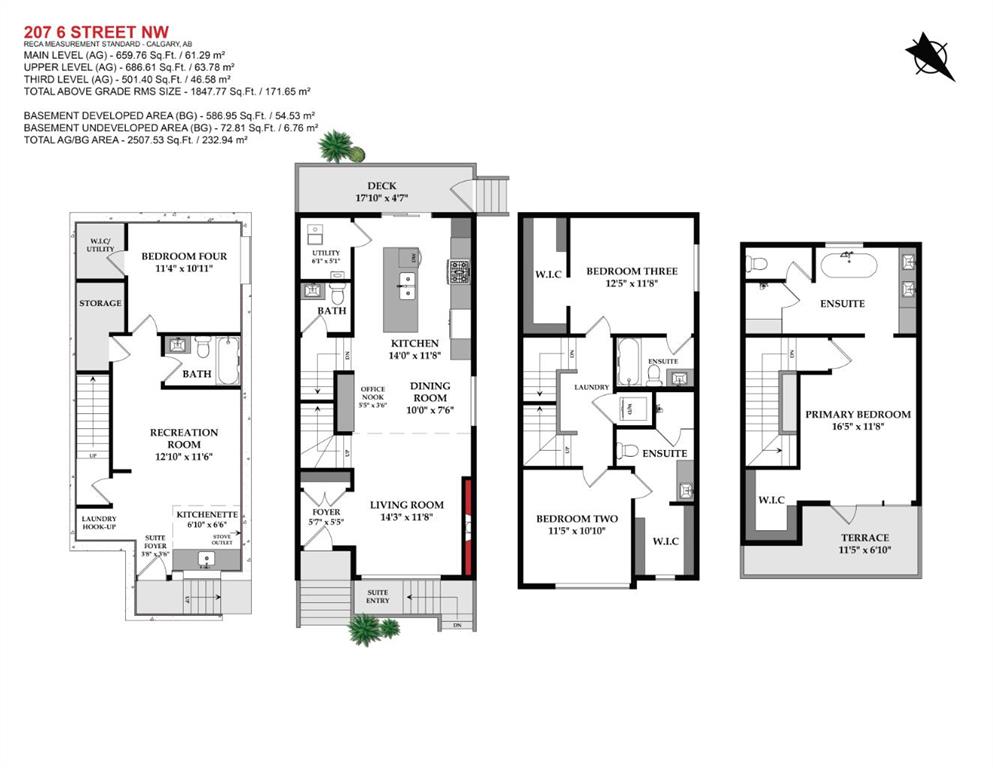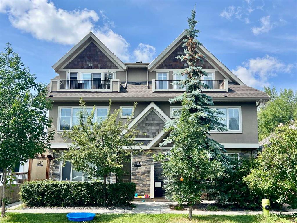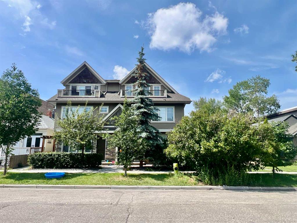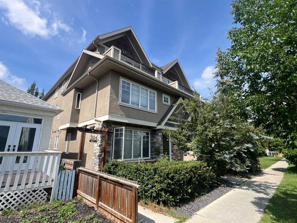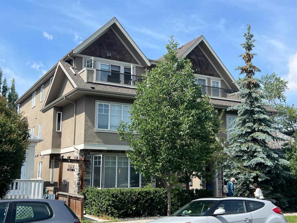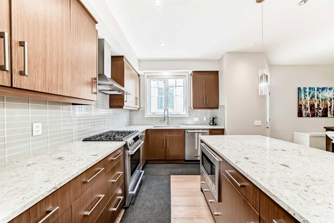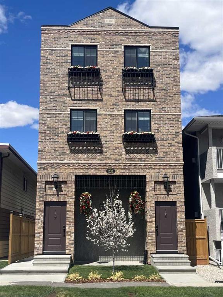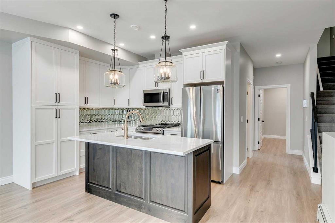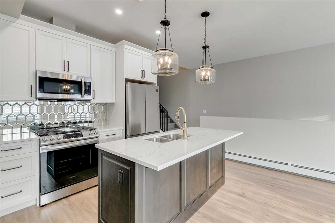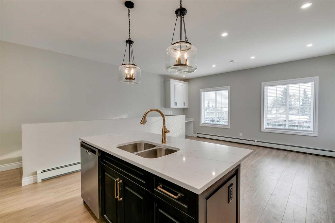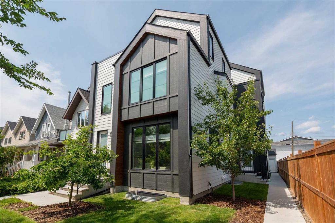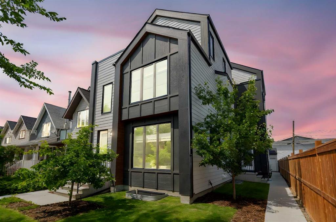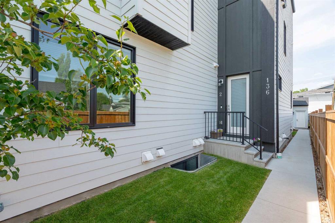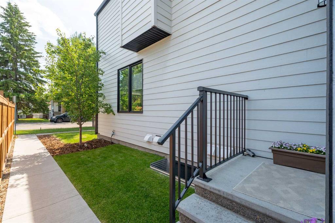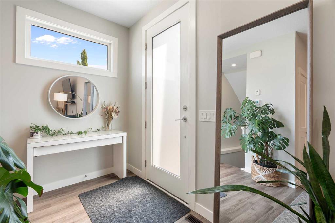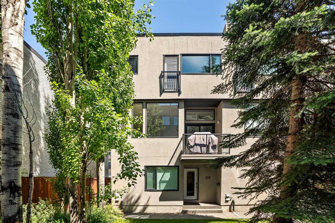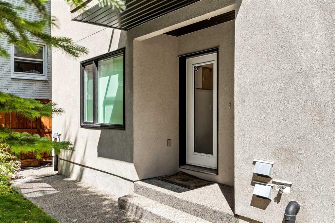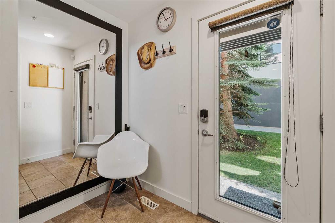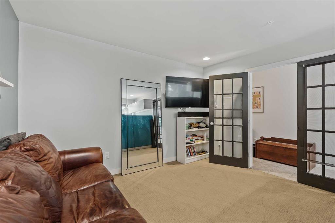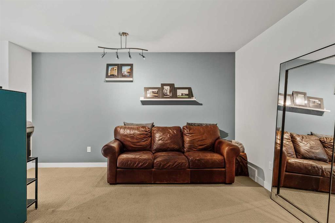113 Confluence Mews SE
Calgary T2G 1J1
MLS® Number: A2212433
$ 769,900
2
BEDROOMS
2 + 1
BATHROOMS
1,742
SQUARE FEET
2012
YEAR BUILT
OPEN HOUSE SATURDAY NOON TO 2PM and SUNDAY FROM 3 TO 5PM. One of the best units in EVOLUTION with one the lowest priced unit per square feet in the complex. Under $445 per foot. Large ROOFTOP PATIO in the heart of the city. This three level concrete townhome has over 1740 sq. ft. of developed space PLUS over 600 square feet of patio space. One of the best features is the 3rd level LOFT room and over sized roof top patio. You have your own private entrance to the townhome with a large front patio with brick exterior. The main floor has high ceilings with a gourmet kitchen, stainless steel appliances, granite counters and a breakfast bar. Lots of windows bring the light in the large living room and dining area. This floor has a half bath. At the back of the unit features a laundry room and entrance to the parkade. Second level features a primary bedroom with lots of closet space, ensuite with double sinks and separate tub and shower. The second bedroom also has a bathroom with a shower. The upper level has an awesome amount of light with glass walls which can make a great family room, art studio or office. The over sized rooftop private patio leads to the courtyard for the entire complex. Both the upper and lower decks have a gas outlet for your BBQ and the top patio has water. This unit comes with central air, PLUS parking for two cars and a storage locker. There is visitor parking, two exercise rooms one featuring a steam room and sauna. The top level of unit is also on the same level as two gyms and party room. So you just have to cross the beautiful courtyard to enter. Close to the C-train, River Walk, Stephen Avenue & the Simmons Bldg. PLUS a dog park and playground are down the street. Enjoy the shops and restaurants of East Village, and close to the stampede grounds. Take a look and compare to others.
| COMMUNITY | Downtown East Village |
| PROPERTY TYPE | Row/Townhouse |
| BUILDING TYPE | Five Plus |
| STYLE | 3 Storey |
| YEAR BUILT | 2012 |
| SQUARE FOOTAGE | 1,742 |
| BEDROOMS | 2 |
| BATHROOMS | 3.00 |
| BASEMENT | None |
| AMENITIES | |
| APPLIANCES | Built-In Gas Range, Central Air Conditioner, Dishwasher, Dryer, Microwave Hood Fan, Refrigerator, Washer |
| COOLING | Central Air |
| FIREPLACE | N/A |
| FLOORING | Carpet, Ceramic Tile, Laminate |
| HEATING | Forced Air |
| LAUNDRY | Laundry Room |
| LOT FEATURES | Cul-De-Sac, Few Trees, Level, Street Lighting |
| PARKING | Assigned, Heated Garage, Parkade, Secured, See Remarks |
| RESTRICTIONS | Pet Restrictions or Board approval Required |
| ROOF | See Remarks |
| TITLE | Fee Simple |
| BROKER | Real Broker |
| ROOMS | DIMENSIONS (m) | LEVEL |
|---|---|---|
| Kitchen | 11`2" x 9`4" | Main |
| Dining Room | 9`0" x 8`9" | Main |
| Living Room | 21`0" x 10`6" | Main |
| Foyer | 7`2" x 6`2" | Main |
| Laundry | 5`3" x 3`3" | Main |
| Balcony | 17`4" x 10`0" | Main |
| 2pc Bathroom | 5`2" x 5`0" | Main |
| 3pc Ensuite bath | 8`3" x 4`11" | Second |
| 5pc Ensuite bath | 8`8" x 7`8" | Second |
| Bedroom - Primary | 12`9" x 10`6" | Second |
| Bedroom | 11`9" x 10`9" | Second |
| Balcony | 20`5" x 17`3" | Third |
| Loft | 12`9" x 10`9" | Third |

