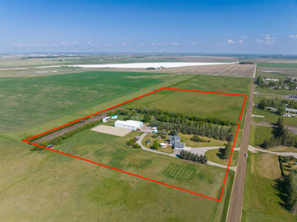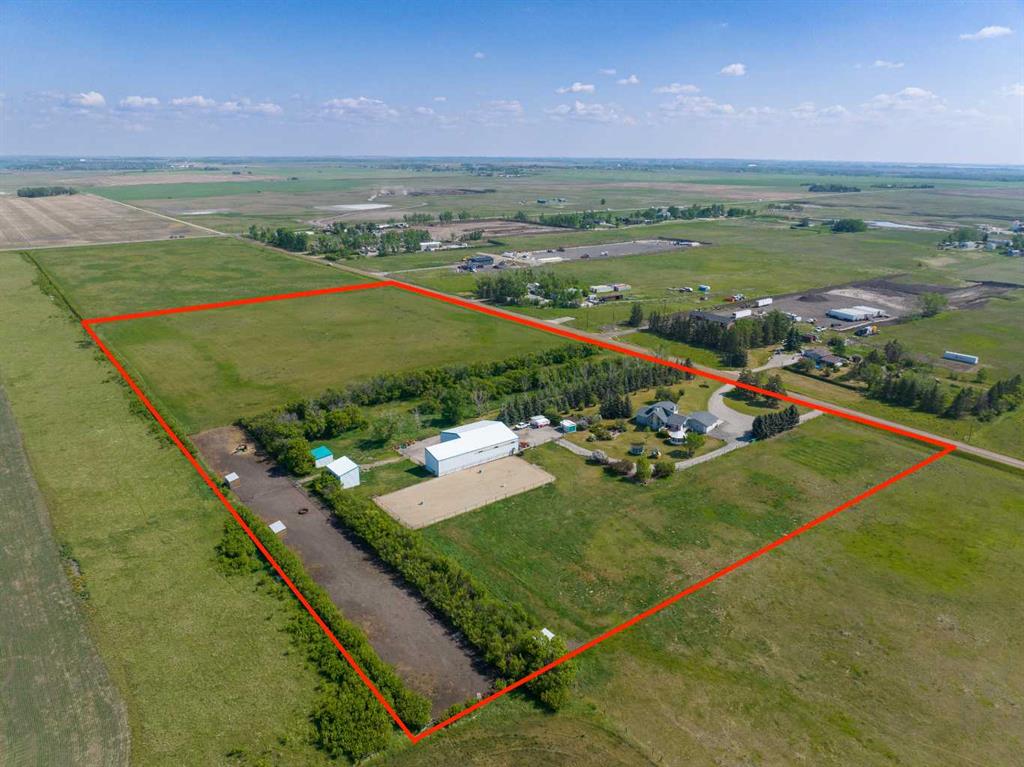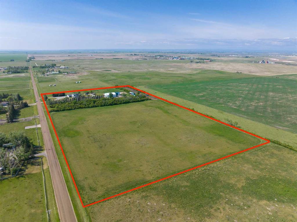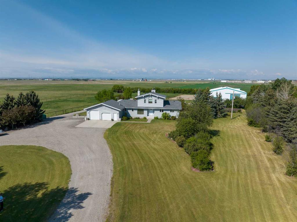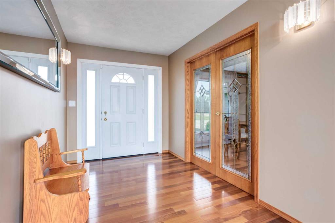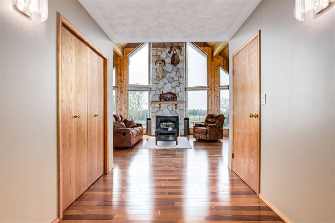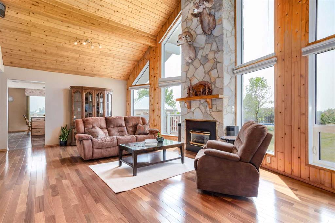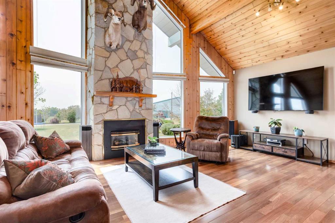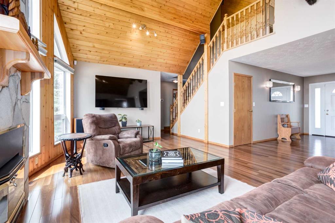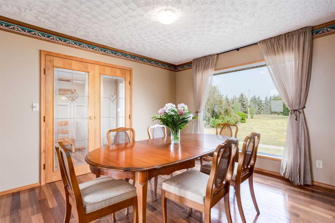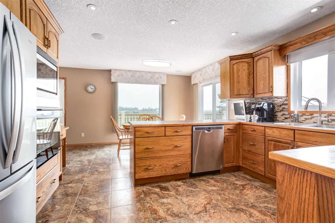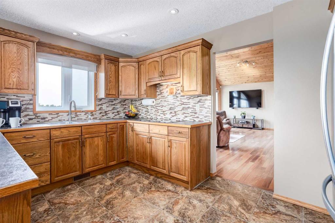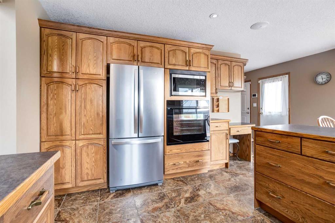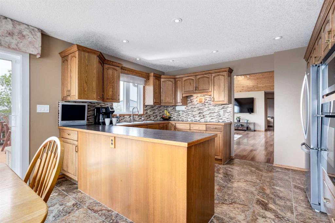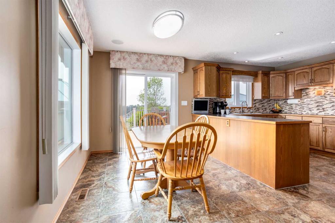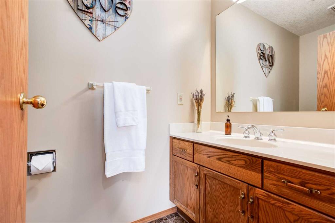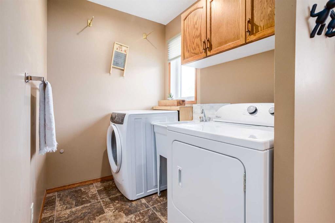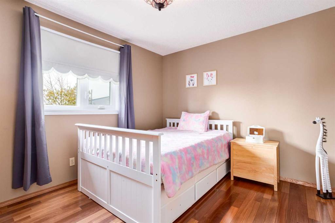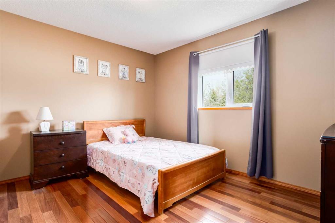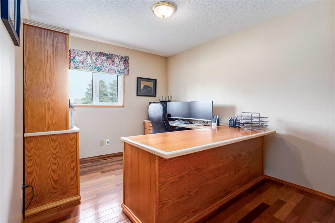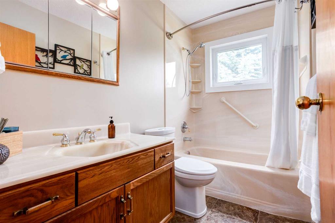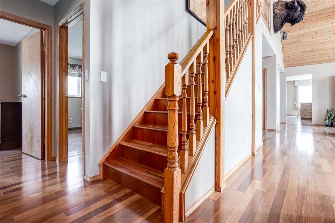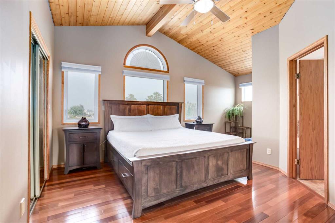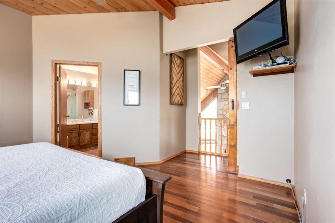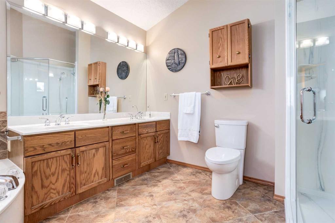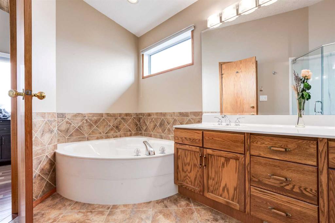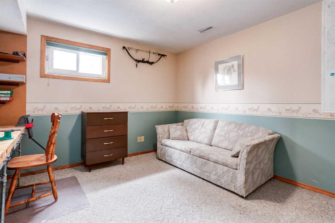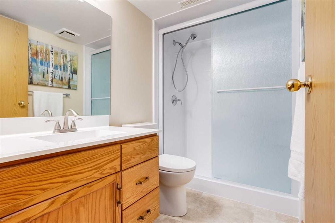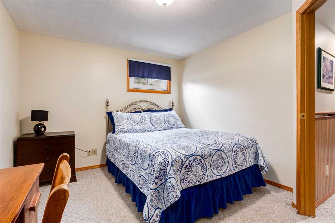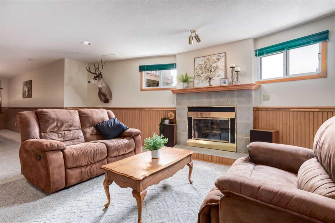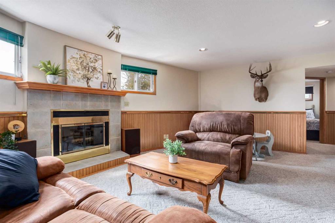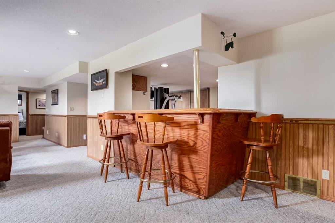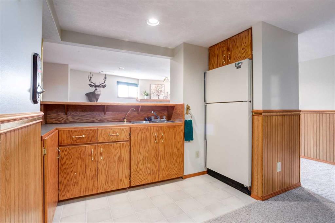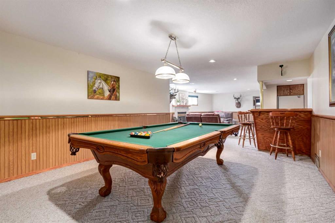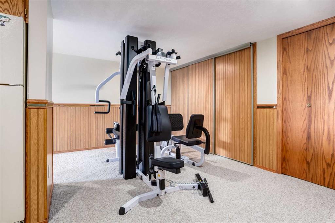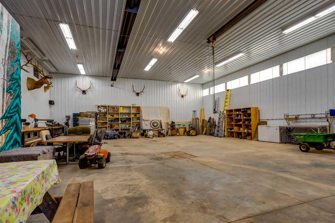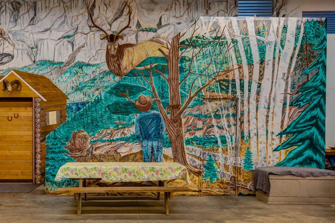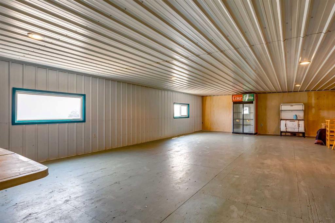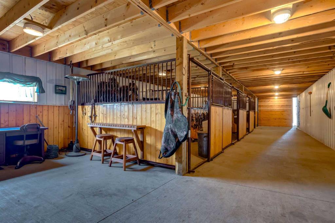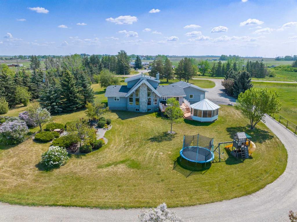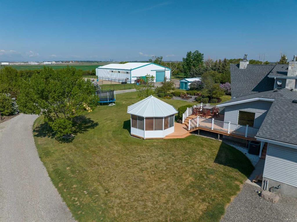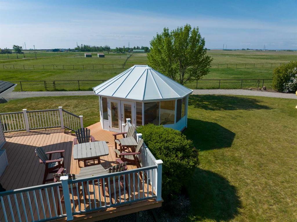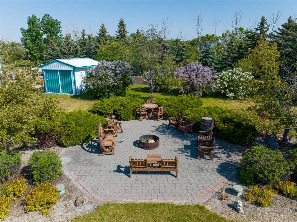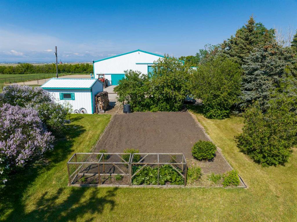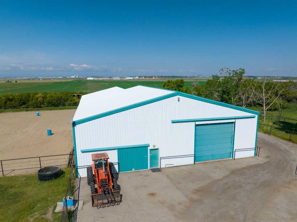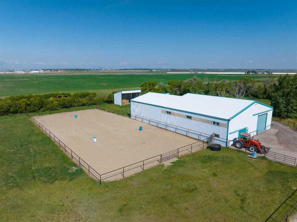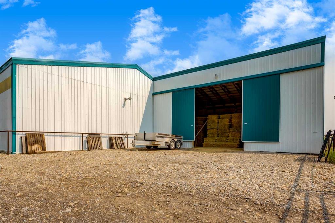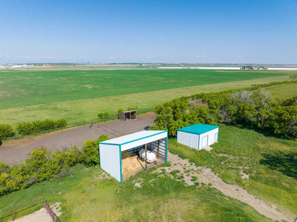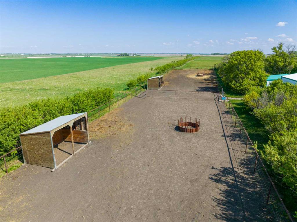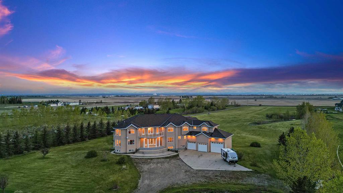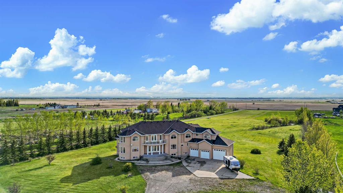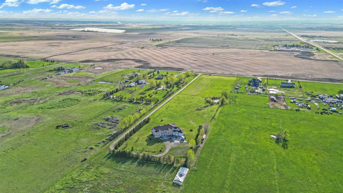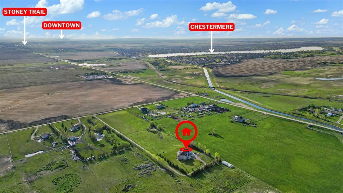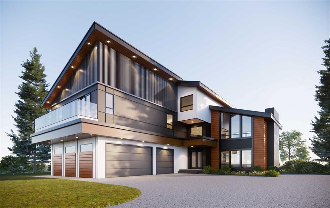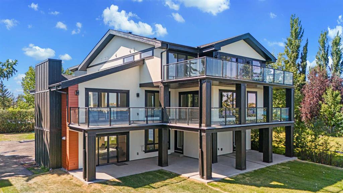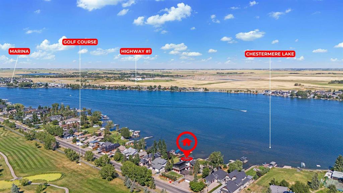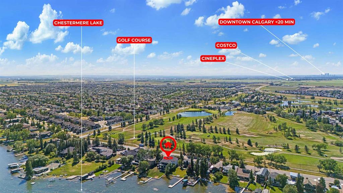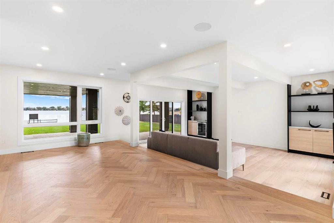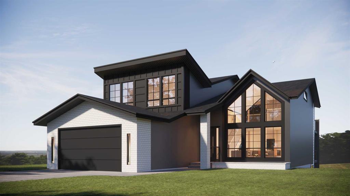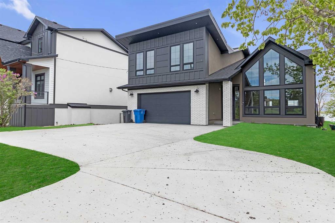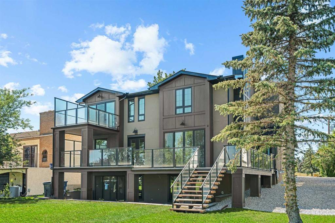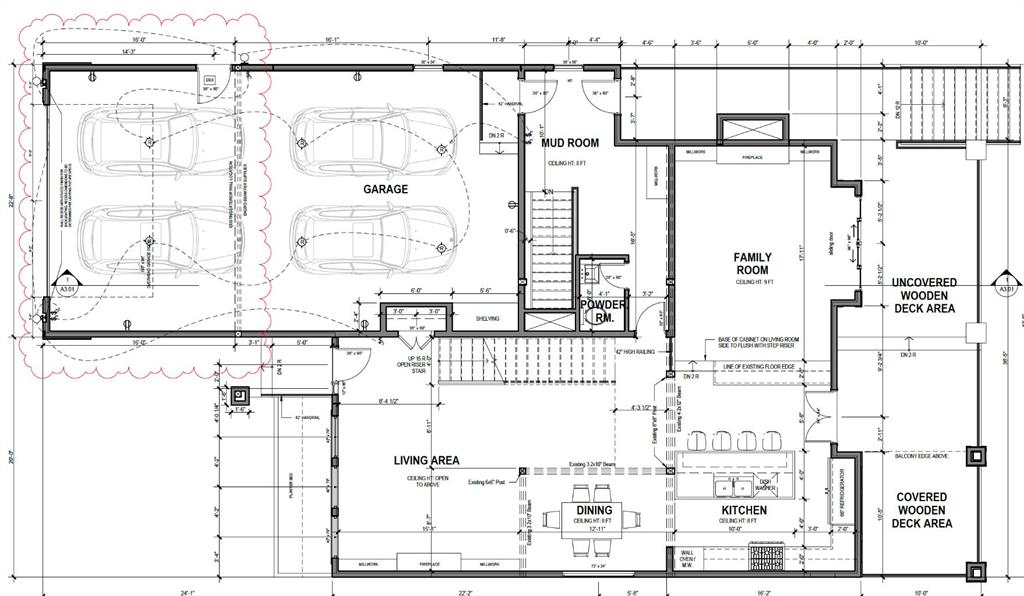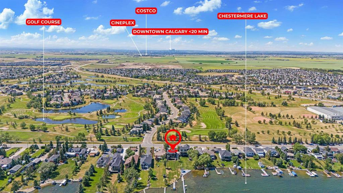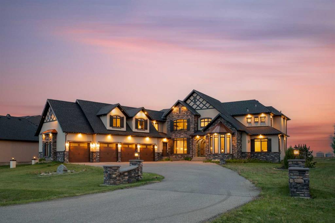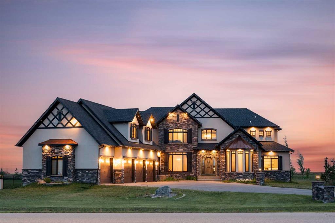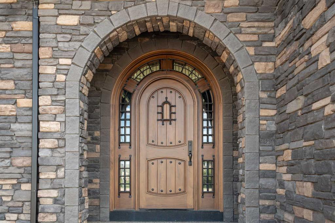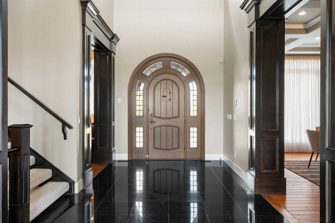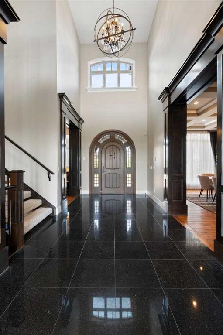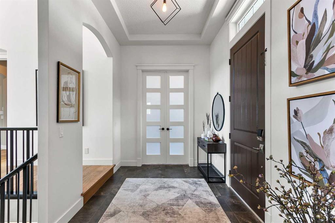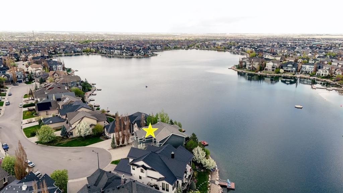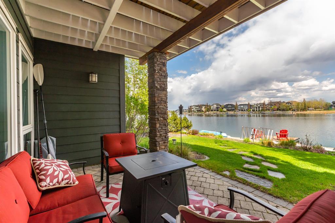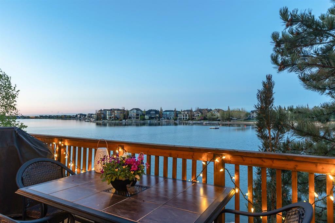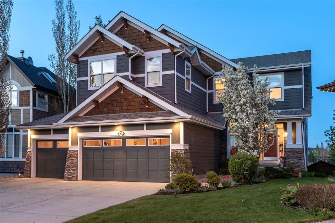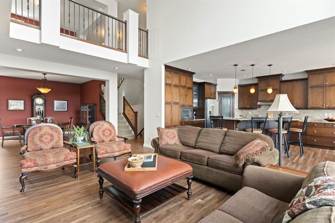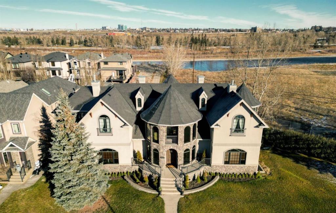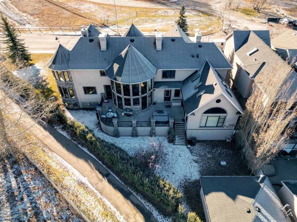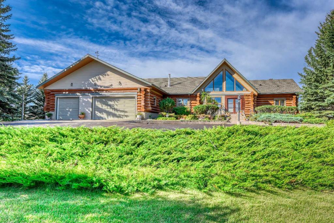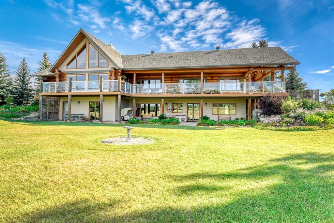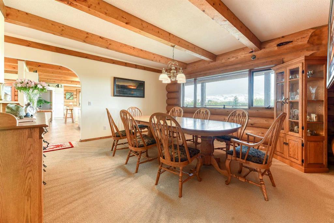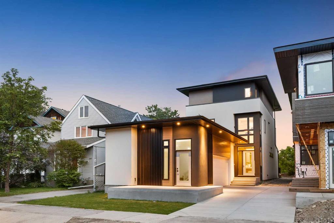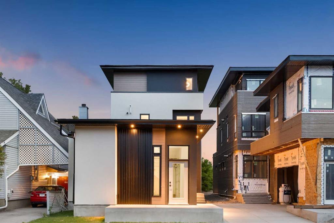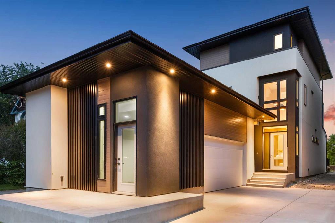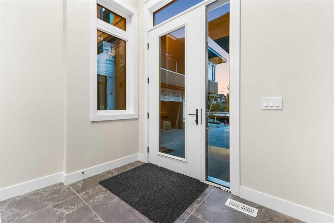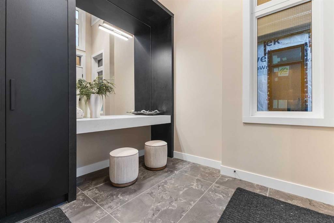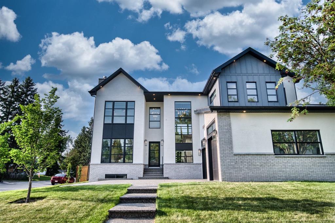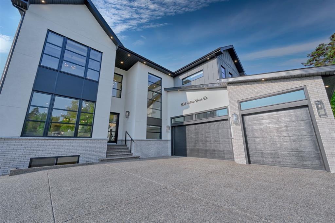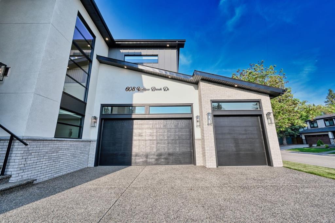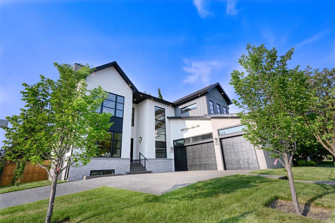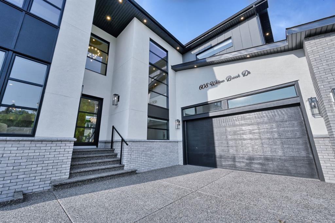$ 2,595,000
6
BEDROOMS
3 + 1
BATHROOMS
2,225
SQUARE FEET
1988
YEAR BUILT
This SPECTACULAR LIFESTYLE Property is the PERFECT BLEND of Home + EXCELLENT EQUESTRIAN Opportunity, located on 20.02 GORGEOUS Acres w/Manicured TREE'D Yard, + Comes w/SPECTACULAR 3,681 Sq Ft of Developed Living Space in this desirable AIR CONDITIONED 1 1/2 Storey IMMACULATE home incl/attached 597 Sq Ft Oversized Double Attached Garage. Incredible HEATED 59' X 41'9" SHOP w/21'2" Ceiling Height, 59' X 21'9" Horse Barn w/3 STALLS, 2 Holding Pens, Tack Room, leads to a 44' X 24'2" Enclosed Hay Storage + 3 Horse Shelters on 4 Paddocks. This ideal setup is hard to replace. The SHOP/BARN combination comes w/Huge 39'3" X 21'10" LOFT over the Barn plus additional 21'11" X 19'4" Storage Loft, + a 2 pc bath, its own Laundry, all located a few km's from the CITY of CALGARY + CHESTERMERE on a quiet dead-end road. Great gravel driveway, access to the house + barn so your home can be operated separately from your Horse Operation w/tons of parking. This "ONE" has it all and then some. Excellent curb APPEAL w/INCREDIBLE MATURE Landscaping, Large Deck incl/HOT TUB/GAZEBO, Firepit + Patio + Outdoor Audio Speakers. Inside this "IMMACULATE" home you are welcomed by a SPACIOUS Foyer leading to a 19’ VAULTED GREAT room, w/INCREDIBLE STONE GAS Fireplace, a SPACIOUS Dining room off the well designed Kitchen w/Oak CABINETRY, SS APPLIANCES incl/BUILT-IN Microwave/Oven, + a Cozy Breakfast Nook offers easy access to the MUD Room, Main floor Laundry, 1/2 Bath, + easy access to the Attached Garage, + Deck. It has 3 bedrooms + a 4 pc bath, all complete on the Main floor. Upstairs, the Primary SUITE has a 5 pc EN-SUITE, featuring a Shower, Dual Sinks, and a Soaker Tub, There is a WALK-IN Closet for organizing + the OPEN to Below completes the Upper floor. The Basement has a LARGE FAMILY room, Billiard room, 2 additional bedrooms for a total of 6 bedrooms, 3 pc bath, Exercise room w/WET BAR, Freezer room. Wine Cellar, + a SPACIOUS Utility room, has LOTS + LOT'S of STORAGE space. It has EASY access to WALK-UP stairs into the Garage for PRIVATE entry. There is a SHED, GARDEN, + only 8 MINS to STONEY TRAIL + 13 minutes away to SHOPPING, this SPECTACULAR Property is designed for your LIFESTYLE. All amenities of Rural Living with the Benefit of being CLOSE to the CITY. Priced below replacement value, this type of property seldom comes up, and this “ONE” is a showstopper in “TURN-KEY” condition. This 3681 Sq Ft Developed Home + 2463 Sq Ft Equipment Shop, + 1283 Sq Ft Barn, + 1063 Sq Ft Hay Storage, 1092 Sq Ft Loft, 423 Sq. Ft. Loft, 456 Sq Ft Shed, 162 Sq Ft Shed, 597 Sq Ft Garage = 11,220 Sq Ft Developed Space on the 20.02 ACRES with a GREAT ROFR for an additional 20 ACRE Parcel with HIGHWAY EXPOSURE, all adds up to SPECTACULAR VALUE for the $$$. Easy ACCESS to Glenmore Trail + CHESTERMERE. NOT many SETUP's like this out there, you owe it to yourself to check this one out. This is the perfect package + one of the COUNTY's best buys! Bring your FAMILY + all of your Horses!!!
| COMMUNITY | |
| PROPERTY TYPE | Detached |
| BUILDING TYPE | House |
| STYLE | 1 and Half Storey, Acreage with Residence |
| YEAR BUILT | 1988 |
| SQUARE FOOTAGE | 2,225 |
| BEDROOMS | 6 |
| BATHROOMS | 4.00 |
| BASEMENT | Separate/Exterior Entry, Finished, Full |
| AMENITIES | |
| APPLIANCES | Built-In Oven, Dishwasher, Dryer, Induction Cooktop, Microwave, Refrigerator, Washer |
| COOLING | Central Air |
| FIREPLACE | Family Room, Living Room, Wood Burning |
| FLOORING | Carpet, Ceramic Tile, Hardwood |
| HEATING | Forced Air |
| LAUNDRY | Electric Dryer Hookup, Laundry Room, Main Level, Washer Hookup |
| LOT FEATURES | Farm, Gazebo, No Neighbours Behind, Treed |
| PARKING | Double Garage Attached, Gravel Driveway, Insulated, Oversized |
| RESTRICTIONS | None Known |
| ROOF | Asphalt Shingle |
| TITLE | Fee Simple |
| BROKER | RE/MAX House of Real Estate |
| ROOMS | DIMENSIONS (m) | LEVEL |
|---|---|---|
| Family Room | 22`9" x 14`6" | Basement |
| Bedroom | 12`3" x 10`1" | Basement |
| Bedroom | 11`9" x 11`7" | Basement |
| Other | 9`2" x 5`3" | Basement |
| Other | 18`11" x 13`6" | Basement |
| Exercise Room | 14`7" x 9`4" | Basement |
| 3pc Bathroom | 8`4" x 4`11" | Basement |
| Other | 9`0" x 7`6" | Basement |
| Wine Cellar | 8`6" x 3`10" | Basement |
| Walk-In Closet | 6`2" x 3`7" | Basement |
| Furnace/Utility Room | 19`0" x 13`9" | Basement |
| Living Room | 22`11" x 13`11" | Main |
| Kitchen | 13`11" x 10`2" | Main |
| Dining Room | 12`4" x 11`5" | Main |
| Breakfast Nook | 13`11" x 8`6" | Main |
| Bedroom | 12`3" x 8`6" | Main |
| Bedroom | 12`1" x 9`8" | Main |
| Bedroom | 11`3" x 9`6" | Main |
| Laundry | 12`9" x 5`5" | Main |
| Mud Room | 8`2" x 5`10" | Main |
| Foyer | 15`10" x 7`4" | Main |
| 4pc Bathroom | 8`6" x 4`11" | Main |
| 2pc Bathroom | 7`9" x 4`0" | Main |
| Bedroom - Primary | 13`8" x 12`9" | Second |
| Walk-In Closet | 13`8" x 4`5" | Second |
| 5pc Ensuite bath | 11`5" x 10`2" | Second |

