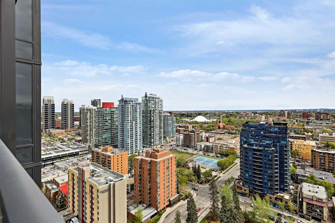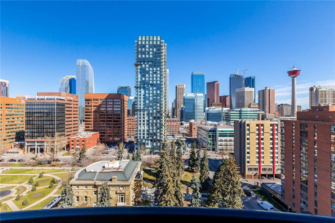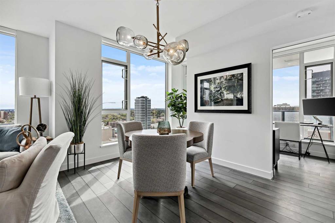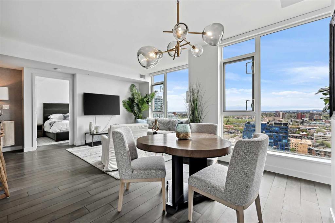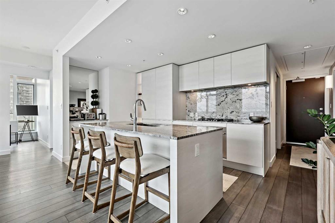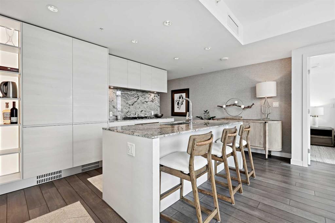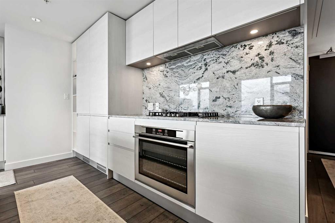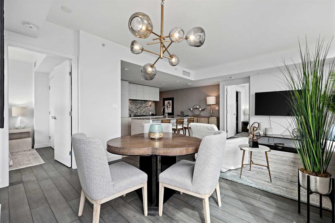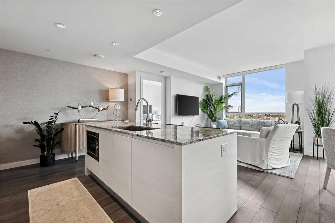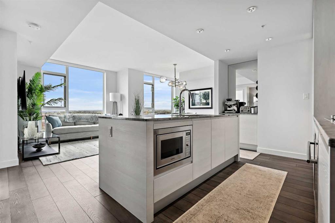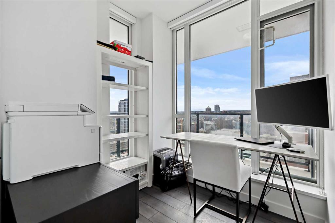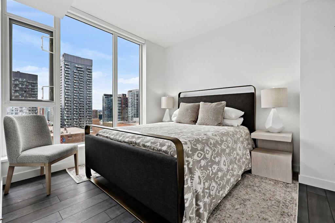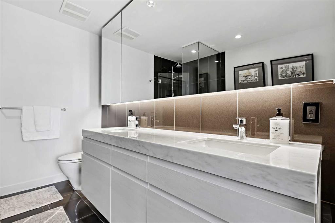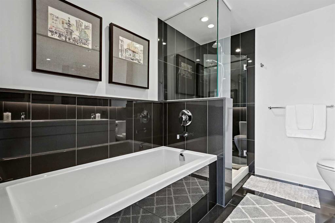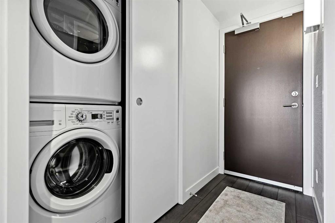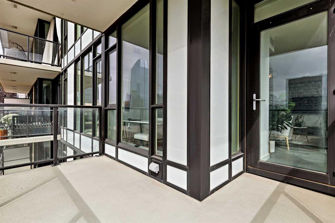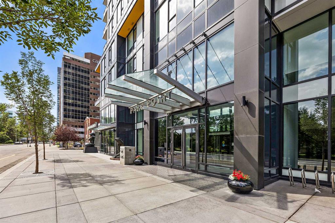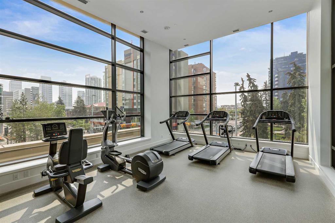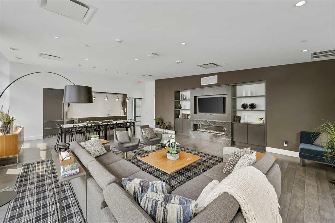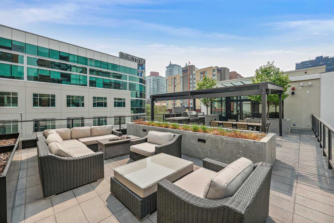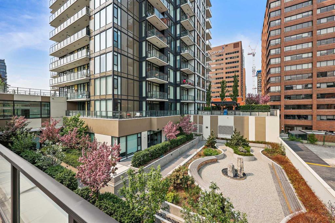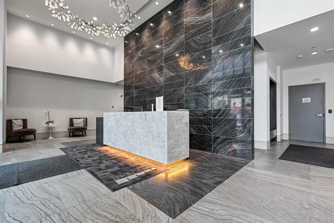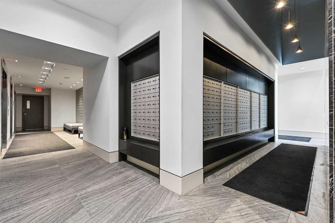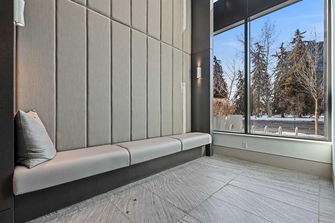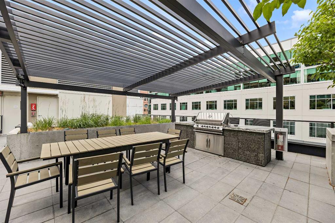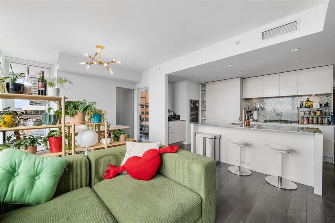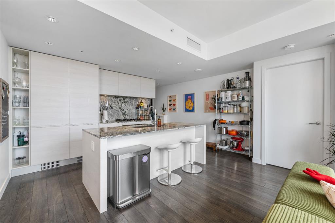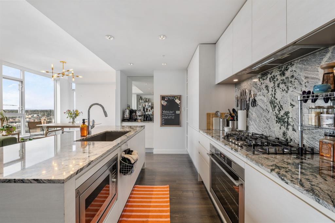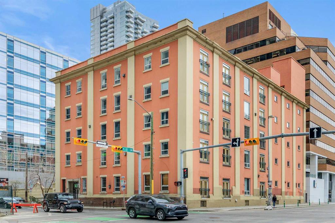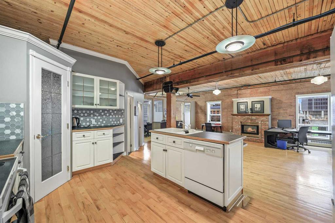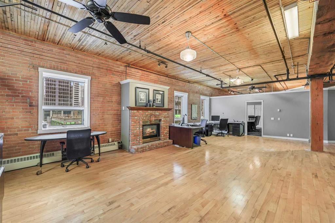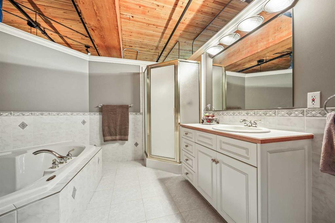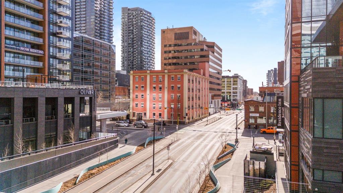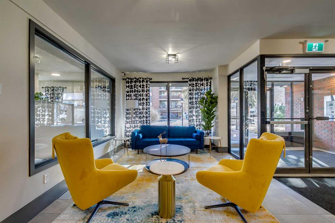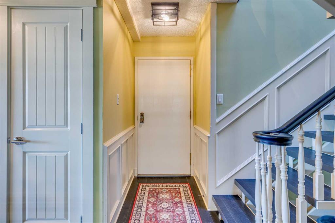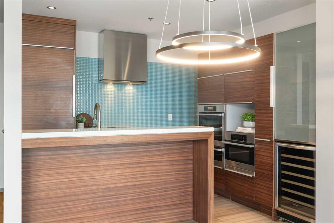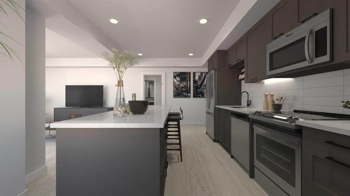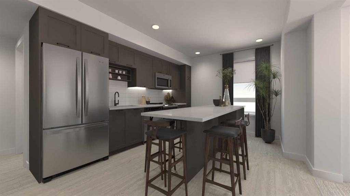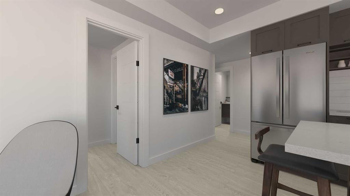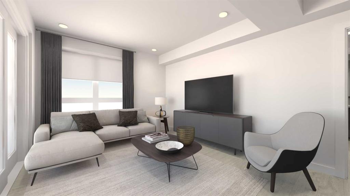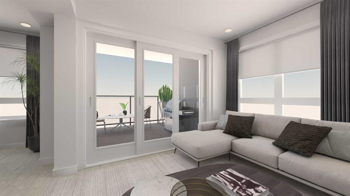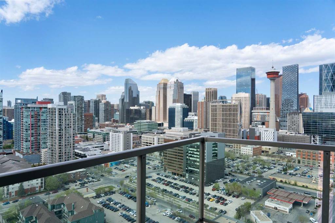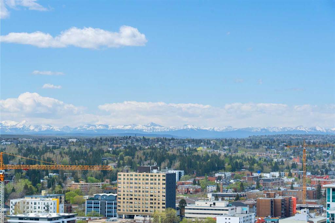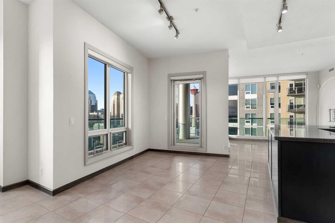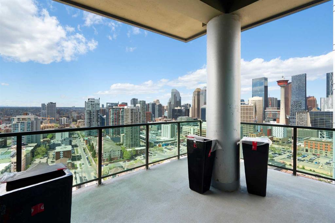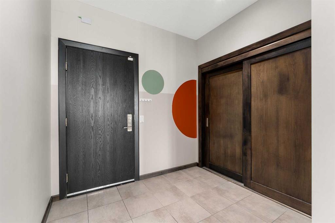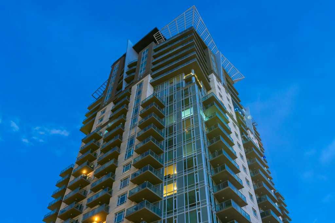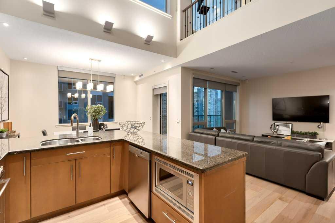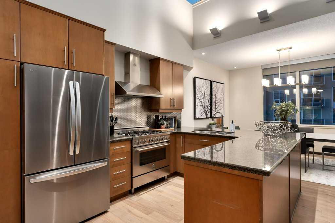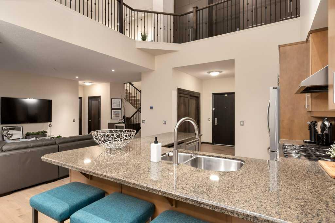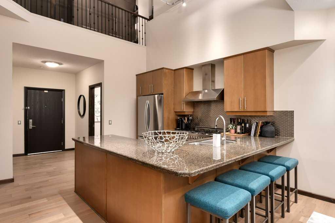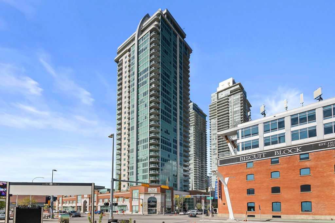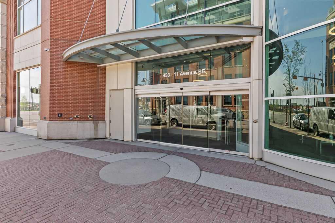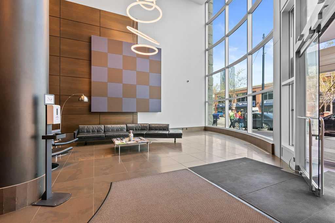2308, 310 12 Avenue SW
Calgary T2R 1B5
MLS® Number: A2222009
$ 684,900
2
BEDROOMS
2 + 0
BATHROOMS
956
SQUARE FEET
2018
YEAR BUILT
Incredible Value with Pure luxury in this secure/private building - Park Point! 23rd floor with two bedrooms + den and a sunny south city view with the river valley and the Rocky Mountains providing a breathtaking backdrop. This home has two full bathrooms and an in-suite laundry area. You can't go wrong with this condo, especially with the value of indoor parking, proximity to downtown, LRT, work, shops, restaurants, and amenities, filled with workout equipment! You'll love the bright open design with hardwood floors throughout, an oversized great room featuring a french door out to your private wrap-around deck, ... and wide open views of Central Park across the street. The modern Armony Cucine kitchen offers stainless steel appliances - a Gas cooktop, a built-in stove and fridge, a central island, a high-flow hood fan cover, and upgraded cabinets. The primary bedroom is large with a walk-through closet and a spa-like 5-piece ensuite with a soaker tub, dual sinks, and an oversized glass-enclosed shower. Other upgrades include tile flooring, custom tile backsplash, recessed lights, chandelier, quiet building location, air conditioning, and more. This unit comes with underground parking and a storage locker for added convenience. The pet-friendly Park Point building offers world-class amenities, including a fully equipped fitness center, a Yoga studio, a sauna, a steam room, a residents’ lounge, a party room, an outdoor courtyard with a BBQ station, and a car/pet wash bay. Ideally located in the heart of the Beltline, Park Point provides unmatched walkability with Central Memorial Park and the Memorial Park Library right across the street, Haultain Park and its tennis courts steps away, and an array of top-rated restaurants and cafés nearby. The shopping, entertainment, and nightlife of 17th Avenue are minutes away, while the Scotia Centre Event Centre, Saddledome, and Stampede Park offer year-round events and sports. For those who work downtown, the +15 entrance is just one block away, ensuring seamless connectivity. This resort lifestyle residence provides the ultimate modern urban lifestyle with unparalleled views, bespoke finishes, and top-tier amenities. No need to preview! Note: Quick possession available!
| COMMUNITY | Beltline |
| PROPERTY TYPE | Apartment |
| BUILDING TYPE | High Rise (5+ stories) |
| STYLE | Single Level Unit |
| YEAR BUILT | 2018 |
| SQUARE FOOTAGE | 956 |
| BEDROOMS | 2 |
| BATHROOMS | 2.00 |
| BASEMENT | |
| AMENITIES | |
| APPLIANCES | Built-In Oven, Built-In Refrigerator, Dishwasher, Gas Cooktop, Microwave, Range Hood, Washer/Dryer Stacked, Window Coverings |
| COOLING | Central Air |
| FIREPLACE | N/A |
| FLOORING | Ceramic Tile, Hardwood |
| HEATING | Fan Coil, Natural Gas |
| LAUNDRY | In Unit |
| LOT FEATURES | Views |
| PARKING | Titled, Underground |
| RESTRICTIONS | Restrictive Covenant-Building Design/Size |
| ROOF | Tar/Gravel |
| TITLE | Fee Simple |
| BROKER | Jayman Realty Inc. |
| ROOMS | DIMENSIONS (m) | LEVEL |
|---|---|---|
| Living Room | 12`6" x 10`8" | Main |
| Kitchen | 13`6" x 8`5" | Main |
| Bedroom - Primary | 11`9" x 9`11" | Main |
| Bedroom | 10`6" x 10`0" | Main |
| Den | 7`4" x 6`9" | Main |
| Laundry | 4`3" x 3`1" | Main |
| 3pc Bathroom | Main | |
| 5pc Bathroom | Main | |
| Dining Room | 11`4" x 7`9" | Main |
| Foyer | 9`6" x 3`7" | Main |



