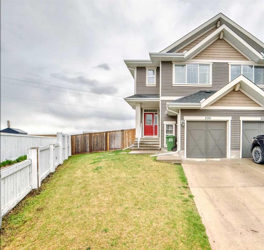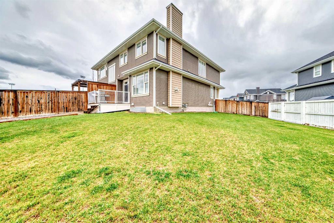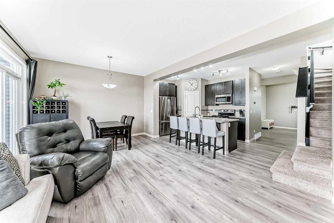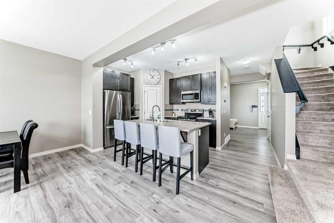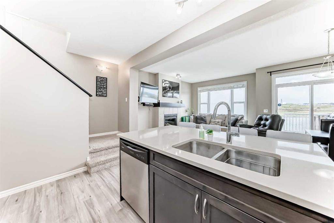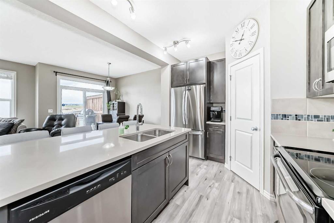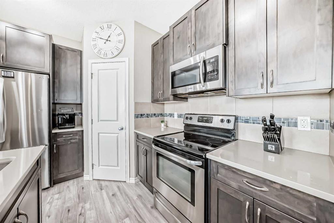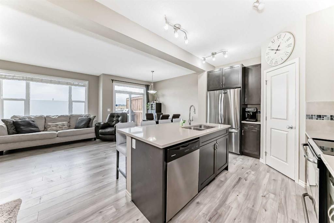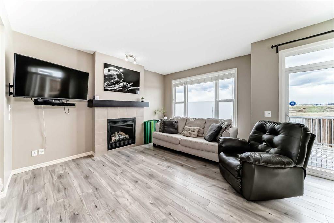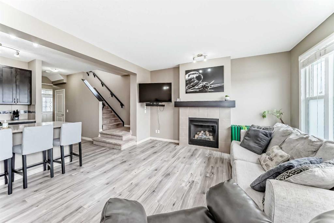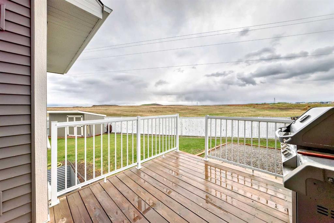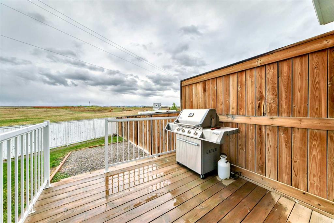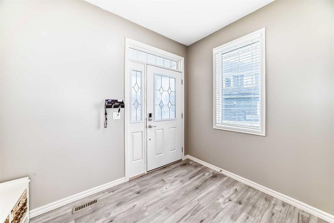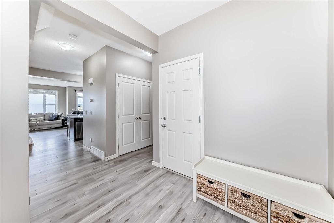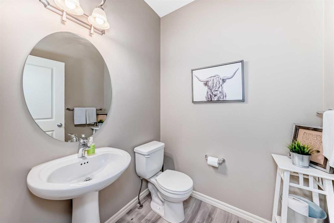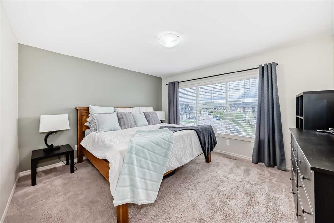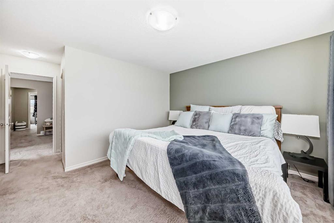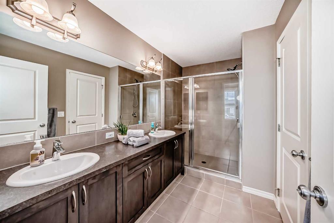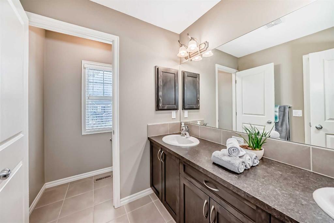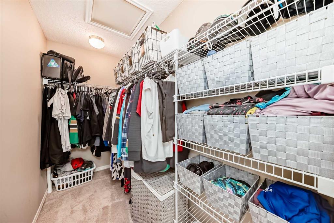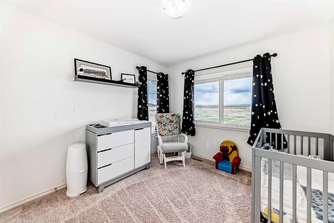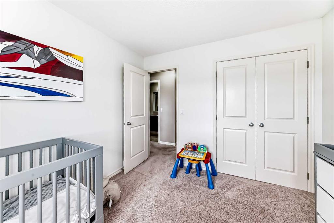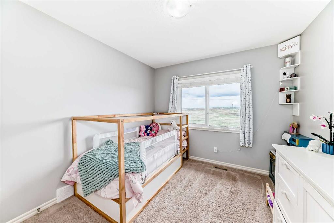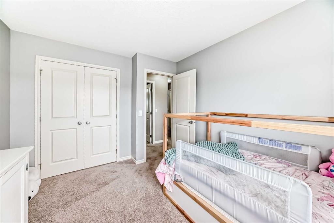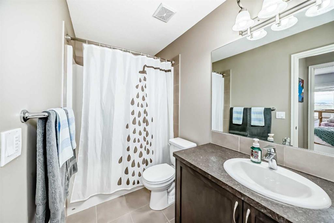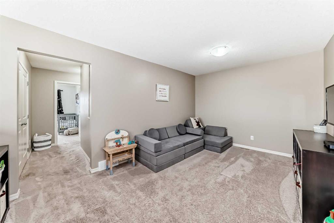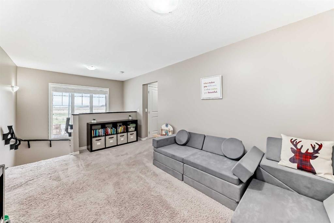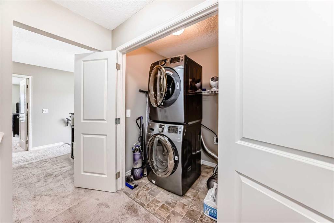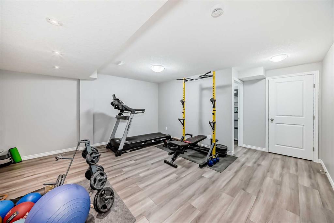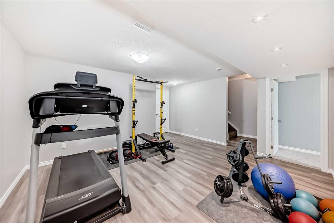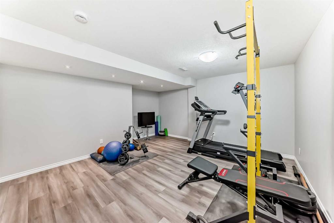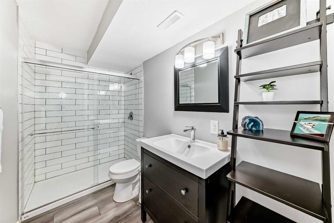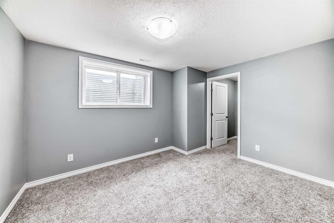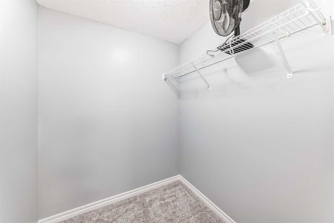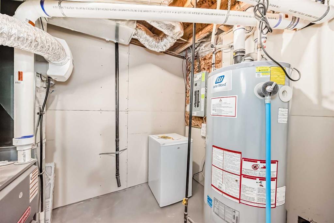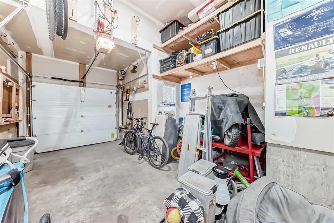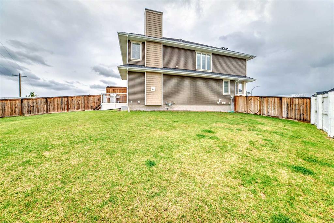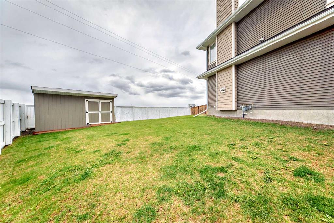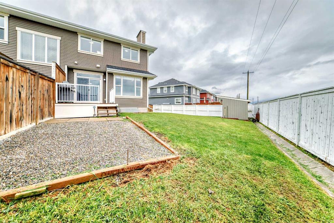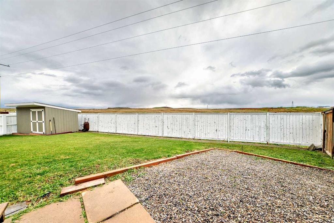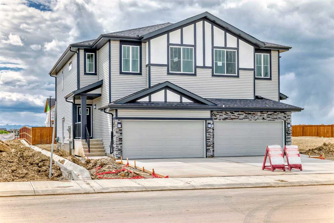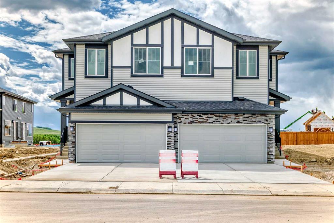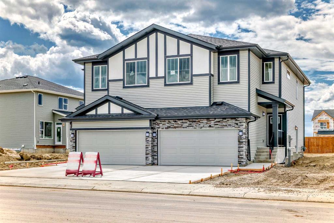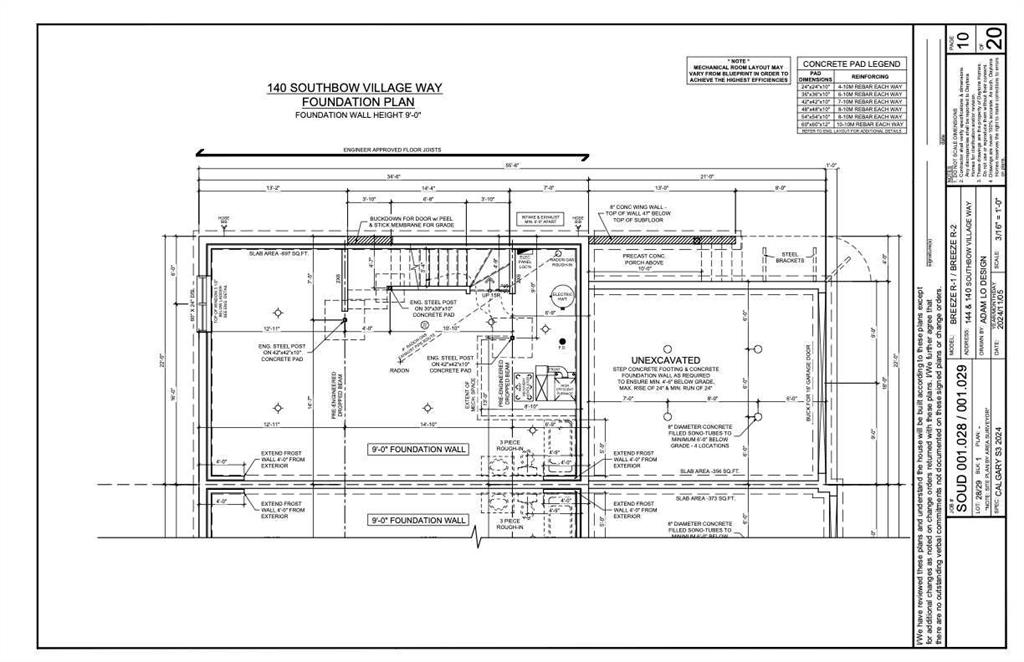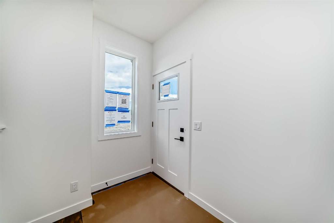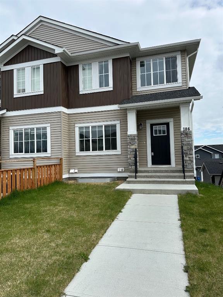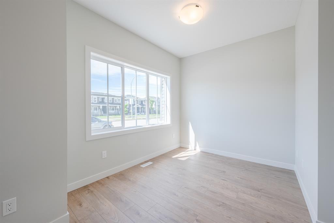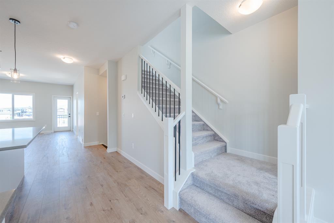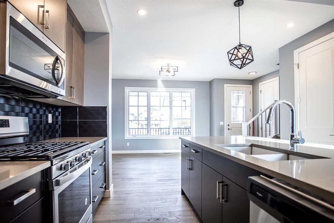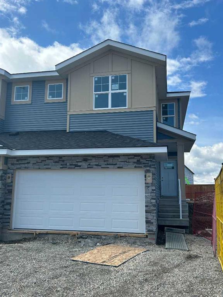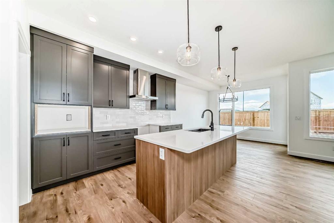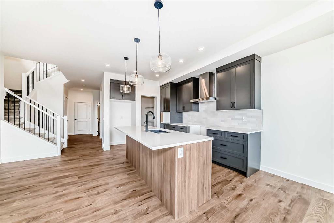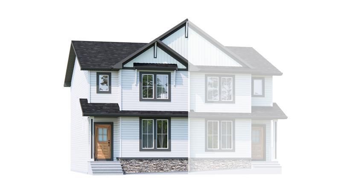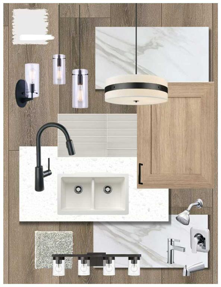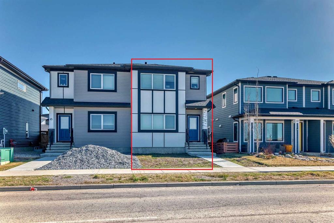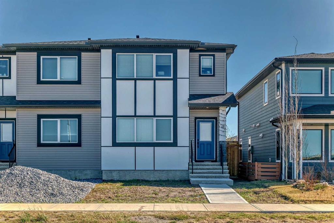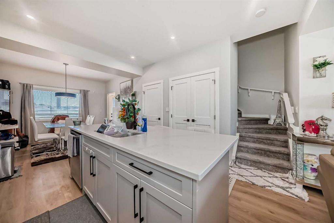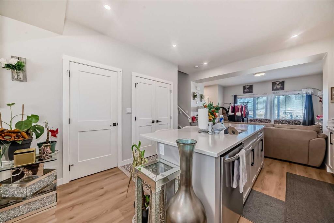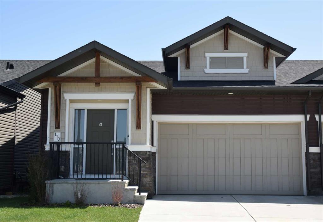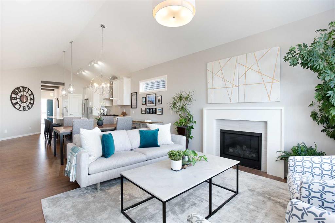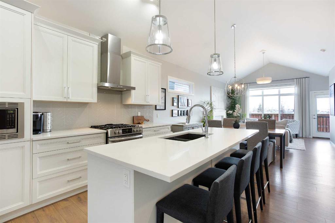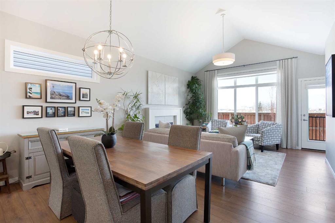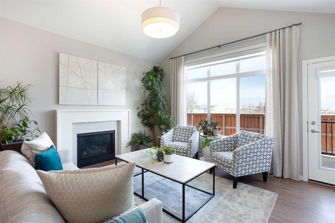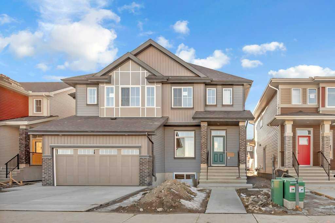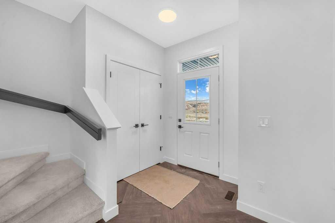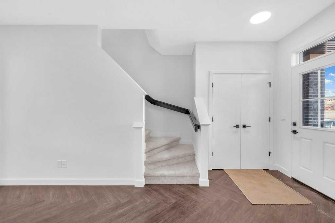230 River Heights Crescent
Cochrane T4C 0V1
MLS® Number: A2223282
$ 560,000
4
BEDROOMS
3 + 1
BATHROOMS
2015
YEAR BUILT
Welcome home to 230 River Heights Crescent– Where Space, Privacy & Family Living Come Together Tucked away in a quiet corner of the family-friendly community of River Heights, this 4-bedroom homes offers something truly rare – a MASSIVE pie-shaped lot backing onto open fields with no rear neighbours and only one shared fence line. Enjoy wide-open views, extra outdoor space, and added privacy – this is the kind of lot you’ve been dreaming about. With over 2,200 square feet of developed space, this home offers plenty of room for the whole family to spread out and enjoy. A spacious front entry makes coming and going a breeze, while a discreetly placed powder room adds everyday convenience. The main floor is designed with both family living and entertaining in mind, featuring an open-concept kitchen with a large solid surface island, corner pantry, and effortless flow into the bright living room—complete with a cozy gas fireplace. Oversized windows let the sunshine pour in and create a warm, inviting atmosphere throughout. Upstairs offers a smart, family-friendly layout with a generous bonus room that separates the primary suite from the kids’ bedrooms—providing both privacy and space to unwind. You’ll also appreciate the convenience of upper-floor laundry and a well-appointed 4-piece bathroom with its own linen storage. The primary retreat features a walk-in closet, an additional linen closet, and a private ensuite with dual sinks and a stand-up shower—your own personal escape at the end of the day. The fully finished basement adds even more living space with a large open family room (currently set up as a gym), a fourth bedroom with a huge window and a walk-in closet, and another full bath – perfect for guests, teens, or a private home office setup. The oversized garage is a standout feature – park a full size pickup in here and with the extra-high ceilings and full-height storage bay you’ll still have room for all the gear, tools, and toys you need. This is a rare opportunity to own a home with incredible outdoor space, beautiful views, and only one attached neighbour, in a well-loved community close to schools, parks, and pathways. Come see why this is the perfect place to call home!
| COMMUNITY | River Heights |
| PROPERTY TYPE | Semi Detached (Half Duplex) |
| BUILDING TYPE | Duplex |
| STYLE | 2 Storey, Side by Side |
| YEAR BUILT | 2015 |
| SQUARE FOOTAGE | 1,721 |
| BEDROOMS | 4 |
| BATHROOMS | 4.00 |
| BASEMENT | Finished, Full |
| AMENITIES | |
| APPLIANCES | Dishwasher, Electric Range, Microwave Hood Fan, Refrigerator, Washer/Dryer, Window Coverings |
| COOLING | None |
| FIREPLACE | Gas, Living Room |
| FLOORING | Carpet, Laminate, Tile |
| HEATING | Forced Air |
| LAUNDRY | Upper Level |
| LOT FEATURES | Backs on to Park/Green Space, Cul-De-Sac, No Neighbours Behind, Pie Shaped Lot |
| PARKING | Single Garage Attached |
| RESTRICTIONS | None Known |
| ROOF | Asphalt Shingle |
| TITLE | Fee Simple |
| BROKER | CIR Realty |
| ROOMS | DIMENSIONS (m) | LEVEL |
|---|---|---|
| Flex Space | 15`7" x 13`2" | Basement |
| Bedroom | 12`6" x 10`0" | Basement |
| Walk-In Closet | 5`10" x 6`2" | Basement |
| 3pc Bathroom | 9`11" x 4`11" | Basement |
| Living Room | 15`11" x 11`9" | Main |
| Kitchen With Eating Area | 11`6" x 10`5" | Main |
| Dining Room | 11`11" x 10`2" | Main |
| Entrance | 9`11" x 7`3" | Main |
| 2pc Bathroom | 5`9" x 5`3" | Main |
| Bedroom - Primary | 13`6" x 11`11" | Upper |
| 4pc Ensuite bath | 13`8" x 6`2" | Upper |
| Walk-In Closet | 9`3" x 4`5" | Upper |
| Bedroom | 11`5" x 9`9" | Upper |
| Bedroom | 10`3" x 9`11" | Upper |
| Bonus Room | 16`0" x 10`5" | Upper |
| Laundry | 6`2" x 4`7" | Upper |
| 4pc Bathroom | 4`11" x 9`6" | Upper |

