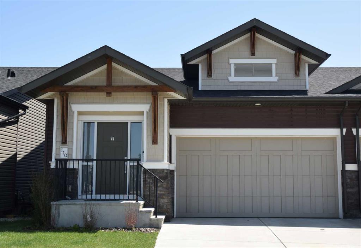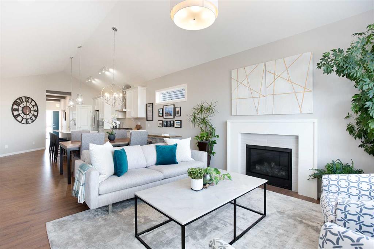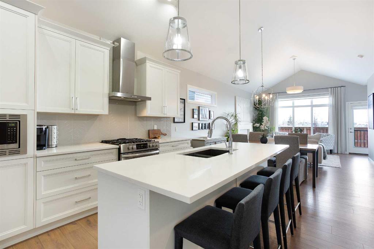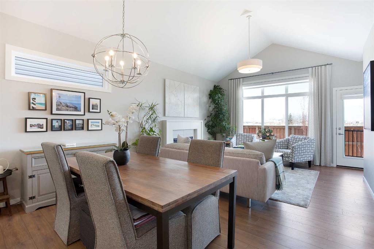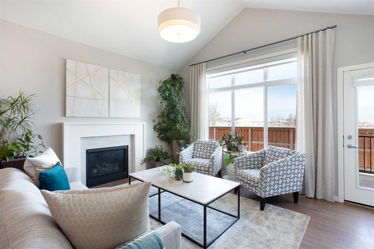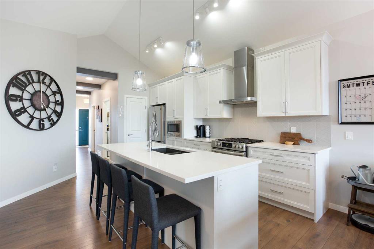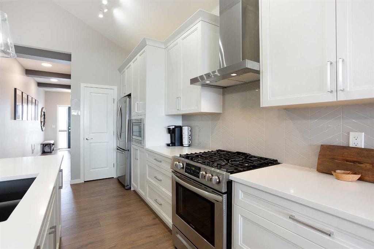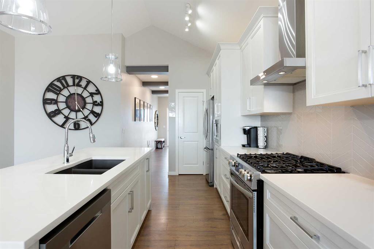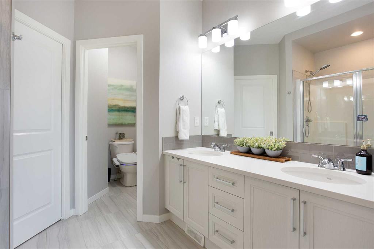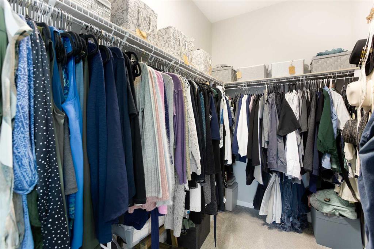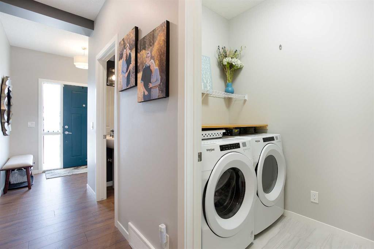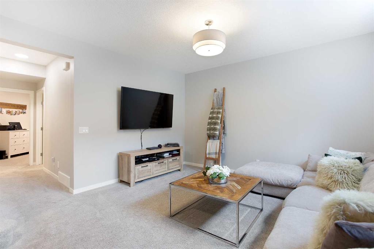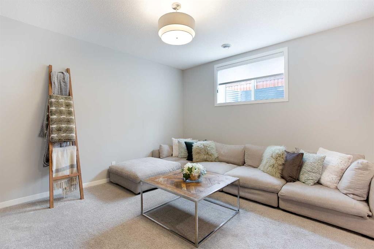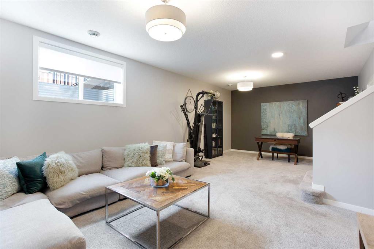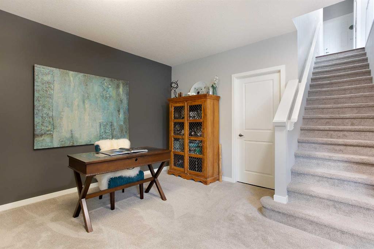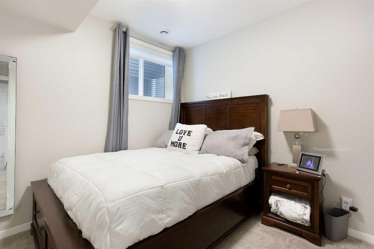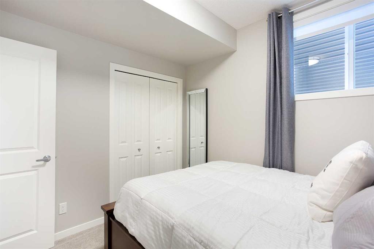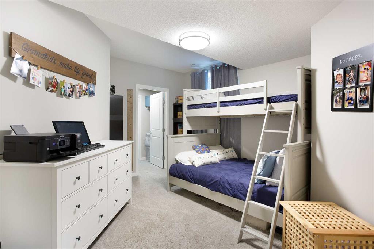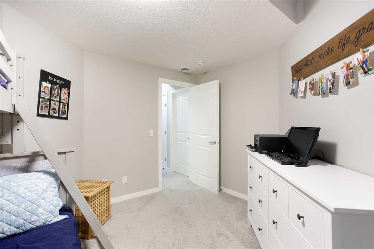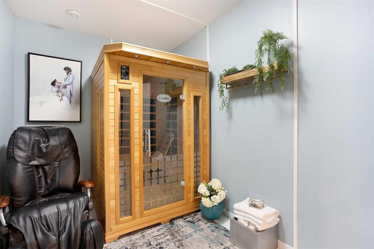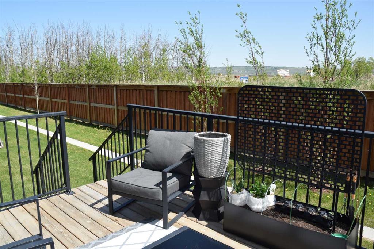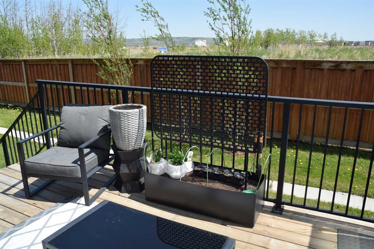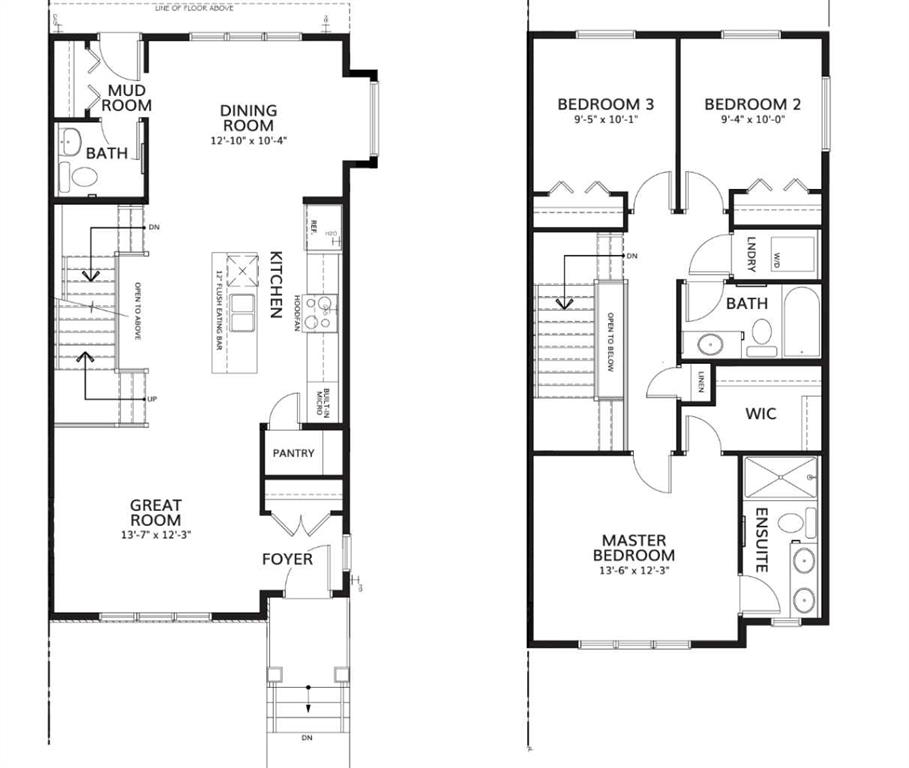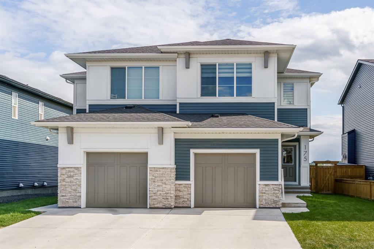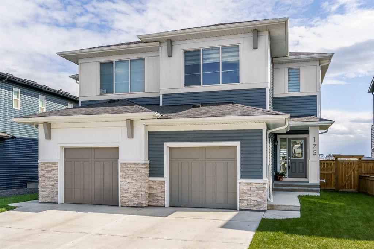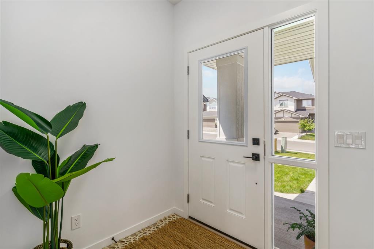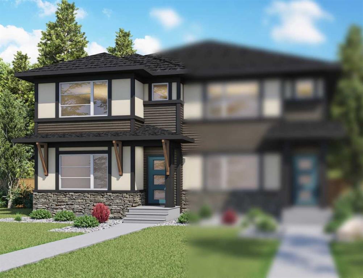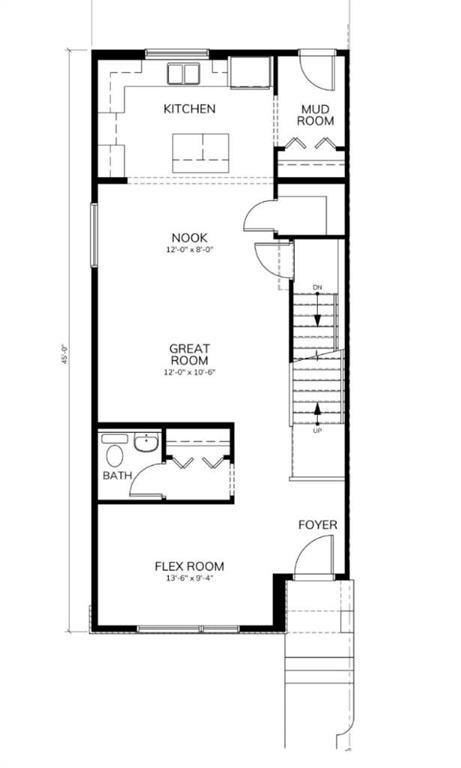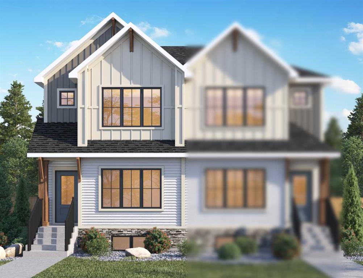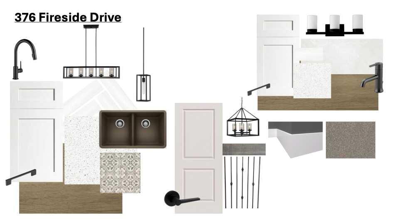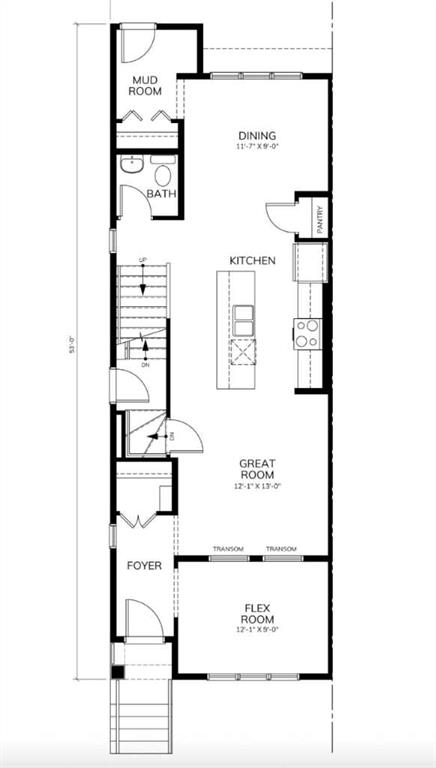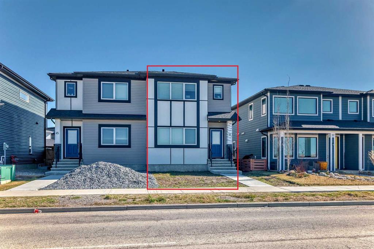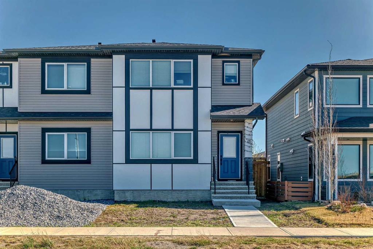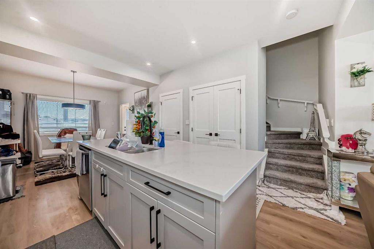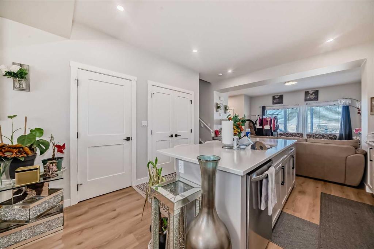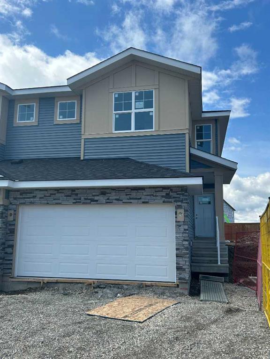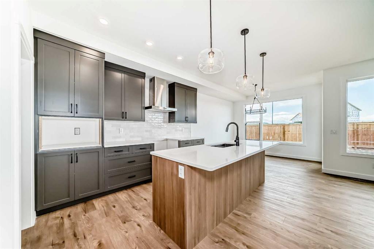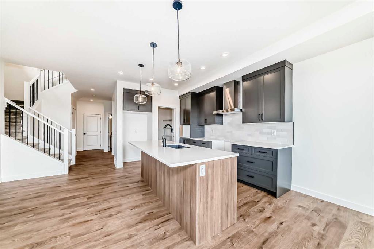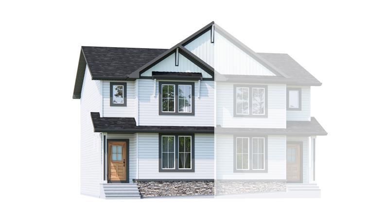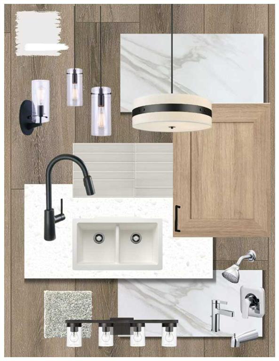110, 55 Fireside Circle
Cochrane T4C 2P5
MLS® Number: A2224432
$ 575,900
3
BEDROOMS
2 + 1
BATHROOMS
2018
YEAR BUILT
YOUR NEW HOME... Is in new condition and is the perfect residence if you are looking for maintenance free, lock and leave, if you are downsizing , are snowbirds or looking for a secondary retreat. With a total of over 2,000 sq ft of professional development, 3 bedrooms, 2.5 bathrooms, there is plenty of room for lots of family and visitors. You will love how much light streams into the main floor and how spacious and airy it feels with the 9 ft vaulted ceilings. Step into the spacious entry way and it leads to the powder room, you are enticed to go into the beautiful kitchen with quartz counters, upgraded gas stove and stainless steel appliance package, lots of prep space on the large island & lots of cabinets. There is lots of room to host Christmas or large family events, the dining area can host a large table and the island seats 4 comfortably. It is open to the cozy living area with a gas fireplace and views to the green space behind. You can enjoy many a family BBQ on your sunny deck, or enjoy your morning coffee. The principle, main floor bedroom is a very generous size and hosts a spa like en suite with an oversized walk in shower, dual sinks and a walk in closet. The fully finished lower level has been very well planned. You will find a large family room, office area, 4 piece bathroom, 2 bedrooms and a home gym-craft room-flex room and utility-storage room. This small complex of 28 homes is very well managed, it has very quick walking access to over 4 km of pathways and wetlands. It is one of the sellers favorite features for morning and evening walks. You will love the small town feel of beautiful Cochrane, but enjoy all of major city amenities. Welcome HOME!
| COMMUNITY | Fireside |
| PROPERTY TYPE | Semi Detached (Half Duplex) |
| BUILDING TYPE | Duplex |
| STYLE | Side by Side, Bungalow |
| YEAR BUILT | 2018 |
| SQUARE FOOTAGE | 1,146 |
| BEDROOMS | 3 |
| BATHROOMS | 3.00 |
| BASEMENT | Finished, Full |
| AMENITIES | |
| APPLIANCES | Dishwasher, Garage Control(s), Gas Stove, Microwave, Refrigerator, Window Coverings |
| COOLING | None |
| FIREPLACE | Gas, Great Room |
| FLOORING | Carpet, Ceramic Tile, Vinyl Plank |
| HEATING | Central |
| LAUNDRY | Main Level |
| LOT FEATURES | Back Yard |
| PARKING | Double Garage Detached |
| RESTRICTIONS | Board Approval |
| ROOF | Asphalt Shingle |
| TITLE | Fee Simple |
| BROKER | MaxWell Capital Realty |
| ROOMS | DIMENSIONS (m) | LEVEL |
|---|---|---|
| Kitchen | 15`0" x 13`5" | Main |
| Dining Room | 13`5" x 12`11" | Main |
| Laundry | 6`2" x 4`11" | Main |
| 4pc Ensuite bath | 0`0" x 0`0" | Main |
| 2pc Bathroom | 0`0" x 0`0" | Main |
| 4pc Bathroom | 0`0" x 0`0" | Main |
| Walk-In Closet | 10`1" x 5`4" | Main |
| Mud Room | 4`11" x 4`5" | Main |
| Game Room | 13`5" x 12`0" | Second |
| Den | 12`4" x 7`9" | Second |
| Bedroom | 9`11" x 9`1" | Second |
| Family Room | 13`4" x 12`10" | Second |
| Bedroom | 13`4" x 12`9" | Second |
| Bedroom - Primary | 13`3" x 12`5" | Second |

