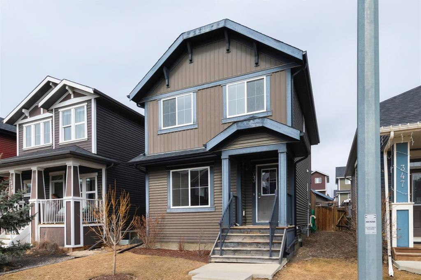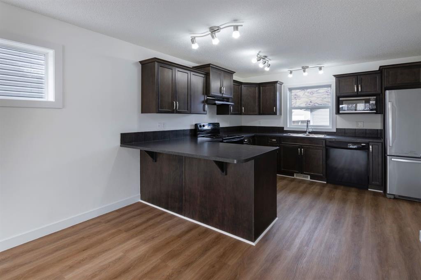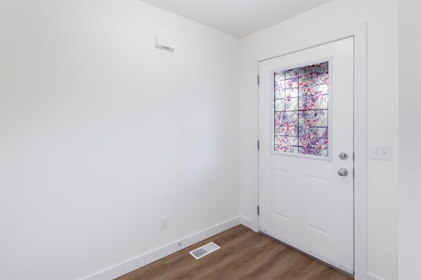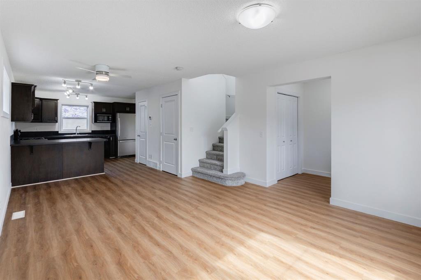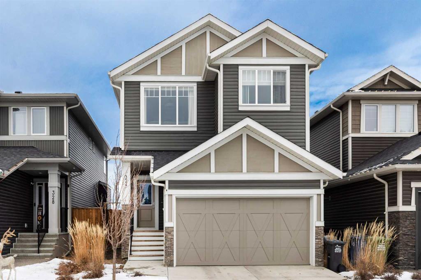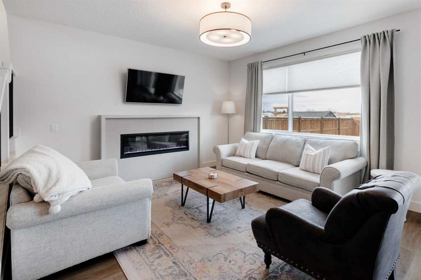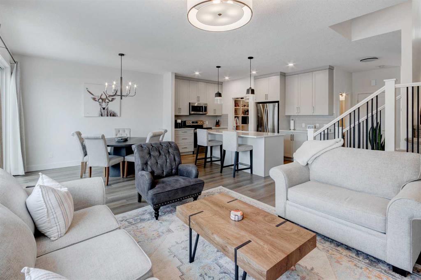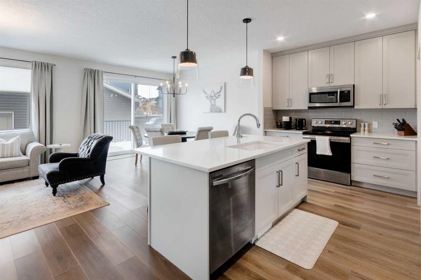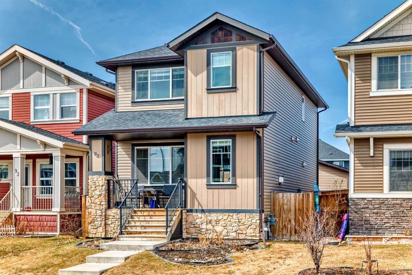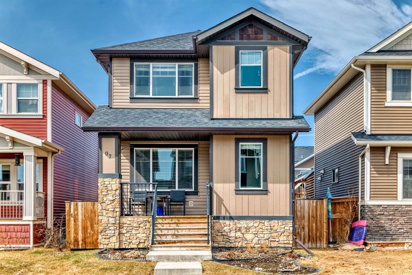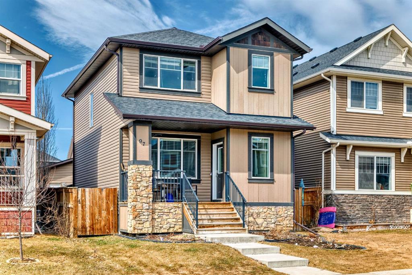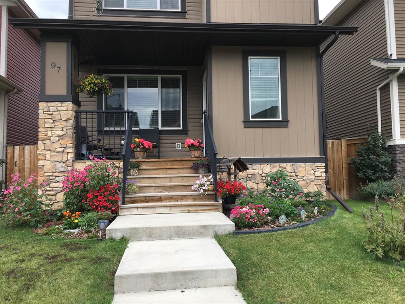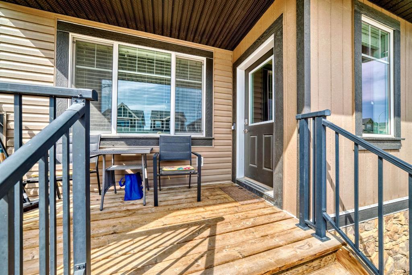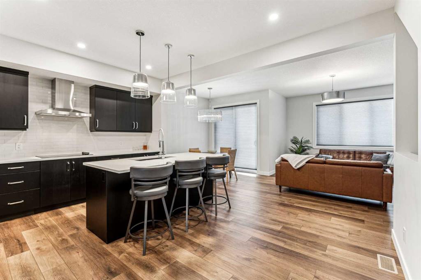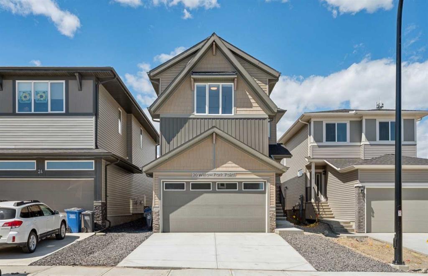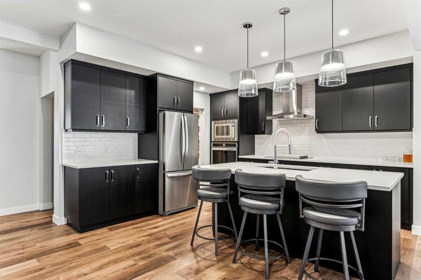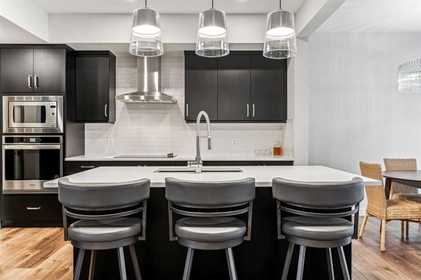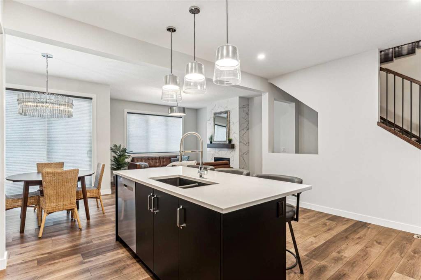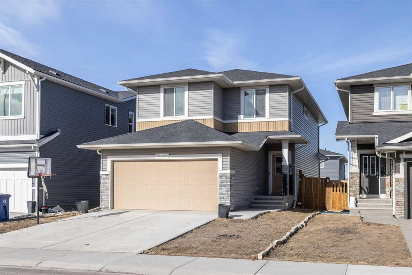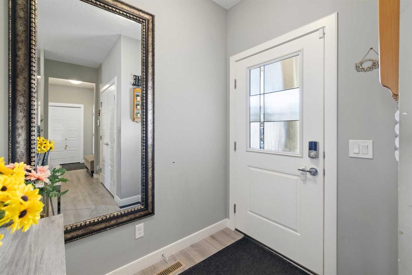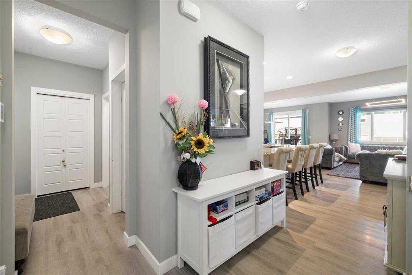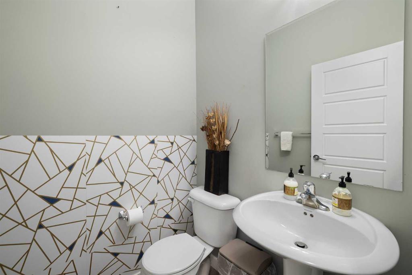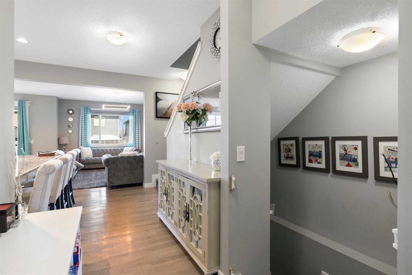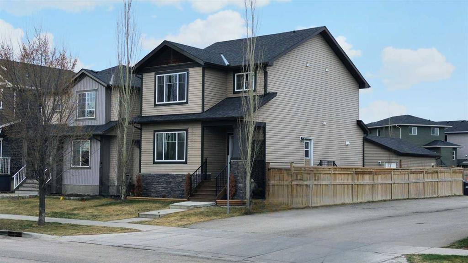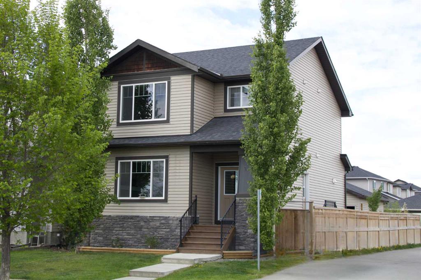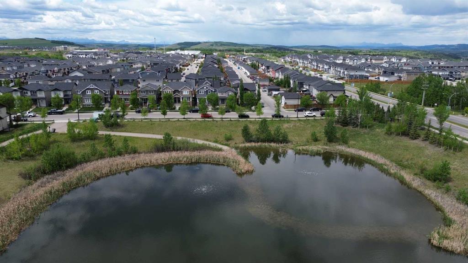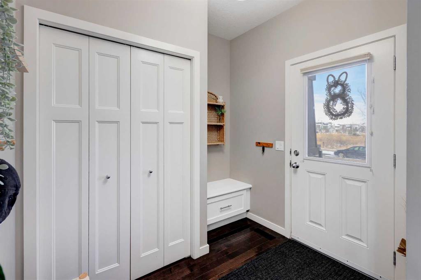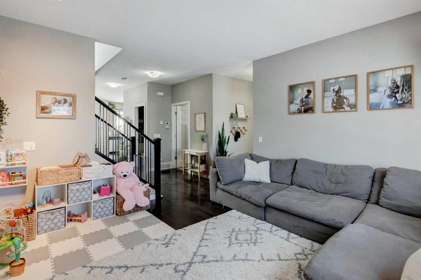230 Fireside Place
Cochrane T4C 0R6
MLS® Number: A2204064
$ 599,900
3
BEDROOMS
2 + 1
BATHROOMS
2012
YEAR BUILT
**Open House Canceled**Discover a beautifully designed home that seamlessly blends comfort, style, and functionality. This well-appointed home features three spacious bedrooms, including a primary suite complete with a private ensuite and walk-in closet for added convenience. The kitchen boasts gleaming stone countertops and a charming dining nook, creating a perfect space for both everyday meals and entertaining. A versatile bonus room offers additional flexibility, ideal for a home office, media space, or playroom. Large windows fill the home with natural light and offer scenic mountain views, adding to the home’s inviting atmosphere. A double attached garage provides secure parking and ample storage. Thoughtfully designed for modern living, this home strikes the perfect balance between elegance and practicality. Call your favorite Realtor to book your private viewing.
| COMMUNITY | Fireside |
| PROPERTY TYPE | Detached |
| BUILDING TYPE | House |
| STYLE | 2 Storey |
| YEAR BUILT | 2012 |
| SQUARE FOOTAGE | 1,673 |
| BEDROOMS | 3 |
| BATHROOMS | 3.00 |
| BASEMENT | Full, Unfinished |
| AMENITIES | |
| APPLIANCES | Dishwasher, Dryer, Electric Stove, Freezer, Garage Control(s), Microwave Hood Fan, Refrigerator |
| COOLING | None |
| FIREPLACE | Gas, Living Room, Mantle |
| FLOORING | Carpet, Ceramic Tile, Hardwood |
| HEATING | Forced Air, Natural Gas |
| LAUNDRY | Main Level |
| LOT FEATURES | Back Yard, Lawn |
| PARKING | Double Garage Attached |
| RESTRICTIONS | Restrictive Covenant, Utility Right Of Way |
| ROOF | Shingle |
| TITLE | Fee Simple |
| BROKER | Real Estate Professionals Inc. |
| ROOMS | DIMENSIONS (m) | LEVEL |
|---|---|---|
| 2pc Bathroom | 5`1" x 4`9" | Main |
| Kitchen | 10`0" x 11`2" | Main |
| Living Room | 11`9" x 15`6" | Main |
| Nook | 8`10" x 11`1" | Main |
| Bonus Room | 17`11" x 12`0" | Second |
| Bedroom - Primary | 15`3" x 11`0" | Second |
| Bedroom | 11`9" x 9`4" | Second |
| Bedroom | 10`11" x 10`0" | Second |
| 4pc Bathroom | 4`11" x 8`1" | Second |
| 3pc Ensuite bath | 7`8" x 4`11" | Second |




























