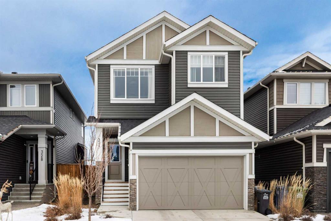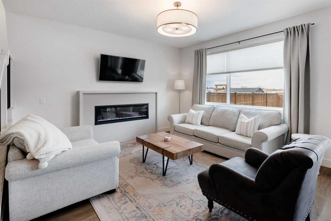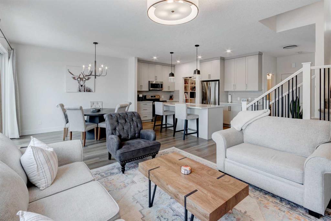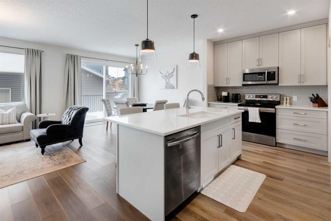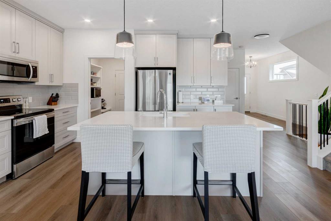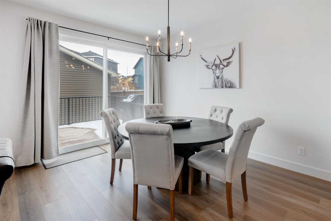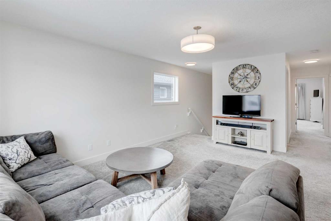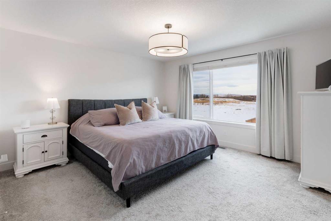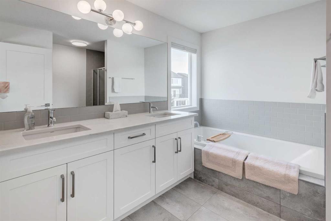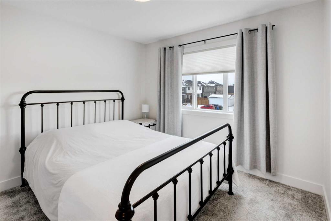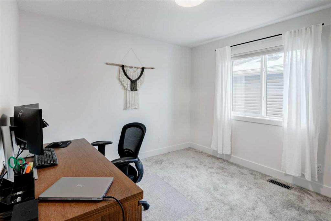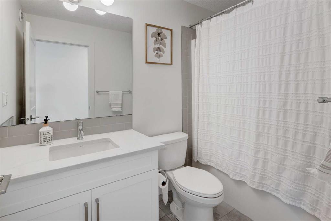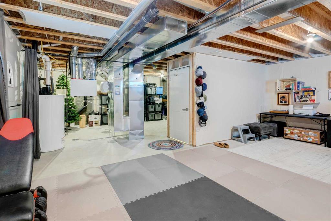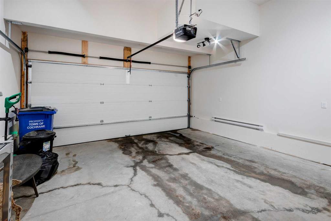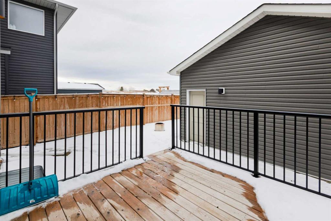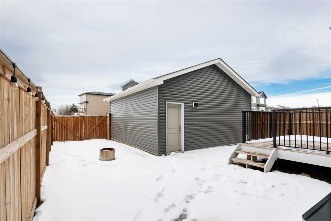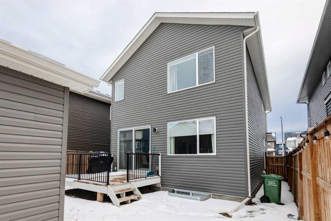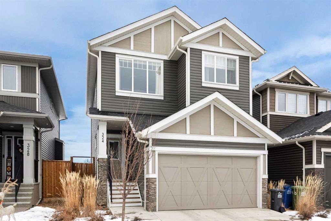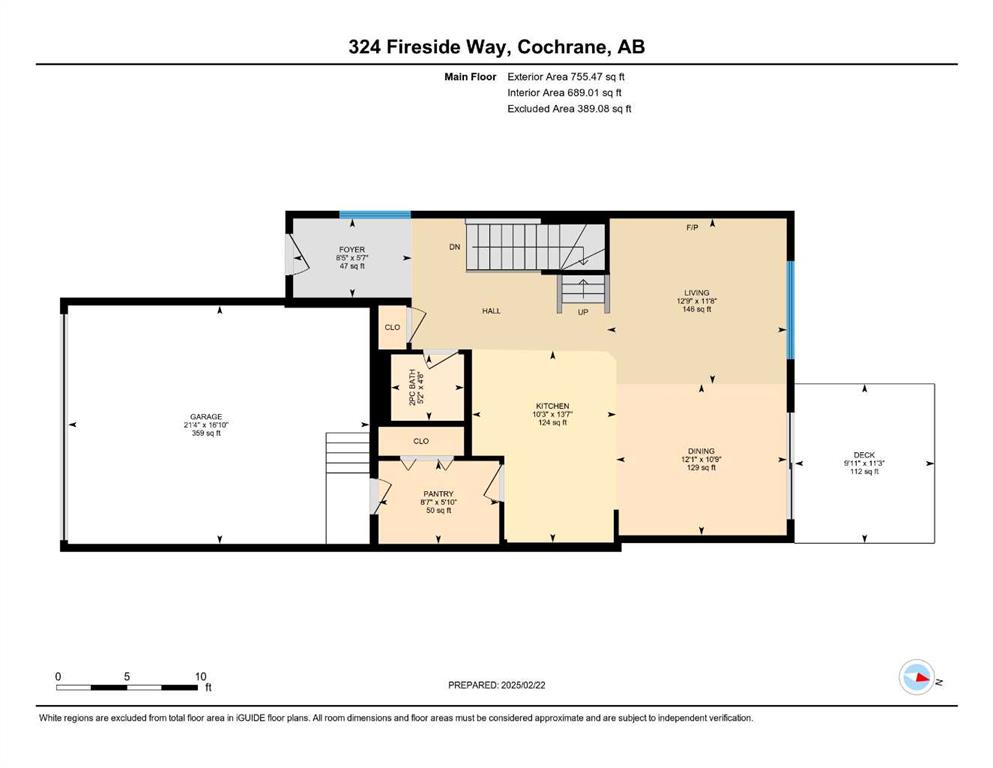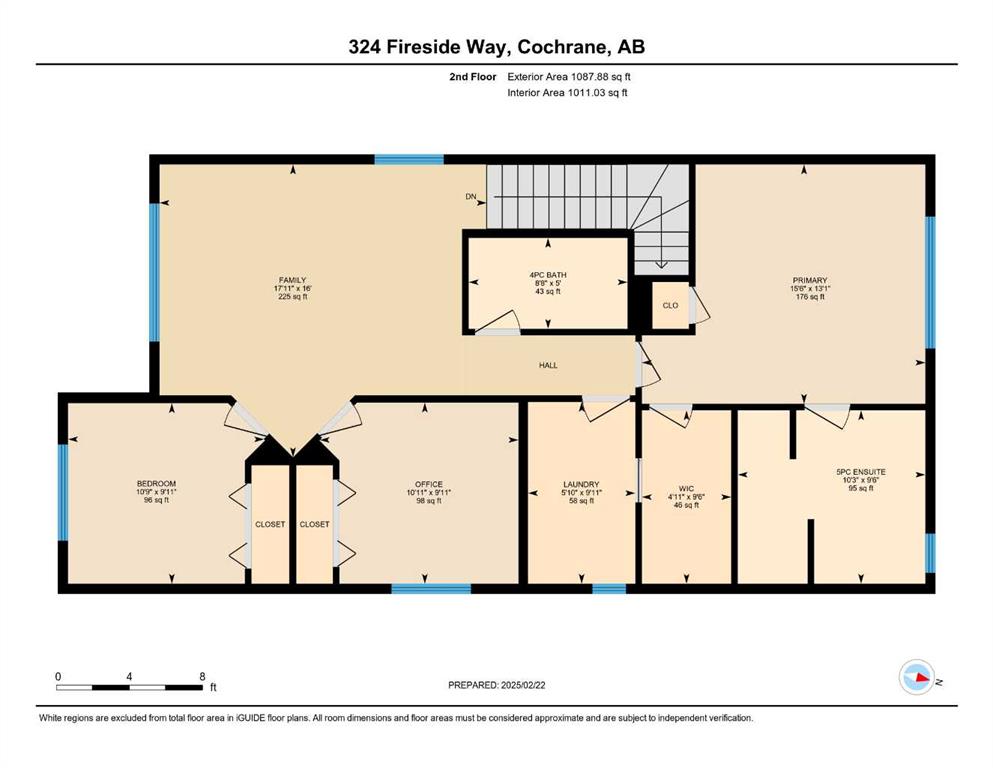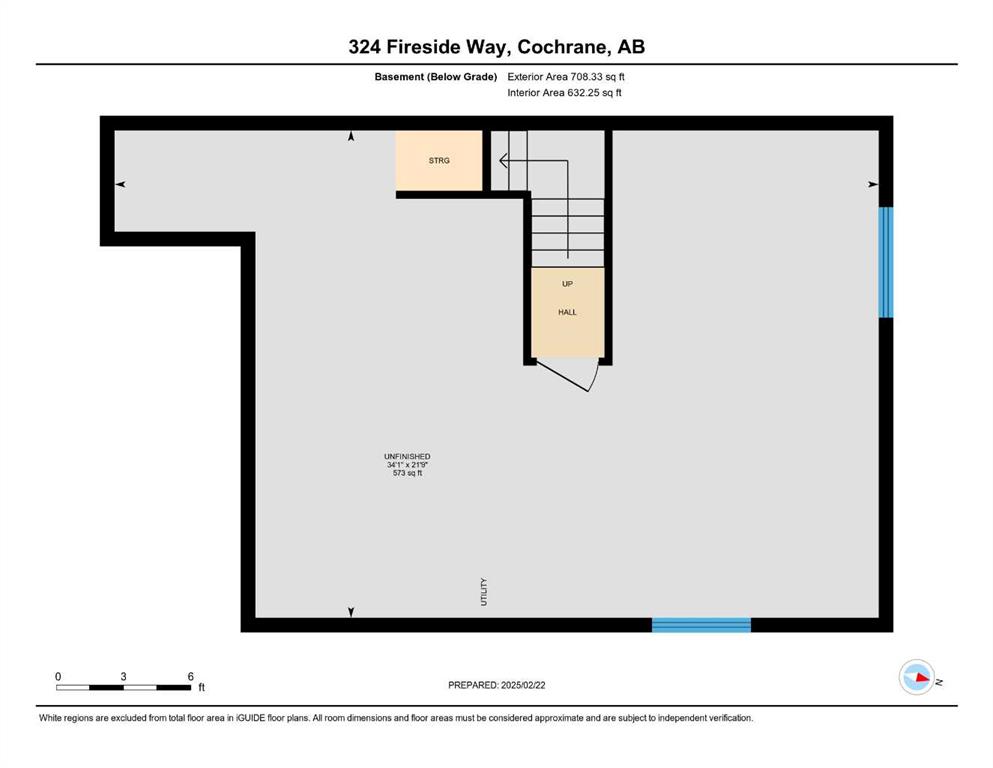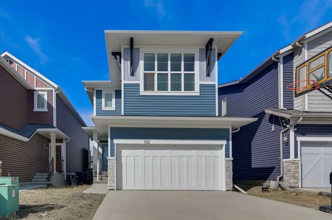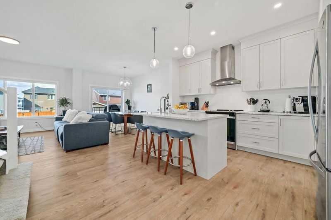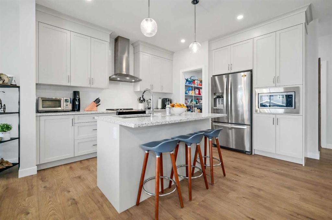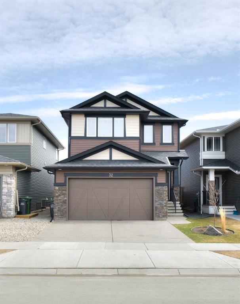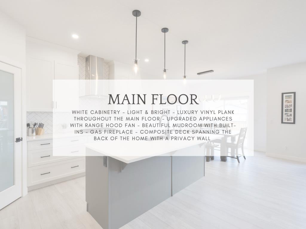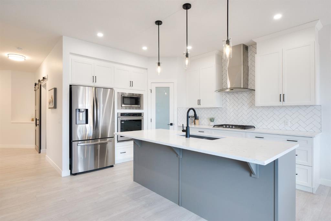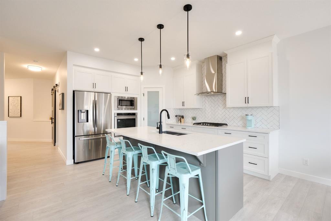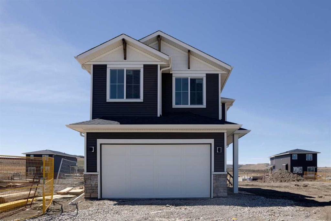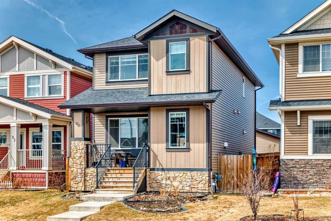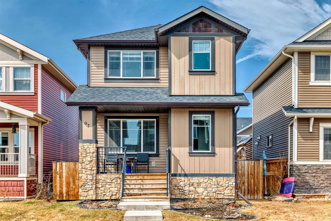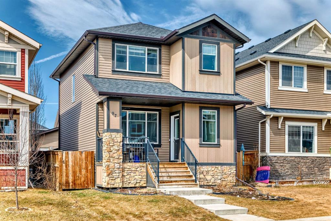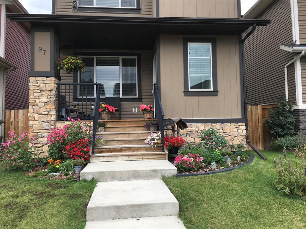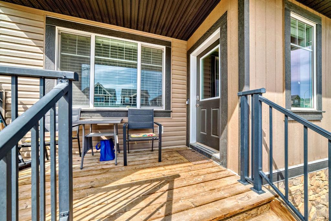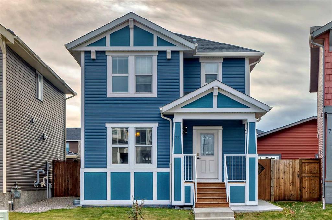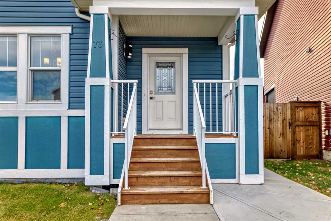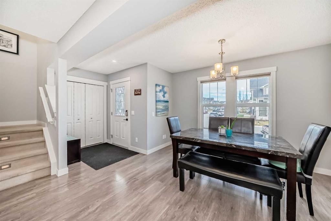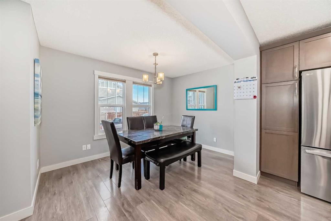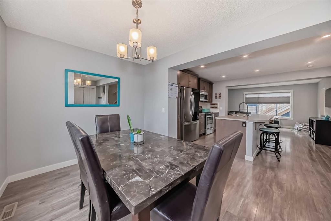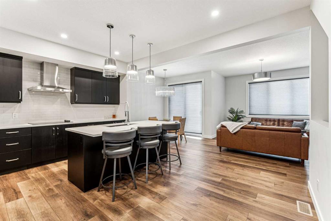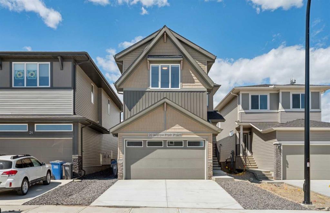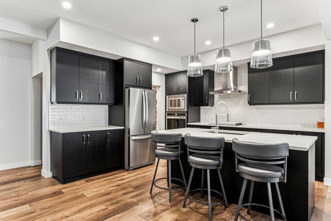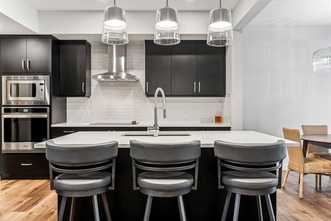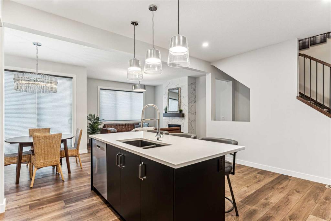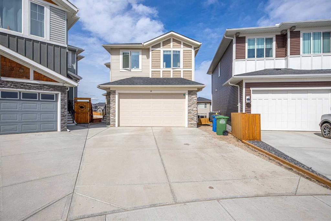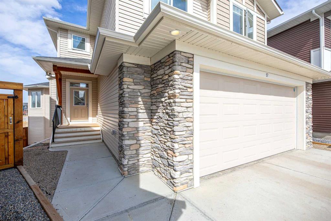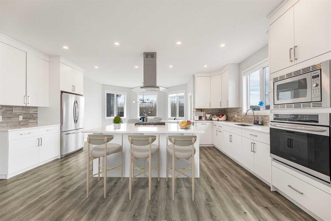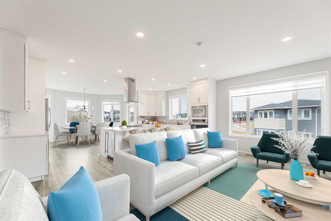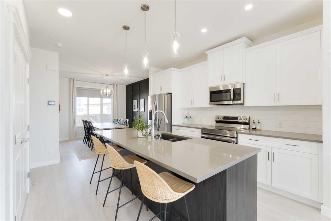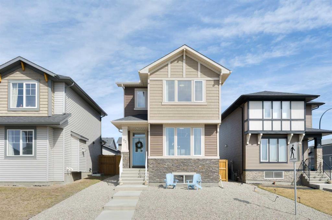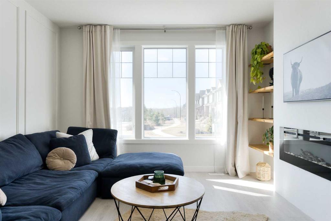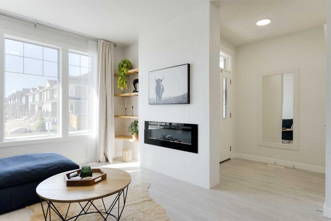324 Fireside Way
Cochrane T4C 3A9
MLS® Number: A2195817
$ 714,000
3
BEDROOMS
2 + 1
BATHROOMS
1,843
SQUARE FEET
2021
YEAR BUILT
Welcome to 324 Fireside Way — an Exceptional Former Show Home Discover this stunning 3-bedroom, 2.5 bathroom residence that perfectly blends modern design with functional living. Nestled in Cochrane’s sought-after Fireside community, this home boasts premium upgrades, spacious open-plan living, and abundant natural light. Plus, enjoy a large double detached garage with additional RV parking at the rear, a rare find! Step inside to 1,843 sq. ft. of beautifully designed living space, featuring 9-foot ceilings on both the main floor and basement for an airy, inviting atmosphere. The open-concept kitchen is a chef’s dream, complete with stainless steel appliances, upgraded granite countertops, and stylish lighting, perfect for cooking, entertaining, and everyday living. The upper level is complete with a sun-bathed bonus room and second 4-piece bathroom, 3 large bedrooms including the primary suite with an ensuite bathroom, large walk in closet, and a conveniently located laundry room. Outdoor gatherings are a breeze with a large back deck and a fully fenced yard, offering ample space for relaxation and recreation. Located in the heart of Fireside, this welcoming community on Cochrane’s west side offers small-town charm with modern conveniences. Parks, playgrounds, schools, and shopping are all within reach, and downtown Calgary is just a 20-minute drive away. This home offers the perfect blend of contemporary amenities and small-town warmth. Don’t miss your chance to call 324 Fireside Way home.
| COMMUNITY | Fireside |
| PROPERTY TYPE | Detached |
| BUILDING TYPE | House |
| STYLE | 2 Storey |
| YEAR BUILT | 2021 |
| SQUARE FOOTAGE | 1,843 |
| BEDROOMS | 3 |
| BATHROOMS | 3.00 |
| BASEMENT | Full, Unfinished |
| AMENITIES | |
| APPLIANCES | Dishwasher, Electric Range, ENERGY STAR Qualified Appliances, ENERGY STAR Qualified Dryer, ENERGY STAR Qualified Freezer, ENERGY STAR Qualified Refrigerator, ENERGY STAR Qualified Washer, Microwave Hood Fan |
| COOLING | Central Air |
| FIREPLACE | Electric, Living Room |
| FLOORING | Carpet, Tile, Vinyl Plank |
| HEATING | ENERGY STAR Qualified Equipment, Forced Air, Natural Gas |
| LAUNDRY | Upper Level |
| LOT FEATURES | Back Lane, Back Yard, Underground Sprinklers |
| PARKING | Alley Access, Double Garage Attached, Double Garage Detached, Driveway, Garage Faces Front, Garage Faces Rear, Off Street, RV Access/Parking |
| RESTRICTIONS | None Known |
| ROOF | Asphalt Shingle |
| TITLE | Fee Simple |
| BROKER | ROYAL LEPAGE SOLUTIONS |
| ROOMS | DIMENSIONS (m) | LEVEL |
|---|---|---|
| Dining Room | 12`1" x 10`9" | Main |
| Foyer | 8`5" x 5`7" | Main |
| 2pc Bathroom | 4`8" x 5`2" | Main |
| Balcony | 11`3" x 9`11" | Main |
| Kitchen | 13`7" x 10`3" | Main |
| Living Room | 11`8" x 12`9" | Main |
| Pantry | 8`7" x 5`10" | Main |
| 4pc Bathroom | 8`8" x 5`0" | Second |
| 5pc Ensuite bath | 10`3" x 9`6" | Second |
| Bedroom | 10`9" x 9`6" | Second |
| Family Room | 17`11" x 16`0" | Second |
| Laundry | 9`11" x 5`10" | Second |
| Bedroom | 10`11" x 9`11" | Second |
| Bedroom - Primary | 15`6" x 13`1" | Second |
| Walk-In Closet | 9`6" x 4`11" | Second |

