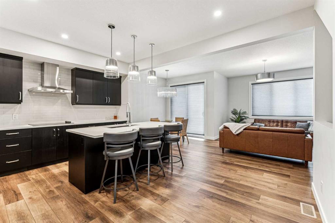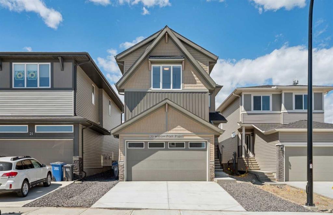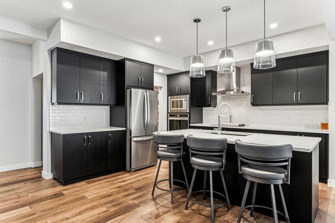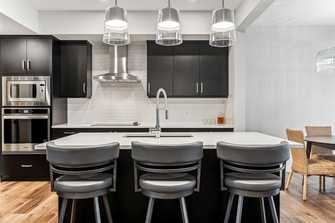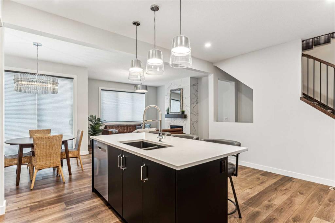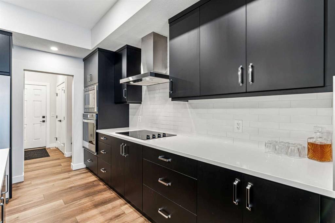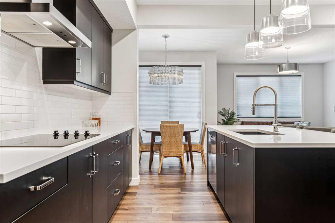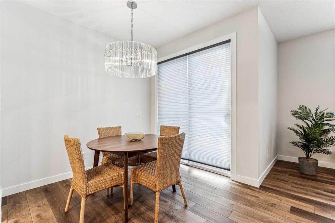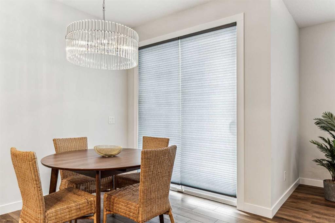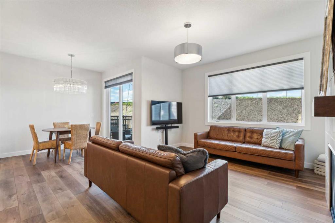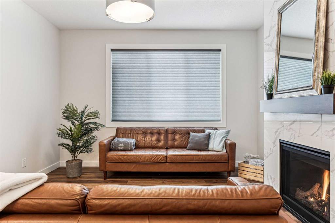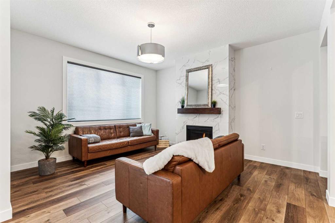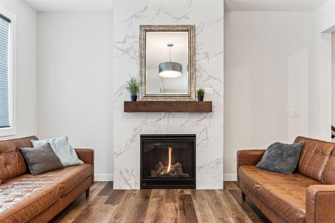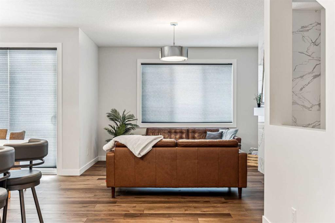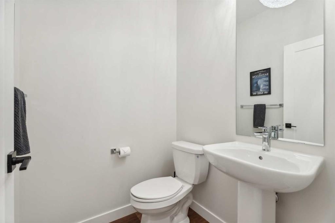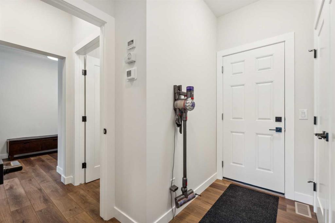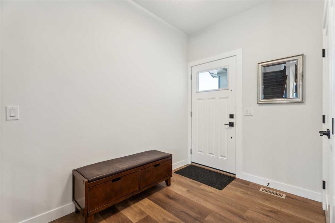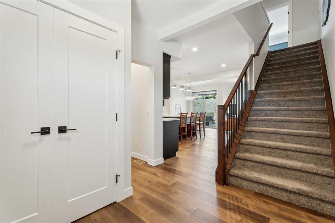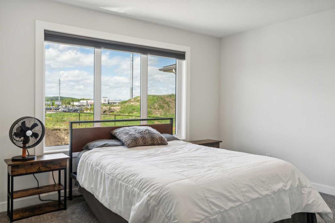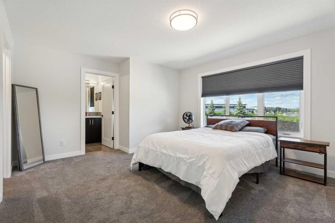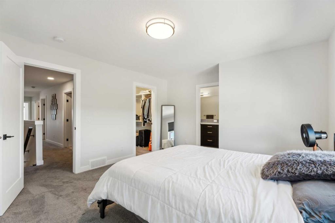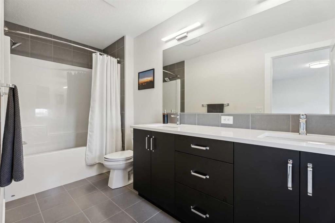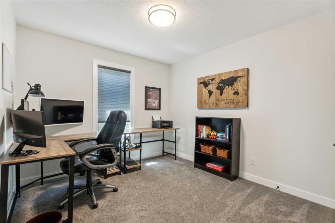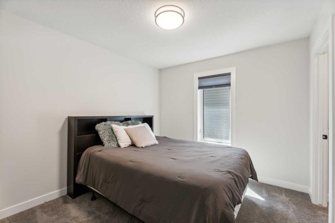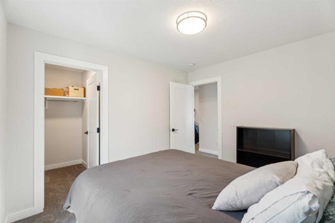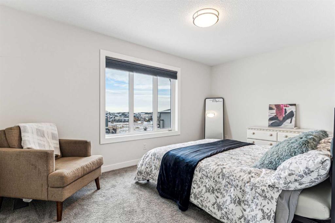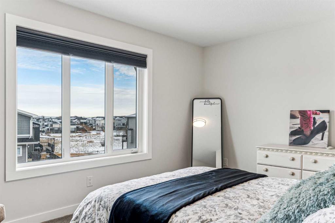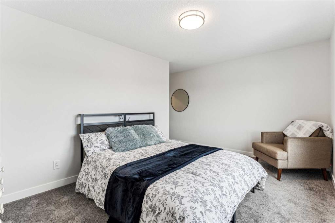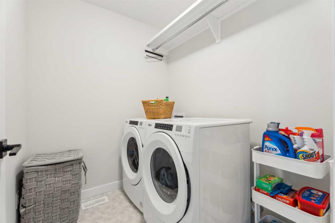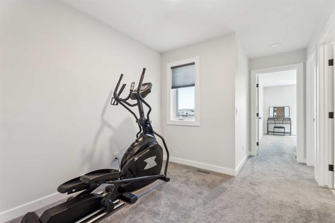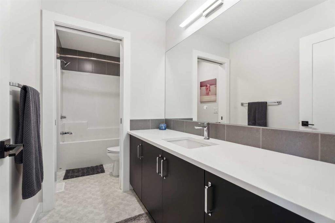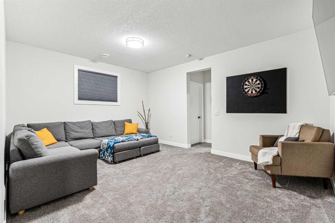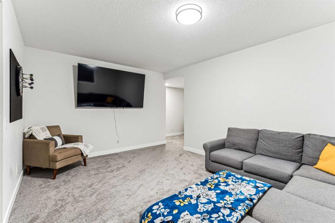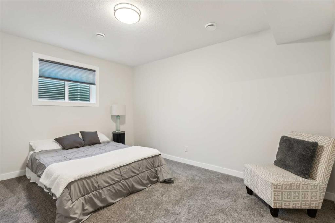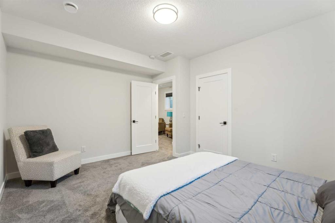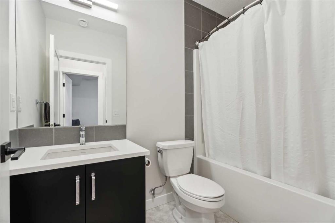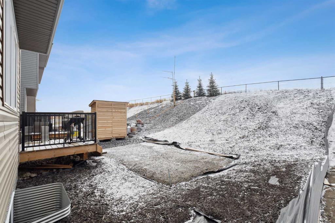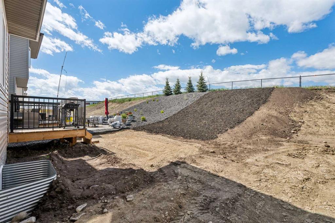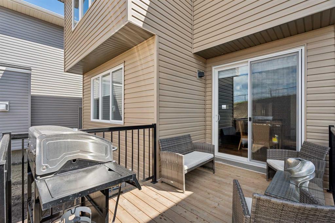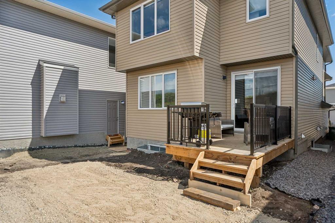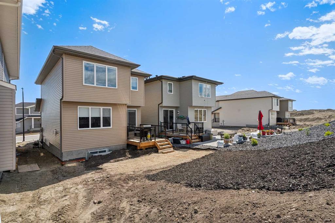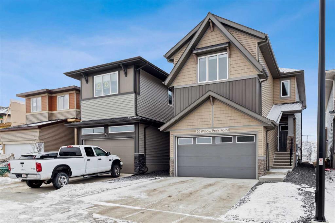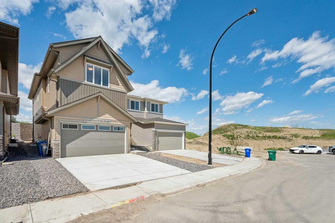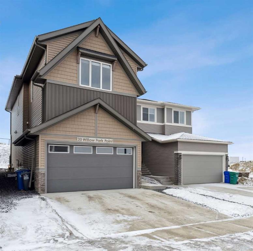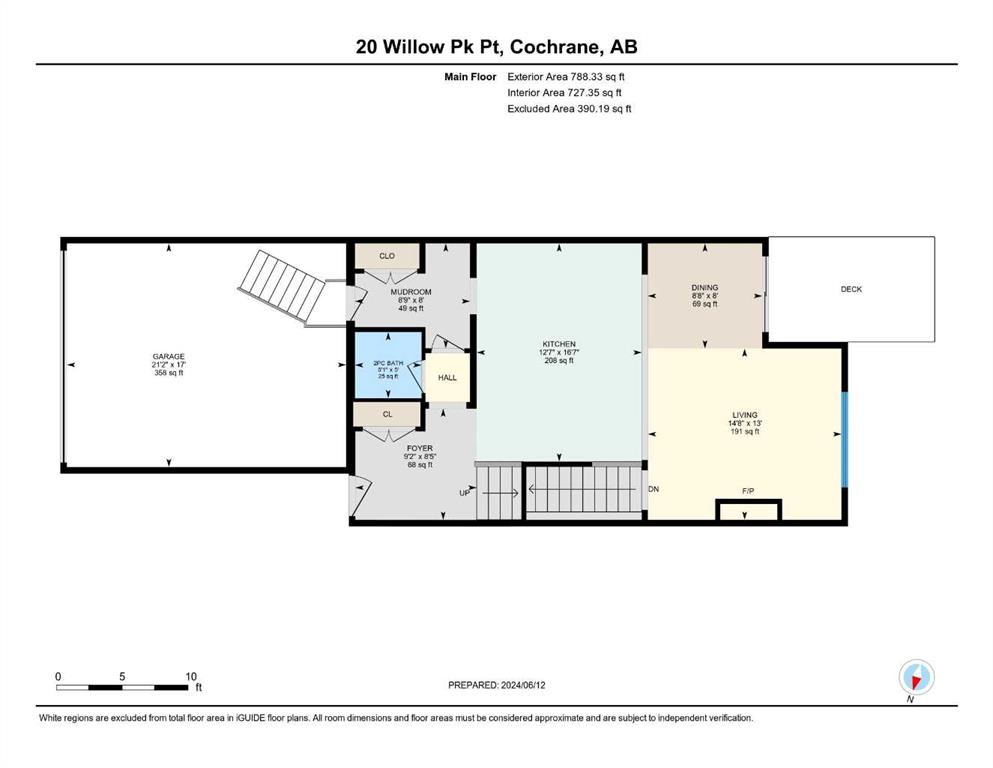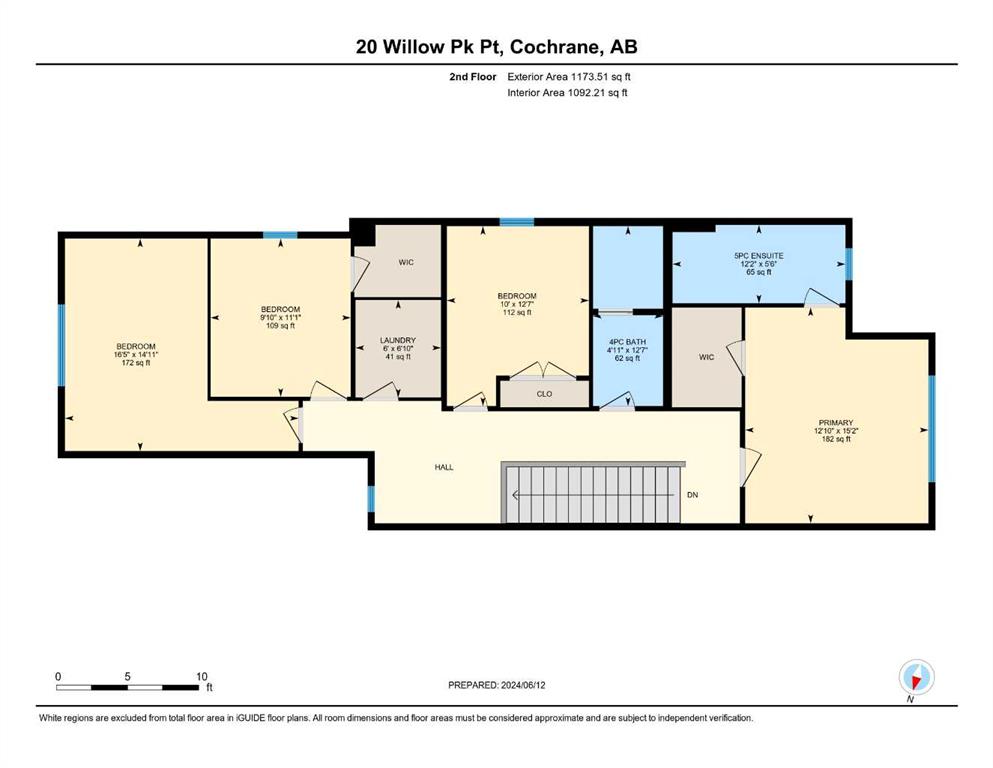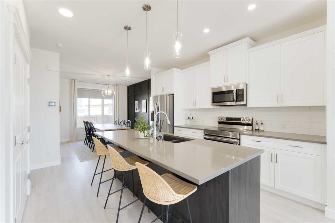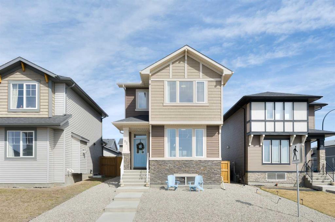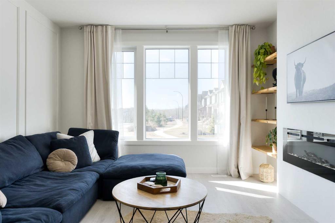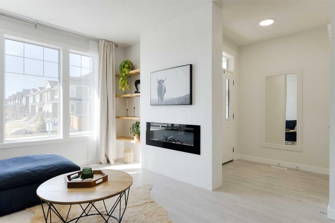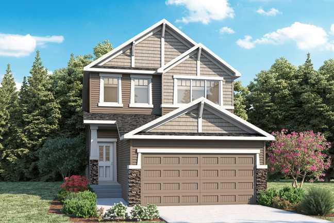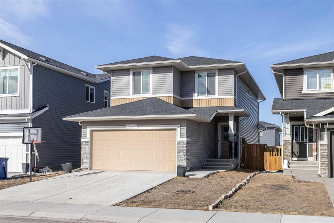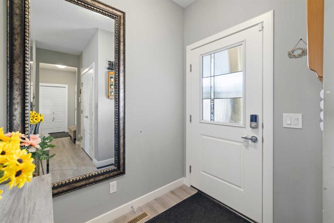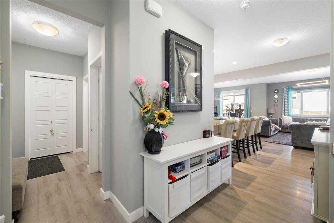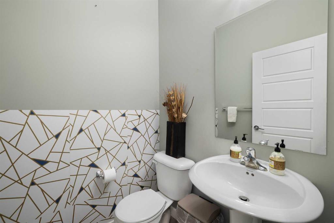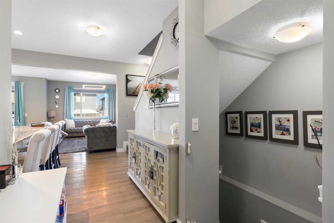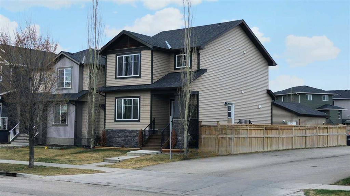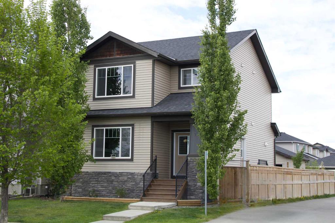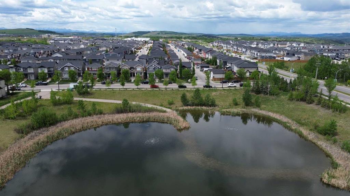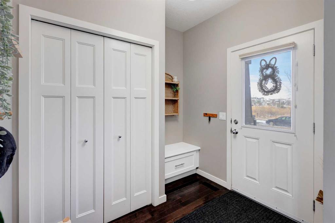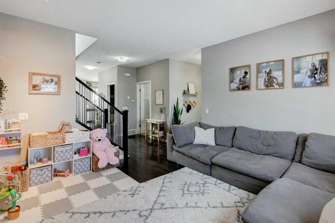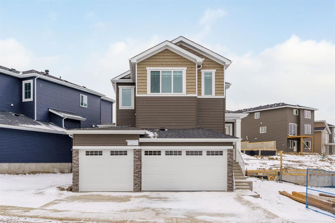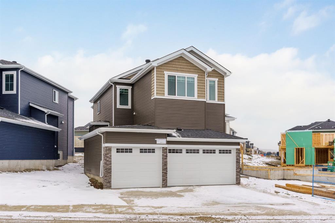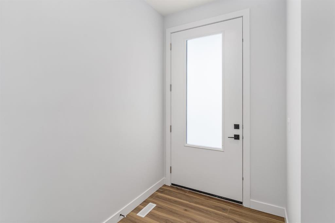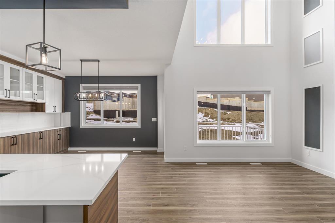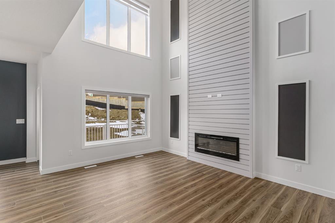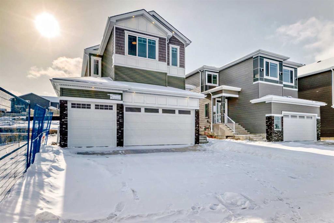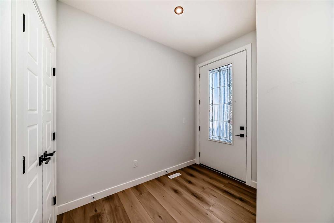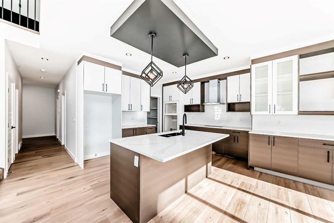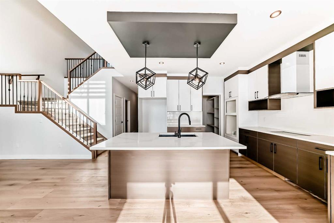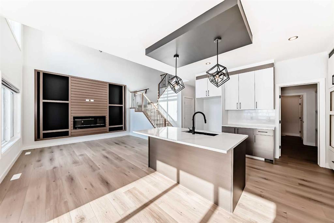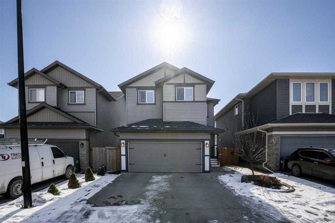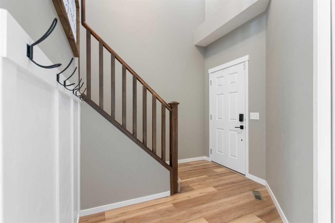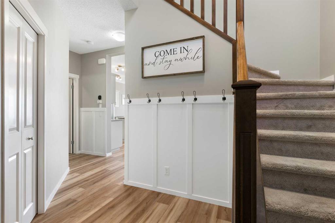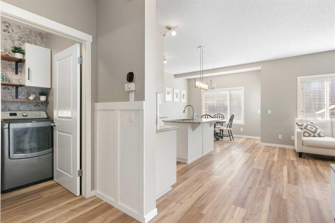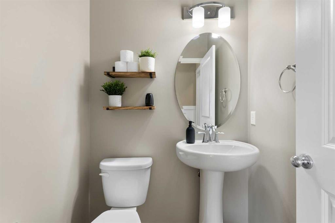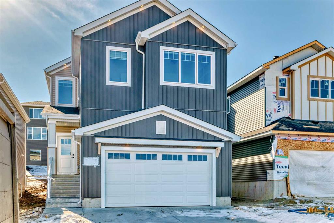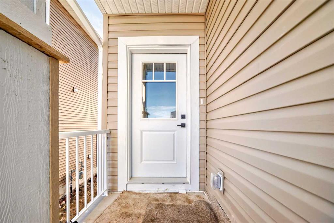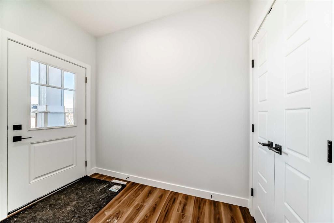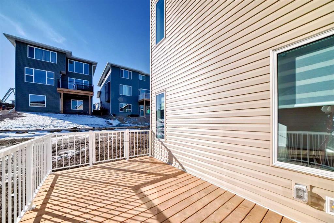20 Willow Park Point
Cochrane T4C2V3
MLS® Number: A2192095
$ 675,000
5
BEDROOMS
3 + 1
BATHROOMS
2022
YEAR BUILT
$20,000 Price Adjustment! This home’s incredible value just got even better! Welcome to 20 Willow Park Point—the perfect blend of modern luxury and small-town charm in the heart of Cochrane’s coveted Willows community. This spacious five-bedroom, 3.5-bath home is ideally situated on a quiet cul-de-sac, offering the peace of suburban life without sacrificing quick access to Calgary or the mountains. Why You’ll Love It Here Upgrades Galore: From an eye-catching black-and-white kitchen with built-in stainless steel appliances to quartz countertops and MDF shelving in the pantry, every inch of this home is thoughtfully designed to impress. Fully Finished, Move-In Ready: A professionally developed basement with 9 ft ceilings provides extra space for your home theatre, playroom, or fitness area—whatever fits your lifestyle! Space to Grow: With five bedrooms—four upstairs, one in the basement—and convenient upstairs laundry, there’s room for families of all sizes and stages. Outdoor Living: An extended rear deck with a BBQ gas line means ready-to-go summer cookouts. Plus, walking paths and the community playground are just steps away, perfect for kids, pets, or anyone craving fresh air. Future-Proof Location: Within walking distance to Cochrane’s newest approved elementary school site, near the public high school, and with easy highway access, you can live and grow here with complete peace of mind. Seize this rare opportunity to own a like-new home in a family-friendly community that’s perfectly positioned for urban conveniences and mountain adventures. Experience the best of Cochrane: scenic walking trails, quaint local shops, top-rated schools, and that warm, small-town feel. Don’t wait—book your private tour today and see for yourself why 20 Willow Park Point is ready to become your forever home and Let's make YOUR dreams... Realty!
| COMMUNITY | The Willows |
| PROPERTY TYPE | Detached |
| BUILDING TYPE | House |
| STYLE | 2 Storey |
| YEAR BUILT | 2022 |
| SQUARE FOOTAGE | 1,962 |
| BEDROOMS | 5 |
| BATHROOMS | 4.00 |
| BASEMENT | Finished, Full |
| AMENITIES | |
| APPLIANCES | Built-In Oven, Convection Oven, Dishwasher, Dryer, Electric Cooktop, ENERGY STAR Qualified Appliances, ENERGY STAR Qualified Dishwasher, ENERGY STAR Qualified Dryer, ENERGY STAR Qualified Refrigerator, ENERGY STAR Qualified Washer, Garage Control(s), Humidifier, Microwave, Range Hood, Refrigerator, Washer, Window Coverings |
| COOLING | None |
| FIREPLACE | Gas, Living Room, Mantle, Tile |
| FLOORING | Carpet, Tile, Vinyl Plank |
| HEATING | High Efficiency, ENERGY STAR Qualified Equipment, Make-up Air, Fireplace(s), Forced Air, Natural Gas |
| LAUNDRY | Laundry Room, Upper Level |
| LOT FEATURES | Back Yard, City Lot, Cul-De-Sac, Landscaped, Low Maintenance Landscape, Rectangular Lot, Sloped |
| PARKING | Double Garage Attached, Front Drive, Garage Door Opener, Garage Faces Front |
| RESTRICTIONS | Utility Right Of Way |
| ROOF | Asphalt Shingle |
| TITLE | Fee Simple |
| BROKER | Royal LePage Benchmark |
| ROOMS | DIMENSIONS (m) | LEVEL |
|---|---|---|
| 4pc Bathroom | 0`0" x 0`0" | Lower |
| Bedroom | 38`3" x 47`0" | Lower |
| Game Room | 52`3" x 40`9" | Lower |
| Furnace/Utility Room | 39`8" x 27`1" | Lower |
| 2pc Bathroom | 0`0" x 0`0" | Main |
| Dining Room | 26`3" x 28`5" | Main |
| Foyer | 27`8" x 30`1" | Main |
| Kitchen | 54`5" x 41`3" | Main |
| Living Room | 42`8" x 48`2" | Main |
| Mud Room | 26`3" x 28`9" | Main |
| Bedroom | 48`11" x 53`10" | Upper |
| Laundry | 22`5" x 19`8" | Upper |
| 5pc Ensuite bath | 0`0" x 0`0" | Upper |
| 4pc Bathroom | 0`0" x 0`0" | Upper |
| Bedroom - Primary | 49`9" x 42`1" | Upper |
| Bedroom | 41`3" x 32`10" | Upper |
| Bedroom | 36`4" x 32`3" | Upper |

