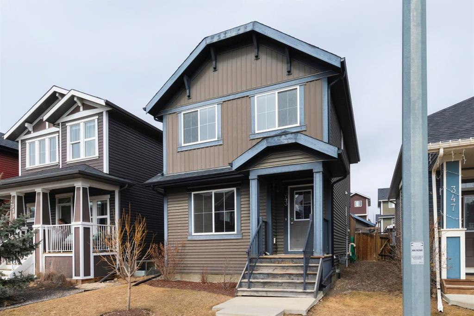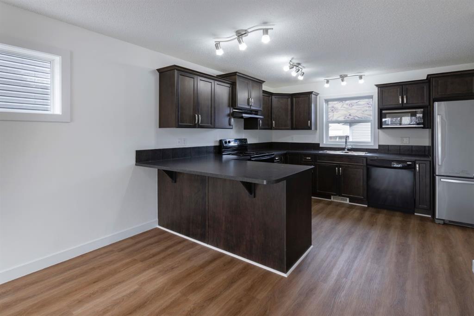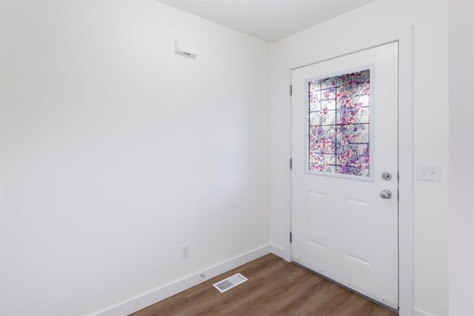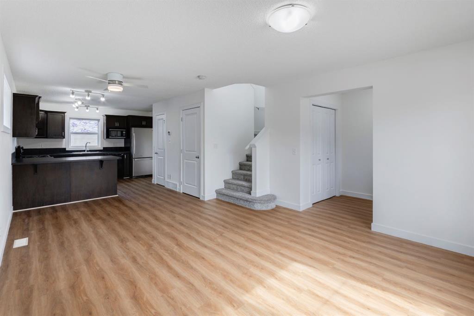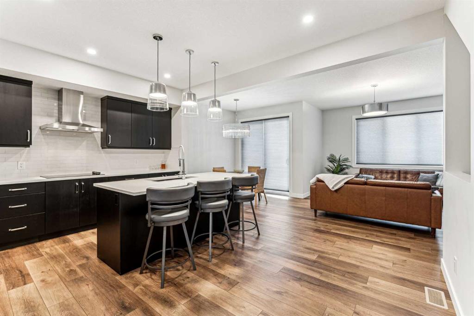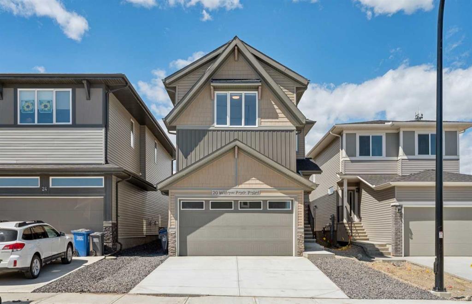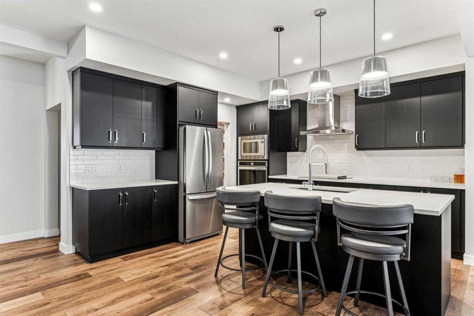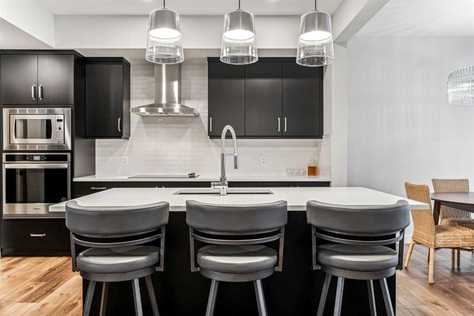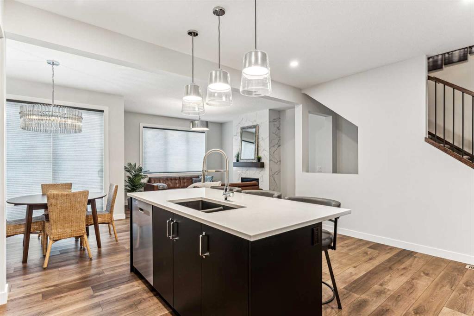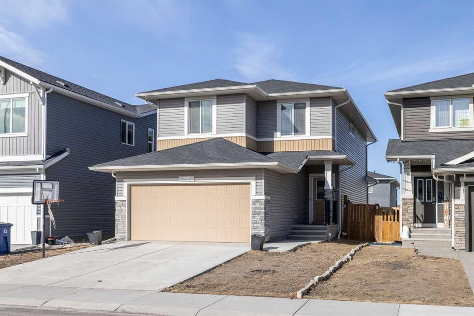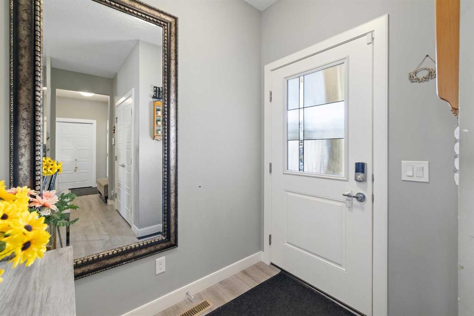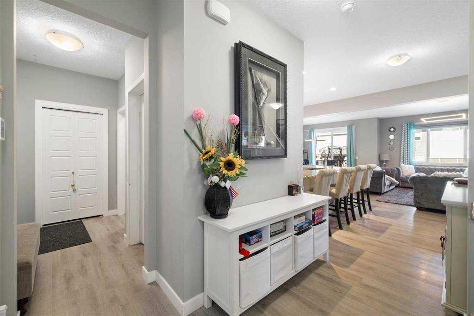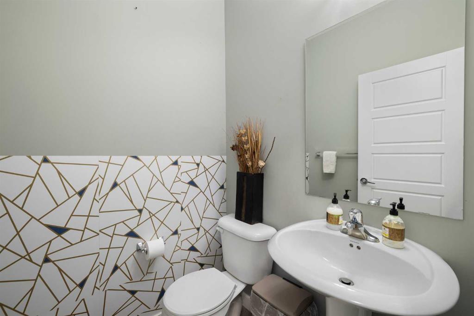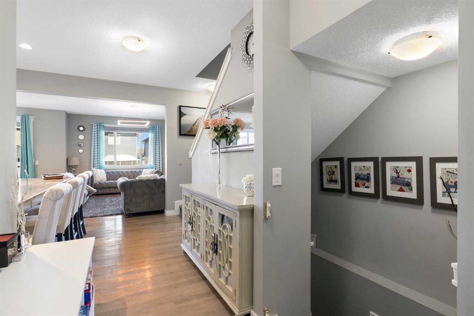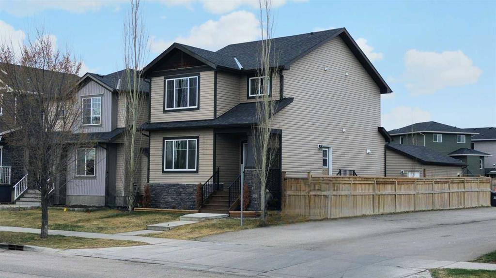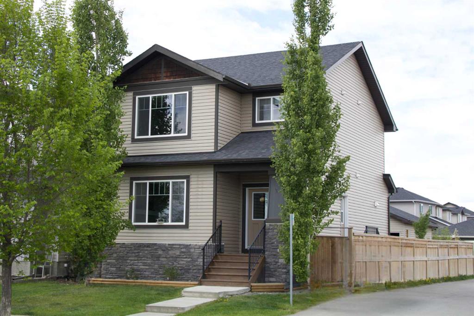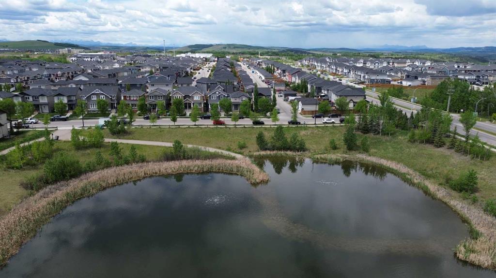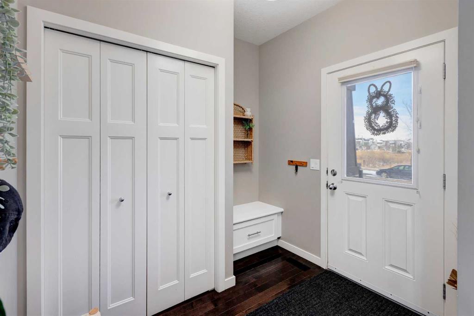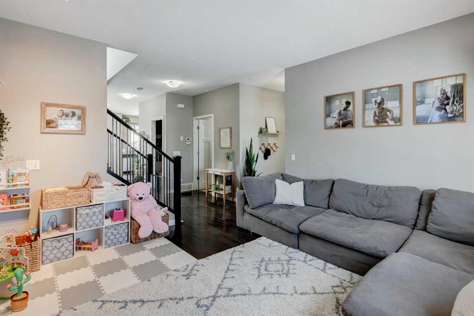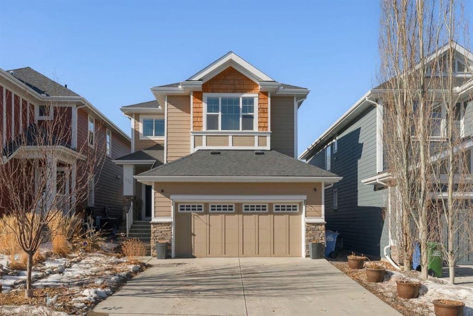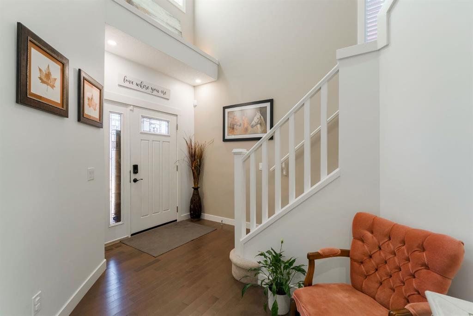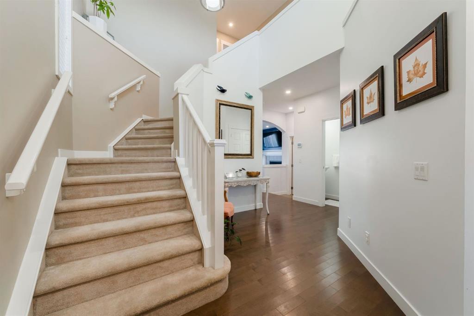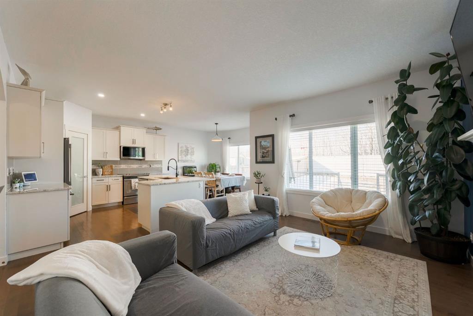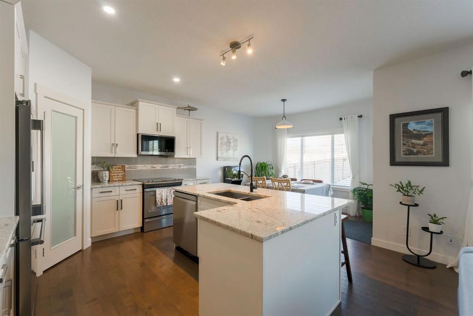263 Fireside Boulevard
Cochrane T4C0V6
MLS® Number: A2210601
$ 594,999
3
BEDROOMS
2 + 1
BATHROOMS
1,672
SQUARE FEET
2013
YEAR BUILT
Welcome to this beautiful home! The spacious living area is complemented by granite countertops in the kitchen, offering both style and functionality for your culinary adventures. There are high ceilings throughout the home and a vaulted ceiling in the primary bedroom. As a previous show home, this home has extra features throughout. Enjoy a fully fenced in backyard with a double car garage.
| COMMUNITY | Fireside |
| PROPERTY TYPE | Detached |
| BUILDING TYPE | House |
| STYLE | 2 Storey |
| YEAR BUILT | 2013 |
| SQUARE FOOTAGE | 1,672 |
| BEDROOMS | 3 |
| BATHROOMS | 3.00 |
| BASEMENT | Full, Unfinished |
| AMENITIES | |
| APPLIANCES | Dishwasher, Electric Stove, Refrigerator, Window Coverings |
| COOLING | Central Air |
| FIREPLACE | Gas |
| FLOORING | Carpet, Ceramic Tile |
| HEATING | Forced Air, Natural Gas |
| LAUNDRY | Laundry Room, Upper Level |
| LOT FEATURES | Back Lane |
| PARKING | Double Garage Detached |
| RESTRICTIONS | None Known |
| ROOF | Asphalt Shingle |
| TITLE | Fee Simple |
| BROKER | Kidder & Company Real Estate & Property Management Ltd. |
| ROOMS | DIMENSIONS (m) | LEVEL |
|---|---|---|
| 2pc Bathroom | Main | |
| Kitchen | 10`11" x 19`8" | Main |
| Dining Room | 13`7" x 11`0" | Main |
| Living Room | 14`0" x 12`1" | Main |
| 3pc Ensuite bath | Second | |
| Bedroom - Primary | 13`11" x 13`0" | Second |
| Bedroom | 10`4" x 12`8" | Second |
| Bedroom | 10`3" x 12`9" | Second |
| 4pc Bathroom | Second | |
| Laundry | 9`0" x 6`4" | Second |






















