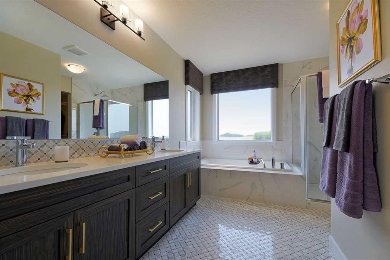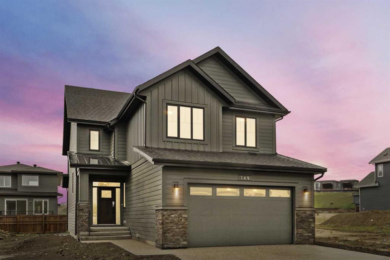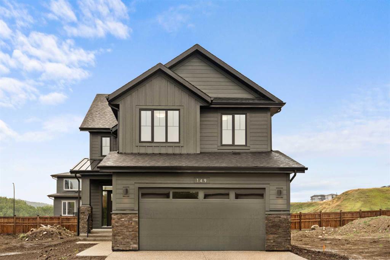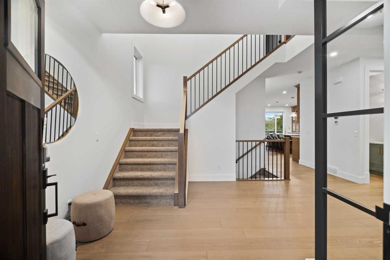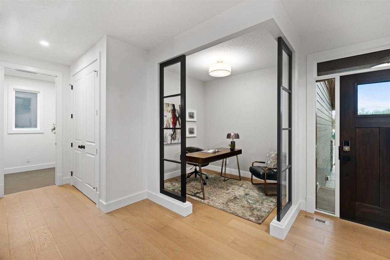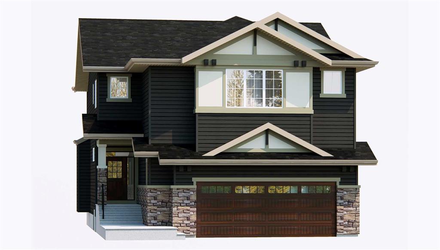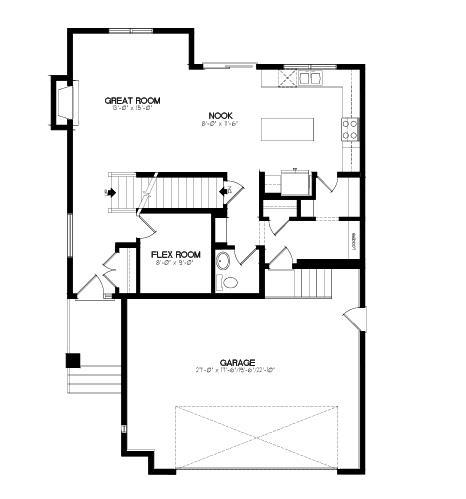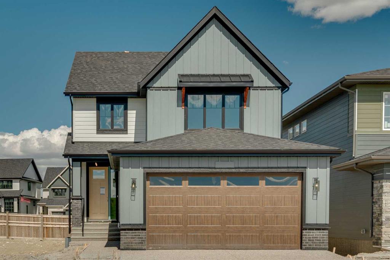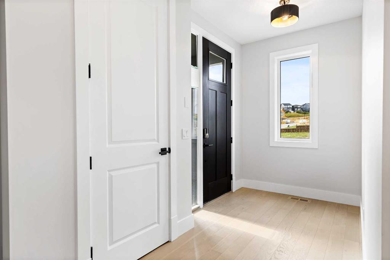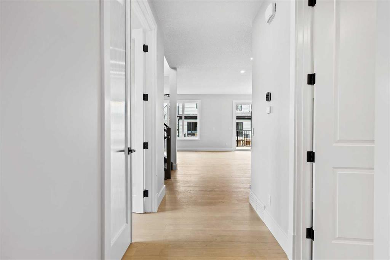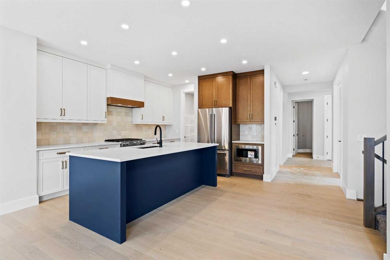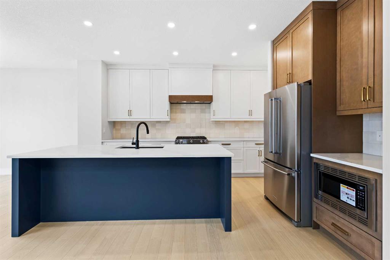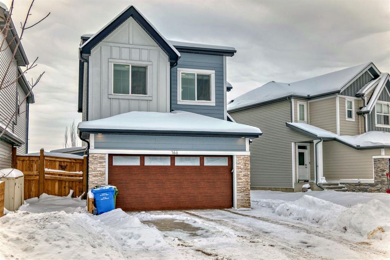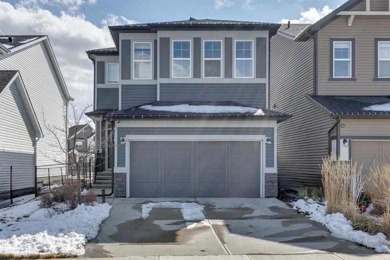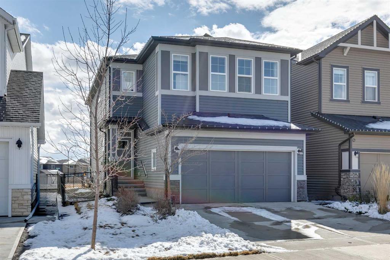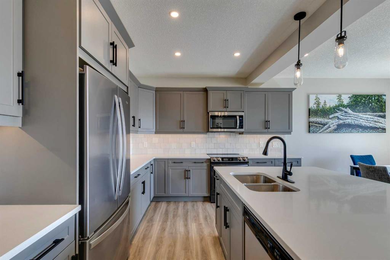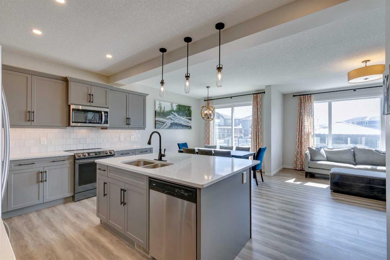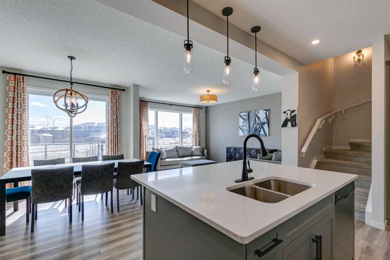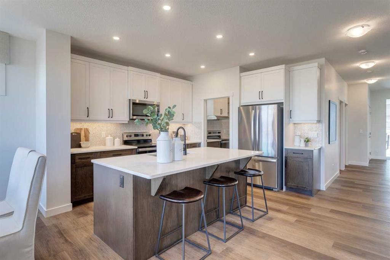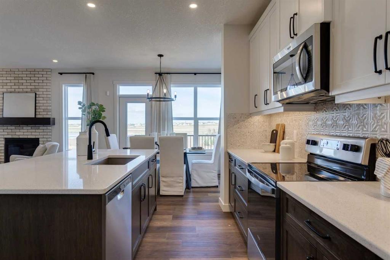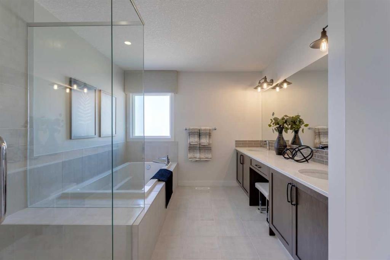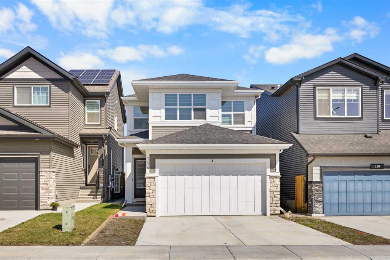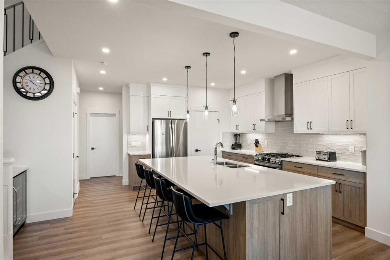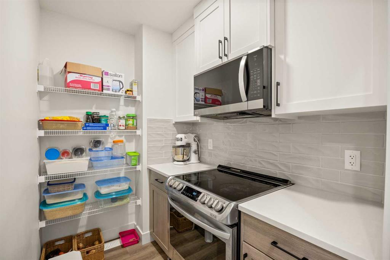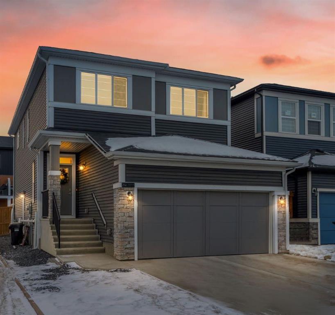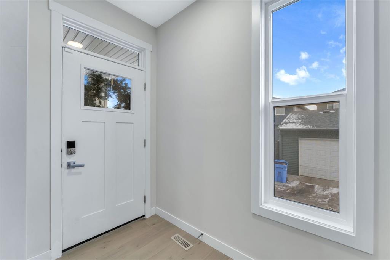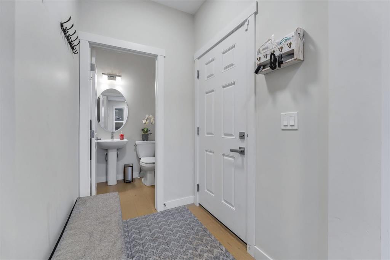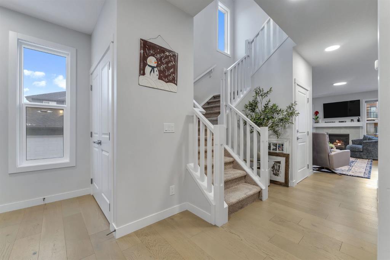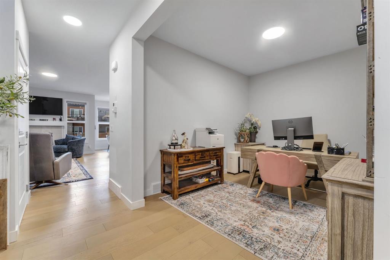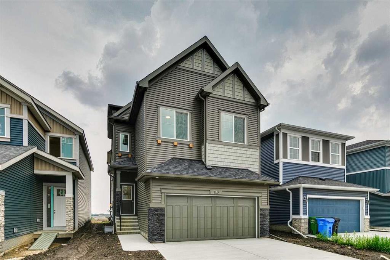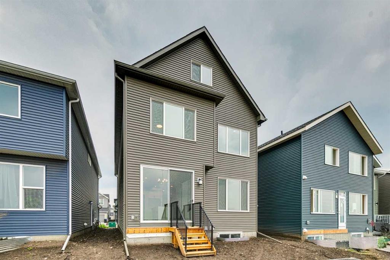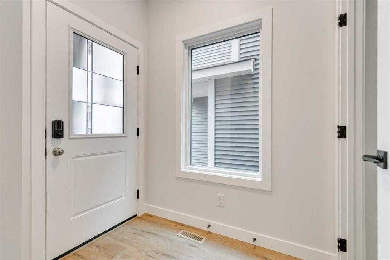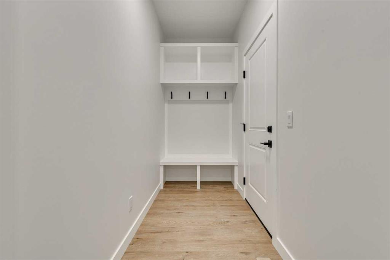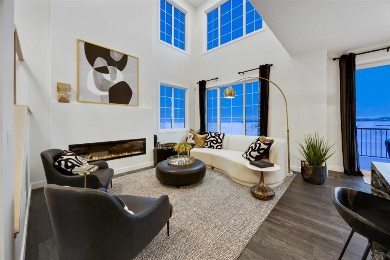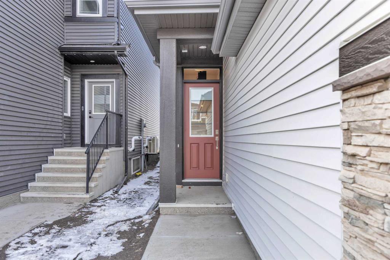229 Creekstone Hill SW
Calgary T2X5G5
MLS® Number: A2176604
$ 907,500
3
BEDROOMS
2 + 1
BATHROOMS
2,428
SQUARE FEET
2025
YEAR BUILT
This 2,428 sq ft "Brentwood" model by NuVista Homes features 3 spacious bedrooms and 2.5 bathrooms, along with a double front attached garage. Nestled on an estate lot in the community of "Hudson" surrounded by a nature reserve, this home includes a side entrance and a rear deck. The exterior boasts durable Hardie board siding. Inside, enjoy a gourmet kitchen equipped with built-in Samsung appliances and a large island. The great room features a fireplace tiled to ceiling height, while the convenient walkthrough pantry leads to the mudroom featuring a built-in bench and coat hooks. The main floor includes 9' knockdown ceilings, enhancing the open feel and also features a flex room which is perfect for a home office. The upper floor has a good-sized bonus room along with 3 bedrooms and a spacious laundry room. Both the ensuite and main bathroom feature double sinks along with ample storage. Premium interior finishes throughout the home. Photos are representative.
| COMMUNITY | Pine Creek |
| PROPERTY TYPE | Detached |
| BUILDING TYPE | House |
| STYLE | 2 Storey, Side by Side |
| YEAR BUILT | 2025 |
| SQUARE FOOTAGE | 2,428 |
| BEDROOMS | 3 |
| BATHROOMS | 3.00 |
| BASEMENT | Full, Unfinished |
| AMENITIES | |
| APPLIANCES | Built-In Oven, Dishwasher, Garage Control(s), Gas Cooktop, Gas Water Heater, Microwave Hood Fan, Range Hood, Refrigerator |
| COOLING | None |
| FIREPLACE | Decorative, Gas, Insert |
| FLOORING | Carpet, Ceramic Tile, Vinyl Plank |
| HEATING | Forced Air, Natural Gas |
| LAUNDRY | Upper Level |
| LOT FEATURES | Back Yard, Corner Lot, Level, Street Lighting |
| PARKING | Double Garage Attached |
| RESTRICTIONS | Easement Registered On Title, Restrictive Covenant, Utility Right Of Way |
| ROOF | Asphalt Shingle |
| TITLE | Fee Simple |
| BROKER | Bode Platform Inc. |
| ROOMS | DIMENSIONS (m) | LEVEL |
|---|---|---|
| Great Room | 15`0" x 15`4" | Main |
| Dining Room | 12`0" x 10`6" | Main |
| 2pc Bathroom | Main | |
| Flex Space | 10`1" x 8`11" | Main |
| 5pc Bathroom | Upper | |
| 5pc Ensuite bath | Upper | |
| Bedroom - Primary | 14`6" x 17`8" | Upper |
| Bedroom | 11`8" x 12`6" | Upper |
| Bedroom | 15`0" x 11`3" | Upper |
| Bonus Room | 11`3" x 12`1" | Upper |




