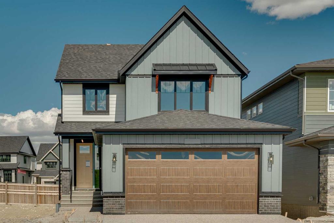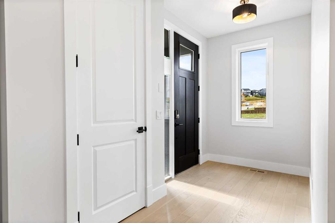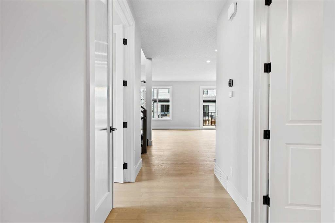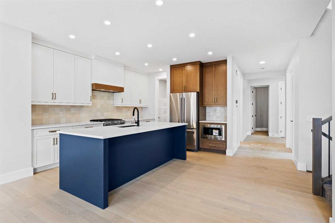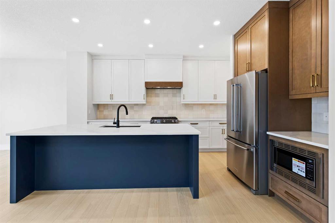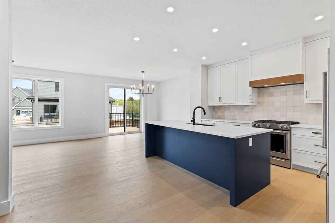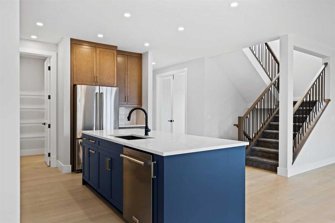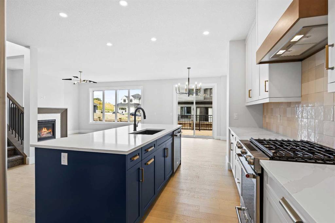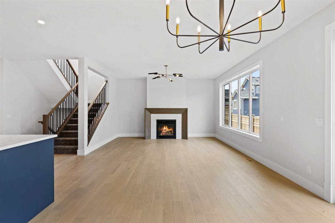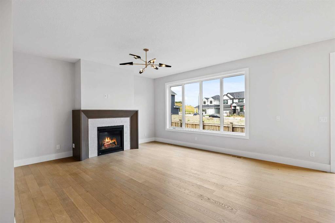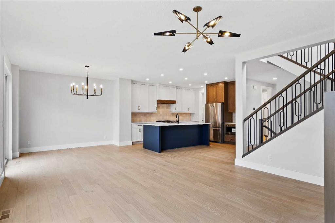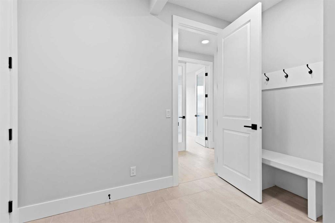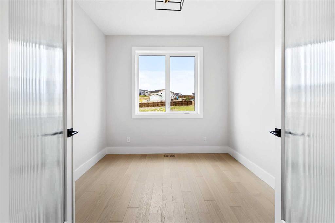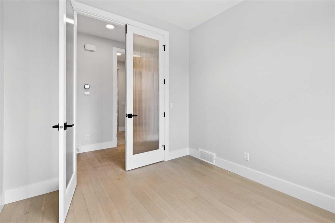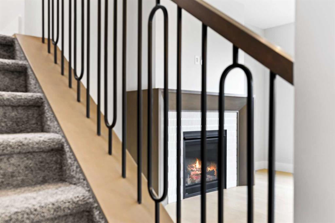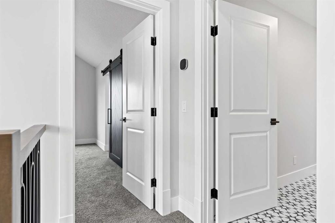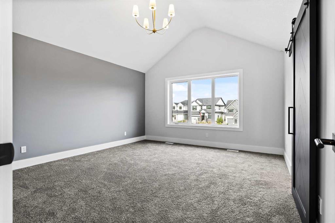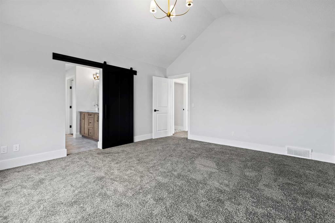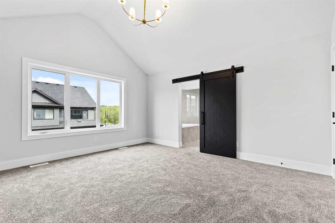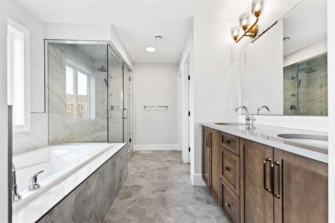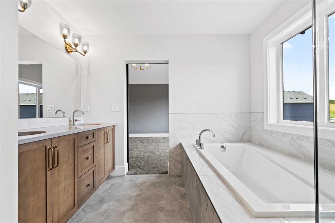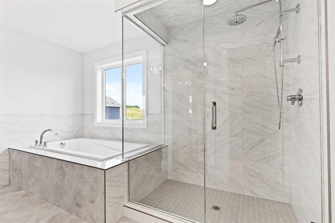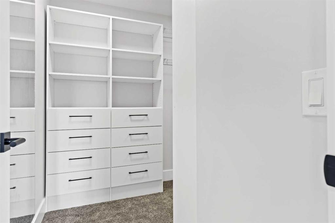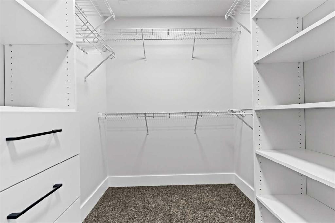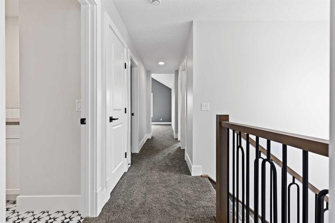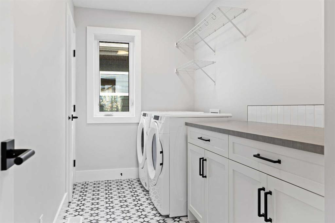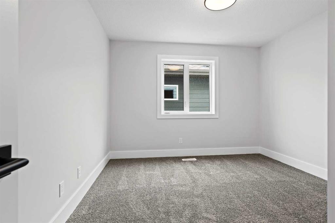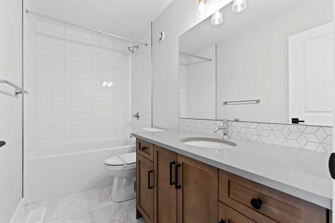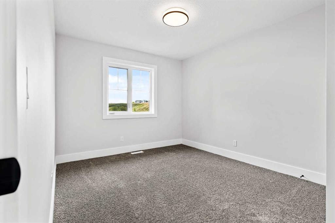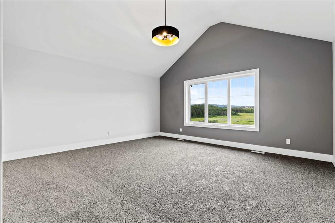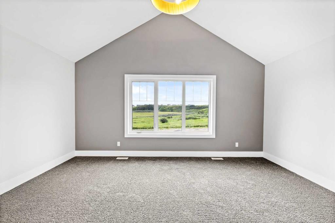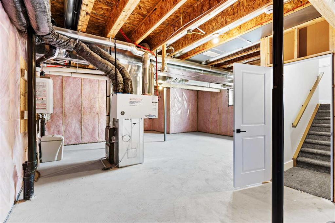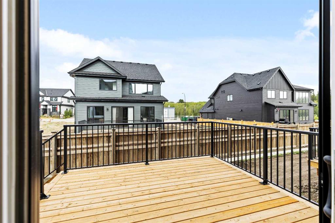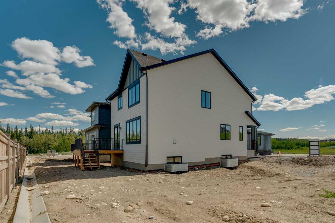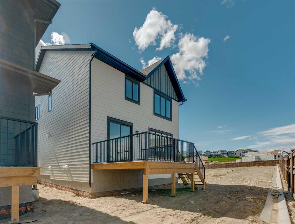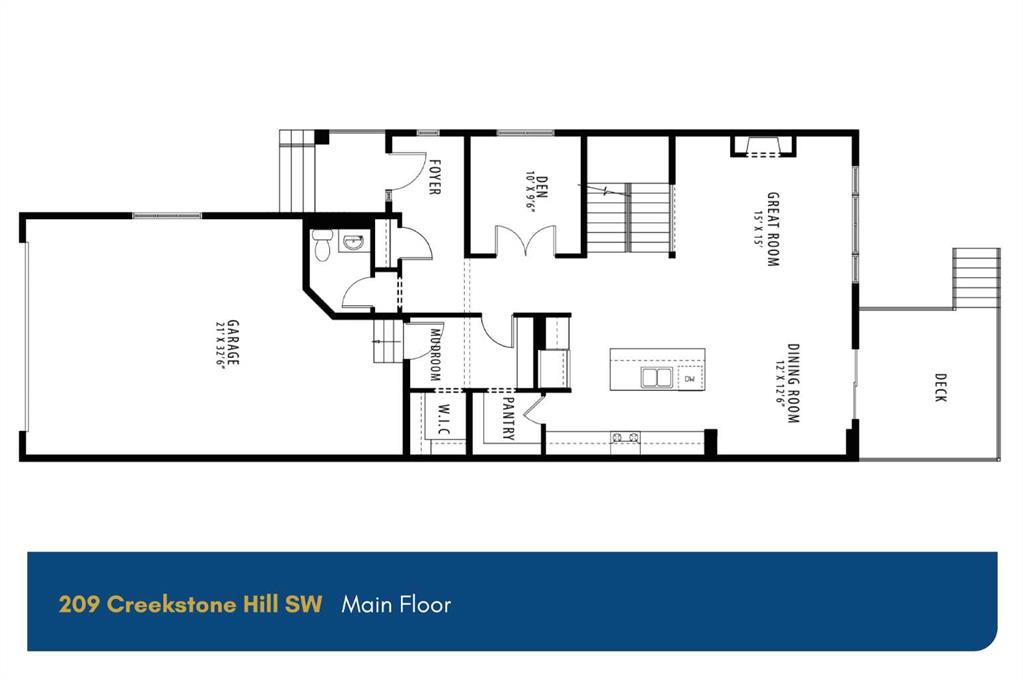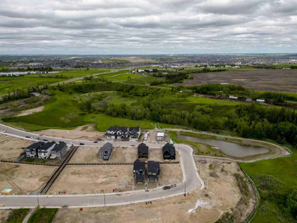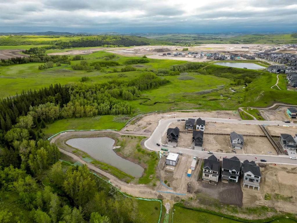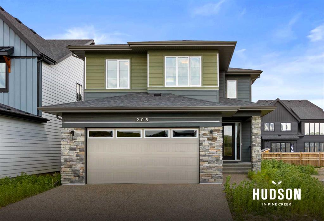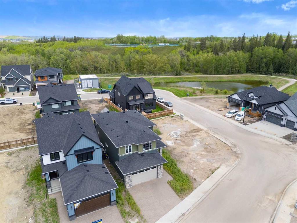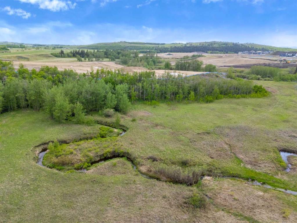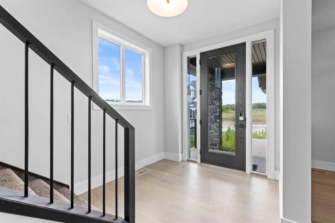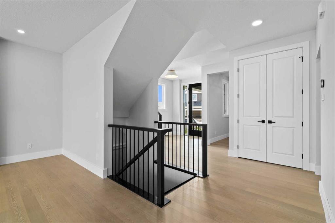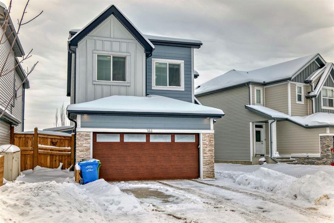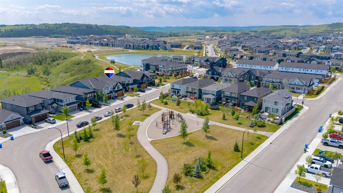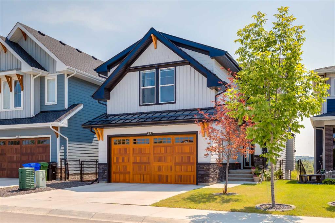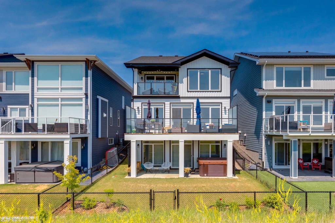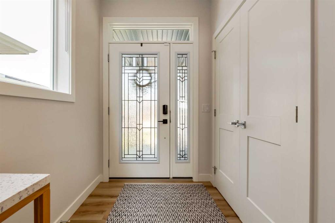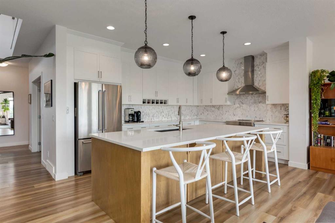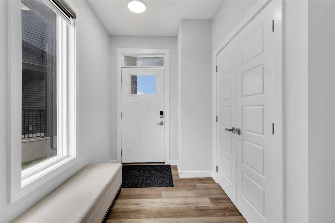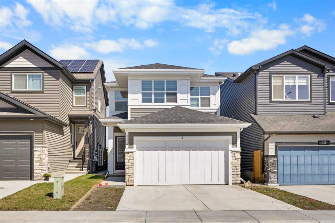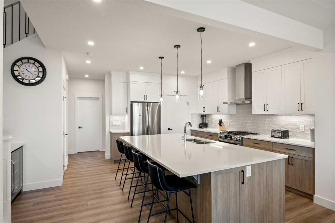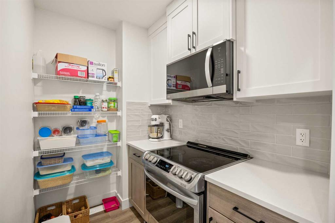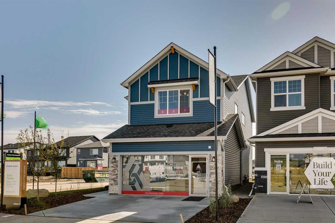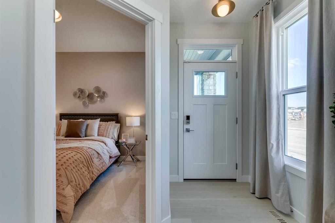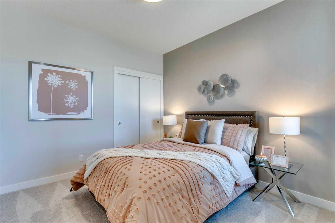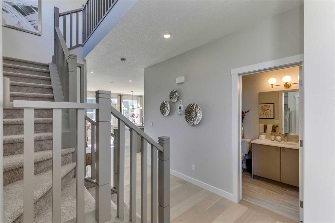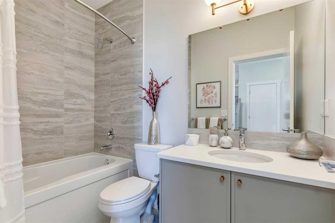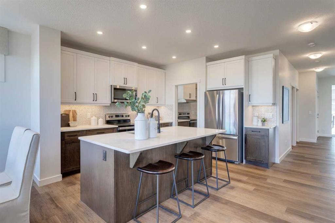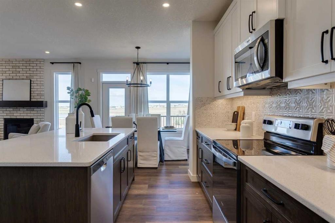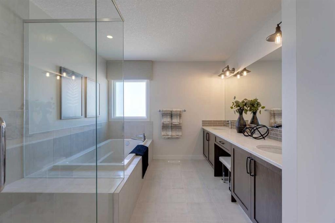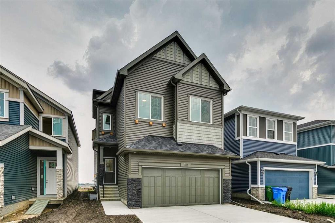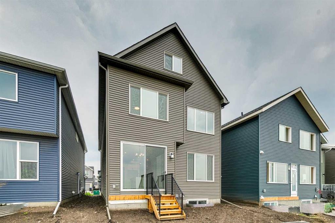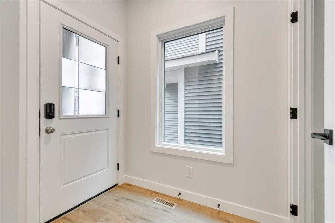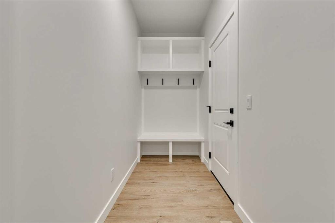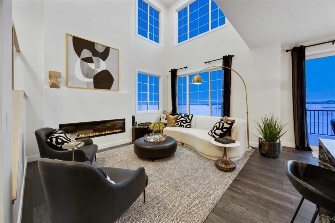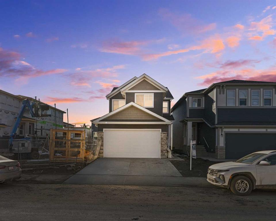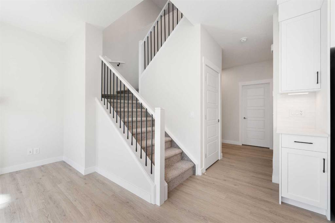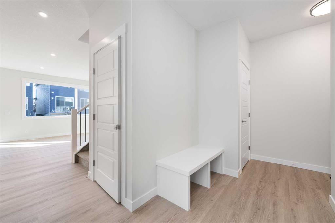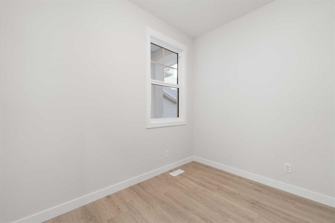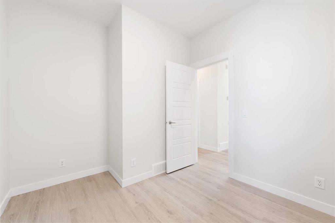209 Creekstone Hill SW
Calgary T2X5G6
MLS® Number: A2189364
$ 949,800
3
BEDROOMS
2 + 1
BATHROOMS
2024
YEAR BUILT
**BUILDER OFFERING $5000 WINDOW COVERING ALLOWANCE & FULL LANDSCAPING W/ 4 ASPEN TREES IN BACKYARD** Nestled in a quiet estate area just steps from the ravine, this stylish modern home by Crystal Creek features durable Hardie board siding and clean architectural lines. Inside, you’ll find beautiful engineered hardwood floors, designer fixtures, and a bright, open layout. The front office is perfect for working from home. The kitchen features tall cabinets, quartz countertops, a custom hood fan, and upgraded appliances, including a gas range. The great room, with its gas fireplace and tile surround, is ideal for cozy evenings. The dining room, filled with natural light, opens to a large deck, perfect for outdoor dining and entertaining. Upstairs, the spacious master bedroom includes a luxurious 5-piece ensuite and a large walk-in closet. The bonus room is perfect for family relaxation. Two more bedrooms, a main bath, and an upper-floor laundry room complete the second floor. Modern features include a gas-fired tankless water heater, an Ecobee WiFi-enabled thermostat, A/C, and an oversized garage, Enjoy peace of mind with the new home warranty protecting your investment. Schedule your showing today!
| COMMUNITY | Pine Creek |
| PROPERTY TYPE | Detached |
| BUILDING TYPE | House |
| STYLE | 2 Storey |
| YEAR BUILT | 2024 |
| SQUARE FOOTAGE | 2,512 |
| BEDROOMS | 3 |
| BATHROOMS | 3.00 |
| BASEMENT | Full, Unfinished |
| AMENITIES | |
| APPLIANCES | Dishwasher, Dryer, Gas Range, Microwave, Range Hood, Refrigerator, Washer |
| COOLING | Central Air |
| FIREPLACE | Gas |
| FLOORING | Carpet, Ceramic Tile, Hardwood |
| HEATING | Forced Air |
| LAUNDRY | Laundry Room |
| LOT FEATURES | Back Yard |
| PARKING | Double Garage Attached |
| RESTRICTIONS | None Known |
| ROOF | Asphalt Shingle |
| TITLE | Fee Simple |
| BROKER | Real Broker |
| ROOMS | DIMENSIONS (m) | LEVEL |
|---|---|---|
| Kitchen | 13`6" x 12`0" | Main |
| Great Room | 15`0" x 15`0" | Main |
| Dining Room | 12`6" x 12`0" | Main |
| Den | 10`0" x 9`6" | Main |
| 2pc Bathroom | 7`8" x 5`3" | Main |
| 5pc Ensuite bath | 13`9" x 10`2" | Upper |
| Bedroom - Primary | 15`2" x 14`0" | Upper |
| Bedroom | 11`6" x 10`0" | Upper |
| 4pc Bathroom | 10`0" x 5`0" | Upper |
| Bonus Room | 16`6" x 15`0" | Upper |
| Bedroom | 11`0" x 10`5" | Upper |

