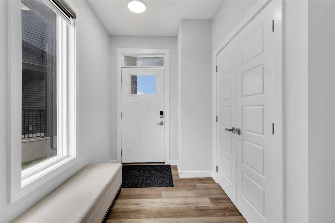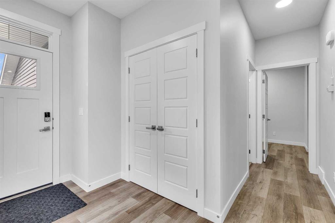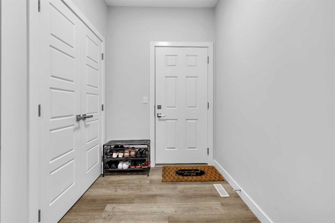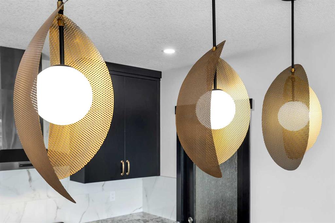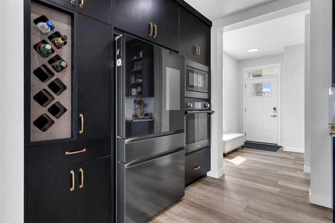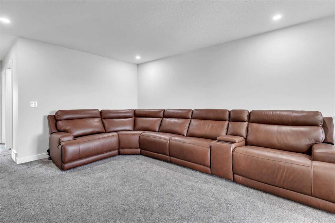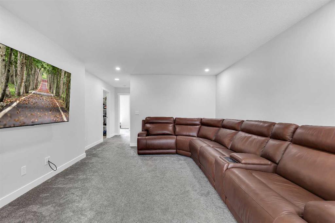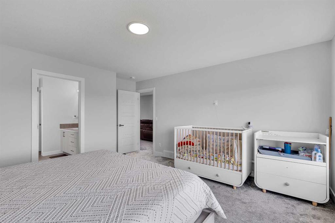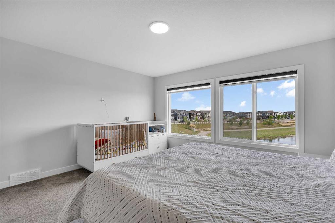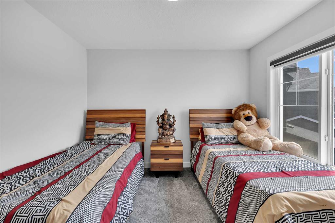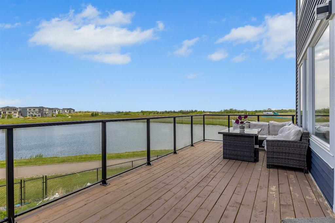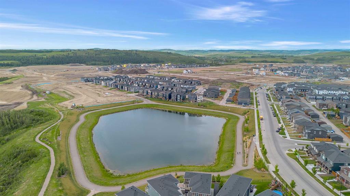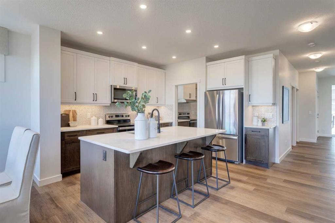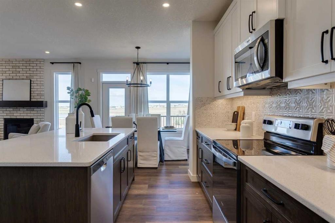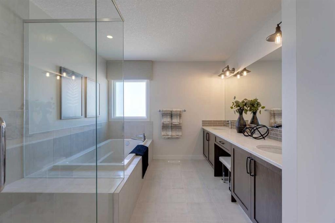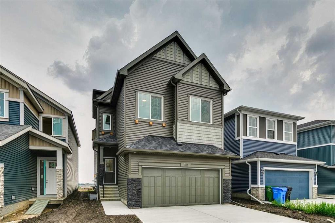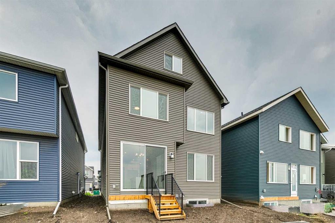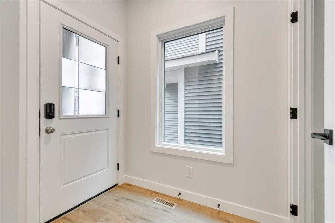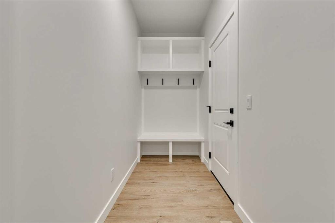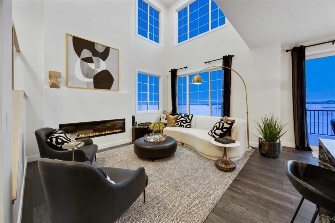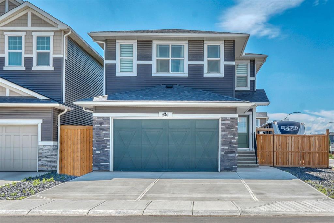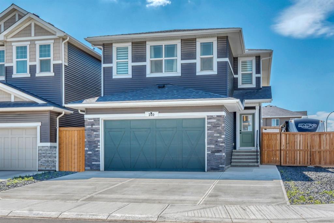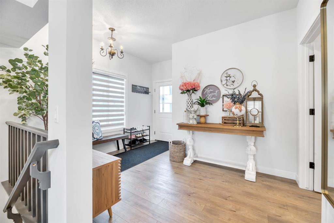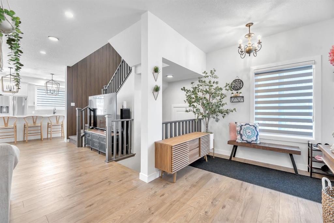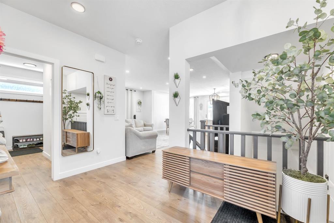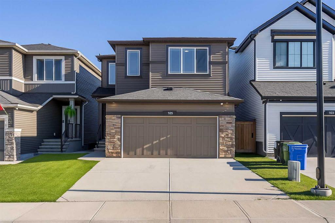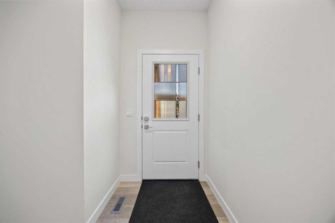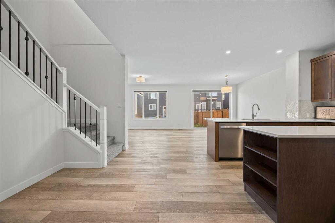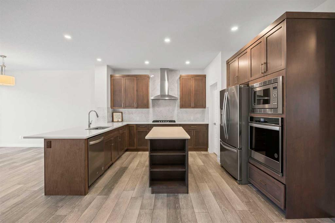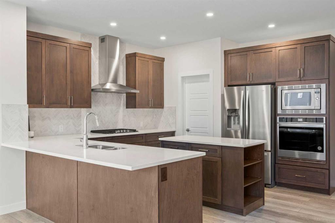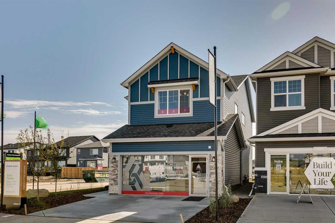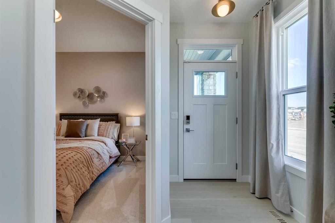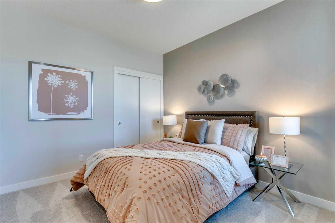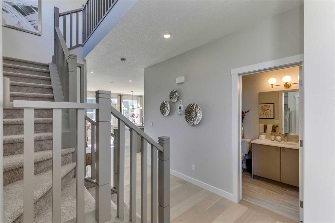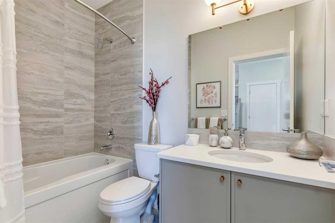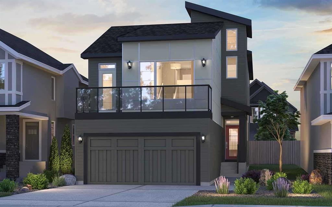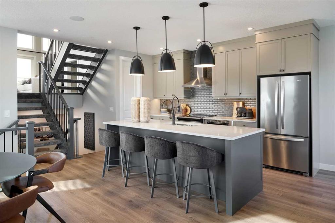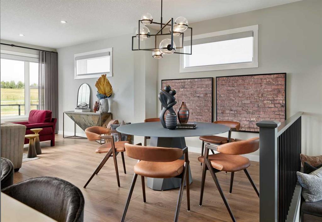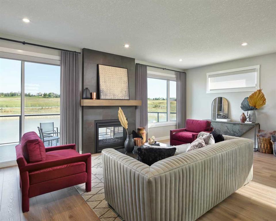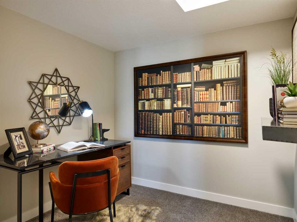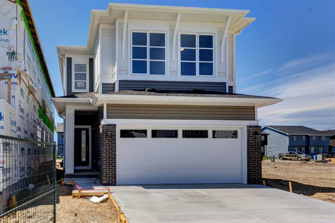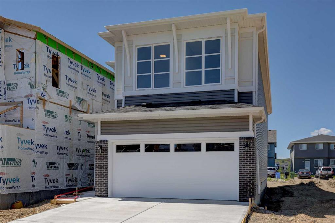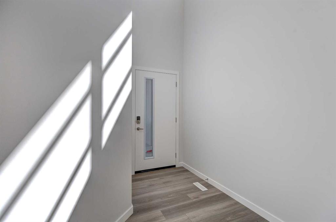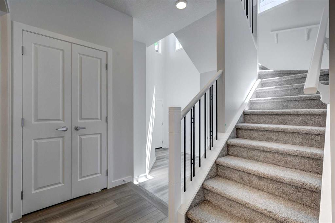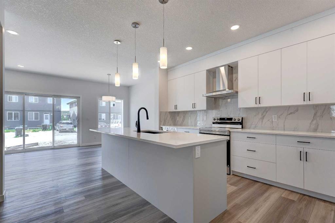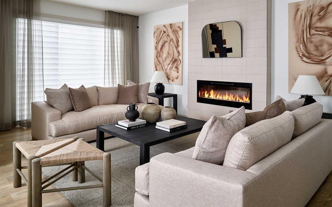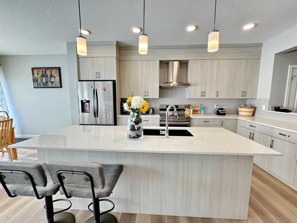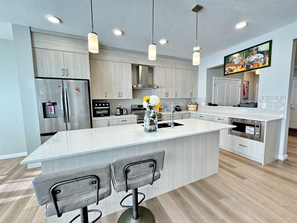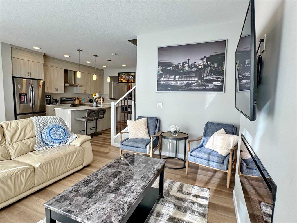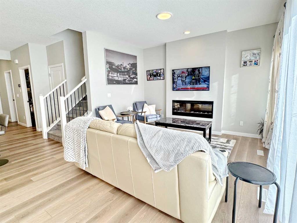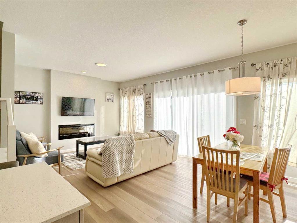48 Creekstone Landing SW
Calgary T2X 5E5
MLS® Number: A2229328
$ 924,900
3
BEDROOMS
2 + 1
BATHROOMS
2,316
SQUARE FEET
2022
YEAR BUILT
Luxurious Walkout | Pond Views | Chef’s Kitchen | Main Floor Office | SW Calgary Step into luxury with this beautifully upgraded two-storey walkout home in the sought-after Creekstone community of Southwest Calgary. Backing onto a serene pond with picturesque walking paths, this 2,316 sq ft residence showcases refined design, a functional layout, and exceptional finishes throughout. As you enter, you’re welcomed by a bright foyer with durable luxury vinyl plank flooring that flows seamlessly across the main floor. Just off the entry is a stylish 2-piece powder room and a thoughtfully designed mudroom that connects to the spacious double attached garage, which includes custom built-in storage and a dedicated EV charging outlet. A main-floor office provides the perfect space for working from home or a quiet study area. At the heart of the home is a chef-inspired kitchen featuring waterfall-edge quartz countertops, ceiling-height cabinetry, antique brass hardware, and bespoke-style, high-efficiency built-in appliances—including a wall oven, microwave, gas cooktop, and a sleek hood fan. The massive central island with pendant lighting makes a bold statement, while built-in wine shelves add a touch of sophistication. A French door walk-through pantry connects directly to the mudroom for easy grocery drop-off. The adjacent dining area is bright and functional, located beside a large window that brings in natural light. The living room is a true showstopper with expansive windows framing breathtaking pond views, and a cozy gas fireplace with a full-height tile mantle that anchors the space beautifully. From the living room, step out onto the oversized deck—perfect for entertaining, complete with a natural gas BBQ hookup and plenty of space to relax while enjoying the tranquil water views and access to community walking paths. Upstairs, a central bonus room provides extra living space ideal for family gatherings or a kids' play area. The luxurious primary retreat overlooks the pond and includes a spa-like 5-piece ensuite with quartz countertops, dual sinks, a deep soaker tub, a fully tiled stand-up shower, and a massive walk-in closet that conveniently connects to the laundry room—equipped with high-end washer/dryer and custom shelving. Two more generously sized bedrooms complete the upper level. The main 4-piece bathroom is upgraded with dual sinks and a fully tiled standing shower, offering style and function for family or guests. The walkout basement is bright and open, with large windows and a sliding glass door that opens to your backyard and the peaceful pond beyond—offering endless potential for future development. Additional features include remote-controlled window coverings, central air conditioning, a water softener system, upgraded lighting throughout, and luxury vinyl plank flooring across all main living areas. This is more than a home—it's a lifestyle. Experience elevated living in a quiet, family-friendly neighborhood with nature at your back door.
| COMMUNITY | Pine Creek |
| PROPERTY TYPE | Detached |
| BUILDING TYPE | House |
| STYLE | 2 Storey |
| YEAR BUILT | 2022 |
| SQUARE FOOTAGE | 2,316 |
| BEDROOMS | 3 |
| BATHROOMS | 3.00 |
| BASEMENT | Full, Unfinished, Walk-Out To Grade |
| AMENITIES | |
| APPLIANCES | Built-In Oven, Central Air Conditioner, Dishwasher, Dryer, Gas Cooktop, Microwave, Range Hood, Refrigerator, Washer, Water Softener, Window Coverings |
| COOLING | Central Air |
| FIREPLACE | Gas |
| FLOORING | Carpet, Ceramic Tile, Vinyl |
| HEATING | Central, Make-up Air, Fireplace(s), Forced Air, Humidity Control, See Remarks |
| LAUNDRY | In Unit, Laundry Room, See Remarks, Upper Level |
| LOT FEATURES | Creek/River/Stream/Pond, Irregular Lot, Views |
| PARKING | Double Garage Attached |
| RESTRICTIONS | None Known |
| ROOF | Asphalt Shingle |
| TITLE | Fee Simple |
| BROKER | RE/MAX Real Estate (Mountain View) |
| ROOMS | DIMENSIONS (m) | LEVEL |
|---|---|---|
| Dining Room | 17`0" x 7`3" | Main |
| Living Room | 15`11" x 14`3" | Main |
| Kitchen | 17`0" x 10`4" | Main |
| Foyer | 10`10" x 6`5" | Main |
| Den | 8`0" x 5`7" | Main |
| Pantry | 6`6" x 5`7" | Main |
| 2pc Bathroom | 4`11" x 5`3" | Main |
| Mud Room | 8`9" x 6`1" | Main |
| Bedroom - Primary | 14`0" x 15`7" | Upper |
| Bedroom | 12`9" x 11`0" | Upper |
| Bedroom | 10`0" x 17`5" | Upper |
| Bonus Room | 13`8" x 15`2" | Upper |
| 5pc Ensuite bath | 10`0" x 13`0" | Upper |
| 4pc Bathroom | 9`6" x 8`1" | Upper |
| Laundry | 8`10" x 5`9" | Upper |





