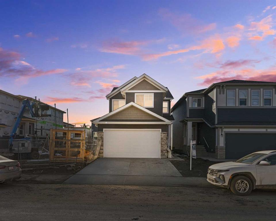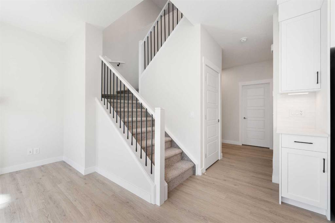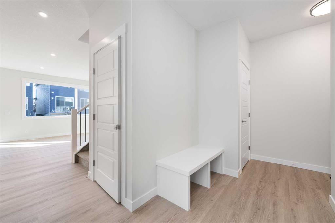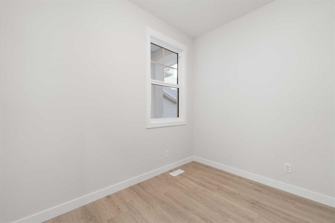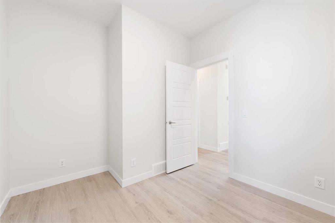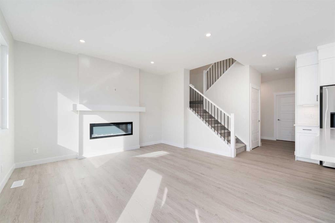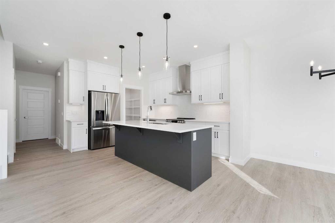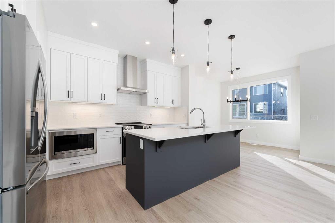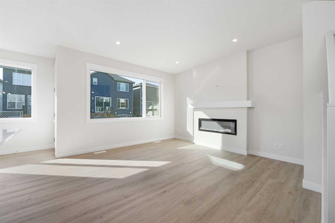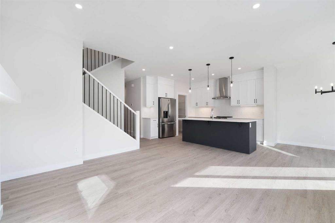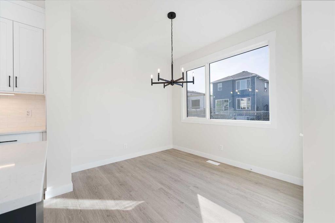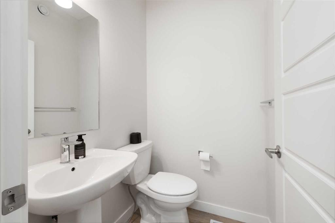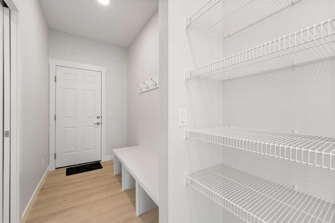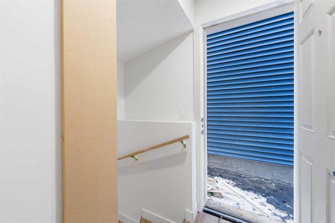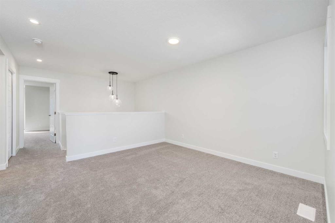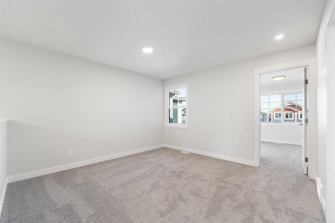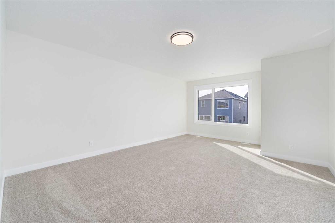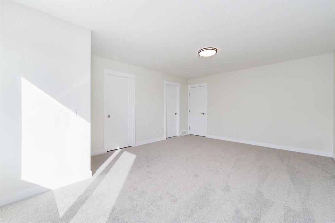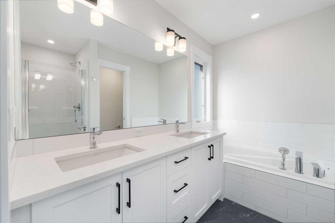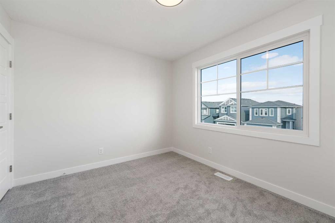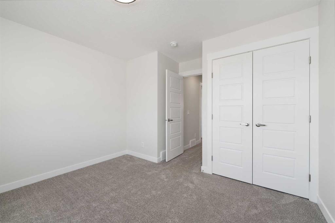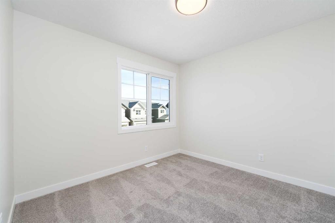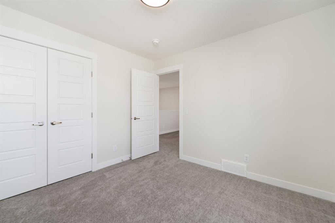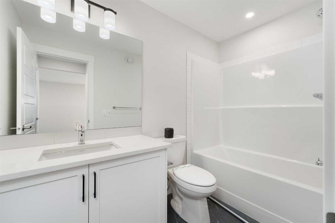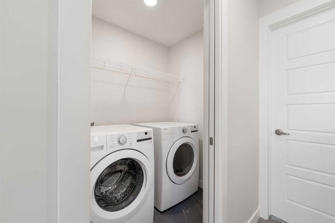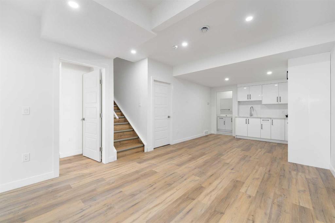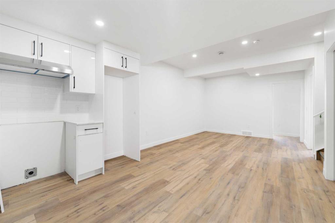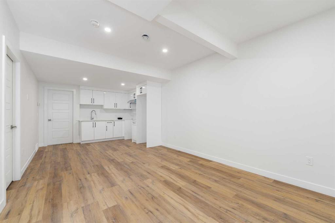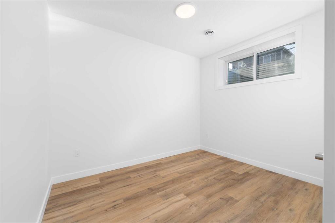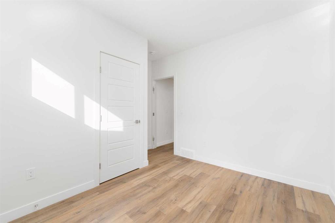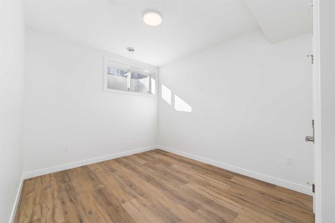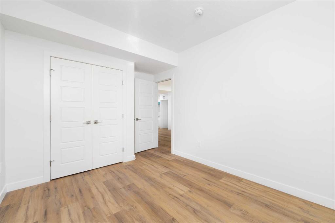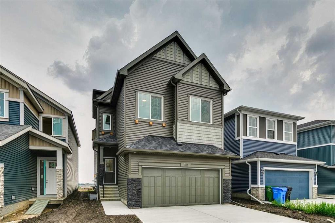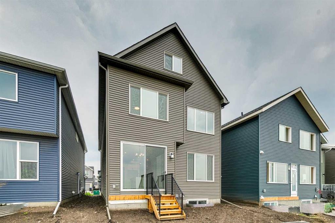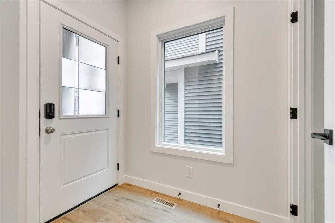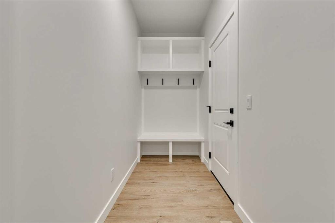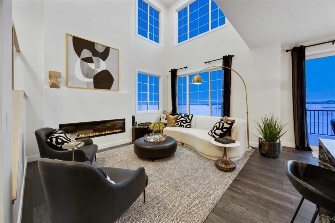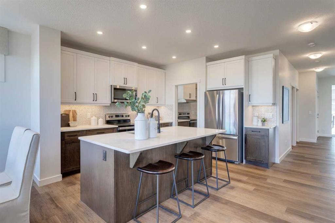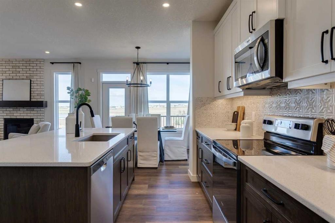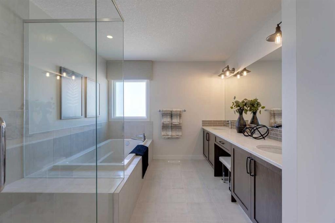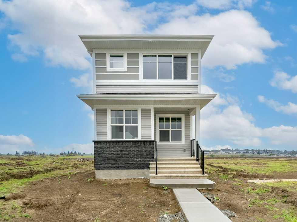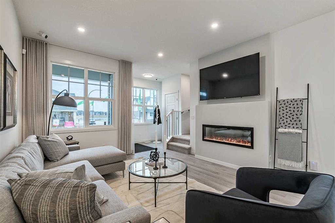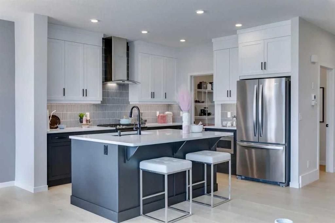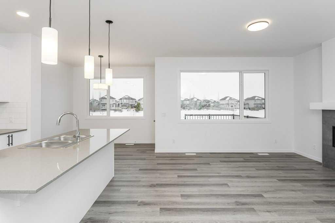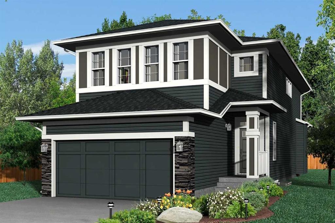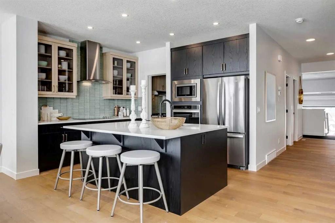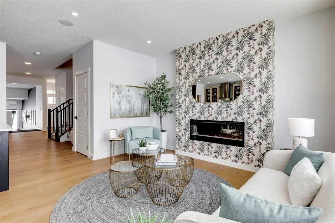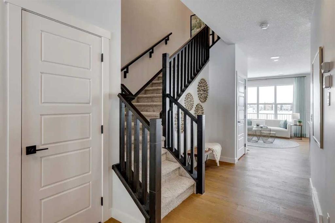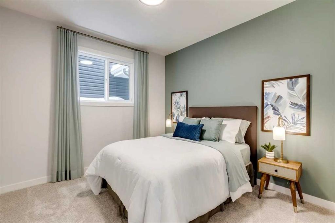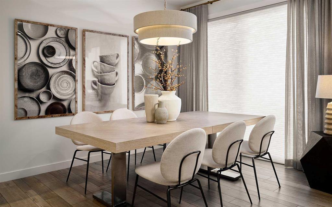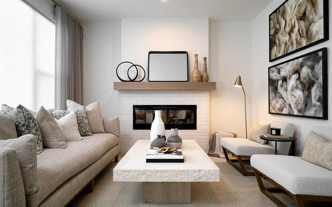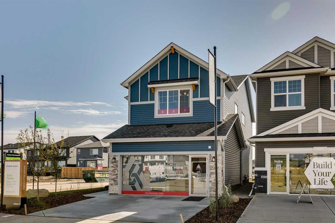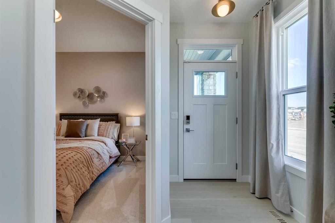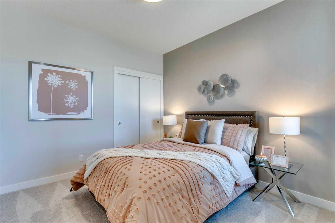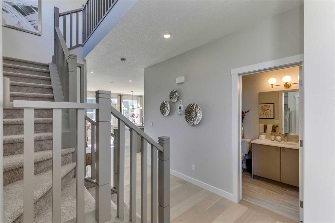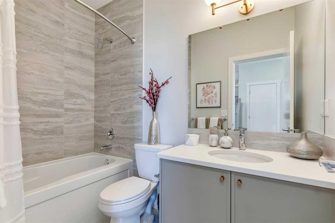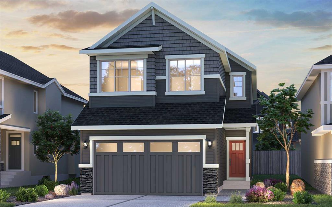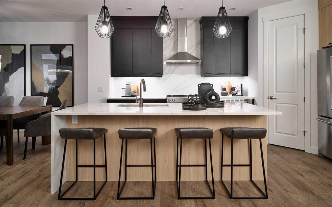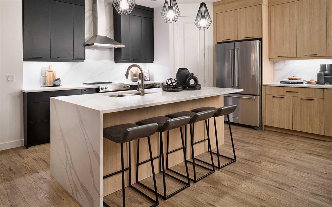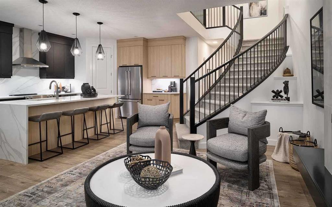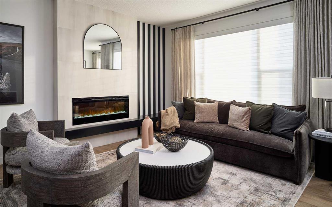117 Creekstone Landing SW
Calgary T2X 5E8
MLS® Number: A2234964
$ 780,000
6
BEDROOMS
3 + 1
BATHROOMS
1,976
SQUARE FEET
2024
YEAR BUILT
2025 Built ! Main floor Den ! LEGAL BASEMENT SUITE with 2 bedrooms ! Welcome to this beautiful, never-occupied home, ideally situated in the serene community of Pine Creek, surrounded by natural reserves and picturesque walking paths featuring 6 bedrooms and 3.5 bathrooms. This north-facing gem features an expansive main floor, highlighted by a spacious living room with a cozy fireplace and large, bright windows that fill the space with natural light. Adjacent to the living room, the modern kitchen boasts ceiling-height cabinets, stainless steel appliances—including a slide-in range and chimney hood fan—making it perfect for culinary enthusiasts and entertaining guests. A versatile den on the main floor provides the ideal space for a home office or an additional living area, while a practical main floor bathroom enhances convenience.? Upstairs, you'll find a bonus room that adds even more living space. The primary bedroom is a true retreat, featuring a luxurious 5-piece ensuite and a generous walk-in closet. Two additional bedrooms, along with a family bathroom, make this home perfect for kids or guests. ?Basement comes with 2 bedroom LEGAL SUITE, living area, a kitchen, and a 4pc bathroom, Don’t miss your chance to make this stunning property your own. Contact your favorite realtor today to schedule a private showing!
| COMMUNITY | Pine Creek |
| PROPERTY TYPE | Detached |
| BUILDING TYPE | House |
| STYLE | 2 Storey |
| YEAR BUILT | 2024 |
| SQUARE FOOTAGE | 1,976 |
| BEDROOMS | 6 |
| BATHROOMS | 4.00 |
| BASEMENT | Separate/Exterior Entry, Finished, Full, Suite, Walk-Up To Grade |
| AMENITIES | |
| APPLIANCES | Dishwasher, Dryer, Electric Stove, Microwave, Range Hood, Refrigerator, Stove(s), Washer |
| COOLING | None |
| FIREPLACE | Electric |
| FLOORING | Carpet, Ceramic Tile, Vinyl Plank |
| HEATING | Forced Air |
| LAUNDRY | Upper Level |
| LOT FEATURES | Back Yard |
| PARKING | Double Garage Attached, Off Street |
| RESTRICTIONS | None Known |
| ROOF | Asphalt Shingle |
| TITLE | Fee Simple |
| BROKER | PREP Realty |
| ROOMS | DIMENSIONS (m) | LEVEL |
|---|---|---|
| Kitchen | 11`4" x 6`5" | Basement |
| Bedroom | 11`4" x 9`11" | Basement |
| Bedroom | 10`1" x 13`5" | Basement |
| Family Room | 14`2" x 14`10" | Basement |
| 4pc Bathroom | Basement | |
| Kitchen | 9`9" x 14`6" | Main |
| Dining Room | 9`9" x 8`9" | Main |
| Living Room | 13`0" x 13`10" | Main |
| Bedroom | 10`5" x 9`1" | Main |
| 2pc Bathroom | 4`5" x 4`7" | Main |
| Bedroom - Primary | 13`6" x 17`10" | Upper |
| Bedroom | 10`4" x 10`4" | Upper |
| Bedroom | 11`4" x 12`1" | Upper |
| Laundry | Upper | |
| Bonus Room | 11`1" x 12`3" | Upper |
| 5pc Ensuite bath | 8`9" x 8`5" | Upper |
| 4pc Bathroom | 4`11" x 9`4" | Upper |

