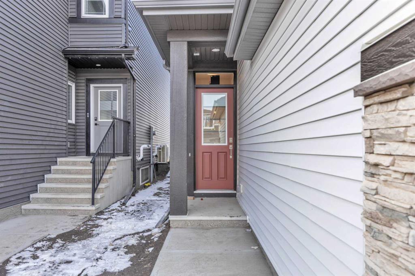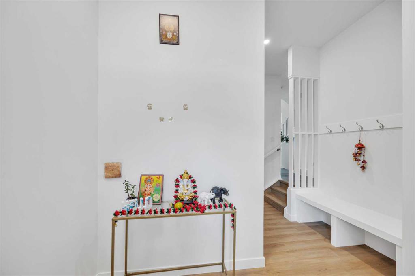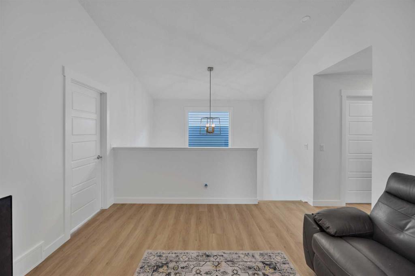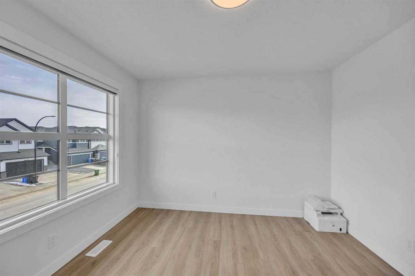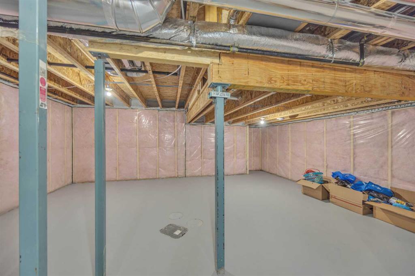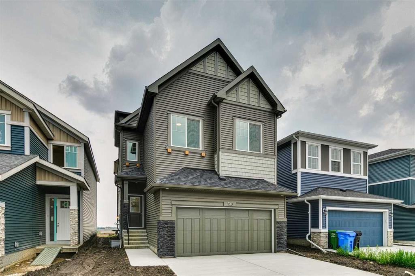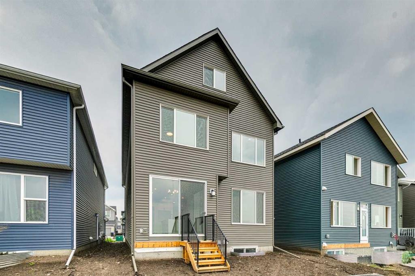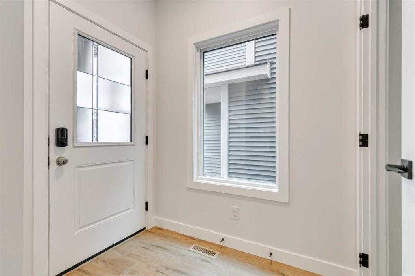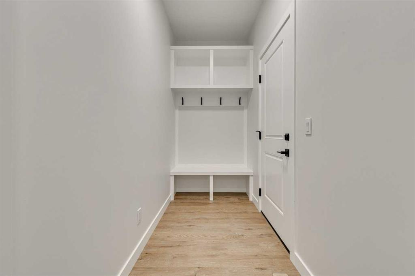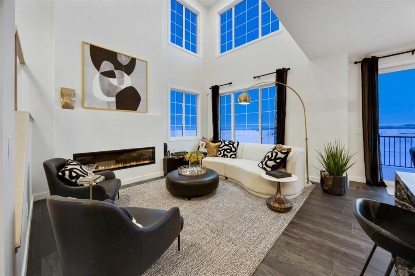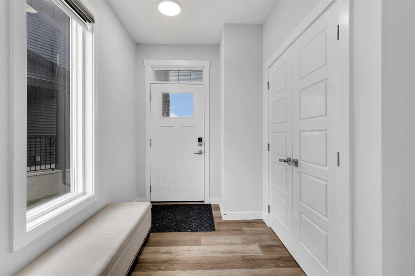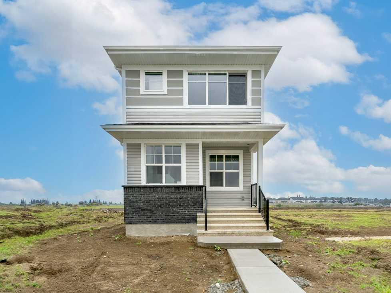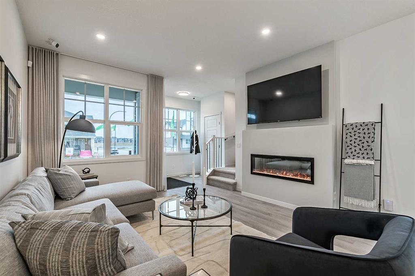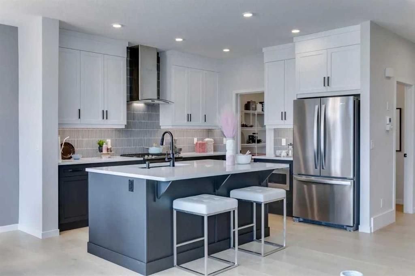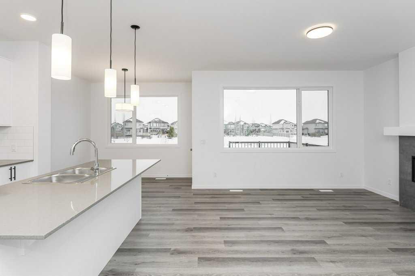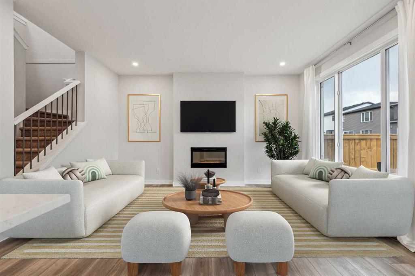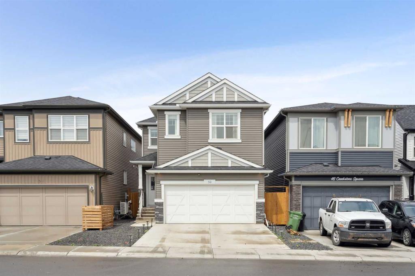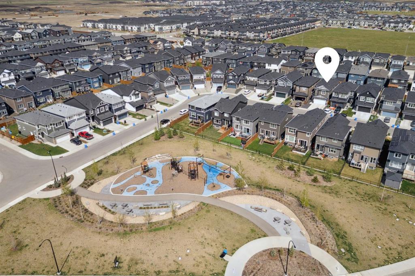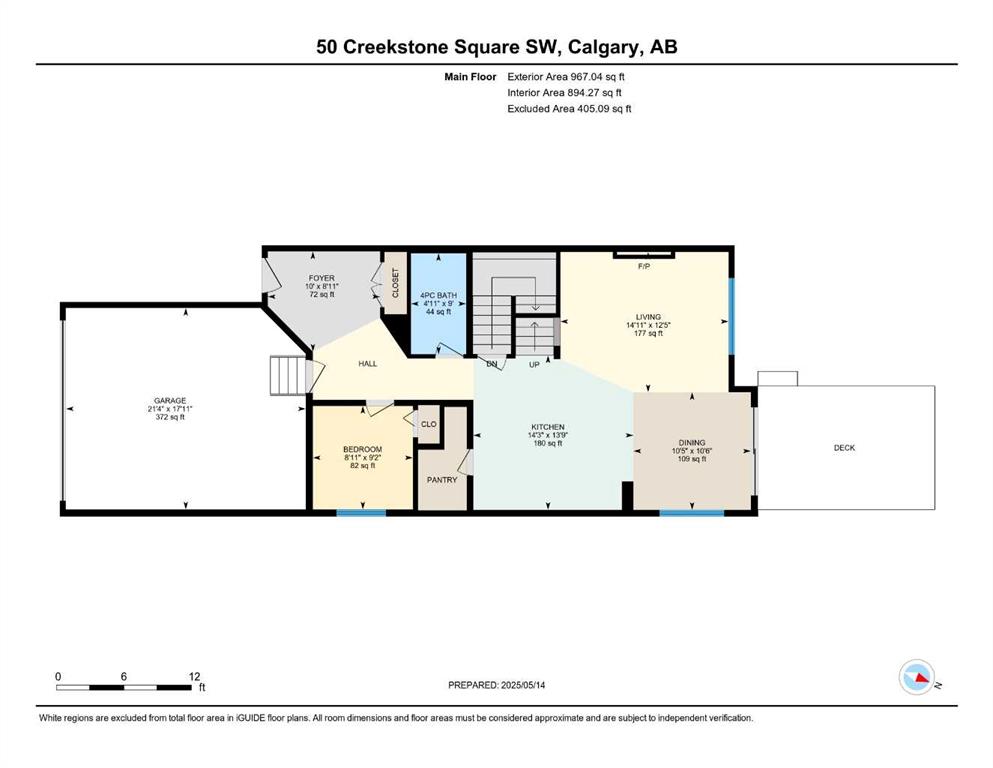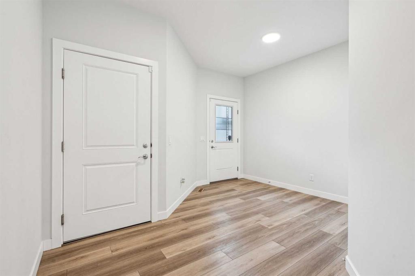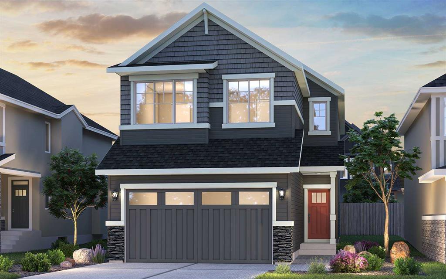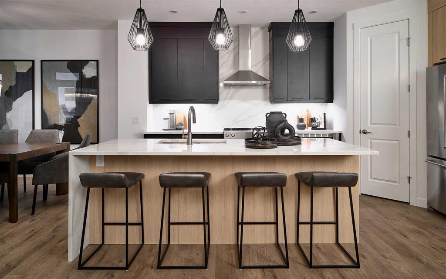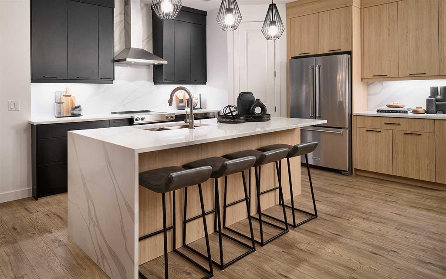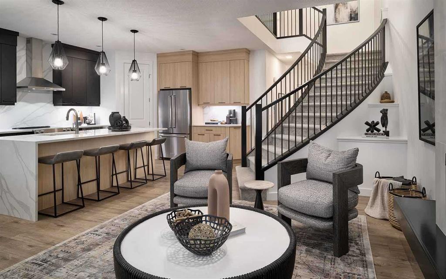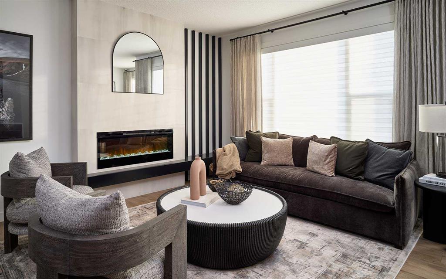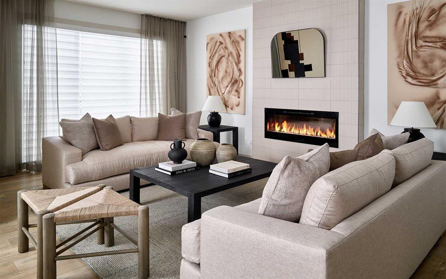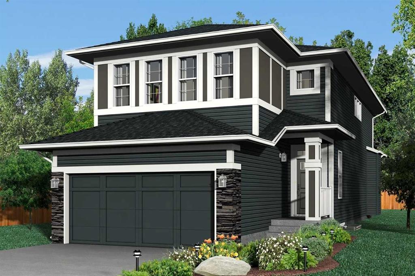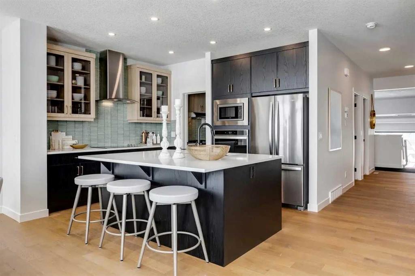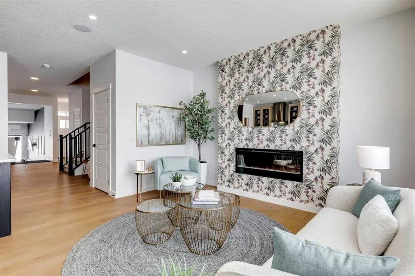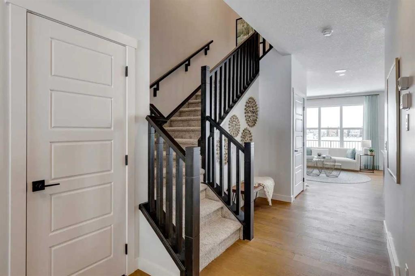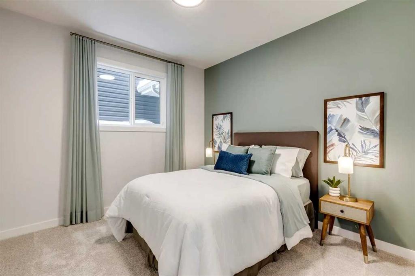103 Creekstone Park SW
Calgary T2X5E5
MLS® Number: A2203364
$ 784,900
4
BEDROOMS
2 + 1
BATHROOMS
2,299
SQUARE FEET
2024
YEAR BUILT
Welcome to 103 Creekstone Park SW! This beautifully designed 2-storey home, built in 2024, offers a modern living experience in the sought-after community of Creekstone. With 4 bedrooms, 2.5 bathrooms (including a 5 piece ensuite), and a thoughtfully designed layout, this property is perfect for families, professionals, or investors looking for a contemporary, move-in-ready home. Step inside to a bright and open floor plan that maximizes space and natural light. The modern kitchen features quartz countertops, stainless steel appliances, a large island with seating, and ample cabinetry for storage. The inviting living room is ideal for relaxation, while the dining area seamlessly connects to the backyard—perfect for summer barbecues and outdoor gatherings. Upstairs, you'll find a spacious primary bedroom with a walk-in closet and a luxurious 5-piece ensuite bathroom. Two additional bedrooms share a well-appointed full bathroom, and the upper-level laundry room adds extra convenience. The unfinished basement offers endless possibilities—develop it to suit your needs, whether it's a recreation room, home gym, or extra living space. As a resale home built in 2024, this property combines the advantages of a nearly new build with the added benefit of a fully established setting. Located in a vibrant and growing neighborhood, it’s close to parks, walking trails, schools, shopping, and convenient access to major roadways. Don’t miss your opportunity to own this modern, nearly new home in Creekstone!
| COMMUNITY | Pine Creek |
| PROPERTY TYPE | Detached |
| BUILDING TYPE | House |
| STYLE | 2 Storey |
| YEAR BUILT | 2024 |
| SQUARE FOOTAGE | 2,299 |
| BEDROOMS | 4 |
| BATHROOMS | 3.00 |
| BASEMENT | Full, Unfinished |
| AMENITIES | |
| APPLIANCES | Dishwasher, Electric Range, Garage Control(s), Range Hood, Refrigerator |
| COOLING | None |
| FIREPLACE | N/A |
| FLOORING | Carpet, Ceramic Tile, Hardwood, Laminate |
| HEATING | Forced Air, Natural Gas |
| LAUNDRY | Upper Level |
| LOT FEATURES | Back Yard, Paved |
| PARKING | Double Garage Attached |
| RESTRICTIONS | Easement Registered On Title |
| ROOF | Asphalt Shingle |
| TITLE | Fee Simple |
| BROKER | Kairali Realty Inc. |
| ROOMS | DIMENSIONS (m) | LEVEL |
|---|---|---|
| Other | 21`11" x 42`0" | Basement |
| Furnace/Utility Room | 8`2" x 9`3" | Basement |
| 2pc Bathroom | 4`11" x 5`6" | Main |
| Bedroom | 11`5" x 9`4" | Main |
| Dining Room | 9`6" x 14`0" | Main |
| Foyer | 11`1" x 15`6" | Main |
| Kitchen | 11`3" x 14`8" | Main |
| Living Room | 13`4" x 13`9" | Main |
| 4pc Bathroom | 7`9" x 8`4" | Upper |
| 5pc Ensuite bath | 10`6" x 13`11" | Upper |
| Bedroom | 10`10" x 15`9" | Upper |
| Bedroom | 11`3" x 16`3" | Upper |
| Family Room | 16`0" x 12`5" | Upper |
| Laundry | 7`8" x 7`4" | Upper |
| Bedroom - Primary | 11`11" x 14`1" | Upper |





