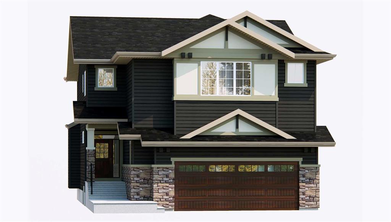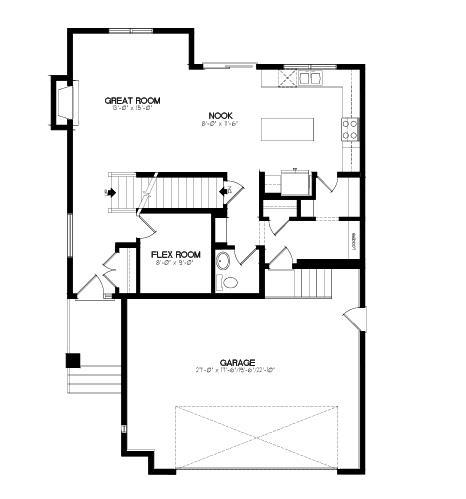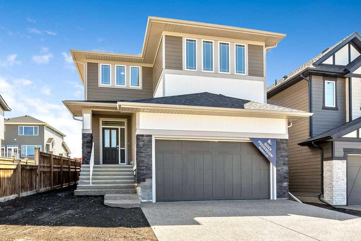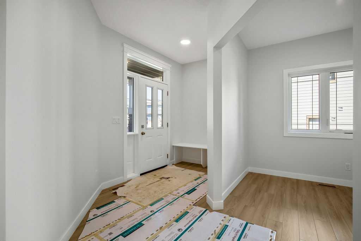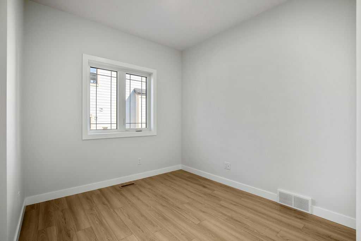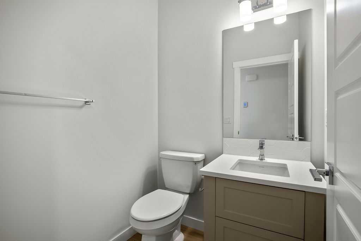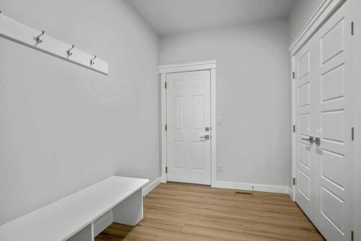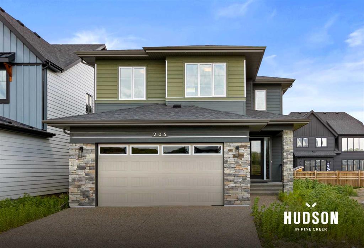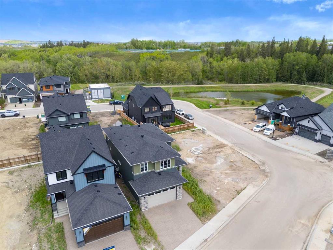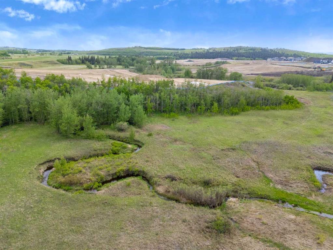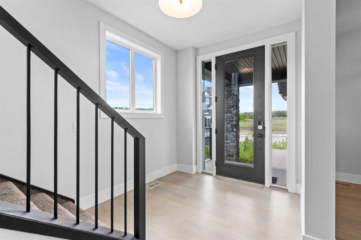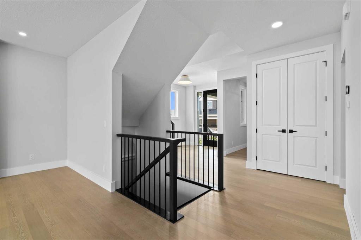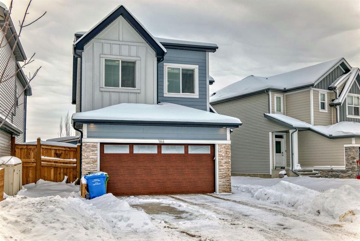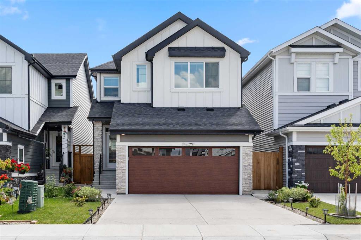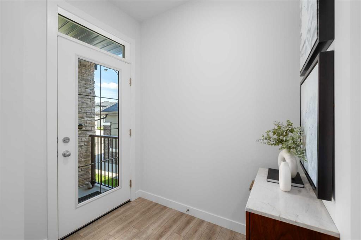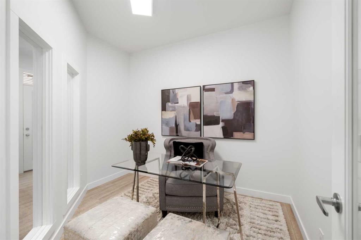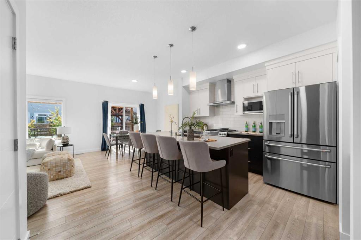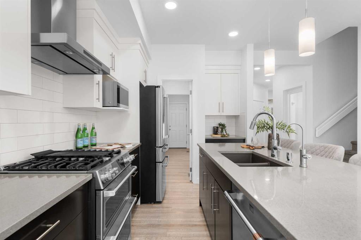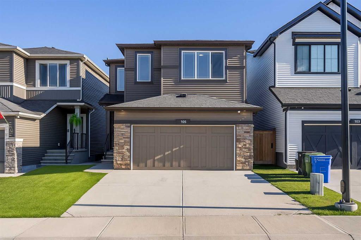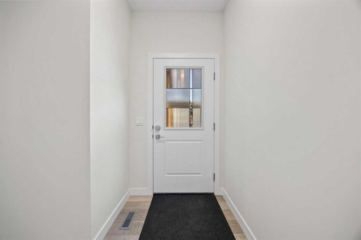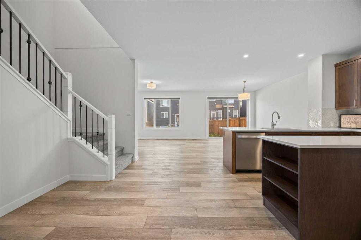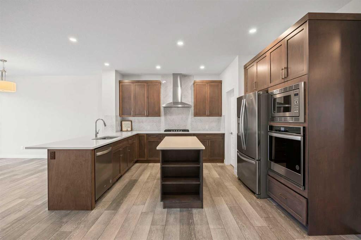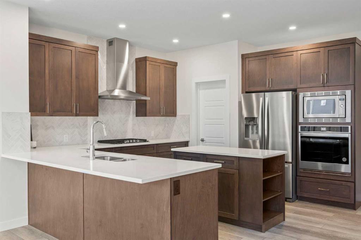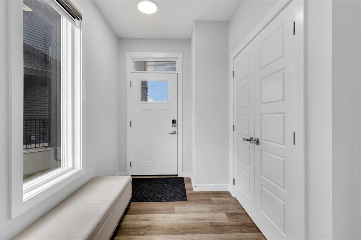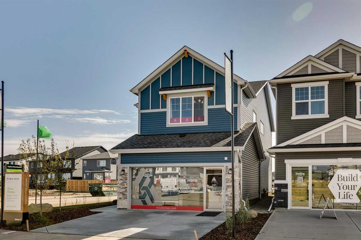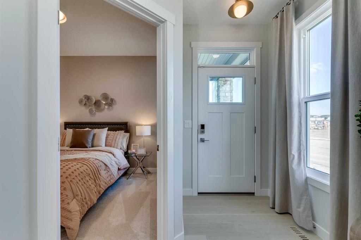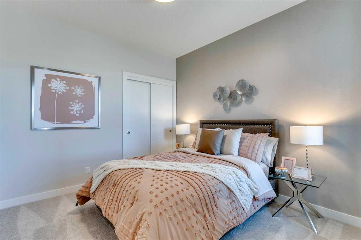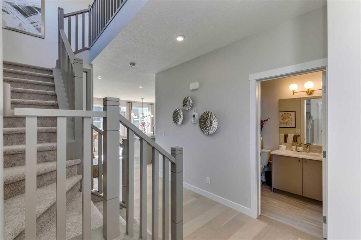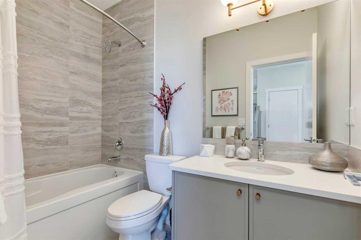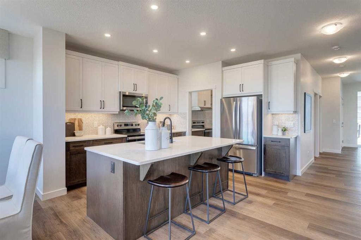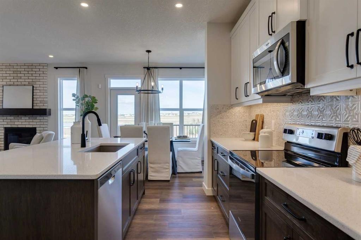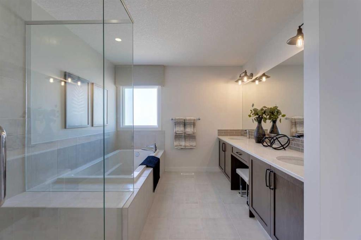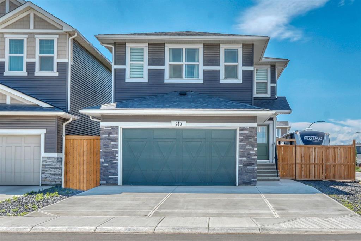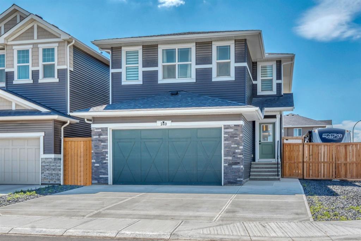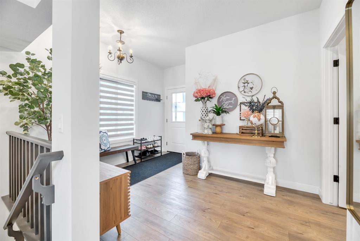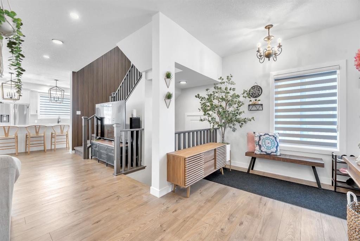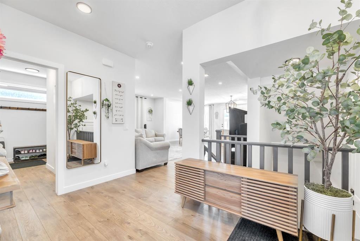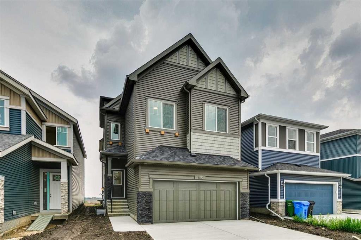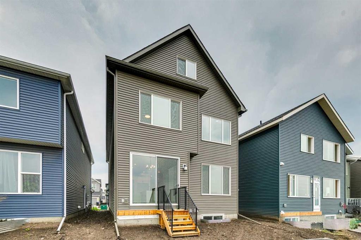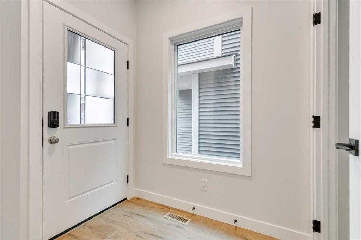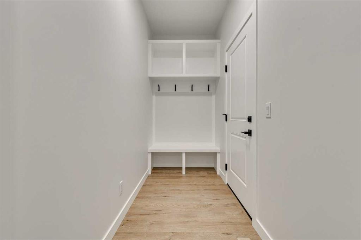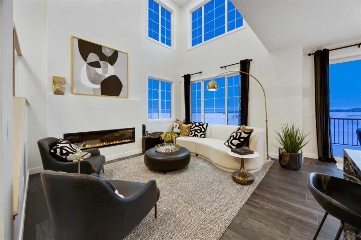285 Creekstone Hill SW
Calgary T2X 5G4
MLS® Number: A2198759
$ 853,800
4
BEDROOMS
2 + 1
BATHROOMS
2,315
SQUARE FEET
2025
YEAR BUILT
Welcome to the Meritt II; presented by Broadview Homes. This home has 2315 sq. ft. of living space with 4 Bedrooms, 2.5 Bathrooms, and a smartly placed flex room on the Main Floor. The spacious Kitchen features plenty of cabinet space, soft-close doors and drawers, and stainless steel appliances. The walkthrough pantry connects the kitchen to the mudroom and interior garage door for easy grocery drop off! The kitchen opens to a large Great Room and Dining Nook. This home has incredible flexibility for your family's needs; the Flex Room on Main Floor is a great space for a home office or overnight guests. Upstairs you will find a spacious Laundry Room, Bonus Room for family time, large Primary Retreat and 3 additional Bedrooms along with your main bathroom. The primary 5pc ensuite bathroom is outfitted with dual vanities, a large soaking tub, walk-in shower and private washing closet. The laundry room is a great size allowing for shelving and easy organization. Downstairs, the unfinished basement is a blank canvas. With 9Ft ceilings and rough-in plumbing, the basement is ready for your personal touch. This family friendly neighbourhood offers tranquility with pathways from Pine Creek weaving into surrounding communities and parks, and alongside ponds. Hurry and book your showing today!
| COMMUNITY | Pine Creek |
| PROPERTY TYPE | Detached |
| BUILDING TYPE | House |
| STYLE | 2 Storey |
| YEAR BUILT | 2025 |
| SQUARE FOOTAGE | 2,315 |
| BEDROOMS | 4 |
| BATHROOMS | 3.00 |
| BASEMENT | Full, Unfinished |
| AMENITIES | |
| APPLIANCES | Dishwasher, Garage Control(s), Range Hood, Refrigerator, Stove(s) |
| COOLING | None |
| FIREPLACE | Gas |
| FLOORING | Carpet, Tile, Vinyl |
| HEATING | Forced Air |
| LAUNDRY | Laundry Room, Upper Level |
| LOT FEATURES | Back Yard, Interior Lot, Lawn, Rectangular Lot, Street Lighting |
| PARKING | Double Garage Attached, Driveway, Garage Faces Front, On Street |
| RESTRICTIONS | None Known |
| ROOF | Asphalt Shingle |
| TITLE | Fee Simple |
| BROKER | RE/MAX Crown |
| ROOMS | DIMENSIONS (m) | LEVEL |
|---|---|---|
| 2pc Bathroom | Basement | |
| Mud Room | Main | |
| Pantry | Main | |
| Breakfast Nook | 8`0" x 11`6" | Main |
| Great Room | 13`0" x 15`0" | Main |
| Flex Space | 8`0" x 9`0" | Main |
| Bedroom - Primary | 13`0" x 15`8" | Upper |
| 5pc Bathroom | Upper | |
| Bonus Room | 14`0" x 12`8" | Upper |
| Bedroom | 11`6" x 11`0" | Upper |
| Bedroom | 12`8" x 13`0" | Upper |
| Bedroom | 14`2" x 10`0" | Upper |
| Walk-In Closet | Upper | |
| Walk-In Closet | Upper | |
| Laundry | Upper | |
| 4pc Bathroom | Upper |

