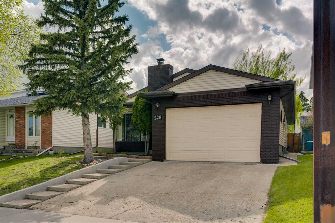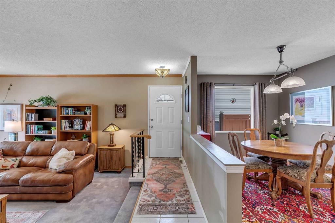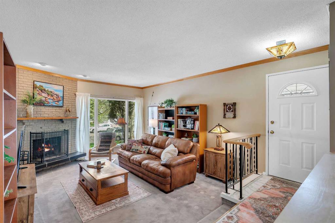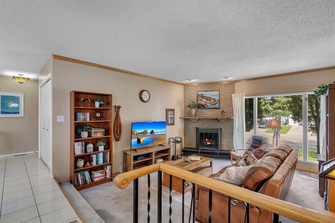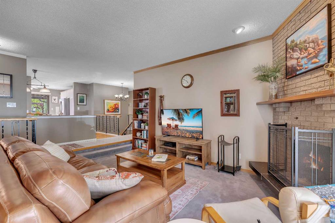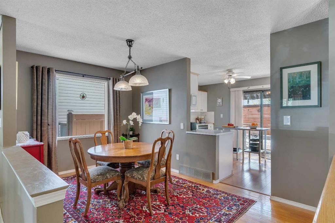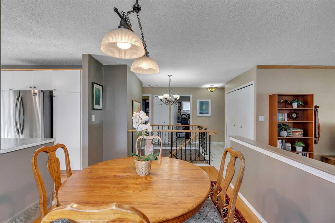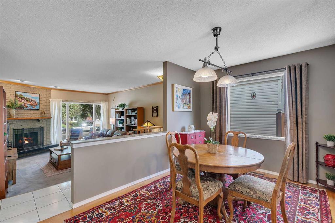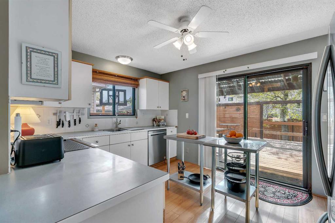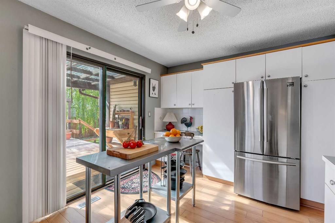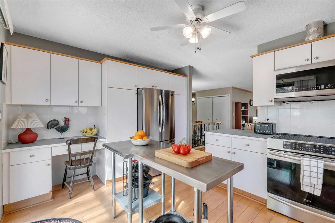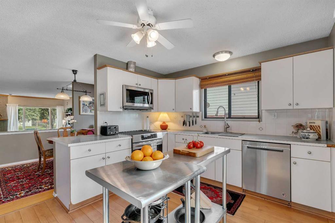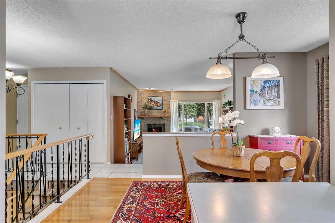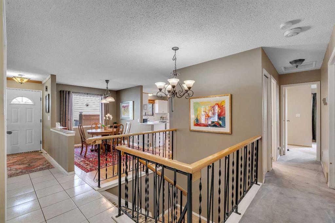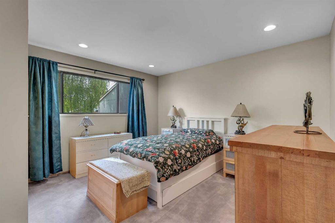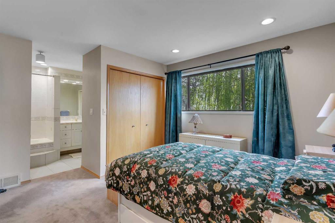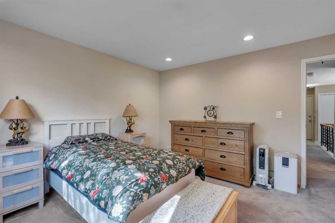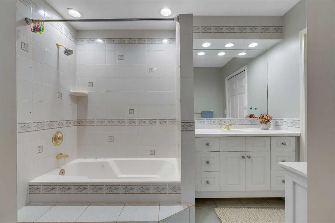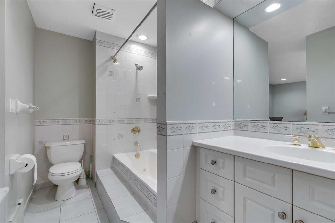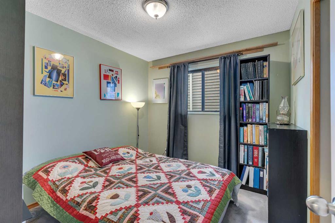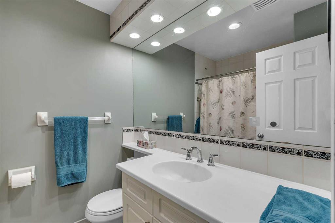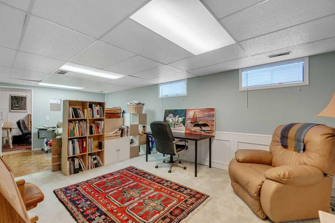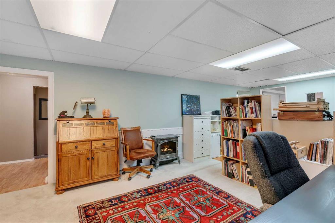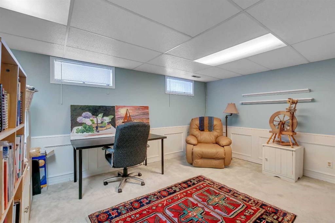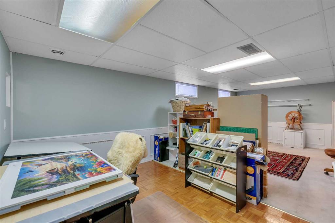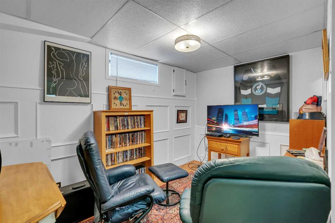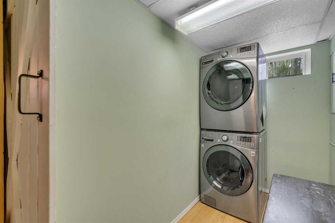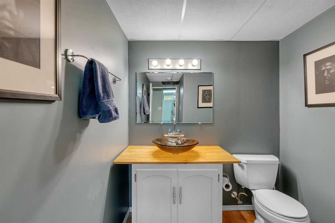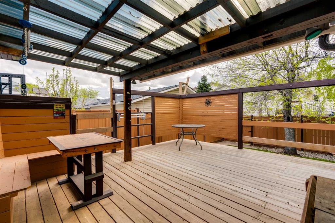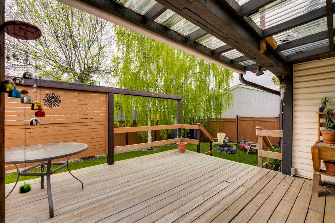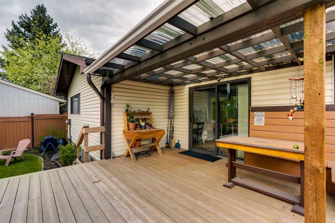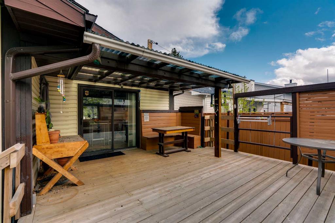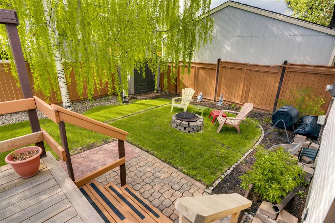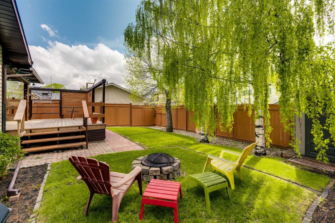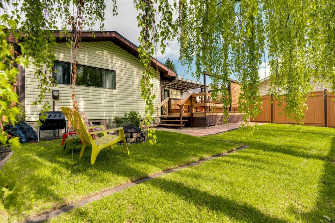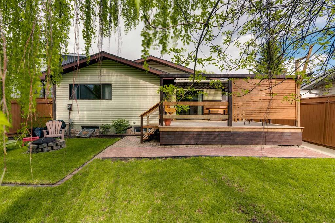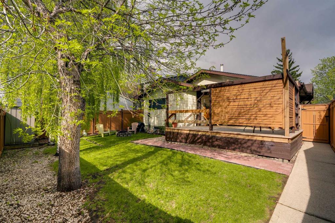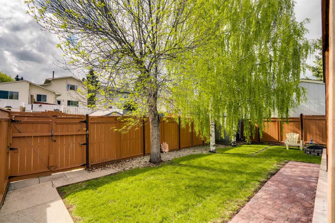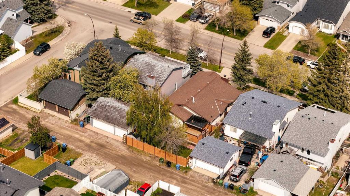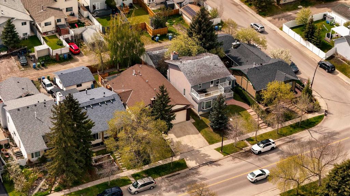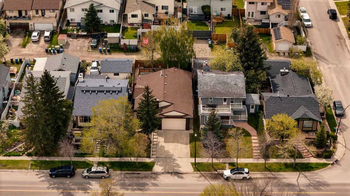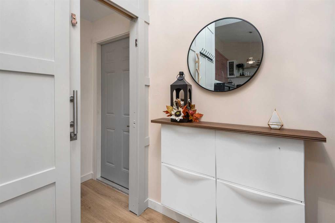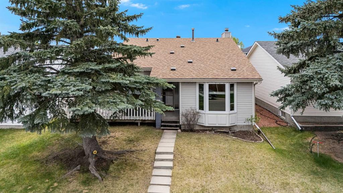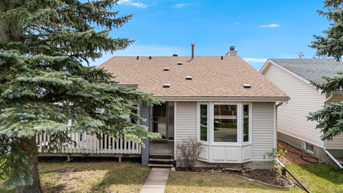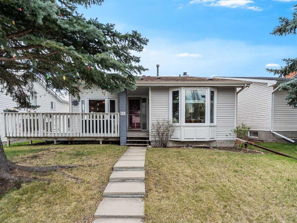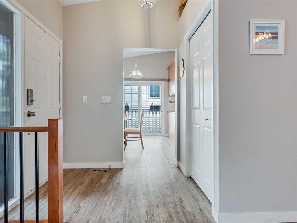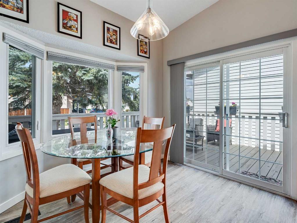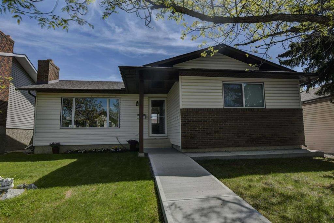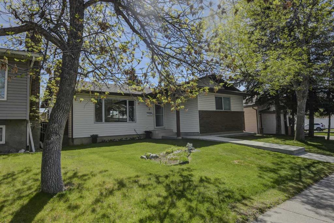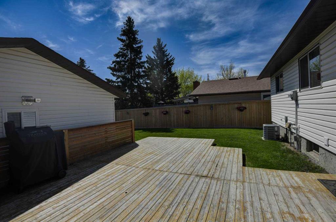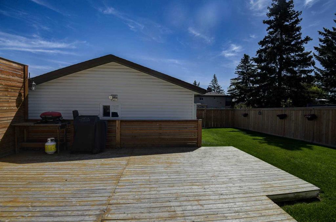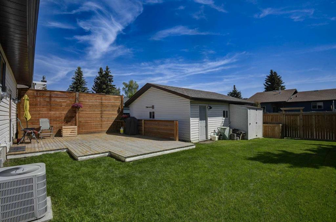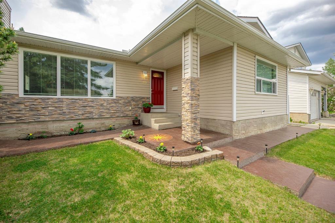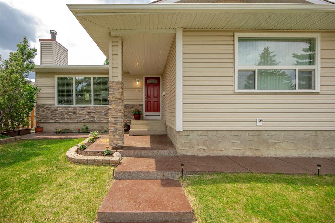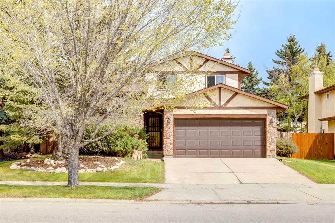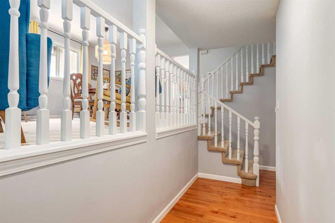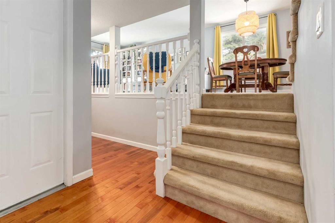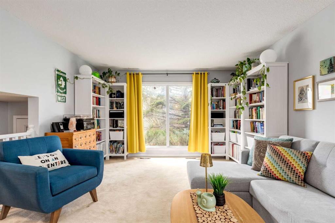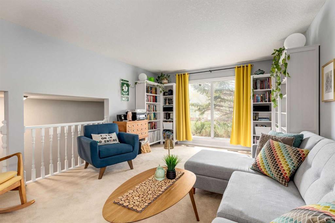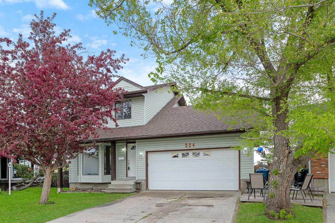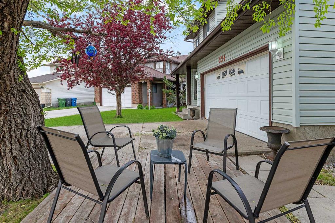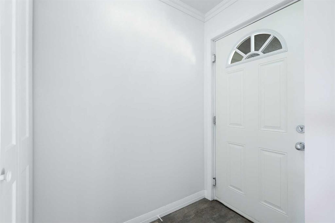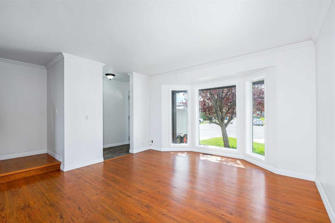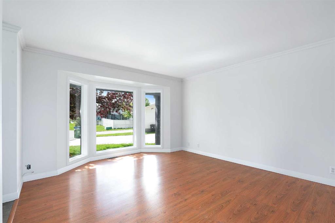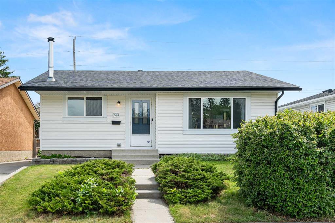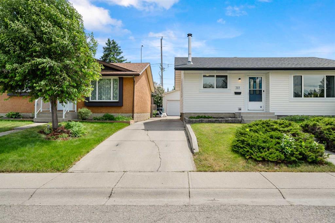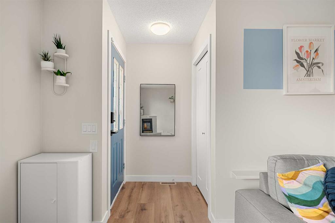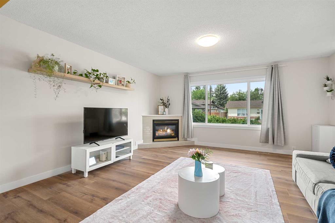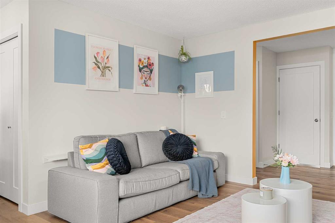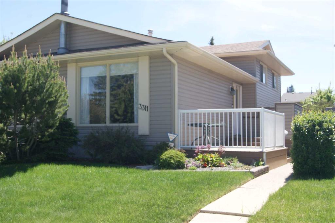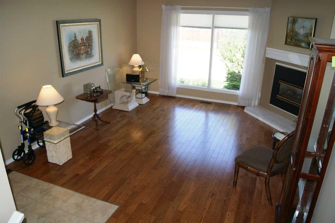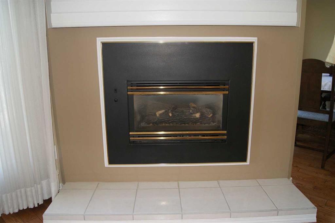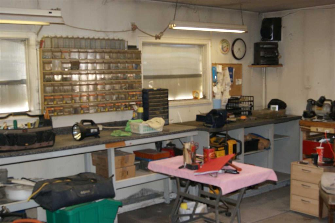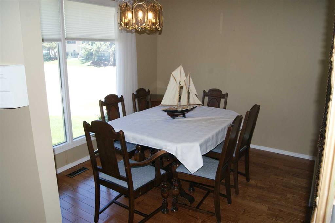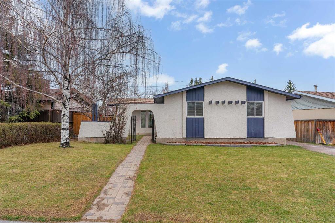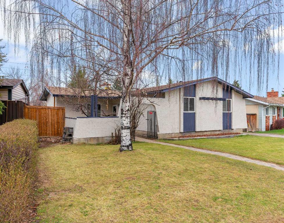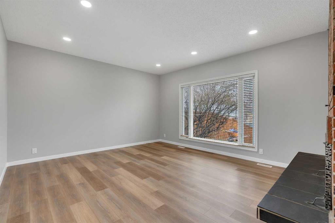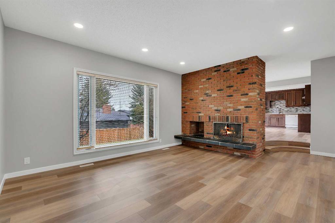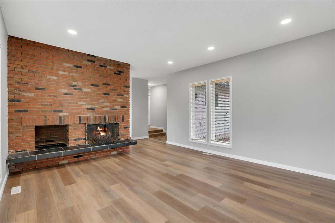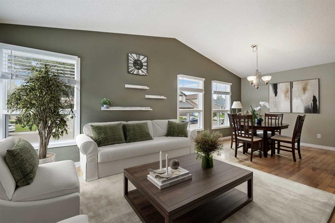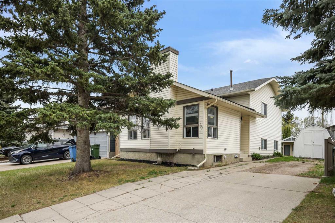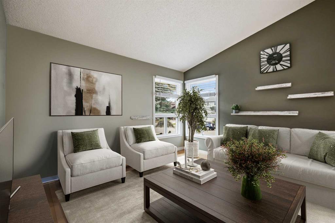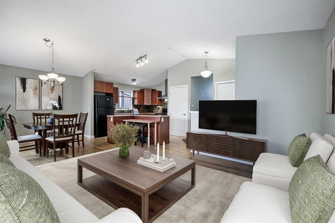228 Woodbine Boulevard SW
Calgary T2W 4K5
MLS® Number: A2224718
$ 599,900
3
BEDROOMS
2 + 1
BATHROOMS
1980
YEAR BUILT
This charming 1,250 sq ft bungalow offers the perfect blend of comfort, character, and convenience all just steps from schools, shopping, and the incredible Fish Creek Park. Inside, you’ll find 3 bedrooms and 3 bathrooms, with a spacious layout that feels like home the moment you walk in. The main living area is warm and inviting, featuring a large east-facing window that fills the space with morning light and a classic wood-burning fireplace with a timeless brick surround. The dedicated dining area is ready for everything from casual breakfasts to big family dinners and sits just off the kitchen, which includes stainless steel appliances, generous cabinet space, and direct access to your covered deck through sliding patio doors. Down the hall, two bedrooms share a full bathroom, while the primary bedroom offers its own private escape with a large ensuite bathroon complete with relaxing soaker tub. The basement is ready for movie nights, game days, or your next creative project, with a spacious rec room, cozy den, half bath, and laundry area—not to mention storage galore and potential for a 4th bedroom! Stay cool in the summer with central A/C or step outside to enjoy your beautifully landscaped yard featuring mature trees, a firepit, and a rebuilt deck with privacy screens, built-in bench seating, and a large awning. A double attached garage and full driveway ensure your vehicles stay protected and off the street. Woodbine is more than just a place to live—it’s a community with something for everyone. From the skate park and tennis/pickleball courts to endless paths through Fish Creek Park and access to the 138 km Rotary/Mattamy Greenway, adventure is always around the corner. Add in quick access to Stoney Trail, Costco, and the exciting Shops at Buffalo Run, and you’ve got a lifestyle that balances the charm of an established neighbourhood with the perks of new development nearby.
| COMMUNITY | Woodbine |
| PROPERTY TYPE | Detached |
| BUILDING TYPE | House |
| STYLE | Bungalow |
| YEAR BUILT | 1980 |
| SQUARE FOOTAGE | 1,275 |
| BEDROOMS | 3 |
| BATHROOMS | 3.00 |
| BASEMENT | Finished, Full |
| AMENITIES | |
| APPLIANCES | Central Air Conditioner, Dishwasher, Freezer, Microwave Hood Fan, Refrigerator, Stove(s), Washer/Dryer |
| COOLING | Central Air |
| FIREPLACE | Brick Facing, Family Room, Wood Burning |
| FLOORING | Carpet, Hardwood, Tile |
| HEATING | Forced Air |
| LAUNDRY | In Basement |
| LOT FEATURES | Back Lane, Back Yard, Garden, Landscaped, Rectangular Lot |
| PARKING | Double Garage Attached |
| RESTRICTIONS | None Known |
| ROOF | Asphalt Shingle |
| TITLE | Fee Simple |
| BROKER | RE/MAX First |
| ROOMS | DIMENSIONS (m) | LEVEL |
|---|---|---|
| 2pc Bathroom | 0`0" x 0`0" | Basement |
| Game Room | 12`3" x 23`7" | Basement |
| Den | 12`0" x 7`4" | Basement |
| Storage | 12`7" x 10`4" | Basement |
| 4pc Bathroom | 0`0" x 0`0" | Main |
| 4pc Ensuite bath | 0`0" x 0`0" | Main |
| Bedroom - Primary | 13`0" x 12`5" | Main |
| Bedroom | 9`8" x 9`0" | Main |
| Bedroom | 9`8" x 8`10" | Main |
| Dining Room | 13`10" x 9`1" | Main |
| Kitchen | 13`7" x 10`6" | Main |
| Living Room | 13`7" x 16`1" | Main |

