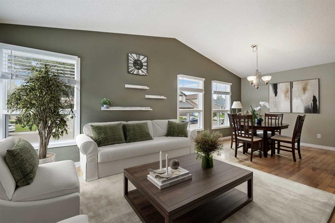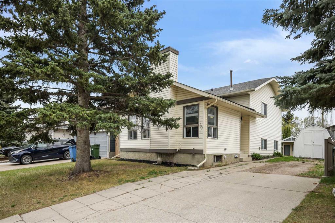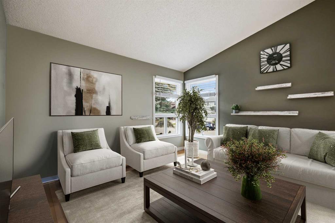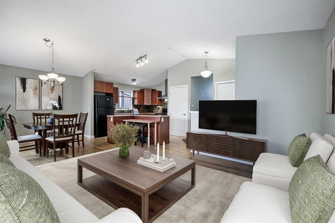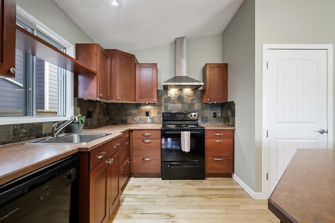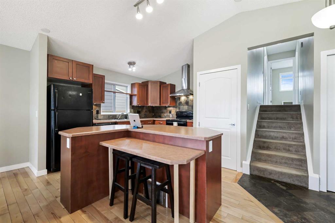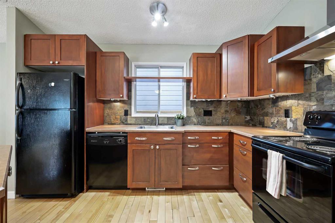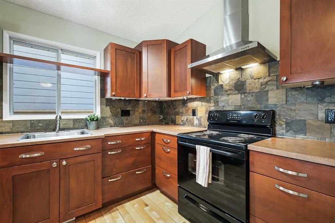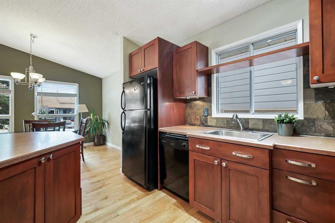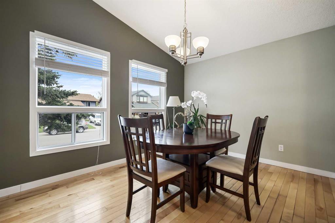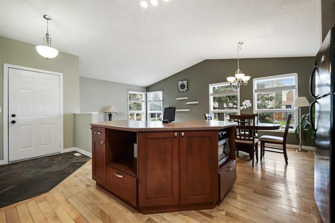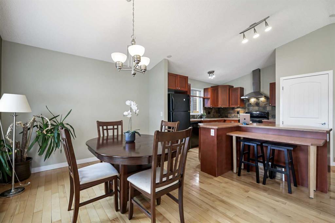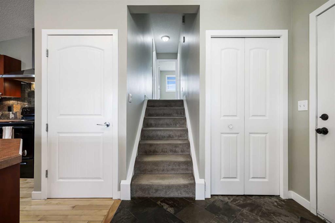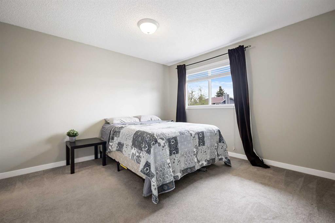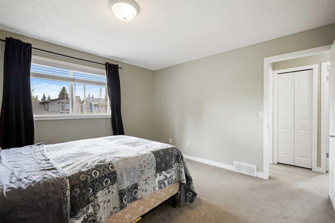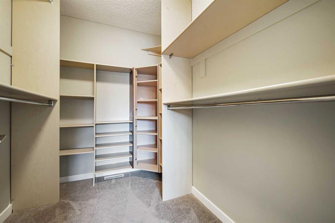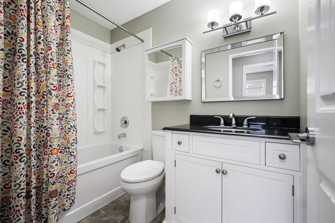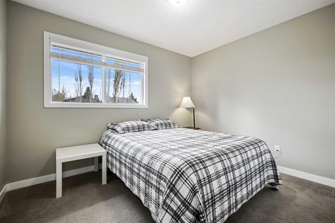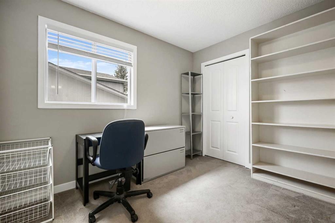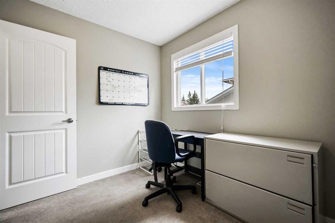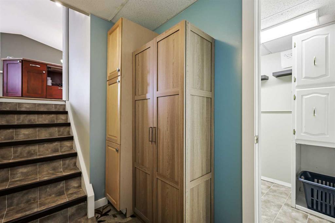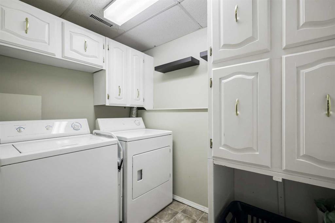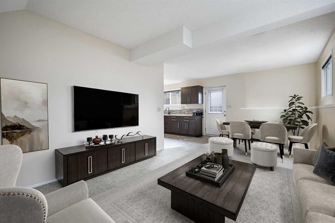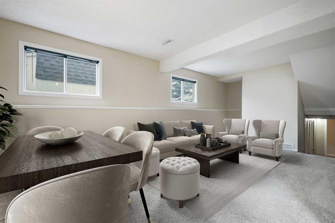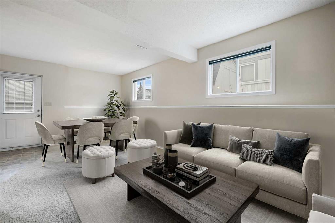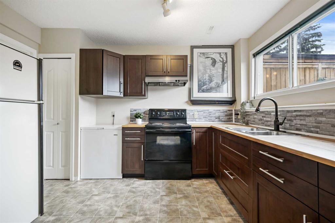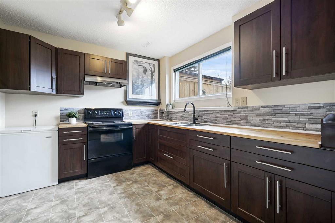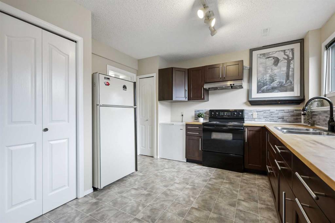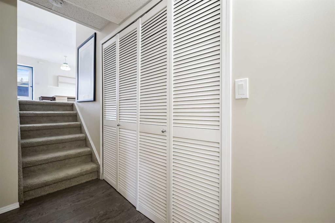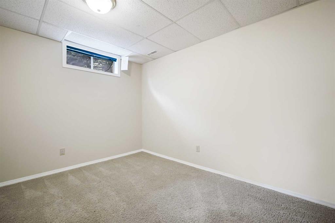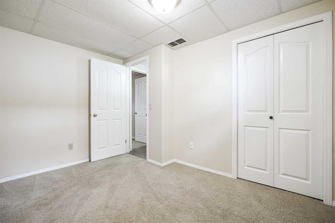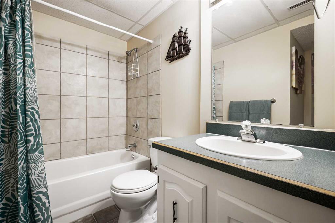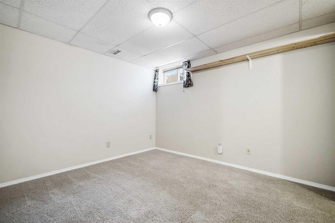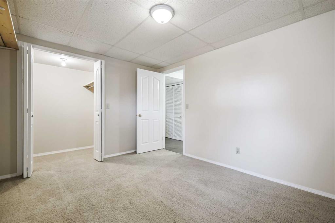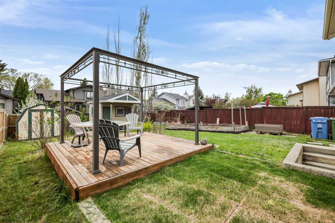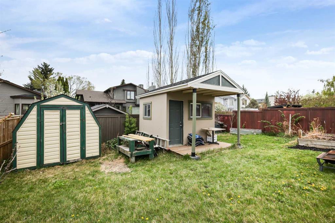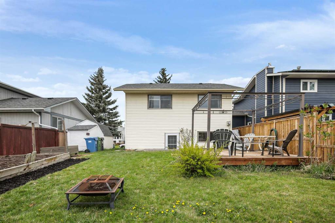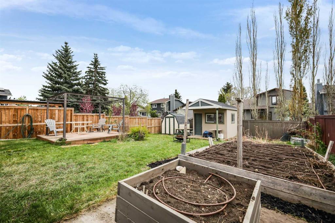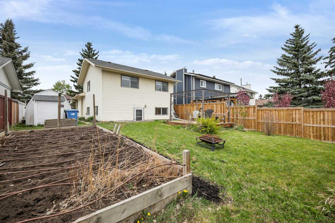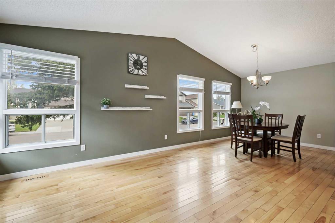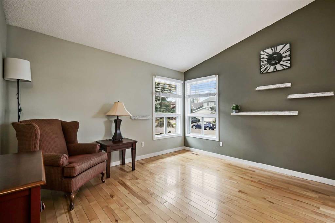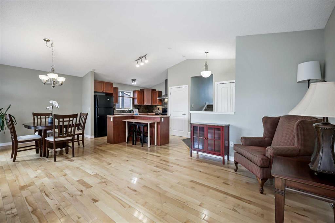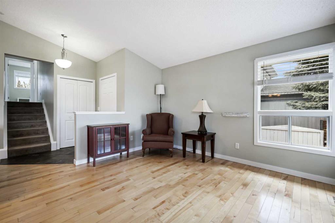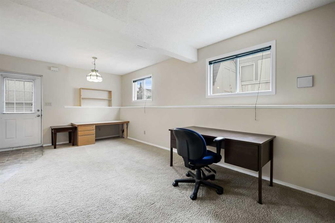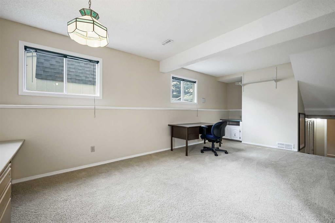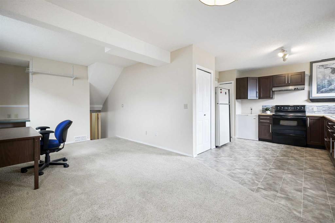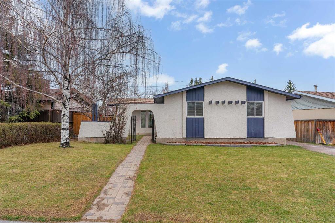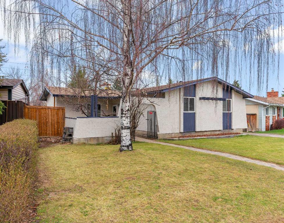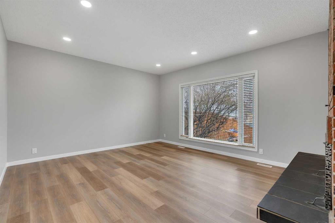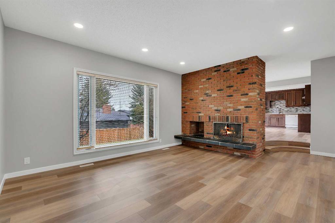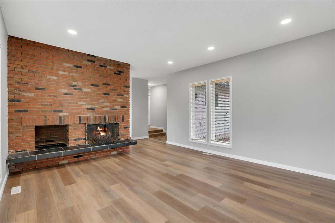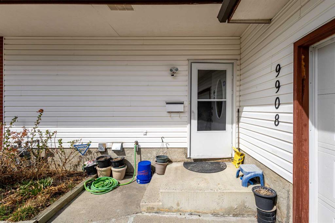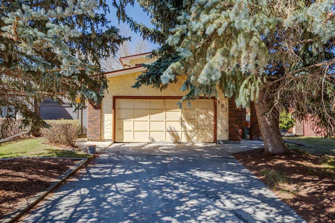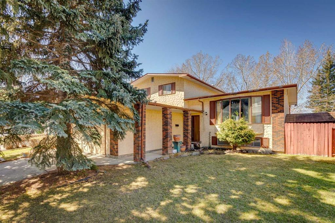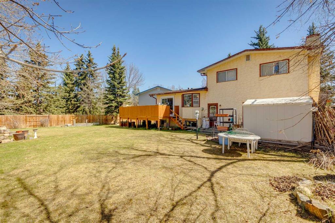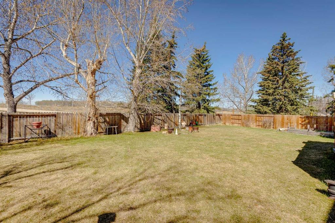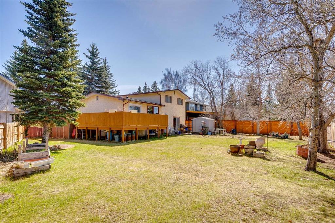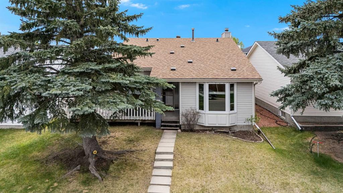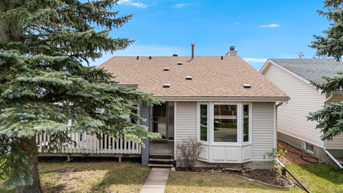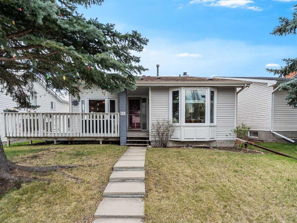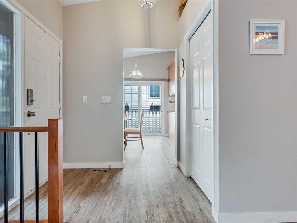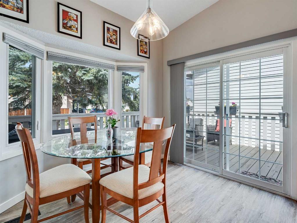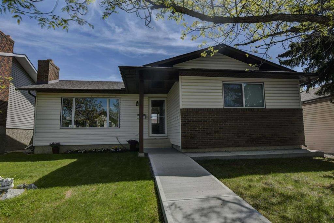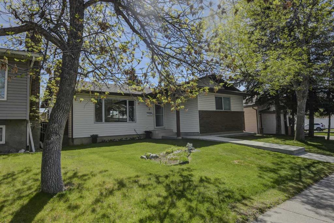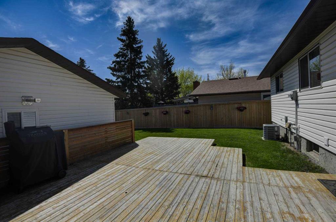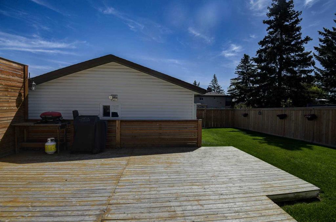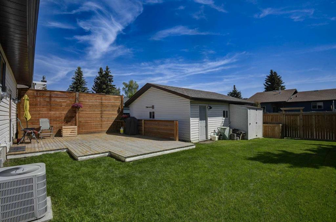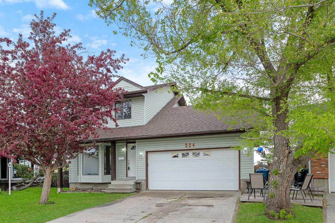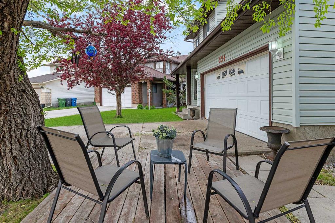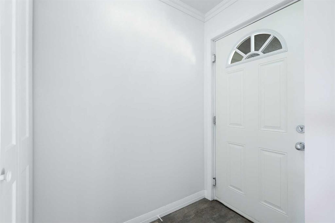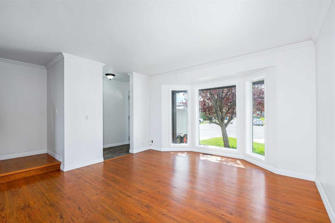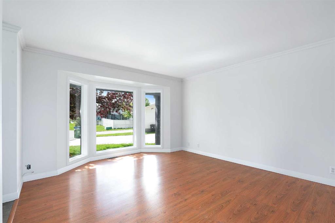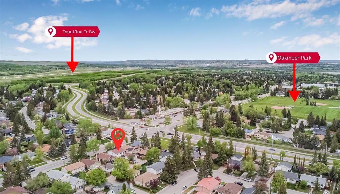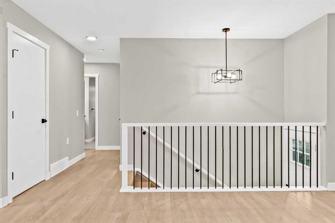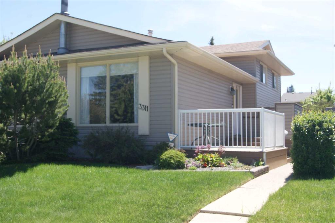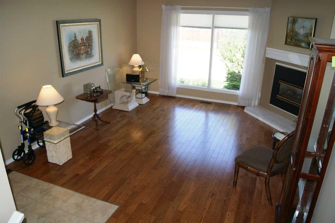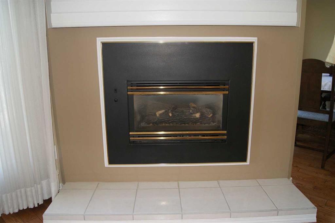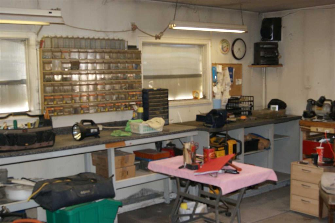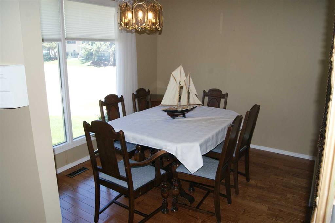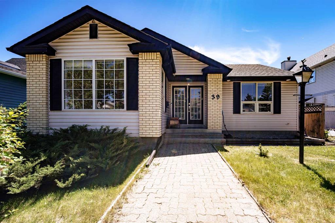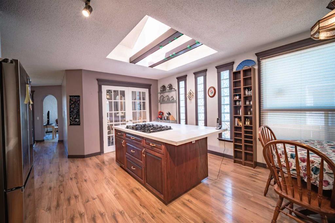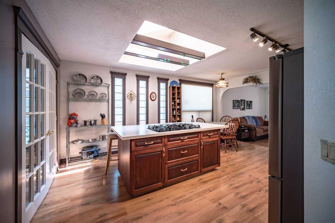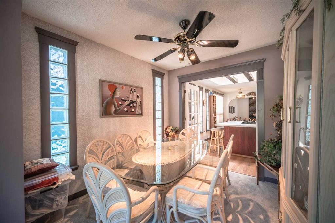171 Cedardale Place SW
Calgary T2W5G1
MLS® Number: A2223122
$ 625,000
5
BEDROOMS
2 + 0
BATHROOMS
1,034
SQUARE FEET
1983
YEAR BUILT
Welcome to this incredible opportunity in the heart of Cedarbrae! This versatile home offers exceptional potential—live up and rent down, or rent both levels for a great CASH-FLOWING investment. Step inside to soaring VAULTED CEILINGS and a bright, open main floor. The SPACIOUS KITCHEN flows into the dining area, surrounded by windows that fill the space with natural light. Upstairs features 3 BEDROOMS and an UPDATED 4-piece bathroom, including a spacious primary with a walk-in closet. The lower level includes a large living room, updated KITCHENETTE with shaker cabinetry, new backsplash & lots of counter space, full bathroom, and two additional rooms (windows are not egress but could be converted). A shared laundry area is accessible from both levels, making it ideal for multi-generational living or rental income. Enjoy a GENEROUS BACKYARD with a massive garden bed and 3 SHEDS — one set up as a workshop, another ideal for MOTORCYCLE STORAGE. Located close to FISH CREEK PARK, Glenmore Reservoir, and within walking distance to Cedarbrae School and St. Cyril School, this home is perfectly situated in a family-friendly community. With its adaptable layout and prime location, this property presents a compelling INVESTMENT OPPORTUNITY. Whether you choose to reside upstairs and rent the lower level, or lease both units for maximum income, the possibilities are both practical and profitable. Cedarbrae offers quick access to STONEY TRAIL, Anderson Road, and 14th Street, making it easy to navigate around Calgary with convenience and efficiency. Don't miss your chance to own this VERSATILE HOME in one of Calgary's most welcoming communities. Schedule your private showing today and explore the potential that awaits!
| COMMUNITY | Cedarbrae |
| PROPERTY TYPE | Detached |
| BUILDING TYPE | House |
| STYLE | 4 Level Split |
| YEAR BUILT | 1983 |
| SQUARE FOOTAGE | 1,034 |
| BEDROOMS | 5 |
| BATHROOMS | 2.00 |
| BASEMENT | Separate/Exterior Entry, Finished, Full, Walk-Up To Grade |
| AMENITIES | |
| APPLIANCES | Dishwasher, Electric Stove, Range Hood, Refrigerator, Washer/Dryer, Window Coverings |
| COOLING | None |
| FIREPLACE | N/A |
| FLOORING | Carpet, Hardwood, Tile |
| HEATING | Forced Air, Natural Gas |
| LAUNDRY | Laundry Room, Lower Level |
| LOT FEATURES | Back Yard, Garden, Level, Rectangular Lot |
| PARKING | Driveway, Front Drive, Off Street, Parking Pad |
| RESTRICTIONS | None Known |
| ROOF | Asphalt Shingle |
| TITLE | Fee Simple |
| BROKER | RE/MAX First |
| ROOMS | DIMENSIONS (m) | LEVEL |
|---|---|---|
| Family Room | 20`10" x 10`6" | Lower |
| Kitchenette | 11`5" x 11`5" | Lower |
| Laundry | 7`6" x 6`2" | Lower |
| Bedroom | 11`10" x 9`11" | Lower |
| Bedroom | 11`5" x 9`1" | Lower |
| 4pc Bathroom | 7`10" x 4`11" | Lower |
| Living Room | 12`6" x 11`1" | Main |
| Kitchen | 12`2" x 11`9" | Main |
| Dining Room | 11`9" x 9`10" | Main |
| Foyer | 6`9" x 5`1" | Main |
| Bedroom - Primary | 12`1" x 11`5" | Second |
| Walk-In Closet | 7`11" x 6`1" | Second |
| Bedroom | 11`1" x 8`10" | Second |
| Bedroom | 10`3" x 7`7" | Second |
| 4pc Bathroom | 7`11" x 4`11" | Second |

